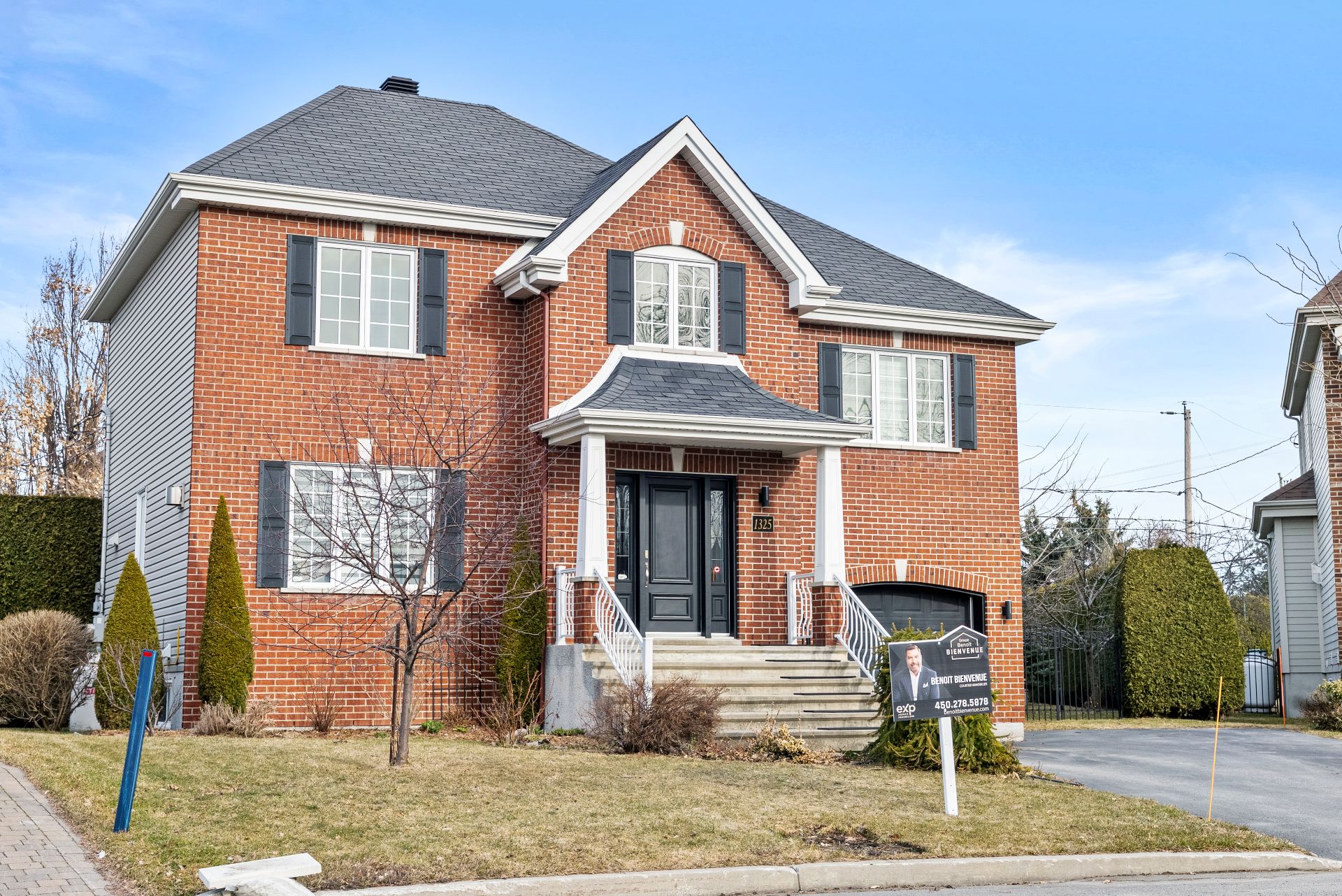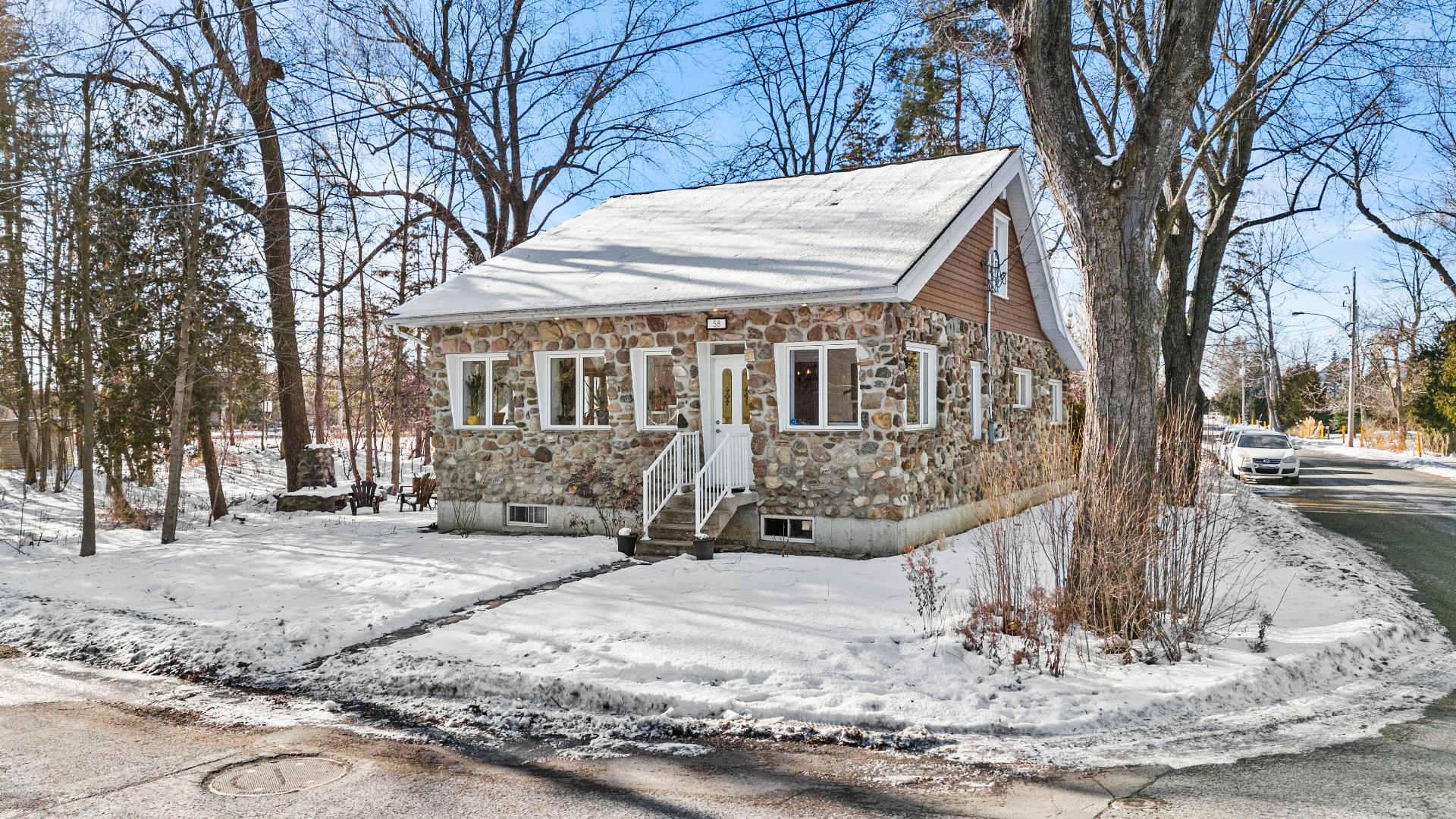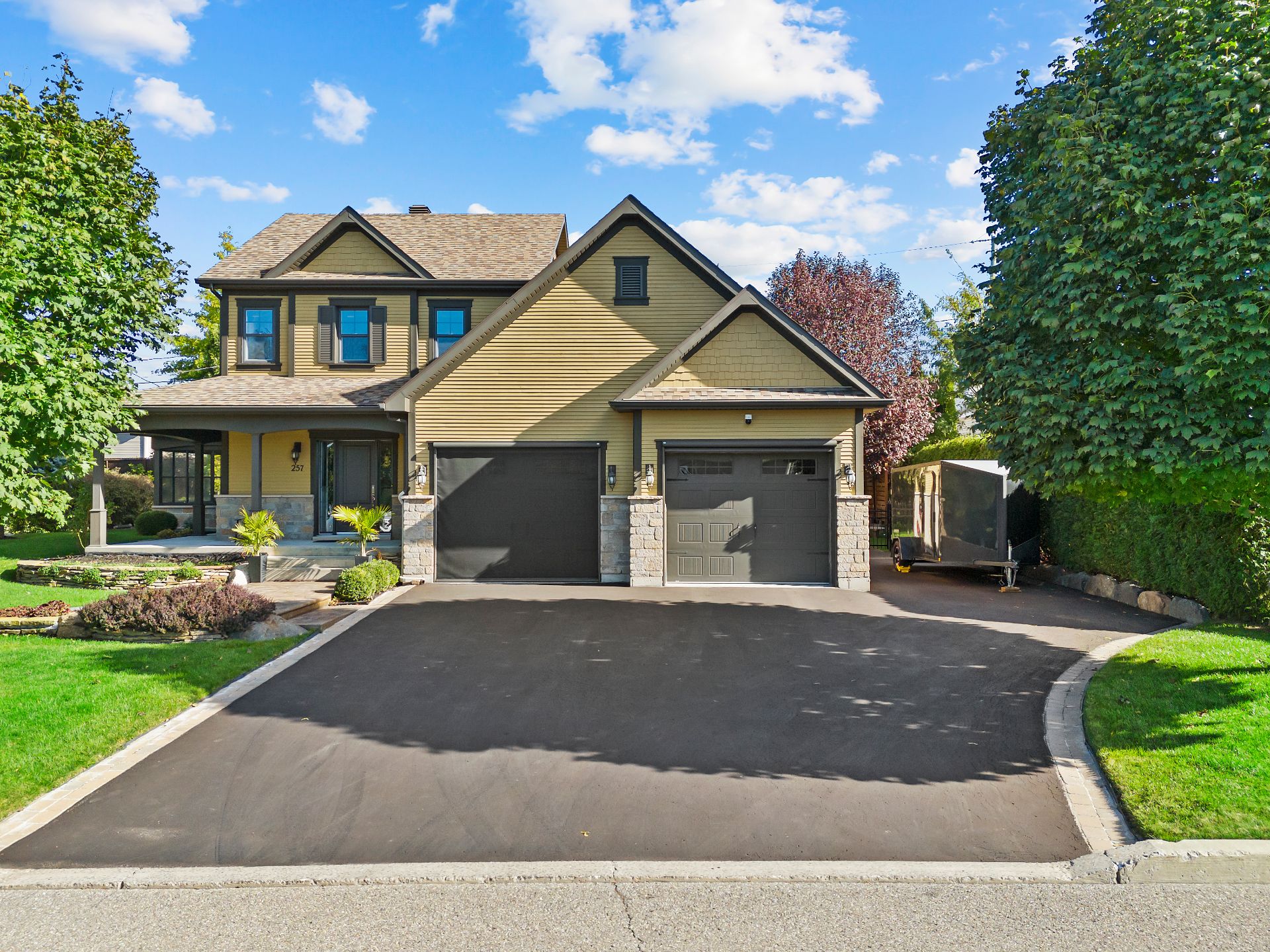365 Rue Rose
Otterburn Park, QC J3H
MLS: 9641351
$825,000
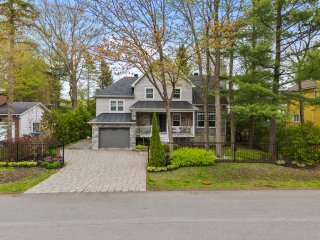 Aerial photo
Aerial photo 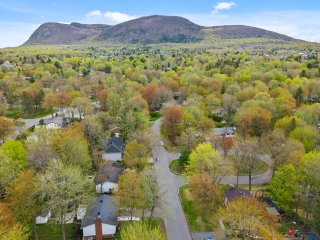 Aerial photo
Aerial photo 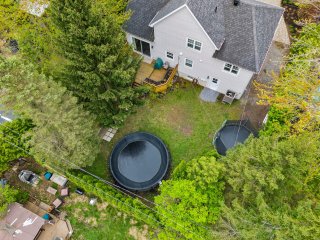 Exterior entrance
Exterior entrance 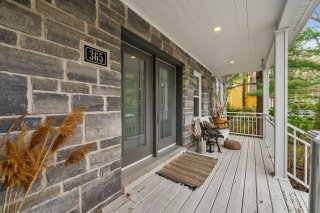 Hallway
Hallway  Living room
Living room  Living room
Living room 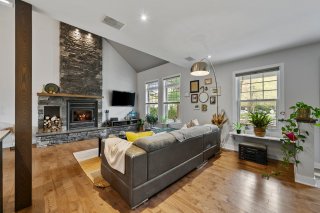 Living room
Living room  Living room
Living room  Dining room
Dining room 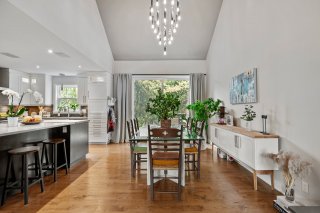 Dining room
Dining room 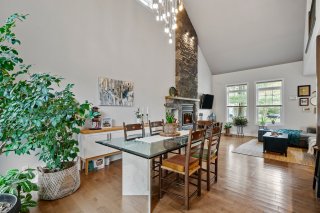 Kitchen
Kitchen 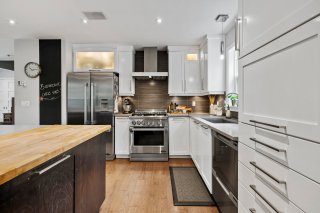 Kitchen
Kitchen 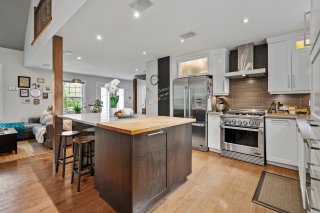 Kitchen
Kitchen  Kitchen
Kitchen 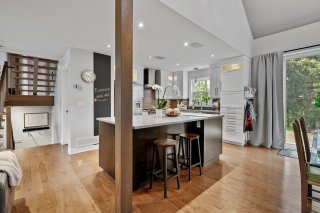 Living room
Living room 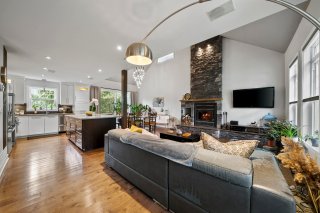 Bathroom
Bathroom  Bathroom
Bathroom 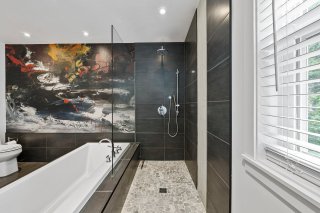 Bedroom
Bedroom 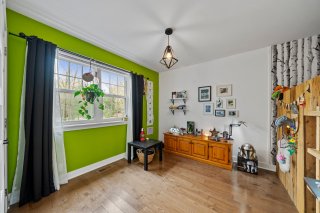 Bedroom
Bedroom 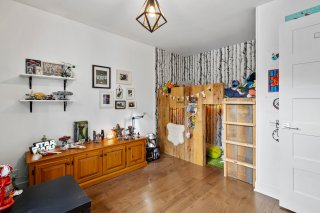 Bedroom
Bedroom 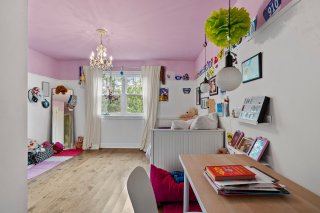 Bedroom
Bedroom  Staircase
Staircase 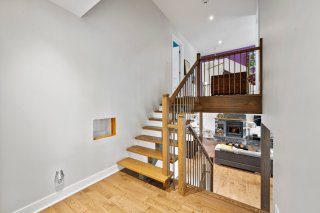 Primary bedroom
Primary bedroom 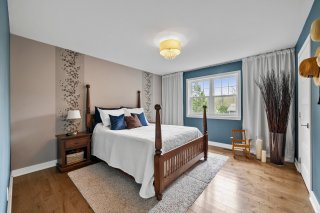 Office
Office 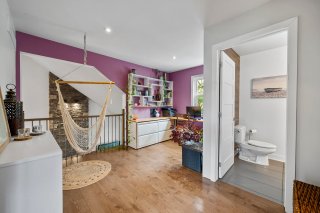 Office
Office 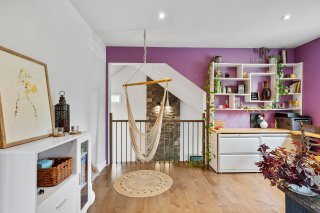 Office
Office 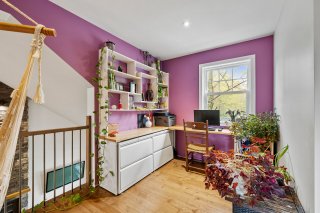 Bathroom
Bathroom 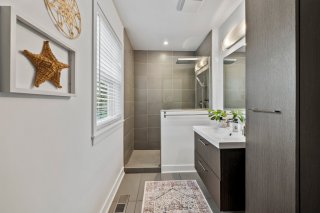 View
View 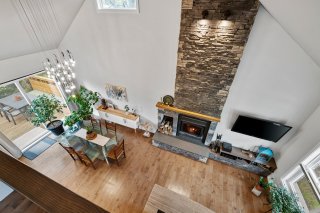 Family room
Family room 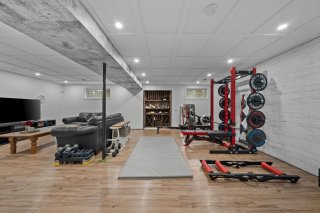 Family room
Family room 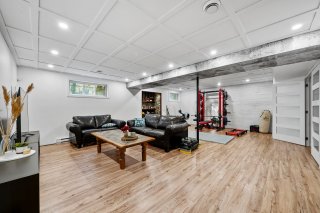 Family room
Family room 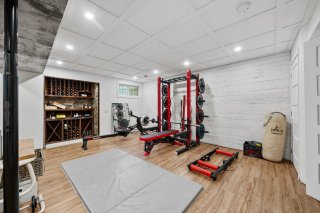 Wine cellar
Wine cellar 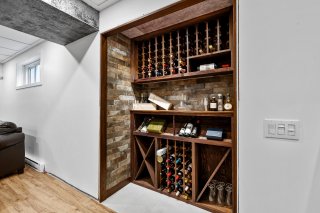 Laundry room
Laundry room 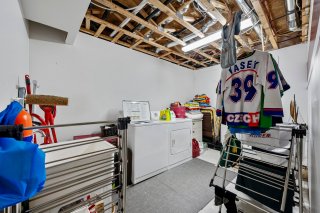 Balcony
Balcony 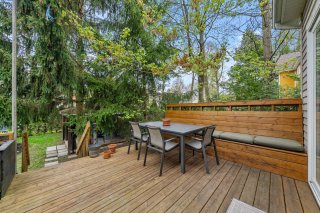 Balcony
Balcony 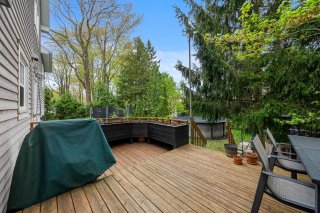 Patio
Patio 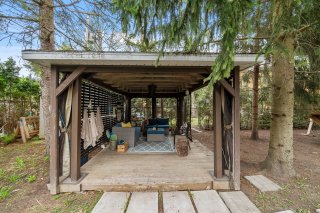 Backyard
Backyard  Backyard
Backyard  Backyard
Backyard 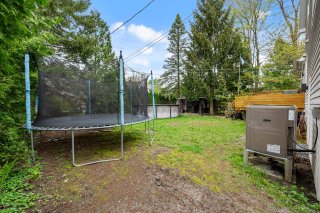 Frontage
Frontage 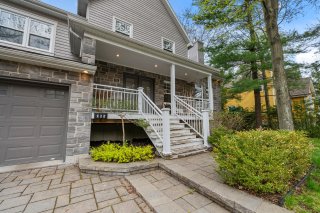 Exterior
Exterior 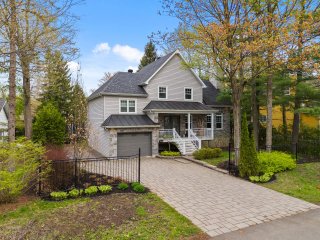 Backyard
Backyard 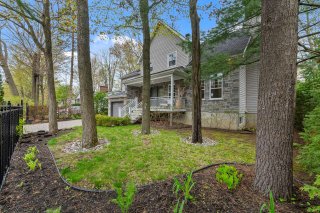
3 BEDS
2 BATHS
1 Powder Rooms
2012 YEAR BUILT
Description
Impeccable multi-level family home, lovingly designed by its sole owner. Bright open-concept layout, hardwood floors, kitchen with wood cabinets, quartz counters, and propane gas stove. Two full ceramic bathrooms, walk-in closet, laundry chute, heated garage, private fenced yard surrounded by mature trees, heated pool, and 6 outdoor parking spaces. Tastefully decorated, steps from a park and church. A peaceful haven not to be missed!
Offered for the very first time by its original owner, this thoughtfully designed multi-level home radiates care, quality, and timeless charm. Nestled in a quiet, family-friendly neighborhood near a park and a church, this residence was built with love and perfectly tailored to modern family living. The main floor welcomes you with a bright and open layout, enhanced by a large 8-foot patio door that floods the space with natural light. The living and dining areas flow seamlessly, creating an inviting atmosphere for gatherings. The kitchen is a true standout, featuring solid wood cabinetry, quartz countertops, a propane gas stove, and recessed lighting, all highlighted by beautiful ash hardwood flooring throughout. Two full bathrooms, each finished in ceramic, offer refined comfort. The main floor bathroom includes a walk-in ceramic shower and a corner podium bathtub, while the second-floor bathroom--conveniently located near the primary bedroom--features a stylish ceramic shower and access to a large, custom-designed walk-in closet. A practical laundry chute connects the upper level directly to the basement laundry room. Upstairs, you'll find a spacious bedroom and an open-concept office nook, perfect for remote work or reading. The basement includes vinyl flooring, a powder room, and the potential to add an additional bedroom and full bathroom, offering flexibility for growing needs. The home is equipped with a central heating system and heat pump, as well as an alarm system. The heated garage accommodates two vehicles in tandem and offers additional storage possibilities. Outside, you'll discover a true private oasis. The fully fenced backyard is surrounded by mature trees, creating a peaceful, resort-like ambiance. A large patio, heated pool, and beautifully landscaped yard make it an ideal setting for summer enjoyment. The front entry features a metal roof, while the rest of the home is topped with asphalt shingles. The exterior cladding, combining wood and stone, adds to the home's distinctive character. Indoors, a cozy built-in fireplace framed in slate with a wood mantel provides the perfect focal point for cooler evenings. With six exterior parking spaces, thoughtfully designed living areas, and a comforting atmosphere that instantly feels like home, this residence is a rare find for those seeking a refined yet welcoming place to grow and thrive.
| BUILDING | |
|---|---|
| Type | Two or more storey |
| Style | Detached |
| Dimensions | 8.55x14.04 M |
| Lot Size | 807.2 MC |
| EXPENSES | |
|---|---|
| Municipal Taxes (2024) | $ 5236 / year |
| School taxes (2024) | $ 454 / year |
| ROOM DETAILS | |||
|---|---|---|---|
| Room | Dimensions | Level | Flooring |
| Hallway | 9.4 x 13.0 P | Ground Floor | Ceramic tiles |
| Living room | 19.1 x 13.0 P | Ground Floor | Wood |
| Dining room | 11.4 x 13.5 P | Ground Floor | Wood |
| Kitchen | 10.5 x 13.5 P | Ground Floor | Wood |
| Bathroom | 11.7 x 13.1 P | Ground Floor | Ceramic tiles |
| Bedroom | 12.5 x 17.0 P | 2nd Floor | Wood |
| Bedroom | 9.11 x 13.0 P | 2nd Floor | Wood |
| Bedroom | 11.10 x 13.1 P | 3rd Floor | Wood |
| Bathroom | 11.10 x 5.3 P | 3rd Floor | Ceramic tiles |
| Home office | 12.1 x 13.0 P | 3rd Floor | Wood |
| Walk-in closet | 7.5 x 13.1 P | 3rd Floor | Wood |
| Family room | 21.10 x 26.6 P | Basement | Flexible floor coverings |
| Laundry room | 11.7 x 13.1 P | Basement | Concrete |
| Storage | 14.4 x 5.3 P | Basement | Concrete |
| CHARACTERISTICS | |
|---|---|
| Basement | 6 feet and over, Finished basement |
| Pool | Above-ground, Heated |
| Roofing | Asphalt shingles |
| Garage | Attached |
| Proximity | Daycare centre, Elementary school, Park - green area |
| Landscaping | Fenced, Patio |
| Parking | Garage, Outdoor |
| Window type | Hung |
| Sewage system | Municipal sewer |
| Water supply | Municipality |
| Driveway | Plain paving stone |
| Foundation | Poured concrete |
| Windows | PVC |
| Zoning | Residential |
| Cupboard | Wood |
| Hearth stove | Wood fireplace |
| Distinctive features | Wooded lot: hardwood trees |
