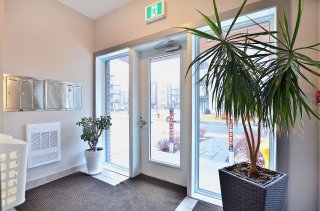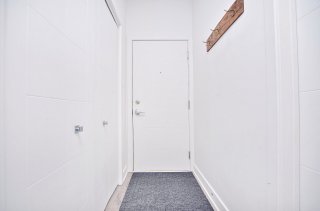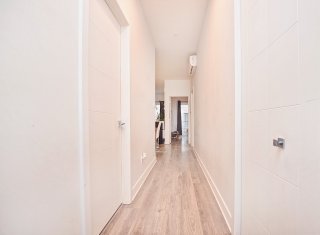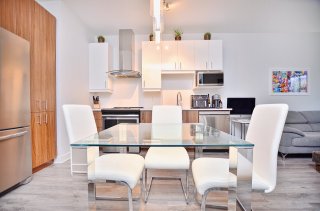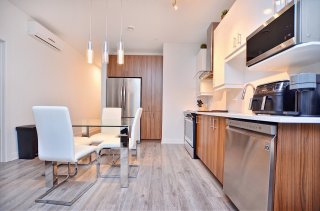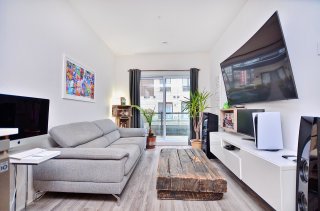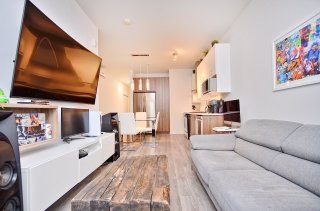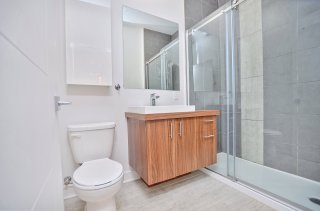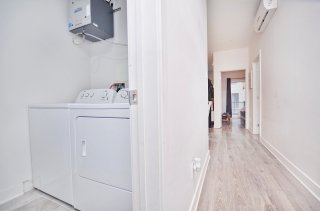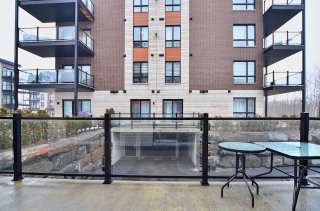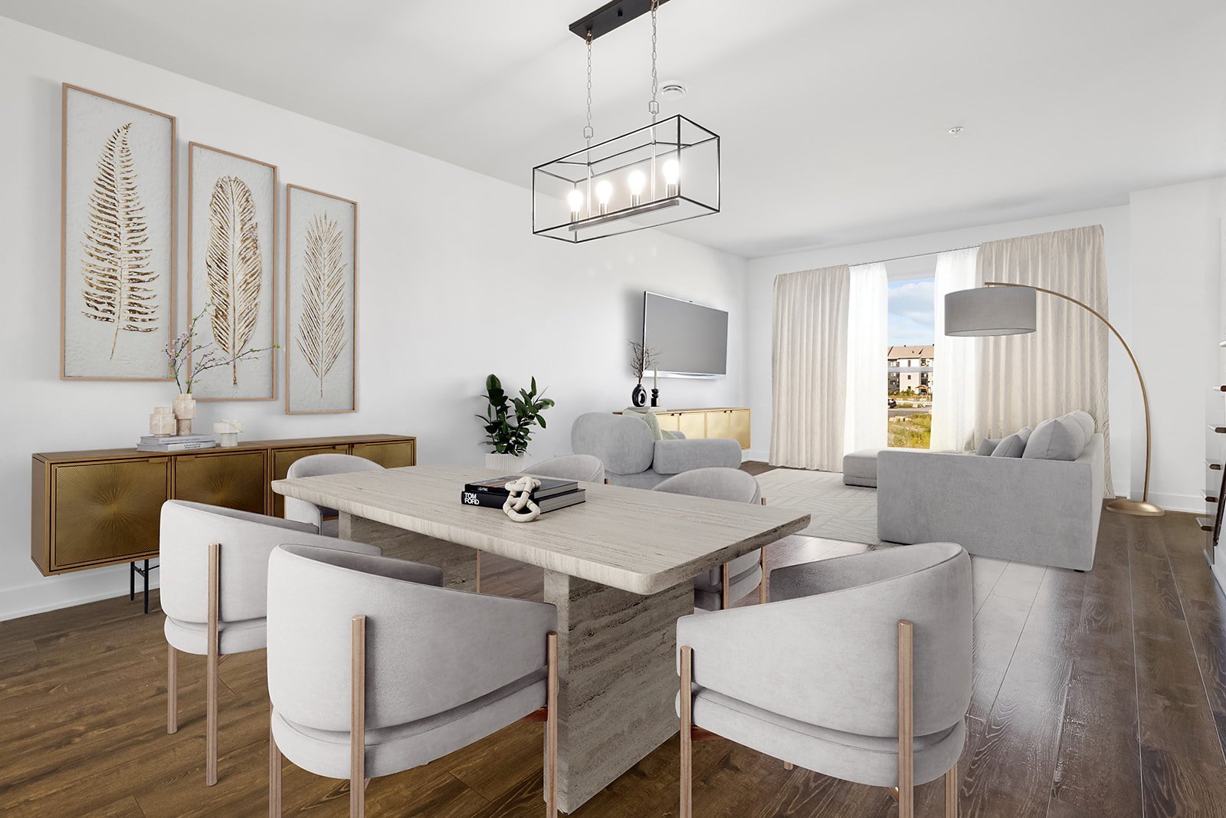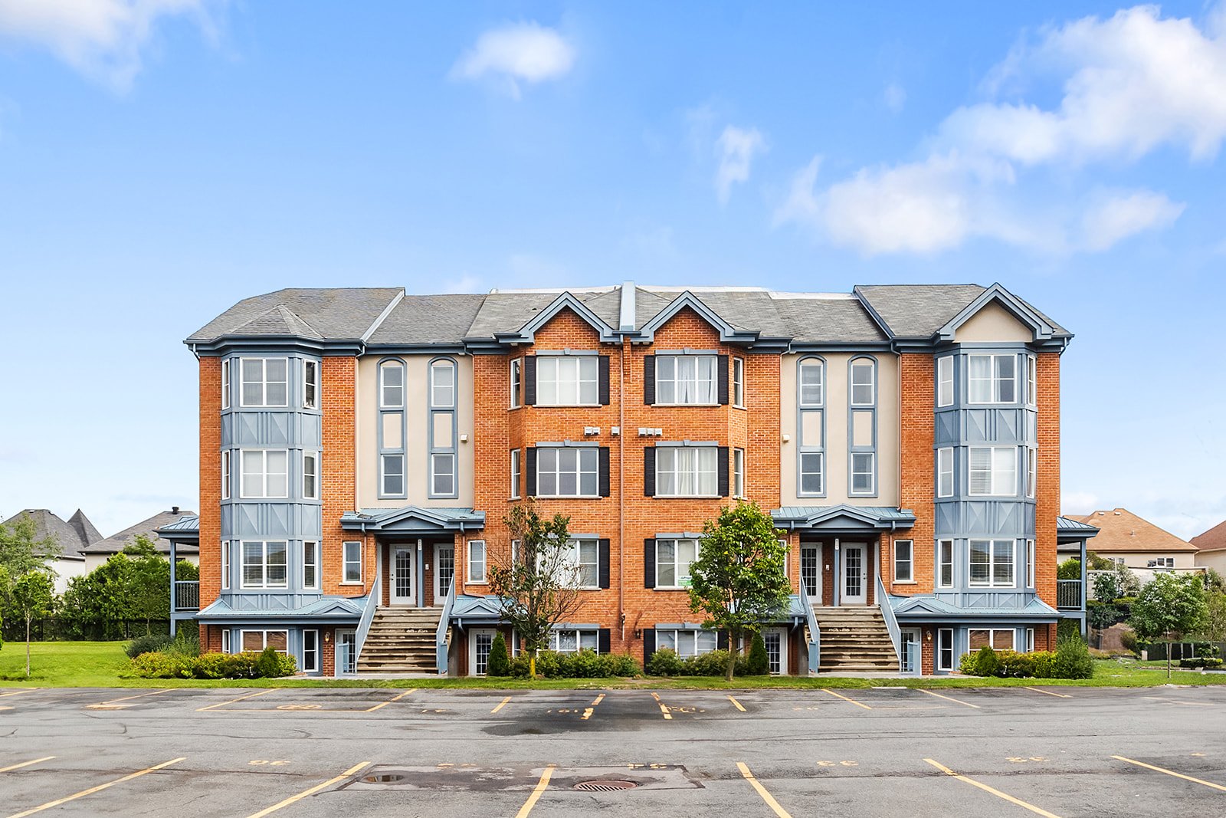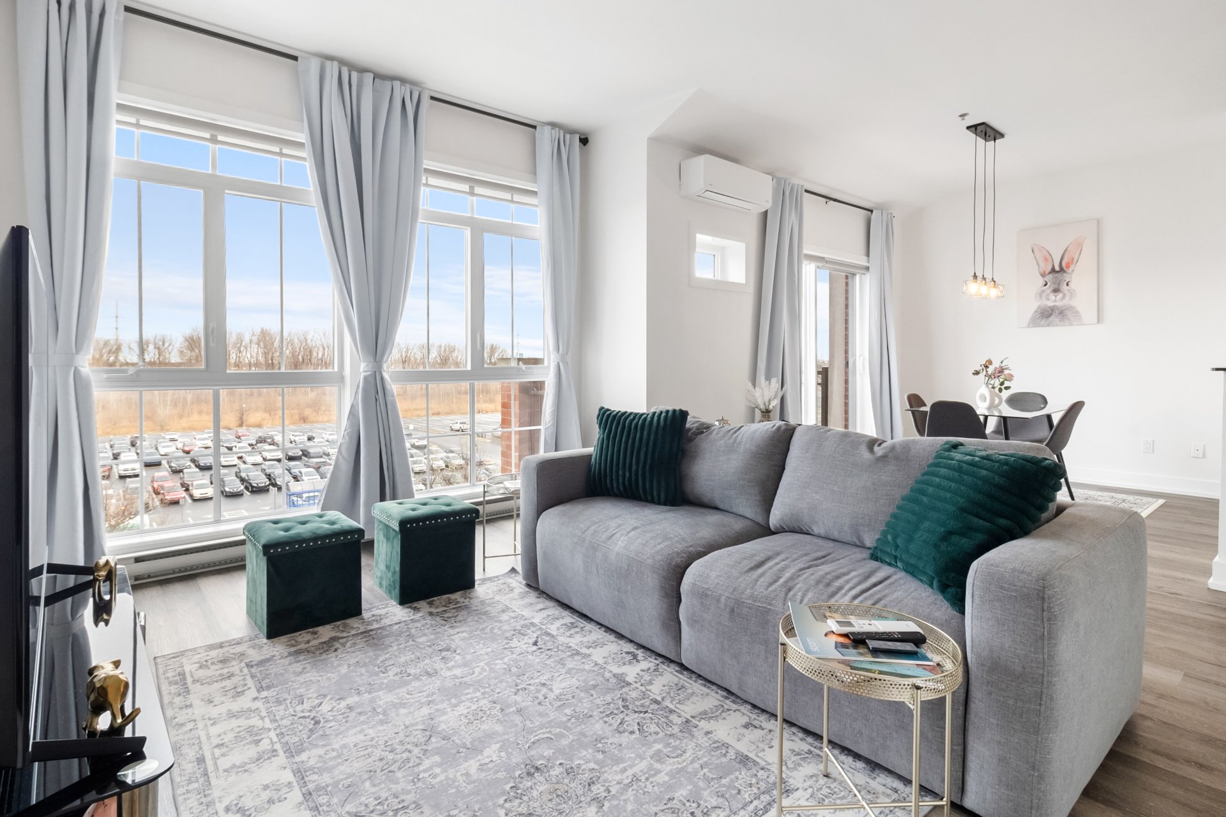Description
DISCOVER THIS SPACIOUS, BRIGHT, AND MODERN 1-BEDROOM, 1-BATHROOM CONDO, PERFECT FOR FIRST-TIME BUYERS. With its contemporary decor and warm ambiance, this fully furnished condo is ready for you to move in. The modern kitchen is fully equipped with high-end appliances, making it ideal for both everyday cooking and entertaining. For added relaxation, you have a private balcony and the building features a shared pool--providing a refreshing retreat on warm days. Best of all, everything is included--from the furnishings to the utilities--making this a hassle-free move-in experience.
OUR 3 FAVOURITES:
* Spacious, bright, modern condo with contemporary decor
* peaceful neighborhood surrounded by greenery
* Turnkey property, ready to move in, 1 parking spot
DAYCARES:
CPE Petits Semeurs
CPE Aux Mille Jeux
Garderie Mimosa
ELEMENTARY SCHOOLS:
École du Jardin-Bienville
École Mille-Sports
École de la Mosaïque
HIGH SCHOOLS:
École André-Laurendeau
École Secondaire Régionale Héritage
TRANSPORT:
Highways 10 and 30, routes 112 and 116
Buses 32, 88, 132, 442, 505, T20, T22
RECREATION:
Cinéma Cineplex Odeon Saint-Bruno
Cinéma Cineplex Odeon Brossard and VIP
Galerie d'Art Danielle Champoux
Bar-Terrasse Hélène
Nautilus Plus
Funtropolis Amusement Center
Rosanne-Laflamme Sports Center
PARKS:
Patenaude Park
Parc de Vétérans
Émiliana-Brosseau Park
OTHER:
Maxi & Cie
IGA Extra Supermarché Gilles
Costco Wholesale
Burger King
A&W Canada
Café Station
Tim Hortons


