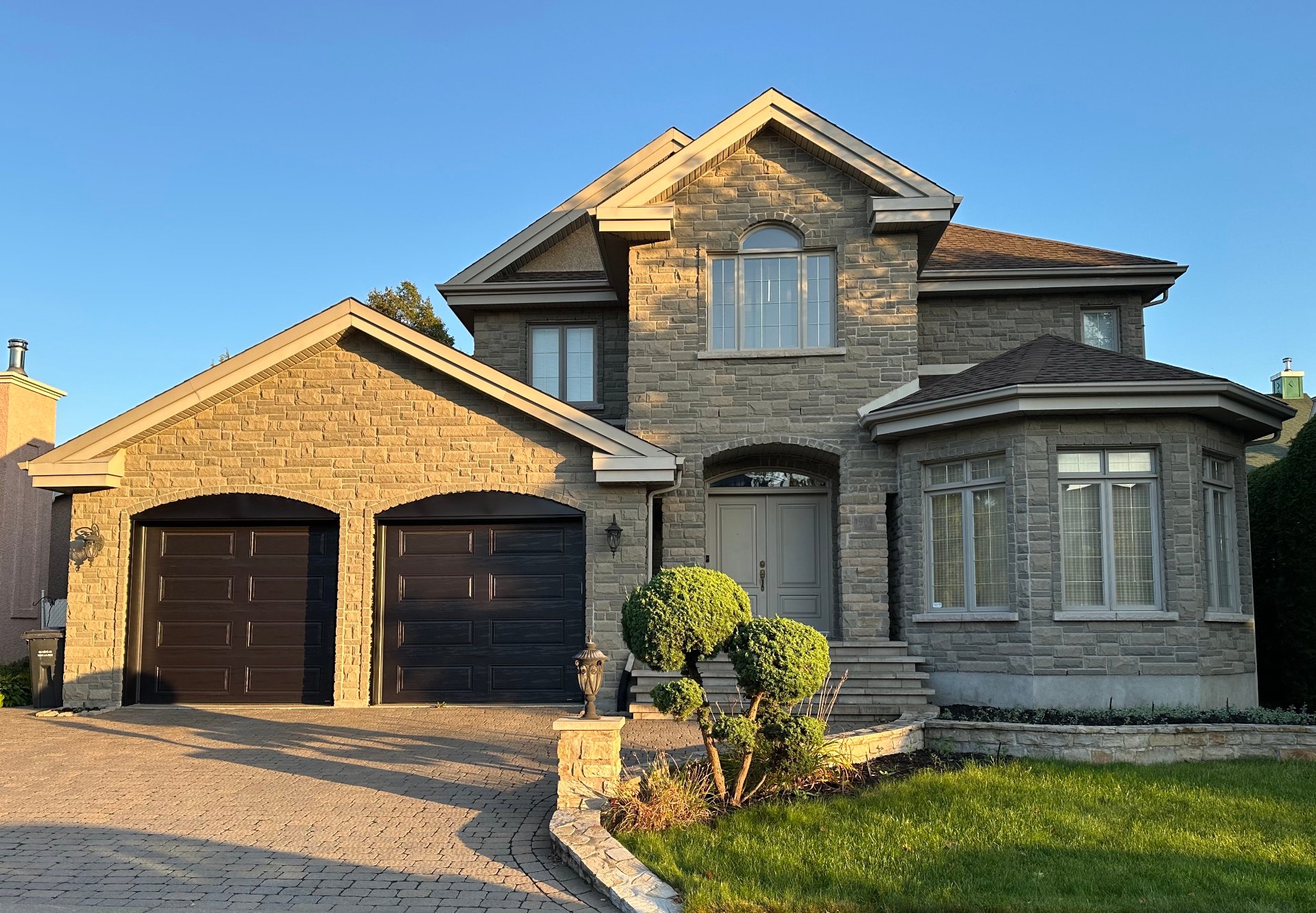3703 Rue Émile Bouthillier
Longueuil (Saint-Hubert), QC J3Y
MLS: 19289069
$650,000
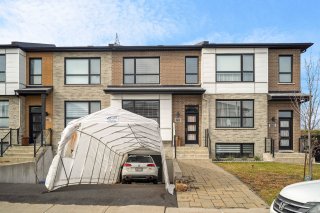 Hallway
Hallway 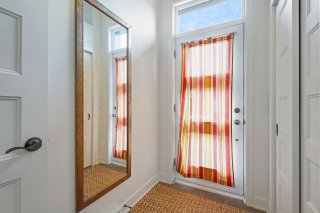 Living room
Living room  Living room
Living room  Living room
Living room  Dining room
Dining room 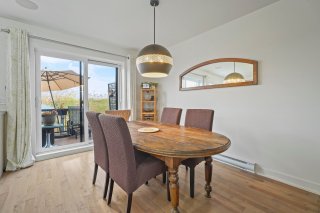 Dining room
Dining room 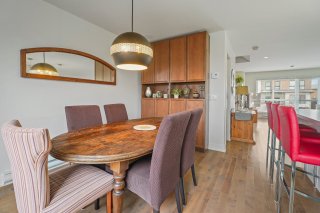 Dining room
Dining room 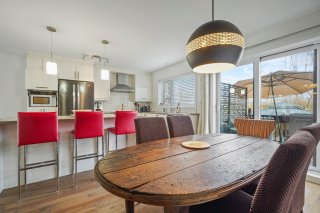 Dining room
Dining room 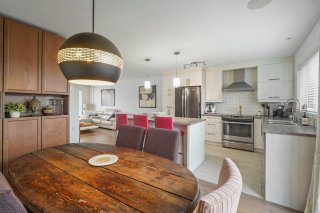 Kitchen
Kitchen  Kitchen
Kitchen  Kitchen
Kitchen 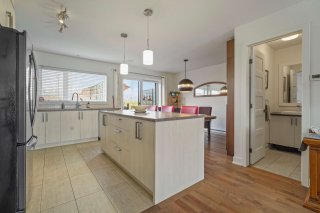 Kitchen
Kitchen  Washroom
Washroom 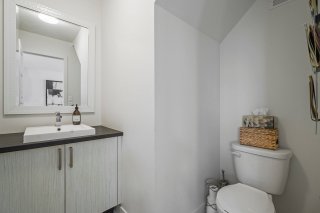 Corridor
Corridor  Bedroom
Bedroom 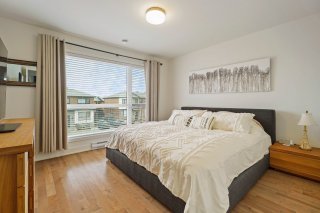 Bedroom
Bedroom 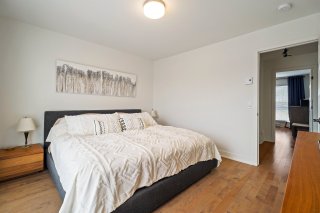 Bedroom
Bedroom  Bedroom
Bedroom  Walk-in closet
Walk-in closet 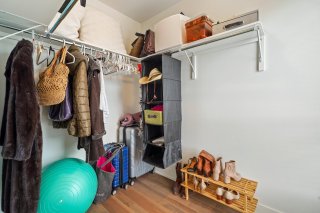 Bedroom
Bedroom 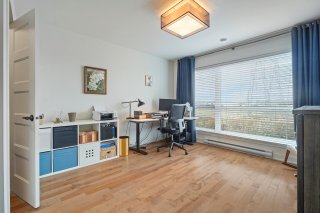 Bedroom
Bedroom 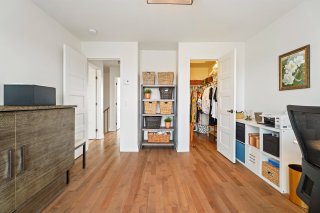 Walk-in closet
Walk-in closet  Bathroom
Bathroom  Bathroom
Bathroom  Bathroom
Bathroom 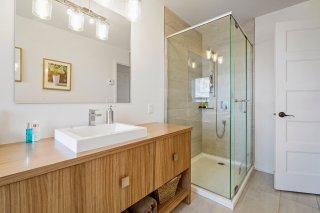 Laundry room
Laundry room 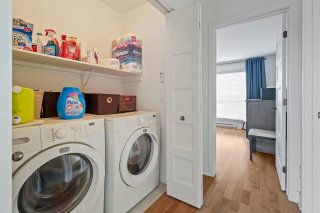 Staircase
Staircase 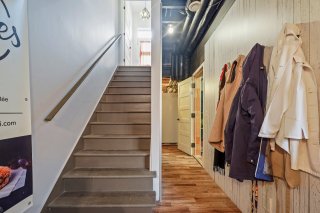 Workshop
Workshop  Workshop
Workshop 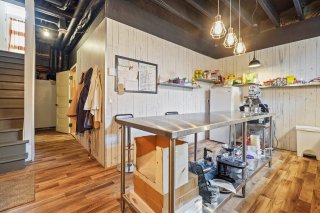 Workshop
Workshop 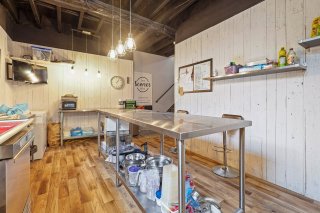 Balcony
Balcony 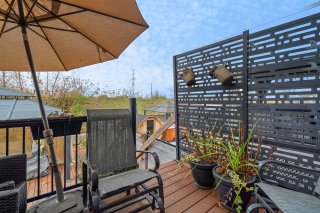 Balcony
Balcony  Patio
Patio  Patio
Patio  Back facade
Back facade 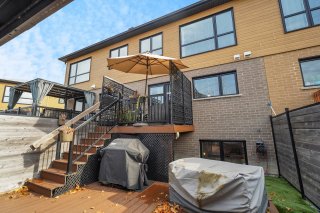
2 BEDS
1 BATHS
1 Powder Rooms
2017 YEAR BUILT
Description
Discover this elegant 2017 home, offering comfortable living space on two levels, complemented by a garage and private grounds. This LEED-certified home reflects a commitment to sustainability and energy efficiency, promising substantial savings and increased comfort. With two spacious bedrooms, this residence is ideal for small households or professionals looking for a modern and well-appointed living space. Composed of 2 bedrooms, 1 bathroom, 1 powder room, 1 garage and outdoor parking for 2 cars. More in the addendum ...
The attached garage provides convenient indoor parking, while two additional parking spaces are available outside. Several extras with the purchase of the home (pot lights, cable management for the television, built-in speakers, addition of kitchen cabinets and extension of the kitchen island) add a stylish finishing touch. This also includes the facilities to accommodate a central vacuum. The fully landscaped backyard with two composite decks and cedar fencing offers an exceptional, maintenance-free outdoor living experience. The location is exceptional, benefiting from quick access to the highway, proximity to lush parks, and a peaceful environment with no rear neighbours. In addition, local amenities are within easy reach, with supermarkets, pharmacies, financial institutions, restaurants, shopping centres and bars nearby. Families will appreciate the proximity of primary and secondary schools, while recreational options abound with a sports centre, bike paths and a library just minutes away. This home is an opportunity for those looking to combine comfort, convenience and quality of life. Occupancy can be immediate.
| BUILDING | |
|---|---|
| Type | Two or more storey |
| Style | Attached |
| Dimensions | 10.43x5.8 M |
| Lot Size | 2195.04 PC |
| EXPENSES | |
|---|---|
| Municipal Taxes (2024) | $ 4215 / year |
| School taxes (2024) | $ 381 / year |
| ROOM DETAILS | |||
|---|---|---|---|
| Room | Dimensions | Level | Flooring |
| Living room | 18.9 x 12.2 P | Ground Floor | Wood |
| Dining room | 6.8 x 12 P | Ground Floor | Wood |
| Kitchen | 12.2 x 13.6 P | Ground Floor | Ceramic tiles |
| Washroom | 6.2 x 6 P | Ground Floor | Ceramic tiles |
| Bedroom | 12.1 x 12 P | 2nd Floor | Wood |
| Bedroom | 11.7 x 12.9 P | 2nd Floor | Wood |
| Bathroom | 6 x 15 P | 2nd Floor | Ceramic tiles |
| Other | 17.4 x 10.6 P | Basement | Flexible floor coverings |
| CHARACTERISTICS | |
|---|---|
| Driveway | Double width or more, Asphalt |
| Landscaping | Landscape |
| Cupboard | Melamine |
| Water supply | Municipality |
| Heating energy | Electricity |
| Garage | Heated, Fitted |
| Siding | Brick |
| Proximity | Highway, Cegep, Golf, Hospital, Park - green area, Elementary school, High school, Public transport, University, Bicycle path, Daycare centre |
| Bathroom / Washroom | Seperate shower |
| Basement | Partially finished |
| Parking | Outdoor, Garage |
| Sewage system | Municipal sewer |
| Roofing | Asphalt shingles |
| Zoning | Residential |
| Equipment available | Ventilation system, Electric garage door, Wall-mounted heat pump |
