3730 Crois. Oscar, Brossard, QC J4Y2J8 $2,400/M
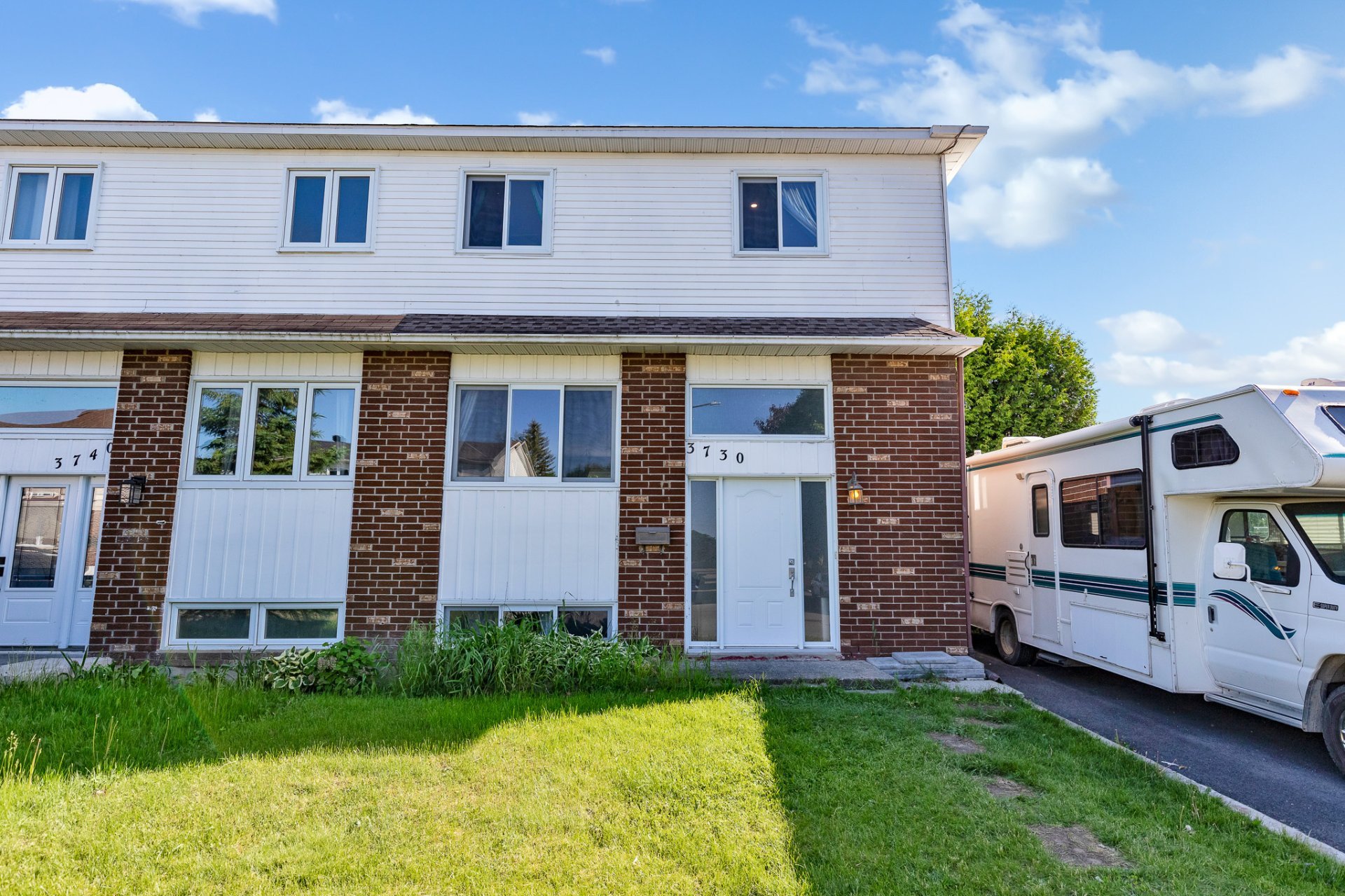
Frontage
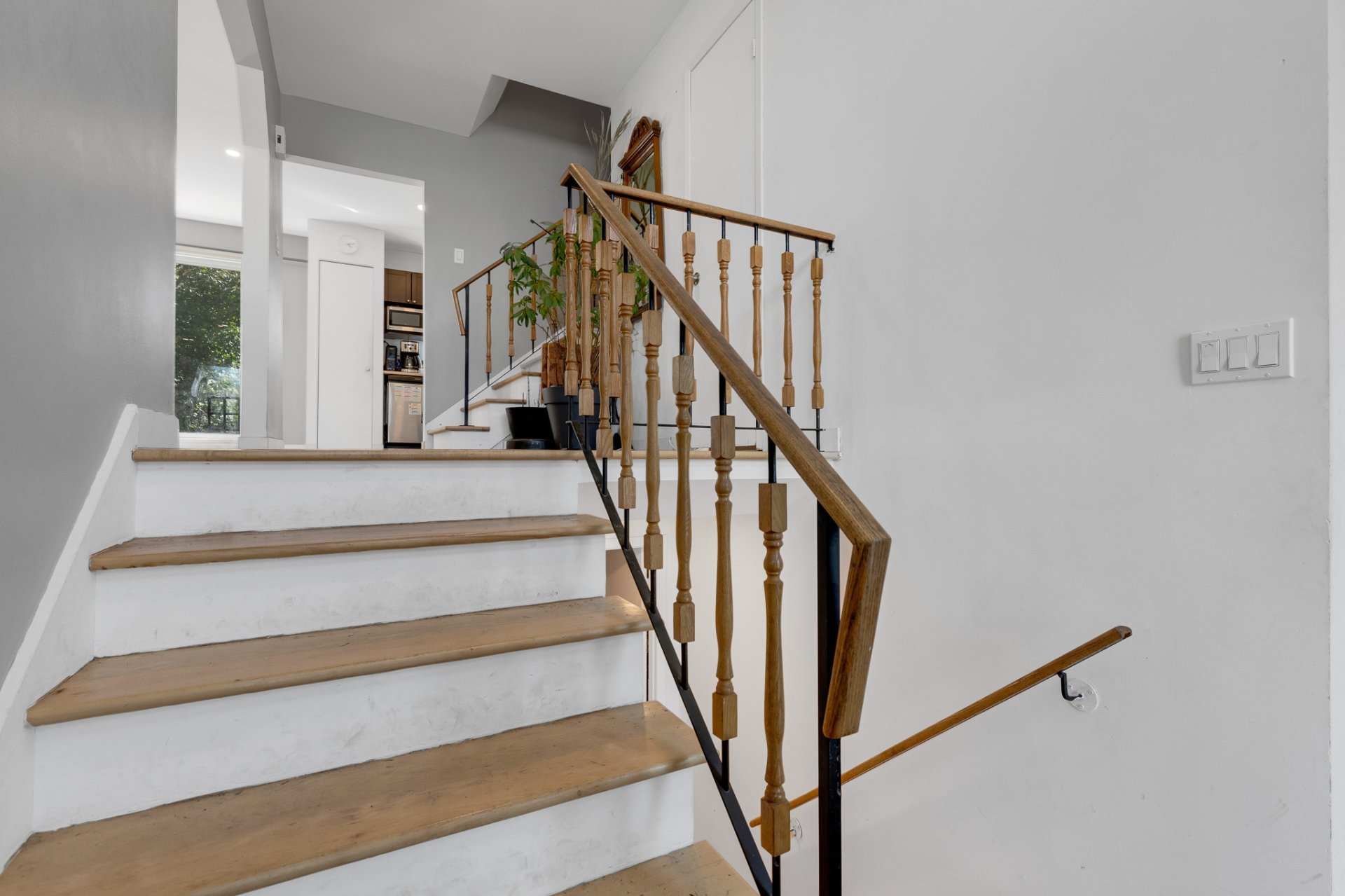
Staircase

Hallway
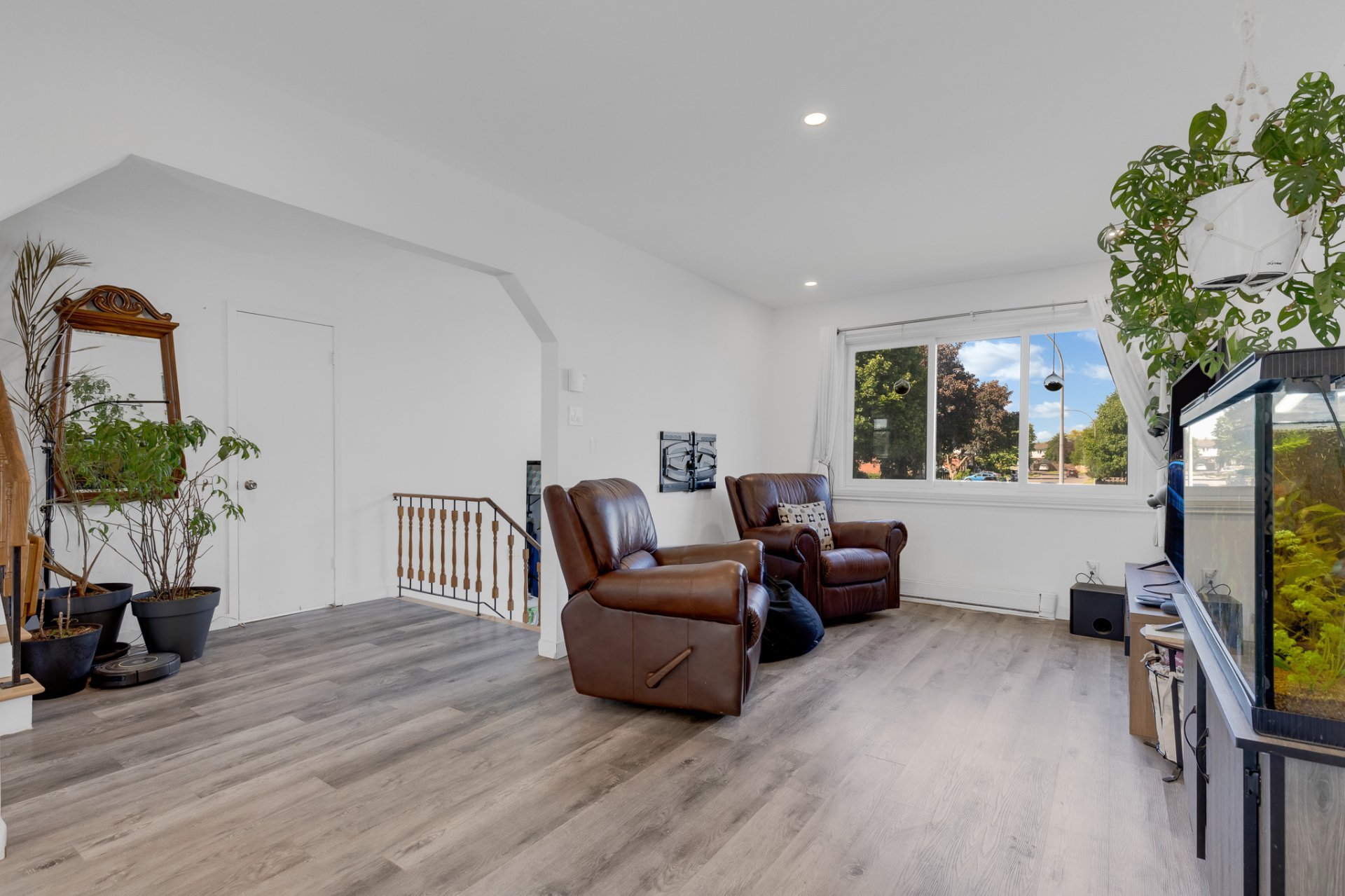
Living room
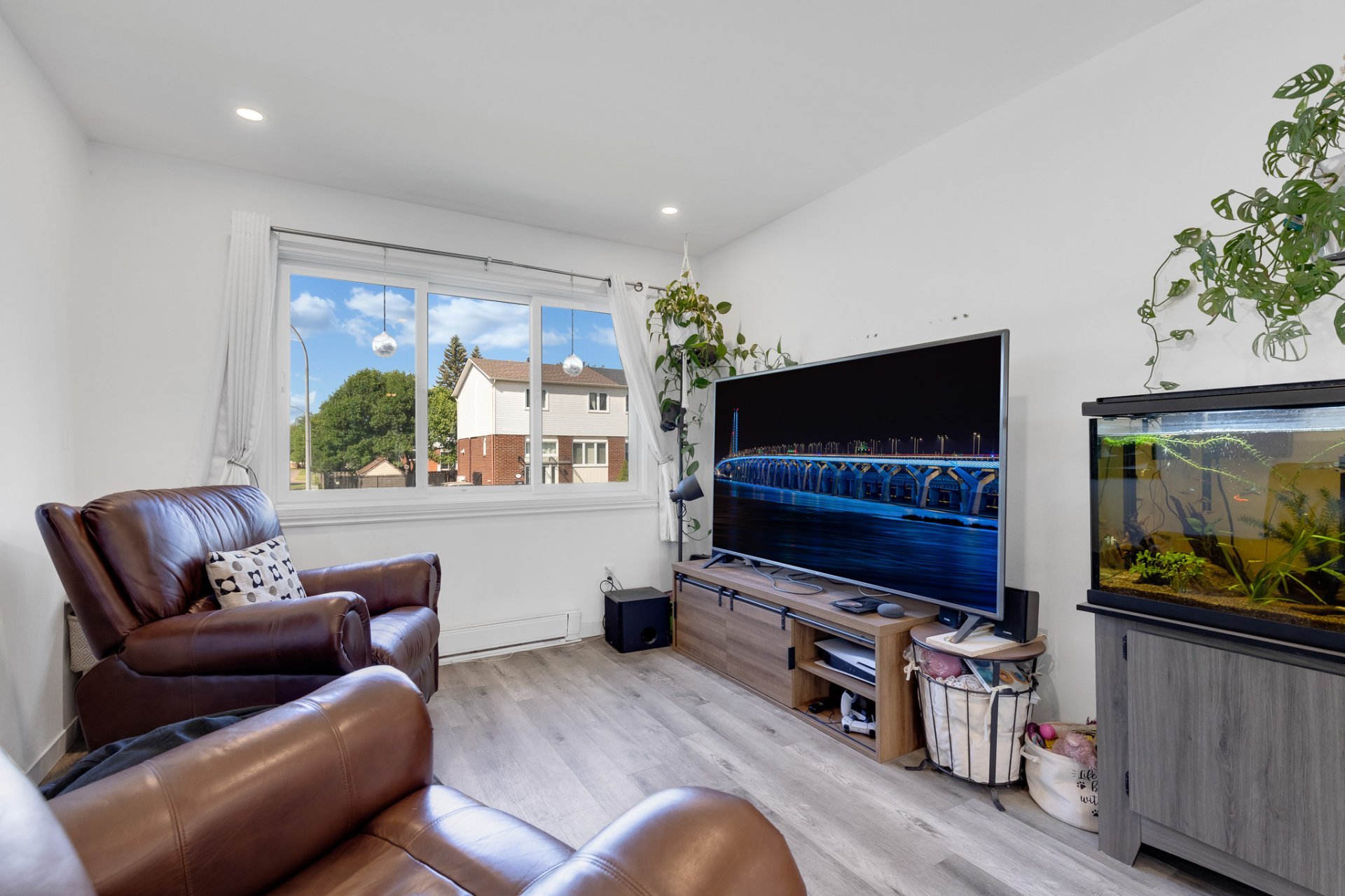
Living room
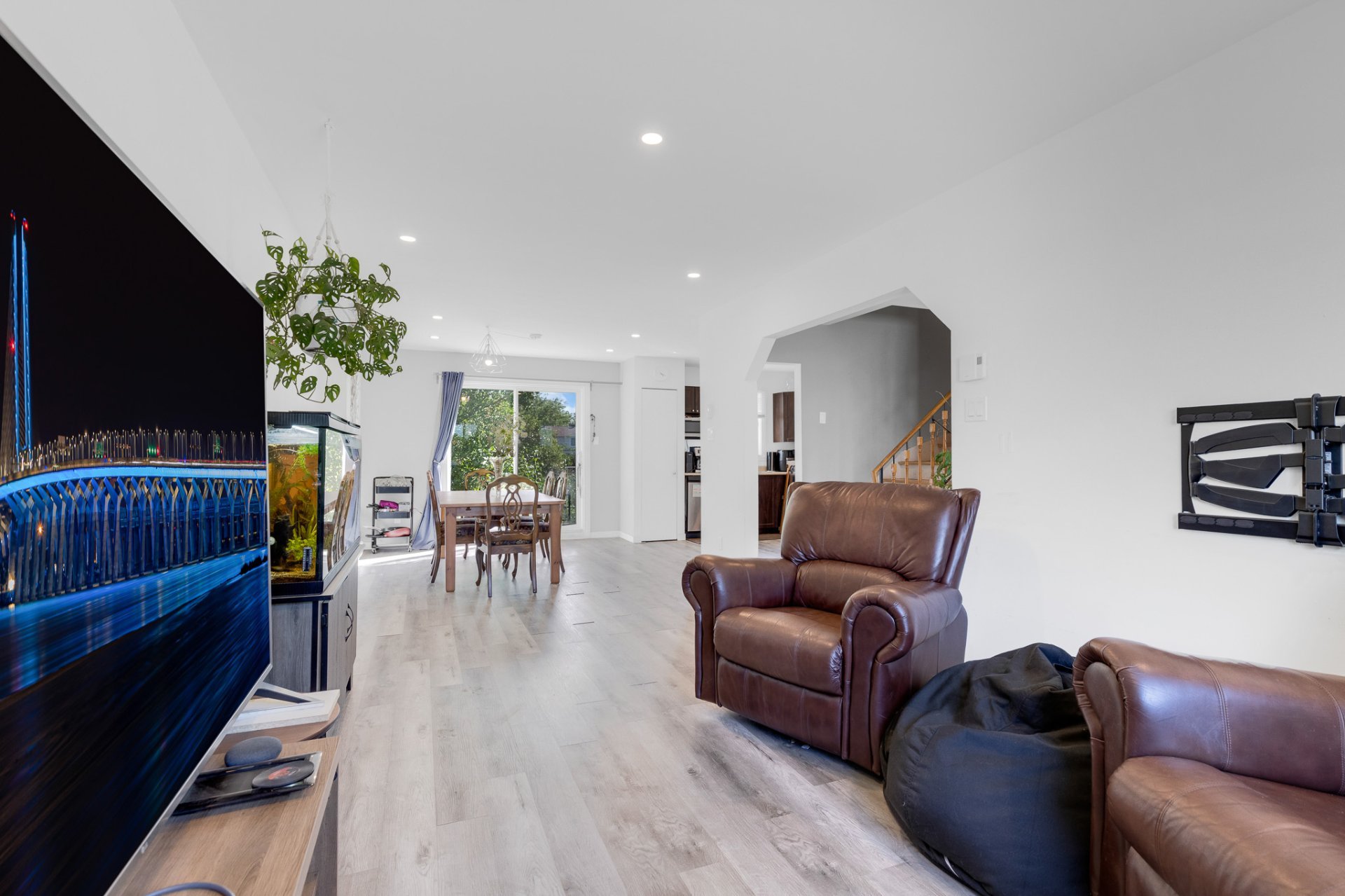
Living room
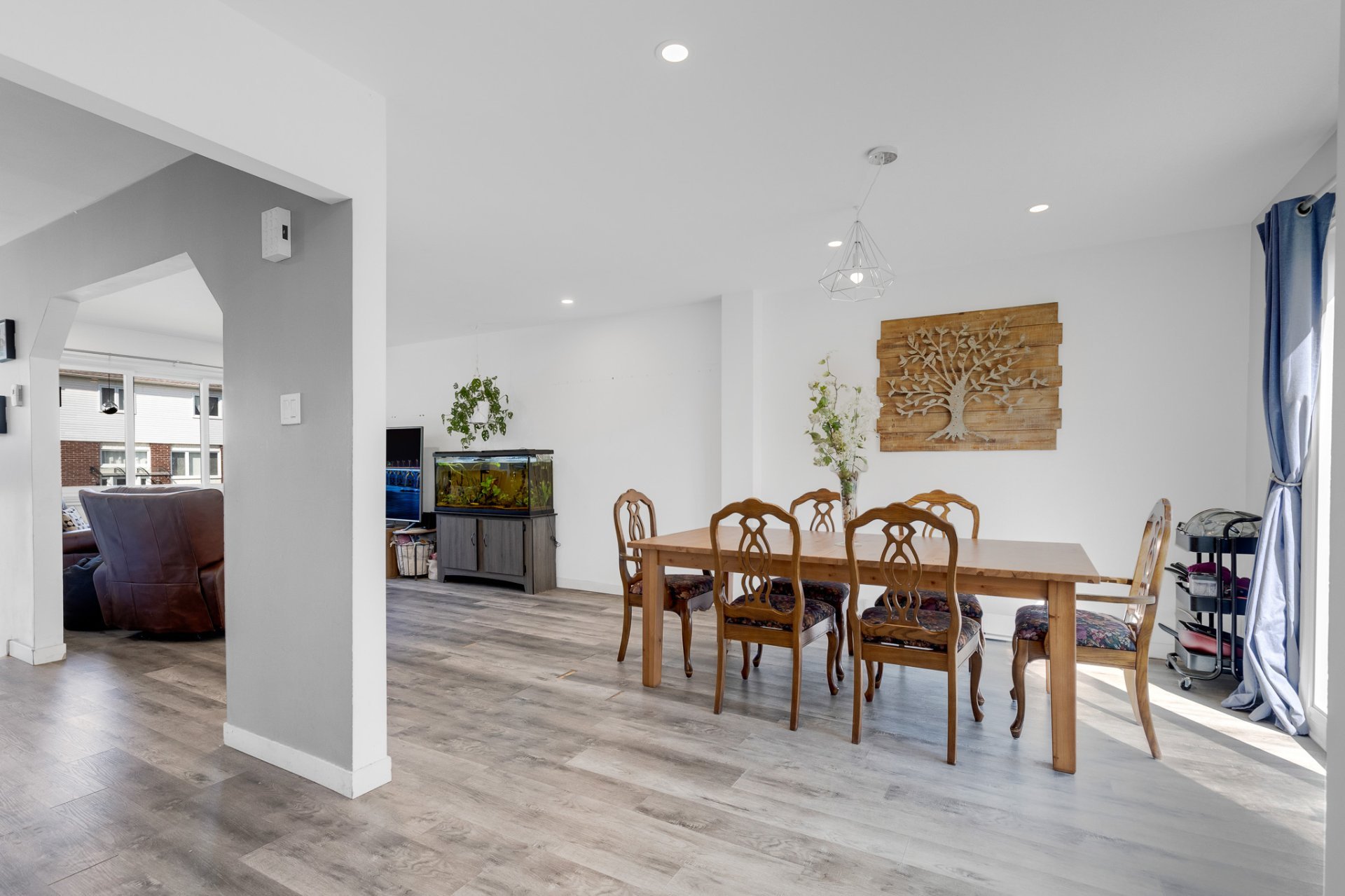
Dining room
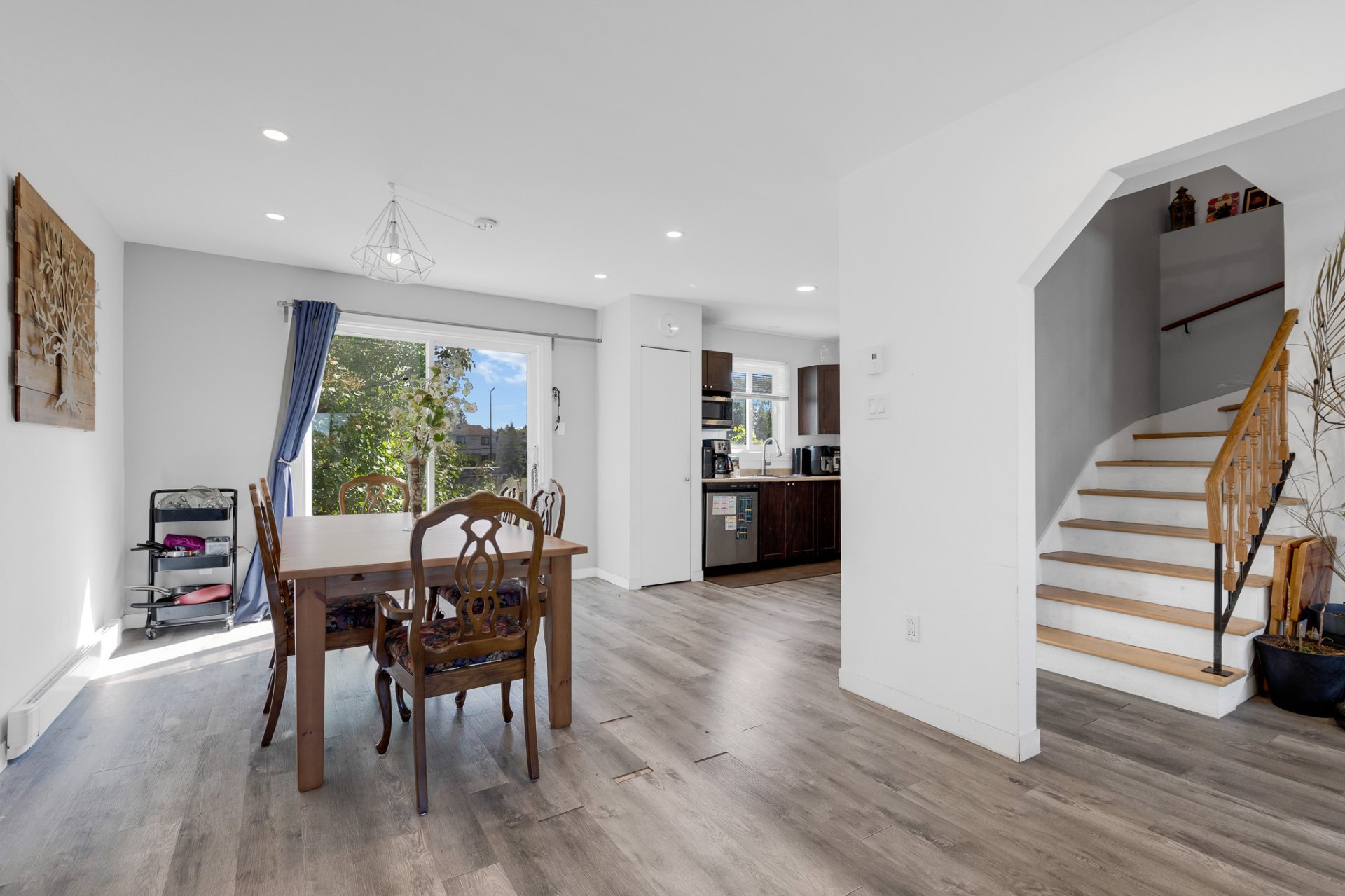
Dining room
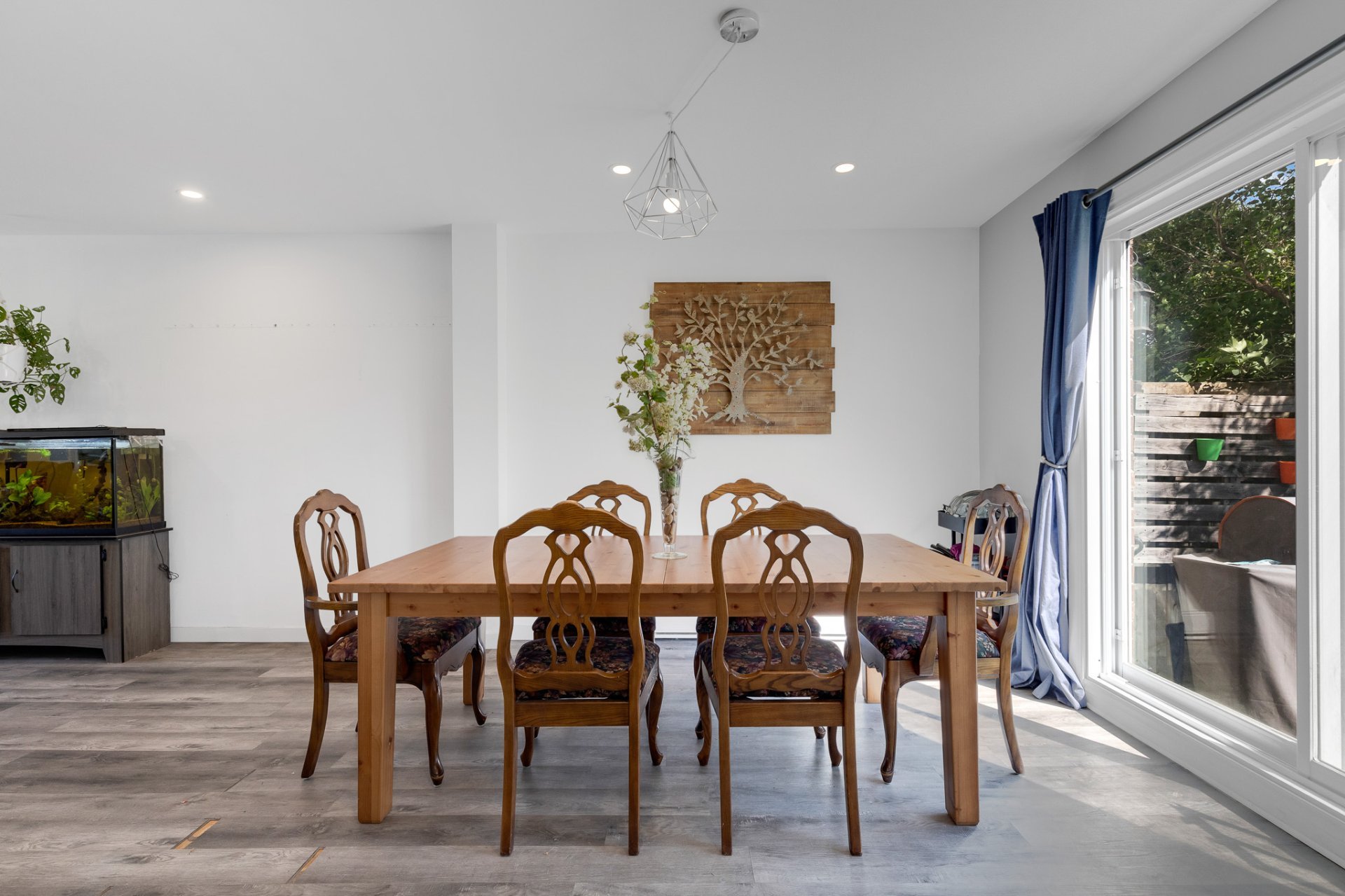
Dining room
|
|
Description
Welcome to 3730 Croissant Oscar, a charming property in Brossard. This home offers functionality and comfort with a welcoming vestibule, spacious kitchen, dining room, cozy living room, and powder room on the main floor. Find a serene main room, two bedrooms, and a bathroom upstairs. The basement features a family room, bathroom, and office space. Outside, enjoy the serene environment and easy access to amenities. Call now to visit!
Welcome to this inviting oasis in the heart of Brossard!
This charming community offers the perfect balance of
suburban serenity and urban excitement. With easy access to
shopping, dining, top-rated schools, and lush green spaces,
every convenience is at your fingertips. Plus, with major
transportation routes nearby, exploring neighbouring cities
and downtown Montreal is a breeze.
Nearby all major services including:
Dix30, Costco Wholesale, Super C, several restaurants,
pharmacies and clinics
Buses: 33, 533, 534, 609
Highway 312, Champlain and Victoria bridges
** The TENANT agrees:
- To undergo a full credit and background check before
approval
- To sign and adhere to building rules and regulations
- To obtain liability insurance
- To sign a REGIE DU LOGEMENT lease
**Domestic pets (of small breed) are permitted with an
additional $100/month per pet. No more than 2 pets may be
permitted. Tenants will need to sign and accept rules and
regulations and comply with all conditions.
This charming community offers the perfect balance of
suburban serenity and urban excitement. With easy access to
shopping, dining, top-rated schools, and lush green spaces,
every convenience is at your fingertips. Plus, with major
transportation routes nearby, exploring neighbouring cities
and downtown Montreal is a breeze.
Nearby all major services including:
Dix30, Costco Wholesale, Super C, several restaurants,
pharmacies and clinics
Buses: 33, 533, 534, 609
Highway 312, Champlain and Victoria bridges
** The TENANT agrees:
- To undergo a full credit and background check before
approval
- To sign and adhere to building rules and regulations
- To obtain liability insurance
- To sign a REGIE DU LOGEMENT lease
**Domestic pets (of small breed) are permitted with an
additional $100/month per pet. No more than 2 pets may be
permitted. Tenants will need to sign and accept rules and
regulations and comply with all conditions.
Inclusions: Air-conditioning, washer and dryer inlet, stove hood, light fixtures, water heater.
Exclusions : Electricity, heating, cable, internet, hot water, snow removal, grass cutting.
| BUILDING | |
|---|---|
| Type | Two or more storey |
| Style | Semi-detached |
| Dimensions | 0x0 |
| Lot Size | 3600 PC |
| EXPENSES | |
|---|---|
| N/A |
|
ROOM DETAILS |
|||
|---|---|---|---|
| Room | Dimensions | Level | Flooring |
| Hallway | 9.11 x 3.1 P | Ground Floor | Floating floor |
| Living room | 18.3 x 10.1 P | Ground Floor | Floating floor |
| Dining room | 10.7 x 10.1 P | Ground Floor | Floating floor |
| Kitchen | 10.0 x 10.2 P | Ground Floor | Floating floor |
| Washroom | 3.2 x 9.8 P | Ground Floor | Ceramic tiles |
| Primary bedroom | 10.6 x 18.11 P | 2nd Floor | Parquetry |
| Bathroom | 10.6 x 4.11 P | 2nd Floor | Ceramic tiles |
| Bedroom | 10.6 x 12.10 P | 2nd Floor | Parquetry |
| Bedroom | 8.6 x 10.5 P | 2nd Floor | Parquetry |
| Family room | 19.9 x 16.2 P | Basement | Floating floor |
| Bathroom | 9.7 x 9.7 P | Basement | Floating floor |
| Home office | 9.3 x 11.0 P | Basement | Parquetry |
|
CHARACTERISTICS |
|
|---|---|
| Landscaping | Fenced |
| Cupboard | Melamine |
| Heating system | Electric baseboard units |
| Water supply | Municipality |
| Heating energy | Electricity |
| Windows | PVC |
| Foundation | Poured concrete |
| Siding | Aluminum, Brick |
| Proximity | Highway, Hospital, Park - green area, Elementary school, High school, Public transport, Réseau Express Métropolitain (REM) |
| Bathroom / Washroom | Seperate shower |
| Basement | 6 feet and over, Finished basement |
| Parking | Outdoor |
| Sewage system | Municipal sewer |
| Window type | Sliding |
| Roofing | Asphalt shingles |
| Topography | Flat |
| Zoning | Residential |
| Equipment available | Wall-mounted air conditioning, Private yard |
| Driveway | Asphalt |
| Restrictions/Permissions | Smoking not allowed, Pets allowed with conditions |