3810 Rue Brahms, Brossard, QC J4Z2X1 $750,000
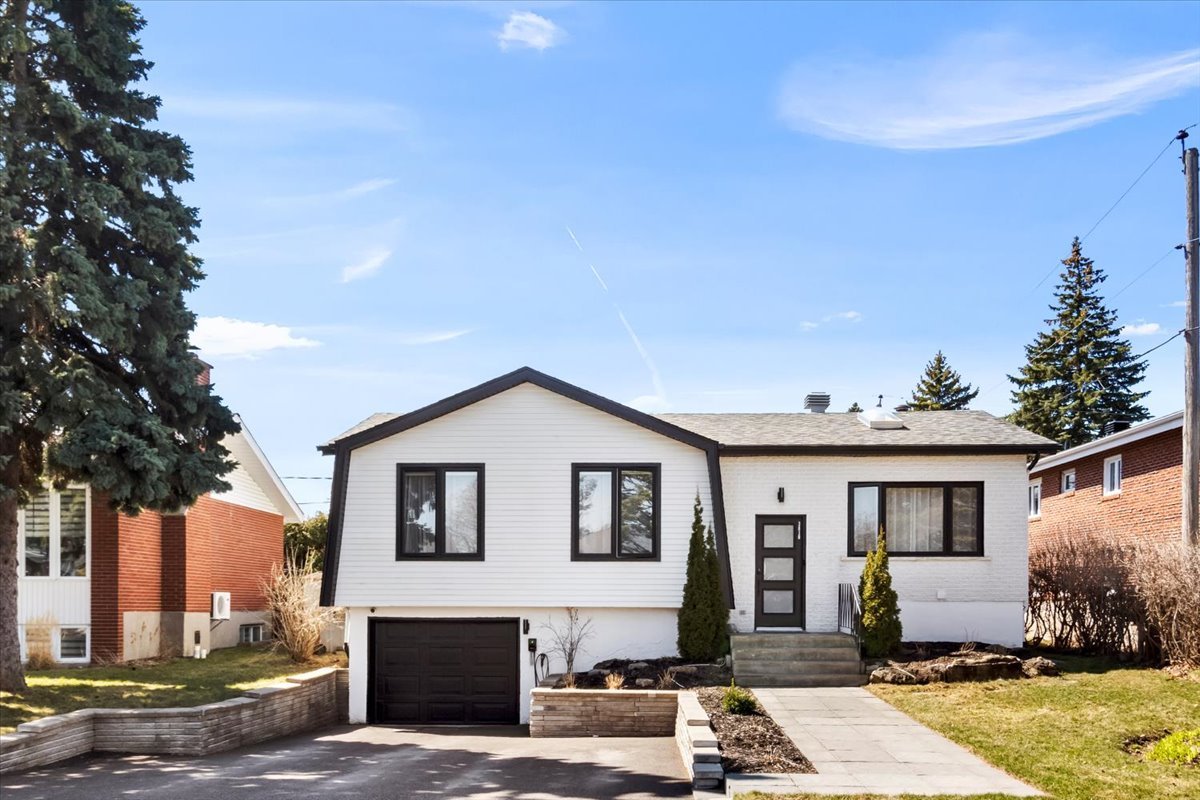
Frontage
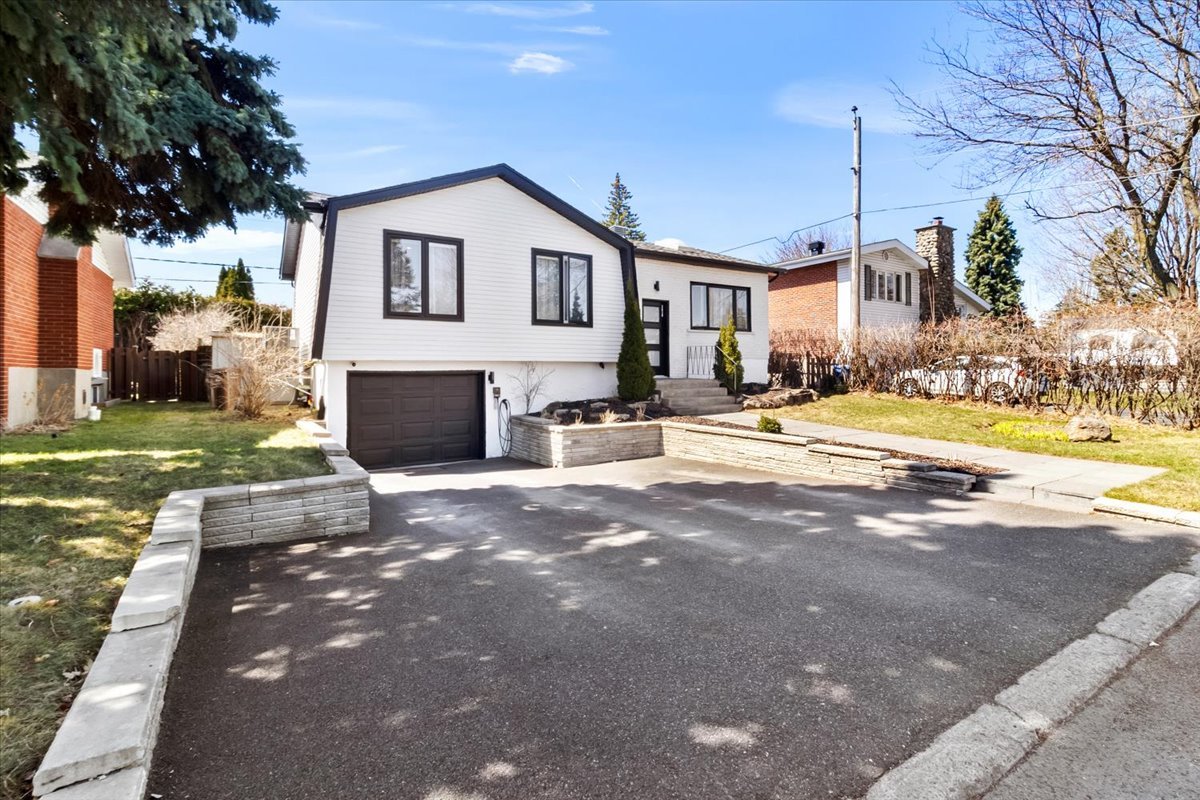
Frontage
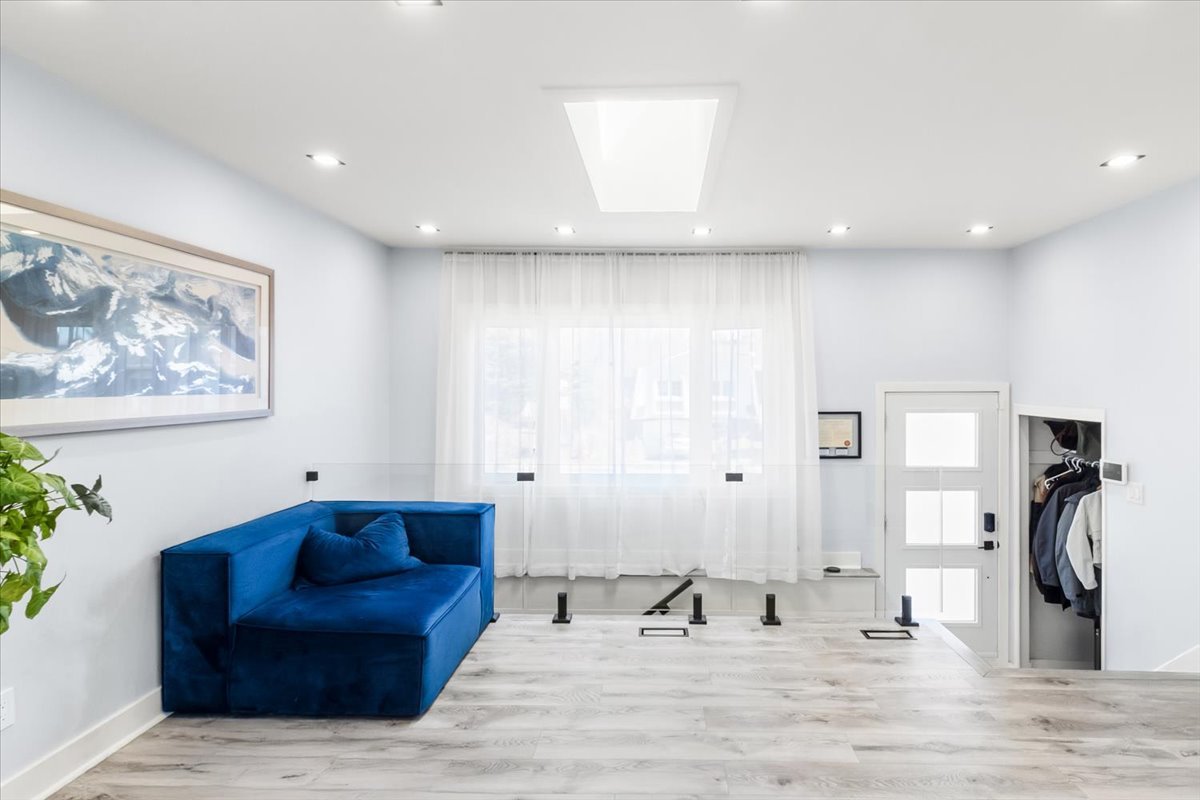
Living room
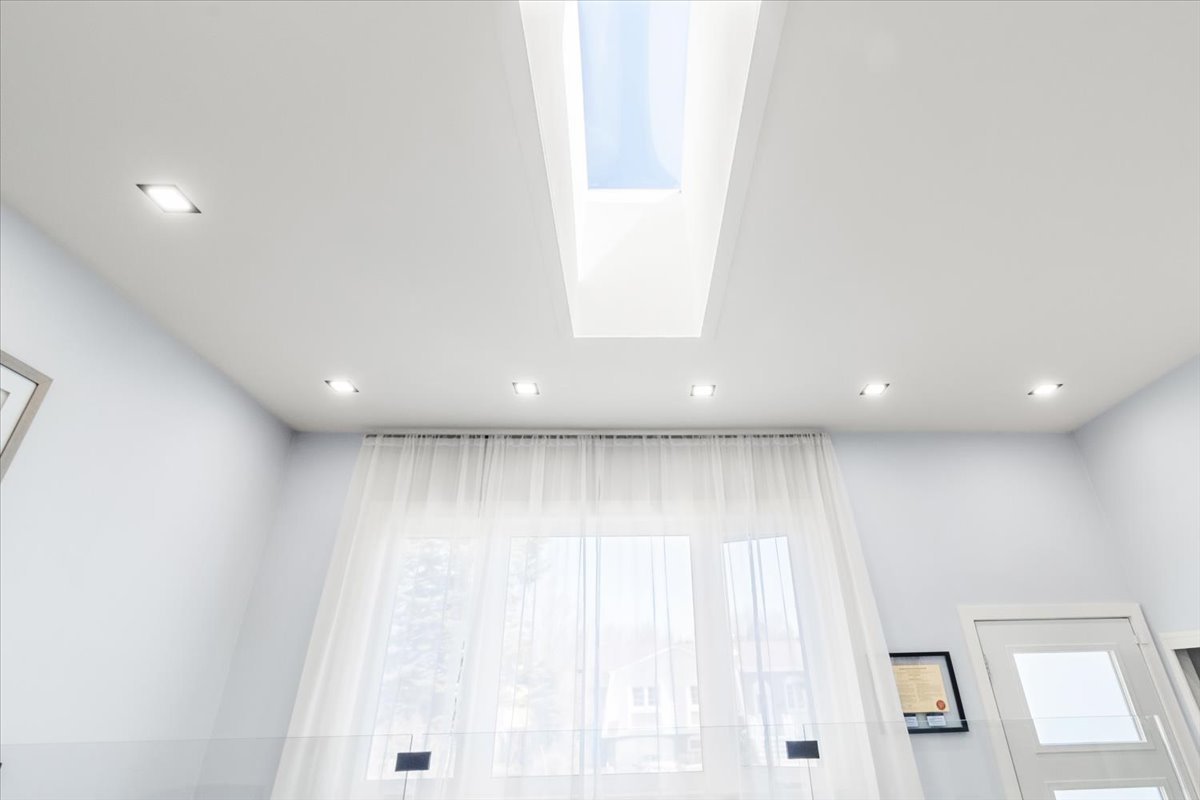
Living room
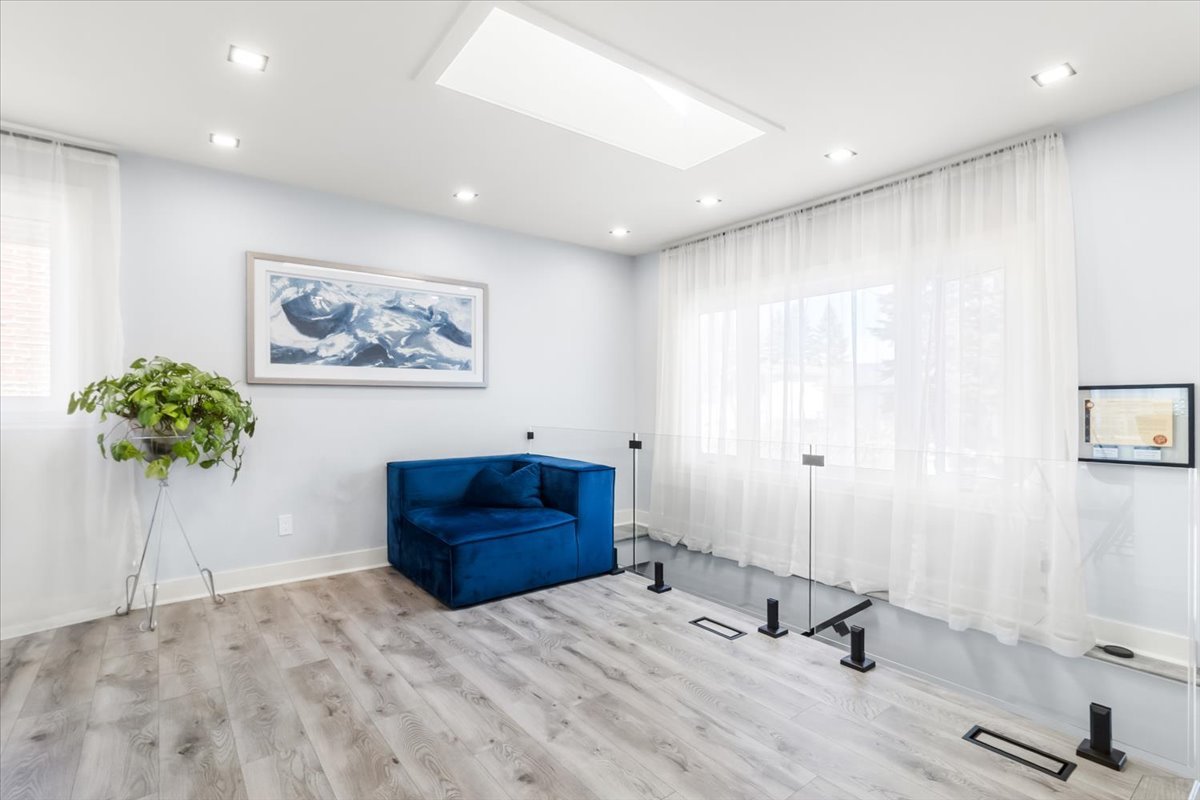
Living room
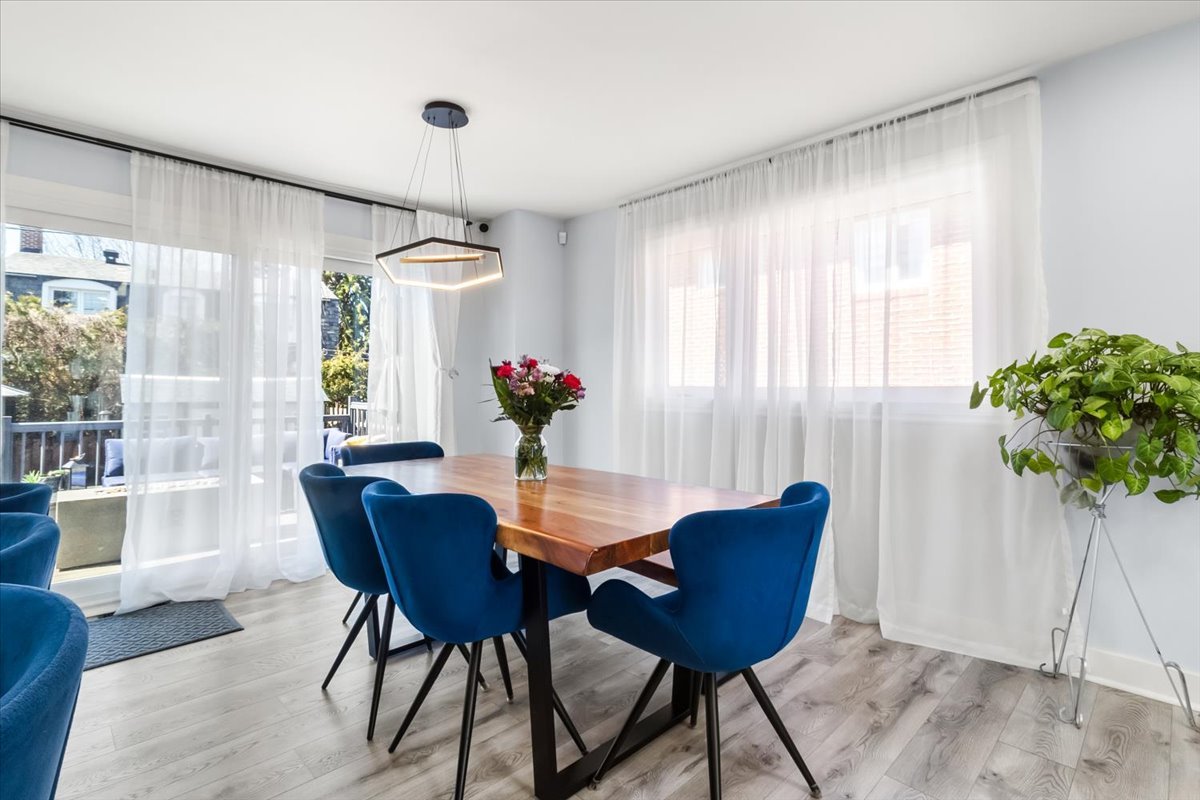
Dining room
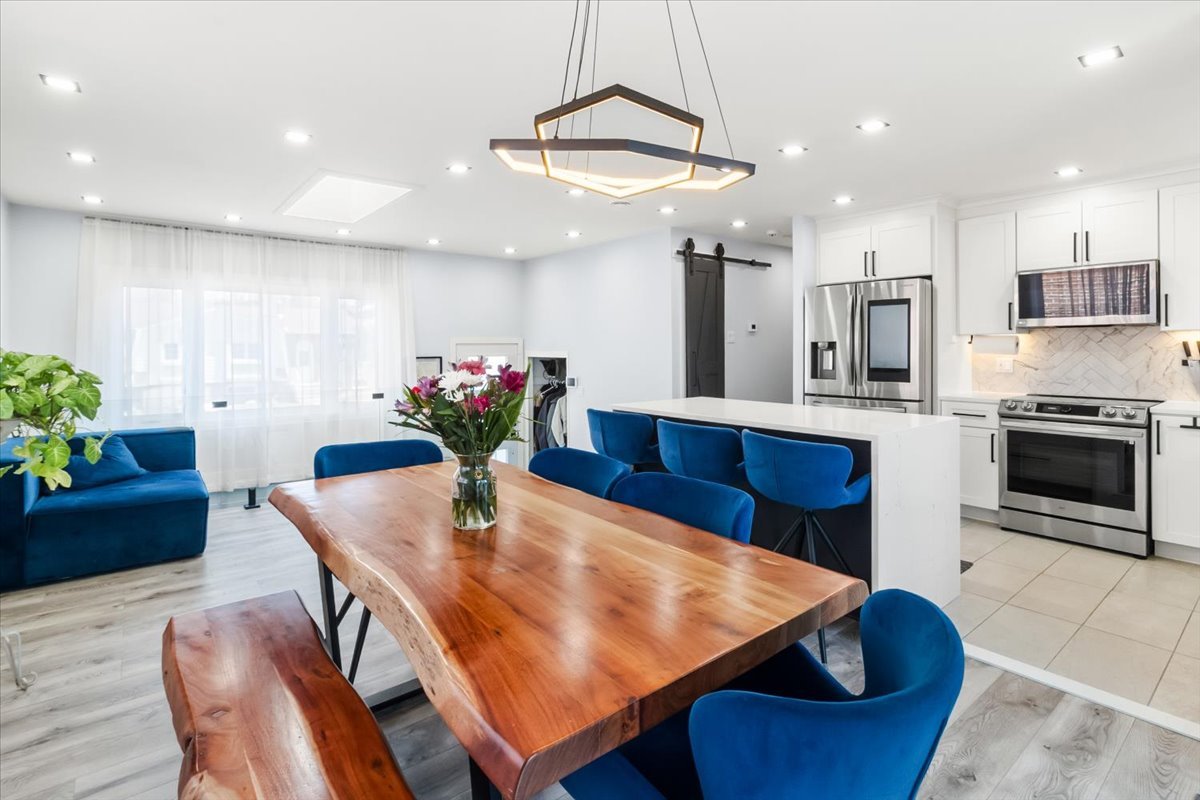
Dining room
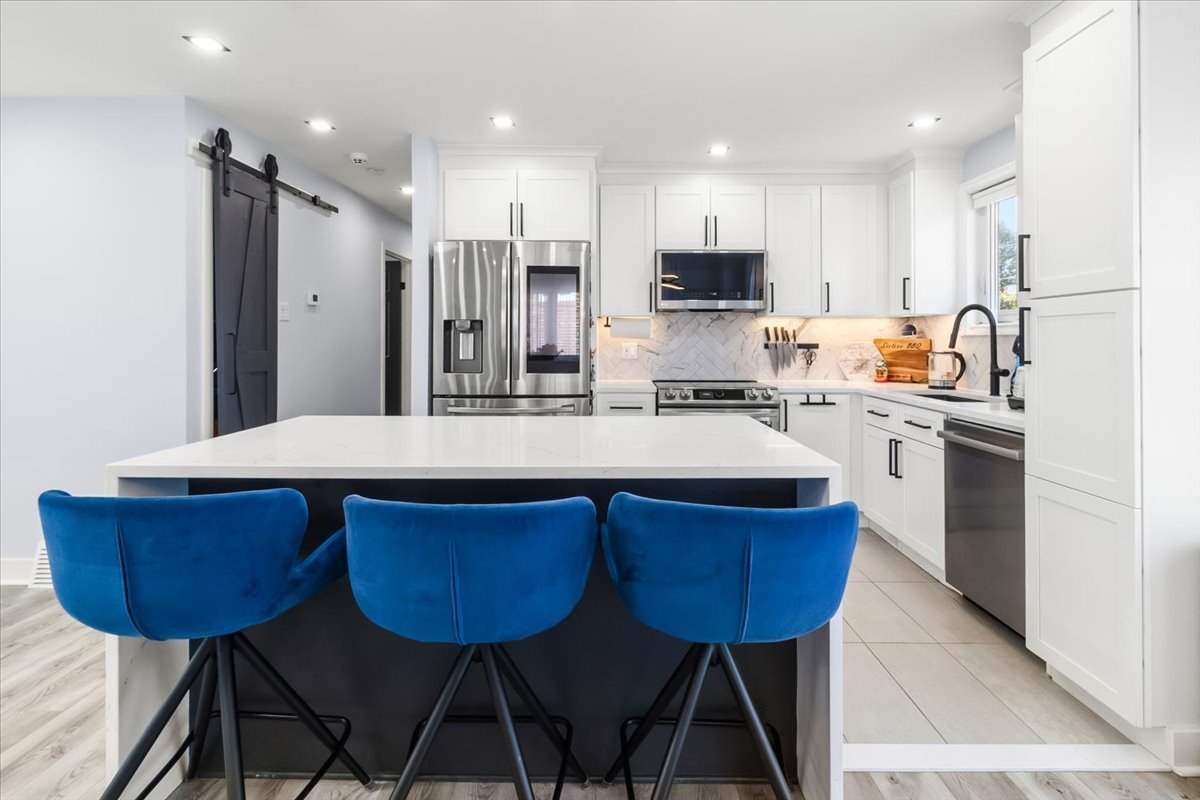
Kitchen
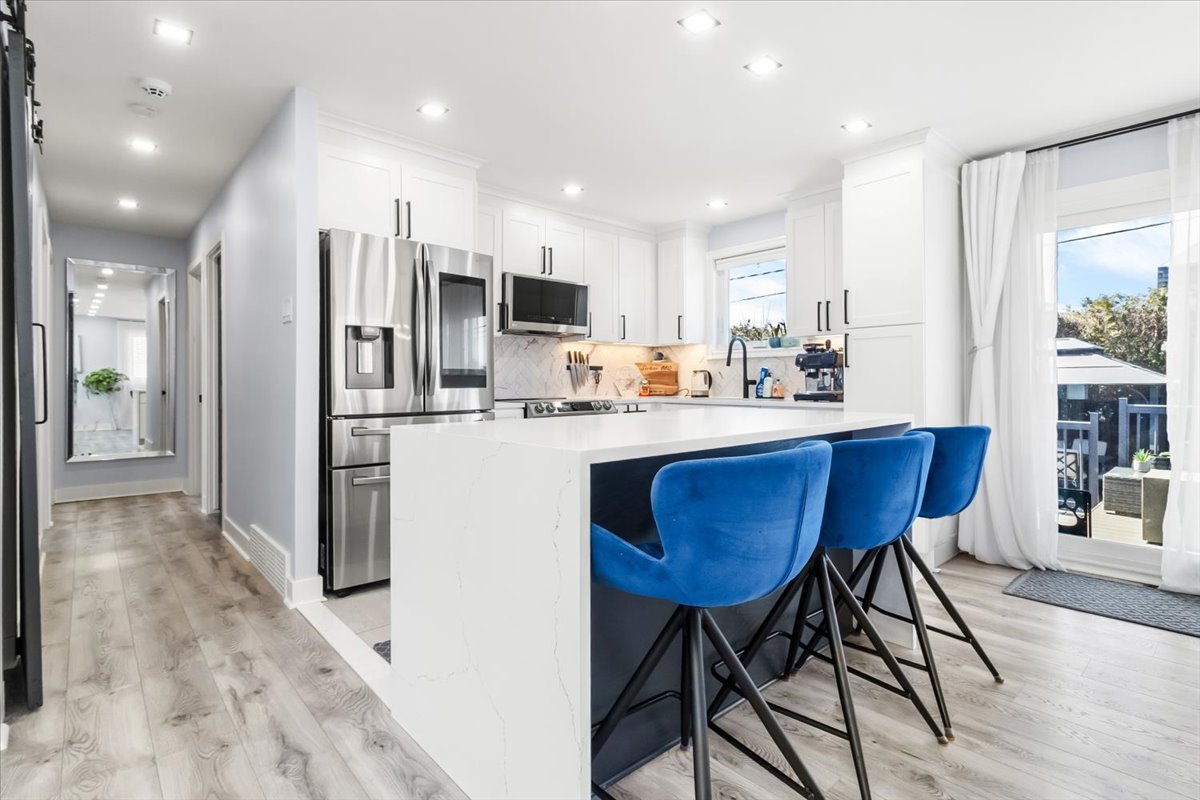
Kitchen
|
|
Description
-2023 - Roof redone
-2023 - Coating around pool redone with polymer (8163.22$).
-2023 - Painting of sulfites, rails on patio deck, garage
door, and fence in black (6496.09$).
-2023 - Gutters and sulfites cleaned (678.76$).
-2022 - New Quartz countertops kitchen countertops changed
(5173.88$).
-2022 - Complete remodeling of staircase leading to basement
-2022 -- New Floating floors throughout the home
-2022 - Upstairs bathroom renovated
-2022 - Basement opened and renovated
-2022 - Several windows changed and enlarged : Dining room
window, Patio door and all three bedroom windows
-2022 - New tiles throughout the home (except in kitchen
and downstairs bathroom)
-2022 - Chimney cleaned and outside look redone with the
addition of natural stone
-2022 - Spotlights added throughout the home
-2023 - Installation of electric car charger - 48amps
charging station (level 2 charging)
Work done by previous owners:
-2021 July: New asphalt in the driveway and the driveway
was widened for 2 car parking.
-2021 June: New pave-uni from the front of the house to
around the property, and to the pool.
-2020: New 200 AMP electrical panel.
-2020-11: New electrical furnace and New thermopump
"Central Lennox", with a high efficiency. Epurair filter
(made in Québec) by S. Air Fortier
-2020-12: New Thermopump for the inground pool "Ultratemp
90 000 Pentair" from Trévi
-2019-03: New pool liner from Club Piscine
-2020-12: Changed pool from chlorine to salt water with
"Hayward"
-2020: New deck 10x15
-2019: New kitchen with wooden cabinetry and new quartz
countertops.
-2018: New insulation in the attic to make R-50
Inclusions: Light fixtures, Over the Range Microwave, Ikea Storage Systems in Bedrooms, Patio Umbrella, Propane Firepit on Deck, Gazebo, 2 Cabanons, Salt Water Pool with Accessories and Winter Pool Cover Kit, Electric Car Charging Station (level 2 charging), Alarm System + Cameras (2 inside & 2 outside), 2 Motion Detectors, Window Sensors
Exclusions : Fridge, Stove, Dishwasher, Washing Machine, Dryer and window coverings.
| BUILDING | |
|---|---|
| Type | Bungalow |
| Style | Detached |
| Dimensions | 7.32x12.19 M |
| Lot Size | 455.69 MC |
| EXPENSES | |
|---|---|
| Municipal Taxes (2025) | $ 2582 / year |
| School taxes (2024) | $ 353 / year |
|
ROOM DETAILS |
|||
|---|---|---|---|
| Room | Dimensions | Level | Flooring |
| Living room | 2.59 x 4.5 M | Ground Floor | Floating floor |
| Dining room | 4.1 x 3.35 M | Ground Floor | Floating floor |
| Kitchen | 3.25 x 3.10 M | Ground Floor | Ceramic tiles |
| Primary bedroom | 4.1 x 3.28 M | Ground Floor | Floating floor |
| Bedroom | 3.73 x 3.25 M | Ground Floor | Floating floor |
| Bedroom | 2.59 x 2.95 M | Ground Floor | Floating floor |
| Bathroom | 1.52 x 3.25 M | Ground Floor | Ceramic tiles |
| Family room | 4.72 x 6.55 M | Basement | Floating floor |
| Bathroom | 3.23 x 1.88 M | Basement | Ceramic tiles |
|
CHARACTERISTICS |
|
|---|---|
| Landscaping | Fenced, Fenced, Fenced, Fenced, Fenced |
| Cupboard | Wood, Wood, Wood, Wood, Wood |
| Heating system | Air circulation, Air circulation, Air circulation, Air circulation, Air circulation |
| Water supply | Municipality, Municipality, Municipality, Municipality, Municipality |
| Heating energy | Electricity, Electricity, Electricity, Electricity, Electricity |
| Equipment available | Alarm system, Central air conditioning, Central heat pump, Level 2 charging station, Alarm system, Central air conditioning, Central heat pump, Level 2 charging station, Alarm system, Central air conditioning, Central heat pump, Level 2 charging station, Alarm system, Central air conditioning, Central heat pump, Level 2 charging station, Alarm system, Central air conditioning, Central heat pump, Level 2 charging station |
| Foundation | Poured concrete, Poured concrete, Poured concrete, Poured concrete, Poured concrete |
| Hearth stove | Wood fireplace, Wood fireplace, Wood fireplace, Wood fireplace, Wood fireplace |
| Garage | Fitted, Single width, Fitted, Single width, Fitted, Single width, Fitted, Single width, Fitted, Single width |
| Siding | Aluminum, Brick, Aluminum, Brick, Aluminum, Brick, Aluminum, Brick, Aluminum, Brick |
| Pool | Other, Heated, Inground, Other, Heated, Inground, Other, Heated, Inground, Other, Heated, Inground, Other, Heated, Inground |
| Proximity | Highway, Cegep, Hospital, Park - green area, Elementary school, High school, Public transport, Bicycle path, Daycare centre, Réseau Express Métropolitain (REM), Highway, Cegep, Hospital, Park - green area, Elementary school, High school, Public transport, Bicycle path, Daycare centre, Réseau Express Métropolitain (REM), Highway, Cegep, Hospital, Park - green area, Elementary school, High school, Public transport, Bicycle path, Daycare centre, Réseau Express Métropolitain (REM), Highway, Cegep, Hospital, Park - green area, Elementary school, High school, Public transport, Bicycle path, Daycare centre, Réseau Express Métropolitain (REM), Highway, Cegep, Hospital, Park - green area, Elementary school, High school, Public transport, Bicycle path, Daycare centre, Réseau Express Métropolitain (REM) |
| Basement | Finished basement, Finished basement, Finished basement, Finished basement, Finished basement |
| Parking | Outdoor, Garage, Outdoor, Garage, Outdoor, Garage, Outdoor, Garage, Outdoor, Garage |
| Sewage system | Municipal sewer, Municipal sewer, Municipal sewer, Municipal sewer, Municipal sewer |
| Roofing | Asphalt shingles, Asphalt shingles, Asphalt shingles, Asphalt shingles, Asphalt shingles |
| Zoning | Residential, Residential, Residential, Residential, Residential |
| Driveway | Asphalt, Asphalt, Asphalt, Asphalt, Asphalt |