395 Rue Monseigneur Laval, Saint-Jean-sur-Richelieu, QC J3B1J4 $449,900
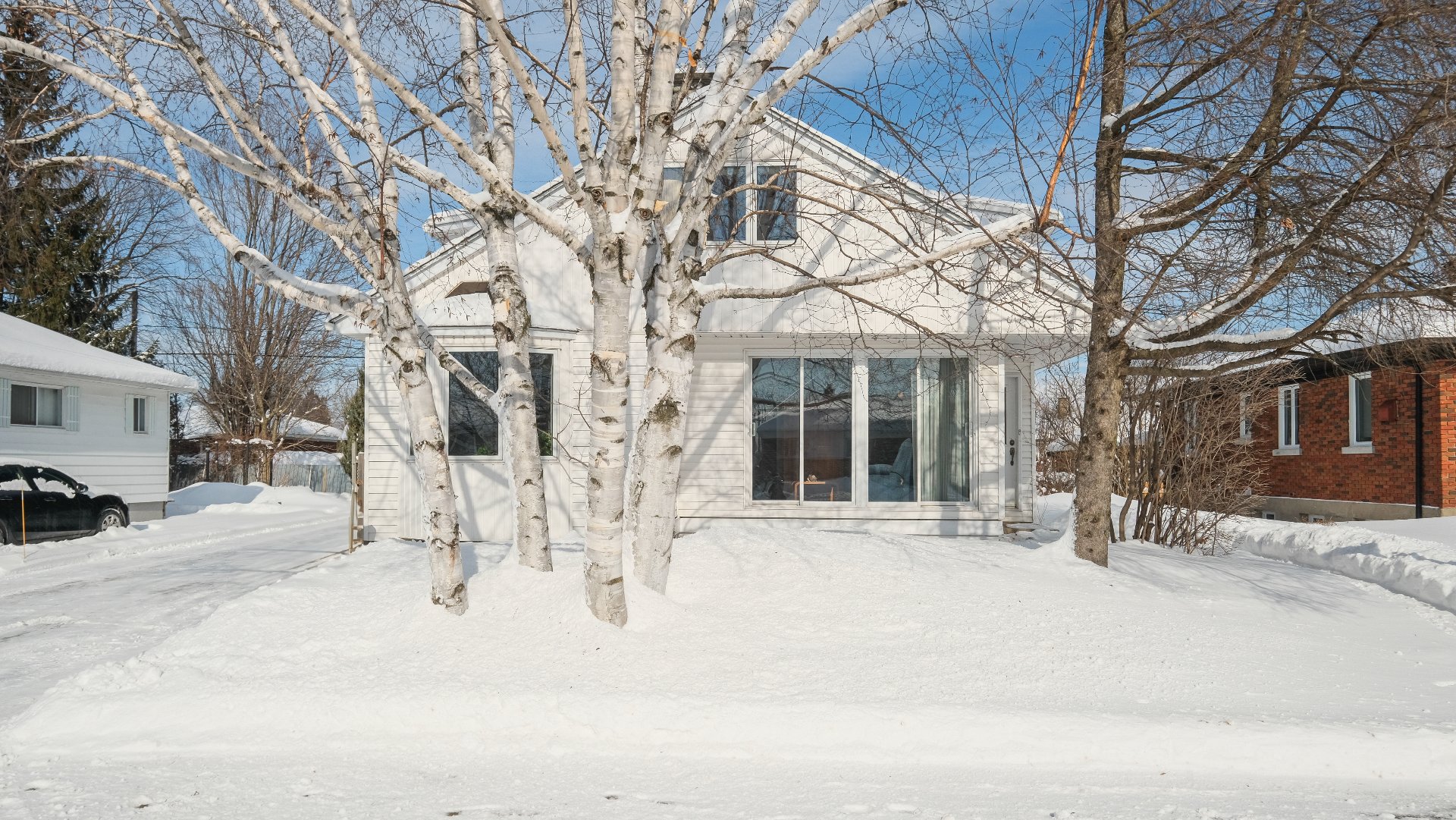
Frontage
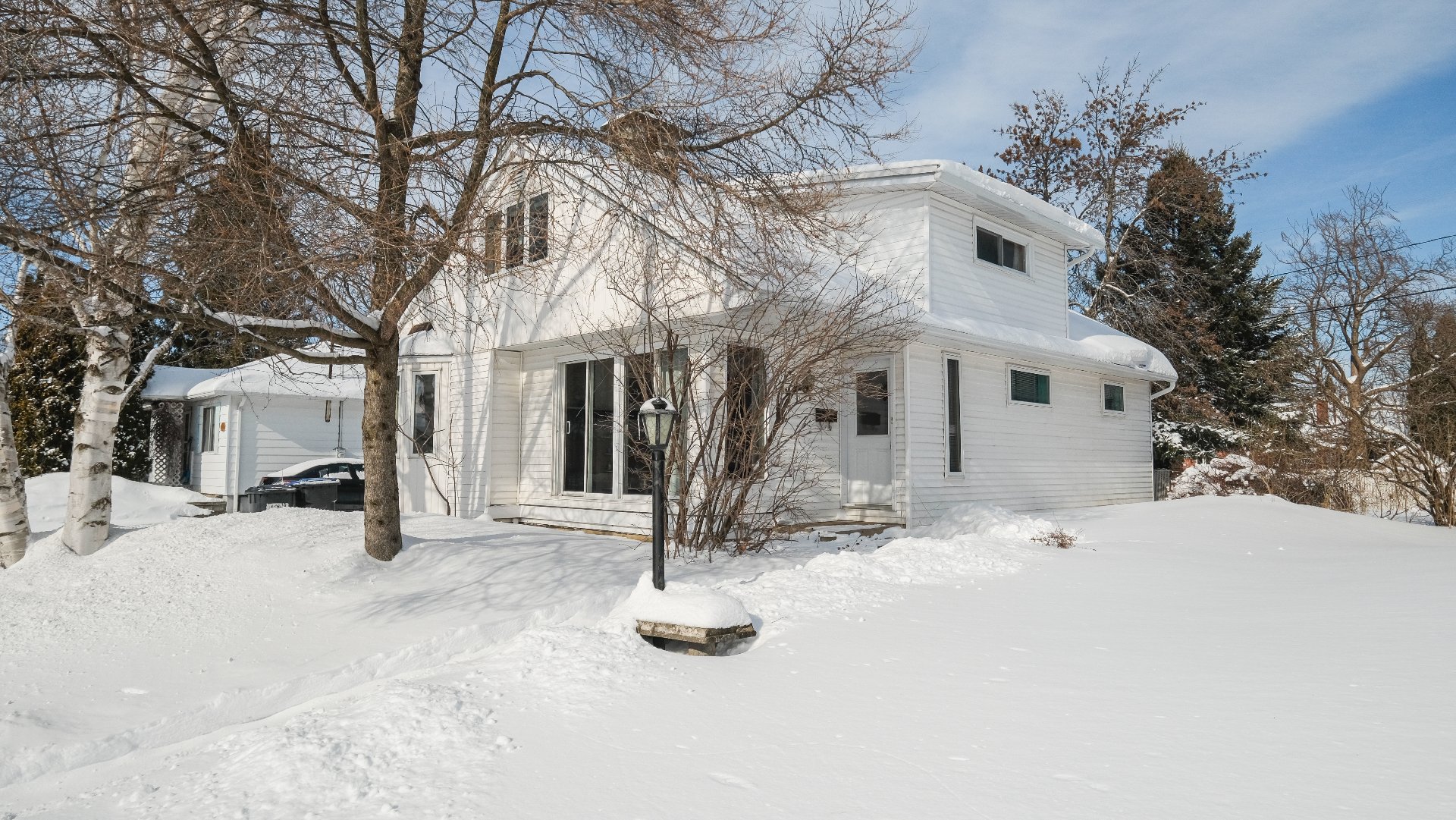
Frontage
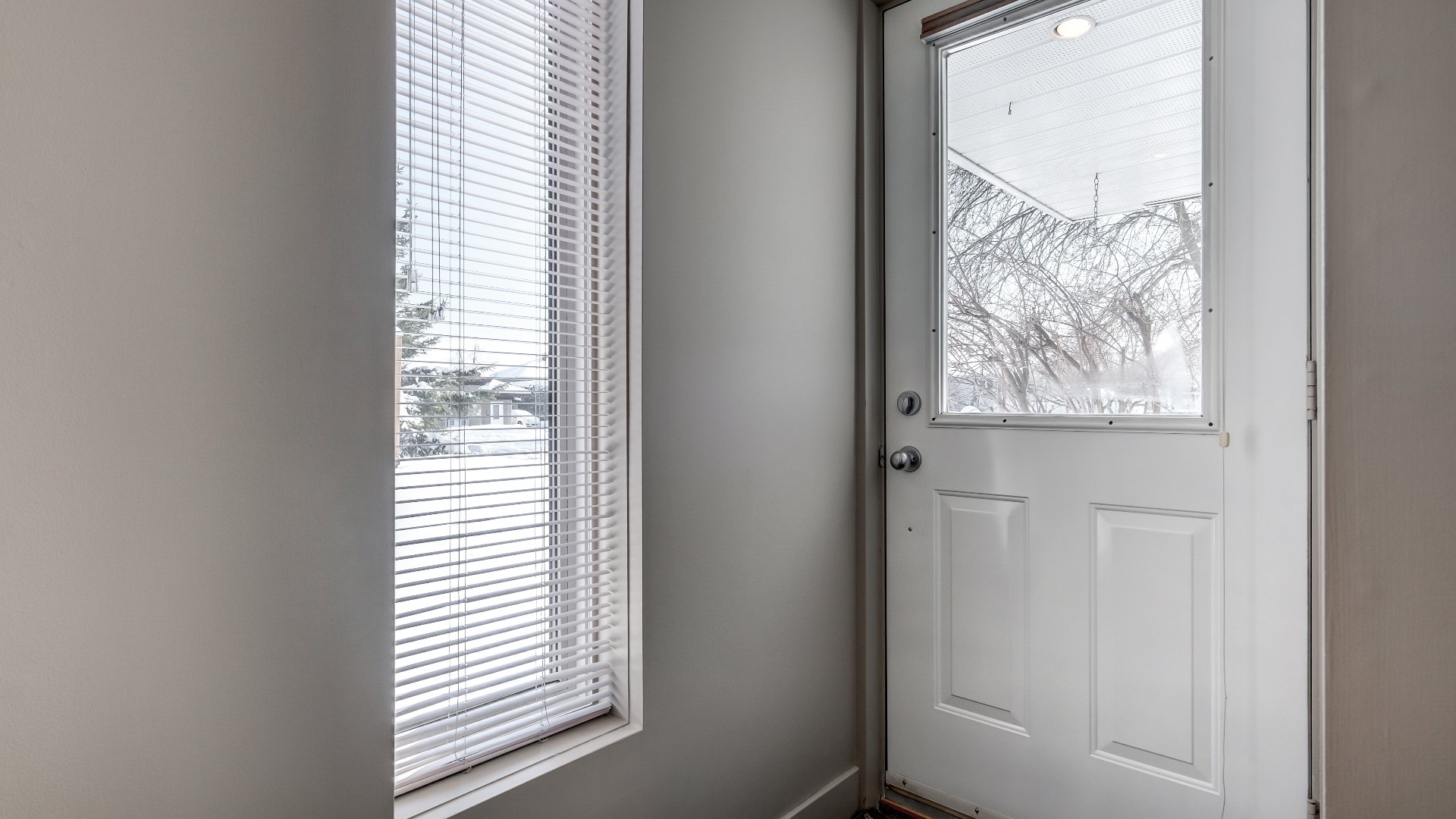
Hallway
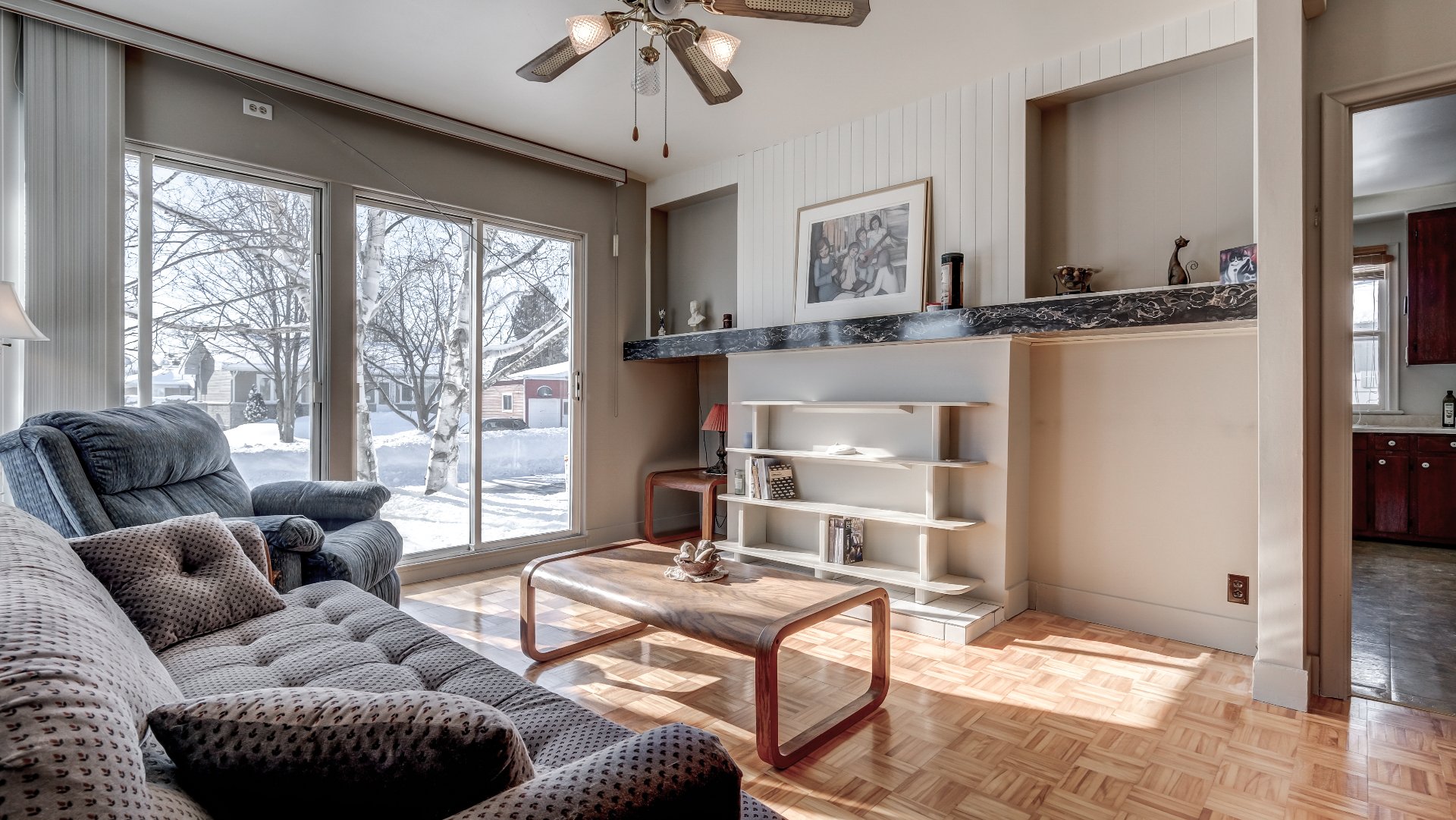
Living room
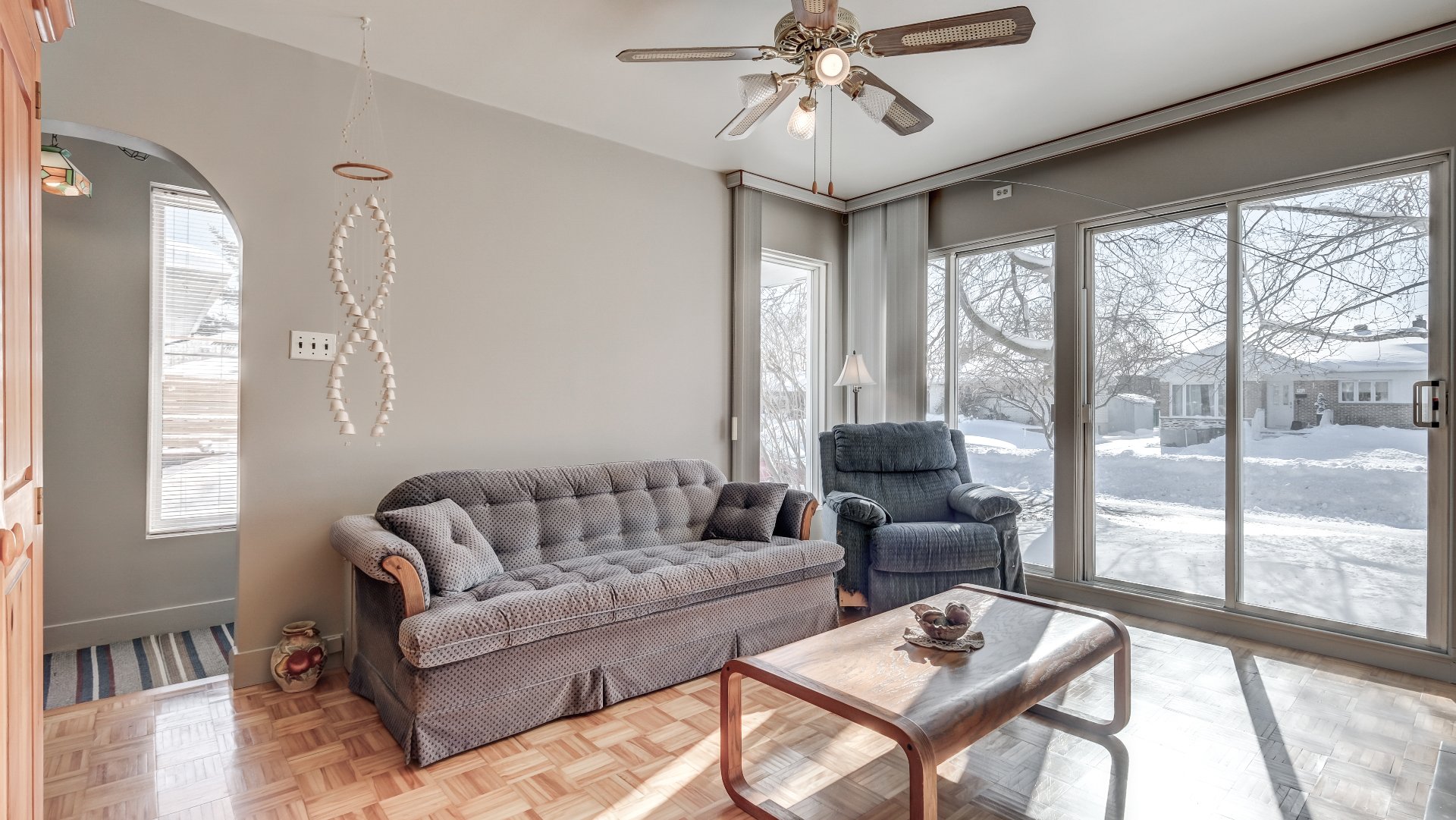
Living room
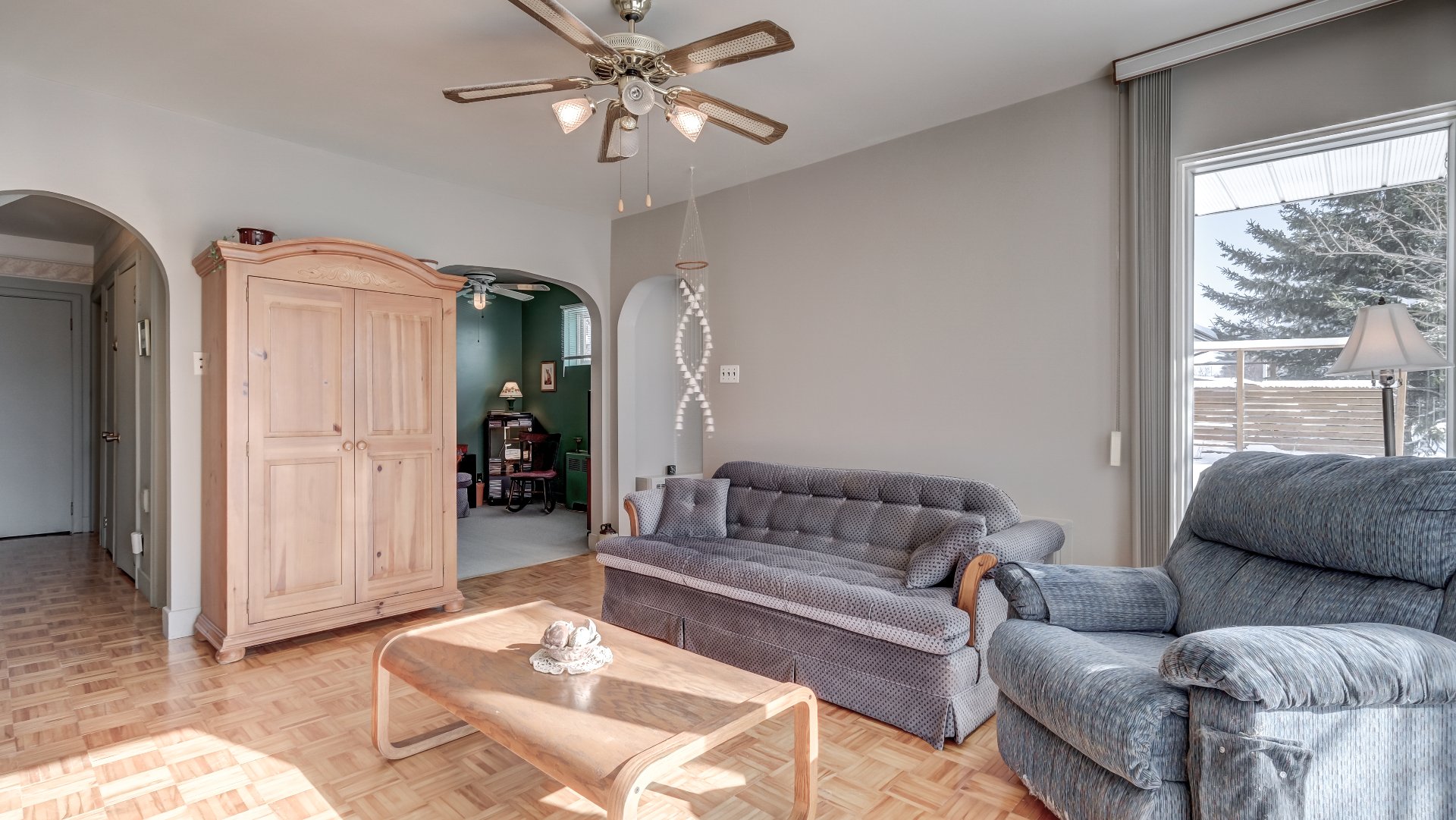
Living room

Living room
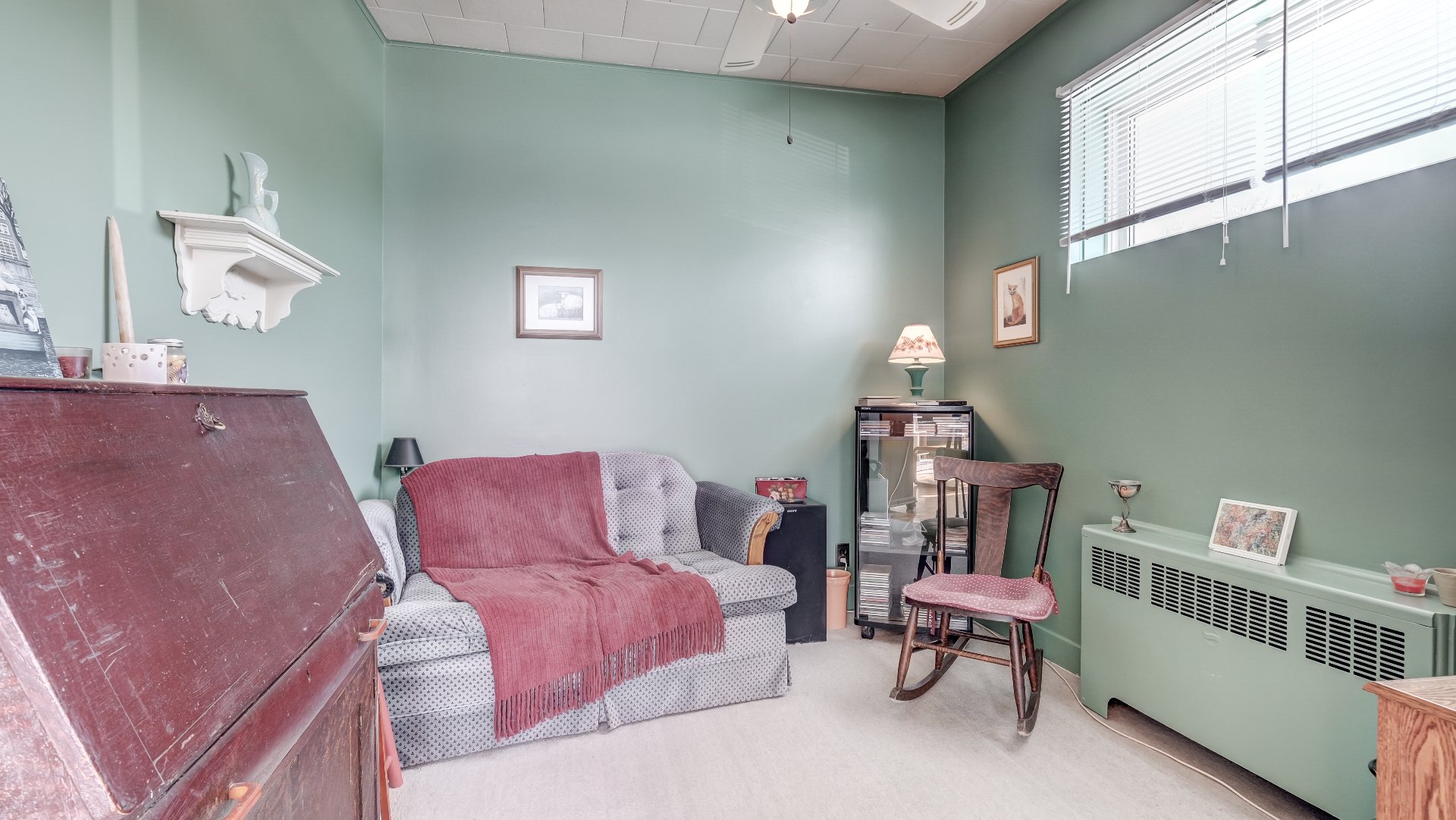
Den

Kitchen
|
|
Description
Inclusions:
Exclusions : N/A
| BUILDING | |
|---|---|
| Type | Two or more storey |
| Style | Detached |
| Dimensions | 0x0 |
| Lot Size | 613.2 MC |
| EXPENSES | |
|---|---|
| Municipal Taxes (2025) | $ 3077 / year |
| School taxes (2024) | $ 232 / year |
|
ROOM DETAILS |
|||
|---|---|---|---|
| Room | Dimensions | Level | Flooring |
| Hallway | 6.4 x 3 P | Ground Floor | Carpet |
| Living room | 12.4 x 15 P | Ground Floor | Parquetry |
| Dining room | 7.10 x 11.2 P | Ground Floor | Flexible floor coverings |
| Kitchen | 12.6 x 12 P | Ground Floor | Flexible floor coverings |
| Bathroom | 7.7 x 6.3 P | Ground Floor | Flexible floor coverings |
| Laundry room | 11 x 7.5 P | Ground Floor | Wood |
| Den | 9.8 x 8.7 P | Ground Floor | Carpet |
| Bedroom | 11.7 x 10.10 P | Ground Floor | Parquetry |
| Veranda | 17.7 x 5.6 P | Ground Floor | Other |
| Bedroom | 14.3 x 12 P | 2nd Floor | Parquetry |
| Bedroom | 11.5 x 13.8 P | 2nd Floor | Parquetry |
| Bathroom | 7.7 x 6.2 P | 2nd Floor | |
| Family room | 17.4 x 13.10 P | 2nd Floor | Parquetry |
| Kitchen | 13.7 x 7.4 P | 2nd Floor | Flexible floor coverings |
| Other | 35.10 x 24.4 P | Basement | Concrete |
|
CHARACTERISTICS |
|
|---|---|
| Driveway | Not Paved |
| Landscaping | Fenced |
| Water supply | Municipality |
| Heating energy | Other, Electricity, Heating oil |
| Windows | PVC |
| Foundation | Poured concrete |
| Rental appliances | Water heater |
| Siding | Aluminum |
| Proximity | Highway, Cegep, Park - green area, Elementary school, High school, Public transport, Bicycle path, Daycare centre |
| Available services | Fire detector |
| Basement | 6 feet and over, Unfinished |
| Parking | Outdoor |
| Sewage system | Municipal sewer |
| Roofing | Asphalt shingles, Elastomer membrane |
| Topography | Flat |
| Zoning | Residential |
| Equipment available | Private yard |