4199 Ch. Ste Thérèse, Carignan, QC J3L7W4 $1,495,000
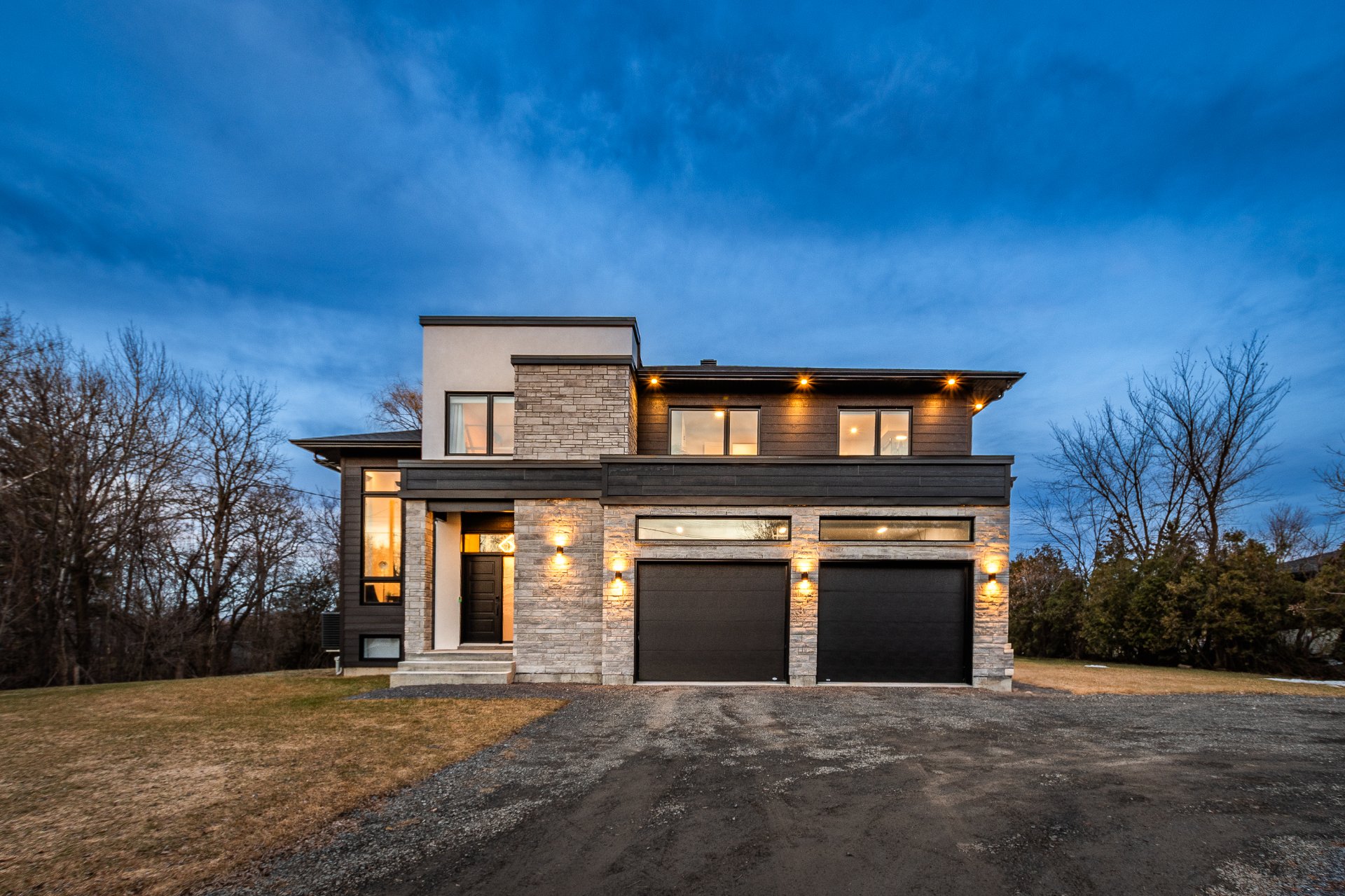
Frontage
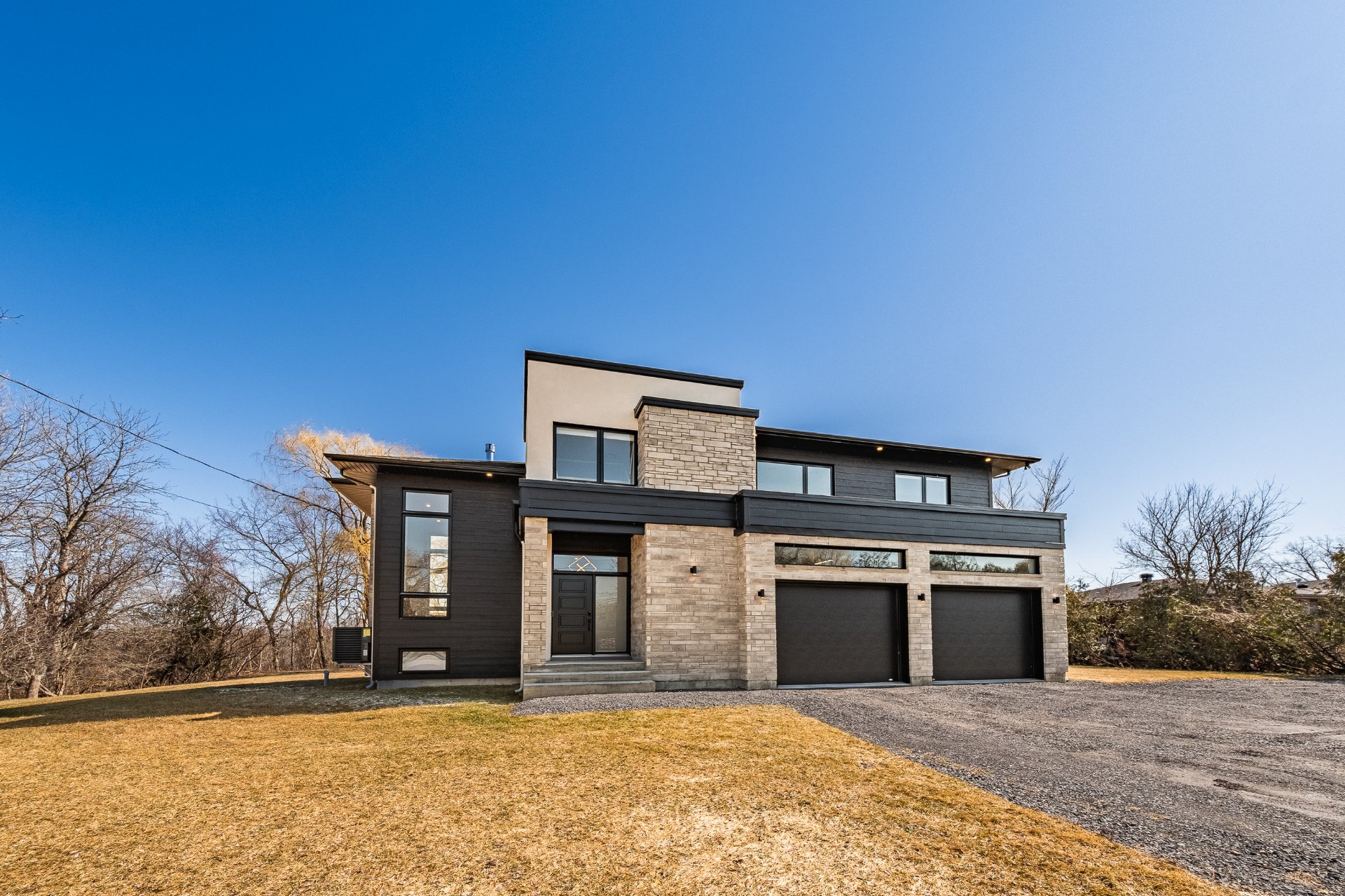
Frontage
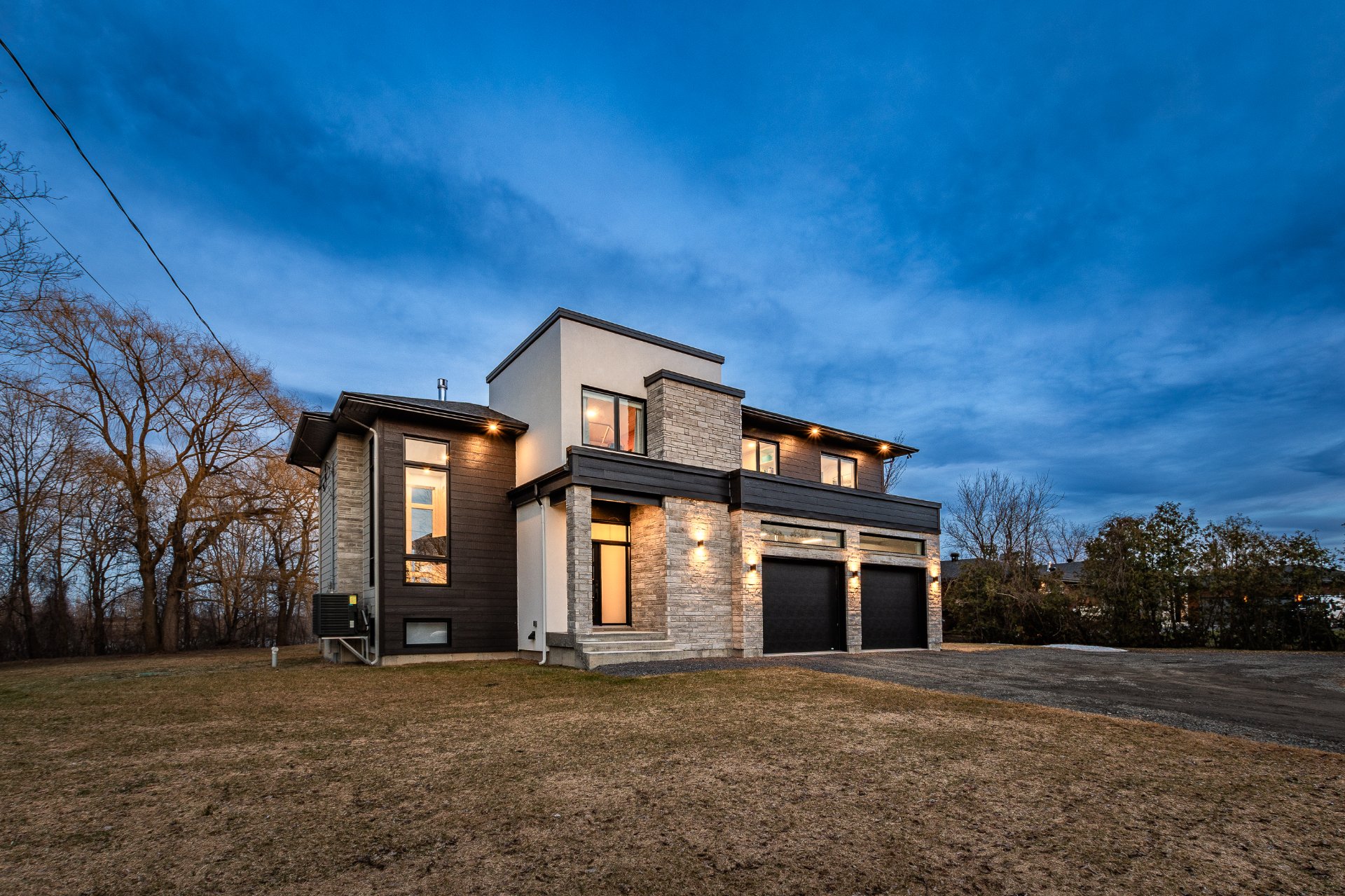
Frontage
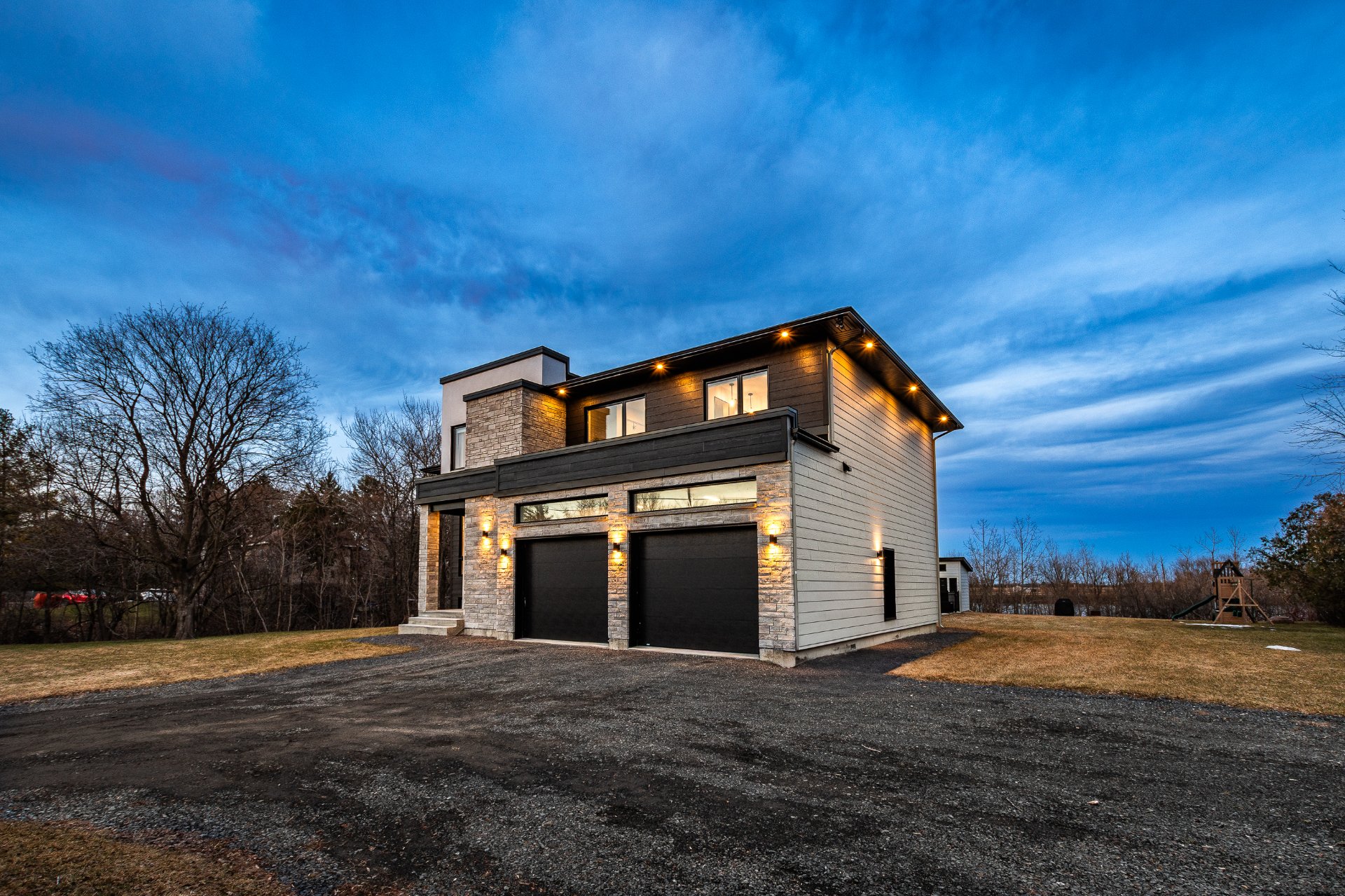
Frontage
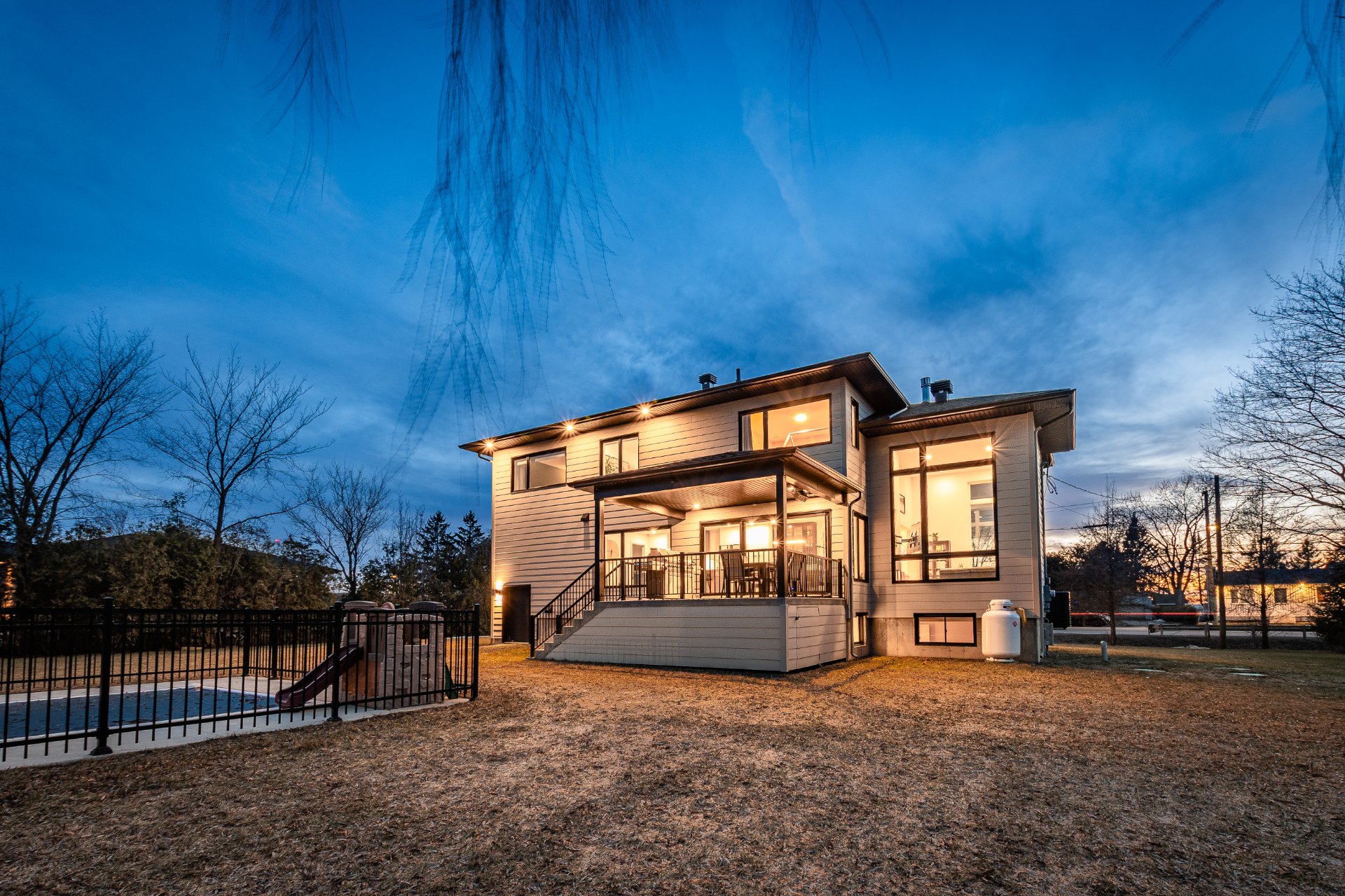
Back facade
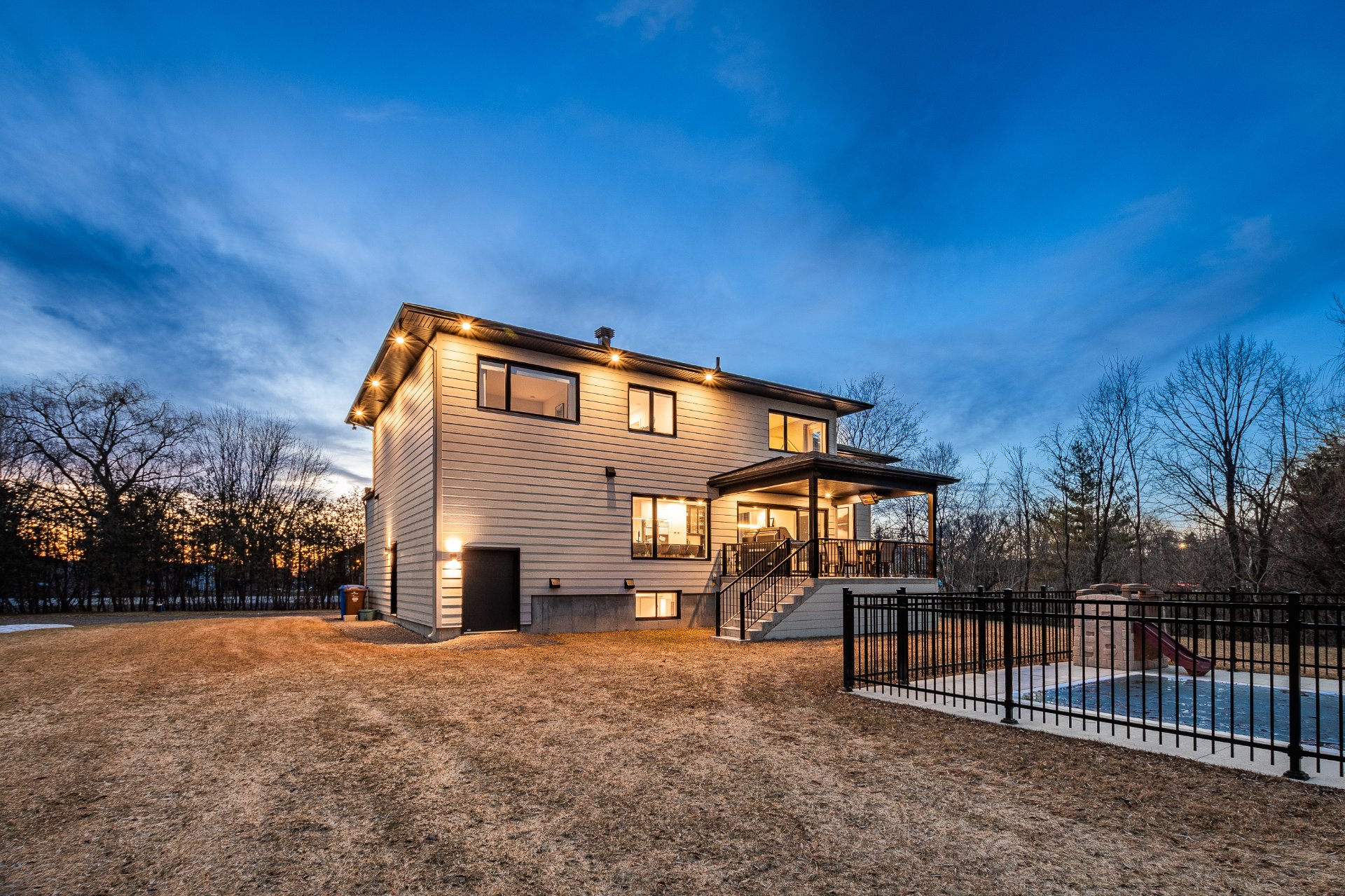
Back facade
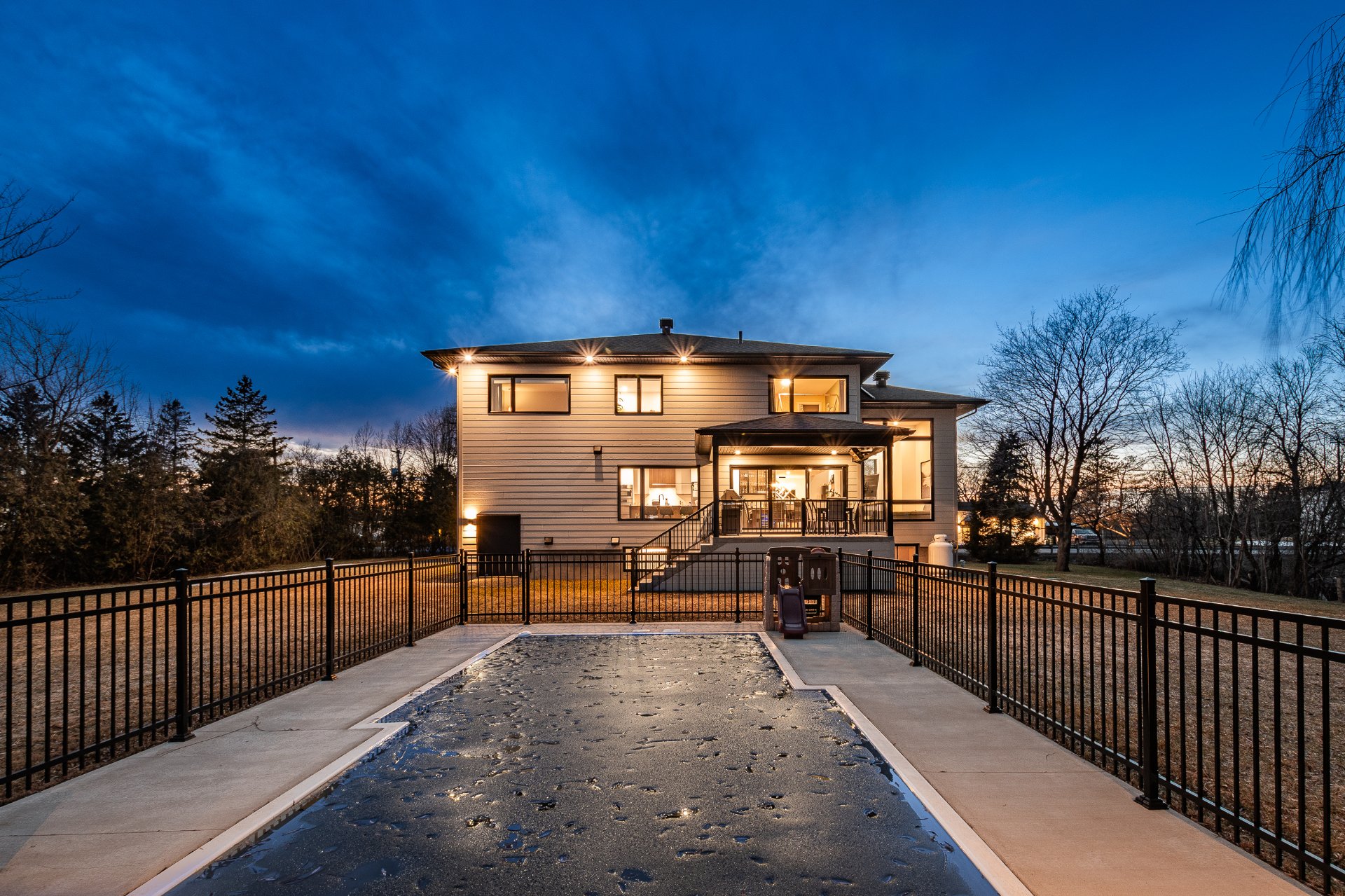
Pool
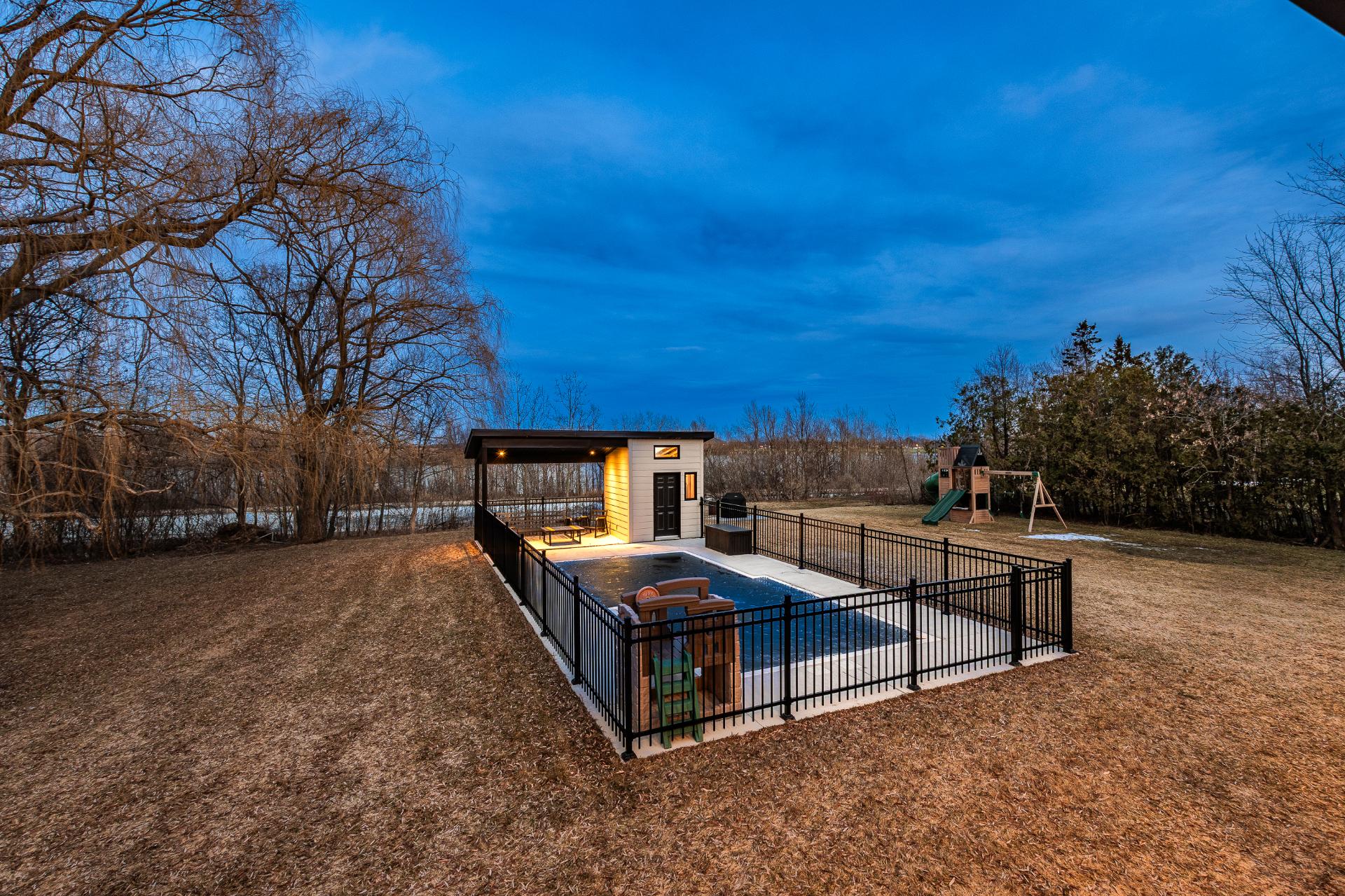
Pool
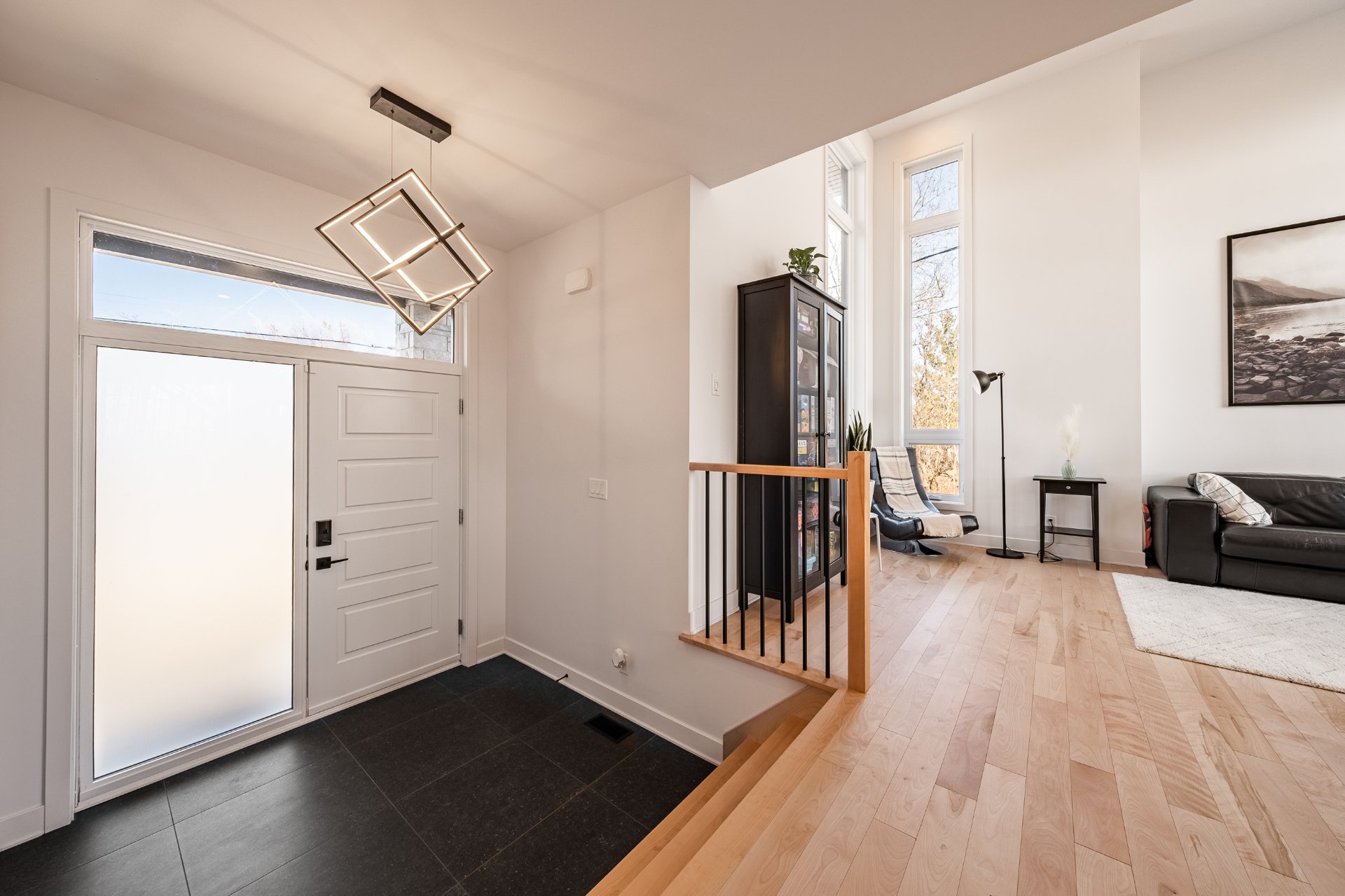
Hallway
|
|
Description
Inclusions:
Exclusions : N/A
| BUILDING | |
|---|---|
| Type | Two or more storey |
| Style | Detached |
| Dimensions | 11.23x9.88 M |
| Lot Size | 2910.8 MC |
| EXPENSES | |
|---|---|
| Municipal Taxes (2025) | $ 4477 / year |
| School taxes (2025) | $ 630 / year |
|
ROOM DETAILS |
|||
|---|---|---|---|
| Room | Dimensions | Level | Flooring |
| Hallway | 7 x 7 P | Ground Floor | Ceramic tiles |
| Living room | 12.4 x 17 P | Ground Floor | Wood |
| Dining room | 13.4 x 12.8 P | Ground Floor | Wood |
| Kitchen | 12.2 x 12 P | Ground Floor | Ceramic tiles |
| Washroom | 6 x 4 P | Ground Floor | Ceramic tiles |
| Primary bedroom | 12 x 12 P | 2nd Floor | Wood |
| Other | 10 x 10 P | 2nd Floor | Ceramic tiles |
| Home office | 9 x 12 P | 2nd Floor | Wood |
| Bedroom | 11.2 x 12.8 P | 2nd Floor | Wood |
| Bedroom | 11 x 14 P | 2nd Floor | Wood |
| Bathroom | 8 x 6 P | 2nd Floor | Ceramic tiles |
| Home office | 10.9 x 10 P | Basement | Floating floor |
| Family room | 14.6 x 12.3 P | Basement | Floating floor |
| Bedroom | 11 x 11.3 P | Basement | Floating floor |
| Bathroom | 8 x 6 P | Basement | Ceramic tiles |
|
CHARACTERISTICS |
|
|---|---|
| Water supply | Artesian well |
| Foundation | Poured concrete |
| Hearth stove | Gaz fireplace |
| Garage | Attached, Other, Double width or more |
| Pool | Inground |
| Basement | 6 feet and over, Finished basement |
| Parking | Garage |
| Sewage system | Purification field, Septic tank |
| Roofing | Asphalt shingles |
| Zoning | Residential |