42 Rue de Darvault, Candiac, QC J5R6X4 $925,000
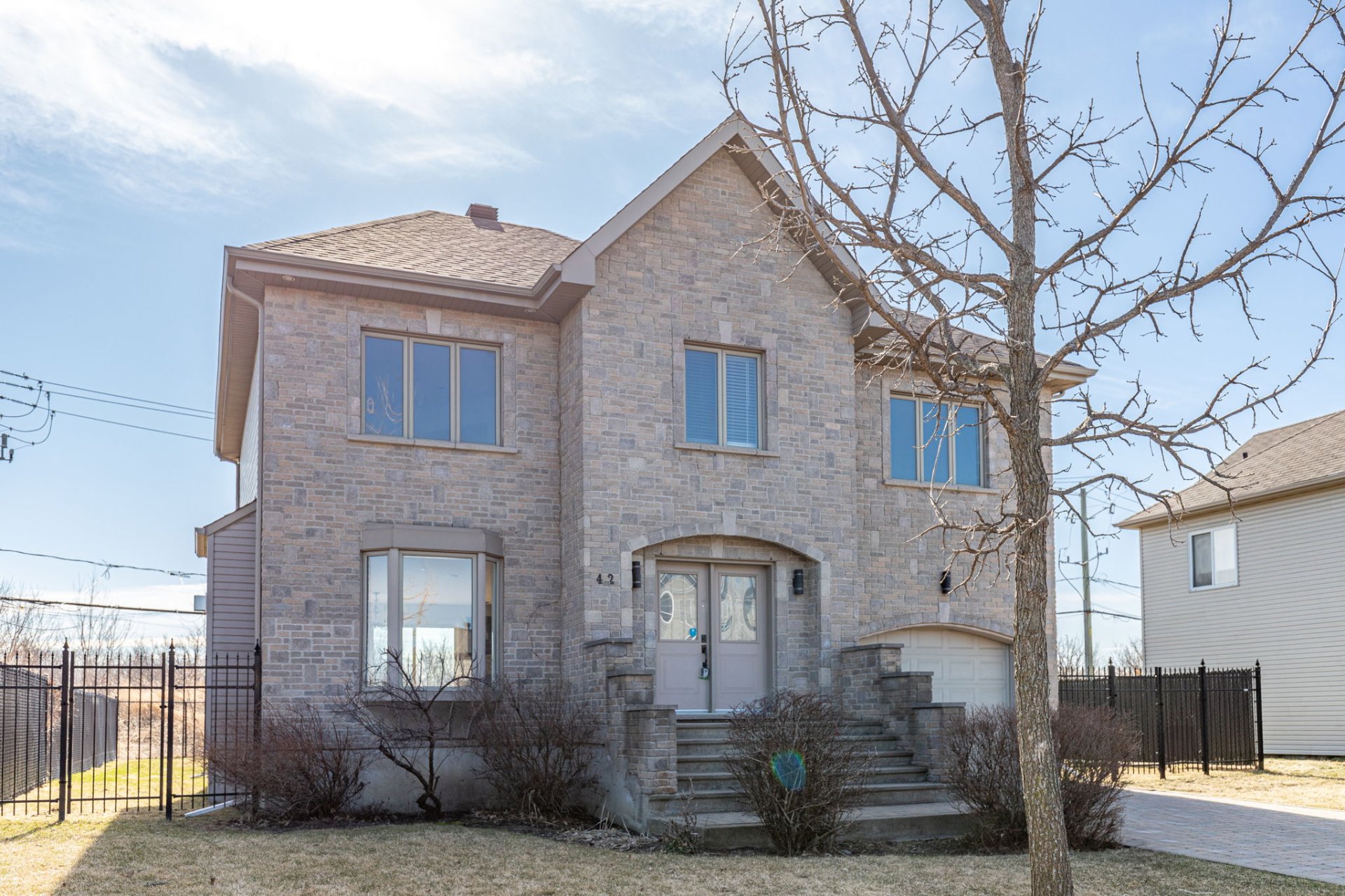
Frontage

Frontage
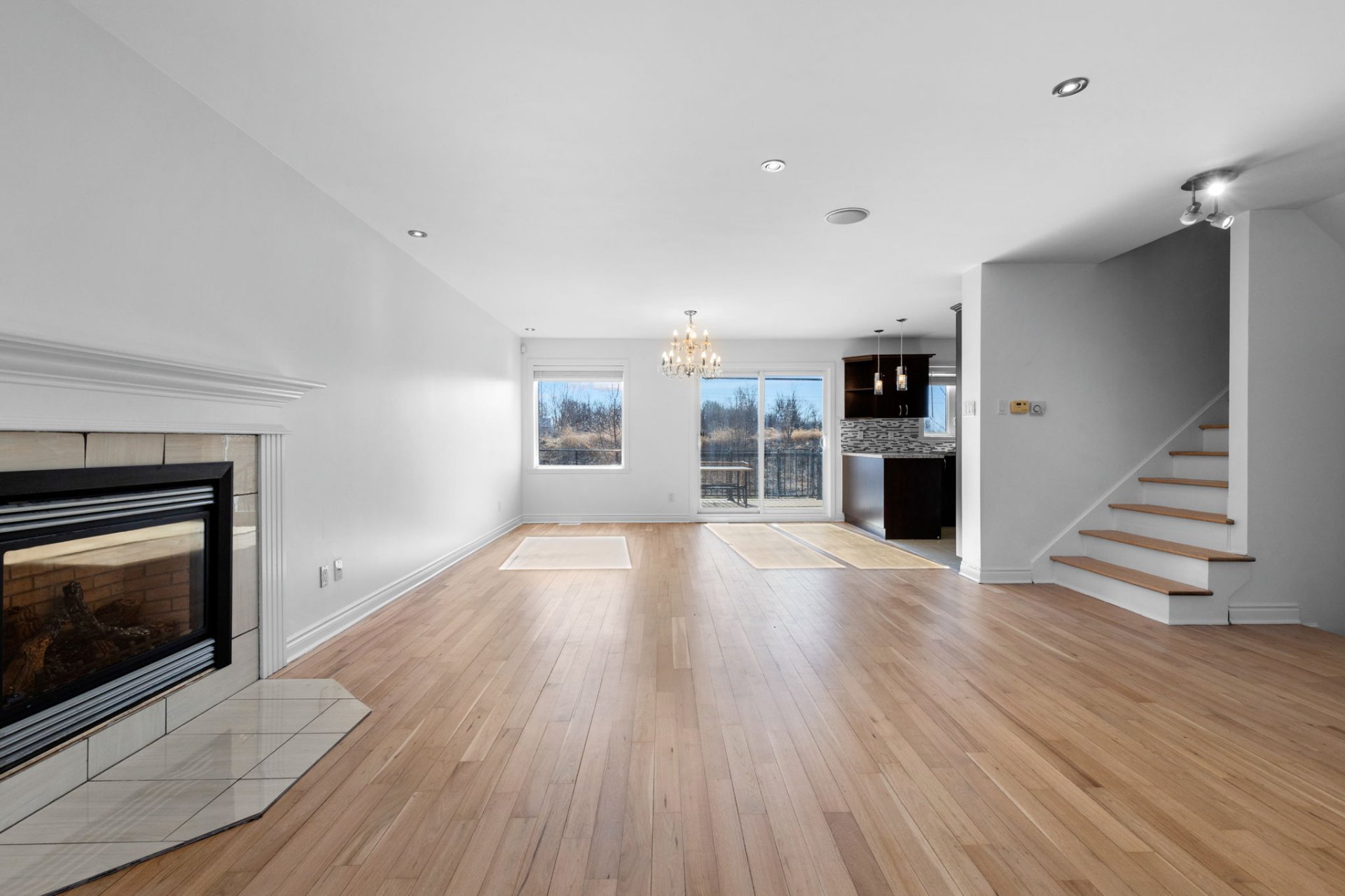
Living room
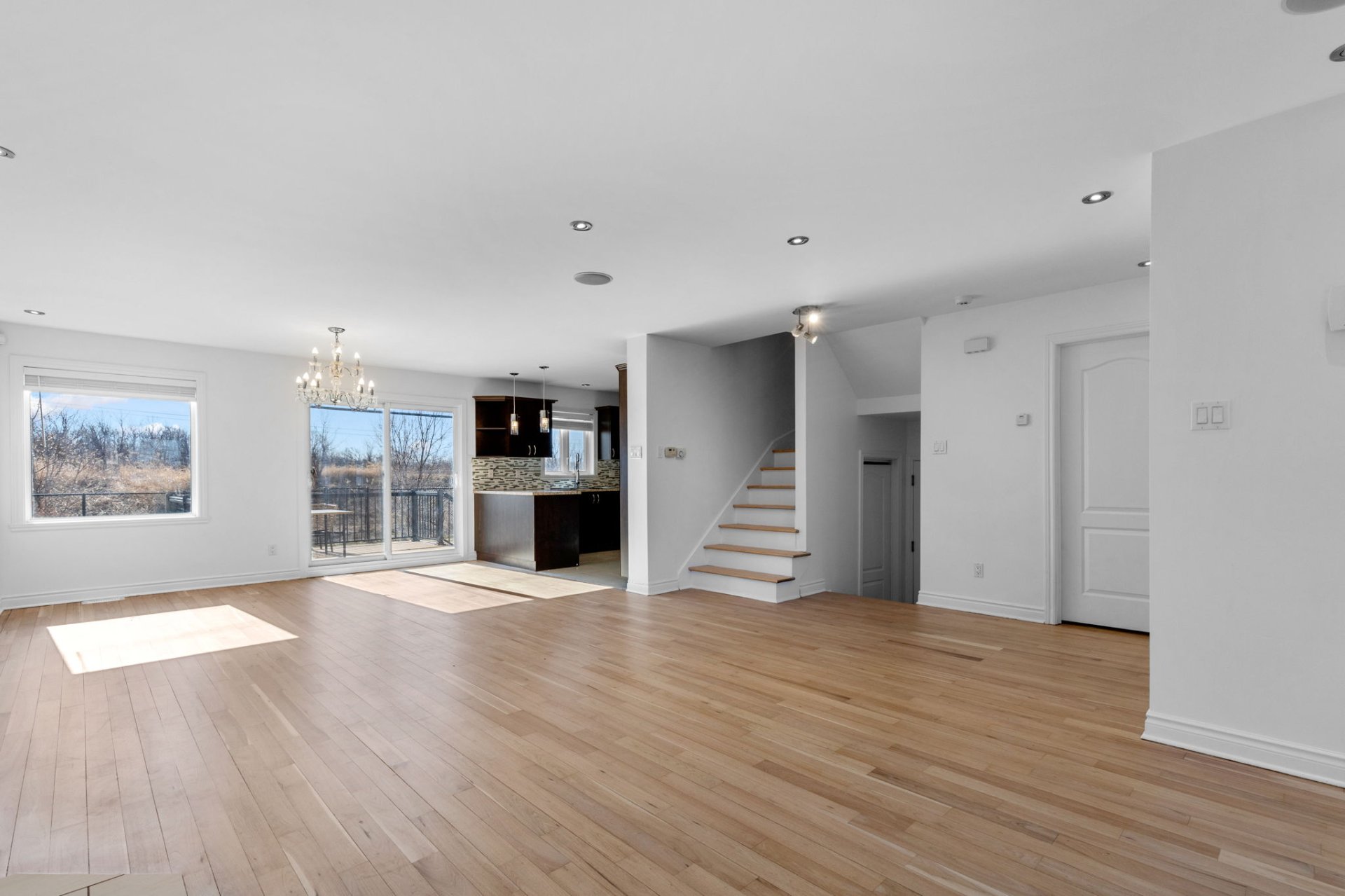
Dining room
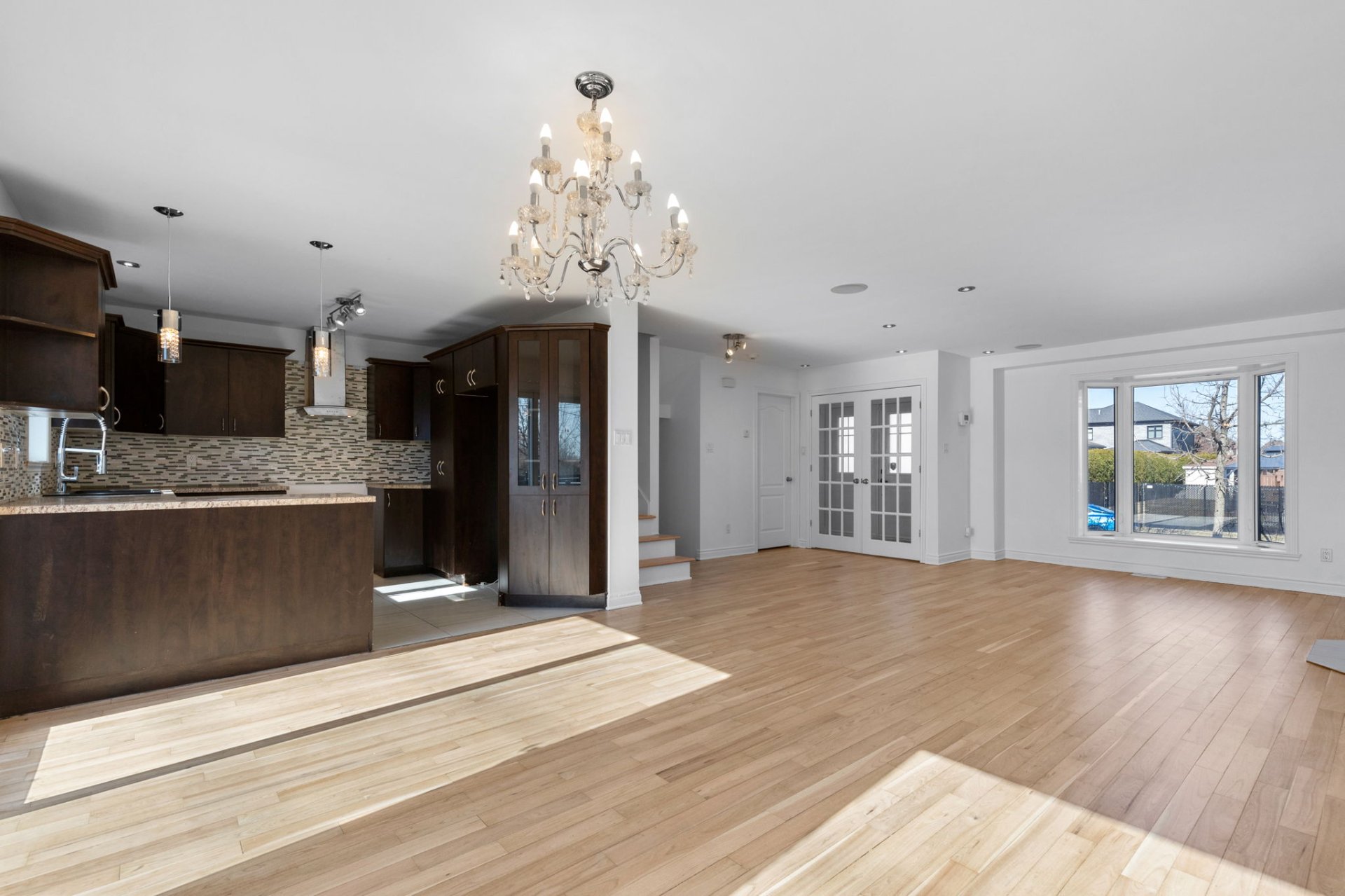
Overall View
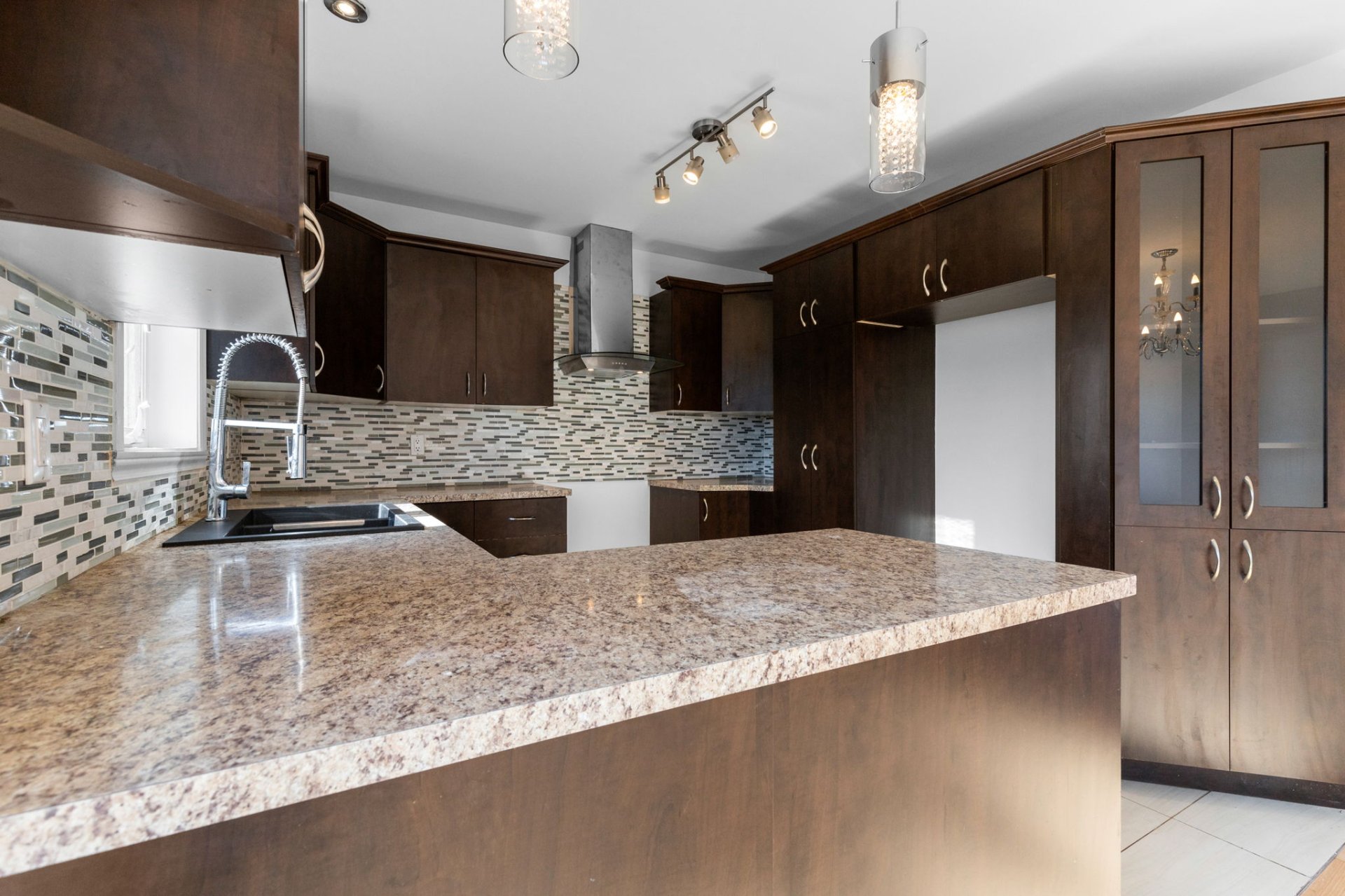
Kitchen
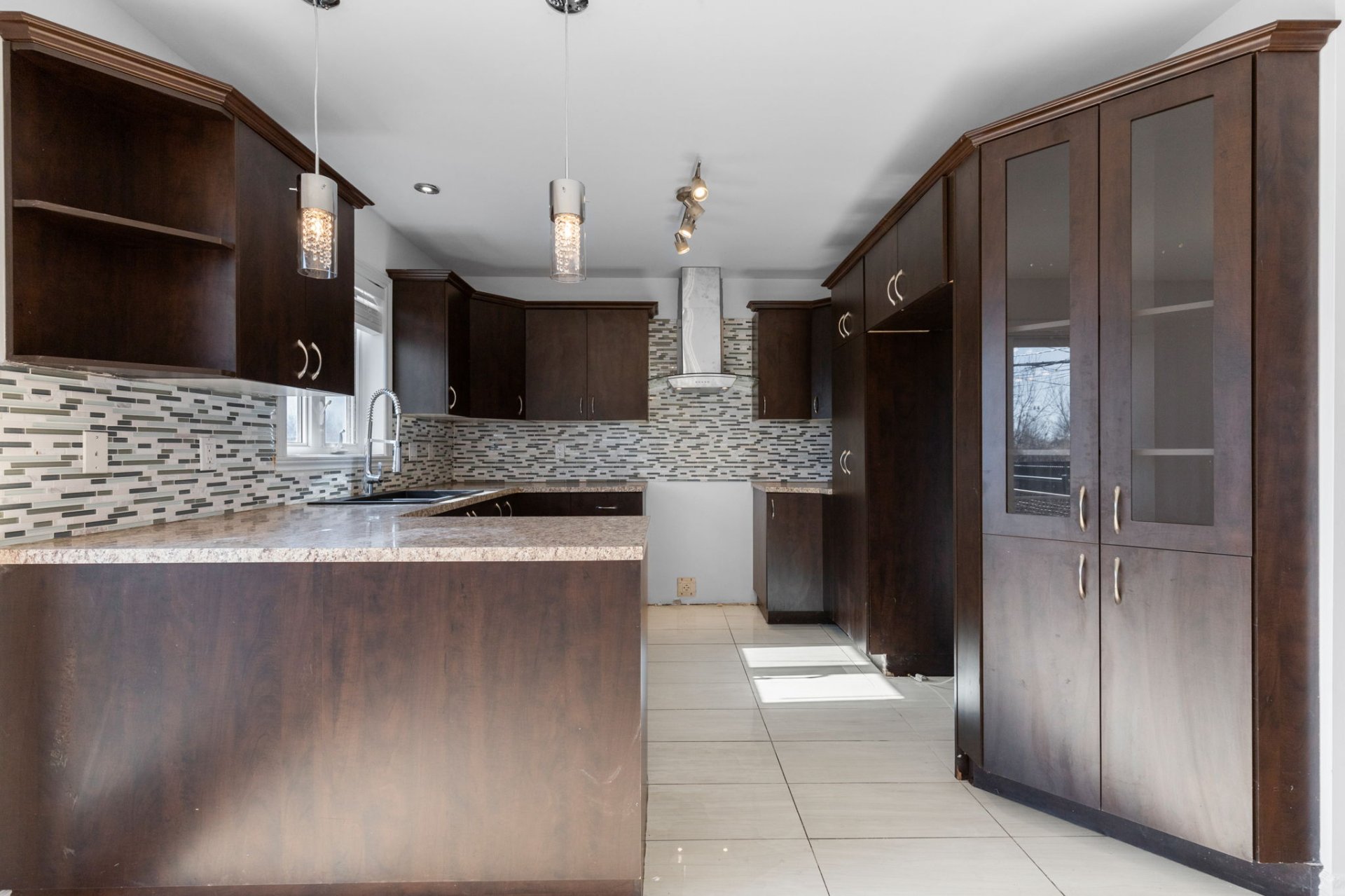
Kitchen
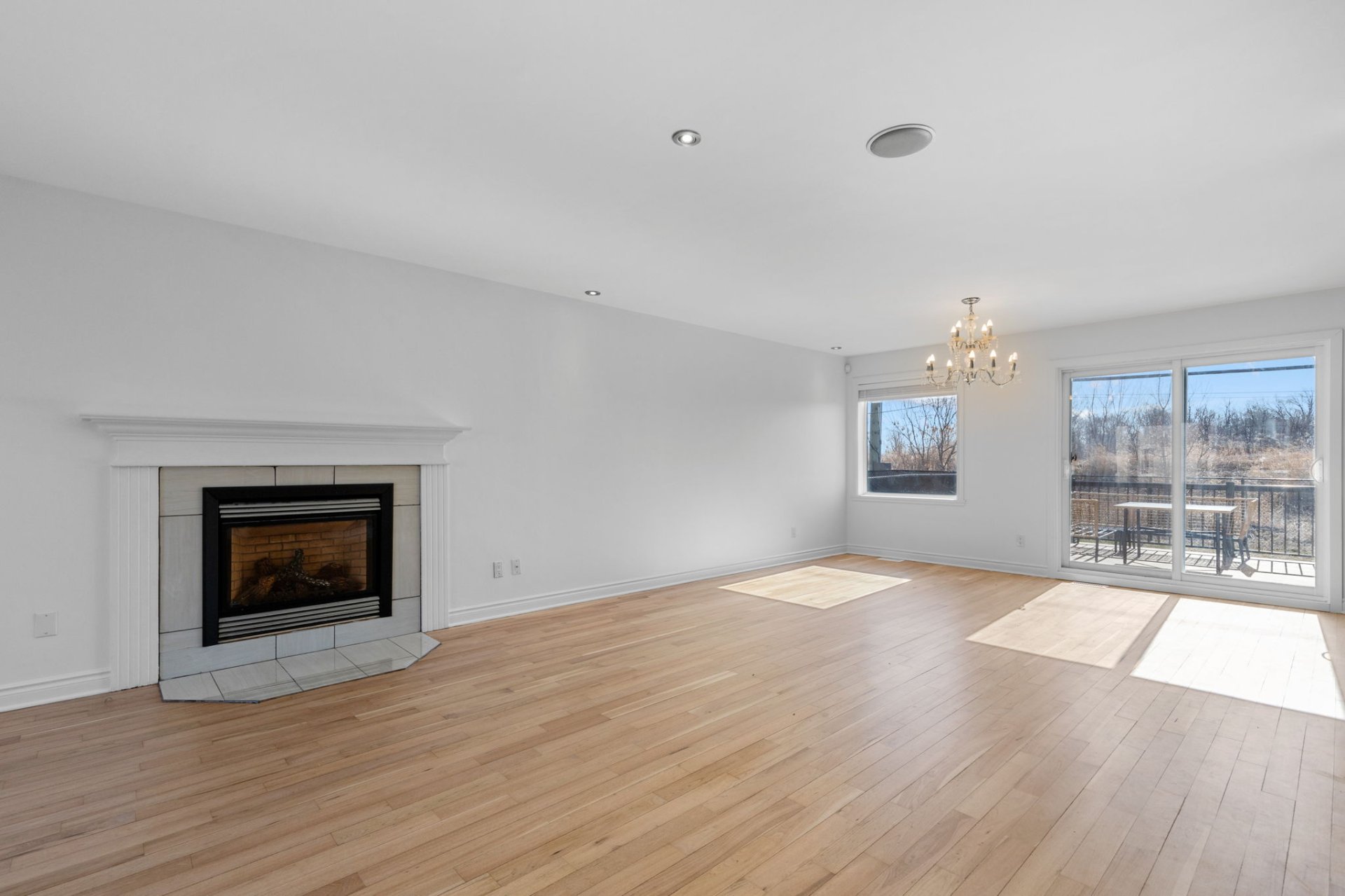
Overall View

Washroom
|
|
Description
Stunning property located in one of Candiac's most sought-after neighborhoods. This spacious home offers 5 bedrooms, 2 full bathrooms, and 2 powder rooms, and is filled with natural light throughout the day thanks to its large windows. The fully finished basement also includes the possibility of adding a shower in the powder room, providing added convenience and flexibility. Nestled in a peaceful, family-friendly area, the home is close to schools, parks, and bike paths, making it the perfect setting for a comfortable and active lifestyle.
Discover beautiful property on the market, located in a
peaceful and sought-after neighborhood -- perfect for
families looking for space, comfort, and privacy.
This spacious home stands out with 4 bedrooms conveniently
located on the same floor, a true advantage for family
living. The open-concept main floor offers a warm and
inviting space, enhanced by a gas fireplace and abundant
natural light from large windows. Hardwood and ceramic
floors throughout the main and upper levels add elegance
and durability.
The primary bedroom features a walk-in closet and a full
ensuite bathroom, ensuring maximum comfort. The additional
bedrooms are also generously sized, ideal for children, a
home office, or a playroom.
The fully finished basement includes an office that can
easily be converted into an extra bedroom, and rough-in
plumbing is already in place to add a shower in the
existing powder room, offering great flexibility.
Outside, enjoy a fully fenced backyard with no rear
neighbors, perfect for privacy and peace of mind. A paved
stone driveway adds curb appeal and convenience.
A home that combines space, functionality, and privacy --
one visit will win you over!
peaceful and sought-after neighborhood -- perfect for
families looking for space, comfort, and privacy.
This spacious home stands out with 4 bedrooms conveniently
located on the same floor, a true advantage for family
living. The open-concept main floor offers a warm and
inviting space, enhanced by a gas fireplace and abundant
natural light from large windows. Hardwood and ceramic
floors throughout the main and upper levels add elegance
and durability.
The primary bedroom features a walk-in closet and a full
ensuite bathroom, ensuring maximum comfort. The additional
bedrooms are also generously sized, ideal for children, a
home office, or a playroom.
The fully finished basement includes an office that can
easily be converted into an extra bedroom, and rough-in
plumbing is already in place to add a shower in the
existing powder room, offering great flexibility.
Outside, enjoy a fully fenced backyard with no rear
neighbors, perfect for privacy and peace of mind. A paved
stone driveway adds curb appeal and convenience.
A home that combines space, functionality, and privacy --
one visit will win you over!
Inclusions: Washer/dryer, central air vacuum and accessories, blinds.
Exclusions : N/A
| BUILDING | |
|---|---|
| Type | Two or more storey |
| Style | Detached |
| Dimensions | 0x0 |
| Lot Size | 6888.9 PC |
| EXPENSES | |
|---|---|
| Municipal Taxes (2025) | $ 4196 / year |
| School taxes (2024) | $ 498 / year |
|
ROOM DETAILS |
|||
|---|---|---|---|
| Room | Dimensions | Level | Flooring |
| Living room | 15.6 x 13.10 P | Ground Floor | Wood |
| Dining room | 11 x 13.10 P | Ground Floor | Wood |
| Kitchen | 10.6 x 10.1 P | Ground Floor | Ceramic tiles |
| Hallway | 9.10 x 4.8 P | Ground Floor | Ceramic tiles |
| Washroom | 7.4 x 5.4 P | Ground Floor | Ceramic tiles |
| Primary bedroom | 13.8 x 13.4 P | 2nd Floor | Wood |
| Other | 8.5 x 8.8 P | 2nd Floor | Ceramic tiles |
| Bedroom | 14.2 x 12 P | 2nd Floor | Wood |
| Bedroom | 11 x 10 P | 2nd Floor | Wood |
| Bedroom | 12.10 x 10.10 P | 2nd Floor | Wood |
| Bathroom | 8.10 x 8.9 P | 2nd Floor | Ceramic tiles |
| Family room | 26.5 x 12.6 P | Basement | Floating floor |
| Bedroom | 10.4 x 9.4 P | Basement | Floating floor |
| Washroom | 11.3 x 4.6 P | Basement | Ceramic tiles |
|
CHARACTERISTICS |
|
|---|---|
| Driveway | Plain paving stone, Plain paving stone, Plain paving stone, Plain paving stone, Plain paving stone |
| Landscaping | Fenced, Fenced, Fenced, Fenced, Fenced |
| Cupboard | Melamine, Melamine, Melamine, Melamine, Melamine |
| Heating system | Air circulation, Air circulation, Air circulation, Air circulation, Air circulation |
| Water supply | Municipality, Municipality, Municipality, Municipality, Municipality |
| Heating energy | Electricity, Electricity, Electricity, Electricity, Electricity |
| Foundation | Poured concrete, Poured concrete, Poured concrete, Poured concrete, Poured concrete |
| Garage | Attached, Heated, Single width, Attached, Heated, Single width, Attached, Heated, Single width, Attached, Heated, Single width, Attached, Heated, Single width |
| Siding | Stone, Vinyl, Stone, Vinyl, Stone, Vinyl, Stone, Vinyl, Stone, Vinyl |
| Distinctive features | No neighbours in the back, No neighbours in the back, No neighbours in the back, No neighbours in the back, No neighbours in the back |
| Proximity | Highway, Golf, Park - green area, Elementary school, High school, Public transport, Bicycle path, Daycare centre, Highway, Golf, Park - green area, Elementary school, High school, Public transport, Bicycle path, Daycare centre, Highway, Golf, Park - green area, Elementary school, High school, Public transport, Bicycle path, Daycare centre, Highway, Golf, Park - green area, Elementary school, High school, Public transport, Bicycle path, Daycare centre, Highway, Golf, Park - green area, Elementary school, High school, Public transport, Bicycle path, Daycare centre |
| Bathroom / Washroom | Adjoining to primary bedroom, Seperate shower, Adjoining to primary bedroom, Seperate shower, Adjoining to primary bedroom, Seperate shower, Adjoining to primary bedroom, Seperate shower, Adjoining to primary bedroom, Seperate shower |
| Basement | 6 feet and over, 6 feet and over, 6 feet and over, 6 feet and over, 6 feet and over |
| Parking | Outdoor, Garage, Outdoor, Garage, Outdoor, Garage, Outdoor, Garage, Outdoor, Garage |
| Sewage system | Municipal sewer, Municipal sewer, Municipal sewer, Municipal sewer, Municipal sewer |
| Window type | Sliding, Crank handle, Sliding, Crank handle, Sliding, Crank handle, Sliding, Crank handle, Sliding, Crank handle |
| Roofing | Asphalt shingles, Asphalt shingles, Asphalt shingles, Asphalt shingles, Asphalt shingles |
| Topography | Flat, Flat, Flat, Flat, Flat |
| Zoning | Residential, Residential, Residential, Residential, Residential |