426 Rue Main, Hudson, QC J0P1H0 $499,000
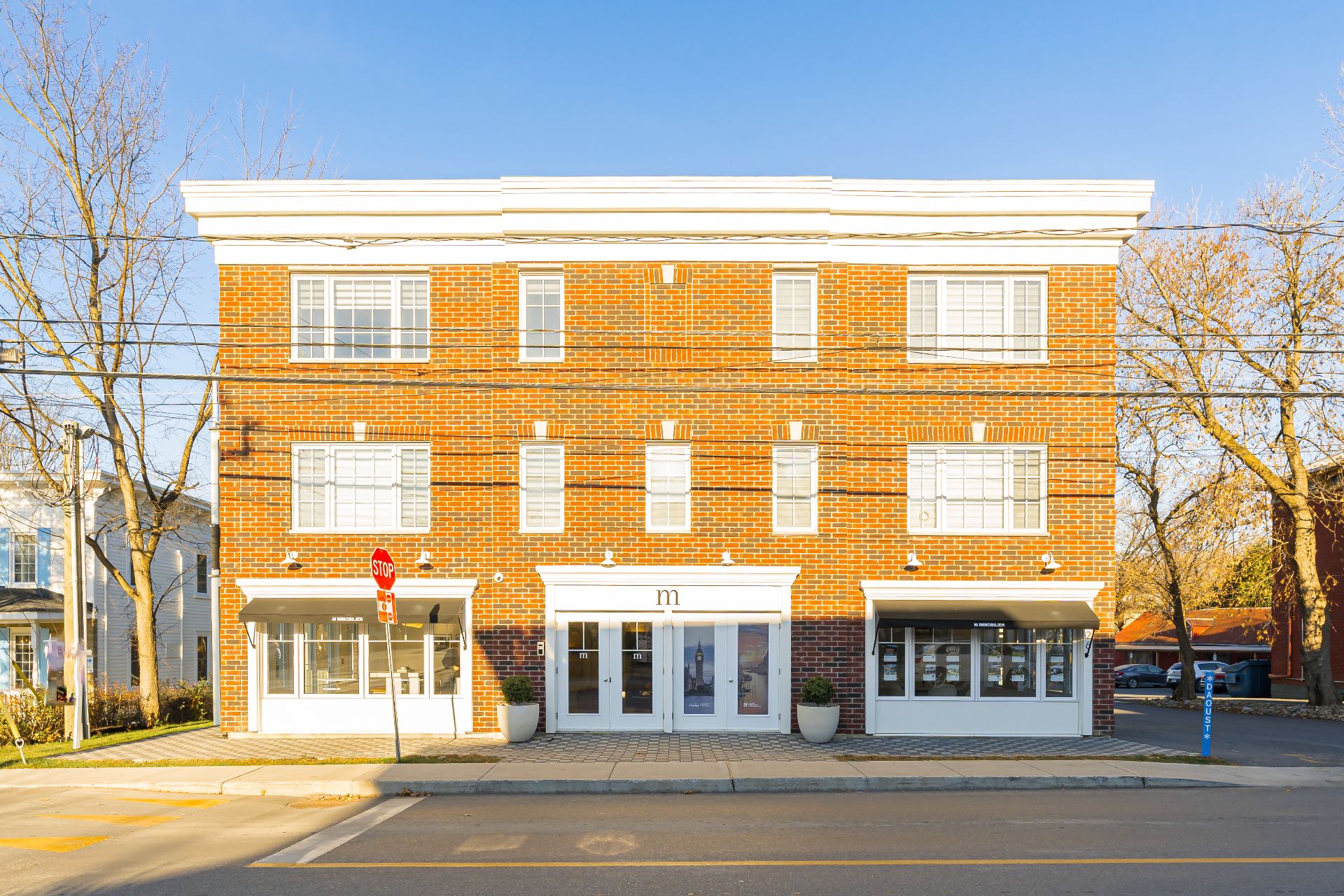
Street
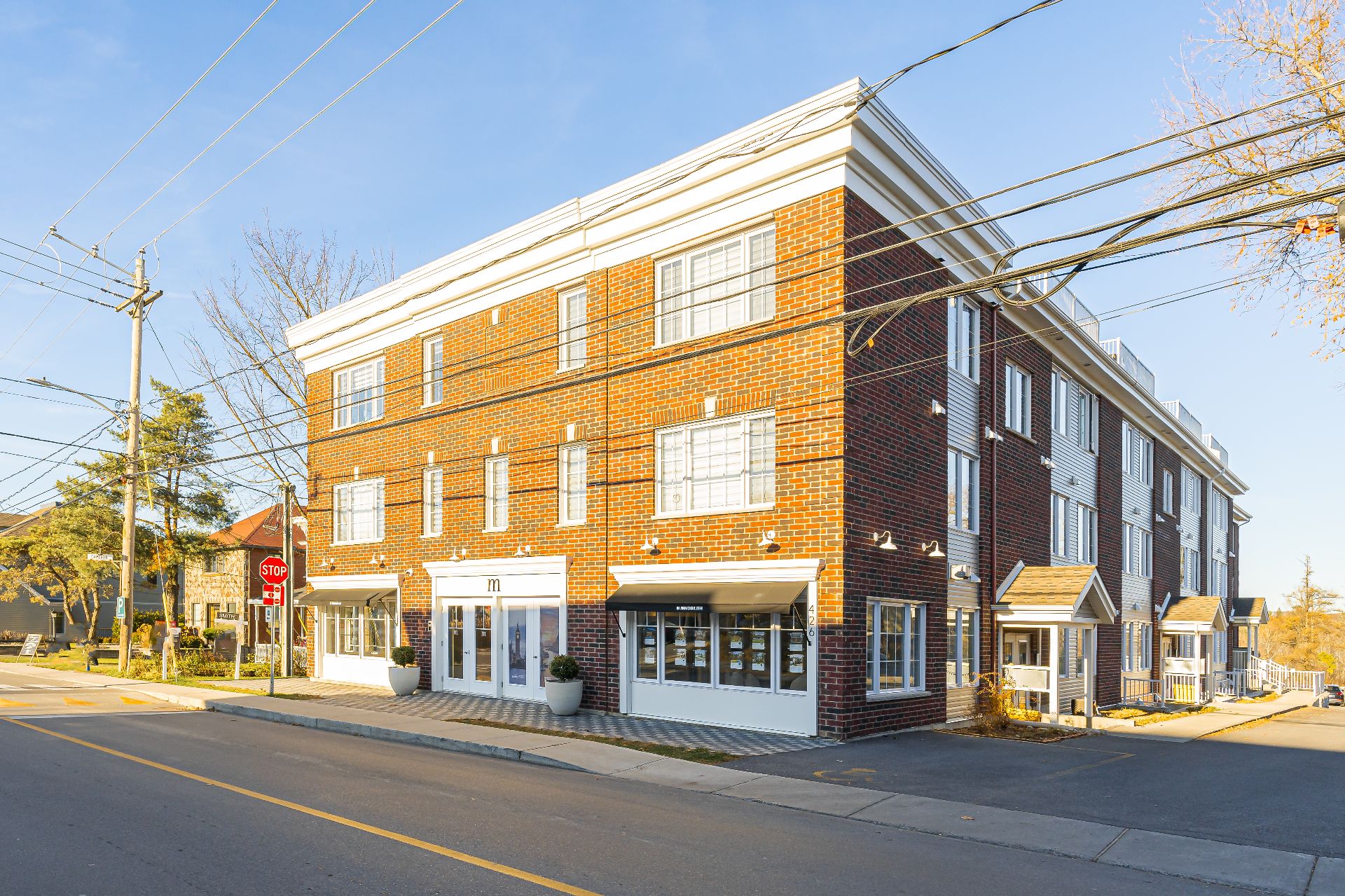
Street
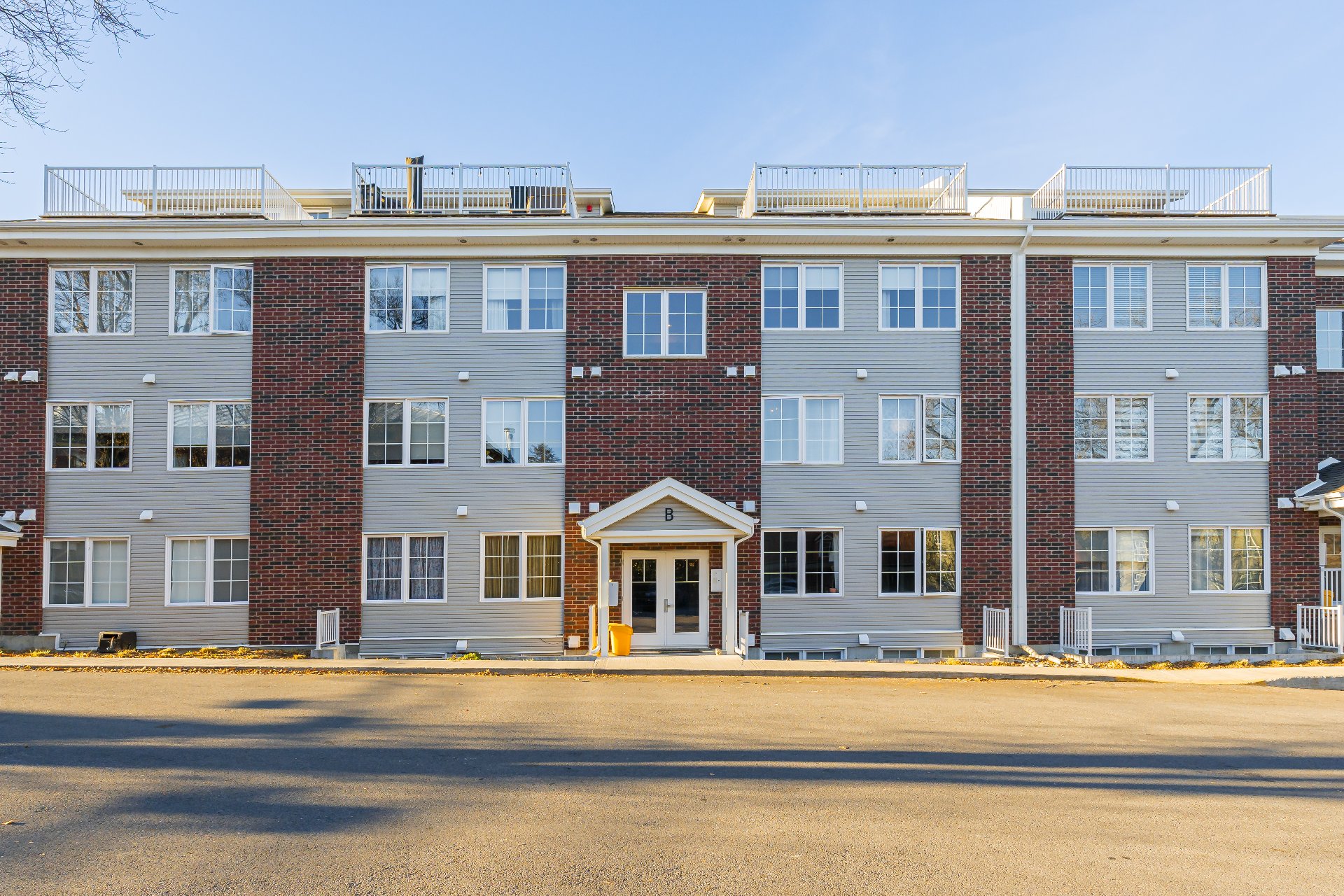
Exterior

Hallway
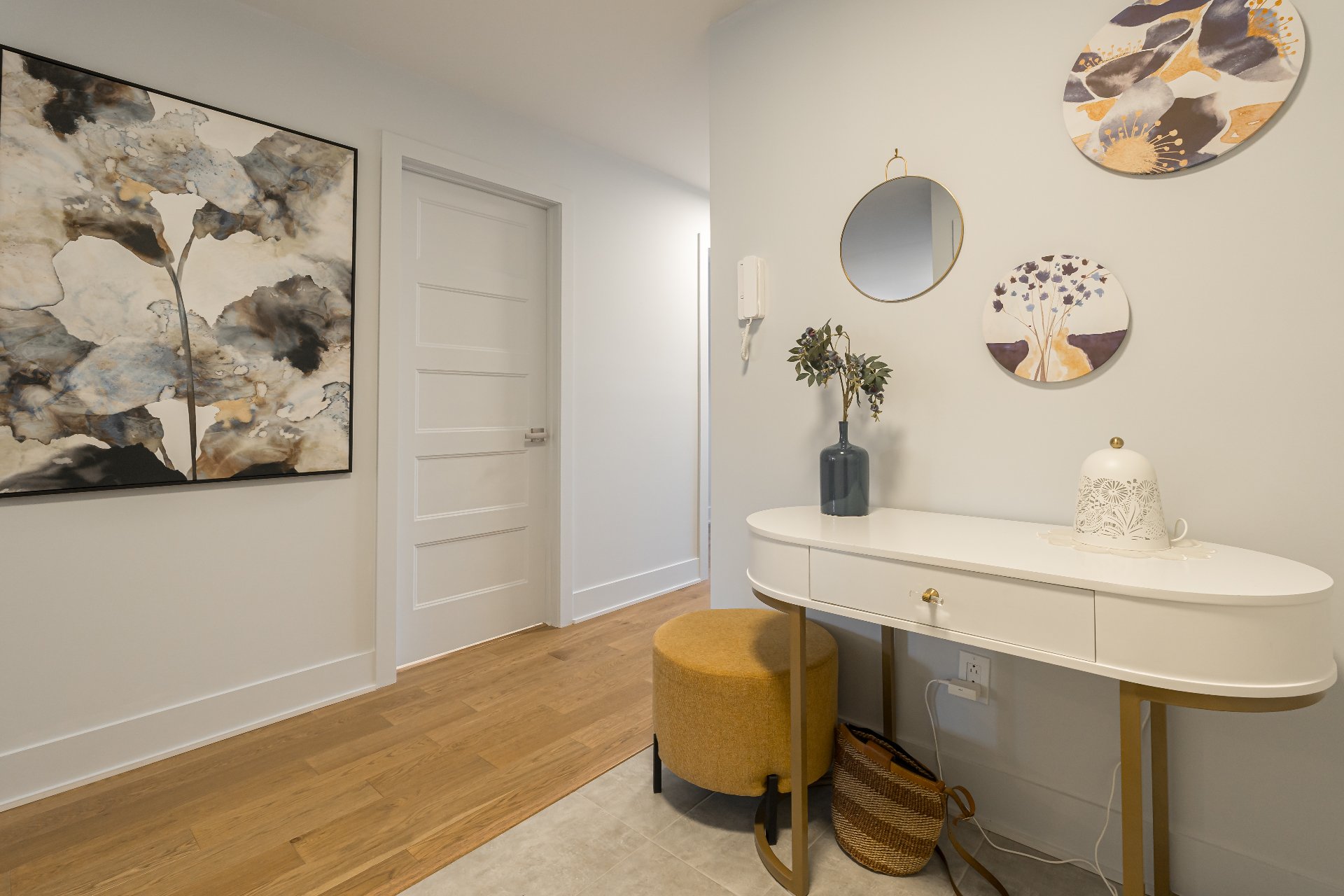
Hallway
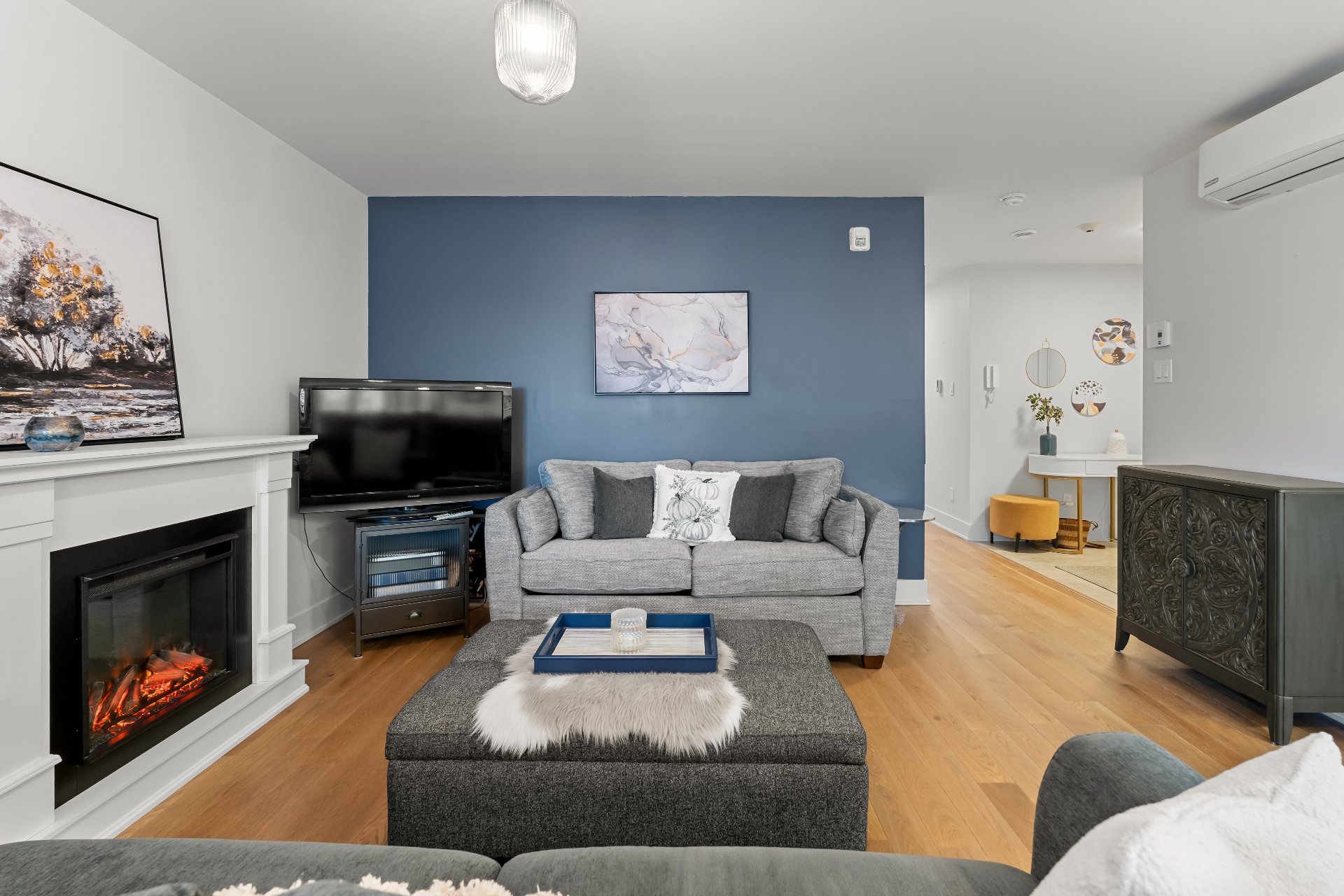
Living room
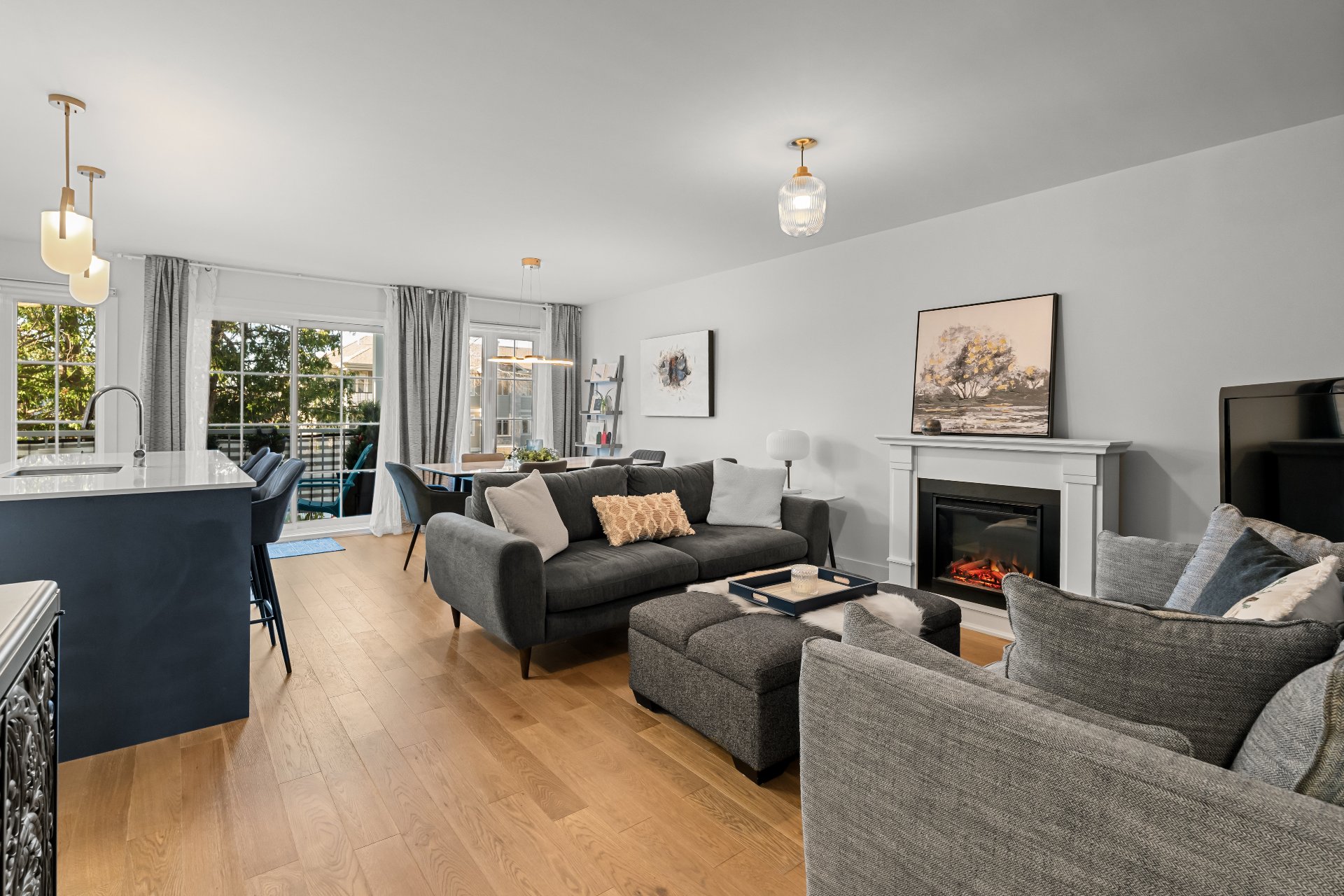
Overall View
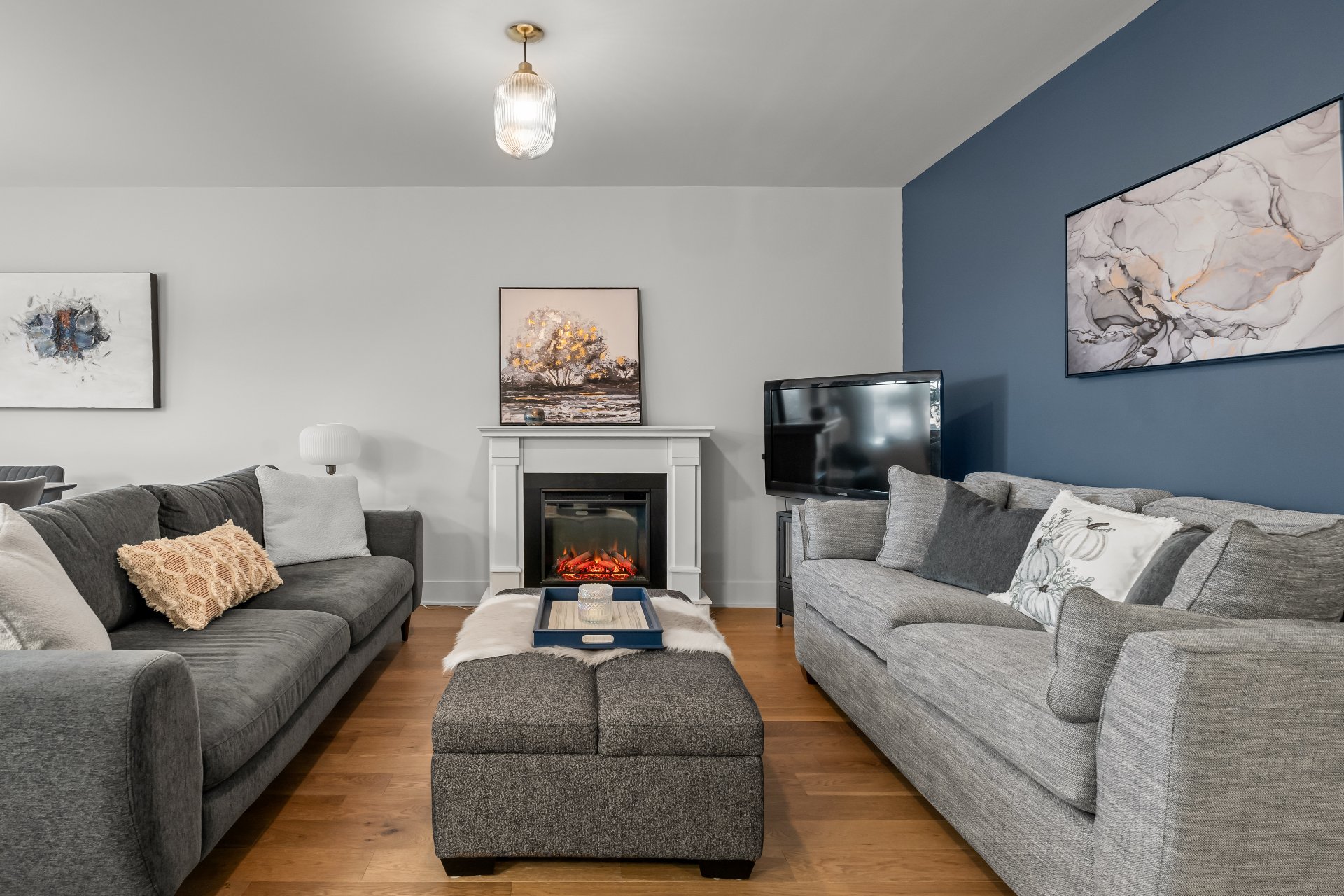
Living room

Overall View
|
|
Description
Discover your dream condo on Main Street in Hudson! This 2-bedroom, 1-bath gem boasts beautiful flooring and high-end finishes throughout. The open-concept living space is bathed in natural light, creating a warm and inviting atmosphere. Ideally located in the heart of Hudson, you're just steps away from trendy cafes, boutique shops, and vibrant local events. Whether you're strolling along the charming streets or enjoying the convenience of nearby amenities, this condo offers the perfect blend of modern living and small-town charm.
Some great features of this condo:
Open-concept living space
Floor to ceiling cabinetry providing great storage space
Separate laundry room
Beautiful stand-alone tub and glass shower in the bathroom
Walk in closet in primary bedroom
One exterior parking space #204
One indoor storage locker 5 X 8 #204
Great private balcony to enjoy the outdoors
Ideal location in the center of Hudson, within walking
distance to all amenities!
Nearby Amenities in Hudson:
* Restaurants and coffee shops
* Grocery stores and local markets
* Boutiques and hair salons
* Exercise and health & wellness facilities
* Public transportation (bus and commuter train, ferry)
* Parks, (Jack Layton, St Thomas, Thompson,) playgrounds,
walking trails)
* Vibrant community events, including parades and fairs
- Nearby Schools: St-Thomas Elementary, Mount Pleasant
Elementary, Westwood Junior, Westwood Senior, Evergreen
Elementary, Forest Hill Junior
- Just a 10-minute drive to Highway 40
- A 15-minute drive to Vaudreuil, with its extensive
amenities and the anticipated new hospital opening in 2026
- Oka Ferry for seasonal access
*The seller's broker under the brokerage contract must
inform the buyer that he cannot represent him and defend
his interests, and must recommend that he be represented by
another broker of his choice. If the buyer chooses not to
be represented, the seller's broker will treat him fairly
and provide him with objective information relevant to the
transaction.
Open-concept living space
Floor to ceiling cabinetry providing great storage space
Separate laundry room
Beautiful stand-alone tub and glass shower in the bathroom
Walk in closet in primary bedroom
One exterior parking space #204
One indoor storage locker 5 X 8 #204
Great private balcony to enjoy the outdoors
Ideal location in the center of Hudson, within walking
distance to all amenities!
Nearby Amenities in Hudson:
* Restaurants and coffee shops
* Grocery stores and local markets
* Boutiques and hair salons
* Exercise and health & wellness facilities
* Public transportation (bus and commuter train, ferry)
* Parks, (Jack Layton, St Thomas, Thompson,) playgrounds,
walking trails)
* Vibrant community events, including parades and fairs
- Nearby Schools: St-Thomas Elementary, Mount Pleasant
Elementary, Westwood Junior, Westwood Senior, Evergreen
Elementary, Forest Hill Junior
- Just a 10-minute drive to Highway 40
- A 15-minute drive to Vaudreuil, with its extensive
amenities and the anticipated new hospital opening in 2026
- Oka Ferry for seasonal access
*The seller's broker under the brokerage contract must
inform the buyer that he cannot represent him and defend
his interests, and must recommend that he be represented by
another broker of his choice. If the buyer chooses not to
be represented, the seller's broker will treat him fairly
and provide him with objective information relevant to the
transaction.
Inclusions: Fridge, stove, dishwasher, washer & Dryer, all light fixtures, blinds, rods
Exclusions : Electric fireplace, curtains
| BUILDING | |
|---|---|
| Type | Apartment |
| Style | Detached |
| Dimensions | 0x0 |
| Lot Size | 0 |
| EXPENSES | |
|---|---|
| Co-ownership fees | $ 2832 / year |
| Municipal Taxes (2024) | $ 3202 / year |
| School taxes (2024) | $ 270 / year |
|
ROOM DETAILS |
|||
|---|---|---|---|
| Room | Dimensions | Level | Flooring |
| Other | 6 x 6.10 P | 2nd Floor | Ceramic tiles |
| Hallway | 14.4 x 3.6 P | 2nd Floor | Other |
| Living room | 14.3 x 21.9 P | 2nd Floor | Other |
| Kitchen | 15.5 x 5.8 P | 2nd Floor | Ceramic tiles |
| Primary bedroom | 10.6 x 11.11 P | 2nd Floor | Other |
| Walk-in closet | 4.11 x 6 P | 2nd Floor | Other |
| Bedroom | 9.6 x 9.11 P | 2nd Floor | Other |
| Bathroom | 9 x 10.5 P | 2nd Floor | Ceramic tiles |
| Laundry room | 5.8 x 8.1 P | 2nd Floor | Ceramic tiles |
|
CHARACTERISTICS |
|
|---|---|
| Landscaping | Patio |
| Heating system | Electric baseboard units |
| Water supply | Municipality |
| Heating energy | Electricity |
| Equipment available | Entry phone, Ventilation system, Wall-mounted air conditioning, Private balcony |
| Windows | PVC |
| Proximity | Highway, Golf, Park - green area, Elementary school, High school, Bicycle path, Alpine skiing, Cross-country skiing, Daycare centre |
| Bathroom / Washroom | Seperate shower |
| Parking | Outdoor |
| Sewage system | Municipal sewer |
| Window type | Crank handle |
| Zoning | Residential |
| Driveway | Asphalt |
| Available services | Visitor parking, Indoor storage space |