4470 Rue de Lombardie
Brossard, QC J4Y
MLS: 19038340
$674,900
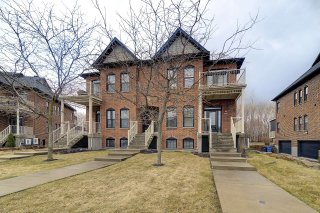 Frontage
Frontage 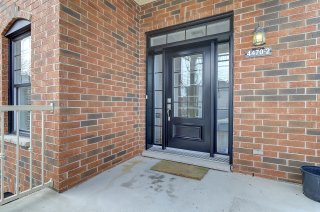 Hallway
Hallway 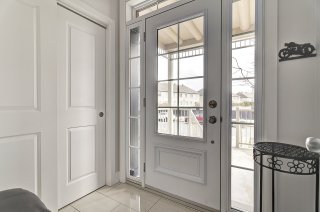 Living room
Living room 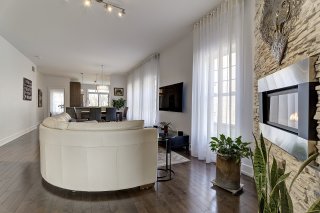 Living room
Living room 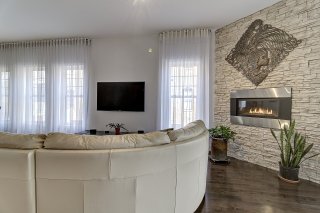 Living room
Living room 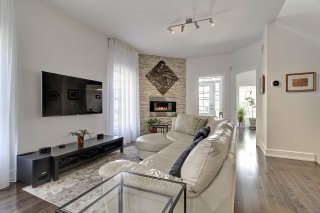 Living room
Living room 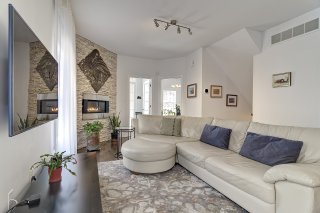 Dining room
Dining room 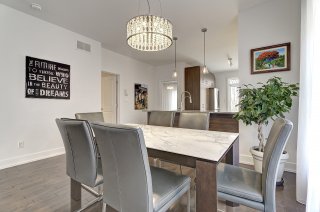 Dining room
Dining room 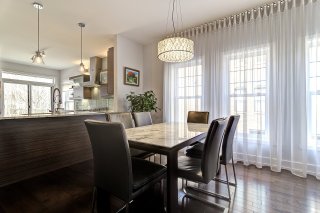 Dining room
Dining room 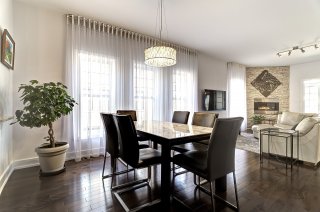 Kitchen
Kitchen 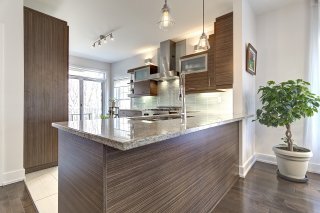 Kitchen
Kitchen 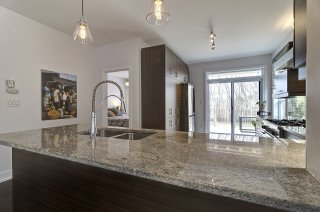 Kitchen
Kitchen 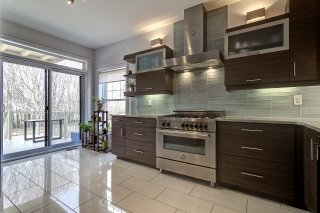 Kitchen
Kitchen 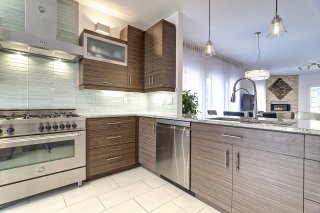 Kitchen
Kitchen 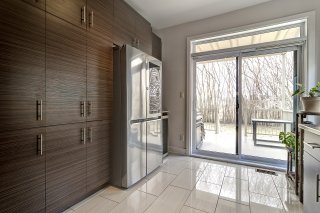 Kitchen
Kitchen 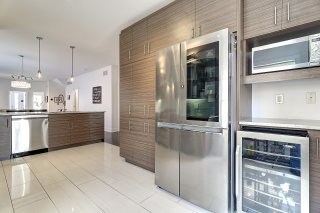 Kitchen
Kitchen 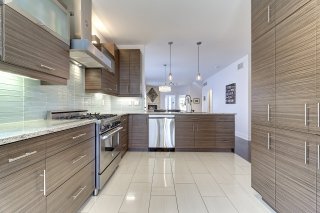 Balcony
Balcony 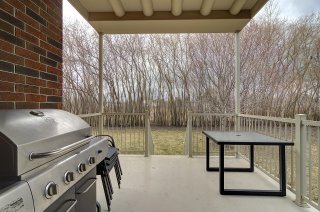 Primary bedroom
Primary bedroom 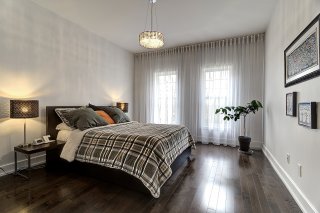 Primary bedroom
Primary bedroom 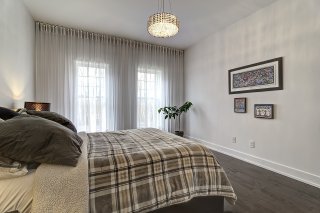 Primary bedroom
Primary bedroom 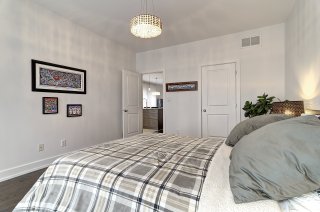 Bathroom
Bathroom 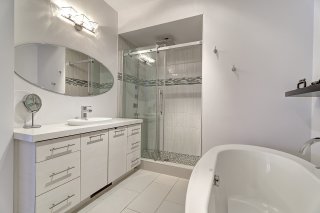 Bathroom
Bathroom 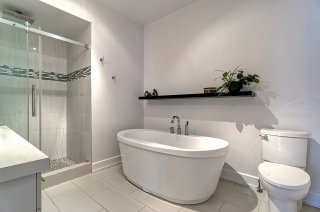 Washroom
Washroom 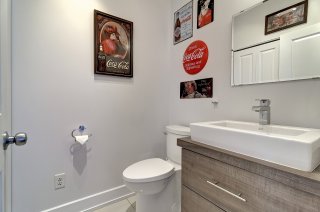 Bedroom
Bedroom 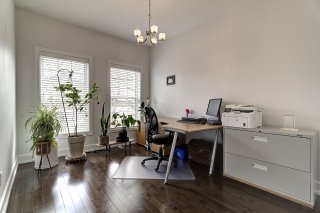 Bedroom
Bedroom 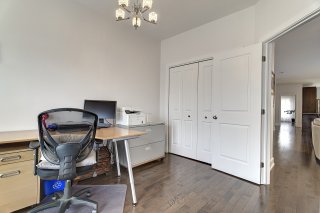 Staircase
Staircase 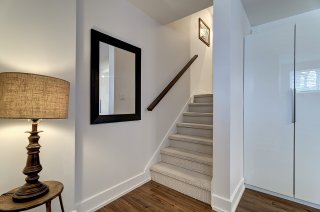 Basement
Basement 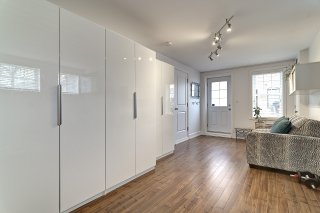 Basement
Basement 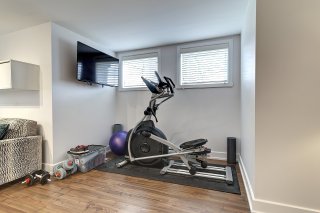 Basement
Basement 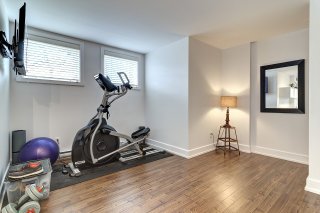 Exterior entrance
Exterior entrance 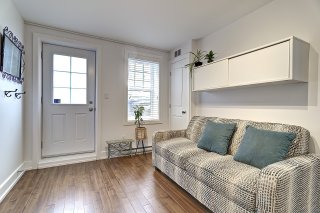 Basement
Basement 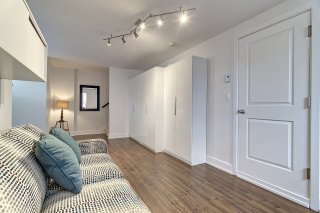 Basement
Basement 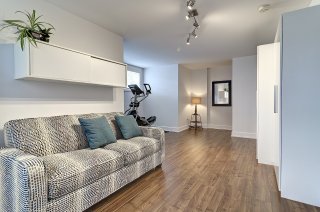 Garage
Garage 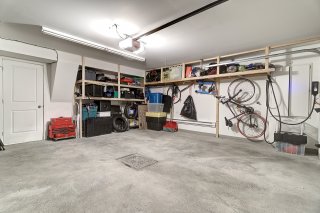 Garage
Garage 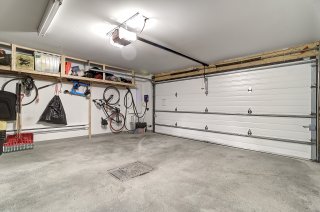 Exterior entrance
Exterior entrance 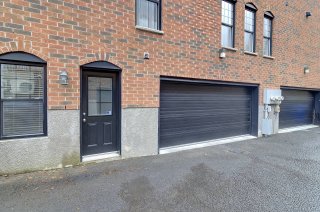 Frontage
Frontage 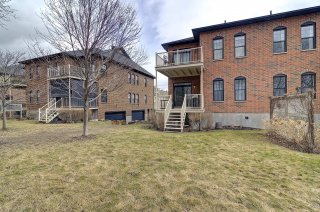 Exterior
Exterior 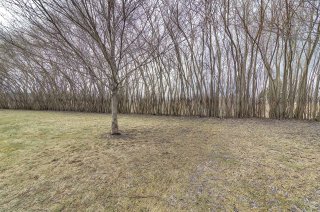
2 BEDS
1 BATHS
1 Powder Rooms
2012 YEAR BUILT
Description
Are you dreaming of a modern and spacious condo in a sought-after area of Brossard, just minutes from Quartier DIX30 and the REM? This stunning 1,157sqft condo, spread over 2 levels, will perfectly meet your expectations. Enjoy an open-concept living space with 9-foot ceilings, two bright bedrooms, and a fully finished basement converted into a family room with a separate entrance. The direct access to the double garage from inside adds extra comfort. A gas fireplace enhances the ambiance, bringing warmth and coziness. Additionally, a private rear balcony with a gas BBQ allows you to enjoy the beautiful days in complete privacy. Must see!
***CONDO*** *2-storey condo - corner unit *Ground floor -- 9' ceilings *Flooded with natural light thanks to numerous windows *Open plan: living room, dining room and kitchen *Refined kitchen with granite countertop, including breakfast area, and gas stove. *Bathroom with ceramic shower and freestanding tub. *Double garage with electric car charging station and electric door opener. *Private rear balcony overlooking the land, with no rear neighbors. *New 2022 gas water heater *New central heat pump 2024 with smart thermostat ***CONDOMINIUM*** *4 units *Self-management *Self-insurance and contingency funds available *Domestic pet allowed *Gas BBQ allowed ***LOCATION*** *Sought-after area *5 min from Quartier Dix30 (great restaurants, SAQ, grocery stores and much more!) *Several parks in the neighborhood, Parc Louisbourg nearby *Charles-Bruneau elementary school and Académie Marie-Laurier *Antoine-Brossard high school and École internationale Lucille-Teasdale ***TRANSPORTATION*** *Brossard REM station 9 minutes by car *Ch. des Prairies/Louisbourg intersection -- Buses 47/534/644/691 *Samuel-de-Champlain bridge access *Road access: A10, A30, A15, RTE 134
| BUILDING | |
|---|---|
| Type | Apartment |
| Style | Detached |
| Dimensions | 0x0 |
| Lot Size | 0 |
| EXPENSES | |
|---|---|
| Co-ownership fees | $ 2820 / year |
| Water taxes (2024) | $ 75 / year |
| Municipal Taxes (2025) | $ 3216 / year |
| School taxes (2024) | $ 413 / year |
| ROOM DETAILS | |||
|---|---|---|---|
| Room | Dimensions | Level | Flooring |
| Hallway | 5.0 x 6.4 P | Ground Floor | Ceramic tiles |
| Other | 13.5 x 28.0 P | Ground Floor | Wood |
| Kitchen | 10.0 x 17.9 P | Ground Floor | Ceramic tiles |
| Primary bedroom | 12.0 x 14.9 P | Ground Floor | Wood |
| Bedroom | 9.5 x 12.7 P | Ground Floor | Wood |
| Bathroom | 8.6 x 11.9 P | Ground Floor | Ceramic tiles |
| Washroom | 4.9 x 5.0 P | Ground Floor | Ceramic tiles |
| Family room | 21.9 x 14.5 P | Basement | Floating floor |
| CHARACTERISTICS | |
|---|---|
| Heating system | Air circulation |
| Water supply | Municipality |
| Heating energy | Bi-energy, Electricity, Natural gas |
| Equipment available | Central vacuum cleaner system installation, Ventilation system, Electric garage door, Central heat pump, Private balcony |
| Hearth stove | Gaz fireplace |
| Garage | Heated, Double width or more, Fitted |
| Siding | Brick |
| Proximity | Highway, Park - green area, Elementary school, High school, Public transport, Bicycle path, Daycare centre, Réseau Express Métropolitain (REM) |
| Basement | 6 feet and over, Finished basement, Separate entrance |
| Parking | Garage |
| Sewage system | Municipal sewer |
| Roofing | Asphalt shingles |
| Zoning | Residential |
| Cadastre - Parking (included in the price) | Garage |


