45 Rue Jean, Saint-Philippe, QC J0L2K0 $575,000
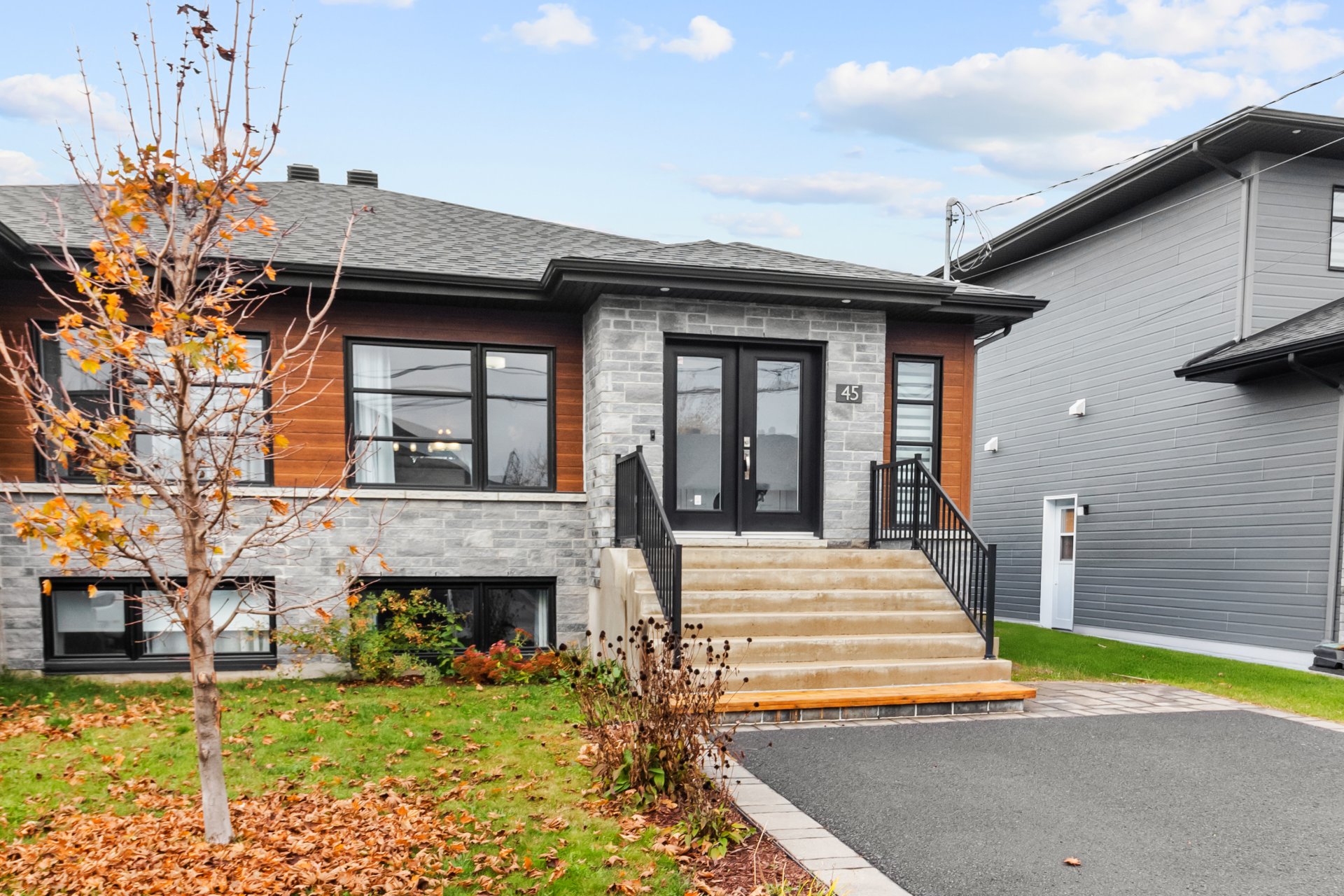
Frontage
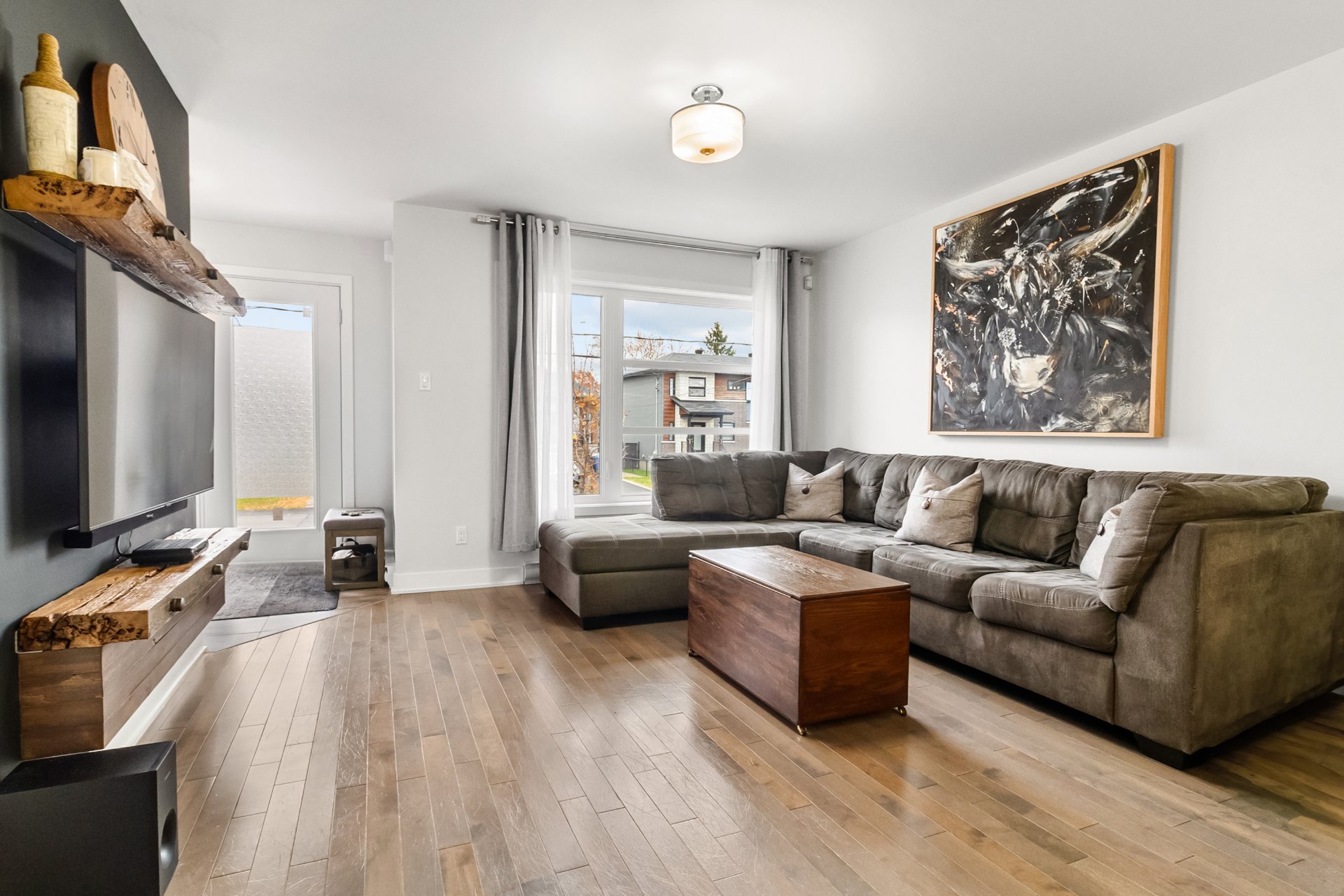
Living room
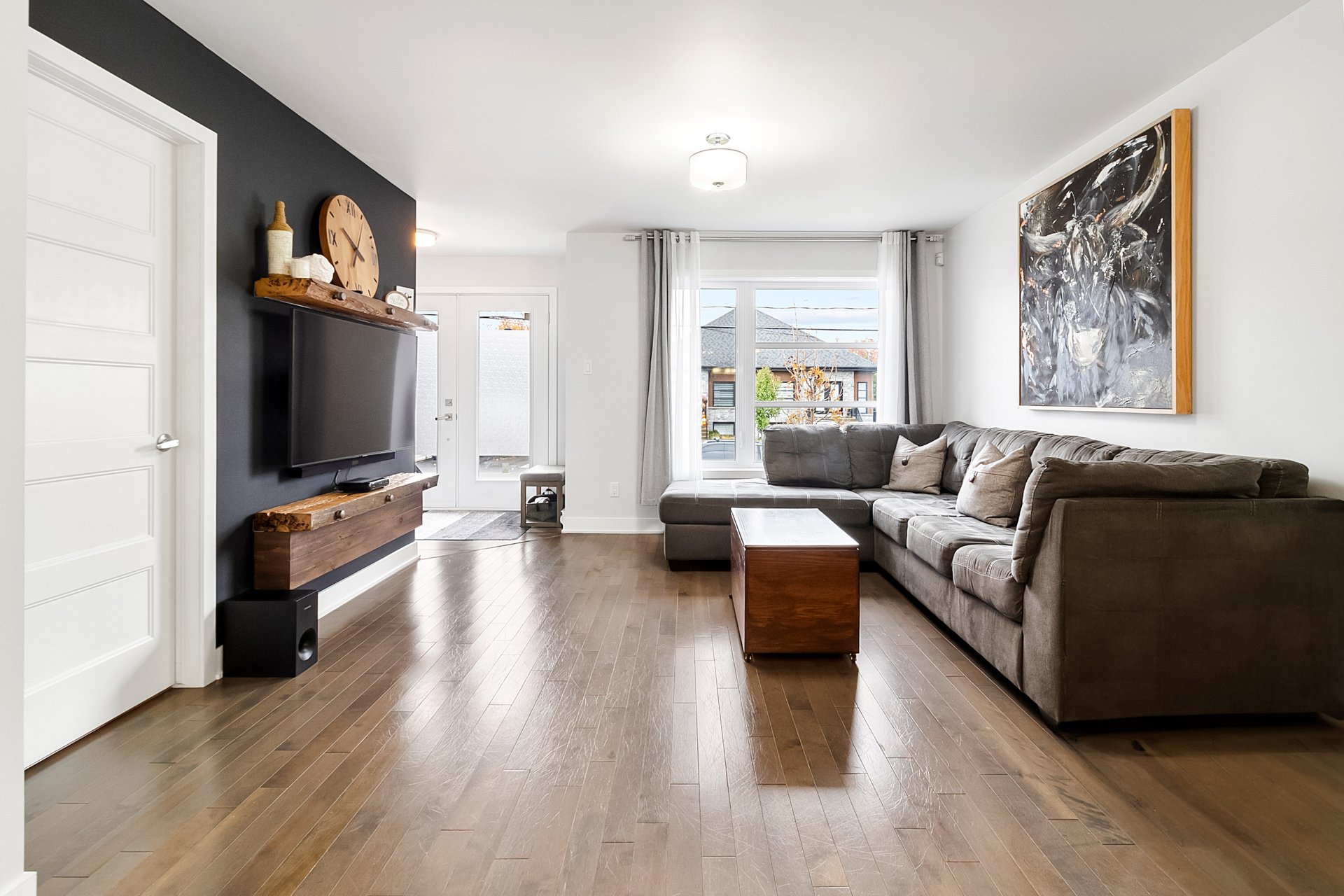
Living room
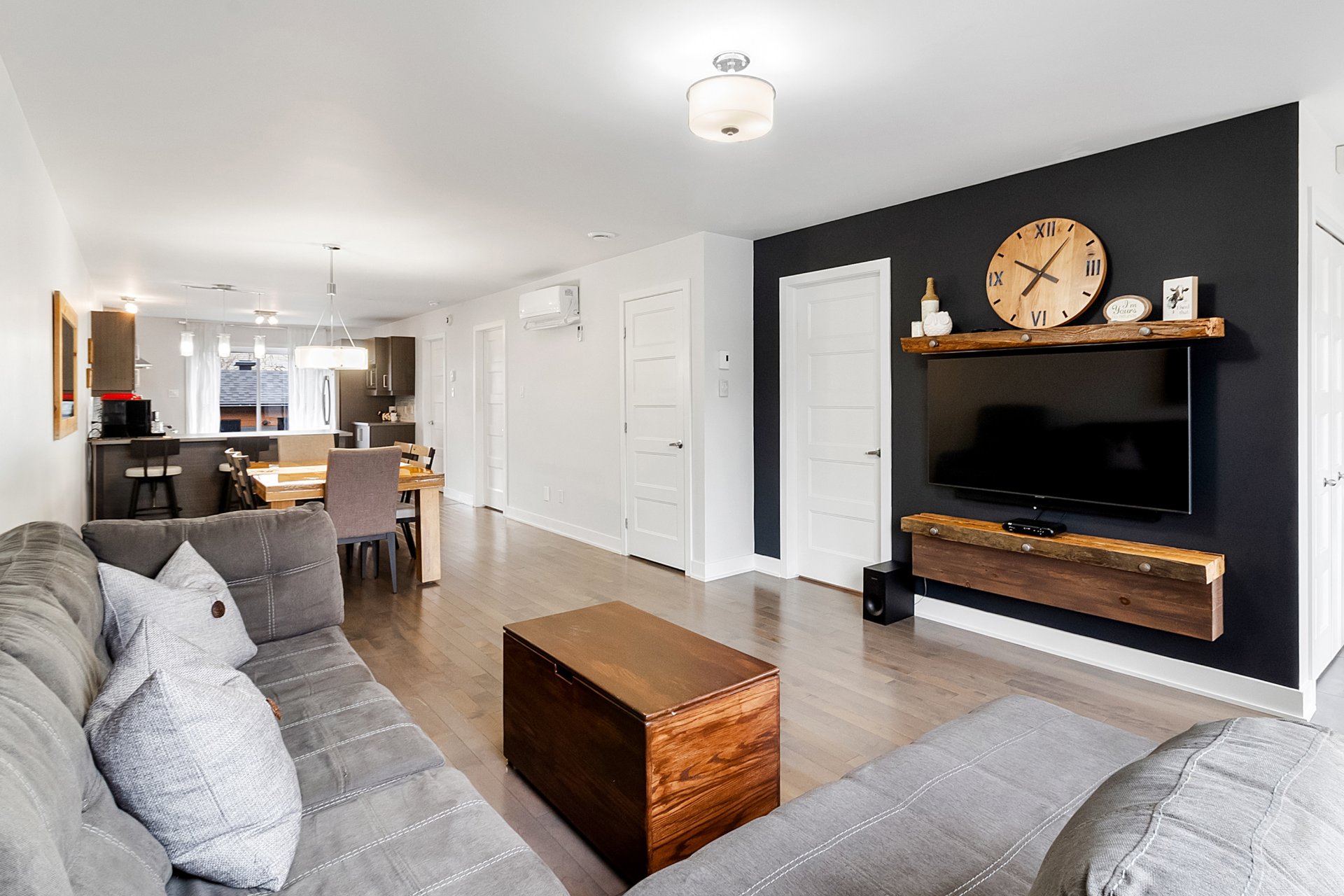
Living room
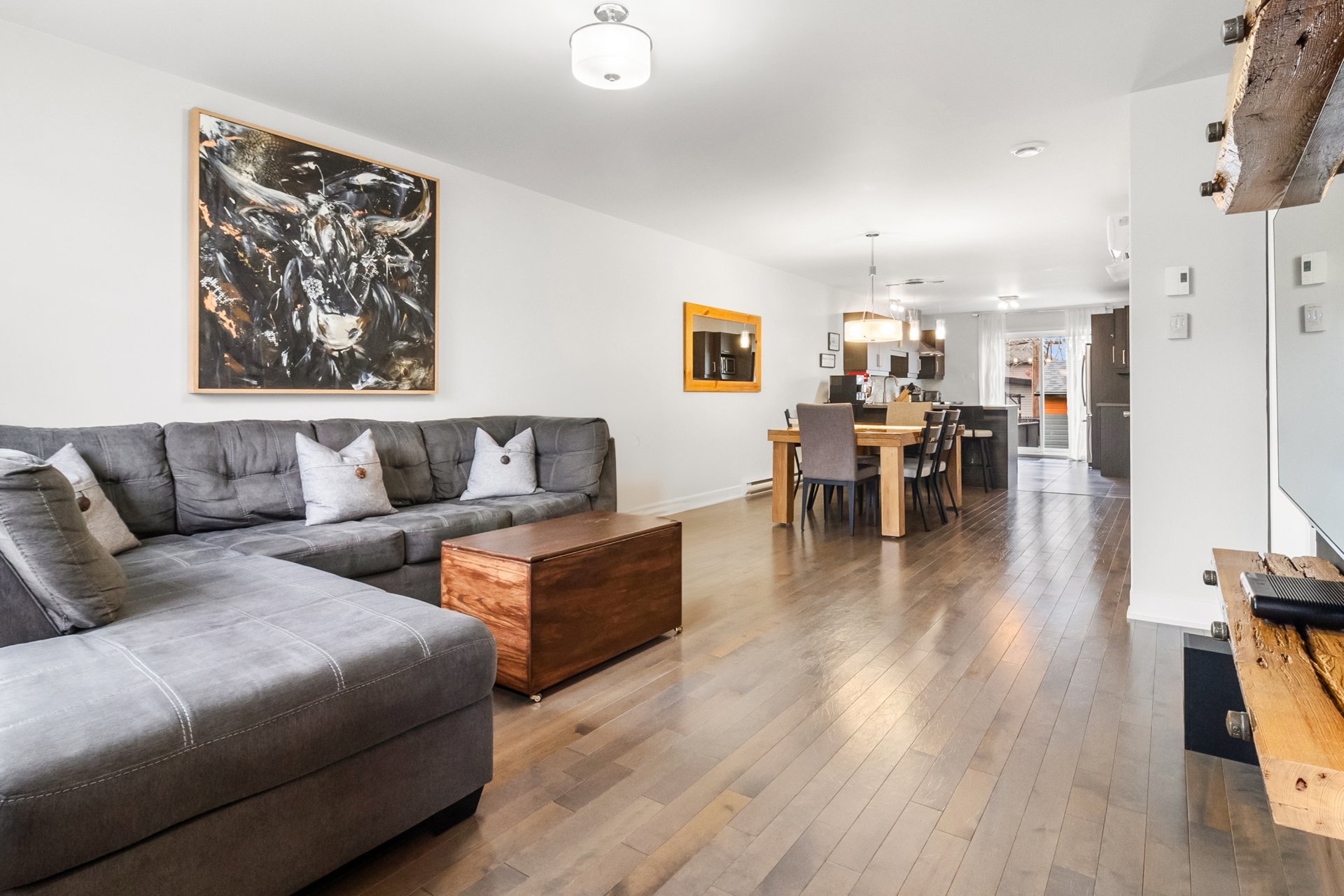
Living room
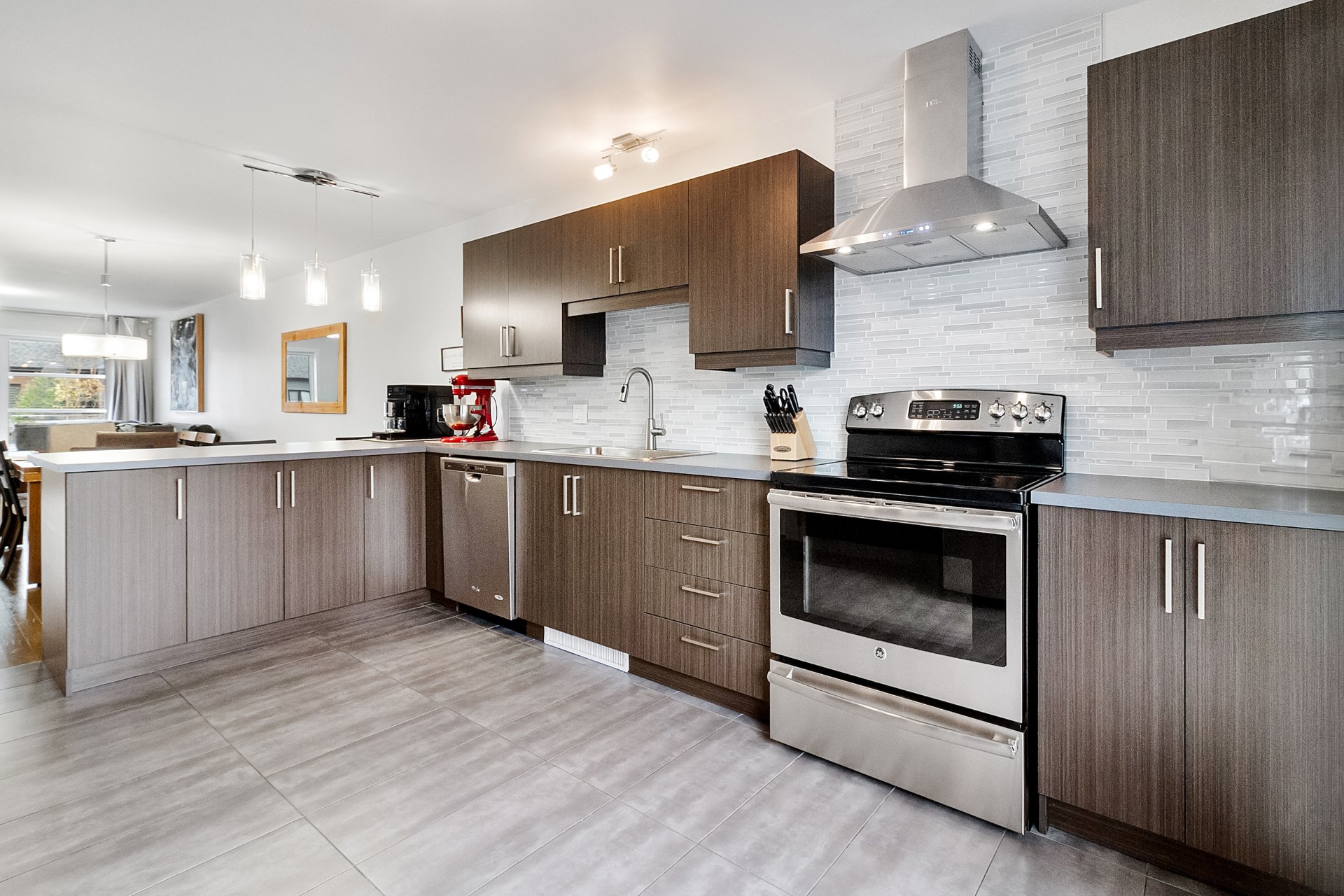
Kitchen
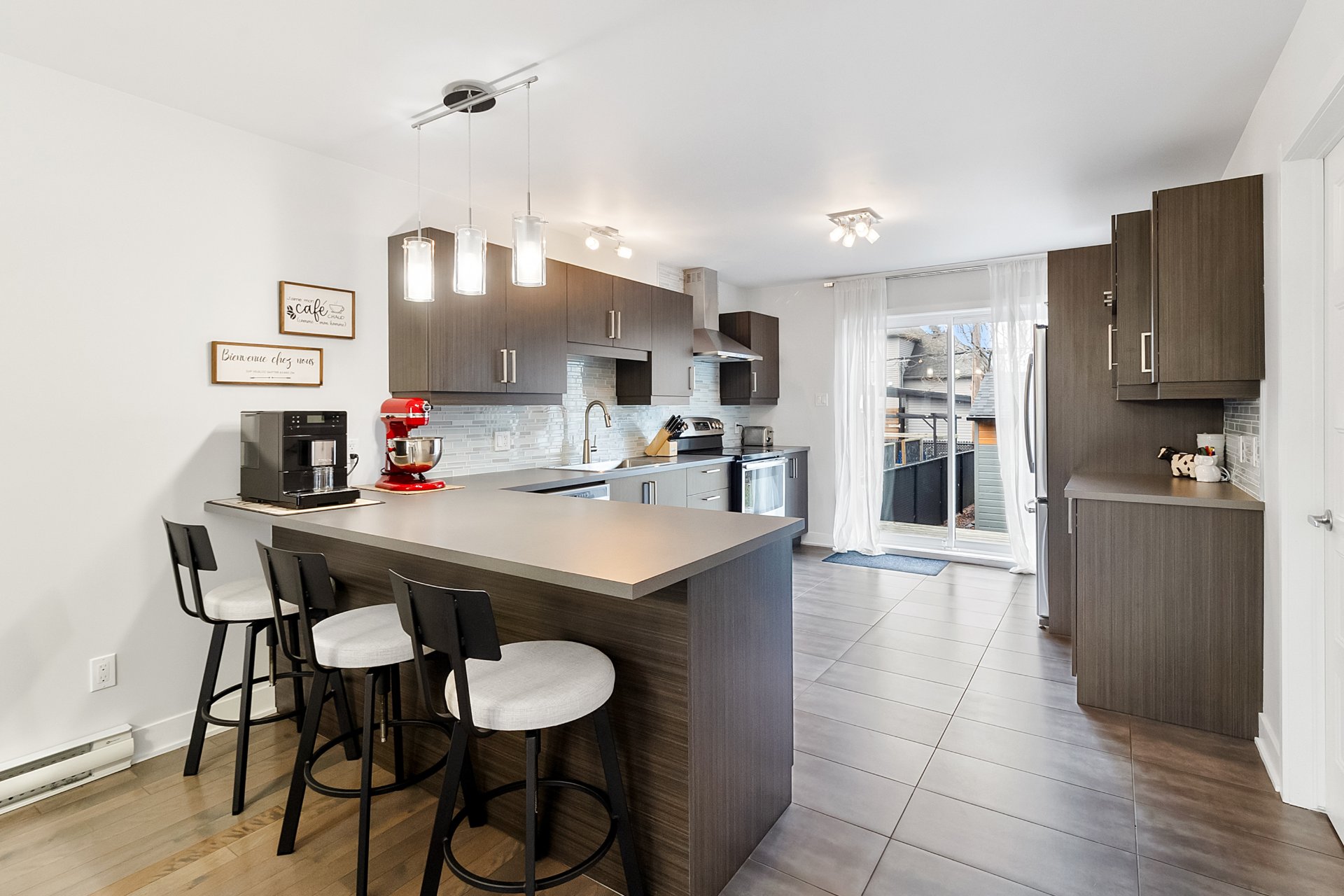
Kitchen
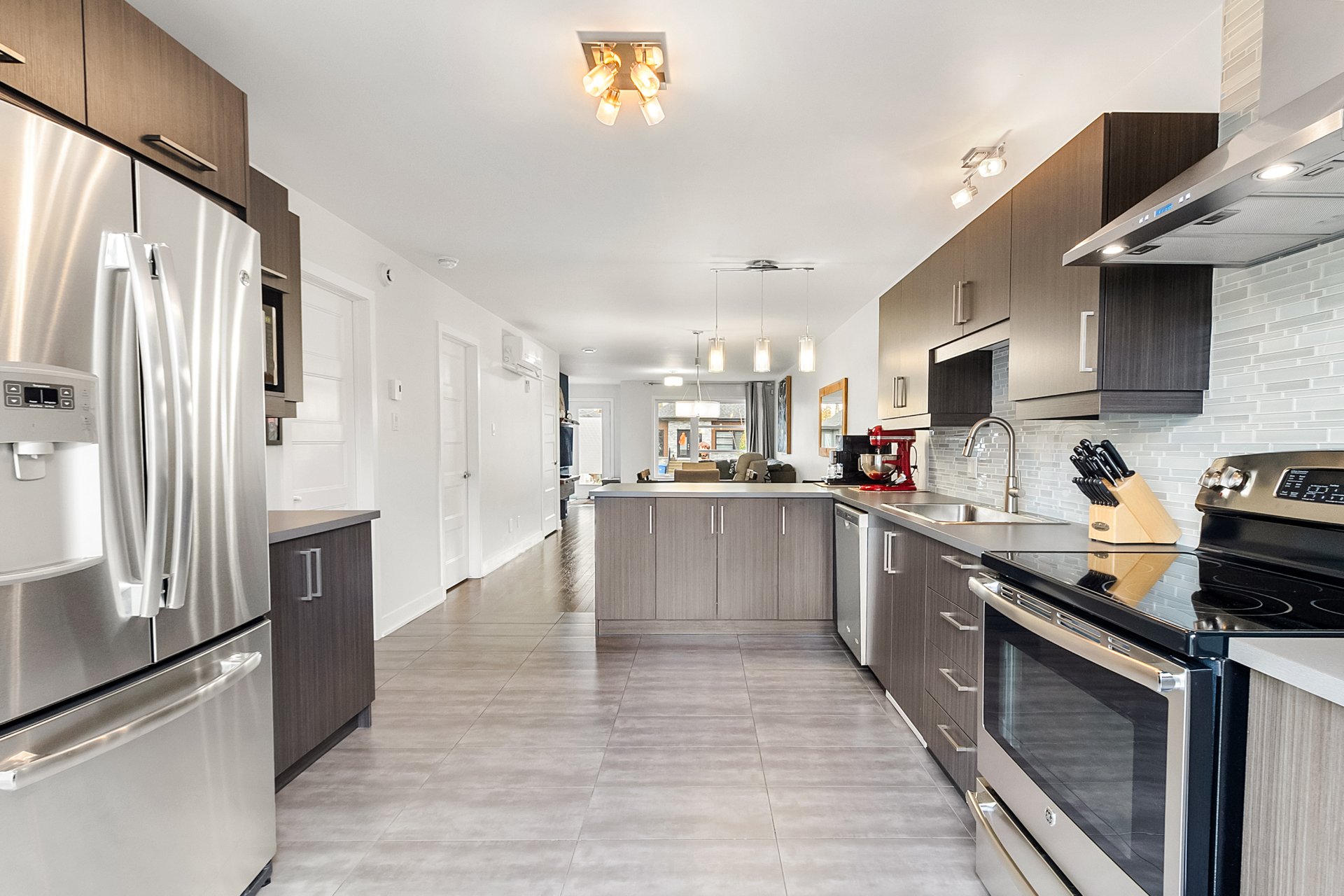
Kitchen
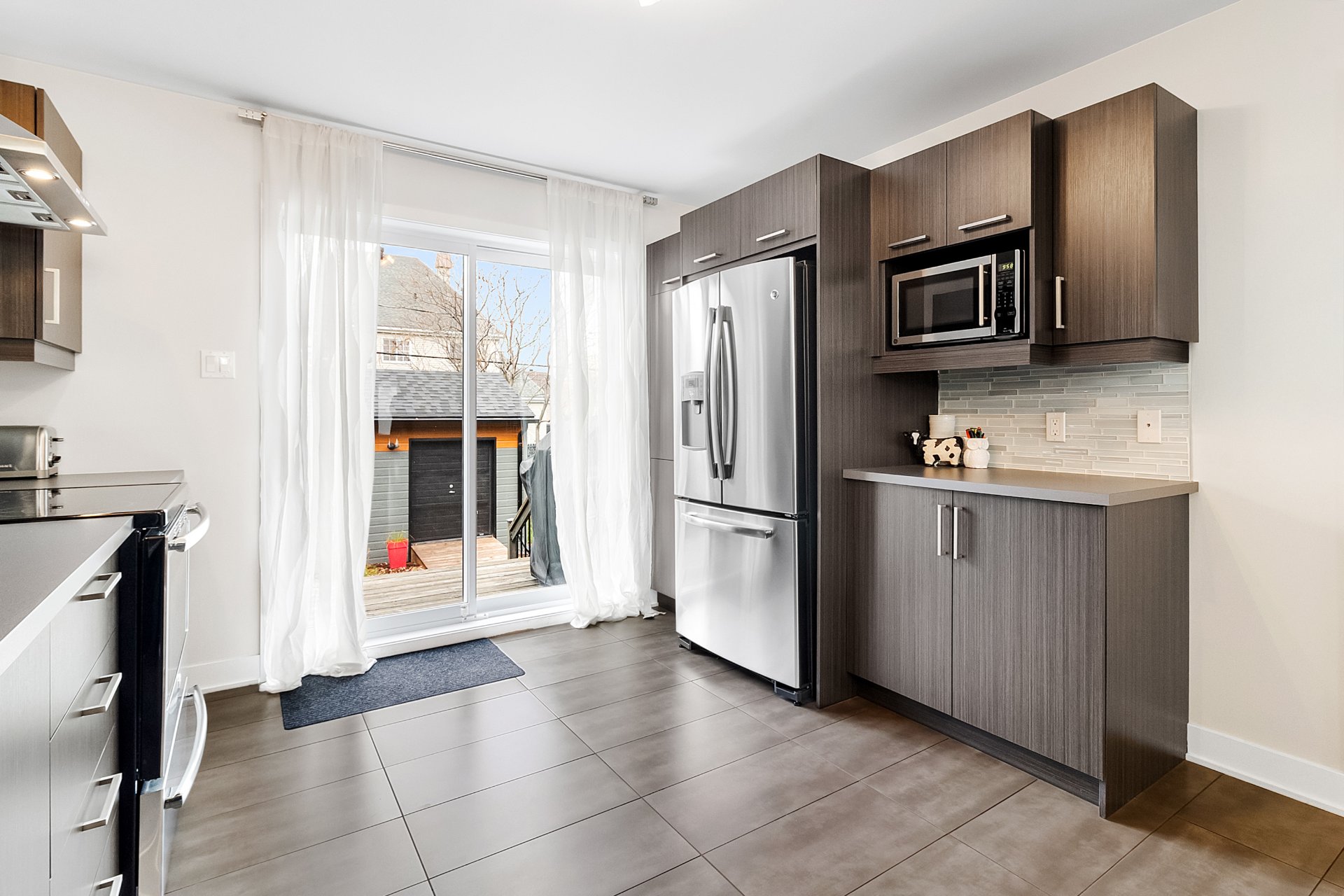
Kitchen
|
|
Description
*Move-in ready: The property is fully finished, including
the basement and garden, offering a turnkey solution ready
to live in from day one.
*Available immediately: This home is ready to welcome its
new owners without delay, perfect for those looking to move
in quickly.
*Established, quiet neighborhood: Located in a peaceful
area on a quiet street, this home enjoys a stable and
secure environment.
OUR 3 FAVORITES:
* Open concept on the ground floor
* Fully finished basement
* Location in a residential and family neighborhood
DAYCARE:
Daycare Bulles et Boussoles
Centre De La Petite Enfance St-Philippe
Daycare Les Petits Soleils D'isabelle
ELEMENTARY SCHOOLS:
École Des Moussaillons
École De La Traversée
HIGH SCHOOLS:
École Fernand-Seguin
TRANSPORT:
Bus 134, 135, 350, 457
Highway 15, 30, 132
Route 217
5 minutes from the Candiac train station
10 minutes from the REM station at Dix30
LEISURE:
Complexe Élodie-P.-Babin
Camping La Cle des Champs
PARKS:
Park Gérard-Laframboise
Parc Jean-Paul Dupuis
Parc Anatole-Lussier
OTHER:
Son à Profusion
Mario's Restaurant
Quincaillerie Collet Fontaine
Chocolaterie Leonidas Chocomojo
Costco Candiac
Walmart
IGA
Bureau en gros
Inclusions: Washer, dryer, refrigerator, stove, dishwasher, microwave, rods, all blinds, master bedroom canvas, light fixtures, living room sofa, unrelated alarm system, 4x cameras with recorder, camera doorbell (Ring) front door, central vacuum system and its accessories.
Exclusions : TV cabinet, TV and stand, shelf above TV, dining room mirror, living room painting, bedroom mirror, 3 x main floor bathroom towel rails, Dyson vacuum cleaner in the bedroom.
| BUILDING | |
|---|---|
| Type | Bungalow |
| Style | Semi-detached |
| Dimensions | 14.2x7.16 M |
| Lot Size | 340.2 MC |
| EXPENSES | |
|---|---|
| Municipal Taxes (2024) | $ 3769 / year |
| School taxes (2024) | $ 324 / year |
|
ROOM DETAILS |
|||
|---|---|---|---|
| Room | Dimensions | Level | Flooring |
| Hallway | 7.10 x 5.8 P | Ground Floor | Ceramic tiles |
| Living room | 13.0 x 14.6 P | Ground Floor | Wood |
| Dining room | 11.4 x 12.1 P | Ground Floor | Wood |
| Kitchen | 11.4 x 15.8 P | Ground Floor | Ceramic tiles |
| Primary bedroom | 10.8 x 13.4 P | Ground Floor | Wood |
| Walk-in closet | 11.0 x 4.5 P | Ground Floor | Wood |
| Bedroom | 10.7 x 10.2 P | Ground Floor | Wood |
| Bathroom | 9.0 x 10.11 P | Ground Floor | Ceramic tiles |
| Family room | 21.5 x 17.2 P | Basement | Floating floor |
| Laundry room | 11.6 x 5.7 P | Basement | Ceramic tiles |
| Bathroom | 9.6 x 6.6 P | Basement | Ceramic tiles |
| Bedroom | 11.6 x 17.3 P | Basement | Floating floor |
|
CHARACTERISTICS |
|
|---|---|
| Landscaping | Fenced, Landscape |
| Cupboard | Melamine |
| Heating system | Electric baseboard units |
| Water supply | Municipality |
| Heating energy | Electricity |
| Equipment available | Alarm system |
| Windows | PVC |
| Foundation | Poured concrete |
| Siding | Brick, Pressed fibre |
| Proximity | Highway, Park - green area, Elementary school, High school, Public transport, Daycare centre, Réseau Express Métropolitain (REM) |
| Bathroom / Washroom | Seperate shower |
| Basement | 6 feet and over, Finished basement |
| Parking | Outdoor |
| Sewage system | Municipal sewer |
| Window type | Crank handle |
| Roofing | Asphalt shingles |
| Topography | Flat |
| Zoning | Residential |
| Driveway | Asphalt |
| Restrictions/Permissions | Pets allowed |