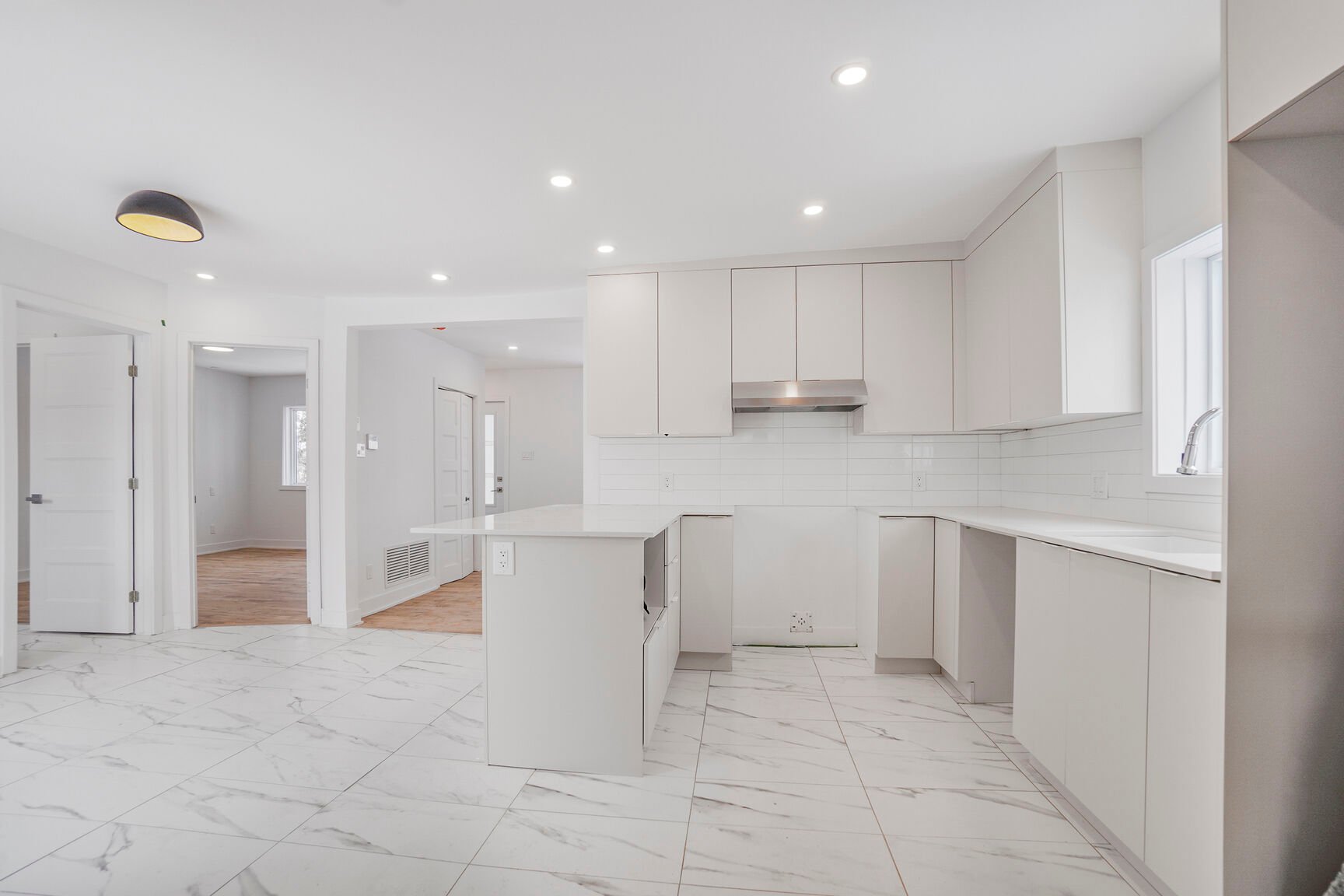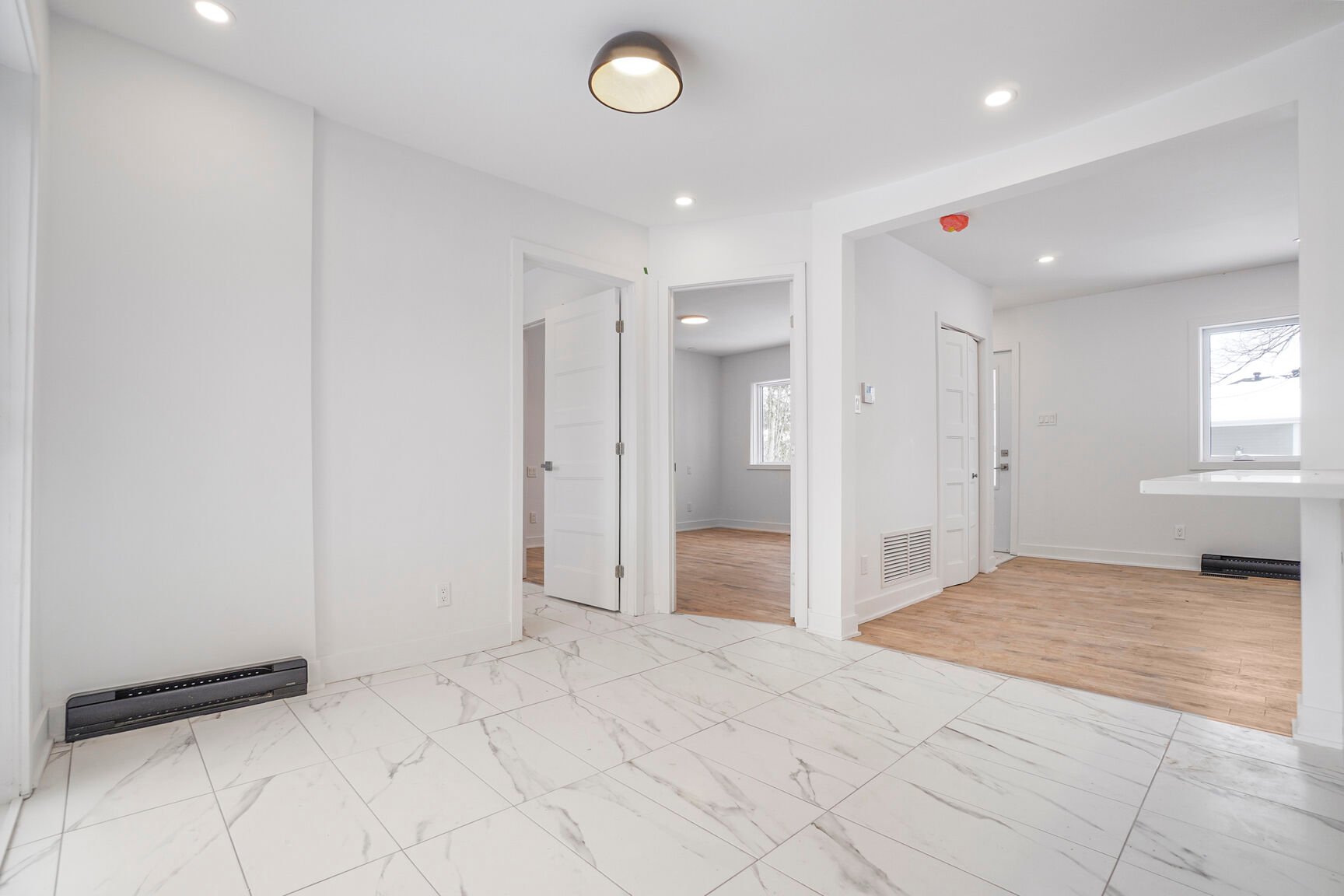4550 Rue Forester, Longueuil (Saint-Hubert), QC J3Y1W5 $599,000

Kitchen

Kitchen

Kitchen

Dining room

Dining room

Living room

Living room

Living room

Primary bedroom
|
|
Description
Beautifully renovated 3 bedroom Bungalow. This charming bungalow was recently renovated with a moderd kitchen featuring quartz countertops and 2 full bathrooms. On the upper level you have a spacious living room, a bright and sunny kitchen and dining room plus a primary bedroom featuring a walk in closet and bathroom with walk-in shower. On the lower level you have 2 large bedrooms each with their own walk in cosets, a family room perfect for children or young adults and a second bathroom with separate bathtub and shower. A perfect family home with a large backyard in an up and coming area. Close to public transportation, parks and schools.
* All New electrical and plumbing
*Central A/C and energry efficiant HEQ heat pump (up to -30
degrees)
*Central A/C and energry efficiant HEQ heat pump (up to -30
degrees)
Inclusions:
Exclusions : N/A
| BUILDING | |
|---|---|
| Type | Bungalow |
| Style | Detached |
| Dimensions | 0x0 |
| Lot Size | 0 |
| EXPENSES | |
|---|---|
| Municipal Taxes (2025) | $ 2523 / year |
| School taxes (2025) | $ 233 / year |
|
ROOM DETAILS |
|||
|---|---|---|---|
| Room | Dimensions | Level | Flooring |
| Living room | 15.5 x 12 P | Ground Floor | Wood |
| Kitchen | 10.5 x 15.4 P | Ground Floor | Ceramic tiles |
| Dining room | 8.5 x 10.7 P | Ground Floor | Ceramic tiles |
| Bathroom | 9.9 x 9.3 P | Ground Floor | Ceramic tiles |
| Primary bedroom | 13.10 x 13.5 P | Ground Floor | Wood |
| Walk-in closet | 4.1 x 4.8 P | Ground Floor | Wood |
| Bedroom | 10.8 x 10.9 P | Basement | Floating floor |
| Bedroom | 10.10 x 10.7 P | Basement | Floating floor |
| Family room | 10.9 x 15.7 P | Basement | Floating floor |
| Bathroom | 7.2 x 5.10 P | Basement | Ceramic tiles |
| Laundry room | 9.7 x 12.8 P | Basement | Floating floor |
| Walk-in closet | 6.8 x 3 P | Basement | Floating floor |
| Walk-in closet | 5.2 x 5.6 P | Basement | Floating floor |
|
CHARACTERISTICS |
|
|---|---|
| Heating system | Air circulation, Electric baseboard units |
| Water supply | Municipality |
| Heating energy | Electricity |
| Proximity | Highway, Hospital, Park - green area, Elementary school, High school, Public transport, Bicycle path, Cross-country skiing, Daycare centre |
| Parking | Outdoor |
| Sewage system | Municipal sewer |
| Zoning | Residential |
| Equipment available | Ventilation system, Central air conditioning, Central heat pump |
| Cupboard | Thermoplastic |