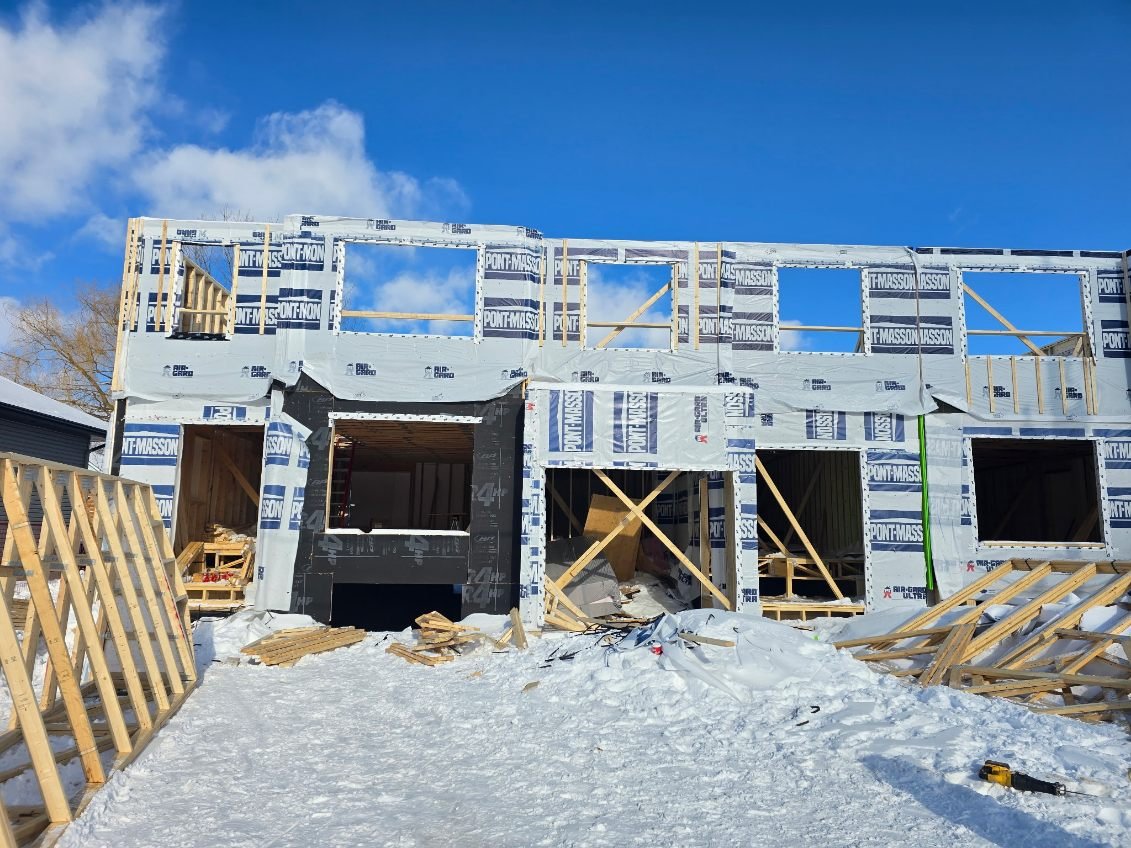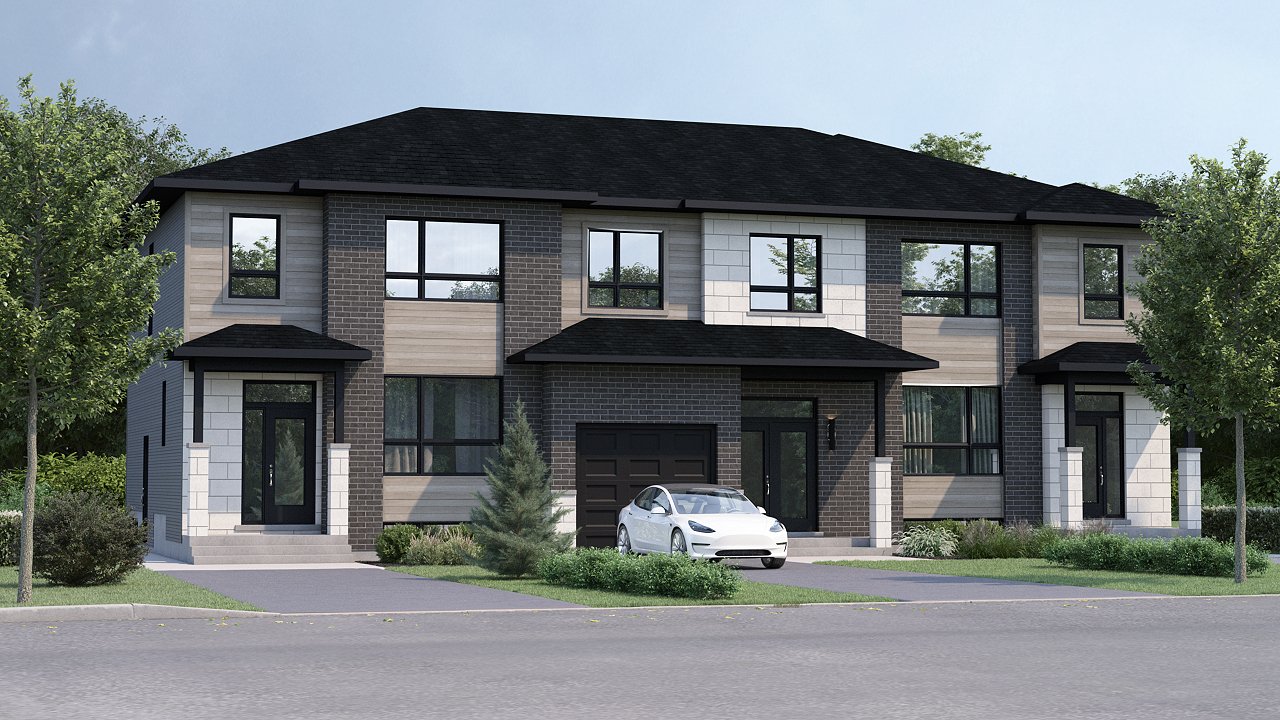469Z Rue Adam, Beauharnois, QC J6N1R1 $449,000

To be built

Frontage

Frontage
|
|
Description
New Construction in Beauharnois! This bright and modern home features 3 bedrooms upstairs, a fully finished basement, and outdoor parking. Enjoy a spacious living area with a modern and functional kitchen, perfect for family meals. The living room opens onto a balcony, bringing in even more light and comfort. Located in a peaceful and sought-after neighborhood, this property is ideal for those looking for a pleasant and convenient living environment. Don't miss this opportunity! Contact us now.
Inclusions: APPENDIX Contractor's document
Exclusions : N/A
| BUILDING | |
|---|---|
| Type | Two or more storey |
| Style | Attached |
| Dimensions | 0x0 |
| Lot Size | 0 |
| EXPENSES | |
|---|---|
| Co-ownership fees | $ 0 / year |
| Municipal Taxes | $ 0 / year |
| School taxes | $ 0 / year |
|
ROOM DETAILS |
|||
|---|---|---|---|
| Room | Dimensions | Level | Flooring |
| Kitchen | 8.6 x 14.0 P | Ground Floor | |
| Kitchen | 8.6 x 14.0 P | Ground Floor | |
| Dining room | 12.0 x 10.2 P | Ground Floor | |
| Dining room | 12.0 x 10.2 P | Ground Floor | |
| Living room | 11.8 x 17.4 P | Ground Floor | |
| Living room | 11.8 x 17.4 P | Ground Floor | |
| Bedroom | 13.6 x 11.4 P | 2nd Floor | |
| Bedroom | 13.6 x 11.4 P | 2nd Floor | |
| Bedroom | 13.10 x 9.8 P | 2nd Floor | |
| Bedroom | 13.10 x 9.8 P | 2nd Floor | |
| Bedroom | 12.8 x 10.4 P | 2nd Floor | |
| Bedroom | 12.8 x 10.4 P | 2nd Floor | |
|
CHARACTERISTICS |
|
|---|---|
| Driveway | Not Paved |
| Water supply | Municipality |
| Windows | PVC |
| Parking | Outdoor |
| Sewage system | Municipal sewer |
| Window type | Sliding, French window |
| Zoning | Residential |