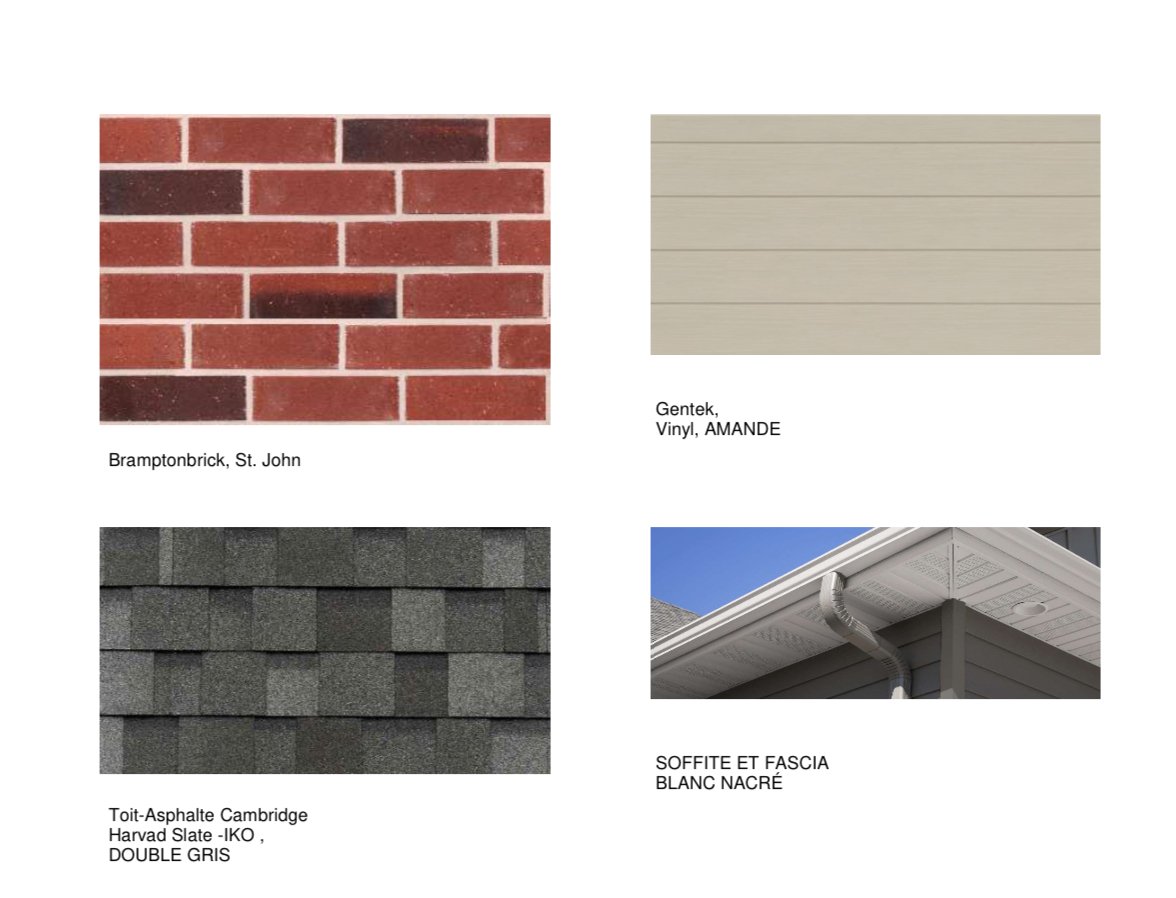4830 Rue Baillargeon, Longueuil (Saint-Hubert), QC J3Y2A4 $748,000

Exterior

Drawing (sketch)

Drawing (sketch)

Drawing (sketch)

Other

Other

Exterior
|
|
Description
New construction home. This detached home comes with 4 bedrooms 3 bathrooms and powder room. Possible to choose all your own interior finishes, everything in the house can be fully customized to your tastes. Excellent location on a quiet street close to public transport, school shops and services. Possible to visit a model home. Ready for delivery March 2025.
Inclusions:
Exclusions : N/A
| BUILDING | |
|---|---|
| Type | Two or more storey |
| Style | Detached |
| Dimensions | 43.8x25.6 P |
| Lot Size | 3629 PC |
| EXPENSES | |
|---|---|
| Municipal Taxes | $ 0 / year |
| School taxes | $ 0 / year |
|
ROOM DETAILS |
|||
|---|---|---|---|
| Room | Dimensions | Level | Flooring |
| Living room | 18.9 x 13.3 P | Ground Floor | Wood |
| Kitchen | 12.1 x 10 P | Ground Floor | Ceramic tiles |
| Dining room | 12.7 x 8.4 P | Ground Floor | Wood |
| Washroom | 6.8 x 4.10 P | Ground Floor | Ceramic tiles |
| Hallway | 8.10 x 5.11 P | Ground Floor | Ceramic tiles |
| Primary bedroom | 14.6 x 12.9 P | 2nd Floor | Wood |
| Bedroom | 10.9 x 10.4 P | 2nd Floor | Wood |
| Bedroom | 11.7 x 10.4 P | 2nd Floor | Wood |
| Bedroom | 12.1 x 10.2 P | 2nd Floor | Wood |
| Bathroom | 11.9 x 5.5 P | 2nd Floor | Ceramic tiles |
| Bathroom | 8.7 x 5 P | 2nd Floor | Ceramic tiles |
| Walk-in closet | 10 x 4.9 P | 2nd Floor | Wood |
| Family room | 18.6 x 11.3 P | Basement | Wood |
| Bedroom | 11 x 9.6 P | Basement | Wood |
| Bathroom | 7.8 x 7.9 P | Basement | Ceramic tiles |
|
CHARACTERISTICS |
|
|---|---|
| Water supply | Municipality |
| Proximity | Highway, Cegep, Golf, Hospital, Park - green area, Elementary school, High school, Bicycle path, Daycare centre, Réseau Express Métropolitain (REM) |
| Basement | Finished basement, Low (less than 6 feet) |
| Parking | Outdoor, Garage |
| Sewage system | Municipal sewer |
| Zoning | Residential |