493 Rue St Denis, Saint-Alexandre, QC J0J1S0 $489,000
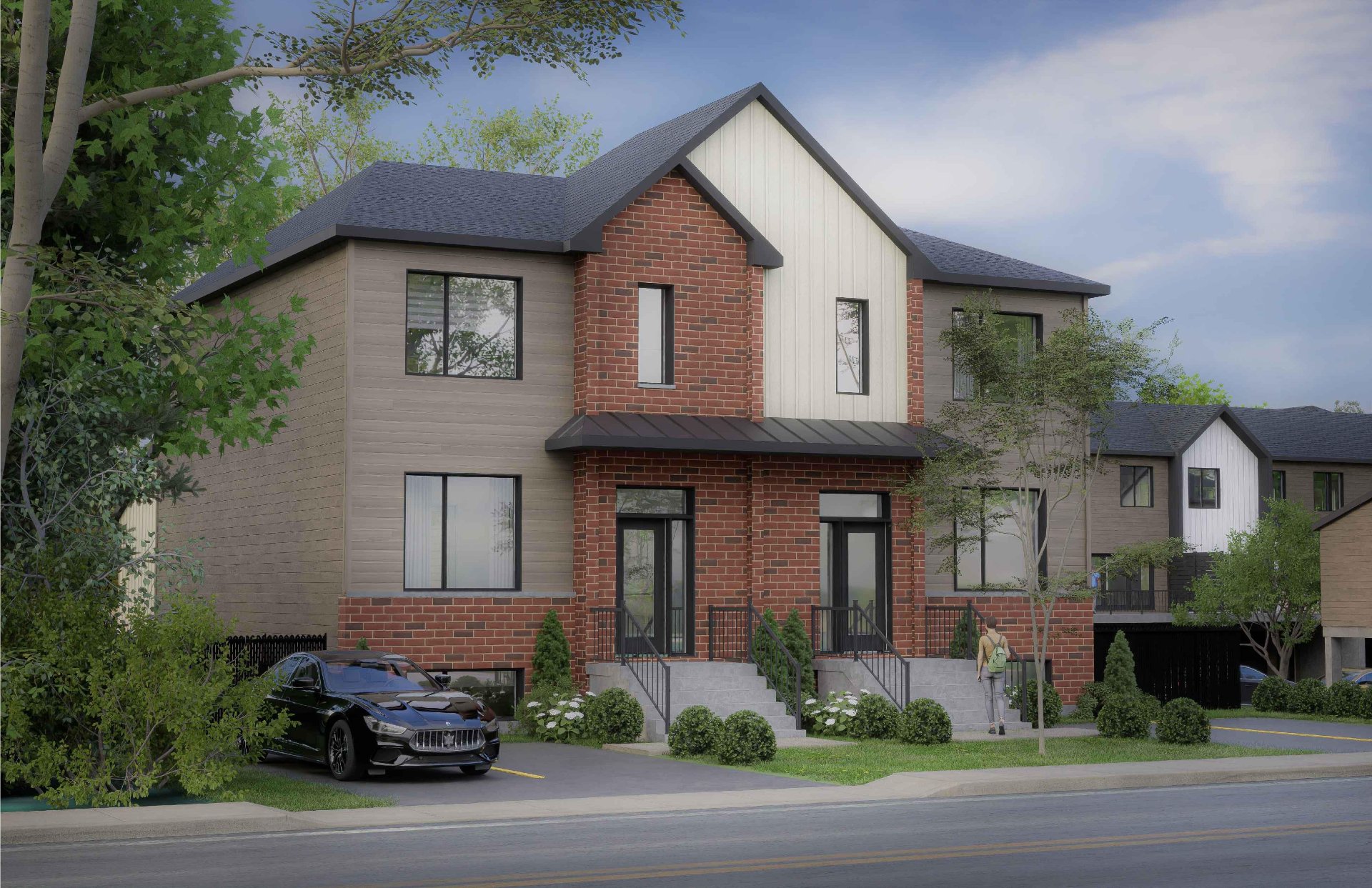
Frontage
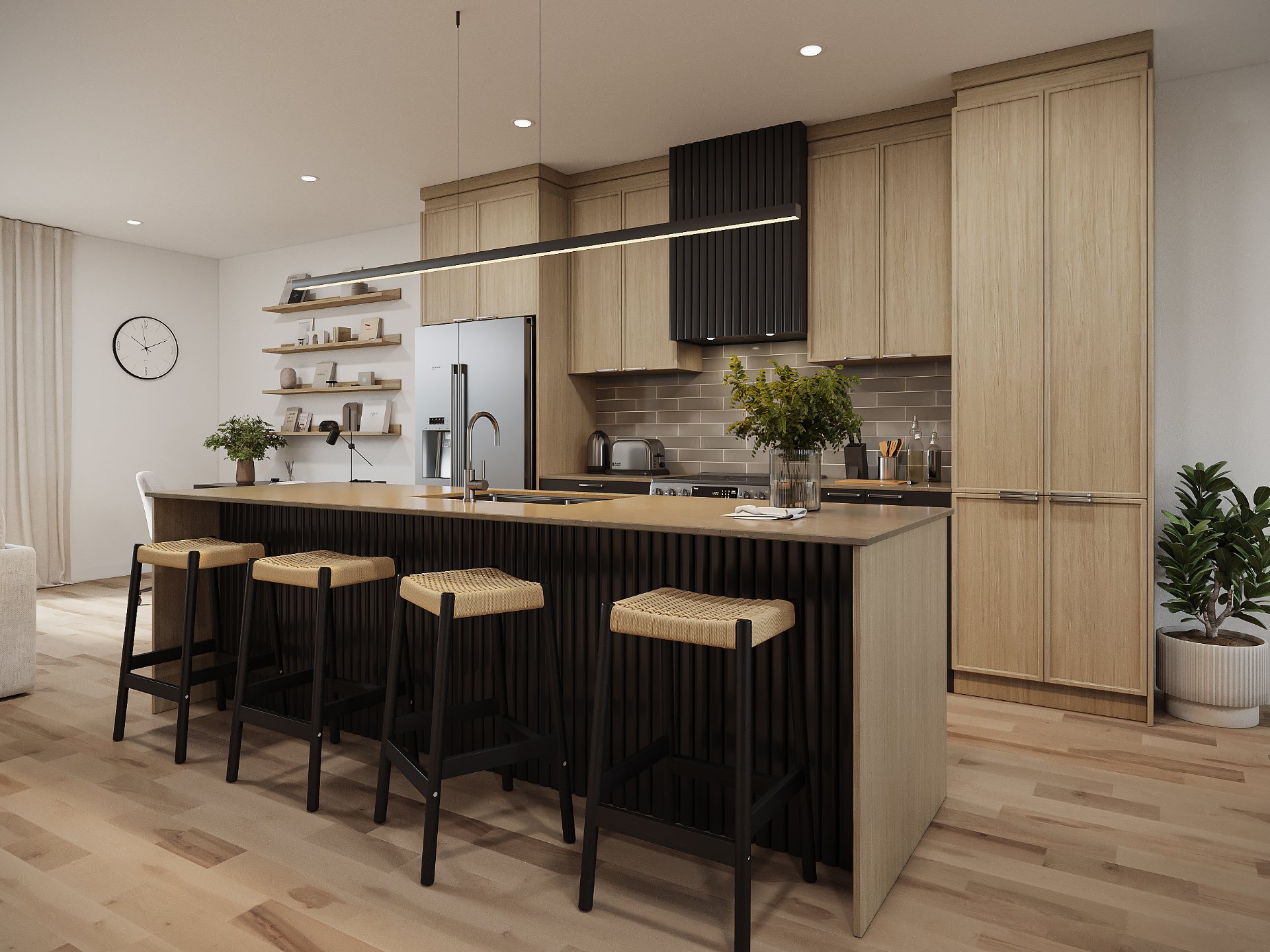
Kitchen
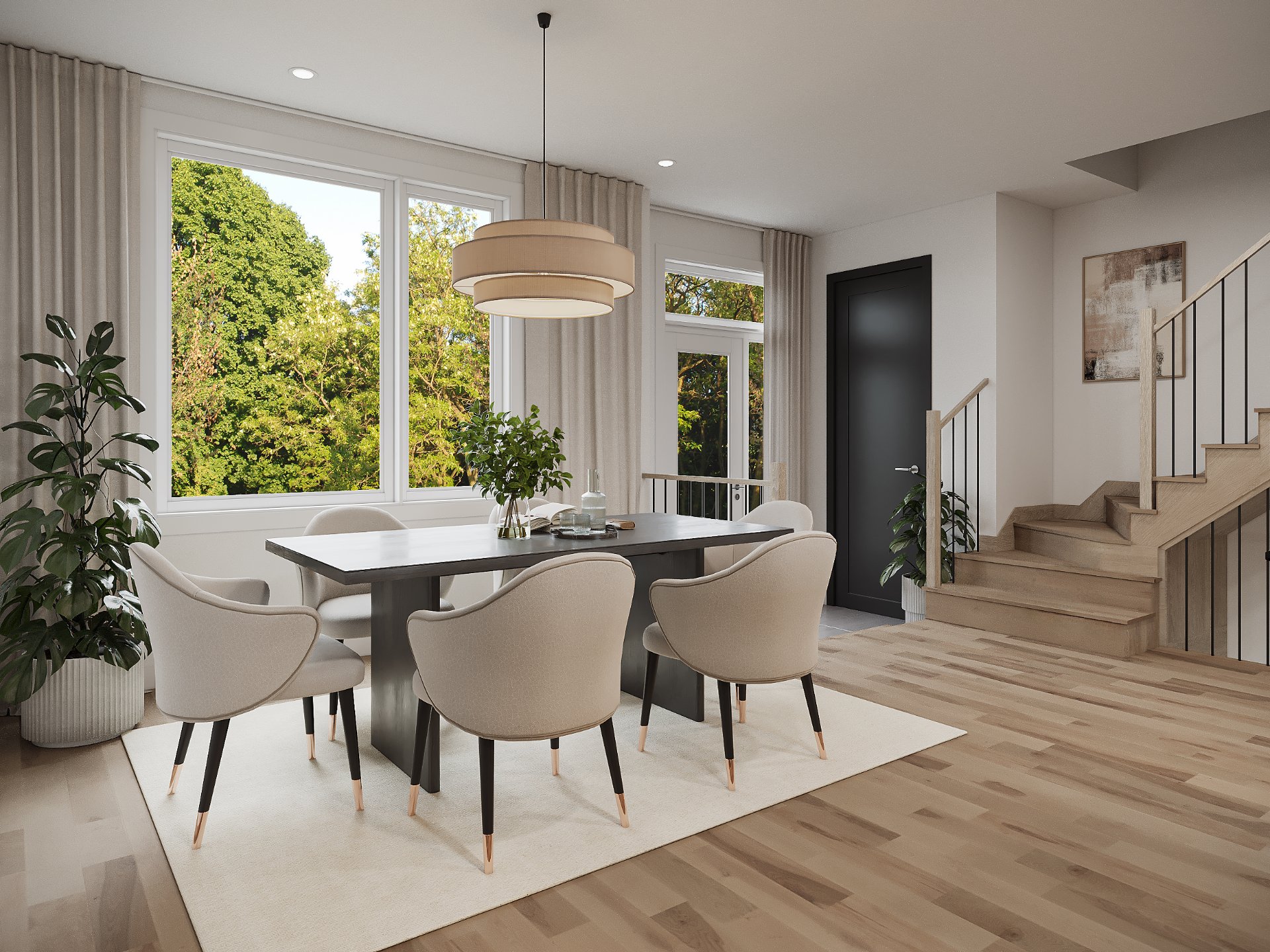
Dining room
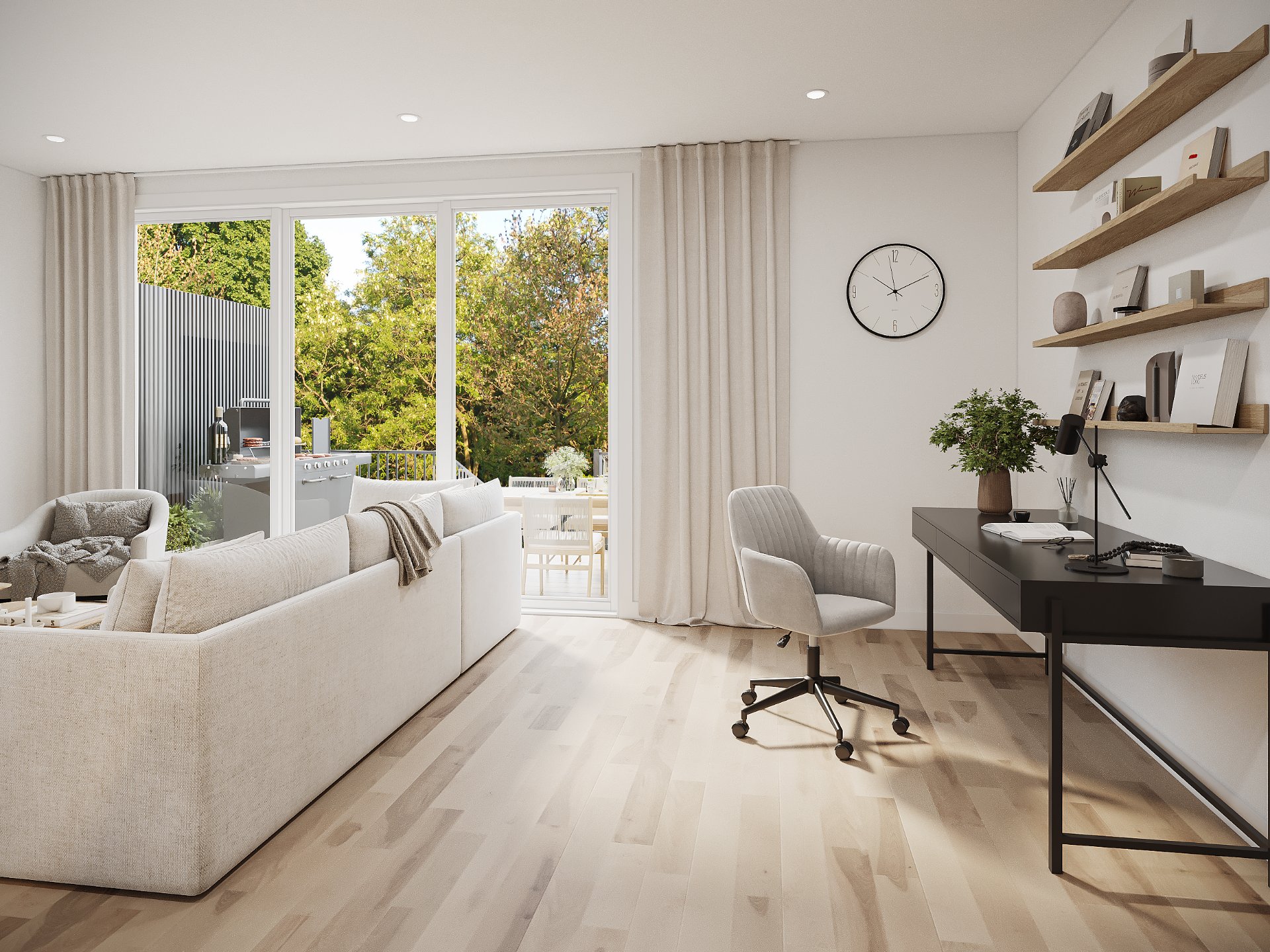
Living room
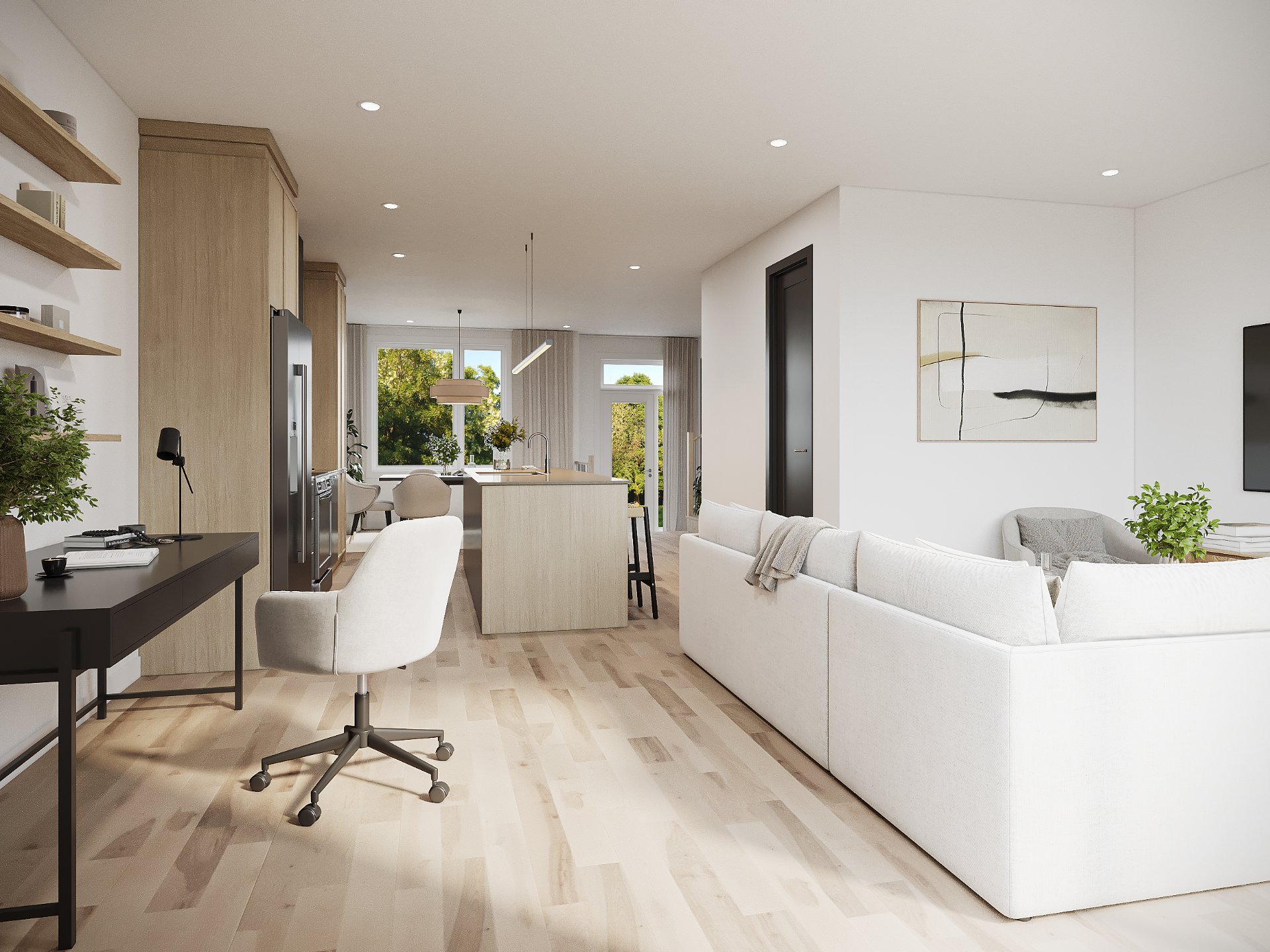
Living room
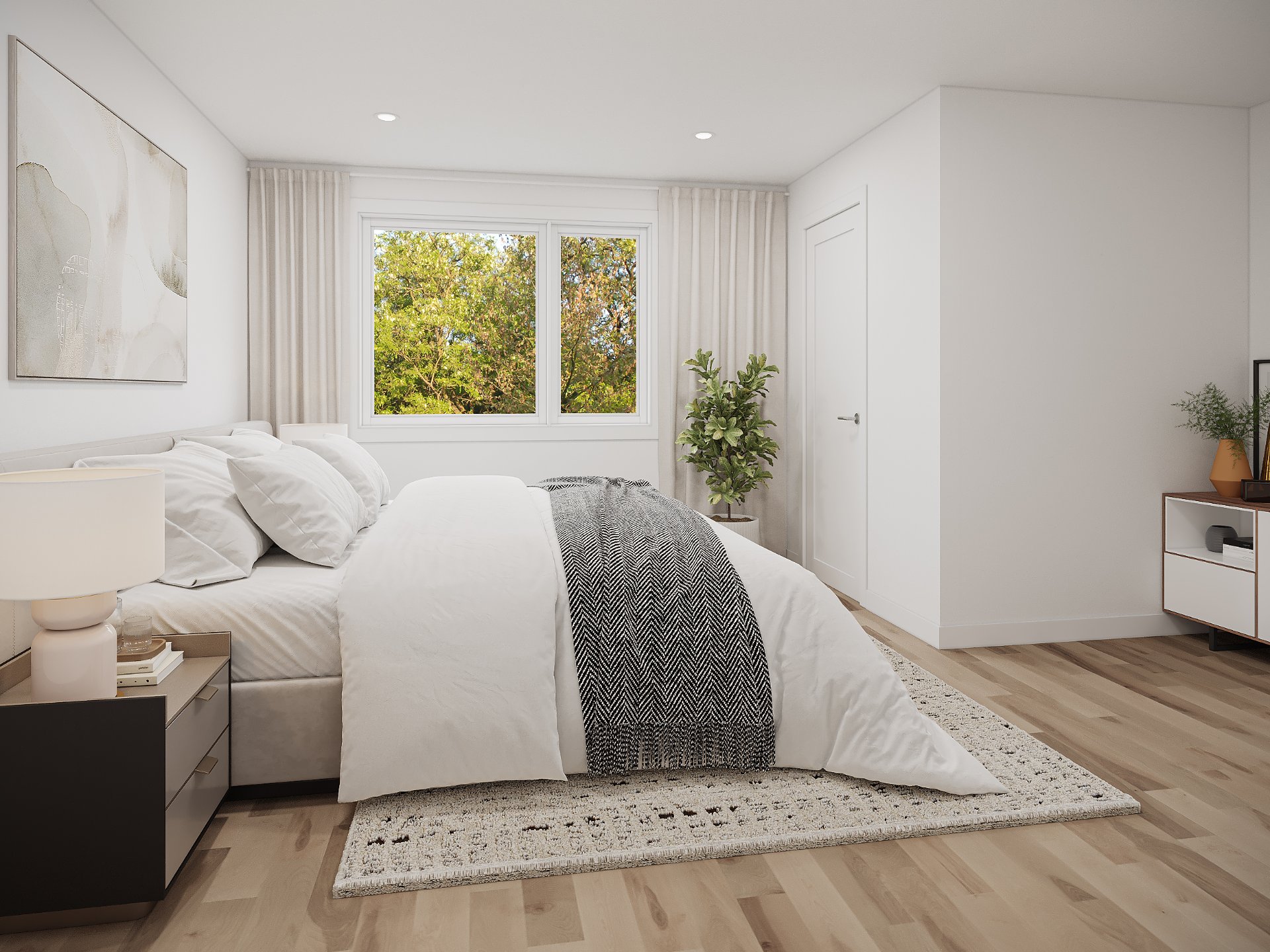
Primary bedroom

Bathroom
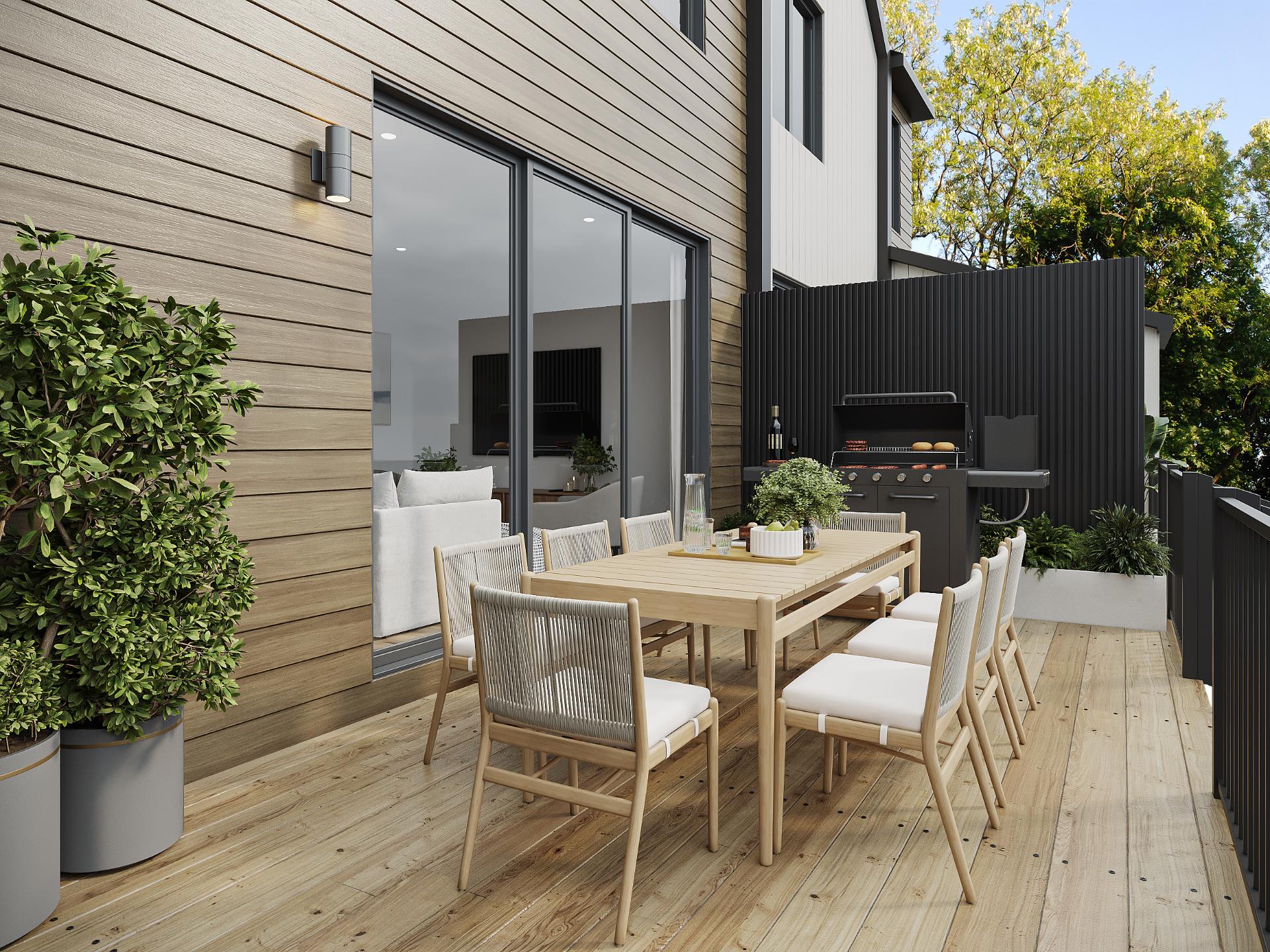
Patio
|
|
Description
Discover L'Alexandria, a residential project ideal for first-time buyers, located in Saint-Alexandre. Comprising two semi-detached homes and thirteen townhouses. The semi-detached offers modern, functional spaces, including three bedrooms, a kitchen with quartz countertops and a large pantry, as well as 9-foot ceilings. Upstairs, enjoy a full bathroom and laundry room. The Alexandria combines comfort, quality and affordability. Lots are limited, so don't miss this exceptional opportunity!
Discover the Alexandria, a semi-detached home ideal for
first-time buyers, Perfect for welcoming your family!
On the first floor, you'll find a bright living room,
modern kitchen and dining room, all with cherry hardwood
floors that bring warmth and elegance to the space. The
kitchen features quartz countertops and a large pantry,
offering both functionality and style. In addition, the
9-foot-high ceilings on the first floor create a feeling of
space and luminosity, reinforcing the character of this
beautiful home. A powder room completes the picture.
Upstairs, you'll find three generous bedrooms, a full
bathroom and a laundry room, adding even more amenities for
a practical and comfortable daily life for every member of
your household.
The Alexandria is not only a practical and modern place to
live, but also a place where you can create lasting
memories with your family. Don't miss this unique
opportunity to acquire a spacious, comfortable home in a
welcoming environment.
L'Alexandria, Padam Group's new family project.
L'Alexandria is without doubt the region's most attractive
option for housing your small family. The Padam team is
proposing an integrated project featuring two semi-detached
homes and thirteen townhouses.
Nestled in the heart of the municipality of
Saint-Alexandre, within walking distance of the school,
daycare center, sports facilities and a future indoor
skating rink, the new Groupe Padam project is located just
a few kilometers from Highway 35. Alexandria is the ideal
balance between the advantages of the big city and the joys
of regional living.
Whether you opt for one of our semi-detached homes or one
of our 13 townhouses, L'Alexandria promises unparalleled
comfort and unparalleled quality of construction to provide
you with an incomparable living experience at an affordable
price.
Let our team build you the perfect home in Padam's newest
project: L'Alexandria.
Contact us today to reserve your unit.
Living in Saint-Alexandre, in the Montérégie region, means
enjoying a peaceful, pleasant lifestyle within easy reach
of major cities. This charming village offers an
exceptional natural environment, ideal for nature lovers
and families in search of tranquility. With its green
spaces, trails and easy access to local services and shops,
Saint-Alexandre harmoniously combines the calm of the
countryside with the proximity of urban amenities. A
perfect place to blossom and create lasting memories.
first-time buyers, Perfect for welcoming your family!
On the first floor, you'll find a bright living room,
modern kitchen and dining room, all with cherry hardwood
floors that bring warmth and elegance to the space. The
kitchen features quartz countertops and a large pantry,
offering both functionality and style. In addition, the
9-foot-high ceilings on the first floor create a feeling of
space and luminosity, reinforcing the character of this
beautiful home. A powder room completes the picture.
Upstairs, you'll find three generous bedrooms, a full
bathroom and a laundry room, adding even more amenities for
a practical and comfortable daily life for every member of
your household.
The Alexandria is not only a practical and modern place to
live, but also a place where you can create lasting
memories with your family. Don't miss this unique
opportunity to acquire a spacious, comfortable home in a
welcoming environment.
L'Alexandria, Padam Group's new family project.
L'Alexandria is without doubt the region's most attractive
option for housing your small family. The Padam team is
proposing an integrated project featuring two semi-detached
homes and thirteen townhouses.
Nestled in the heart of the municipality of
Saint-Alexandre, within walking distance of the school,
daycare center, sports facilities and a future indoor
skating rink, the new Groupe Padam project is located just
a few kilometers from Highway 35. Alexandria is the ideal
balance between the advantages of the big city and the joys
of regional living.
Whether you opt for one of our semi-detached homes or one
of our 13 townhouses, L'Alexandria promises unparalleled
comfort and unparalleled quality of construction to provide
you with an incomparable living experience at an affordable
price.
Let our team build you the perfect home in Padam's newest
project: L'Alexandria.
Contact us today to reserve your unit.
Living in Saint-Alexandre, in the Montérégie region, means
enjoying a peaceful, pleasant lifestyle within easy reach
of major cities. This charming village offers an
exceptional natural environment, ideal for nature lovers
and families in search of tranquility. With its green
spaces, trails and easy access to local services and shops,
Saint-Alexandre harmoniously combines the calm of the
countryside with the proximity of urban amenities. A
perfect place to blossom and create lasting memories.
Inclusions: see preliminary quote
Exclusions : see preliminary quote
| BUILDING | |
|---|---|
| Type | Two or more storey |
| Style | Semi-detached |
| Dimensions | 0x0 |
| Lot Size | 352.2 MC |
| EXPENSES | |
|---|---|
| Municipal Taxes | $ 0 / year |
| School taxes | $ 0 / year |
|
ROOM DETAILS |
|||
|---|---|---|---|
| Room | Dimensions | Level | Flooring |
| Living room | 19.0 x 11 P | Ground Floor | Wood |
| Dining room | 12.4 x 11.1 P | Ground Floor | Wood |
| Kitchen | 13.0 x 12.3 P | Ground Floor | Wood |
| Walk-in closet | 6.10 x 3.6 P | Ground Floor | Wood |
| Washroom | 6.10 x 4.6 P | Ground Floor | Ceramic tiles |
| Hallway | 6.1 x 5.0 P | Ground Floor | Ceramic tiles |
| Primary bedroom | 16.4 x 12.10 P | 2nd Floor | Wood |
| Walk-in closet | 8.6 x 6.10 P | 2nd Floor | Wood |
| Bedroom | 13.2 x 10.4 P | 2nd Floor | Wood |
| Bedroom | 11.6 x 10.0 P | 2nd Floor | Wood |
| Bathroom | 10.4 x 7.8 P | 2nd Floor | Ceramic tiles |
| Laundry room | 5.10 x 4.9 P | 2nd Floor | Ceramic tiles |
|
CHARACTERISTICS |
|
|---|---|
| Driveway | Double width or more |
| Heating system | Electric baseboard units |
| Water supply | Municipality |
| Heating energy | Electricity |
| Windows | PVC |
| Foundation | Poured concrete |
| Proximity | Highway, Park - green area, Elementary school, Daycare centre |
| Basement | 6 feet and over |
| Parking | Outdoor |
| Sewage system | Municipal sewer |
| Window type | Crank handle |
| Roofing | Asphalt shingles |
| Zoning | Residential |
| Equipment available | Ventilation system |