55 Rue des Opales, L'Île-Perrot, QC J7V9H7 $680,000
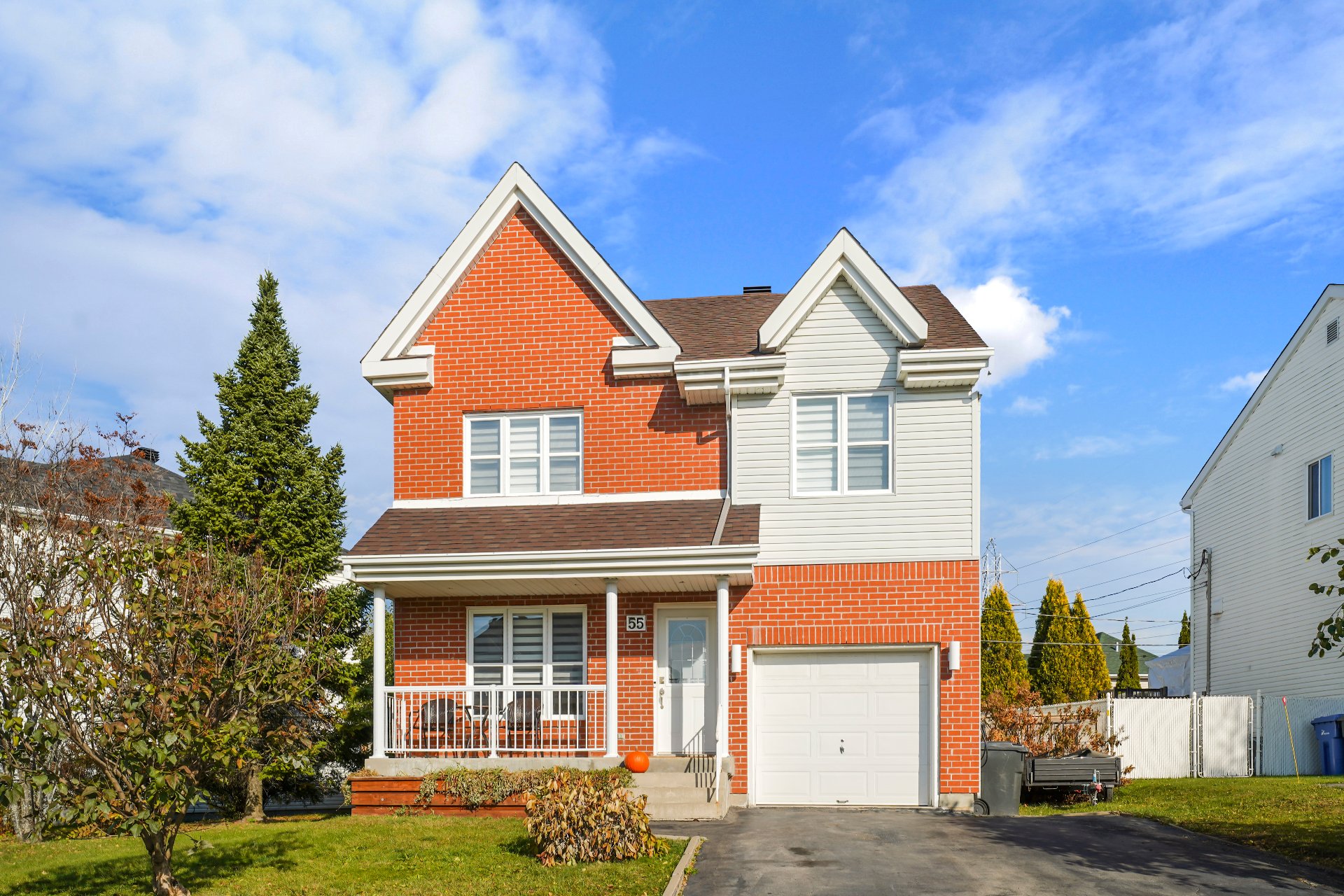
Frontage
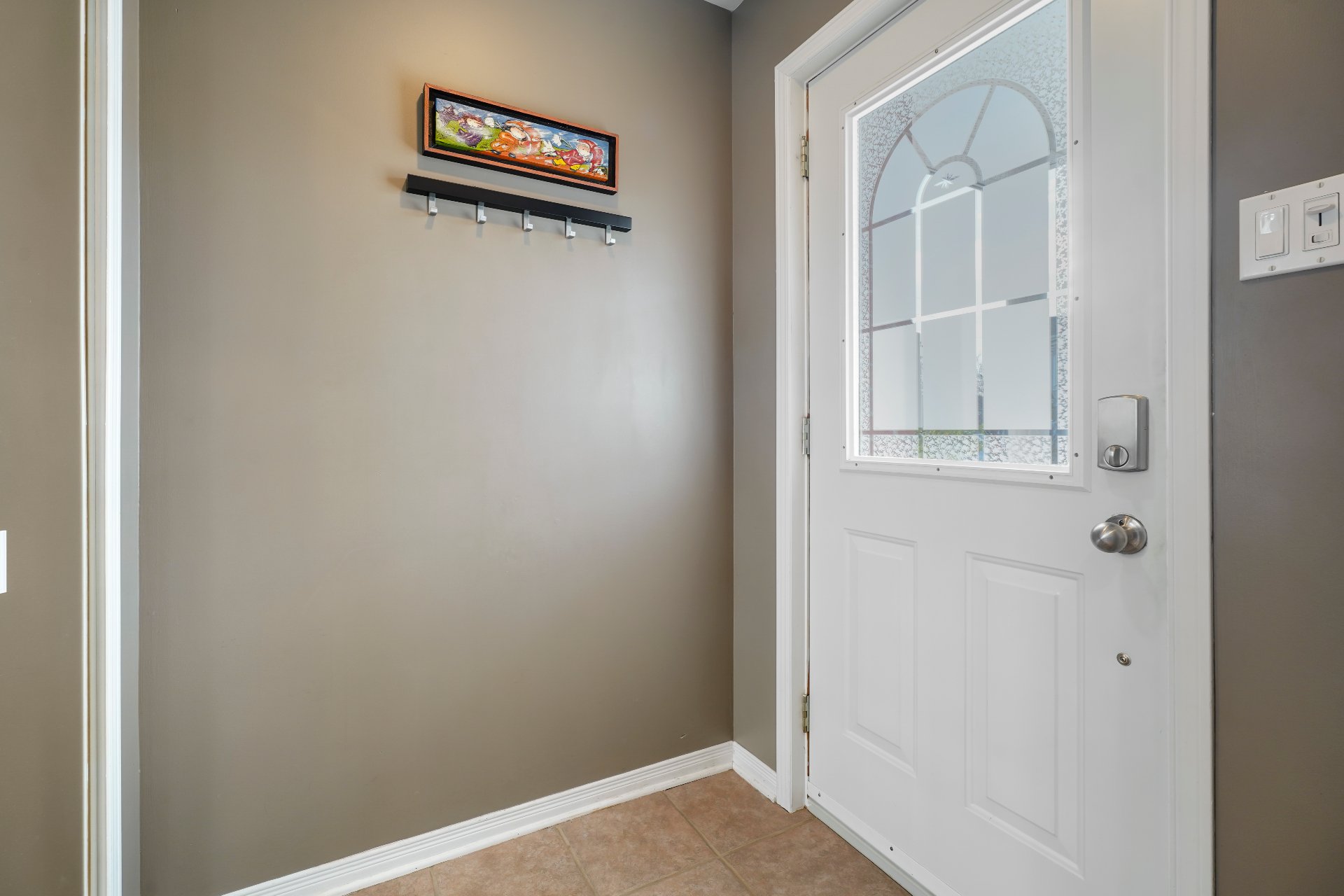
Hallway

Office
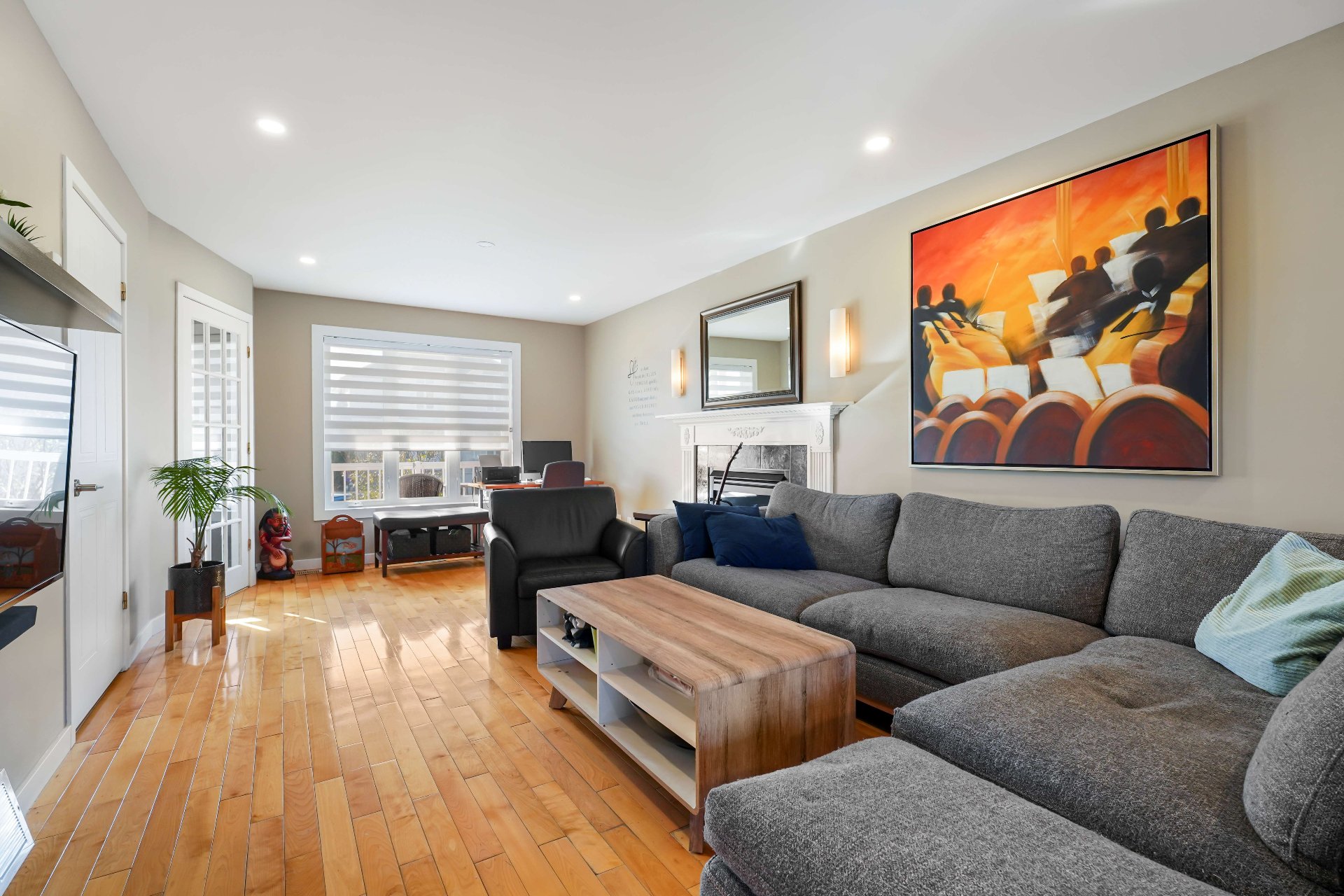
Living room

Living room
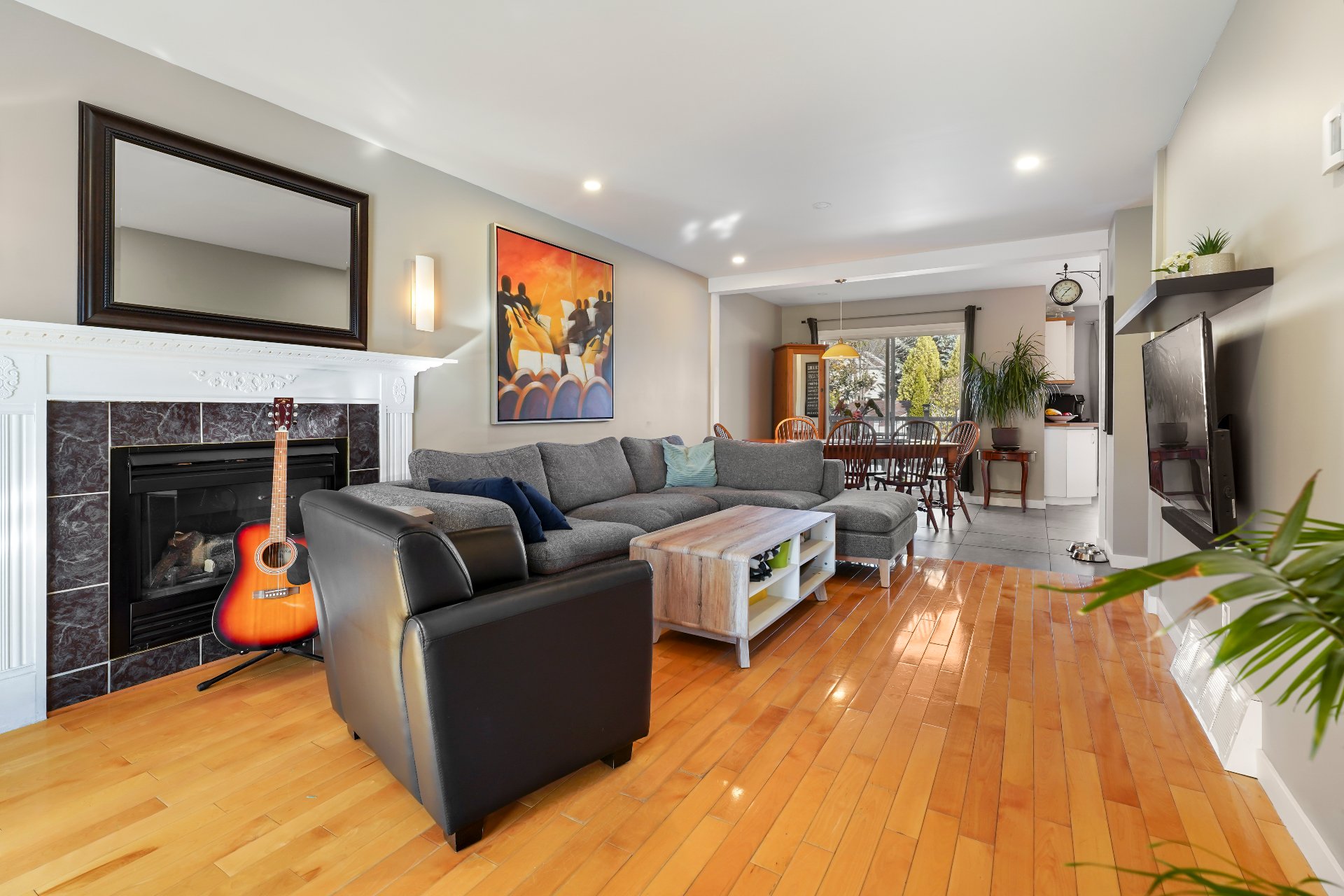
Living room

Dining room

Dining room
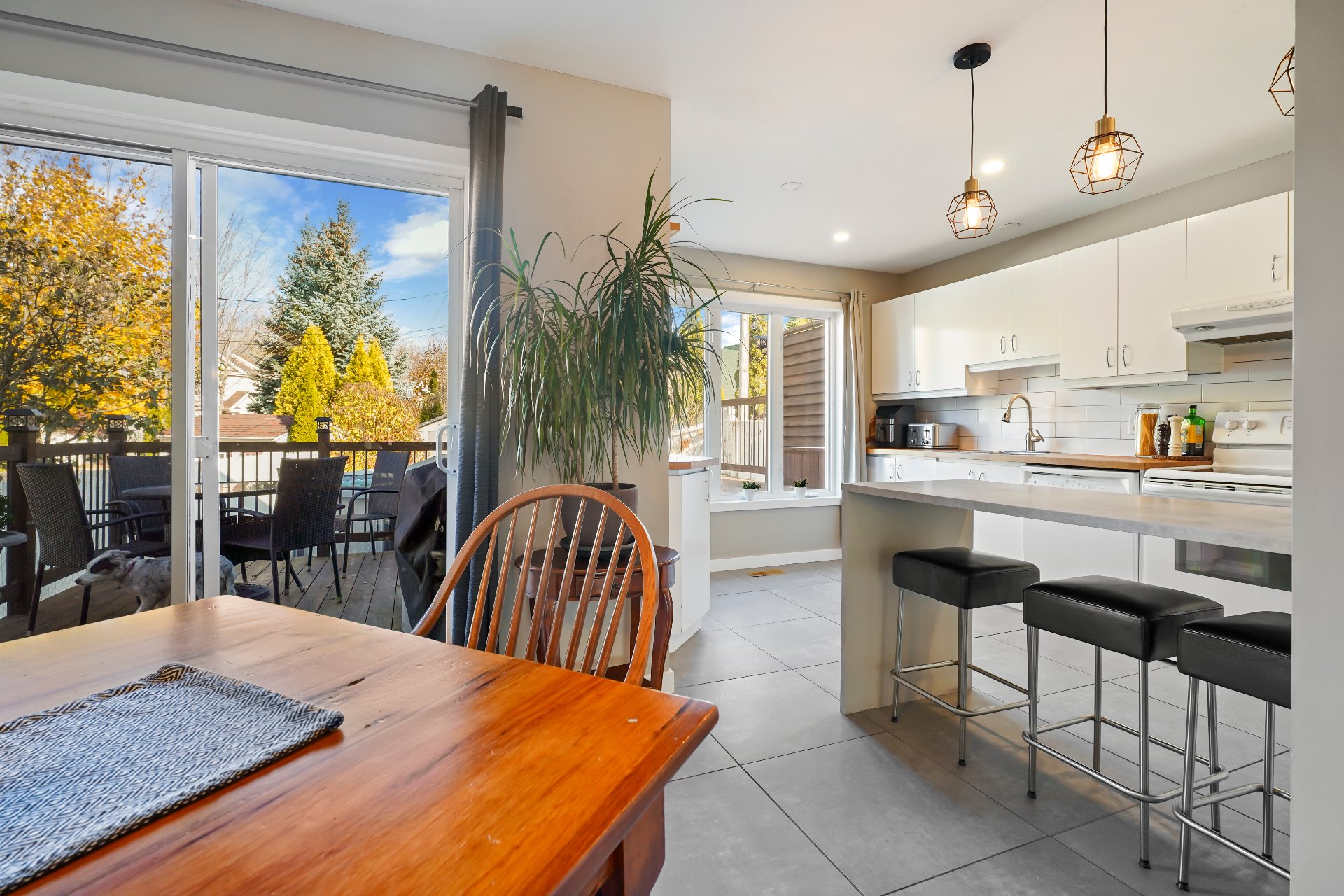
Kitchen
|
|
Description
Beautiful two-storey house, very clean and sunny, located in L'Île-Perrot in a peaceful area, near the highway, public transport, restaurant, grocery store near a park and elementary and secondary school offering several extras: Hardwood flooring on the ground floor, vinyl in the basement, gas fireplace, gas furnace with heat pump with dual energy, very economical in electricity 3 bedrooms upstairs that can be used as a bedroom, office, finished basement completely renovated into a 4th bedroom and large walk-in closet, can be a family room. Fenced backyard with an above-ground pool with water heater (heat pump). A visit is a must!
Flexible occupancy.
Inclusions:
Exclusions : N/A
| BUILDING | |
|---|---|
| Type | Two or more storey |
| Style | Detached |
| Dimensions | 0x0 |
| Lot Size | 5591.97 PC |
| EXPENSES | |
|---|---|
| Municipal Taxes (2024) | $ 4116 / year |
| School taxes (2024) | $ 361 / year |
|
ROOM DETAILS |
|||
|---|---|---|---|
| Room | Dimensions | Level | Flooring |
| Hallway | 4 x 4 P | Ground Floor | Ceramic tiles |
| Living room | 12 x 30 P | Ground Floor | Wood |
| Kitchen | 10 x 14 P | Ground Floor | Ceramic tiles |
| Washroom | 5 x 11.6 P | Ground Floor | Other |
| Bedroom | 15 x 15.6 P | 2nd Floor | Floating floor |
| Bedroom | 11 x 10.6 P | 2nd Floor | Floating floor |
| Bedroom | 11 x 12.6 P | 2nd Floor | Floating floor |
| Bathroom | 12.6 x 11 P | 2nd Floor | Ceramic tiles |
| Bedroom | 15 x 30 P | Basement | Other |
| Bathroom | 5 x 6 P | Basement | Other |
| Storage | 6 x 8 P | Basement | Other |
| Other | 6 x 4 P | Basement | Concrete |
|
CHARACTERISTICS |
|
|---|---|
| Driveway | Double width or more, Asphalt |
| Landscaping | Fenced, Landscape |
| Cupboard | Melamine |
| Heating system | Air circulation |
| Water supply | Municipality |
| Heating energy | Electricity, Propane |
| Foundation | Poured concrete |
| Hearth stove | Other |
| Garage | Attached, Heated, Single width |
| Siding | Brick, Vinyl |
| Pool | Heated, Above-ground |
| Proximity | Highway, Cegep, Golf, Hospital, Park - green area, Elementary school, High school, Public transport, University, Bicycle path, Daycare centre |
| Bathroom / Washroom | Other, Seperate shower |
| Basement | 6 feet and over, Finished basement |
| Parking | Outdoor, Garage |
| Sewage system | Municipal sewer |
| Topography | Flat |
| Zoning | Residential |
| Equipment available | Ventilation system, Central air conditioning, Central heat pump |