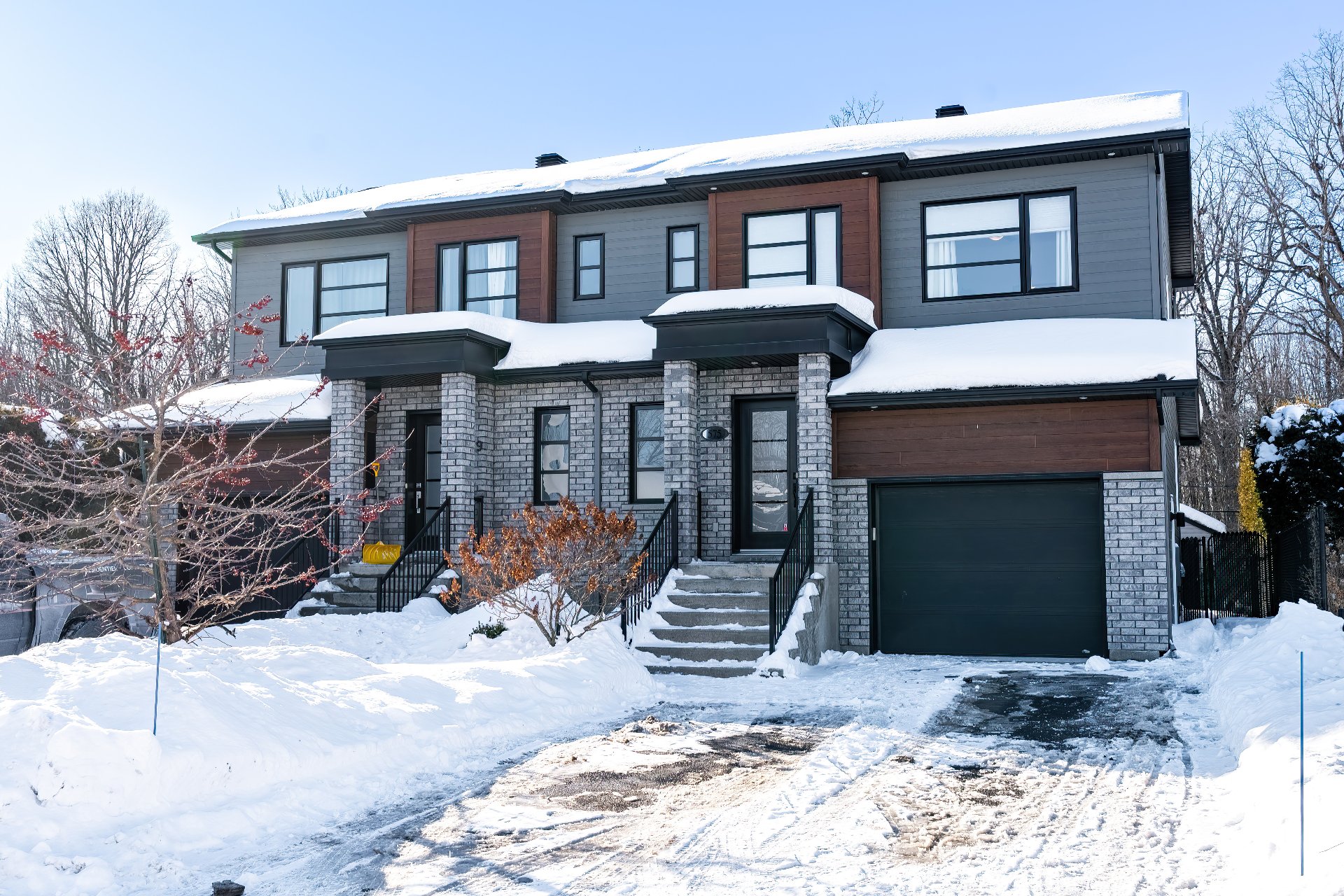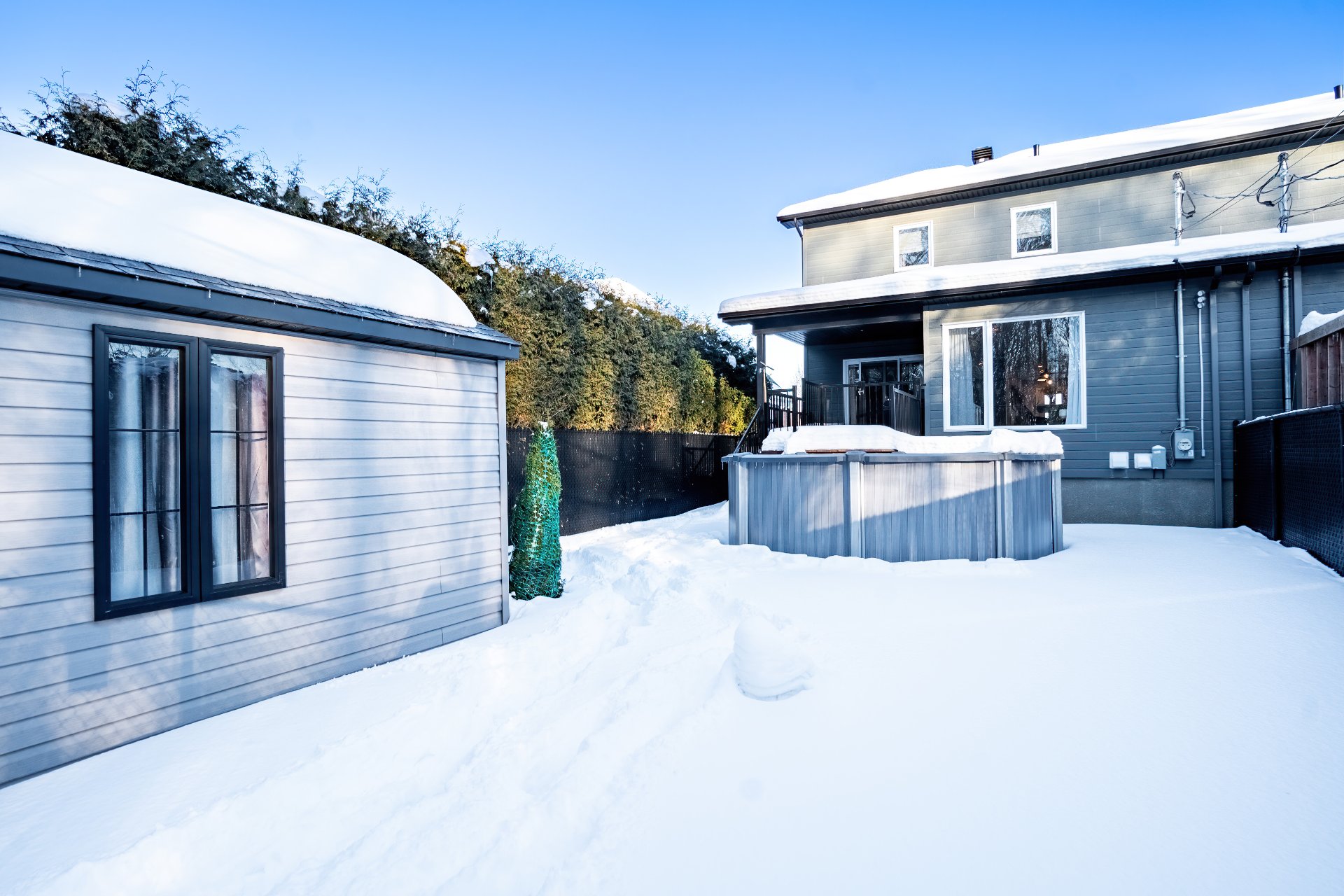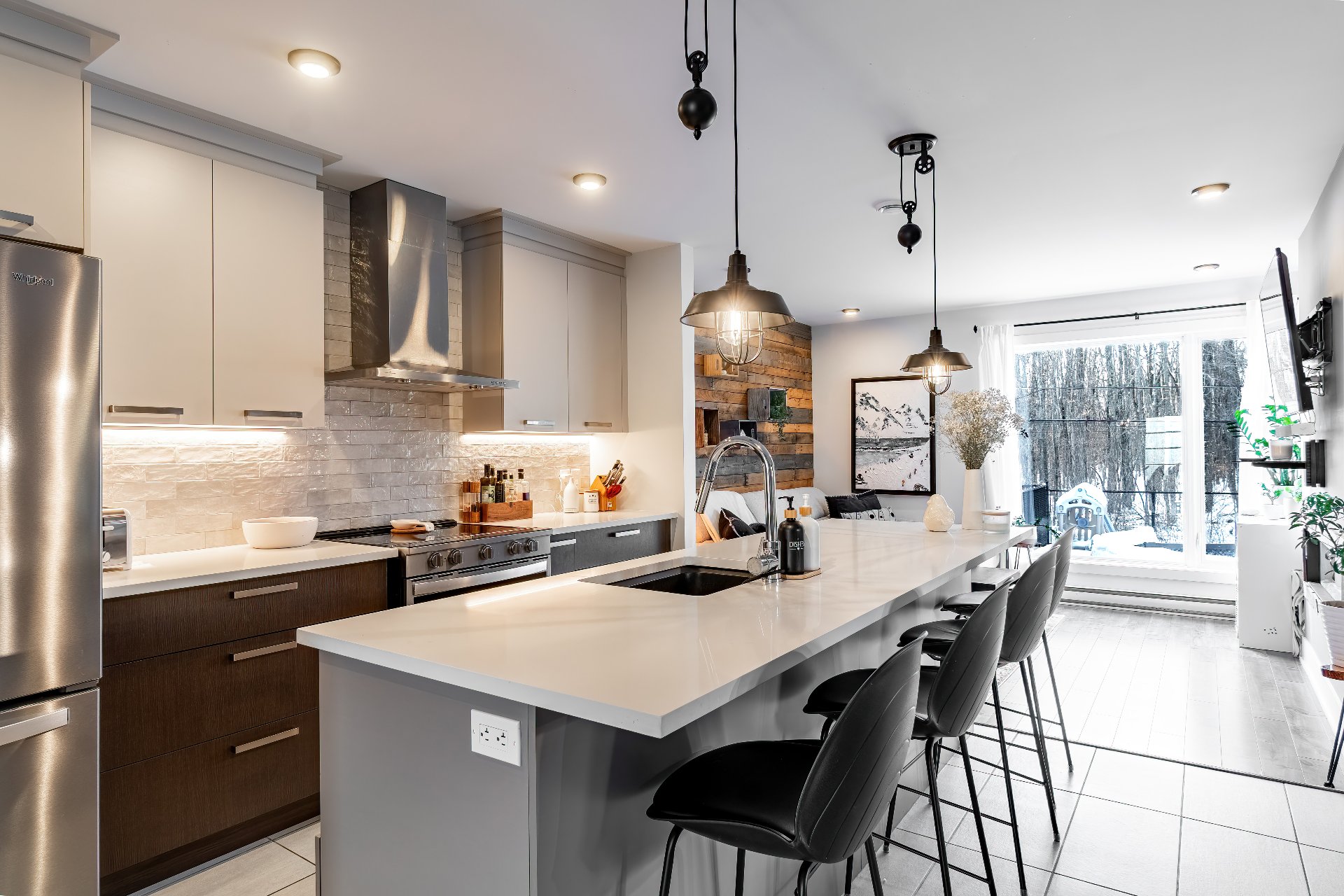575 Rue Stéphane, Saint-Philippe, QC J0L2K0 $739,000

Frontage

Frontage

Exterior

Backyard

Backyard

Hallway

Hallway

Kitchen

Kitchen
|
|
Description
Inclusions:
Exclusions : N/A
| BUILDING | |
|---|---|
| Type | Two or more storey |
| Style | Semi-detached |
| Dimensions | 11.34x7.33 M |
| Lot Size | 334.4 MC |
| EXPENSES | |
|---|---|
| Municipal Taxes (2025) | $ 4211 / year |
| School taxes (2024) | $ 370 / year |
|
ROOM DETAILS |
|||
|---|---|---|---|
| Room | Dimensions | Level | Flooring |
| Hallway | 4.10 x 19.5 P | Ground Floor | Ceramic tiles |
| Walk-in closet | 3.2 x 5.5 P | Ground Floor | Ceramic tiles |
| Other | 15.6 x 23.0 P | Ground Floor | Ceramic tiles |
| Other | 5.7 x 5.5 P | Ground Floor | Ceramic tiles |
| Living room | 12.5 x 10.4 P | Ground Floor | Wood |
| Laundry room | 8.6 x 5.5 P | Ground Floor | Ceramic tiles |
| Primary bedroom | 13.10 x 14.1 P | 2nd Floor | Wood |
| Walk-in closet | 7.3 x 8.6 P | 2nd Floor | Wood |
| Bedroom | 10.0 x 10.0 P | 2nd Floor | Wood |
| Bedroom | 10.0 x 10.0 P | 2nd Floor | Wood |
| Bathroom | 9.5 x 8.6 P | 2nd Floor | Ceramic tiles |
| Bedroom | 12 x 10 P | Basement | Floating floor |
| Bathroom | 6.2 x 7.11 P | Basement | Ceramic tiles |
| Storage | 5.2 x 10.4 P | Basement | Floating floor |
| Storage | 6.2 x 7.11 P | Basement | Concrete |
|
CHARACTERISTICS |
|
|---|---|
| Landscaping | Fenced, Landscape |
| Heating system | Electric baseboard units |
| Water supply | Municipality |
| Heating energy | Electricity |
| Windows | PVC |
| Foundation | Poured concrete |
| Garage | Attached |
| Siding | Aluminum, Brick |
| Pool | Above-ground |
| Proximity | Highway, Park - green area, Elementary school, High school, Public transport, Bicycle path, Daycare centre, Snowmobile trail, ATV trail |
| Bathroom / Washroom | Seperate shower |
| Basement | 6 feet and over, Finished basement |
| Parking | Garage |
| Sewage system | Municipal sewer |
| Window type | Crank handle |
| Roofing | Asphalt shingles |
| View | Other |
| Zoning | Residential |
| Equipment available | Ventilation system, Electric garage door, Wall-mounted air conditioning, Wall-mounted heat pump, Private yard |