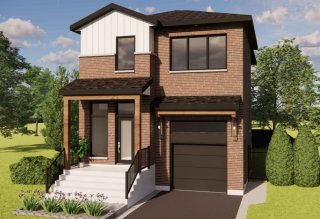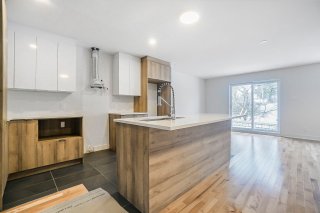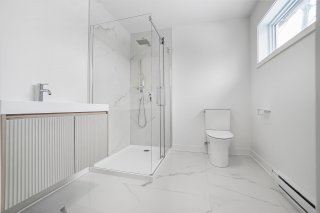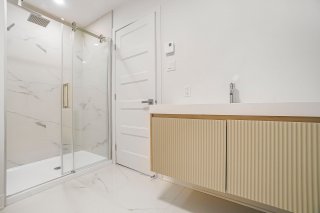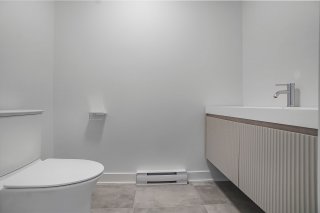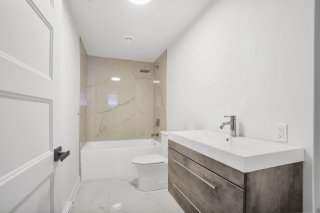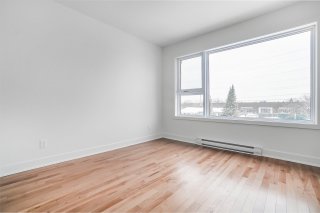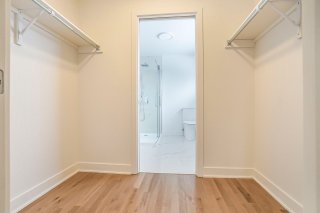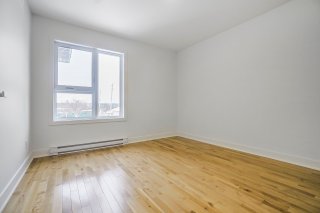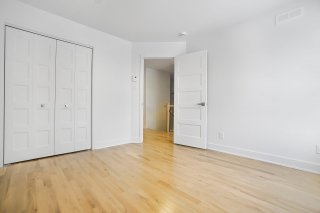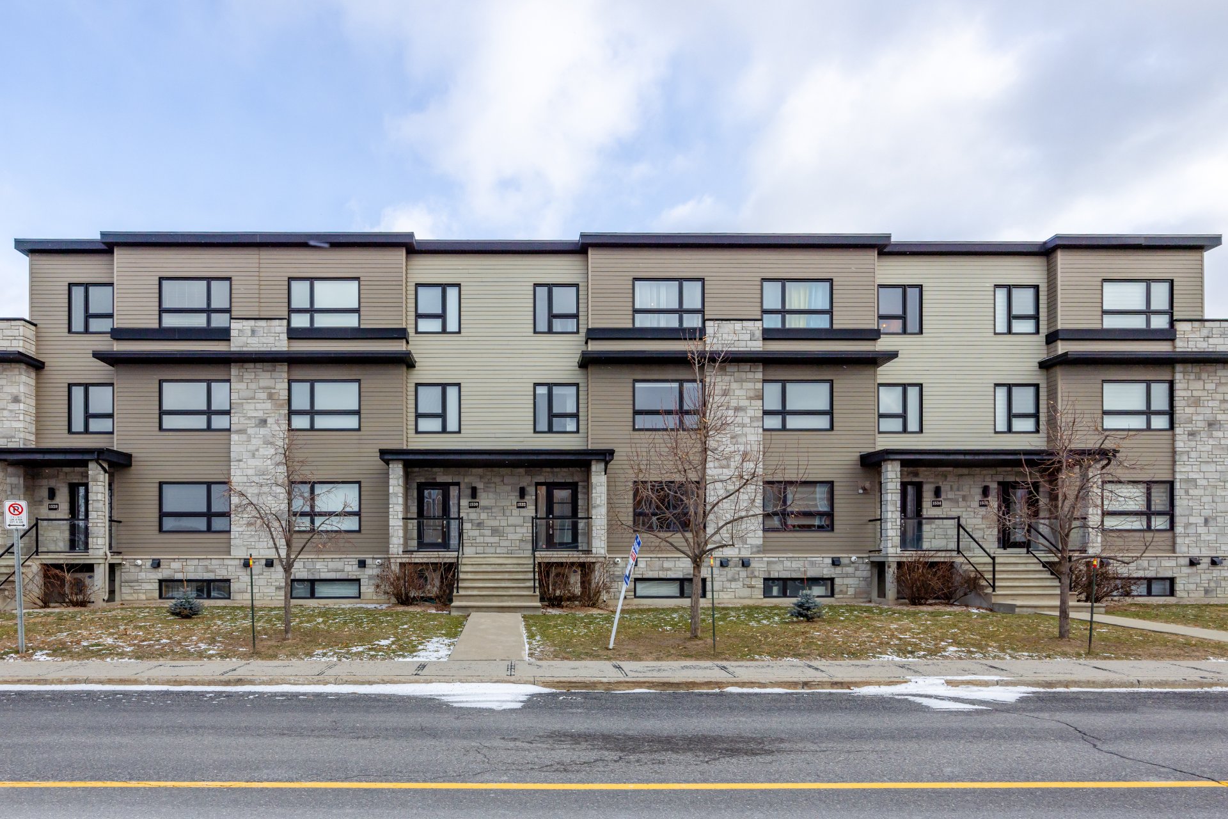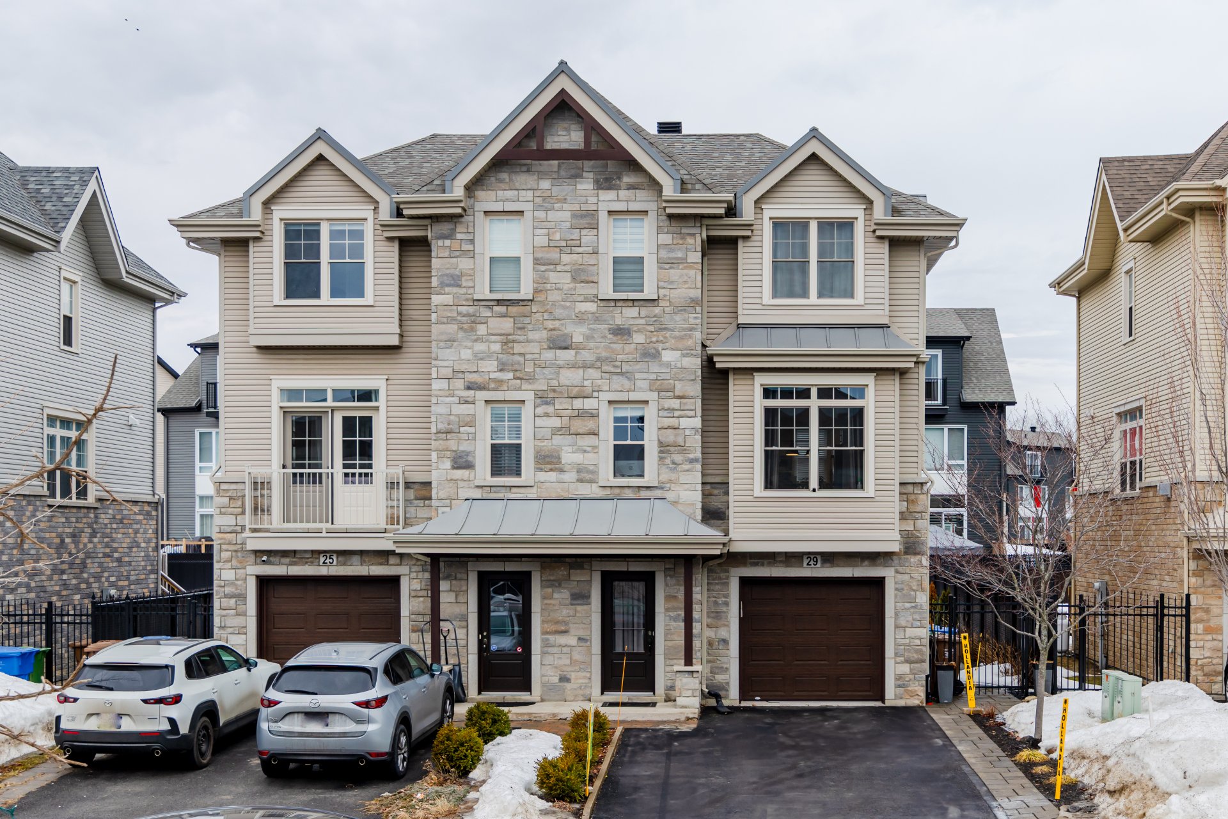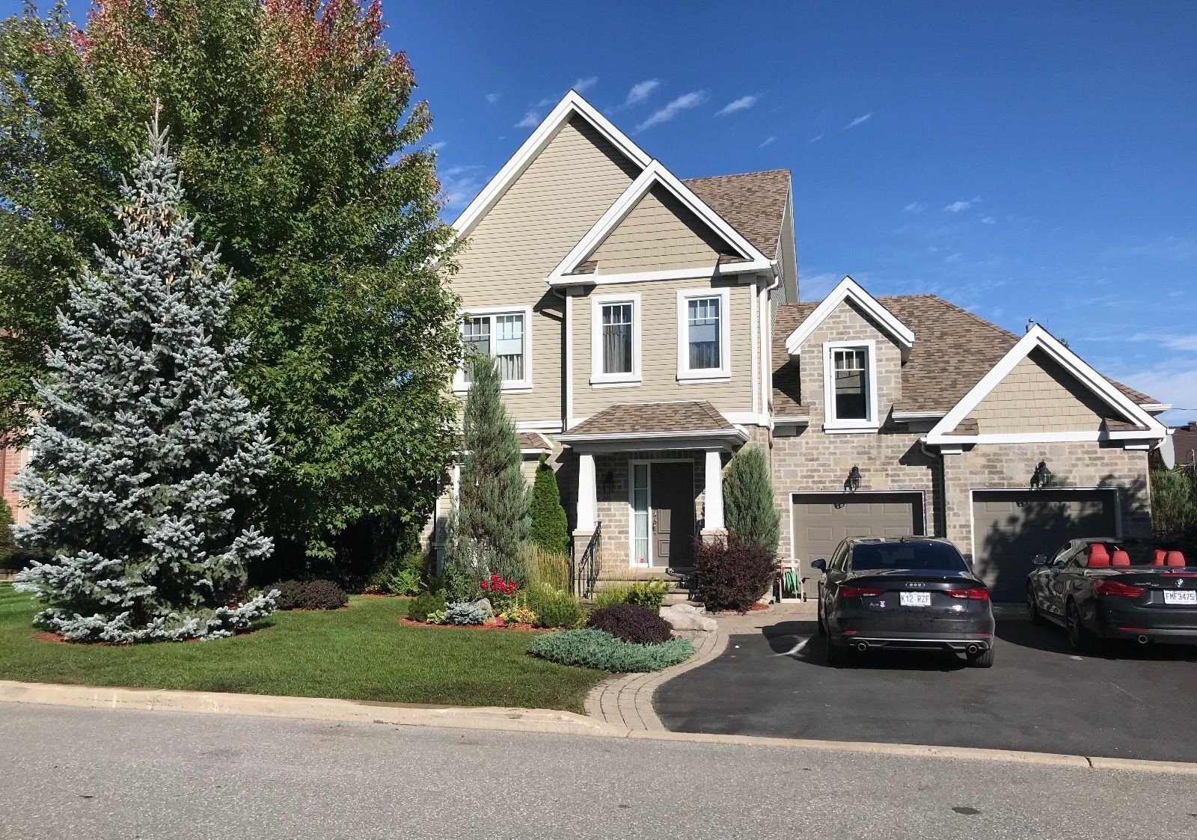5760 Rue Alexandre
Brossard, QC J4Z
MLS: 16737400
$821,817
4 BEDS
3 BATHS
1 Powder Rooms
N/A YEAR BUILT
Description
Design Your Dream Home in Brossard -- New Construction by Habitation Rive Sud. Welcome to your future home! Proudly built by Habitation Rive Sud--one of Brossard's premier residential builders--this stunning 4-bedroom, 3-bathroom property offers the rare opportunity to personalize every detail to your taste and style. Situated in an excellent location in Brossard, this new construction combines high-quality craftsmanship with modern design, all within a peaceful and family-friendly neighborhood.
Key Features: Dramatic ceiling heights: 9 ft ceilings on the main floor, 8 ft on the second floor and basement Interior finishes include: hardwood flooring, quartz countertops, and custom kitchen cabinetry Fully customizable: Choose your floors, cabinets, countertops, and bathroom finishes Fast delivery: Ready to move in as soon as 3 months Peace of mind: Covered by the 5-year Garantie de construction résidentielle (GCR) Please note: Photos shown are for inspiration only. All interior selections will be made by the buyer, ensuring a completely personalized space. This is your chance to bring your dream home to life. Don't miss out on this exceptional opportunity--contact us today for more details and to schedule a visit!
| BUILDING | |
|---|---|
| Type | Two or more storey |
| Style | Detached |
| Dimensions | 0x0 |
| Lot Size | 0 |
| EXPENSES | |
|---|---|
| Municipal Taxes (2025) | $ 1671 / year |
| School taxes (2024) | $ 221 / year |
| ROOM DETAILS | |||
|---|---|---|---|
| Room | Dimensions | Level | Flooring |
| Living room | 10.6 x 11.6 P | Ground Floor | |
| Kitchen | 12.6 x 8.6 P | Ground Floor | |
| Dining room | 10 x 12.4 P | Ground Floor | |
| Washroom | 4.1 x 7.7 P | Ground Floor | |
| Hallway | 8 x 4.7 P | Ground Floor | |
| Primary bedroom | 12.1 x 15 P | 2nd Floor | |
| Walk-in closet | 9 x 7.1 P | 2nd Floor | |
| Bathroom | 9 x 7.6 P | 2nd Floor | |
| Bedroom | 10 x 9.7 P | 2nd Floor | |
| Bedroom | 10.1 x 9.7 P | 2nd Floor | |
| Bathroom | 10.10 x 6.6 P | 2nd Floor | |
| Family room | 11.3 x 9.11 P | Basement | |
| Bedroom | 11.3 x 9.9 P | Basement | |
| Bathroom | 6 x 6.11 P | Basement | |
| CHARACTERISTICS | |
|---|---|
| Basement | 6 feet and over, Finished basement |
| Proximity | Cegep, Daycare centre, Elementary school, Golf, High school, Highway, Hospital, Park - green area, Public transport, Réseau Express Métropolitain (REM) |
| Garage | Fitted, Heated |
| Parking | Garage, Outdoor |
| Sewage system | Municipal sewer |
| Water supply | Municipality |
| Zoning | Residential |
