5760 Rue Alexandre, Brossard, QC J4Z1N9 $843,662
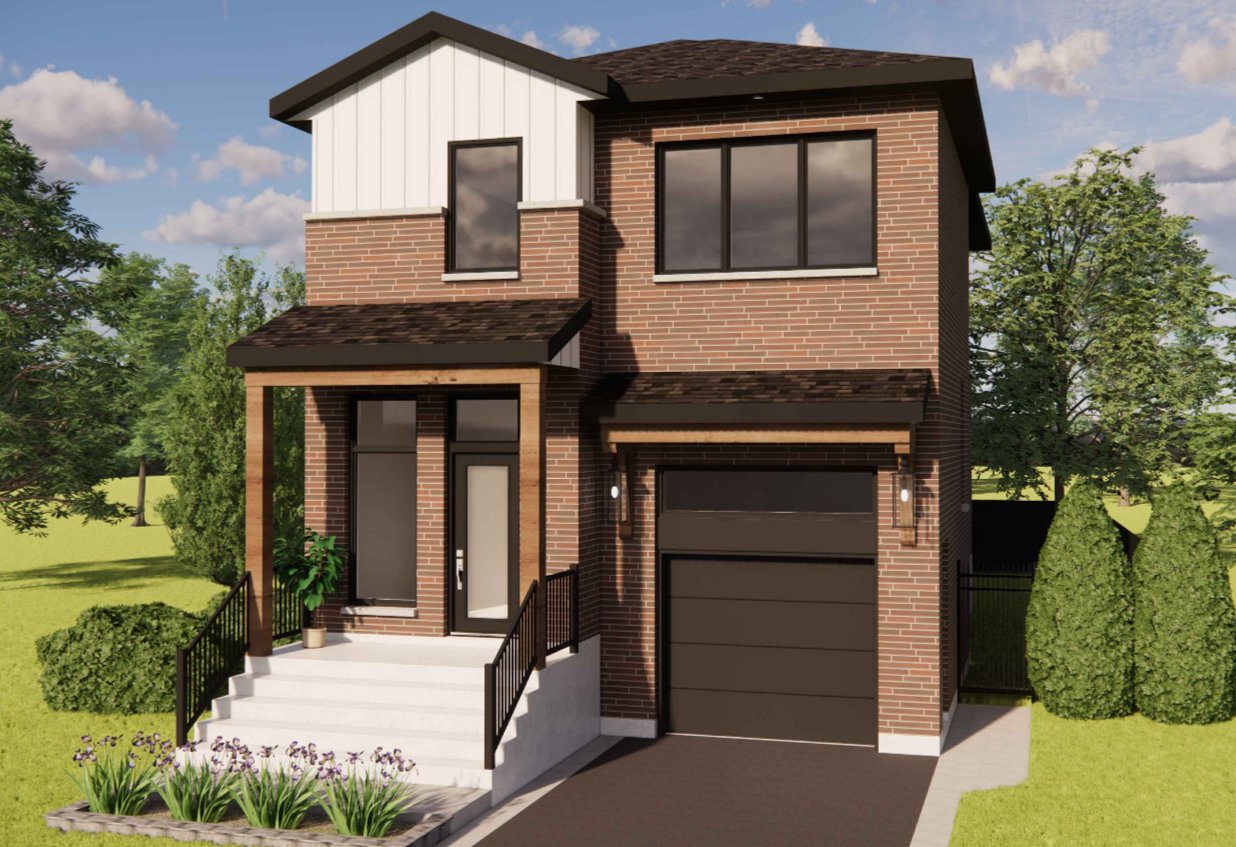
Exterior
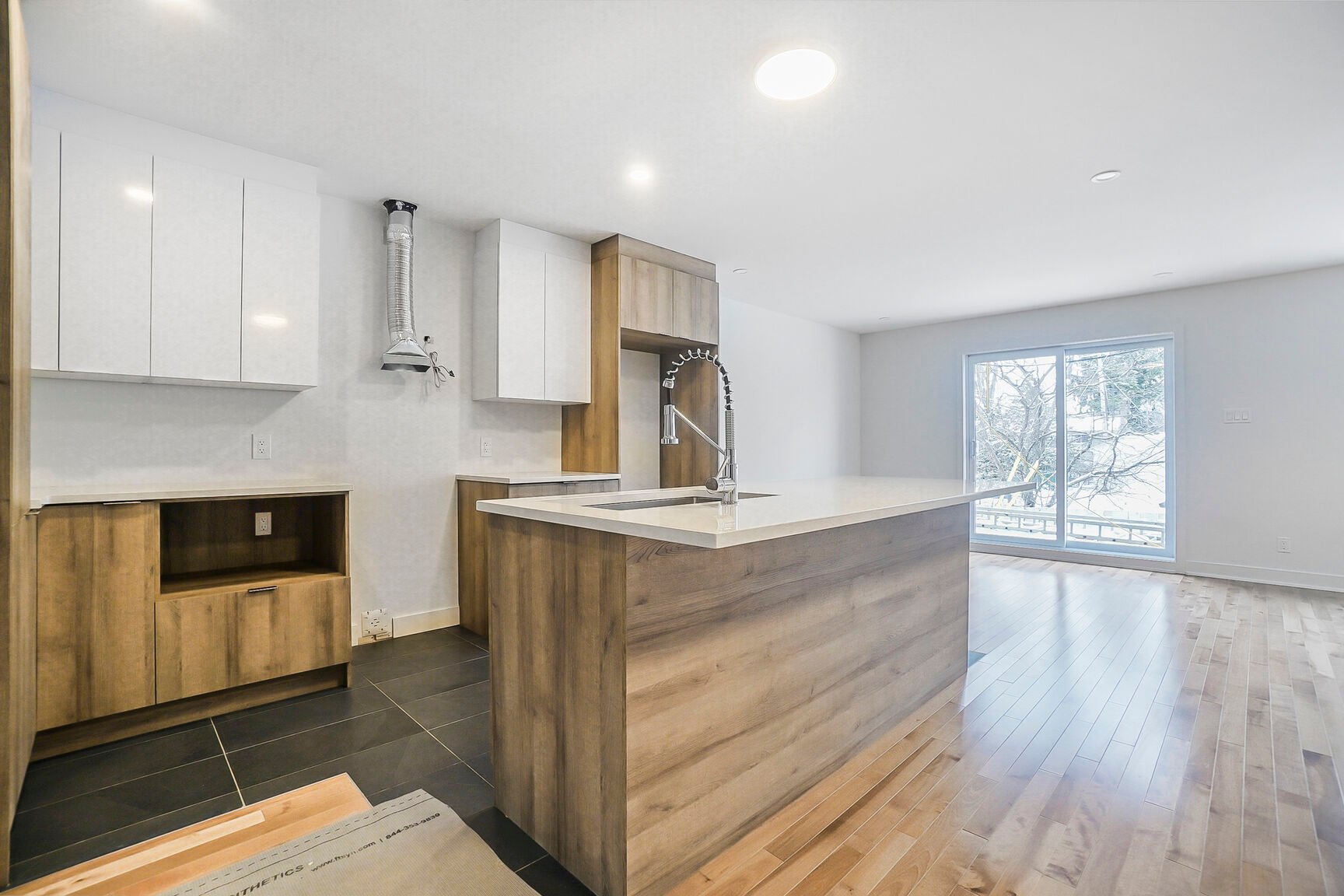
Kitchen
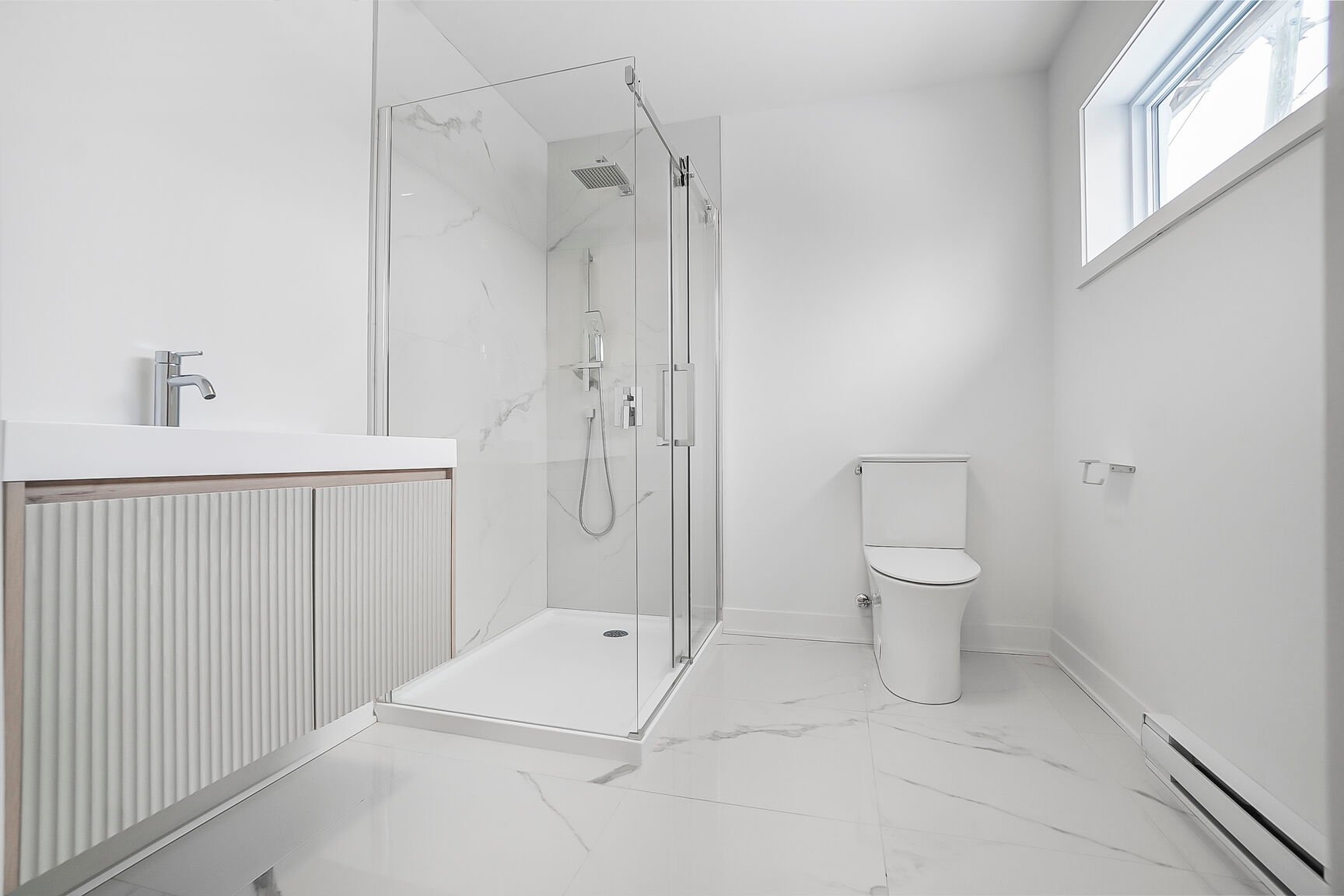
Bathroom
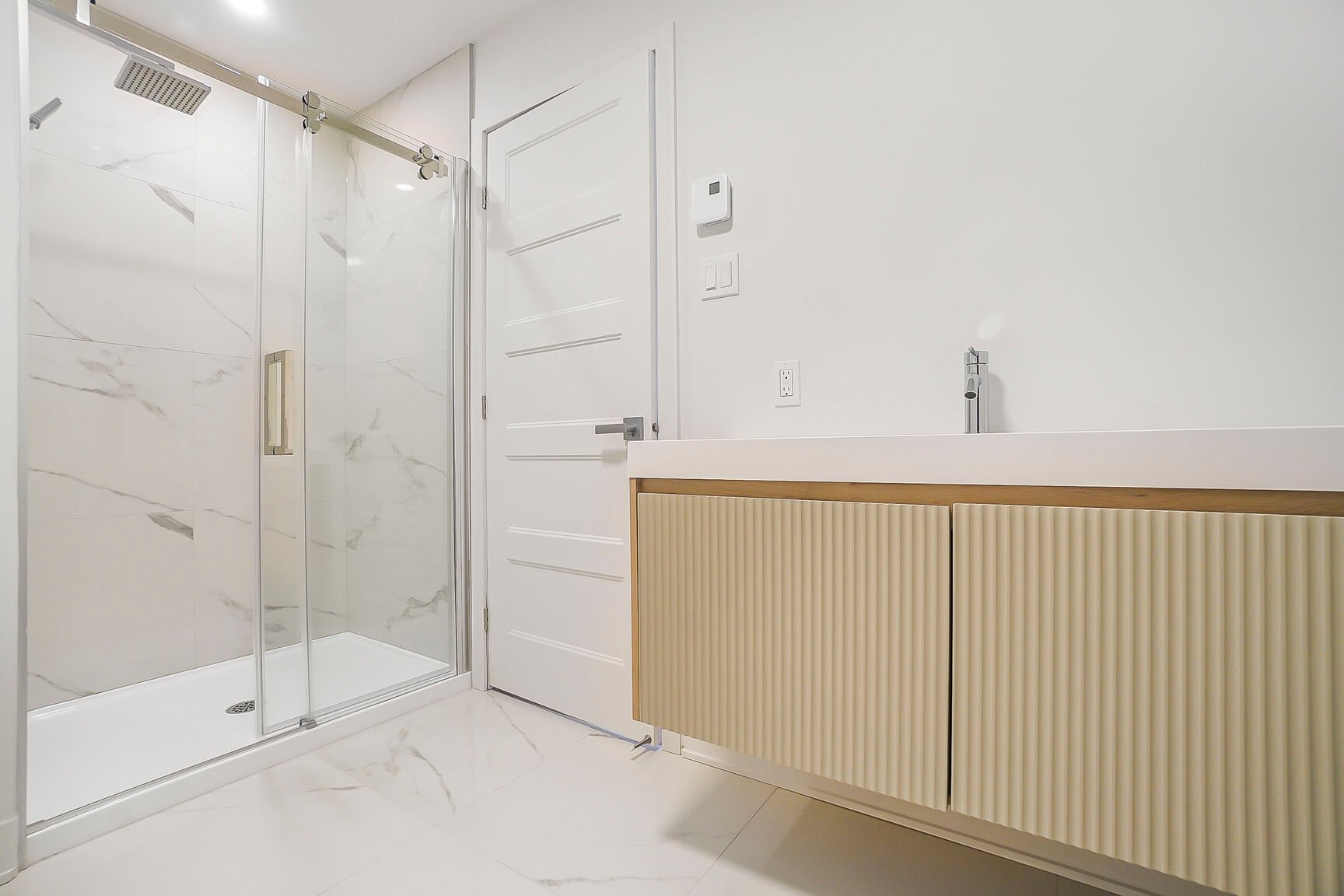
Bathroom
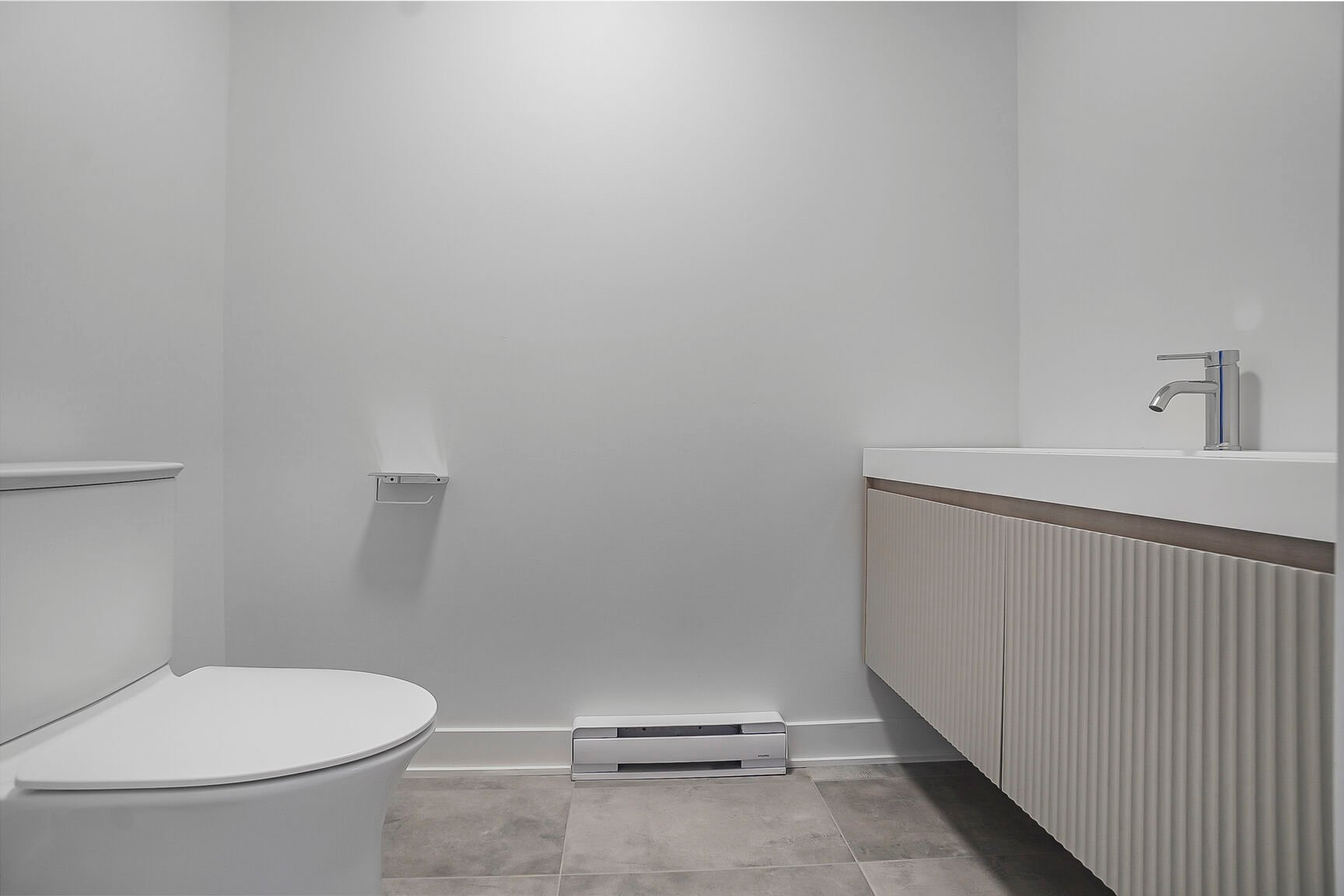
Washroom
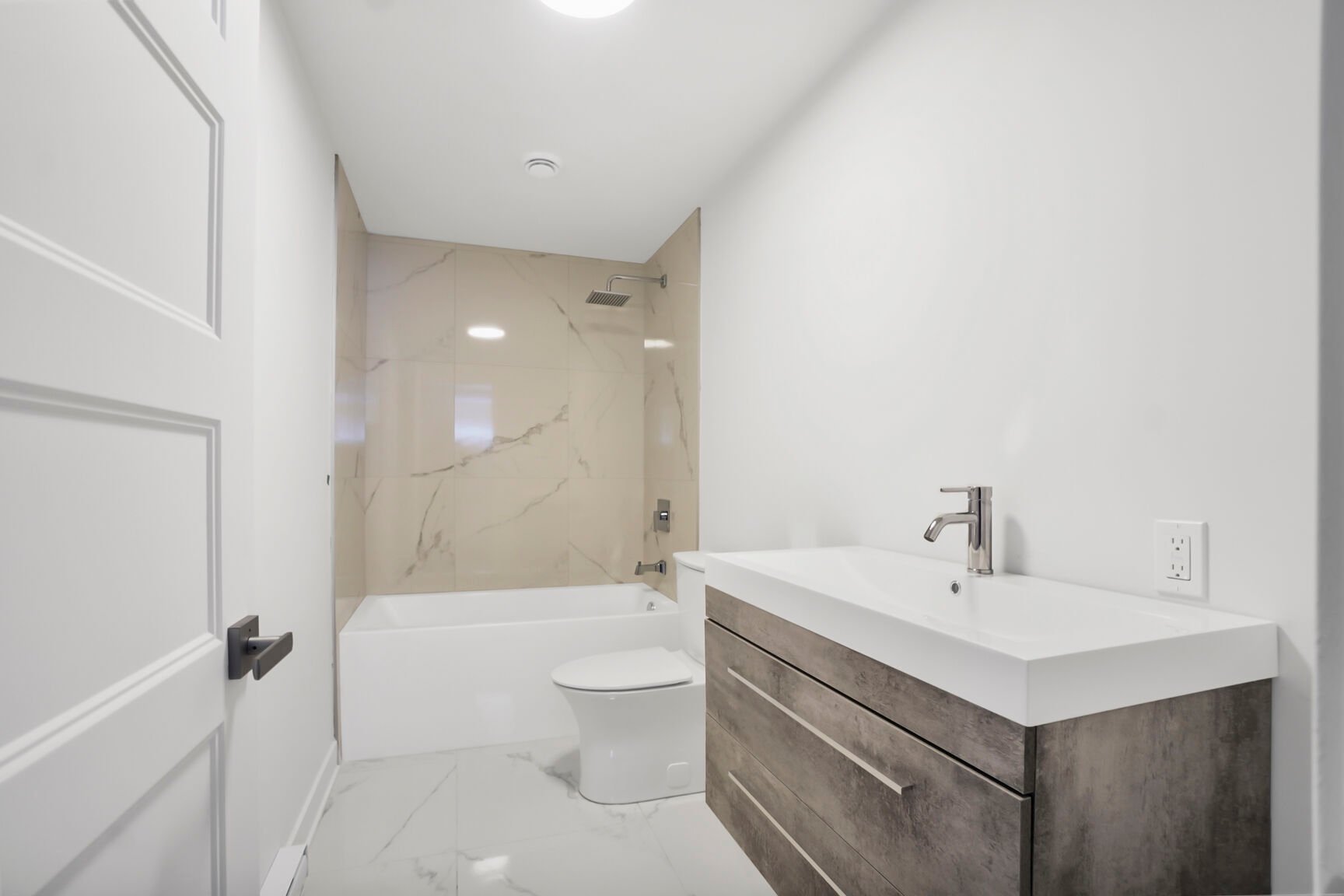
Bathroom
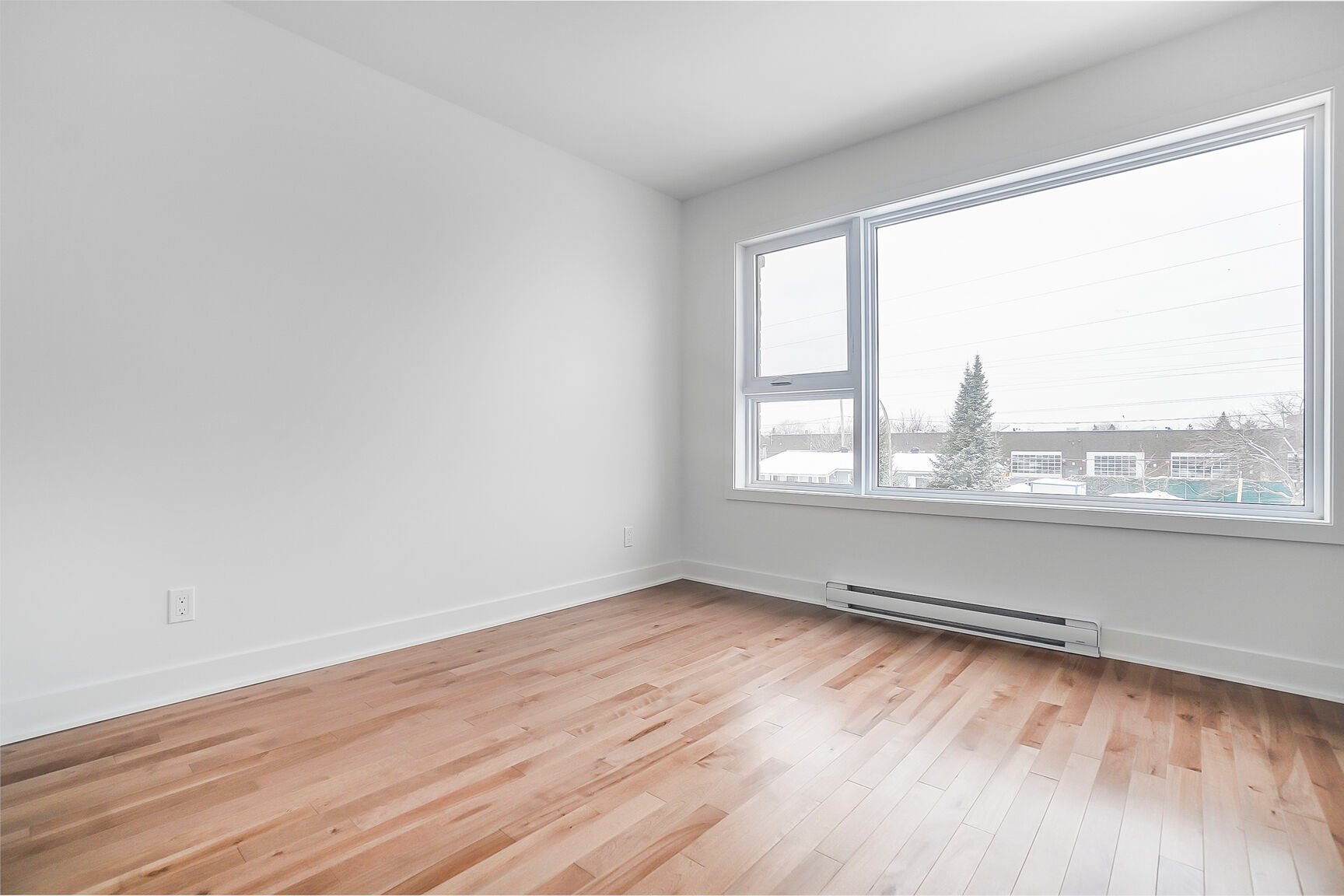
Bedroom

Walk-in closet
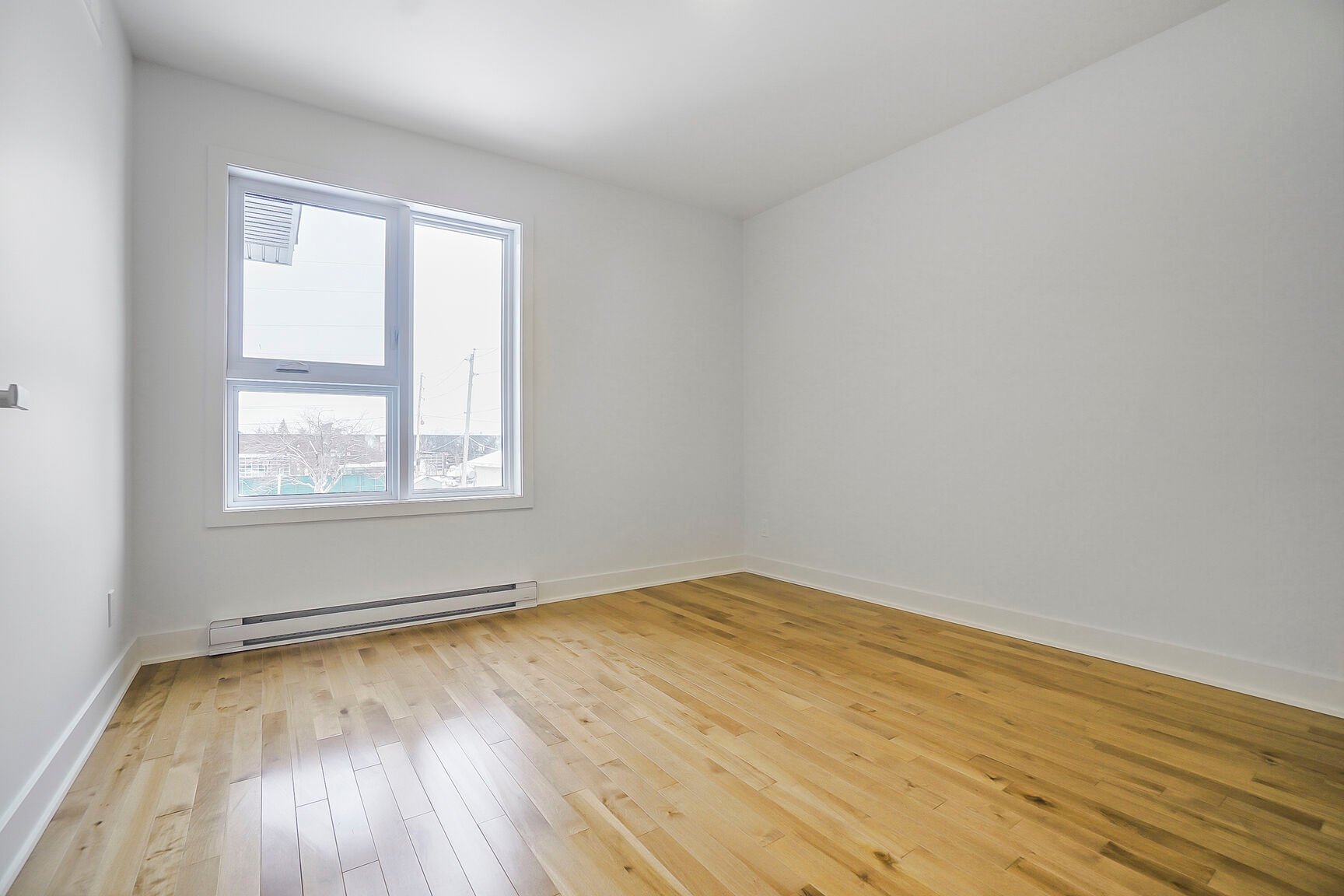
Bedroom
|
|
Description
New construction house in excellent location. This is an opportunity to build your dream house! You will be able to choose your floors, kitchen cabinets and bathroom finishes. the price includes all interior finishes: hardwood floors, quartz countertops, custom kitchen cabinets, finished basement, 3 full bathrooms plus powder room. Contact us for more details!
Photos in listing are an example only the house is not yet
built
built
Inclusions:
Exclusions : N/A
| BUILDING | |
|---|---|
| Type | Two or more storey |
| Style | Detached |
| Dimensions | 0x0 |
| Lot Size | 0 |
| EXPENSES | |
|---|---|
| Municipal Taxes (2025) | $ 1671 / year |
| School taxes (2024) | $ 221 / year |
|
ROOM DETAILS |
|||
|---|---|---|---|
| Room | Dimensions | Level | Flooring |
| Living room | 10.6 x 11.6 P | Ground Floor | |
| Kitchen | 12.6 x 8.6 P | Ground Floor | |
| Dining room | 10 x 12.4 P | Ground Floor | |
| Washroom | 4.1 x 7.7 P | Ground Floor | |
| Hallway | 8 x 4.7 P | Ground Floor | |
| Primary bedroom | 12.1 x 15 P | 2nd Floor | |
| Walk-in closet | 9 x 7.1 P | 2nd Floor | |
| Bathroom | 9 x 7.6 P | 2nd Floor | |
| Bedroom | 10 x 9.7 P | 2nd Floor | |
| Bedroom | 10.1 x 9.7 P | 2nd Floor | |
| Bathroom | 10.10 x 6.6 P | 2nd Floor | |
| Family room | 11.3 x 9.11 P | Basement | |
| Bedroom | 11.3 x 9.9 P | Basement | |
| Bathroom | 6 x 6.11 P | Basement | |
|
CHARACTERISTICS |
|
|---|---|
| Water supply | Municipality |
| Garage | Heated, Fitted |
| Proximity | Highway, Cegep, Golf, Hospital, Park - green area, Elementary school, High school, Public transport, Daycare centre, Réseau Express Métropolitain (REM) |
| Basement | 6 feet and over, Finished basement |
| Parking | Outdoor, Garage |
| Sewage system | Municipal sewer |
| Zoning | Residential |