60 Rue de l'Éclipse, Brossard, QC J4Z0T7 $499,000

Interior
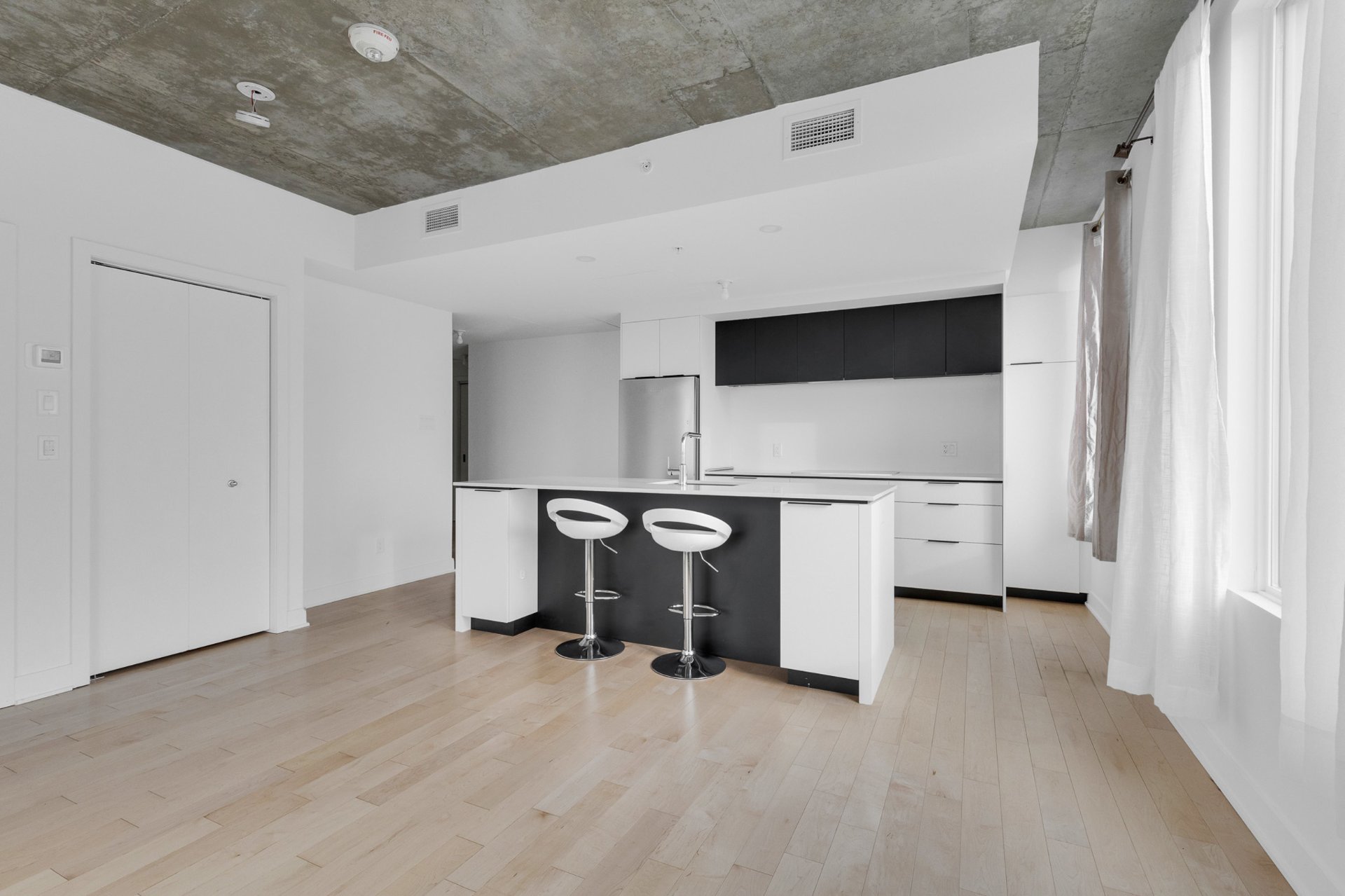
Interior
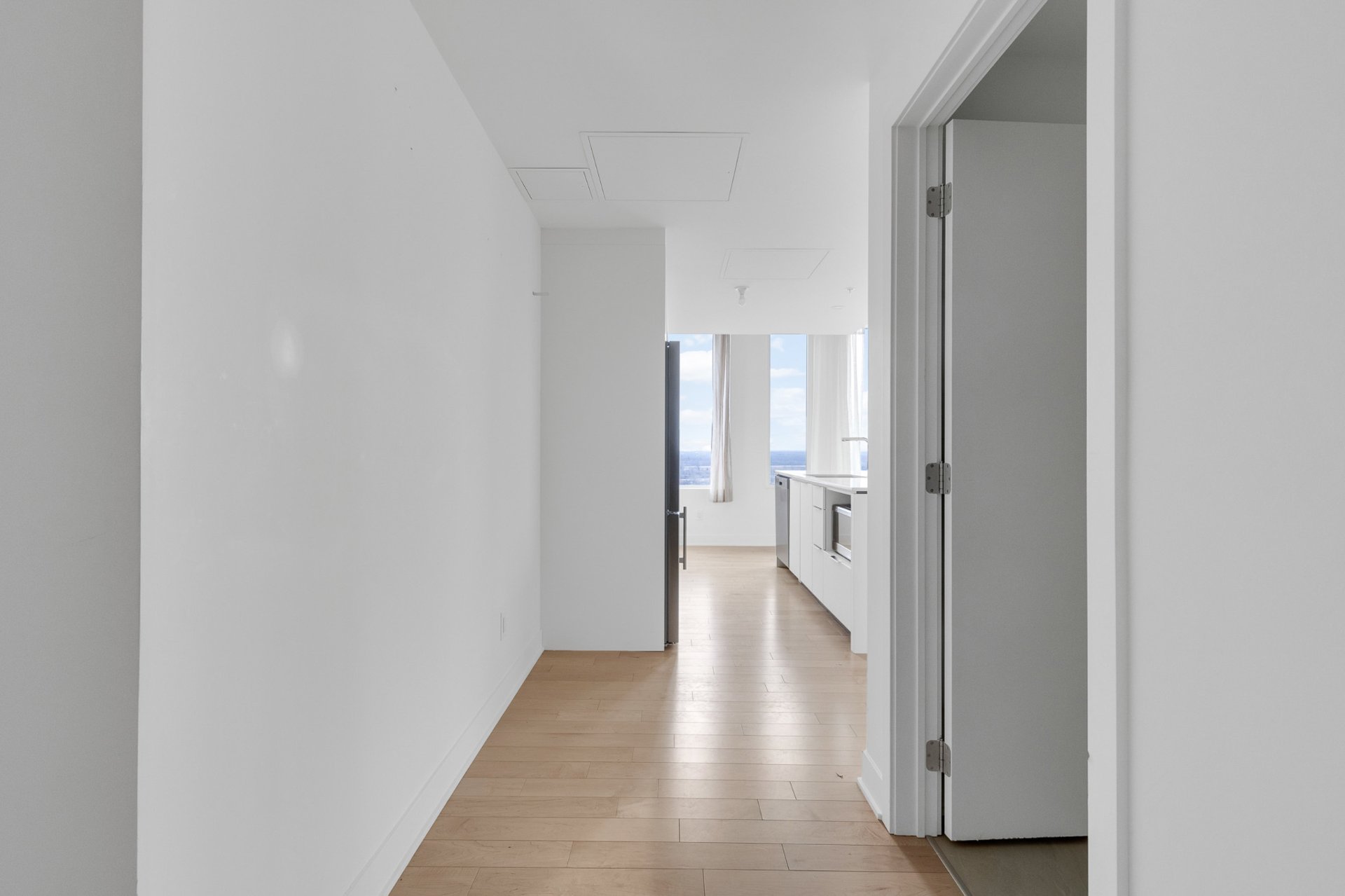
Other

Interior
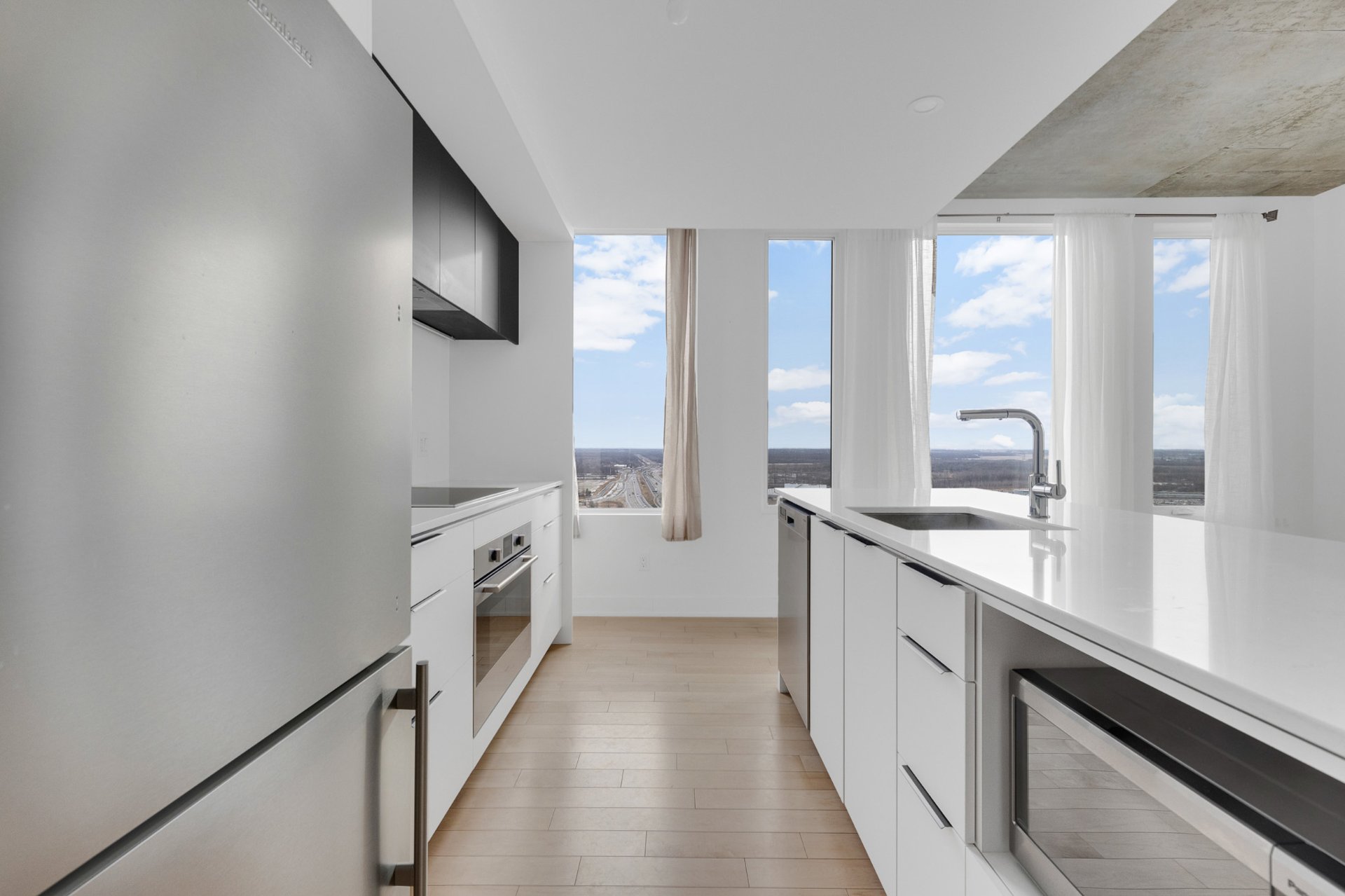
Kitchen
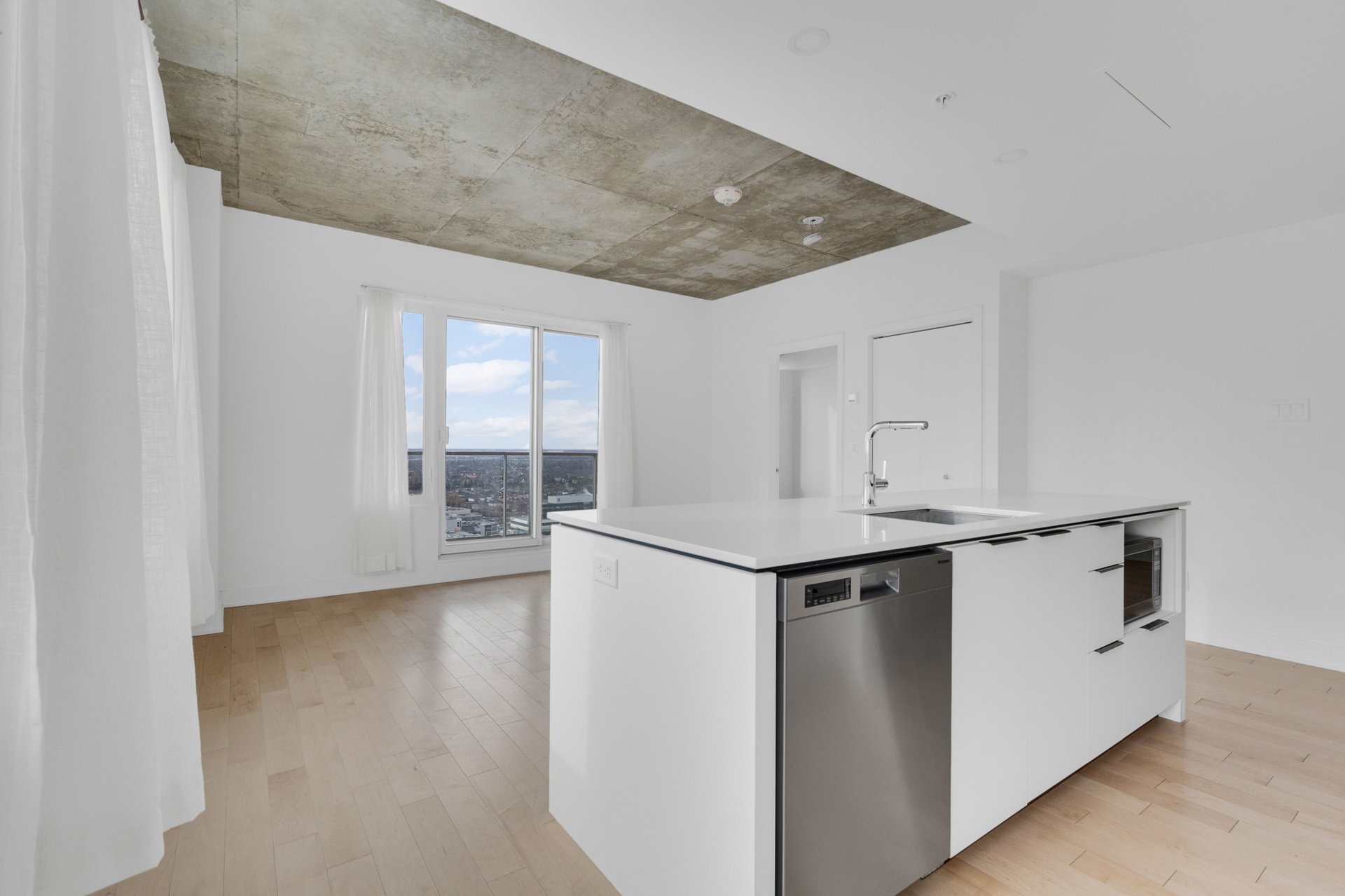
Interior
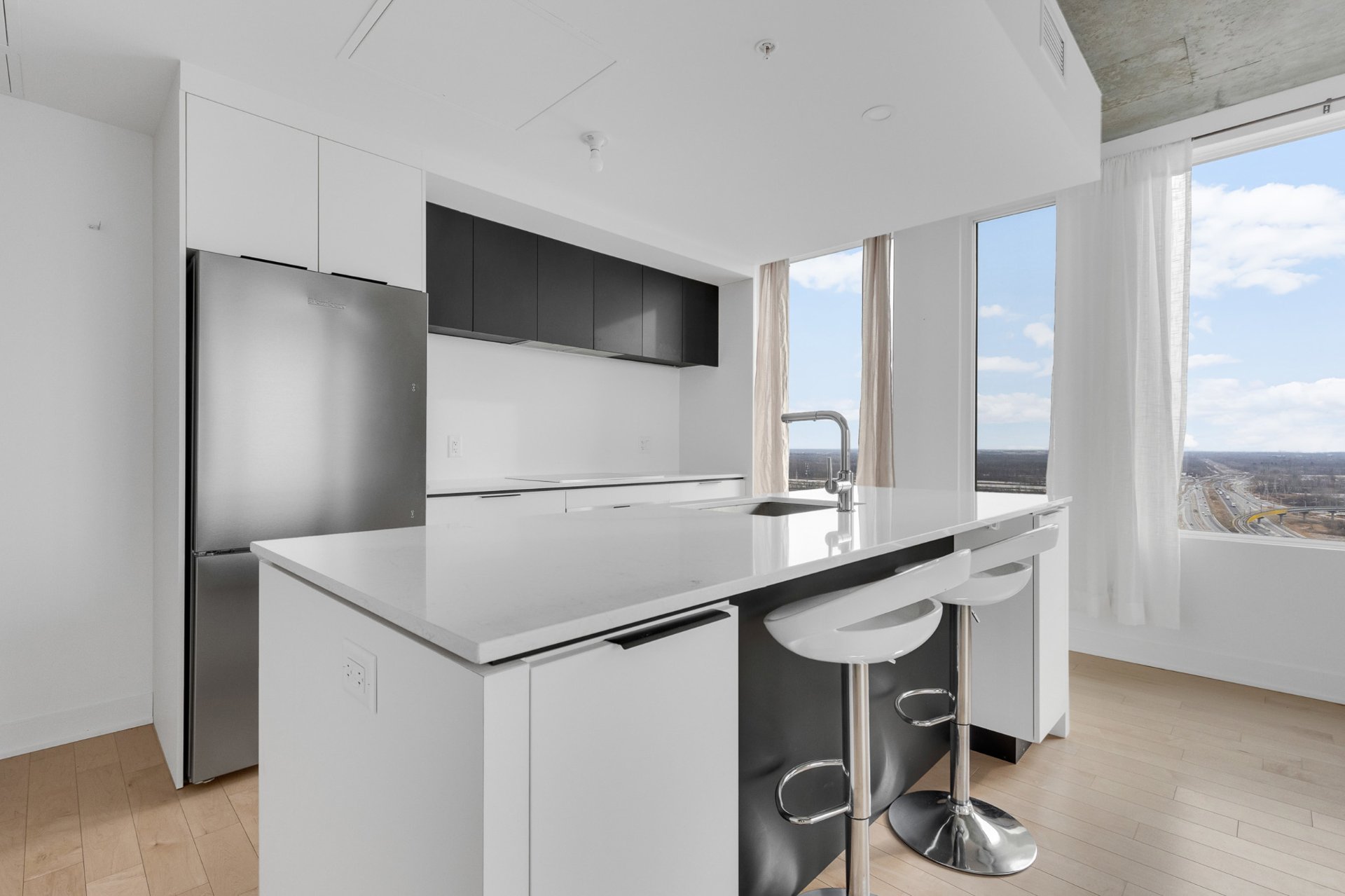
Kitchen

Dining room

Family room
|
|
Description
This modern 23rd floor condo offers a well-designed 615-square-foot living space, featuring one bedroom and one bathroom. Ideally located, it is just steps from the Grand Parc Urbain, a sprawling 4-million-square-foot green space, as well as the REM Du Quartier station, providing convenient access to Montreal and the surrounding areas. Situated in one of the tallest buildings on the South Shore, this condo boasts panoramic, unobstructed views and quick access to nearby shops, services, and green spaces.
This modern 23rd floor condo offers an optimized
615-square-foot living space, featuring one bedroom and one
bathroom. Ideally located, it is just steps away from the
Grand Parc Urbain, a vast 4-million-square-foot green
space, as well as the REM Du Quartier station, ensuring
convenient access to Montreal and its surroundings. Nestled
in one of the tallest buildings on the South Shore, this
condo stands out with its panoramic, unobstructed views and
immediate access to nearby shops, services, and green
spaces.
Amenities:
Living room with fireplace, fully equipped gyms, business
center and conference room, children's play area, pools,
spa, BBQ area, and more.
This turnkey unit is sold with appliances and window
coverings.
Inclusions:
Appliances (see inclusions for more details)
Indoor parking: SS2 (Parking spot B11)
Storage space: SS3 (Storage number 481 - Locker room 302)
This property offers unmatched convenience, luxury, and
proximity to the shops and restaurants of Quartier Solar
and Quartier DIX30. Whether for personal use or as an
investment, this unit is truly a rare gem in a highly
sought-after location.
Note: Condo fees to be verified
Cadastral information for common areas:
6242867 6242868 6242869 6242874 6242878 6242879 6382553
6382554 6382555 6382556 6382557 6382558 6382562 6382564
6382565 6382566 6382567 6496285 6496287 6496288 6496289
6496290 6496291 6496292 6496293 6496294 6496295 6496296
6496297 6496298 6496299 6496300 6496301 6496302 6496303
6496304 6496305 6496306 6496307 6496308 6496309 6496310
6496311 6496312 6496318 6496319 6496320 6496321 6496322
6496323 6496325 6496326 6496327 6496330 6496331 6496335
6528365 6547439 6547442 6555129 6594624 6594625 6594626
6594627 6594628 6594629 6594630 6594631
615-square-foot living space, featuring one bedroom and one
bathroom. Ideally located, it is just steps away from the
Grand Parc Urbain, a vast 4-million-square-foot green
space, as well as the REM Du Quartier station, ensuring
convenient access to Montreal and its surroundings. Nestled
in one of the tallest buildings on the South Shore, this
condo stands out with its panoramic, unobstructed views and
immediate access to nearby shops, services, and green
spaces.
Amenities:
Living room with fireplace, fully equipped gyms, business
center and conference room, children's play area, pools,
spa, BBQ area, and more.
This turnkey unit is sold with appliances and window
coverings.
Inclusions:
Appliances (see inclusions for more details)
Indoor parking: SS2 (Parking spot B11)
Storage space: SS3 (Storage number 481 - Locker room 302)
This property offers unmatched convenience, luxury, and
proximity to the shops and restaurants of Quartier Solar
and Quartier DIX30. Whether for personal use or as an
investment, this unit is truly a rare gem in a highly
sought-after location.
Note: Condo fees to be verified
Cadastral information for common areas:
6242867 6242868 6242869 6242874 6242878 6242879 6382553
6382554 6382555 6382556 6382557 6382558 6382562 6382564
6382565 6382566 6382567 6496285 6496287 6496288 6496289
6496290 6496291 6496292 6496293 6496294 6496295 6496296
6496297 6496298 6496299 6496300 6496301 6496302 6496303
6496304 6496305 6496306 6496307 6496308 6496309 6496310
6496311 6496312 6496318 6496319 6496320 6496321 6496322
6496323 6496325 6496326 6496327 6496330 6496331 6496335
6528365 6547439 6547442 6555129 6594624 6594625 6594626
6594627 6594628 6594629 6594630 6594631
Inclusions: The refrigerator, the stove/oven, the microwave, the dishwasher, the washer, the dryer, as well as the curtains and curtain rods
Exclusions : N/A
| BUILDING | |
|---|---|
| Type | Apartment |
| Style | Detached |
| Dimensions | 7.81x6.23 M |
| Lot Size | 0 |
| EXPENSES | |
|---|---|
| Co-ownership fees | $ 7200 / year |
| Municipal Taxes (2025) | $ 2205 / year |
| School taxes (2025) | $ 326 / year |
|
ROOM DETAILS |
|||
|---|---|---|---|
| Room | Dimensions | Level | Flooring |
| Other | 8.6 x 5.5 P | AU | Wood |
| Family room | 14.11 x 10.1 P | AU | Wood |
| Kitchen | 16.3 x 9.9 P | AU | Wood |
| Bedroom | 9.9 x 11.8 P | AU | Wood |
| Bathroom | 4.1 x 8.4 P | AU | Ceramic tiles |
| Storage | 5.1 x 3.2 P | AU | Wood |
|
CHARACTERISTICS |
|
|---|---|
| Water supply | Municipality |
| Garage | Fitted |
| Proximity | Highway, Cegep, Golf, Hospital, Park - green area, Elementary school, High school, Public transport, University, Bicycle path, Alpine skiing, Cross-country skiing, Daycare centre, Réseau Express Métropolitain (REM), Snowmobile trail, ATV trail |
| Bathroom / Washroom | Seperate shower |
| Parking | Garage |
| Sewage system | Municipal sewer |
| View | Panoramic, City |
| Zoning | Residential |
| Equipment available | Ventilation system, Electric garage door, Central air conditioning, Central heat pump, Private balcony |
| Restrictions/Permissions | Short-term rentals not allowed, Pets allowed |
| Distinctive features | Corner unit |