6150 Boul. Payer, Longueuil (Saint-Hubert), QC J3Y6Y8 $650,000
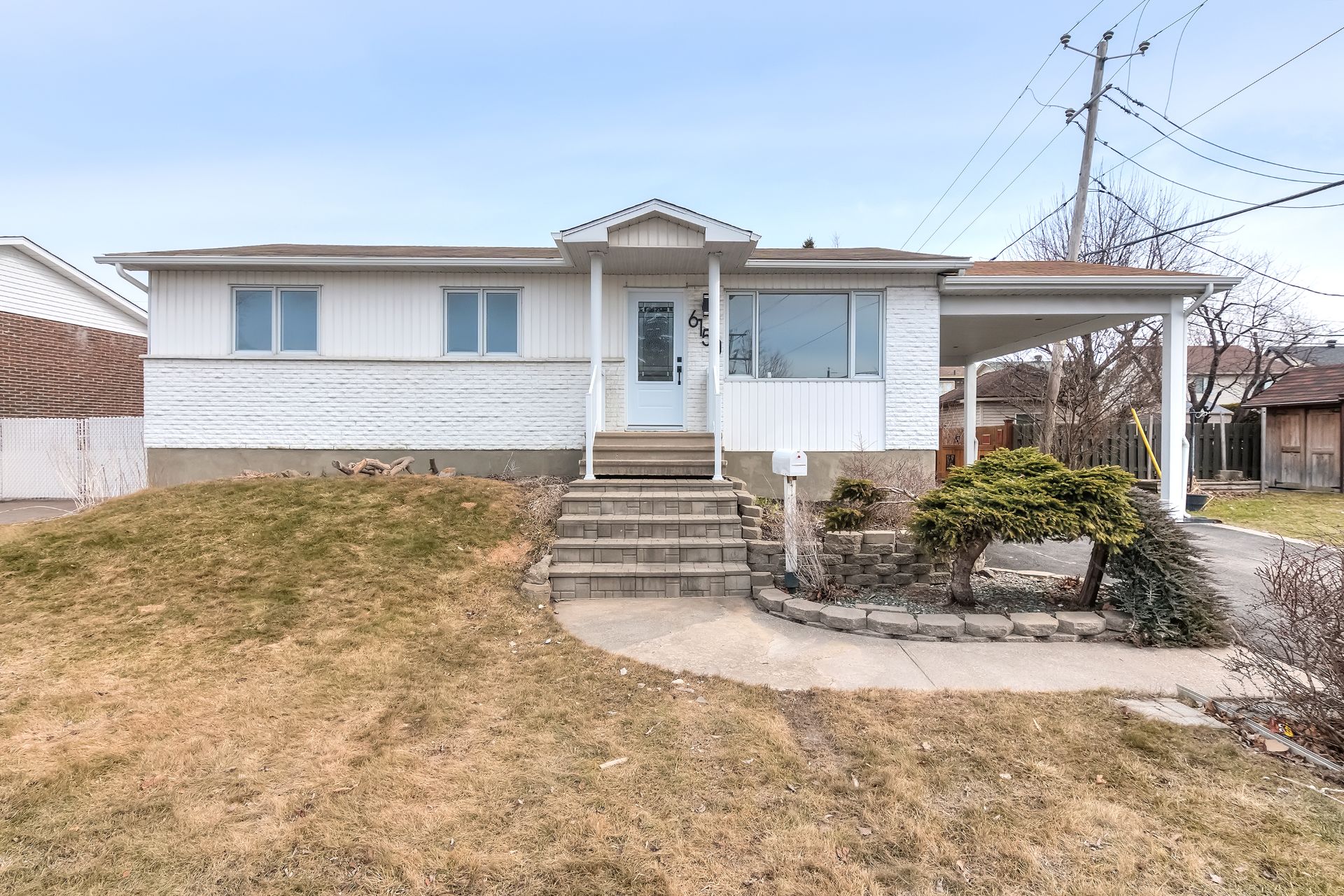
Frontage
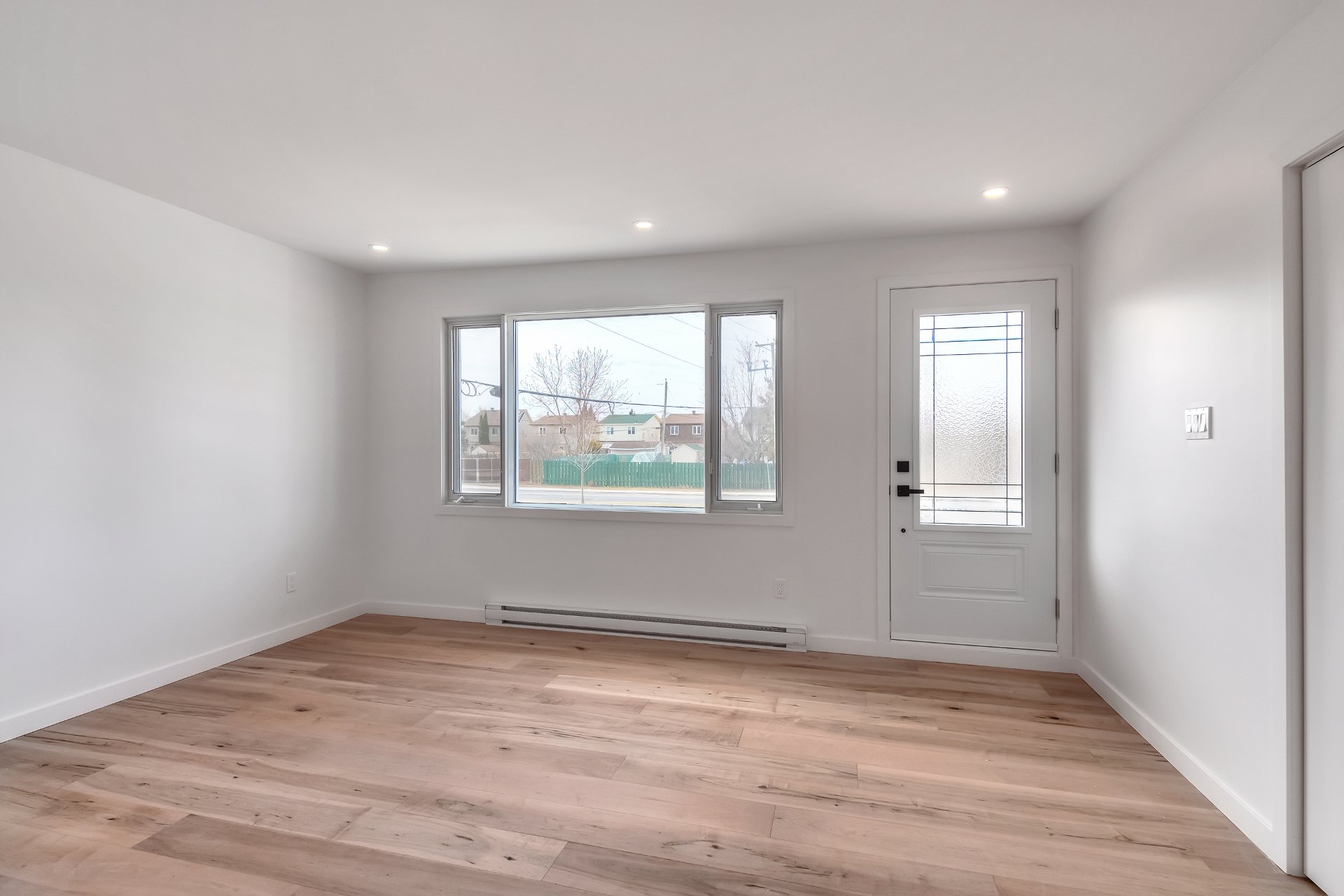
Living room
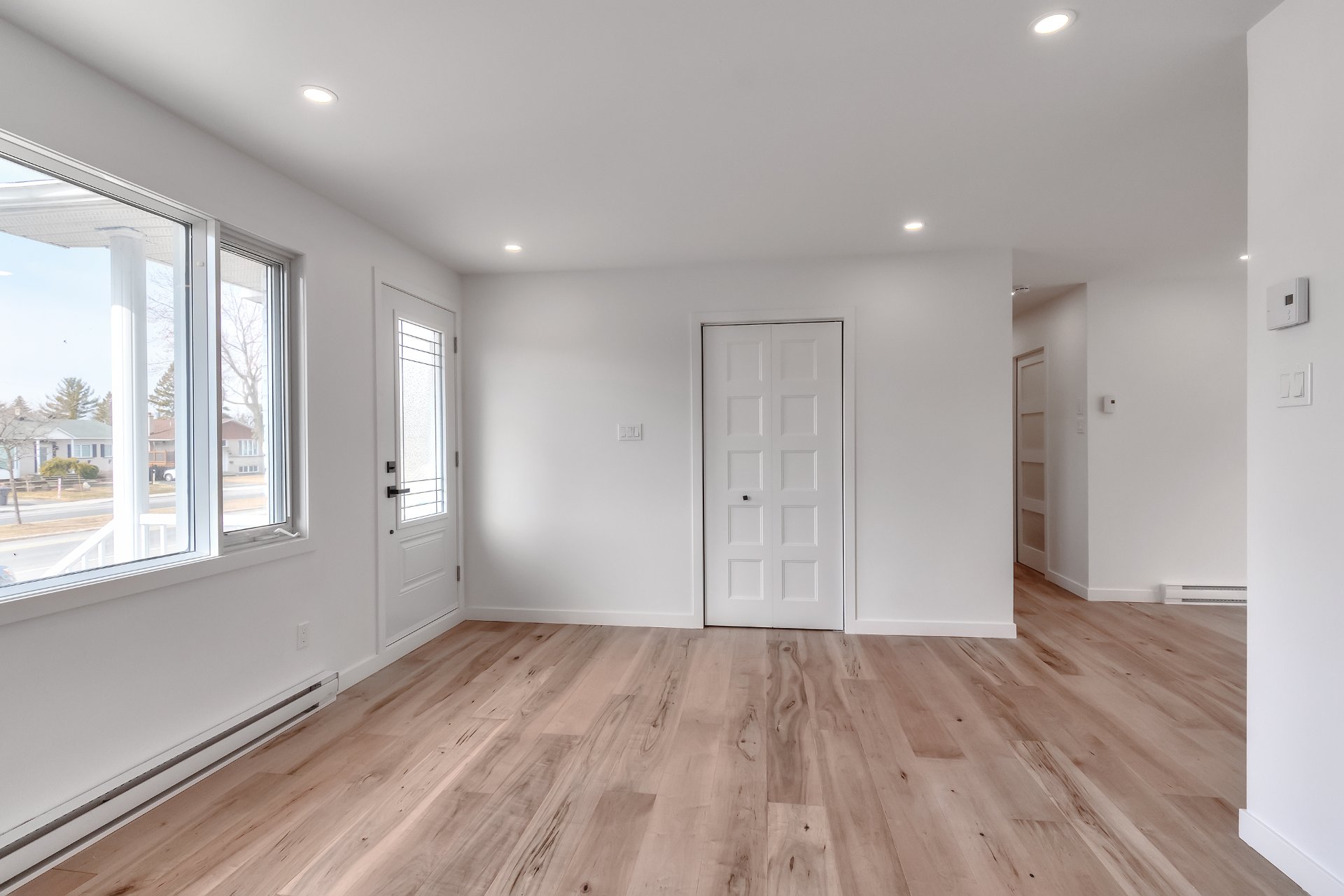
Living room

Living room
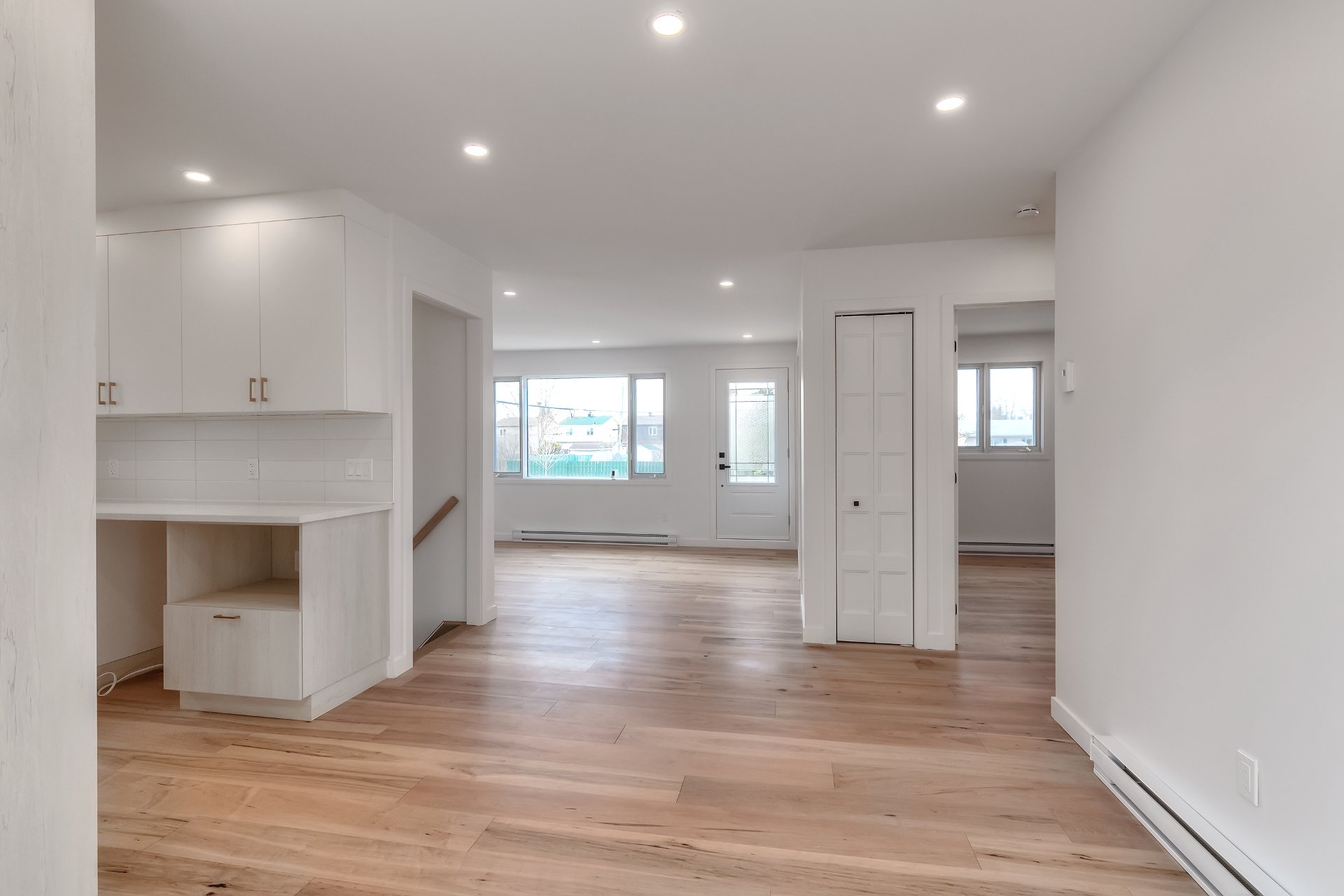
Overall View
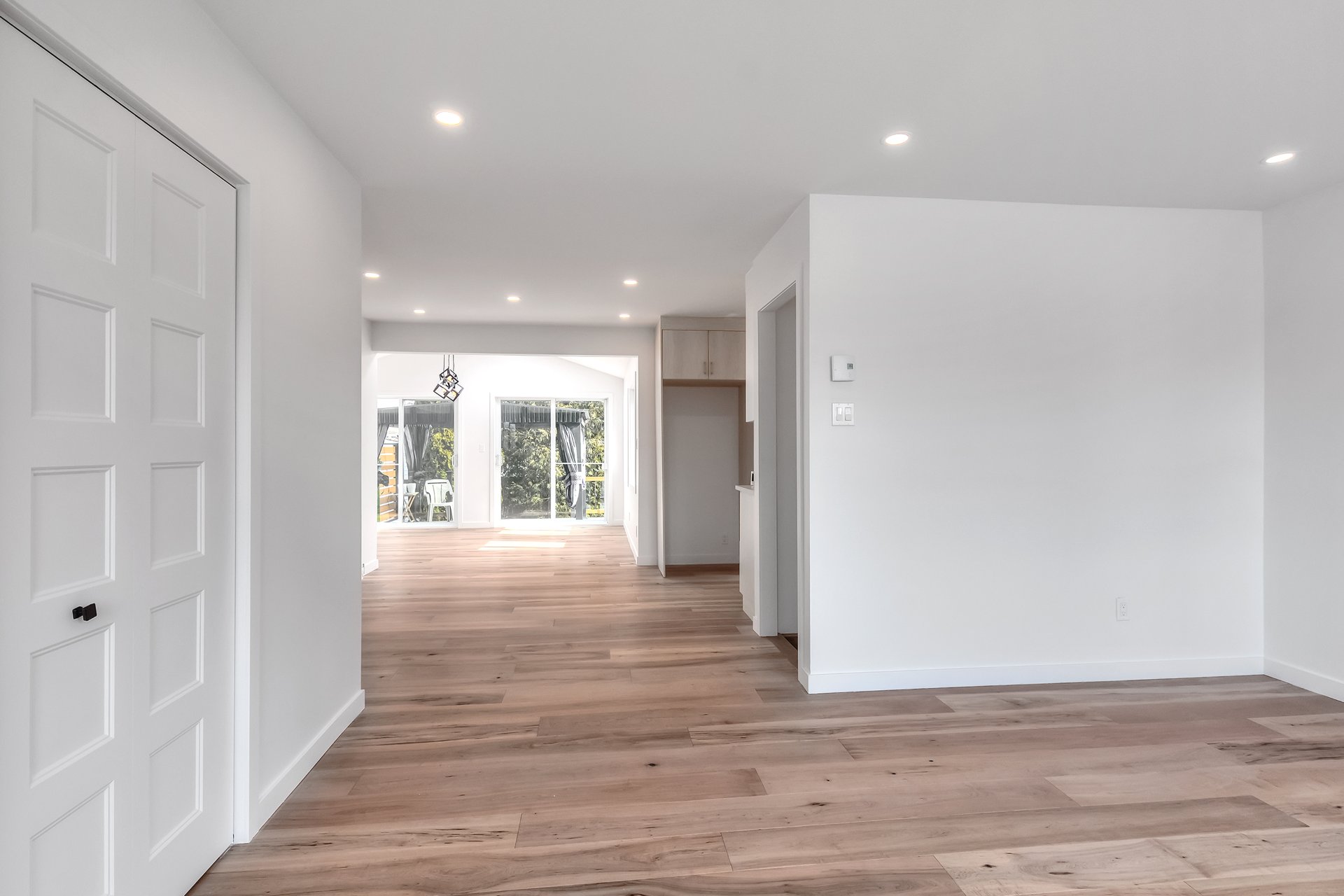
Overall View
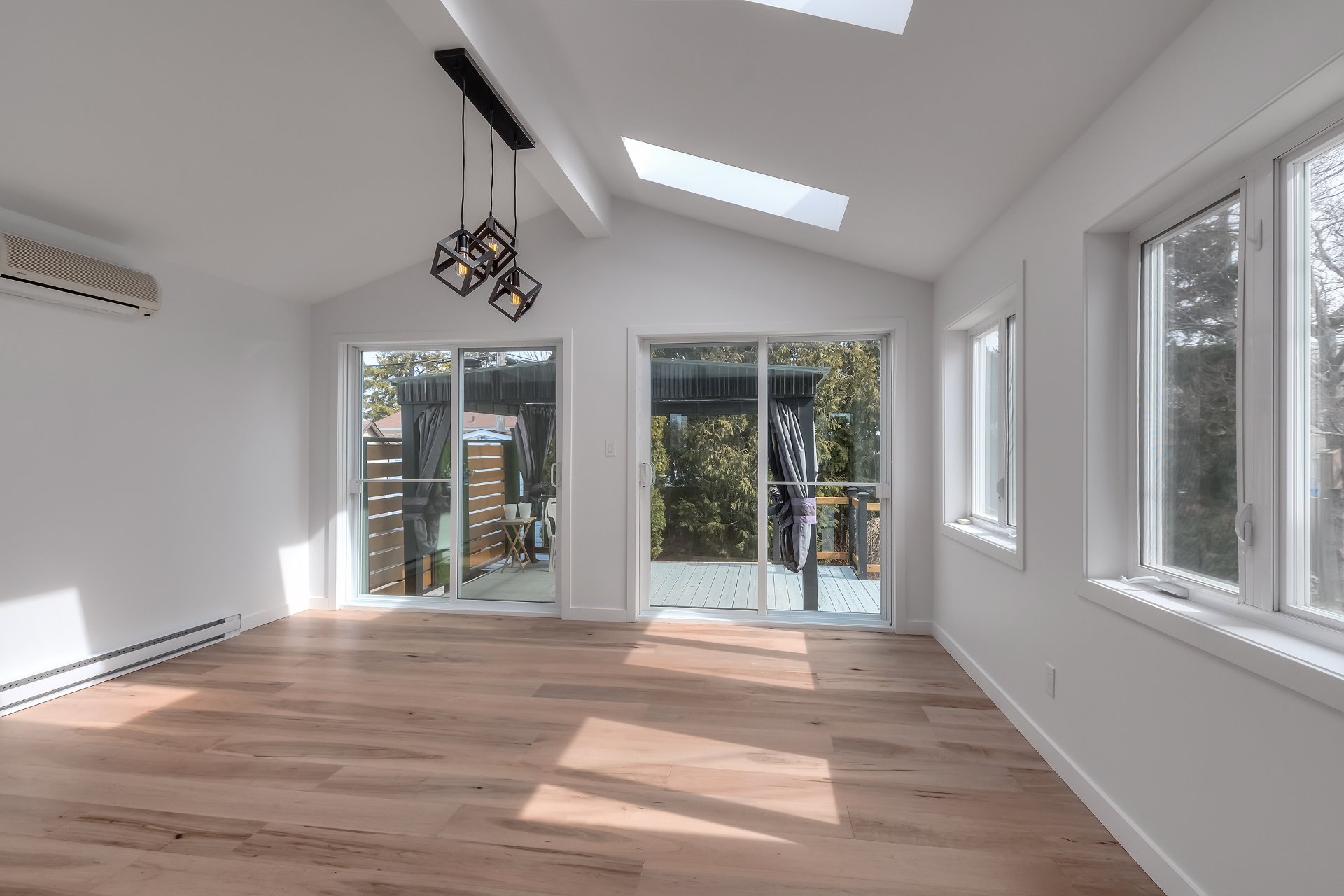
Dining room
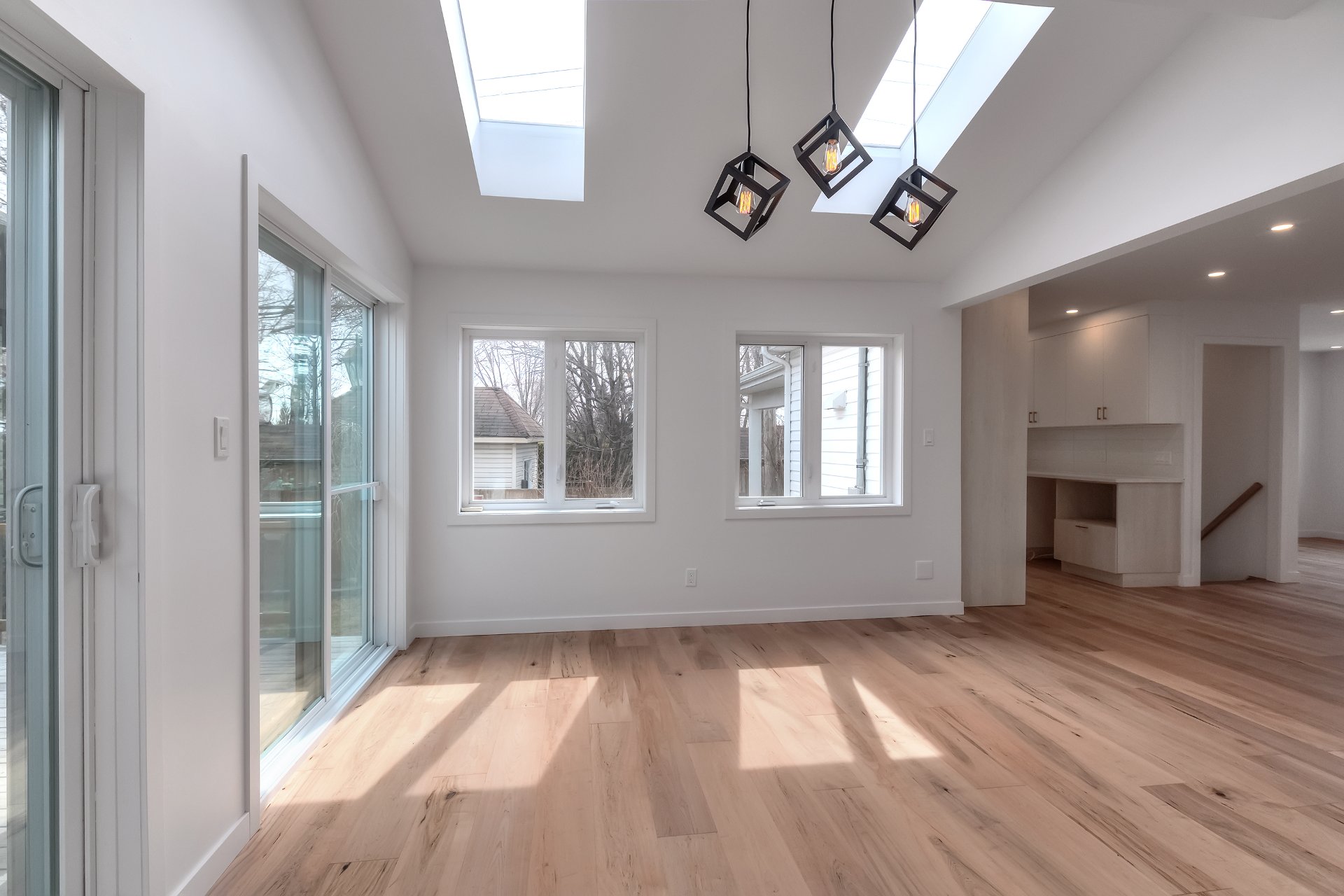
Dining room
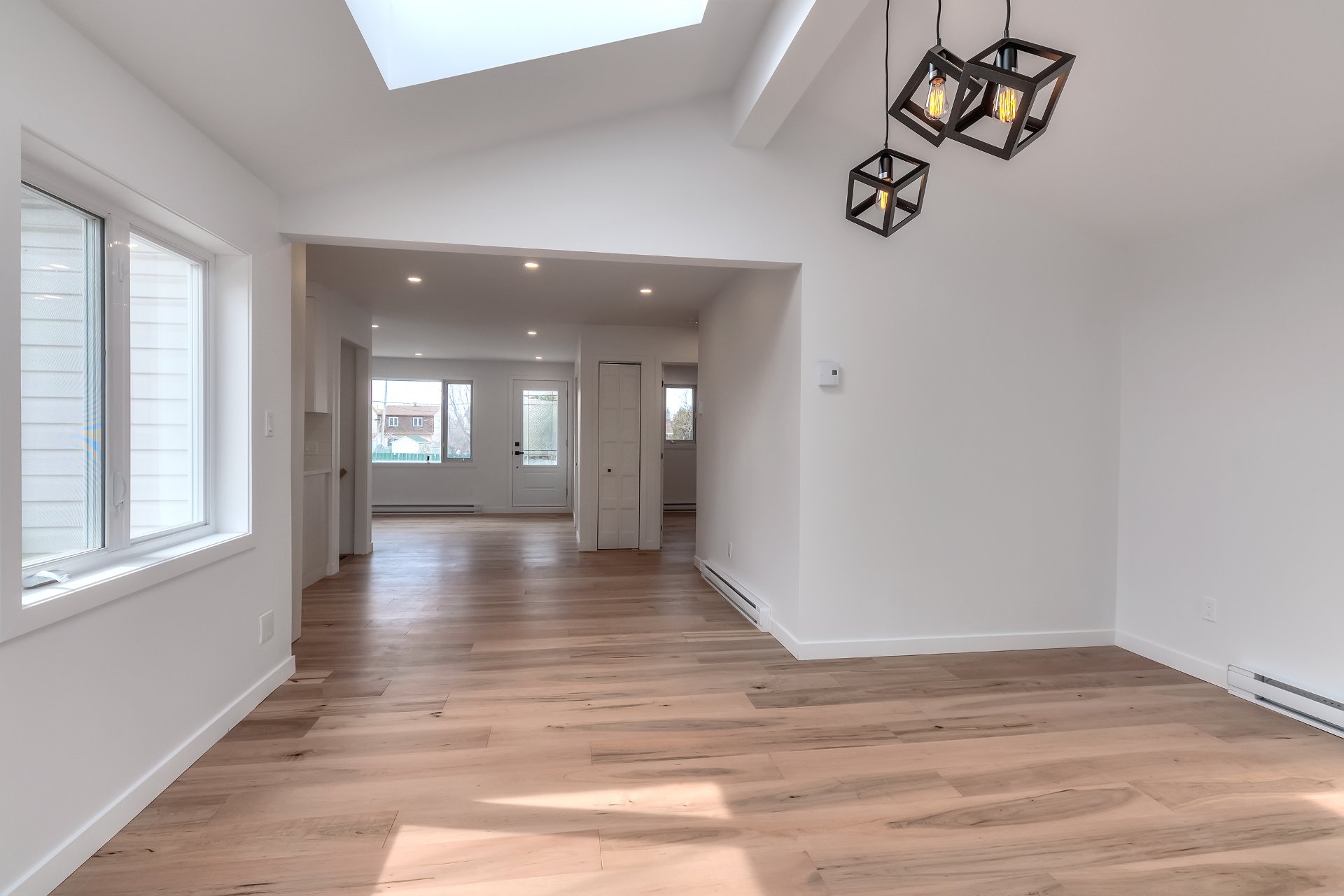
Dining room
|
|
Description
This multi-generational property is the perfect opportunity to house your loved ones while maintaining your privacy. Modern, bright, and ideally located, it offers maximum comfort with its recent renovations and many amenities. Don't wait--this rare gem won't be available for long!
Bi-generational property with front entrance and
independent side door, perfect for accommodating a family
member. Offering 3 bedrooms upstairs and 2 additional
bedrooms in the basement, this home also features two full
kitchens.
New floors and stairs, fully renovated main kitchen with a
modern, functional look. Spacious 4-season solarium flooded
with natural light, perfect for relaxing summer or winter.
Driveway for 3 cars with carport included. Two heat pumps,
one added in December 2024, for year-round comfort. Air
exchanger for improved indoor air quality.
Located just 3 minutes from Parc de la Cité, close to all
amenities and in a sought-after area.
Contact us for a visit. This opportunity won't stay on the
market long.
independent side door, perfect for accommodating a family
member. Offering 3 bedrooms upstairs and 2 additional
bedrooms in the basement, this home also features two full
kitchens.
New floors and stairs, fully renovated main kitchen with a
modern, functional look. Spacious 4-season solarium flooded
with natural light, perfect for relaxing summer or winter.
Driveway for 3 cars with carport included. Two heat pumps,
one added in December 2024, for year-round comfort. Air
exchanger for improved indoor air quality.
Located just 3 minutes from Parc de la Cité, close to all
amenities and in a sought-after area.
Contact us for a visit. This opportunity won't stay on the
market long.
Inclusions: Gazebo
Exclusions : N/A
| BUILDING | |
|---|---|
| Type | Bungalow |
| Style | Detached |
| Dimensions | 7.46x11.64 M |
| Lot Size | 548.1 MC |
| EXPENSES | |
|---|---|
| Municipal Taxes (2025) | $ 3057 / year |
| School taxes (2024) | $ 276 / year |
|
ROOM DETAILS |
|||
|---|---|---|---|
| Room | Dimensions | Level | Flooring |
| Bedroom | 11.7 x 11.2 P | Ground Floor | Wood |
| Bedroom | 9.2 x 10.8 P | Ground Floor | Wood |
| Bedroom | 11.7 x 8.2 P | Ground Floor | Wood |
| Bathroom | 7.1 x 7.11 P | Ground Floor | Ceramic tiles |
| Kitchen | 9.10 x 7.11 P | Ground Floor | Wood |
| Living room | 14.10 x 11.6 P | Ground Floor | Wood |
| Dining room | 11.6 x 14.11 P | Ground Floor | Wood |
| Dinette | 9.1 x 11.4 P | Ground Floor | Wood |
| Kitchen | 12.8 x 10.5 P | Basement | Floating floor |
| Bedroom | 10.11 x 14.6 P | Basement | Floating floor |
| Bedroom | 11.3 x 10.11 P | Basement | Floating floor |
| Bathroom | 7.8 x 7.5 P | Basement | Floating floor |
| Living room | 18.0 x 11.0 P | Basement | Floating floor |
|
CHARACTERISTICS |
|
|---|---|
| Carport | Attached |
| Landscaping | Fenced |
| Heating system | Electric baseboard units |
| Water supply | Municipality |
| Heating energy | Electricity |
| Windows | PVC |
| Foundation | Poured concrete |
| Rental appliances | Water heater |
| Proximity | Highway, Park - green area, Elementary school, High school, Public transport, Bicycle path, Daycare centre, Réseau Express Métropolitain (REM) |
| Bathroom / Washroom | Seperate shower |
| Basement | Separate entrance |
| Parking | In carport, Outdoor |
| Sewage system | Municipal sewer |
| Window type | Crank handle |
| Roofing | Asphalt shingles |
| Topography | Flat |
| Zoning | Residential |
| Equipment available | Ventilation system, Wall-mounted heat pump |
| Driveway | Asphalt |