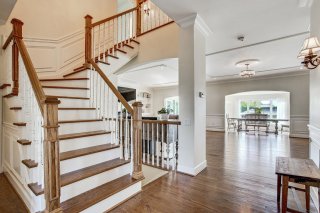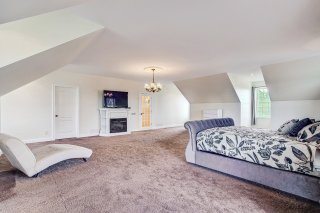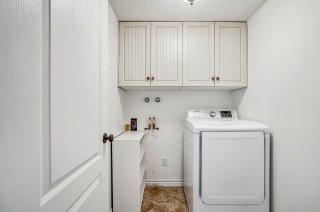619 Rue Hervé S.
Saint-Amable, QC J0L
MLS: 19118812
$898,900
 Frontage
Frontage  Frontage
Frontage  Hallway
Hallway  Staircase
Staircase  Living room
Living room  Living room
Living room  Kitchen
Kitchen  Kitchen
Kitchen  Kitchen
Kitchen  Kitchen
Kitchen  Kitchen
Kitchen  Kitchen
Kitchen  Storage
Storage  Dining room
Dining room  Dining room
Dining room  Bedroom
Bedroom  Bedroom
Bedroom  Bathroom
Bathroom  Bathroom
Bathroom  Primary bedroom
Primary bedroom  Primary bedroom
Primary bedroom  Bathroom
Bathroom  Laundry room
Laundry room  Washroom
Washroom  Laundry room
Laundry room  Basement
Basement  Washroom
Washroom  Bedroom
Bedroom  Bachelor
Bachelor  Bachelor
Bachelor  Bachelor
Bachelor  Bachelor
Bachelor  Bachelor
Bachelor  Bachelor
Bachelor  Storage
Storage  Pool
Pool  Pool
Pool  Backyard
Backyard  Backyard
Backyard  Backyard
Backyard  Backyard
Backyard  Aerial photo
Aerial photo  Aerial photo
Aerial photo  Aerial photo
Aerial photo  Frontage
Frontage  Frontage
Frontage 
5 BEDS
3 BATHS
2 Powder Rooms
2003 YEAR BUILT
Description
Discover this magnificent New England-style cottage, nestled in a quiet neighborhood with no rear neighbors. This property will charm you with its spacious, warm rooms, woodwork, and unique architectural details. It features 4 bedrooms, 2 full bathrooms, a large family room, and a guest suite. Situated on a fully fenced lot of over 20,000 square feet, with an inground pool and gazebo. A detached double garage can accommodate up to 4 vehicles. Close to public transportation, services, and schools. A true turnkey property!
Welcome to 619 Rue Hervé Sud. This property has been meticulously designed to blend refinement and practicality. Located close to amenities and major roadways while offering a peaceful setting, it strikes the perfect balance between tranquility and accessibility. Upon entering, you will be impressed by the attention to detail and the quality of materials. The spacious, enclosed entryway leads you into an open-concept interior with ash hardwood floors that create a welcoming ambiance. On the main floor, the 9-foot ceilings add a sense of space and brightness. The spacious kitchen is functional and practical, equipped with granite countertops, numerous cream-colored wood cabinets, an integrated range hood, a desk area, and a large closed walk-in pantry. It features an ideal layout with a large 4-seat island, allowing you to fully enjoy your kitchen, whether hosting guests or enjoying a good meal. The dining room, with its generous windows and view of the backyard, is a beautiful extension of the kitchen. You will also appreciate the cozy atmosphere of the living room, which features a fireplace and a large built-in bookshelf. Comfort and warmth are guaranteed! The main floor includes two bedrooms, one of which has a large walk-in closet, as well as a full bathroom. Upstairs, the master suite is designed to provide complete privacy. It includes a spacious bedroom, a large walk-in closet, an adjoining laundry room, and a sumptuous private bathroom. The basement includes a large family room, a powder room, and a mechanical room. It also features a studio apartment with a separate entrance, including a living room, kitchen, 2 bedrooms, a bathroom, and a laundry room. Finally, the basement offers a large concrete storage area located beneath the dining room. The over 20,000 square-foot lot is fully fenced and features a heated inground pool and a nicely appointed gazebo. The yard provides multiple options for enjoying sunny days. The paved driveway leads to a detached double-width garage, capable of accommodating up to 4 vehicles, ideal for a contractor. This garage is equipped with a central steel beam and offers several access points. Upstairs, a room provides two additional storage spaces and can be configured as a mezzanine. Perfect for all your projects. Finally, you will enjoy quick access to highways and proximity to several services. This property has everything to charm you, an ideal option for a large family. A visit is a must!
| BUILDING | |
|---|---|
| Type | Two or more storey |
| Style | Detached |
| Dimensions | 48.3x46.3 P |
| Lot Size | 20823.8 PC |
| EXPENSES | |
|---|---|
| Municipal Taxes (2024) | $ 6149 / year |
| School taxes (2024) | $ 675 / year |
| ROOM DETAILS | |||
|---|---|---|---|
| Room | Dimensions | Level | Flooring |
| Hallway | 7.3 x 4.11 P | Ground Floor | Ceramic tiles |
| Hallway | 5 x 3.5 P | Basement | Ceramic tiles |
| Living room | 16.5 x 13.8 P | Basement | Carpet |
| Hallway | 5.11 x 11.6 P | Ground Floor | Wood |
| Kitchen | 12.1 x 13.8 P | Basement | Carpet |
| Living room | 24.8 x 17.11 P | Ground Floor | Wood |
| Bathroom | 4.10 x 8.7 P | Basement | Ceramic tiles |
| Dining room | 38.4 x 11.3 P | Ground Floor | Ceramic tiles |
| Bedroom | 9.10 x 12.10 P | Basement | Carpet |
| Kitchen | 18 x 17.11 P | Ground Floor | Wood |
| Laundry room | 6.1 x 4.11 P | Basement | Ceramic tiles |
| Storage | 5.8 x 4.5 P | Ground Floor | Ceramic tiles |
| Bathroom | 7.4 x 8.4 P | Ground Floor | Wood |
| Bedroom | 18.3 x 14.9 P | Ground Floor | Carpet |
| Bedroom | 11.5 x 14.9 P | Ground Floor | Carpet |
| Storage | 2 x 7.4 P | Ground Floor | Carpet |
| Walk-in closet | 4.3 x 4.11 P | Ground Floor | Carpet |
| Primary bedroom | 24.3 x 38.5 P | 2nd Floor | Carpet |
| Walk-in closet | 9 x 5.9 P | 2nd Floor | Wood |
| Bathroom | 10.10 x 12.10 P | 2nd Floor | Wood |
| Washroom | 6.1 x 10.6 P | 2nd Floor | Wood |
| Storage | 5.6 x 2.9 P | 2nd Floor | Wood |
| Storage | 3 x 2.8 P | 2nd Floor | Wood |
| Laundry room | 20.2 x 13.10 P | 2nd Floor | Wood |
| Family room | 30.3 x 14.6 P | Basement | Floating floor |
| Bedroom | 11.1 x 14.6 P | Basement | |
| Washroom | 4.11 x 3.10 P | Basement | Ceramic tiles |
| Other | 16.10 x 4.10 P | Basement | Concrete |
| Storage | 38.4 x 11.3 P | Basement | Concrete |
| CHARACTERISTICS | |
|---|---|
| Landscaping | Fenced, Land / Yard lined with hedges |
| Cupboard | Wood |
| Heating system | Air circulation |
| Water supply | Municipality |
| Heating energy | Electricity |
| Equipment available | Central vacuum cleaner system installation, Ventilation system, Electric garage door, Central heat pump, Level 2 charging station |
| Windows | PVC |
| Foundation | Poured concrete |
| Hearth stove | Wood fireplace |
| Garage | Heated, Detached, Double width or more |
| Siding | Wood |
| Distinctive features | No neighbours in the back, Intergeneration |
| Pool | Heated, Inground |
| Proximity | Park - green area, Elementary school, High school, Public transport |
| Bathroom / Washroom | Seperate shower |
| Basement | 6 feet and over, Finished basement, Separate entrance |
| Parking | Outdoor, Garage |
| Sewage system | Purification field, Sealed septic tank |
| Window type | Sliding, Crank handle |
| Roofing | Asphalt shingles |
| Topography | Flat |
| Zoning | Agricultural, Residential |
| Driveway | Asphalt |


