6205 Boul. Chevrier, Brossard, QC J4Z0C6 $359,000
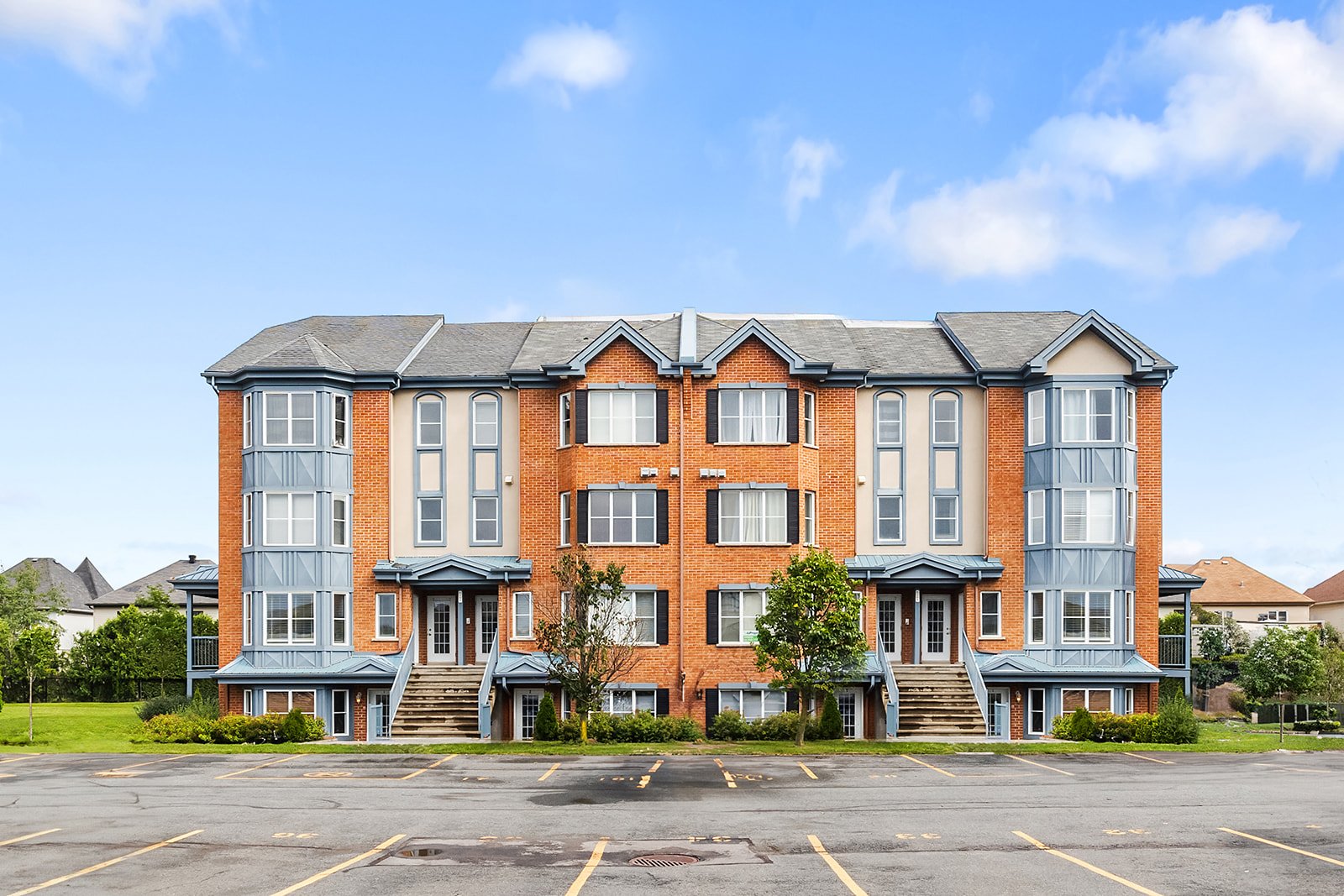
Frontage
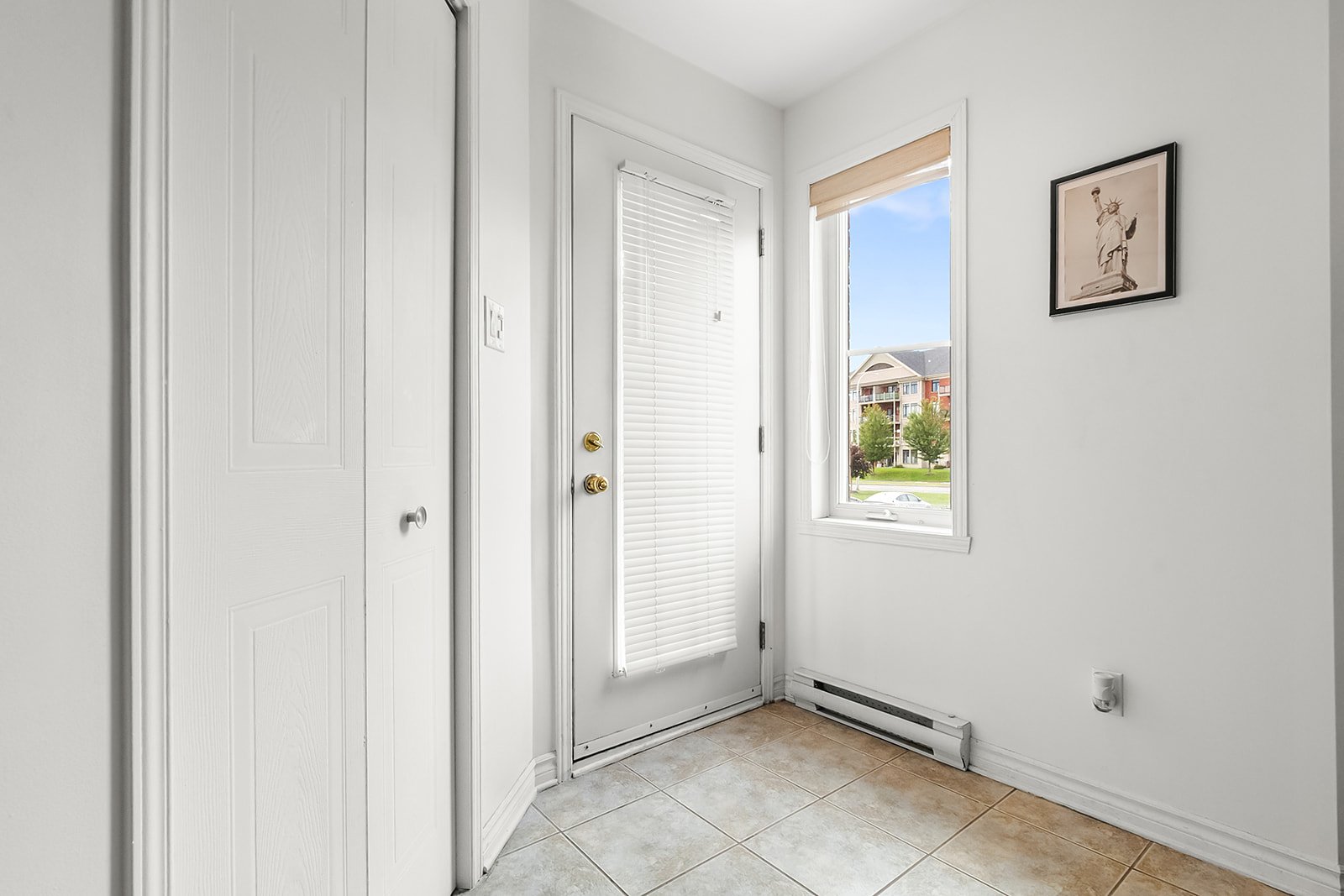
Hallway
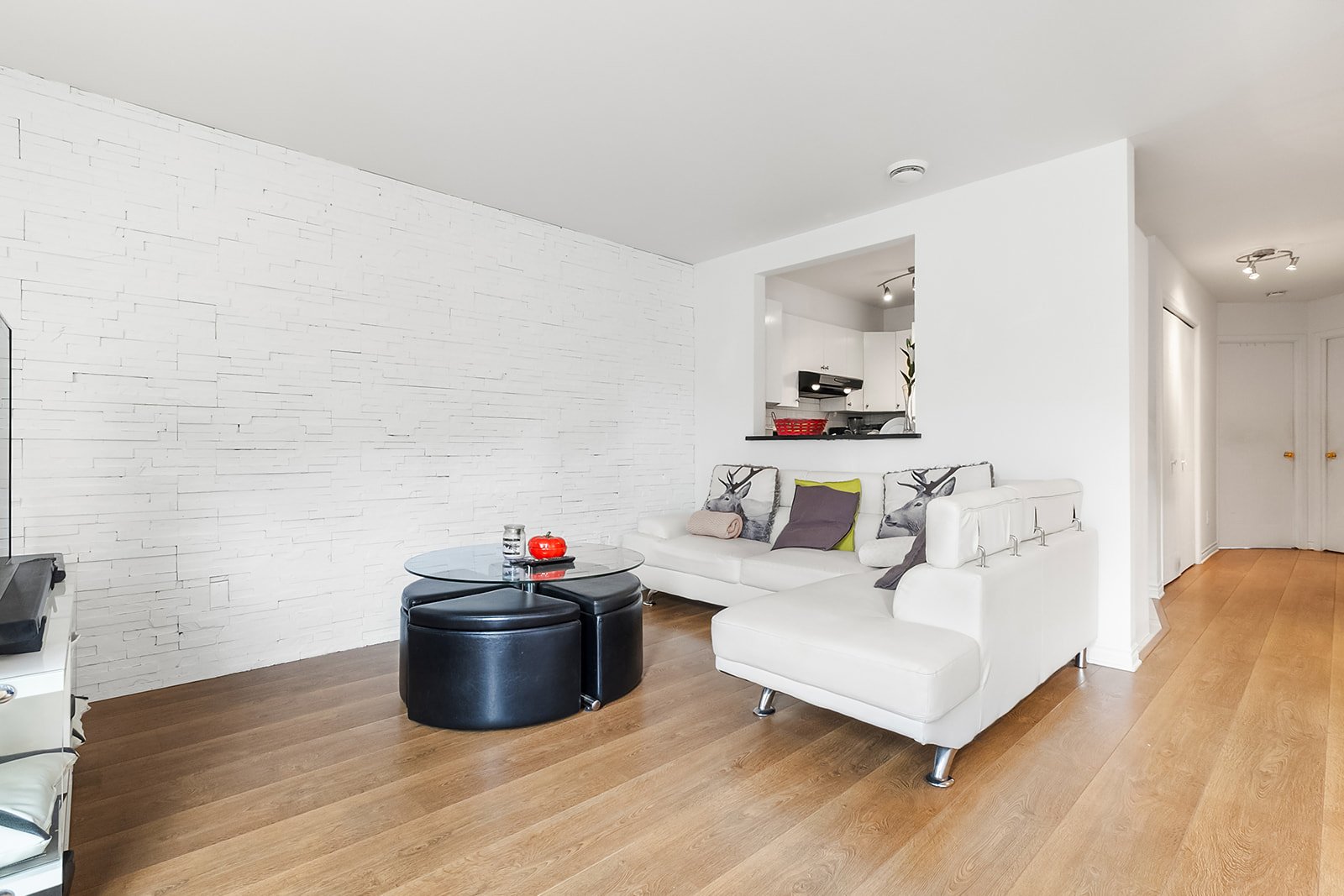
Living room

Living room
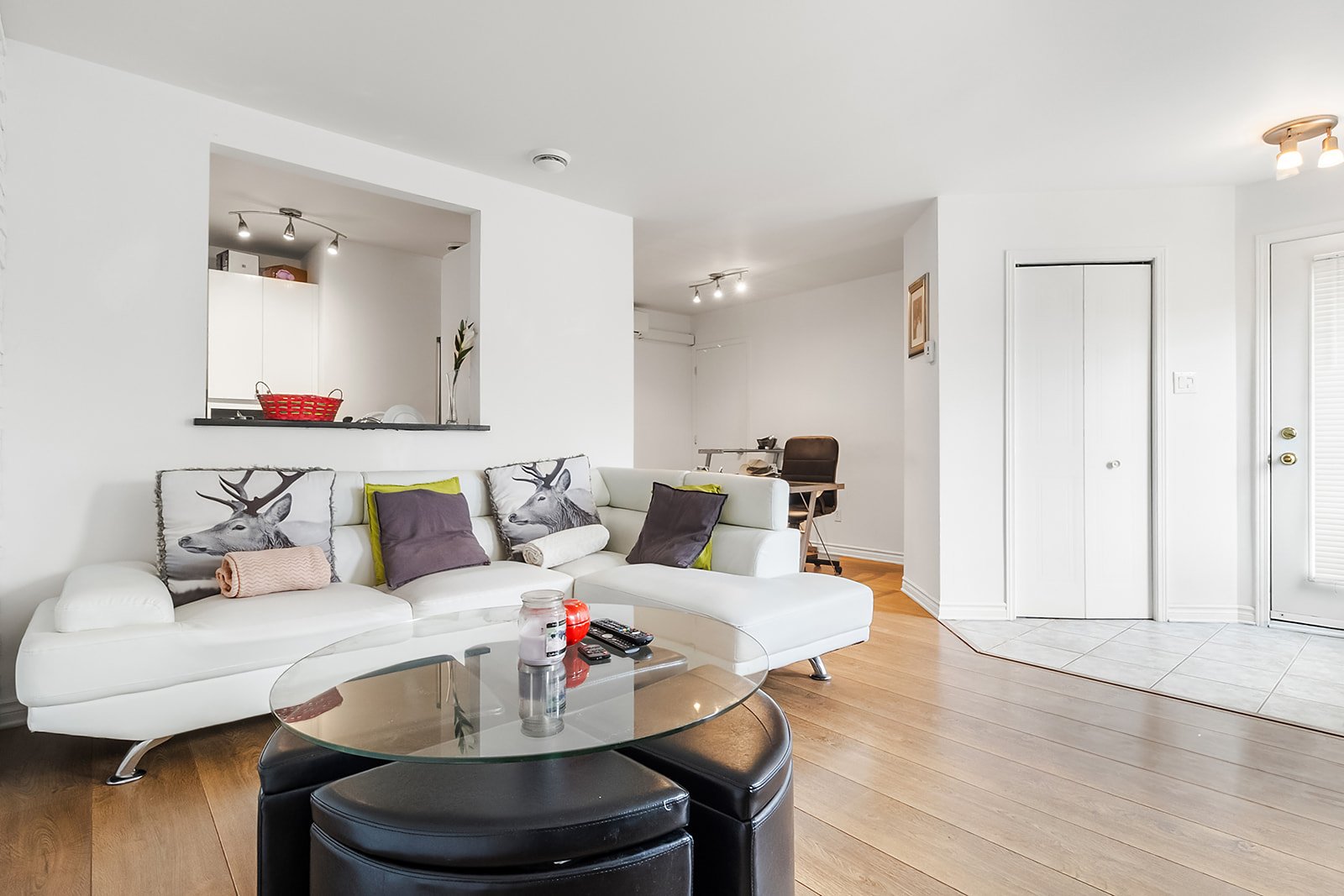
Living room
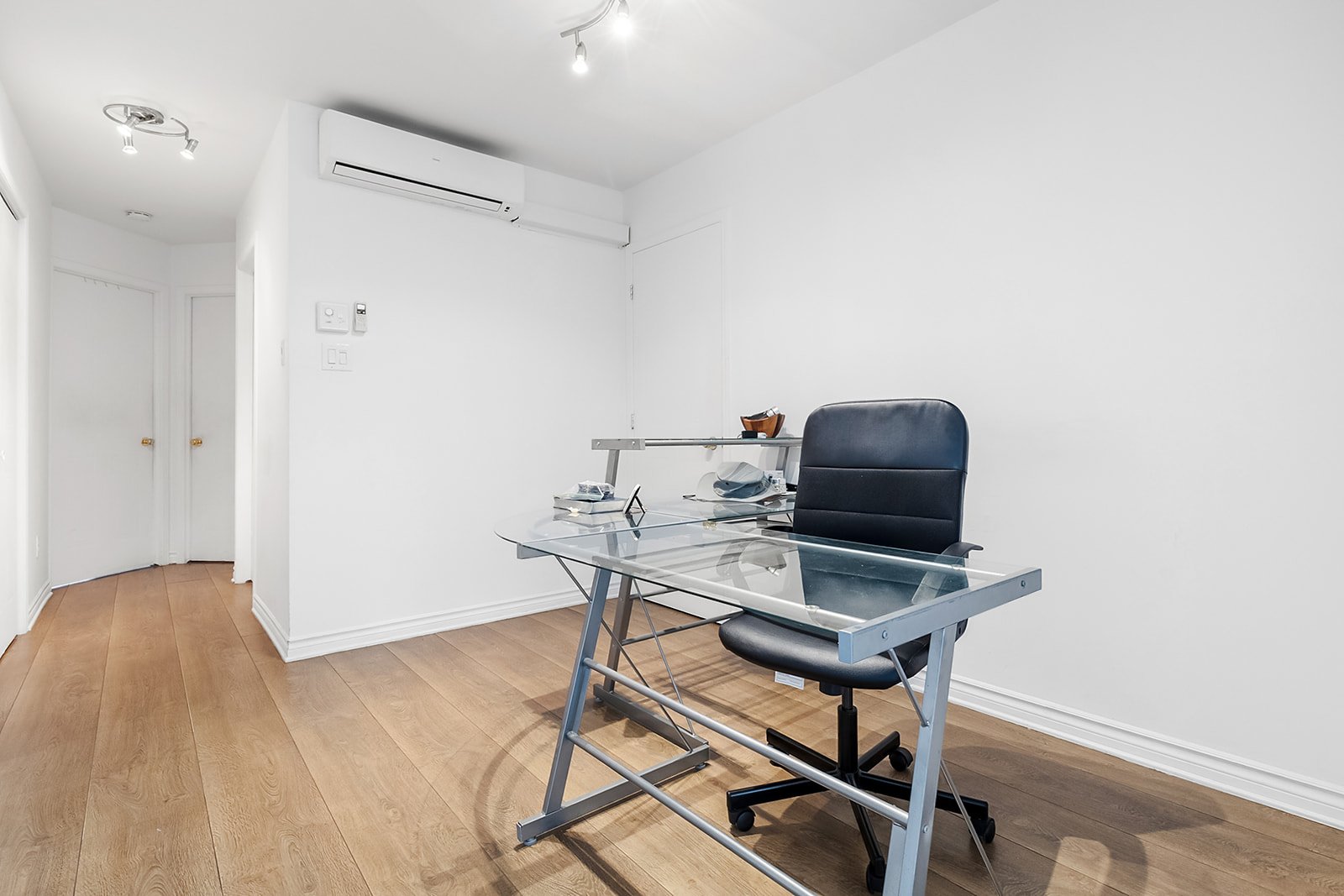
Other

Other
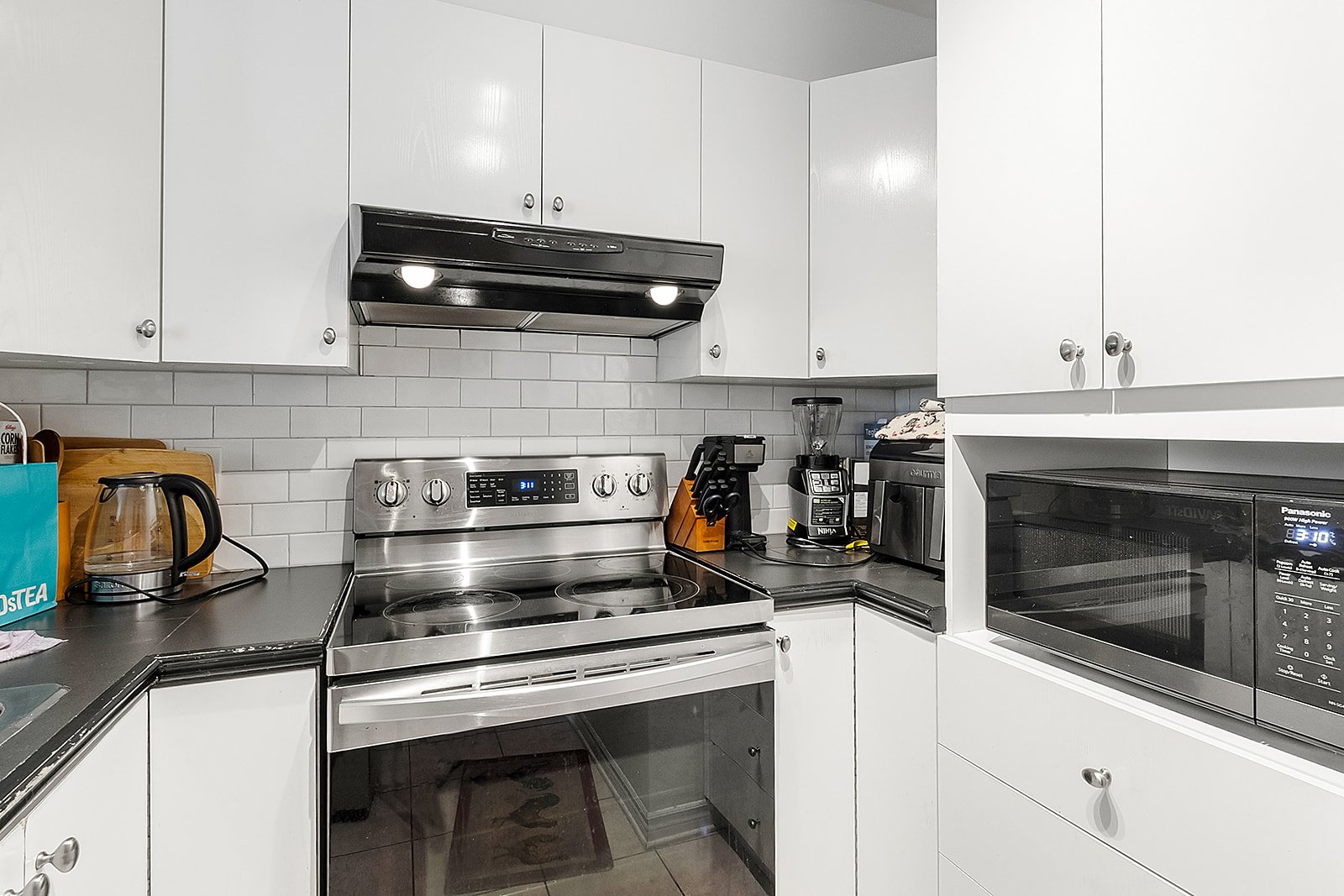
Kitchen

Kitchen
|
|
Description
DISCOVER THIS EXCEPTIONAL PROPERTY IDEALLY NESTLED NEAR THE VIBRANT DIX30 DISTRICT IN BROSSARD. This bright condo offers an ideal living environment, combining urban proximity and residential tranquility. With quick access to highways 10 and 30, as well as a multitude of amenities within easy reach, including schools, daycare centers, public transportation, cinemas, restaurants, parks and shops, this residence is perfectly suited for those seeking a balance between modern comfort and urban dynamism.
OUR 3 FAVOURITES :
* Proximity to Quartier DIX30 with its many stores,
restaurants and entertainment venues, and to highways 10
and 30.
* Quiet, secure residential environment, perfect for those
seeking tranquility with access to everything they need.
* Bright condo with an abundance of natural light.
DAYCARES:
Centre de la Petite Enfance
Cpe la Marmicelle
Garderie l'Acadmie les Petits
ELEMENTARY SCHOOLS:
École Harold-Napper
École Marcelle-Gauvreau
École Georges-P.-Vanier
TRANSPORTATION:
Autoroutes 10 et 30
REM
Autobus 4, 32, 38, 532, 640, 697
RECREATION:
Cinéma Cineplex Odeon Brossard et VIP
Art du Chi
Mega-Plex Taschereau 18 (IMAX)-Cinemas Guzzo
Bar Chez Jaco
Houston Avenue Bar & Grill
La Cage
Missfit Brossard
Orangetheory
PARKS:
Parc Chevrier
Parc Charpentier
Parc Balzac
Grand parc urbain
OTHER:
Gap
Banana Republic
Urban Outfitters
Walmart Supercentre
Wok Chevrier
Restaurant Bollywood
Urban Barn
Adonis
Avril Supermarché Santé
Marché Yasmine
Maxi
IGA Extra Marché
* Proximity to Quartier DIX30 with its many stores,
restaurants and entertainment venues, and to highways 10
and 30.
* Quiet, secure residential environment, perfect for those
seeking tranquility with access to everything they need.
* Bright condo with an abundance of natural light.
DAYCARES:
Centre de la Petite Enfance
Cpe la Marmicelle
Garderie l'Acadmie les Petits
ELEMENTARY SCHOOLS:
École Harold-Napper
École Marcelle-Gauvreau
École Georges-P.-Vanier
TRANSPORTATION:
Autoroutes 10 et 30
REM
Autobus 4, 32, 38, 532, 640, 697
RECREATION:
Cinéma Cineplex Odeon Brossard et VIP
Art du Chi
Mega-Plex Taschereau 18 (IMAX)-Cinemas Guzzo
Bar Chez Jaco
Houston Avenue Bar & Grill
La Cage
Missfit Brossard
Orangetheory
PARKS:
Parc Chevrier
Parc Charpentier
Parc Balzac
Grand parc urbain
OTHER:
Gap
Banana Republic
Urban Outfitters
Walmart Supercentre
Wok Chevrier
Restaurant Bollywood
Urban Barn
Adonis
Avril Supermarché Santé
Marché Yasmine
Maxi
IGA Extra Marché
Inclusions: Lighting fixtures
Exclusions : N/A
| BUILDING | |
|---|---|
| Type | Apartment |
| Style | Detached |
| Dimensions | 0x0 |
| Lot Size | 0 |
| EXPENSES | |
|---|---|
| Co-ownership fees | $ 2904 / year |
| Municipal Taxes (2024) | $ 1637 / year |
| School taxes (2024) | $ 164 / year |
|
ROOM DETAILS |
|||
|---|---|---|---|
| Room | Dimensions | Level | Flooring |
| Hallway | 5.0 x 7.4 P | Ground Floor | |
| Living room | 11.2 x 14.2 P | Ground Floor | |
| Dining room | 8.4 x 10.4 P | Ground Floor | |
| Kitchen | 9.0 x 8.0 P | Ground Floor | |
| Bathroom | 8.3 x 5.5 P | Ground Floor | |
| Primary bedroom | 10.6 x 12.7 P | Ground Floor | |
| Bedroom | 10.4 x 8.7 P | Ground Floor | |
|
CHARACTERISTICS |
|
|---|---|
| Water supply | Municipality |
| Heating energy | Electricity |
| Proximity | Highway, Cegep, Hospital, Park - green area, Elementary school, High school, Public transport, Bicycle path, Daycare centre |
| Parking | Outdoor |
| Sewage system | Municipal sewer |
| Zoning | Residential |
| Equipment available | Wall-mounted air conditioning |
| Available services | Outdoor storage space |