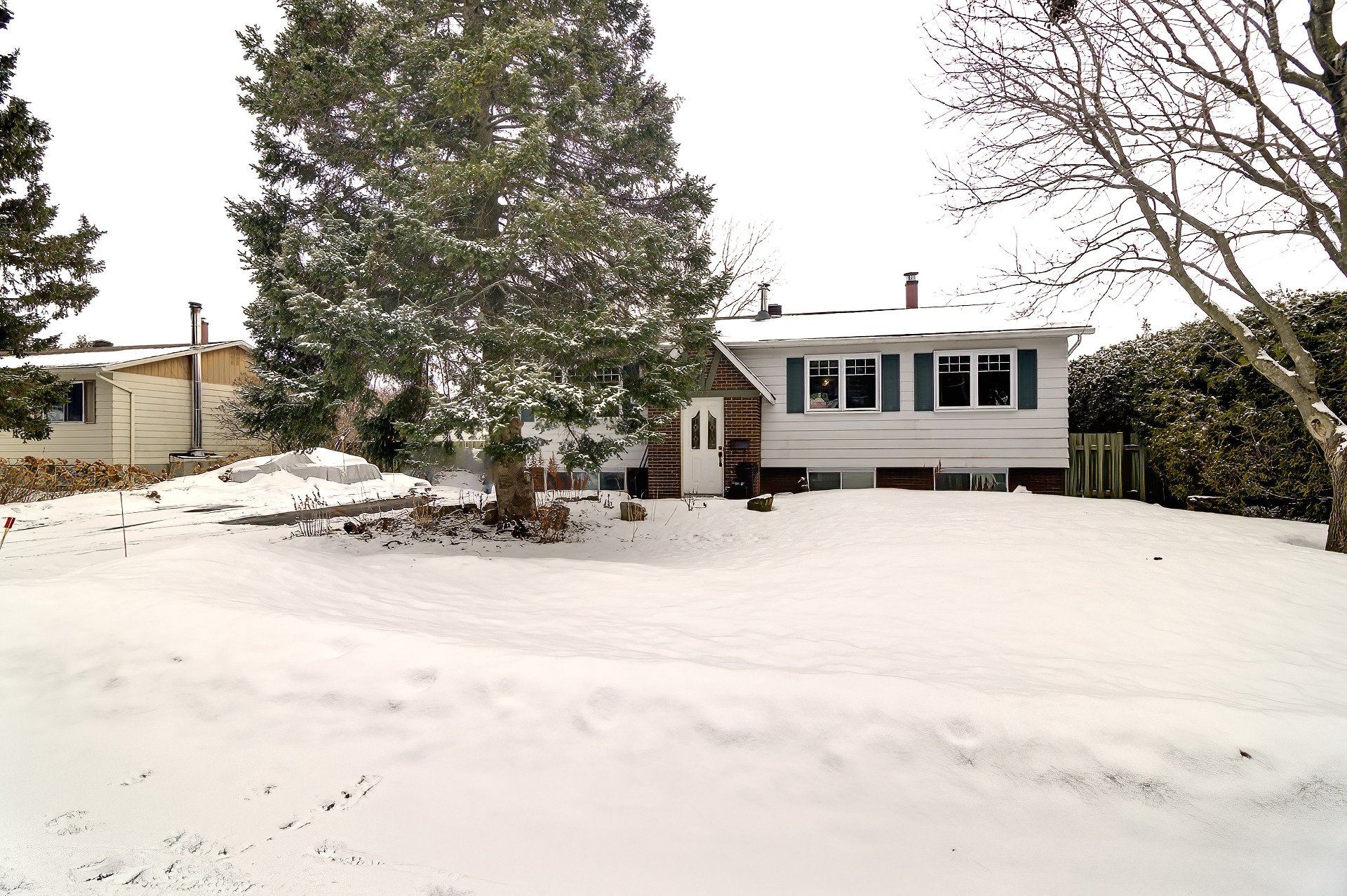Description
A unique property with great potential, located on a corner lot in the sought-after M neighborhood of Saint-Hubert. This open-concept home features 3 bedrooms and 2 bathrooms, making it ideal for a young family thanks to its proximity to schools and daycares. Owned by the same family for over 35 years. The central location offers easy access to highways, Promenades Saint-Bruno, public transportation, and all essential services. Enjoy the many green spaces, parks, and the warm atmosphere of this desirable neighborhood.
Welcome to 623 Henri-Massé Street, Saint-Hubert!
Discover this inviting property with unique potential,
situated on a corner lot in the highly sought-after "M"
district of Saint-Hubert. Owned by the same family for over
35 years, it offers an ideal living environment for
families.
The main floor features an open-concept living space with a
living room, dining area, and kitchen, along with two
bedrooms and a bathroom. The basement includes a family
room, an additional bedroom, a bathroom, and a workshop,
giving you the flexibility to customize the space to your
needs. A brand-new 6500W generator is also included.
Outside, enjoy a landscaped 5,080 sq. ft. lot with two
sheds, a balcony, and an above-ground pool with a solar
water heater. The paved driveway accommodates up to four
cars.
Ideally located, the property is within a 3 km radius of
three elementary schools and two high schools. A school bus
stops right at the door, and public transportation is just
around the corner, providing easy access to downtown, the
Longueuil terminus, and Quartier DIX30. Essential services,
including Promenades Saint-Bruno, restaurants, grocery
stores, and other amenities, are just minutes away. Nearby
parks, such as Lucien-Millette and Mégantic, offer
beautiful green spaces, while quick access to Highways 30,
116, and 112 ensures an easy commute to the South Shore and
Montreal. A perfect balance of tranquility and
convenience--don't miss out on this fantastic opportunity!
































