6300 Rue de Chambéry, Brossard, QC J4Z0N7 $599,000
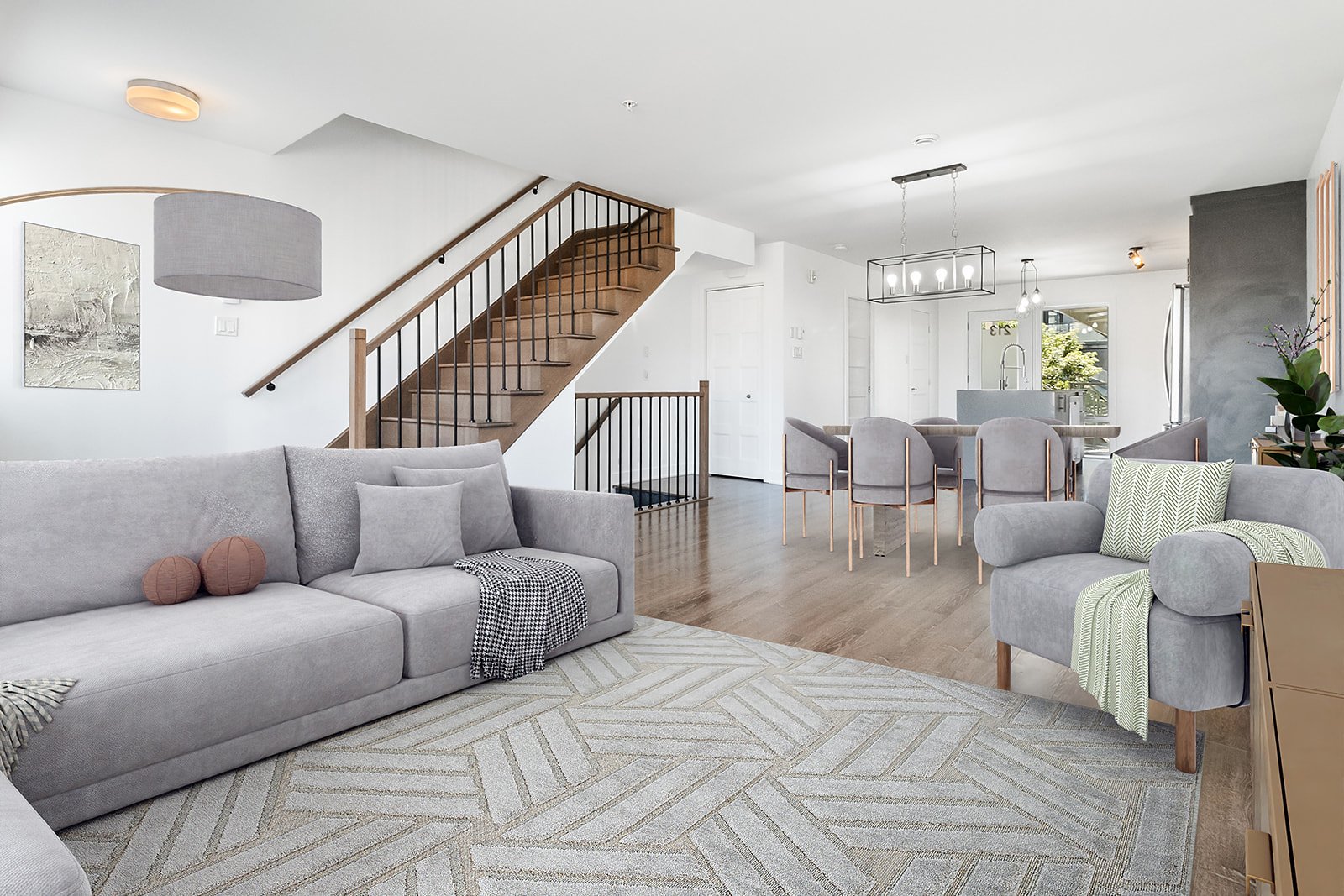
Living room
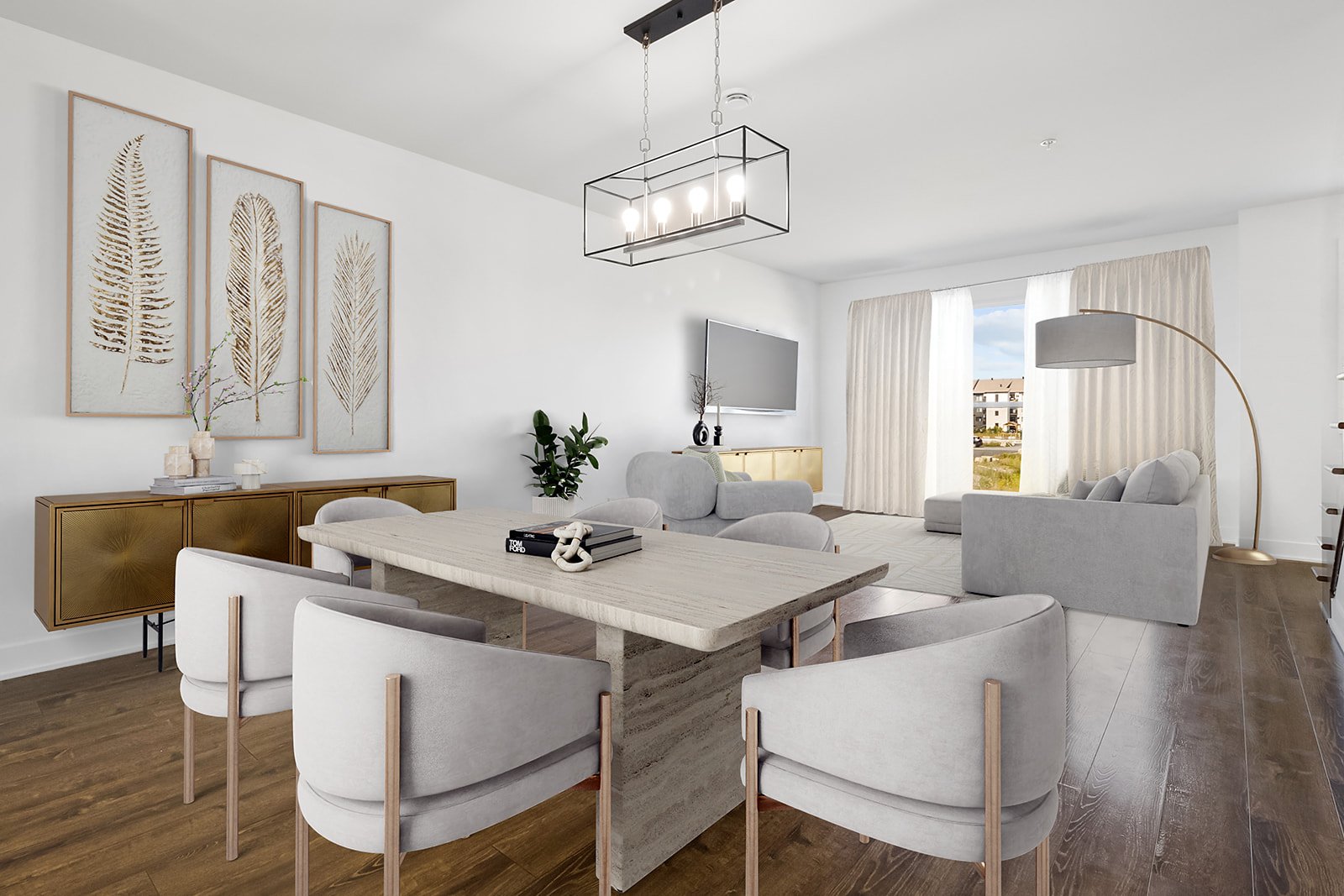
Dining room
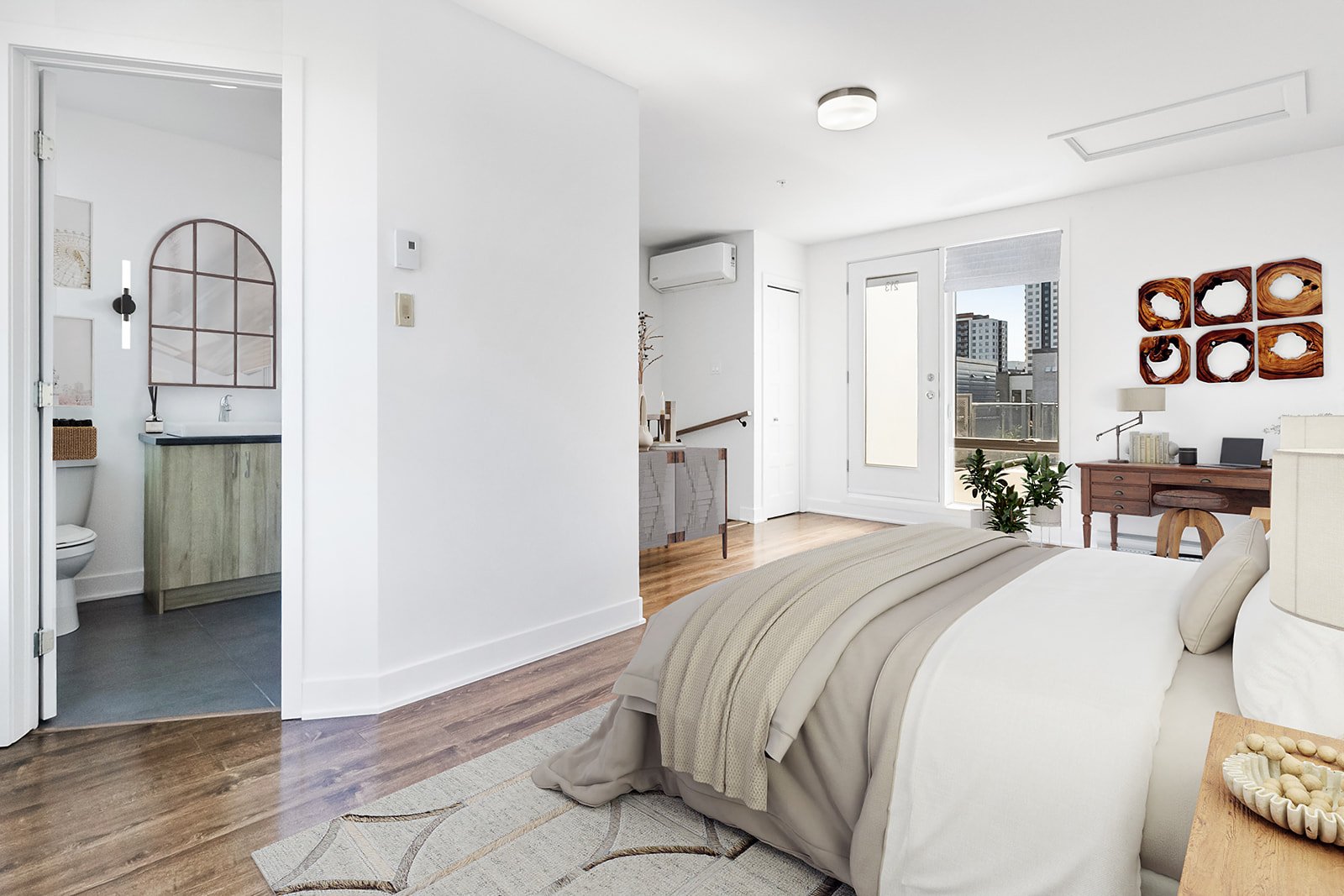
Bedroom
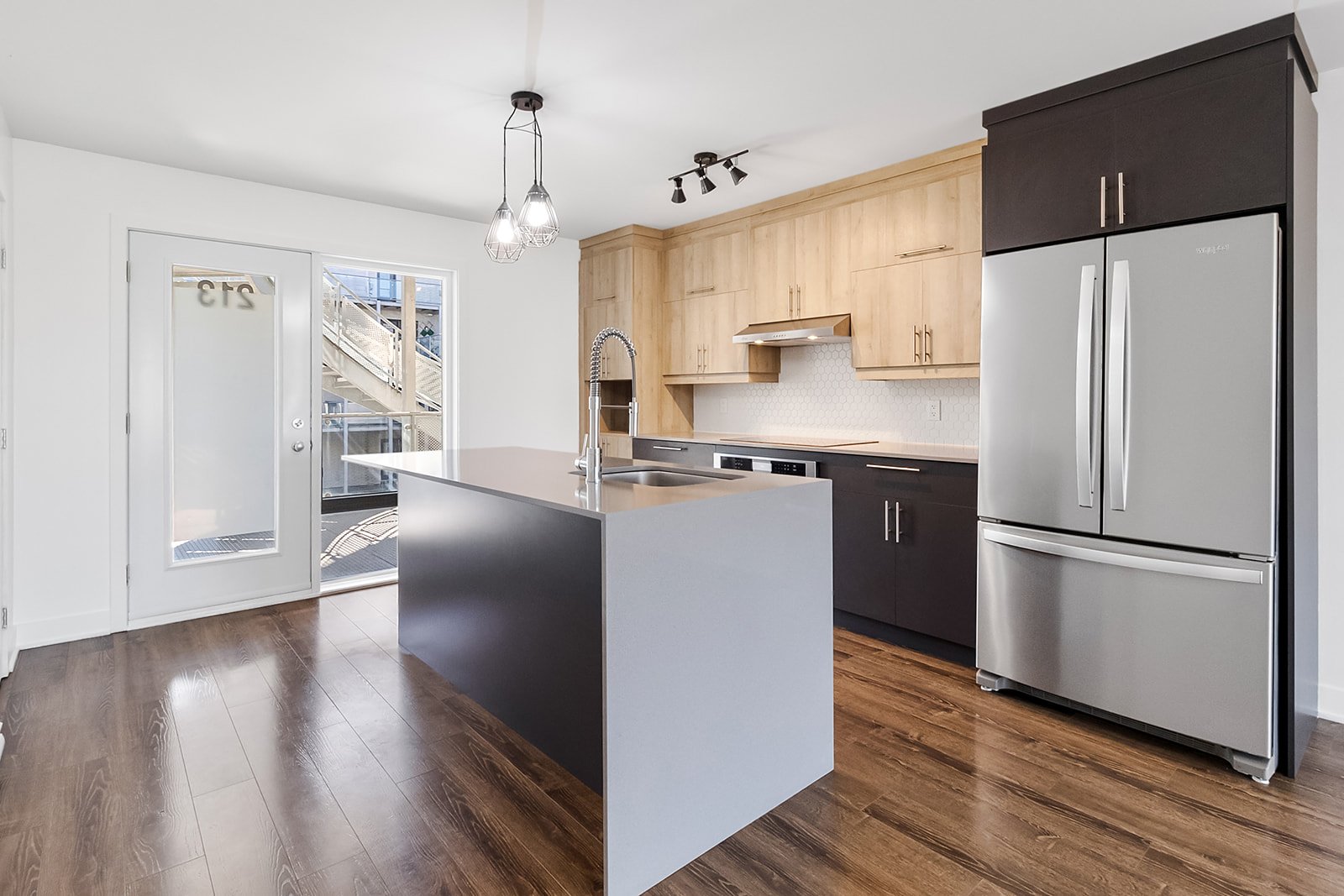
Kitchen
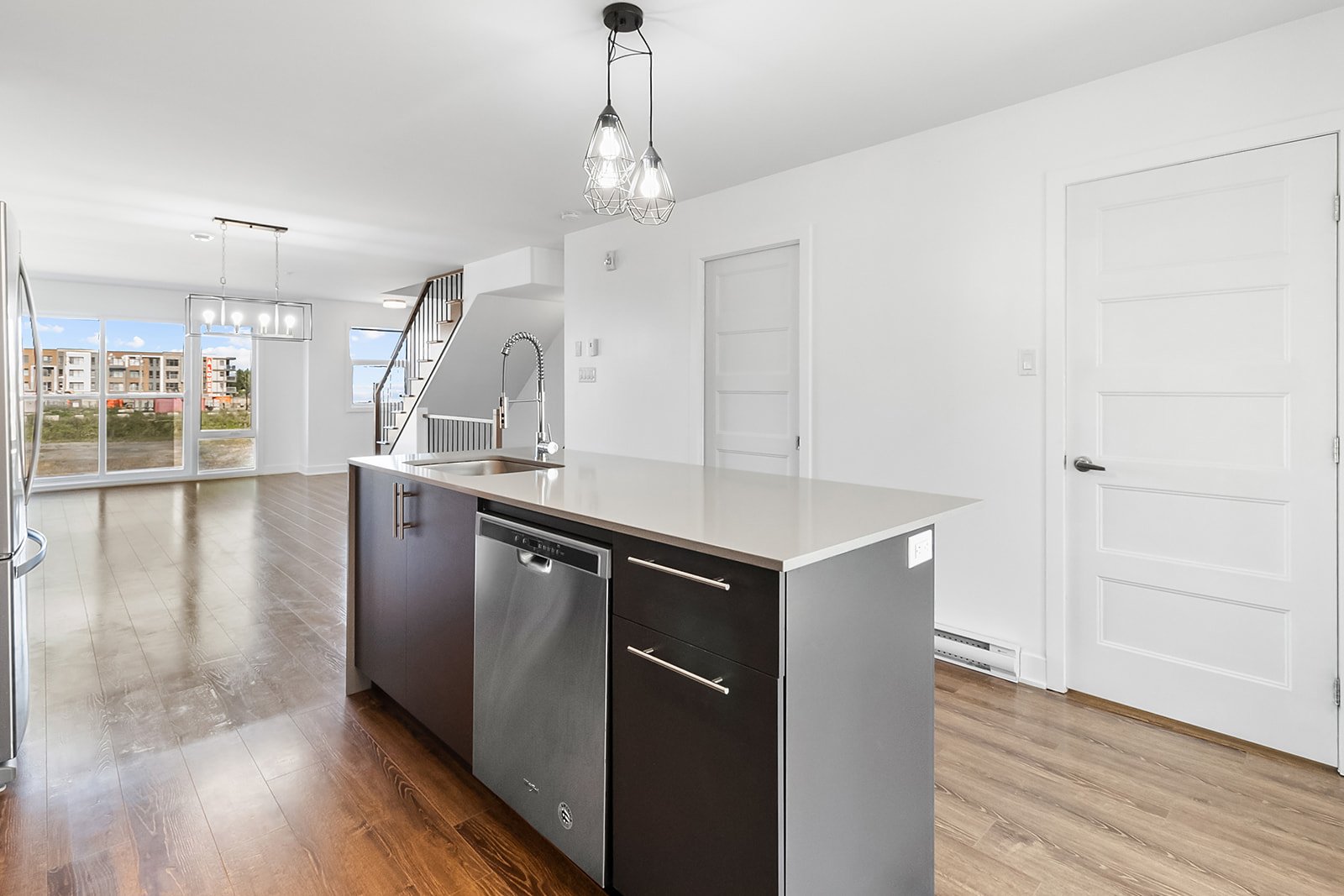
Kitchen
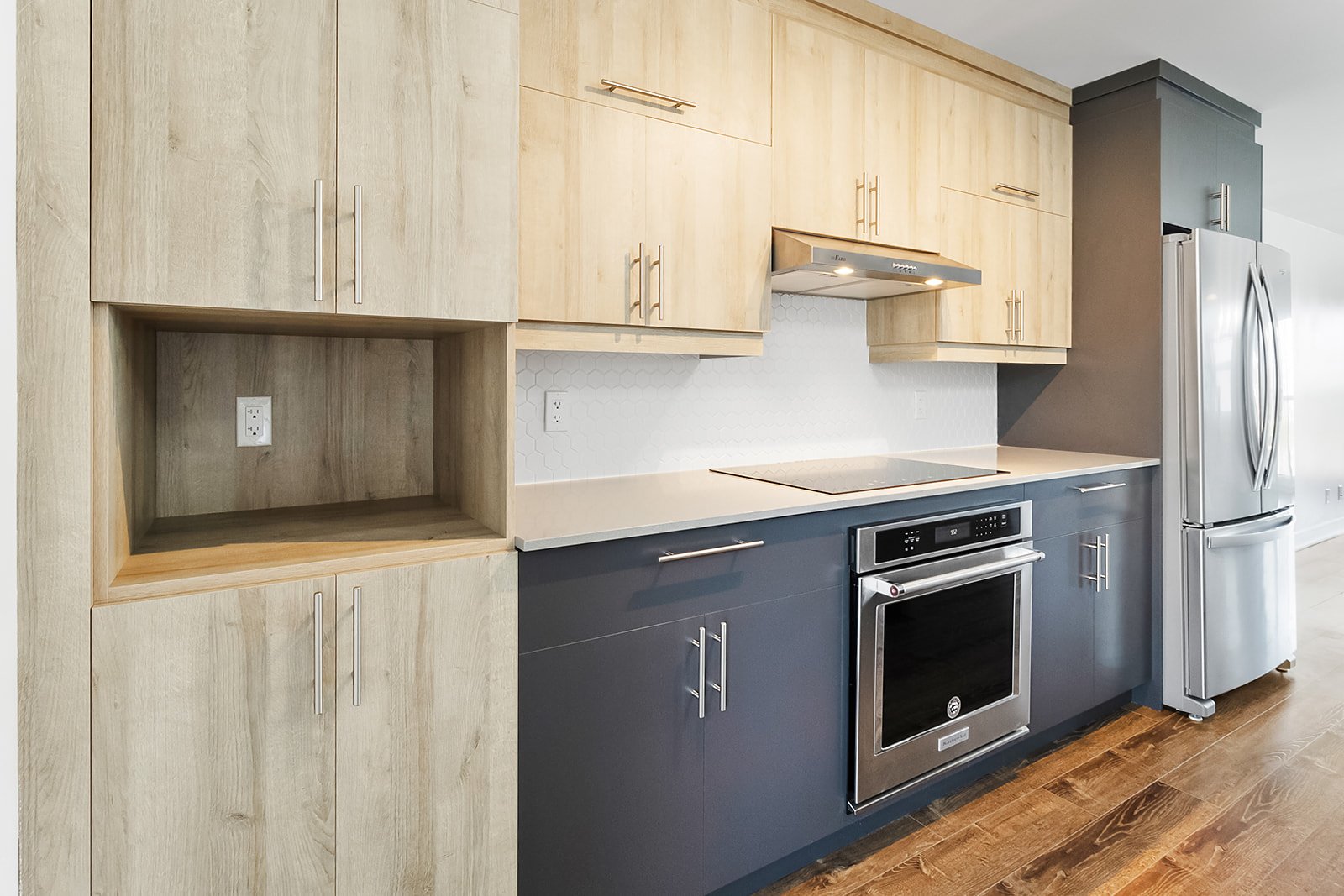
Kitchen
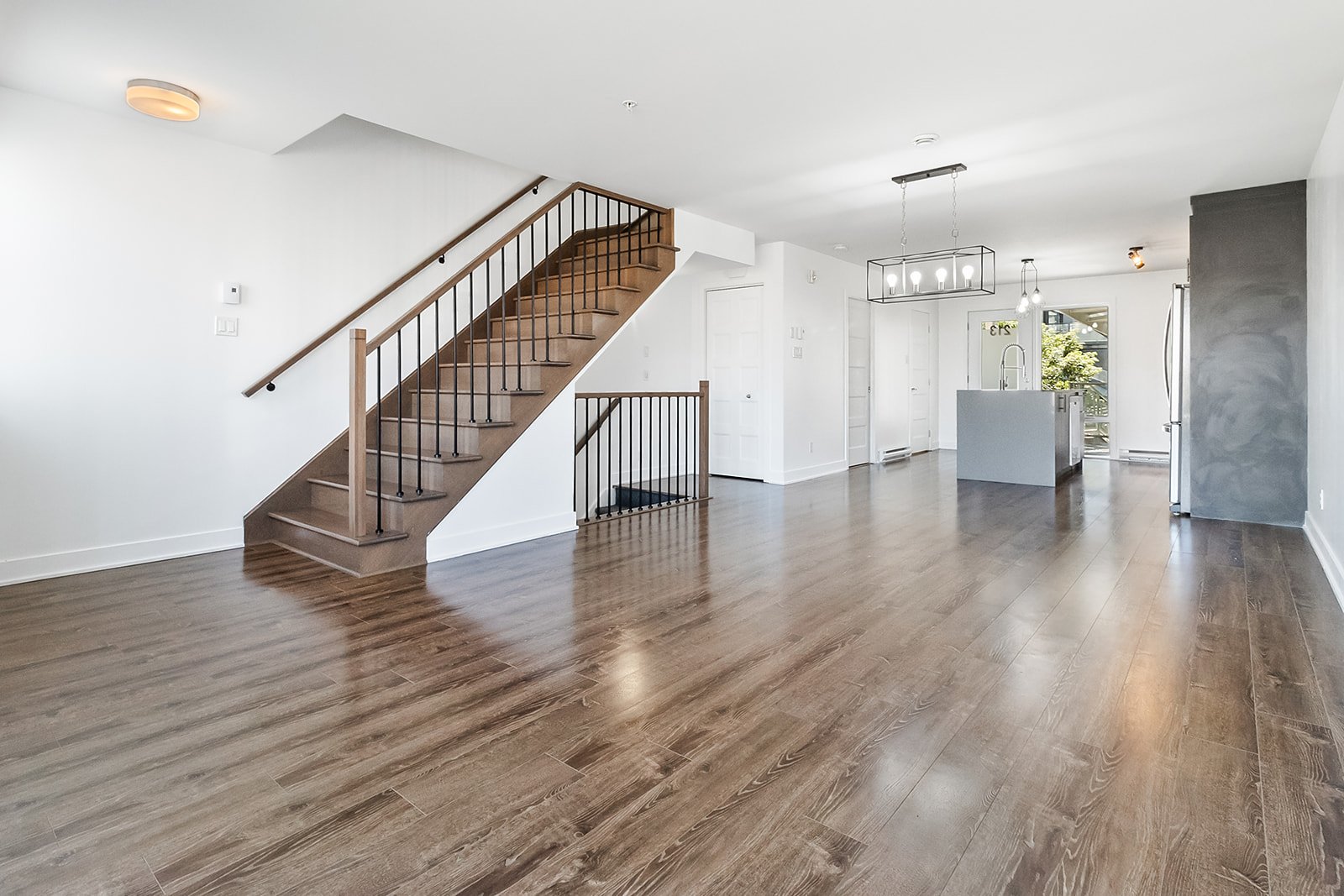
Staircase
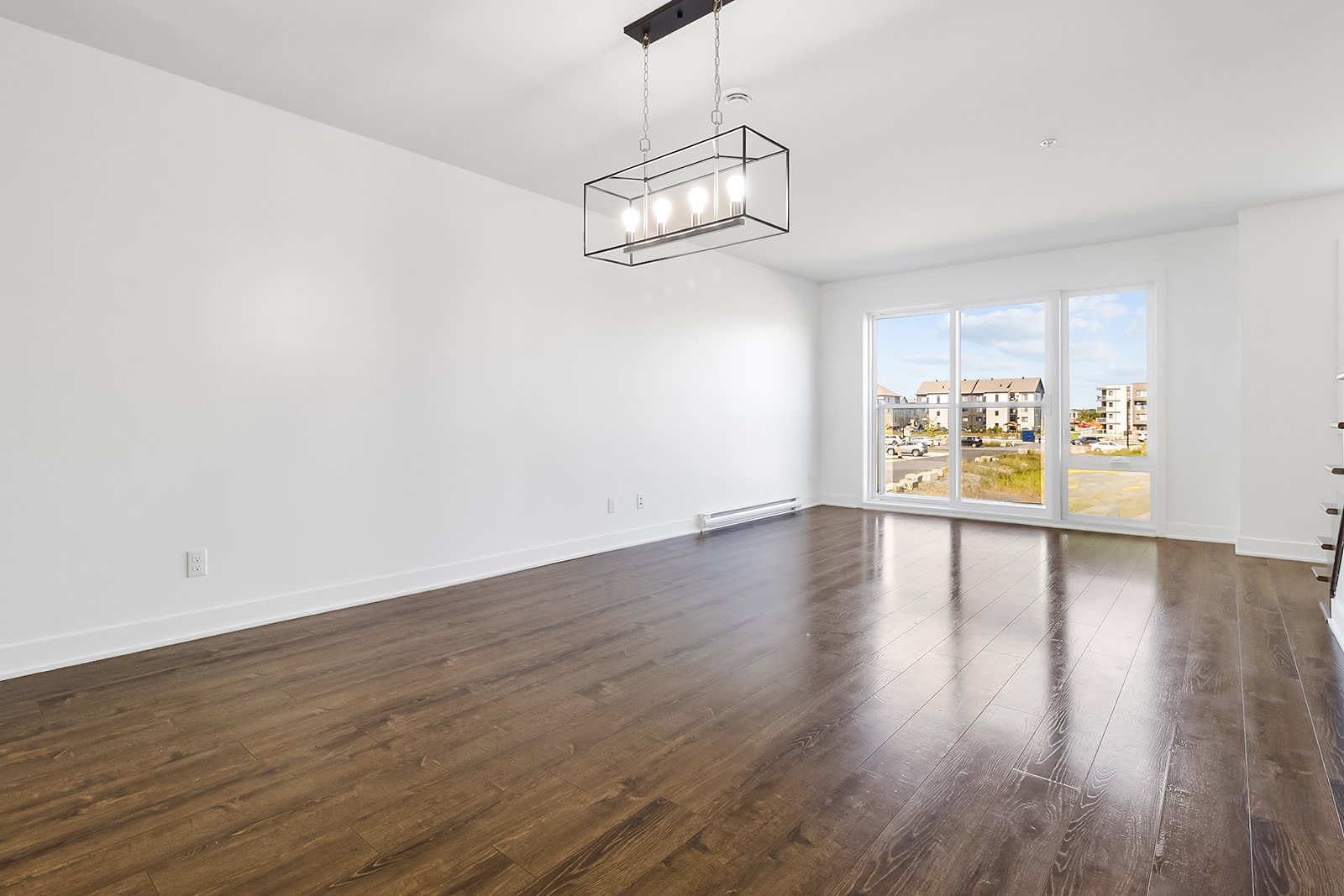
Bedroom
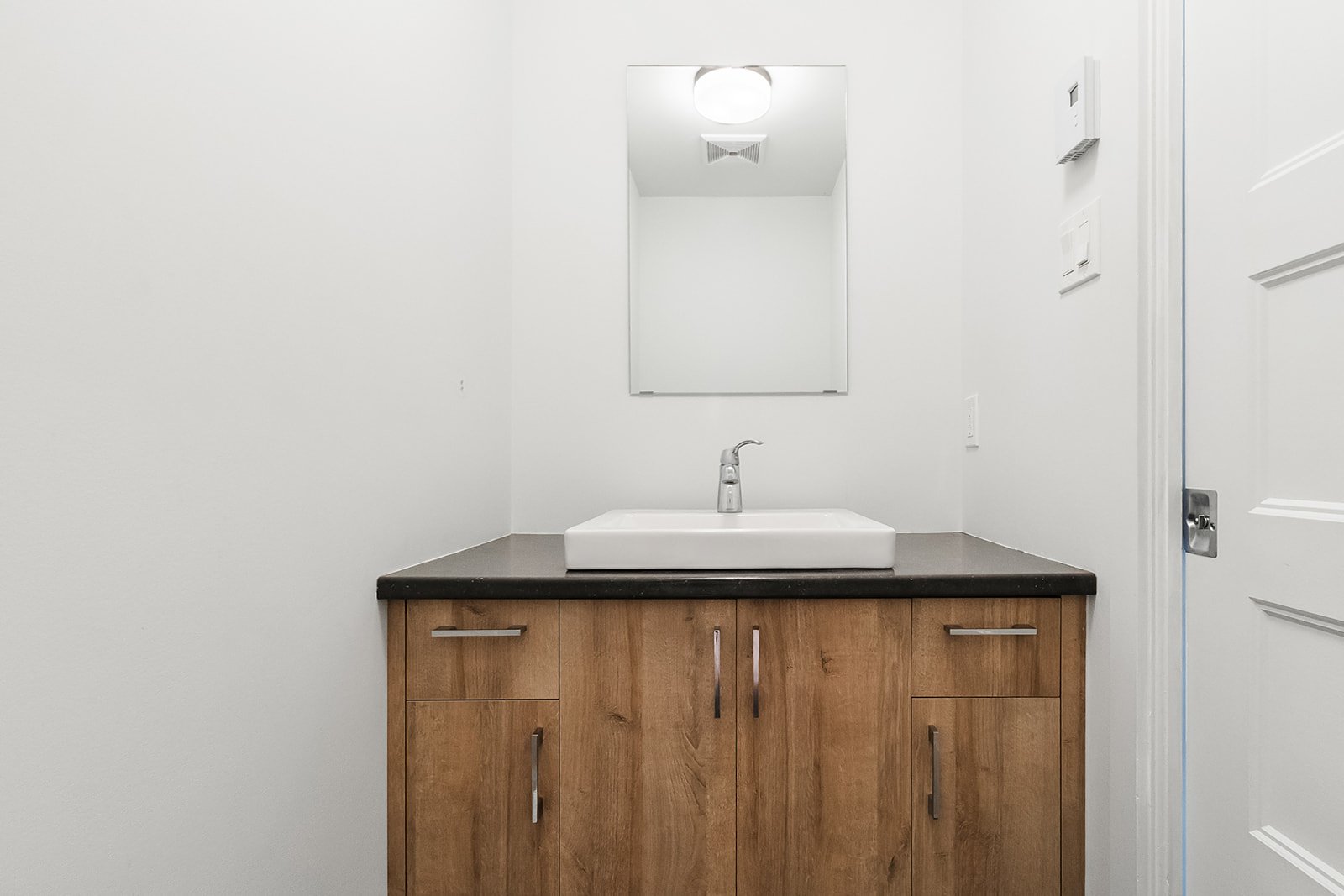
Washroom
|
|
Description
Discover this stunning three-level unit located in the new Éco-Quartier De La Gare, just a 5-minute walk from the new REM and Quartier DIX30. Spread across 3 levels, it features 2 bedrooms, a mezzanine, 2 full bathrooms, and 1 powder room. Enjoy the modern kitchen with quartz countertops, the comfort of 2 wall-mounted air conditioners, a heated indoor garage, and a private terrace on the third floor. Close to schools, parks, shops, highways, and the REM station, this location is ideal for young professionals and families in a growing neighborhood.
OUR 3 FAVORITES :
* Immediate proximity to REM, only 5 minutes' walk away.
* Private terrace on the third floor, ideal for summer
evenings.
* Modern kitchen with high-quality materials.
DAYCARE :
* CPE la Marmicelle
* Garderie l'Académie les Petits
* Centre de la Petite Enfance
* Garderie Imagination Pre-SCH
PRIMARY SCHOOLS :
* École Marcelle-Gauvreau (public)
* École Harold-Napper (public)
* École Gaétan-Boucher (public)
SECONDARY SCHOOLS :
* École Antoine-Brossard (public)
* École Régionale du Vent-Nouveau (public)
* École Internationale Lucille-Teasdale (public)
TRANSPORTATION :
* REM station, 10-minute walk (Station Du Quartier)
* Bus stop, 1 minute walk (Station du Quartier / de
Châteauneuf: 21, 132, 532, 640, 697)
LOISIRS :
* Quartier DIX30 for shopping, dining and entertainment.
* Missfit Brossard
* Orangetheory (gym)
PARCS :
* Parc Chevrier
* Grand parc urbain
* Other : Surrounded by green spaces
AUTRES :
* Quick access to Highway 10, making it easy to get to
Montreal.
* Immediate proximity to REM, only 5 minutes' walk away.
* Private terrace on the third floor, ideal for summer
evenings.
* Modern kitchen with high-quality materials.
DAYCARE :
* CPE la Marmicelle
* Garderie l'Académie les Petits
* Centre de la Petite Enfance
* Garderie Imagination Pre-SCH
PRIMARY SCHOOLS :
* École Marcelle-Gauvreau (public)
* École Harold-Napper (public)
* École Gaétan-Boucher (public)
SECONDARY SCHOOLS :
* École Antoine-Brossard (public)
* École Régionale du Vent-Nouveau (public)
* École Internationale Lucille-Teasdale (public)
TRANSPORTATION :
* REM station, 10-minute walk (Station Du Quartier)
* Bus stop, 1 minute walk (Station du Quartier / de
Châteauneuf: 21, 132, 532, 640, 697)
LOISIRS :
* Quartier DIX30 for shopping, dining and entertainment.
* Missfit Brossard
* Orangetheory (gym)
PARCS :
* Parc Chevrier
* Grand parc urbain
* Other : Surrounded by green spaces
AUTRES :
* Quick access to Highway 10, making it easy to get to
Montreal.
Inclusions: Lighting fixtures, built-in oven, dishwasher
Exclusions : N/A
| BUILDING | |
|---|---|
| Type | Apartment |
| Style | Detached |
| Dimensions | 0x0 |
| Lot Size | 0 |
| EXPENSES | |
|---|---|
| Co-ownership fees | $ 4488 / year |
| Municipal Taxes (2024) | $ 2731 / year |
| School taxes (2024) | $ 372 / year |
|
ROOM DETAILS |
|||
|---|---|---|---|
| Room | Dimensions | Level | Flooring |
| Kitchen | 12.7 x 13.7 P | 2nd Floor | |
| Dining room | 12.7 x 11.1 P | 2nd Floor | |
| Living room | 10.10 x 12.7 P | 2nd Floor | |
| Washroom | 3.5 x 6.10 P | 2nd Floor | |
| Walk-in closet | 3.5 x 5.5 P | 2nd Floor | |
| Bedroom | 11.5 x 14.1 P | 3rd Floor | |
| Bedroom | 9.0 x 13.0 P | 3rd Floor | |
| Bathroom | 7.11 x 9.0 P | 3rd Floor | |
| Primary bedroom | 12.7 x 19.8 P | 4th Floor | |
| Bathroom | 7.4 x 7.8 P | 4th Floor | |
|
CHARACTERISTICS |
|
|---|---|
| Heating system | Electric baseboard units |
| Water supply | Municipality |
| Heating energy | Electricity |
| Proximity | Highway, Elementary school, High school, Public transport, University, Bicycle path, Daycare centre, Réseau Express Métropolitain (REM) |
| Parking | Garage |
| Sewage system | Municipal sewer |
| Zoning | Residential |
| Cadastre - Parking (included in the price) | Garage |