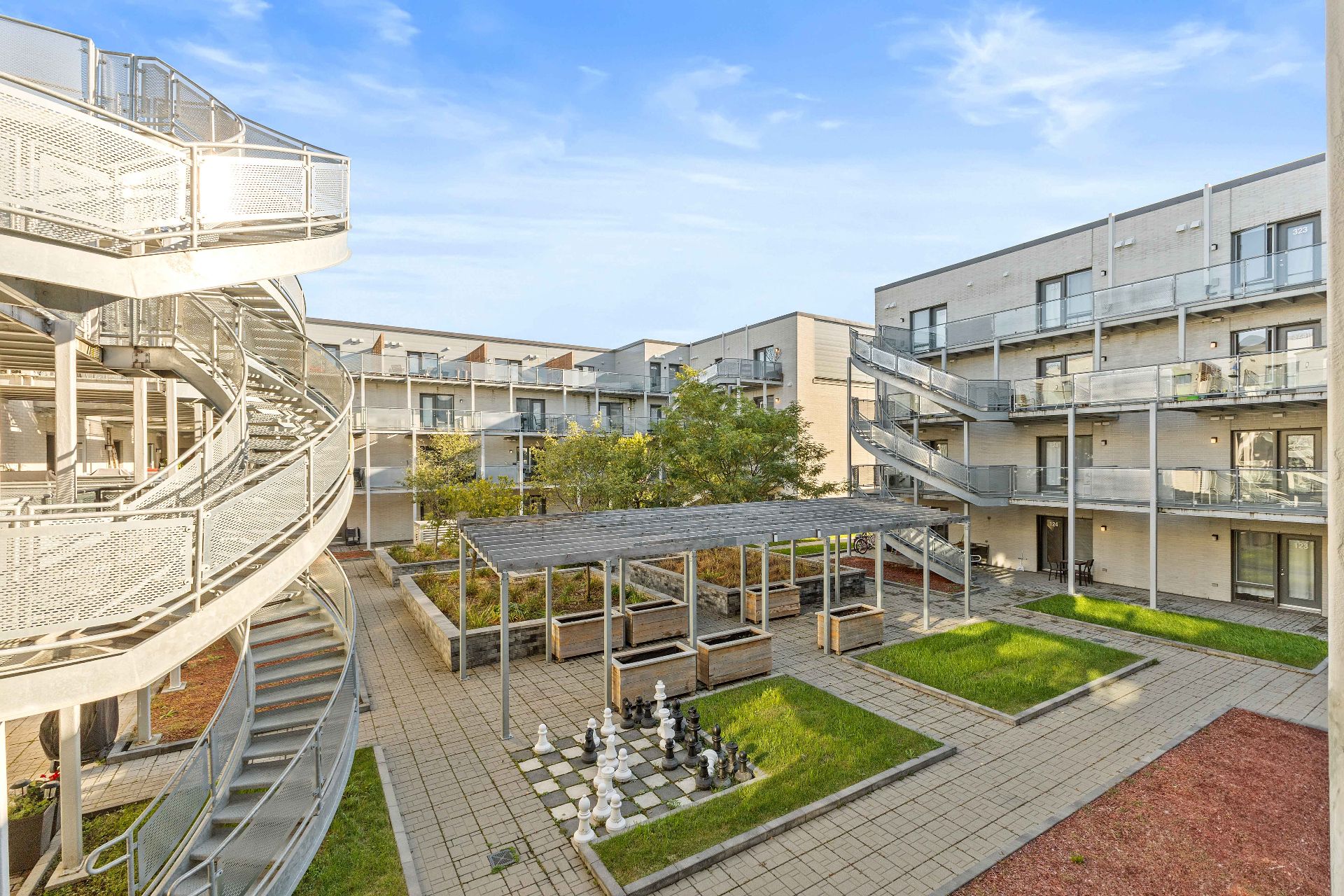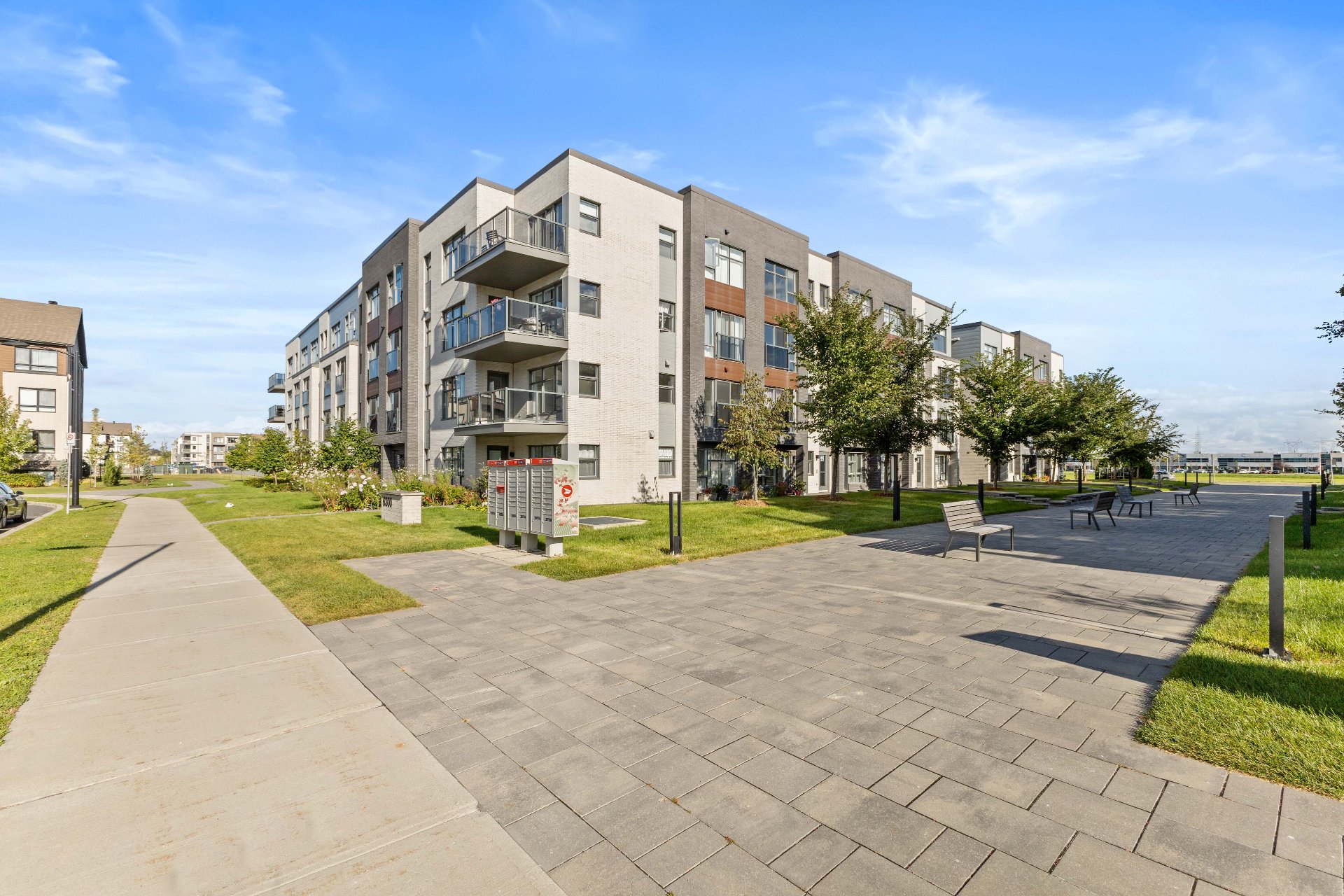6300 Rue de Chambéry, Brossard, QC J4Z0N7 $575,000

Other

Frontage

Kitchen

Kitchen

Primary bedroom

Ensuite bathroom

Walk-in closet

Primary bedroom

Bedroom
|
|
Description
Don't miss this rare opportunity to own a beautiful second-floor condo featuring 3 spacious bedrooms and 2 full modern bathrooms. The open-concept layout is perfect for entertaining, highlighted by a gourmet kitchen with sleek quartz countertops, a large walk-in closet and ensuite bathroom. Enjoy the convenience of an included indoor parking space and easy access to the REM station, making commuting a breeze. With shopping, dining, and parks just moments away, this condo offers an ideal blend of comfort and convenience. Act fast--properties like this are in high demand! Schedule your private showing today and make this dream home yours!
Excellent location for families - Close to several
daycares, elementary schools and high schools.
Steps away from the REM, several bus stops and parks.
A quick drive to Quartier Dix30 shopping center where you
can enjoy a meal, shops and a movie theater.
daycares, elementary schools and high schools.
Steps away from the REM, several bus stops and parks.
A quick drive to Quartier Dix30 shopping center where you
can enjoy a meal, shops and a movie theater.
Inclusions: Fridge, Stove, Dishwasher, Washer, Dryer, Blinds, Light Fixtures
Exclusions : N/A
| BUILDING | |
|---|---|
| Type | Apartment |
| Style | Detached |
| Dimensions | 0x0 |
| Lot Size | 0 |
| EXPENSES | |
|---|---|
| Co-ownership fees | $ 4356 / year |
| Municipal Taxes (2024) | $ 2372 / year |
| School taxes (2023) | $ 317 / year |
|
ROOM DETAILS |
|||
|---|---|---|---|
| Room | Dimensions | Level | Flooring |
| Living room | 16.3 x 14.0 P | 2nd Floor | Floating floor |
| Dining room | 12.0 x 12.8 P | 2nd Floor | Floating floor |
| Kitchen | 12.5 x 8.2 P | 2nd Floor | Ceramic tiles |
| Primary bedroom | 17.0 x 11.4 P | 2nd Floor | Floating floor |
| Bathroom | 9.7 x 5.4 P | 2nd Floor | Ceramic tiles |
| Bedroom | 15.6 x 11.6 P | 2nd Floor | Floating floor |
| Bedroom | 13.5 x 9.3 P | 2nd Floor | Floating floor |
| Bathroom | 10.6 x 7.9 P | 2nd Floor | Ceramic tiles |
| Laundry room | 5.3 x 3.3 P | 2nd Floor | Ceramic tiles |
|
CHARACTERISTICS |
|
|---|---|
| Cupboard | Melamine |
| Heating system | Electric baseboard units |
| Water supply | Municipality |
| Heating energy | Electricity |
| Garage | Other |
| Proximity | Highway, Elementary school, Public transport, Bicycle path, Daycare centre, Réseau Express Métropolitain (REM) |
| Bathroom / Washroom | Adjoining to primary bedroom, Seperate shower |
| Parking | Garage |
| Sewage system | Municipal sewer |
| Zoning | Residential |
| Equipment available | Ventilation system, Wall-mounted air conditioning |
| Restrictions/Permissions | Smoking not allowed, Short-term rentals not allowed, Pets allowed |