631 Rue des Merisiers
Pincourt, QC J7W
MLS: 10139541
$889,000
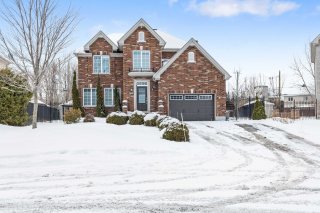 Exterior entrance
Exterior entrance 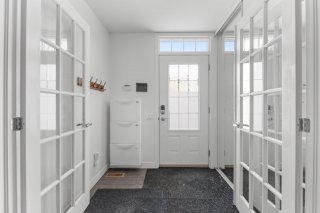 Living room
Living room 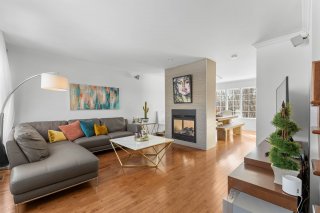 Living room
Living room 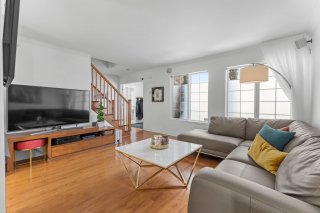 Dining room
Dining room 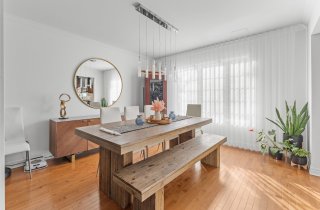 Dining room
Dining room  Dining room
Dining room  Kitchen
Kitchen 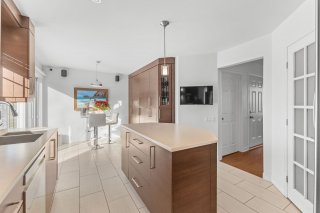 Dinette
Dinette 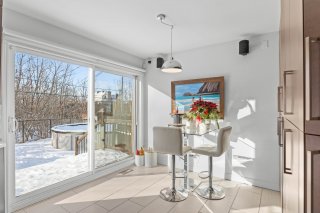 Kitchen
Kitchen 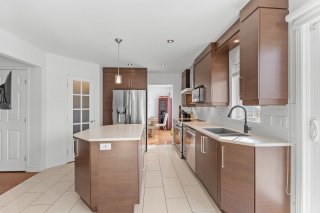 Kitchen
Kitchen 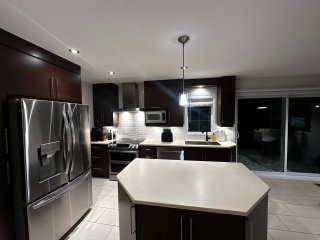 Kitchen
Kitchen 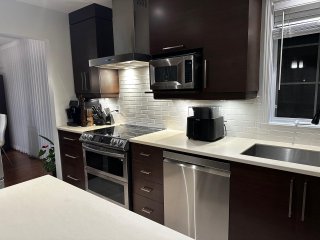 Kitchen
Kitchen 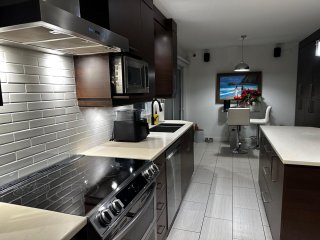 Washroom
Washroom  Hallway
Hallway 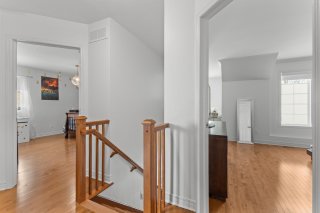 Bedroom
Bedroom 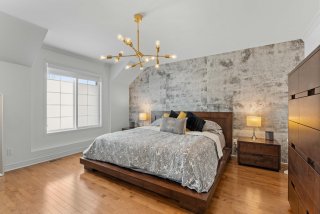 Bedroom
Bedroom 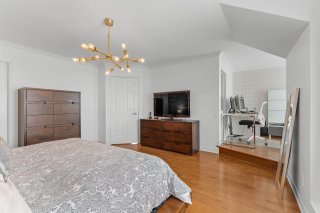 Bedroom
Bedroom 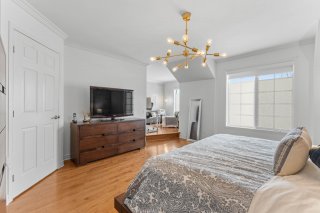 Bedroom
Bedroom  Walk-in closet
Walk-in closet 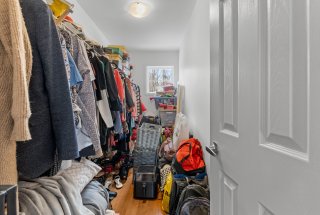 Bedroom
Bedroom 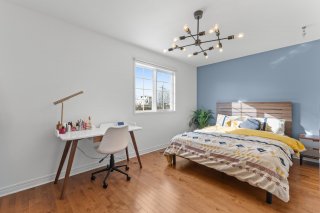 Bedroom
Bedroom 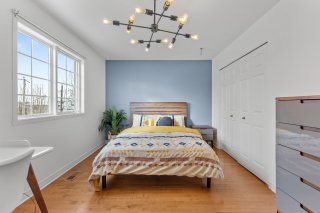 Bedroom
Bedroom  Bathroom
Bathroom  Bathroom
Bathroom  Bedroom
Bedroom 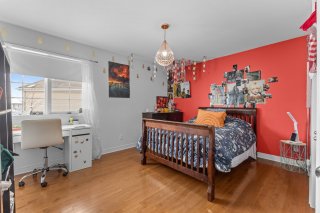 Family room
Family room 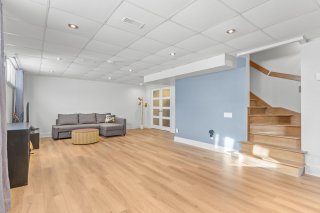 Family room
Family room  Family room
Family room  Family room
Family room 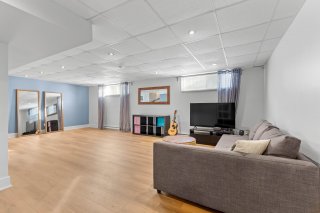 Storage
Storage  Bathroom
Bathroom 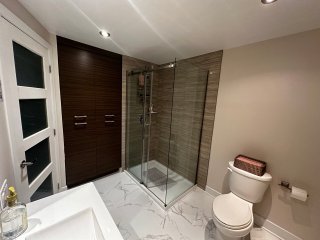 Bathroom
Bathroom 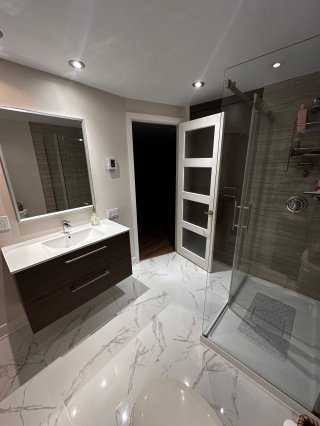 Garage
Garage 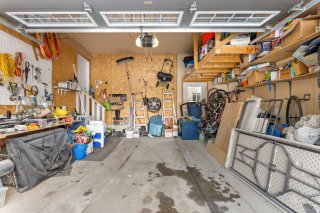 Backyard
Backyard 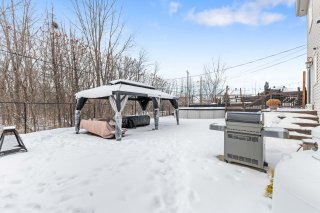 Backyard
Backyard  Backyard
Backyard 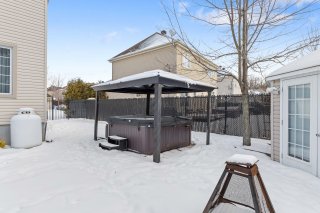 Backyard
Backyard  Backyard
Backyard 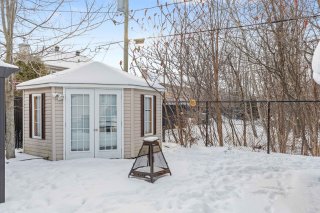 Frontage
Frontage 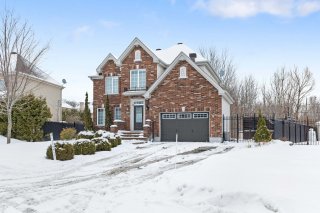 Frontage
Frontage  Overall View
Overall View 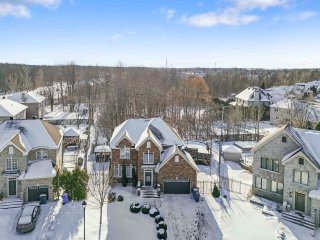 Overall View
Overall View 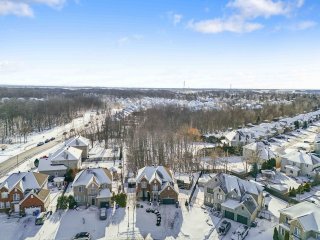
3 BEDS
2 BATHS
1 Powder Rooms
2010 YEAR BUILT
Description
With its elegant brick façade and unique 7,800 sq. ft. pie-shaped lot, this stunning home, built in 2010, features three bedrooms and two and a half bathrooms. Meticulously maintained by its original owners, it offers a warm and inviting interior perfect for family living. The spacious backyard overlooks a peaceful green space owned by the City of Pincourt and is steps away from Les Skieurs de l'Île, an agglomeration of 30 km of cross-country ski trails. Ideally located just five minutes from Highway 20, top-rated schools, shops, and a beach, this home offers unmatched comfort and convenience.
With its elegant brick façade and unique 7,800 sq. ft. pie-shaped lot, this stunning home, built in 2010, features three bedrooms and two and a half bathrooms. Meticulously maintained by its original owners, it offers a warm and inviting interior perfect for family living. The spacious backyard overlooks a peaceful green space owned by the City of Pincourt and is steps away from Les Skieurs de l'Île, an agglomeration of 30 km of cross-country ski trails. Ideally located just five minutes from Highway 20, top-rated schools, shops, and a beach, this home offers unmatched comfort and convenience.
| BUILDING | |
|---|---|
| Type | Two or more storey |
| Style | Detached |
| Dimensions | 0x0 |
| Lot Size | 0 |
| EXPENSES | |
|---|---|
| Energy cost | $ 4130 / year |
| Municipal Taxes (2025) | $ 4720 / year |
| School taxes (2025) | $ 441 / year |
| ROOM DETAILS | |||
|---|---|---|---|
| Room | Dimensions | Level | Flooring |
| Hallway | 5.1 x 6.0 P | Ground Floor | Ceramic tiles |
| Living room | 14.3 x 12.1 P | Ground Floor | Wood |
| Dining room | 11.9 x 12.3 P | Ground Floor | Wood |
| Kitchen | 11.1 x 18.0 P | Ground Floor | Ceramic tiles |
| Other | 14.2 x 2.1 P | Ground Floor | Wood |
| Washroom | 10.9 x 5.1 P | Ground Floor | Ceramic tiles |
| Other | 10.0 x 8.3 P | 2nd Floor | Wood |
| Primary bedroom | 14.5 x 14.9 P | 2nd Floor | Wood |
| Walk-in closet | 11.6 x 4.1 P | 2nd Floor | Wood |
| Bathroom | 10.0 x 10.1 P | 2nd Floor | Ceramic tiles |
| Bedroom | 10.2 x 15.1 P | 2nd Floor | Wood |
| Bedroom | 13.8 x 10.9 P | 2nd Floor | Wood |
| Other | 4.8 x 10.5 P | 2nd Floor | Wood |
| Family room | 25.7 x 13.6 P | Basement | Floating floor |
| Bathroom | 8.9 x 6.1 P | Basement | Ceramic tiles |
| Other | 5.5 x 13.7 P | Basement | Concrete |
| Other | 12.3 x 7.8 P | Basement | Floating floor |
| CHARACTERISTICS | |
|---|---|
| Driveway | Plain paving stone, Asphalt |
| Landscaping | Fenced |
| Water supply | Municipality |
| Heating energy | Electricity |
| Foundation | Poured concrete |
| Garage | Fitted, Single width |
| Siding | Brick |
| Distinctive features | Other |
| Pool | Above-ground |
| Proximity | Highway, Cegep, Golf, Hospital, Park - green area, Elementary school, High school, Public transport, University, Bicycle path, Cross-country skiing, Daycare centre |
| Basement | 6 feet and over, Finished basement |
| Parking | Garage |
| Sewage system | Municipal sewer |
| Roofing | Asphalt shingles |
| Zoning | Residential |


