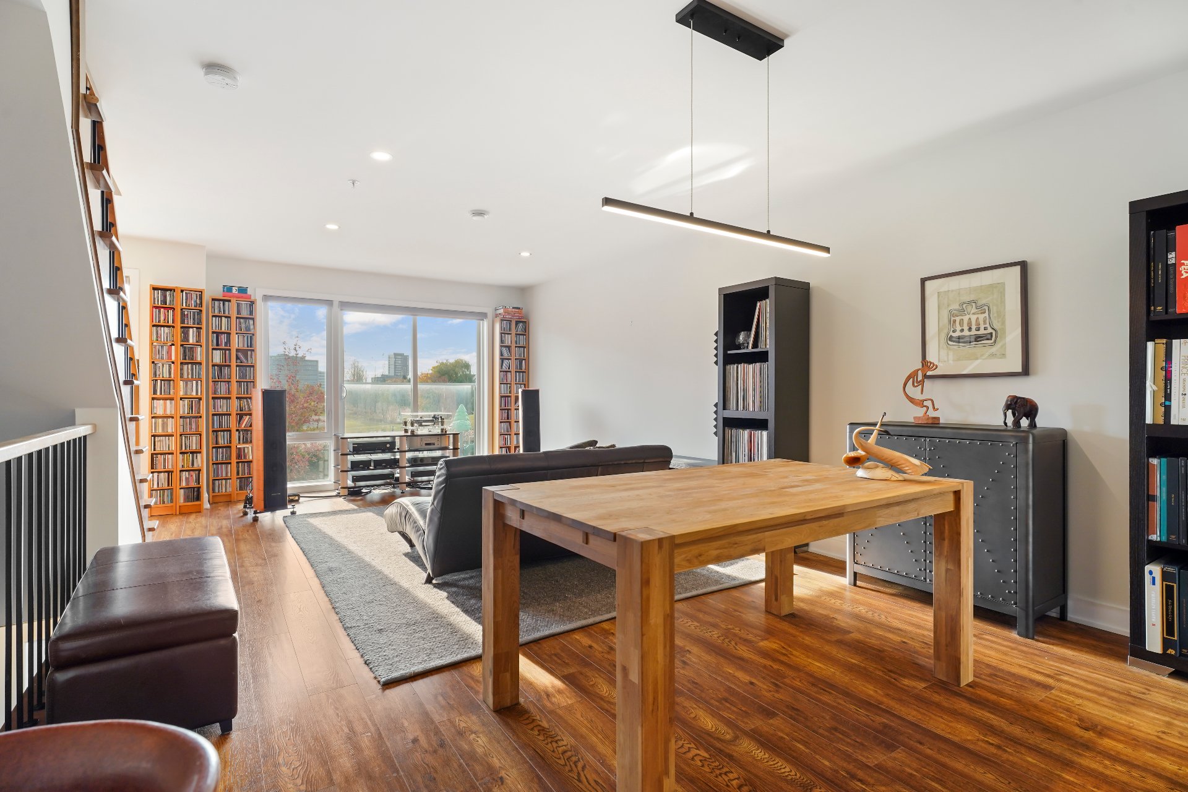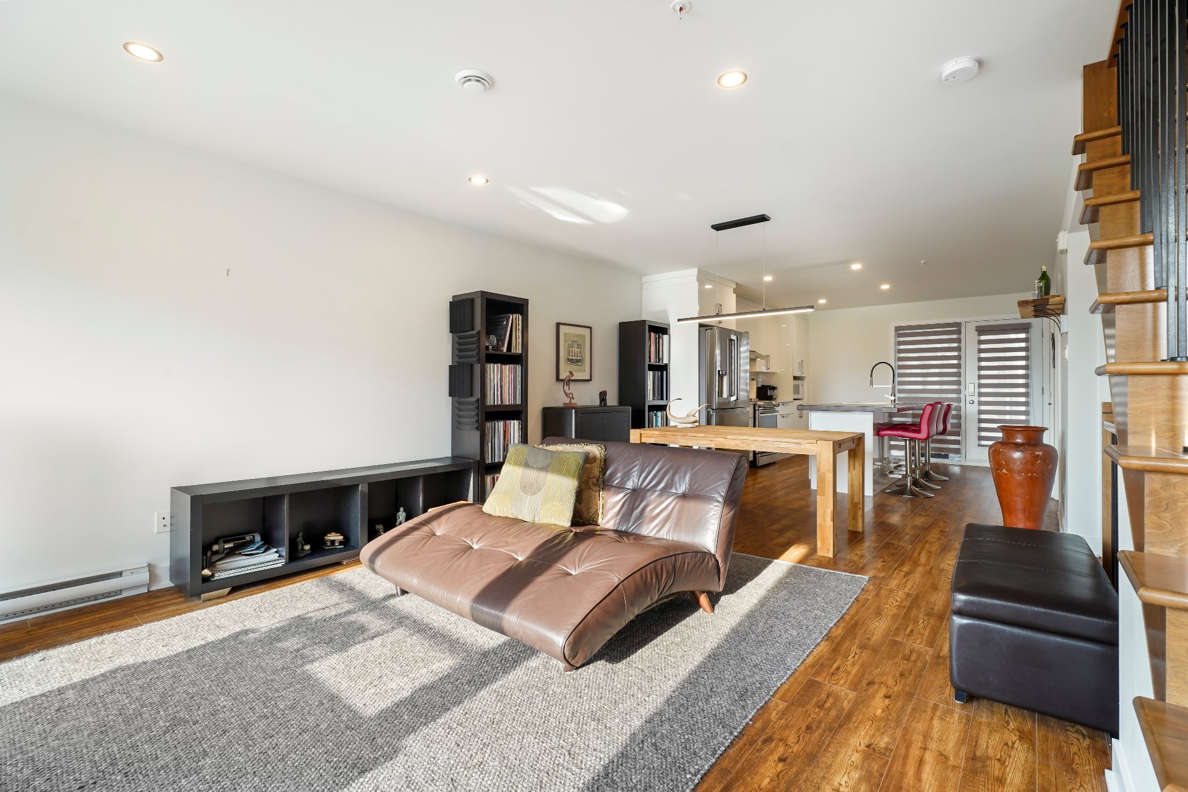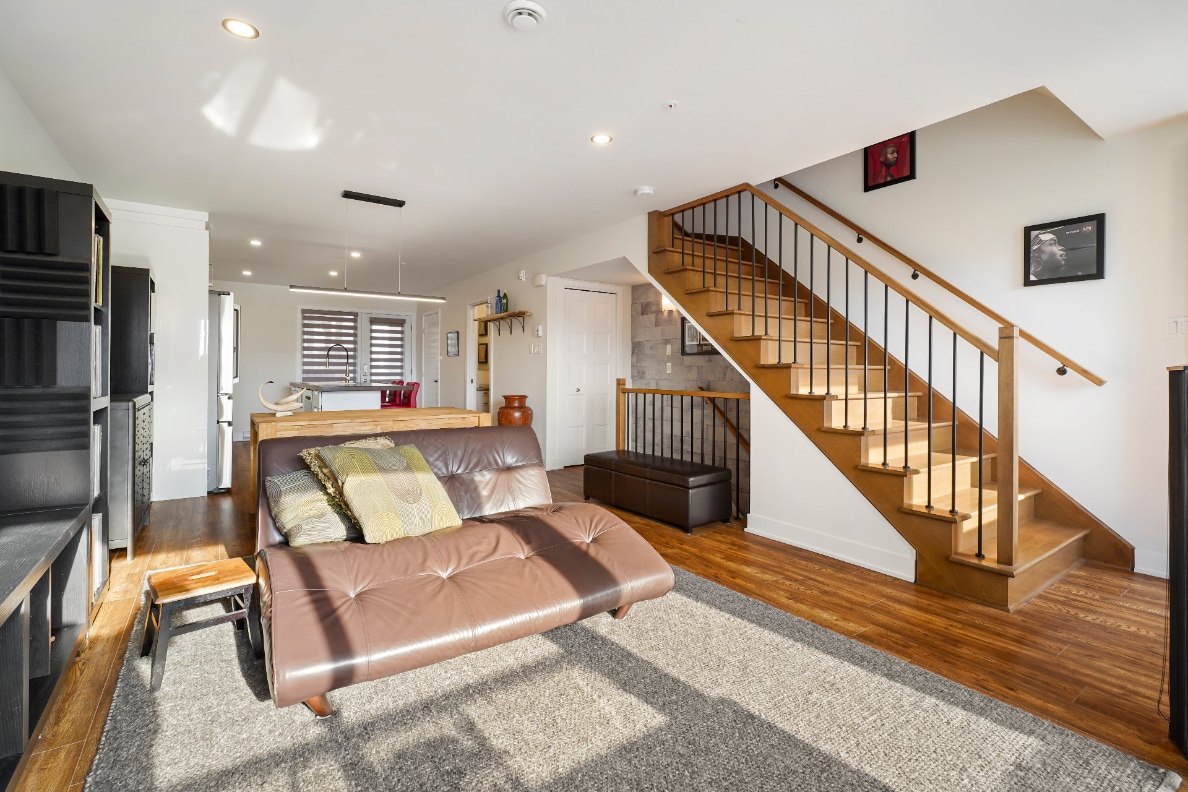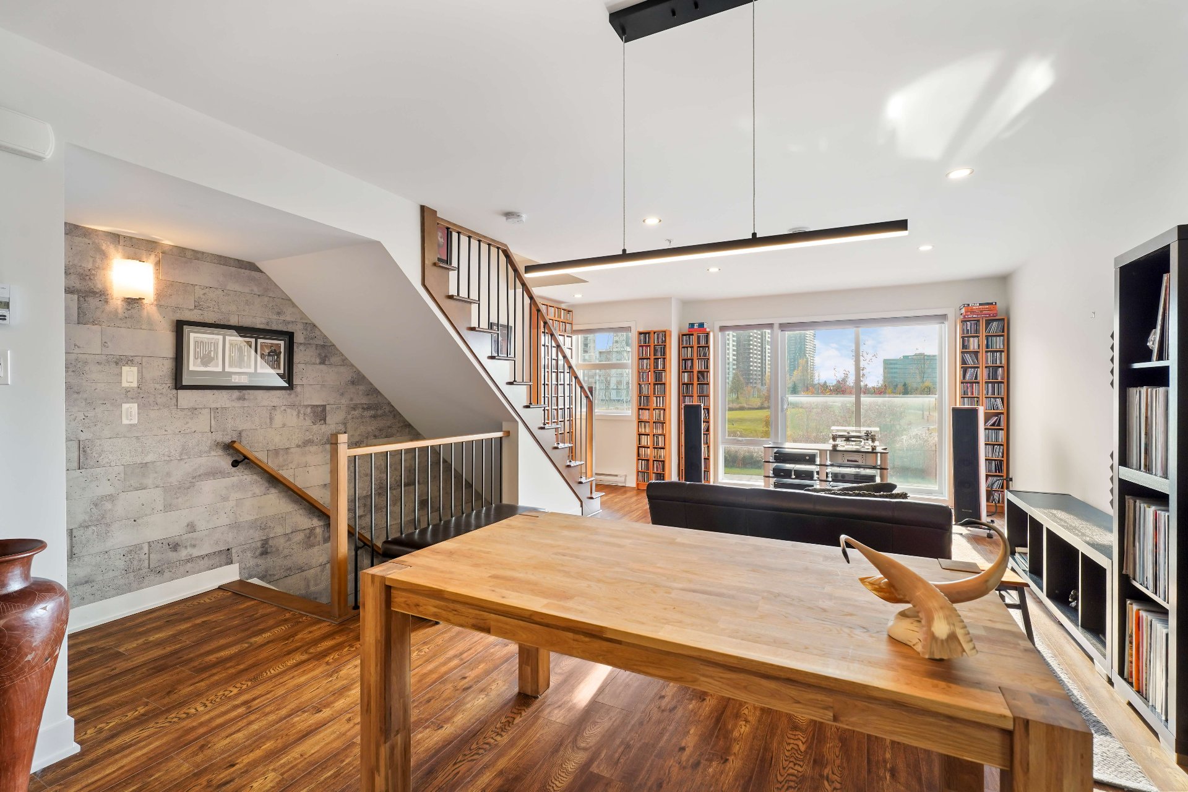6400 Rue de Chambéry, Brossard, QC J4Z0N7 $639,000

Living room

Frontage

Living room

Living room

Living room

Dining room

Dining room

Dining room

Kitchen
|
|
Description
Magnificent condo spread over 3 floors, very well located in Brossard near all services and amenities as well as the Réseau express métropolitain (REM) and Quartier Dix 30. High-end construction as well as generous windows in all rooms letting in all the natural light. Composed of 3 bedrooms, 2 bathrooms and a powder room. On the top floor is the master bedroom with adjacent bathroom. 3 private terraces with breathtaking views from the 3 floors of the neighborhood's Eco-Park, the Solar and the DIX30. 1 garage included and possibility of purchasing 2 more. Not to be missed!
The entire condo floor is covered with a warm and very
resistant machined wood floor. The modern kitchen island is
a superb piece of ebony and the appliances are high quality
and very quiet.
The REM is 500m from the door, an elementary school and a
secondary school under construction are even closer. It is
difficult to imagine a missing service within a 3 km
radius. In addition, you have the luxury of 3 indoor
parking spaces and a spacious 8X8 locker. Add a private
18X18 terrace adjoining the master bedroom to enjoy
beautiful summer evenings.
Flexible occupancy.
resistant machined wood floor. The modern kitchen island is
a superb piece of ebony and the appliances are high quality
and very quiet.
The REM is 500m from the door, an elementary school and a
secondary school under construction are even closer. It is
difficult to imagine a missing service within a 3 km
radius. In addition, you have the luxury of 3 indoor
parking spaces and a spacious 8X8 locker. Add a private
18X18 terrace adjoining the master bedroom to enjoy
beautiful summer evenings.
Flexible occupancy.
Inclusions:
Exclusions : N/A
| BUILDING | |
|---|---|
| Type | Apartment |
| Style | Attached |
| Dimensions | 0x0 |
| Lot Size | 0 |
| EXPENSES | |
|---|---|
| Co-ownership fees | $ 4560 / year |
| Municipal Taxes (2024) | $ 2828 / year |
| School taxes (2024) | $ 393 / year |
|
ROOM DETAILS |
|||
|---|---|---|---|
| Room | Dimensions | Level | Flooring |
| Kitchen | 13.6 x 12.1 P | Ground Floor | |
| Other | 5.8 x 3.9 P | Ground Floor | |
| Washroom | 3.7 x 6.6 P | Ground Floor | |
| Dining room | 9 x 12.10 P | Ground Floor | |
| Bedroom | 9 x 14 P | 2nd Floor | |
| Bedroom | 11.2 x 14.2 P | 2nd Floor | |
| Bathroom | 9 x 8.3 P | 2nd Floor | |
| Bedroom | 12.6 x 16 P | 3rd Floor | |
| Bathroom | 16.7 x 4.5 P | 3rd Floor | |
|
CHARACTERISTICS |
|
|---|---|
| Heating system | Electric baseboard units |
| Water supply | Municipality |
| Heating energy | Electricity |
| Equipment available | Other, Ventilation system, Electric garage door, Wall-mounted air conditioning |
| Windows | PVC |
| Garage | Heated, Fitted |
| Siding | Brick |
| Proximity | Highway, Cegep, Golf, Hospital, Park - green area, Elementary school, High school, Public transport, University, Bicycle path, Daycare centre |
| Bathroom / Washroom | Adjoining to primary bedroom, Other, Seperate shower |
| Parking | Garage |
| Sewage system | Municipal sewer |
| Window type | Crank handle |
| View | Panoramic |
| Zoning | Residential |
| Cupboard | Thermoplastic |
| Cadastre - Parking (included in the price) | Garage |
| Cadastre - Parking (excluded in the price) | Garage |