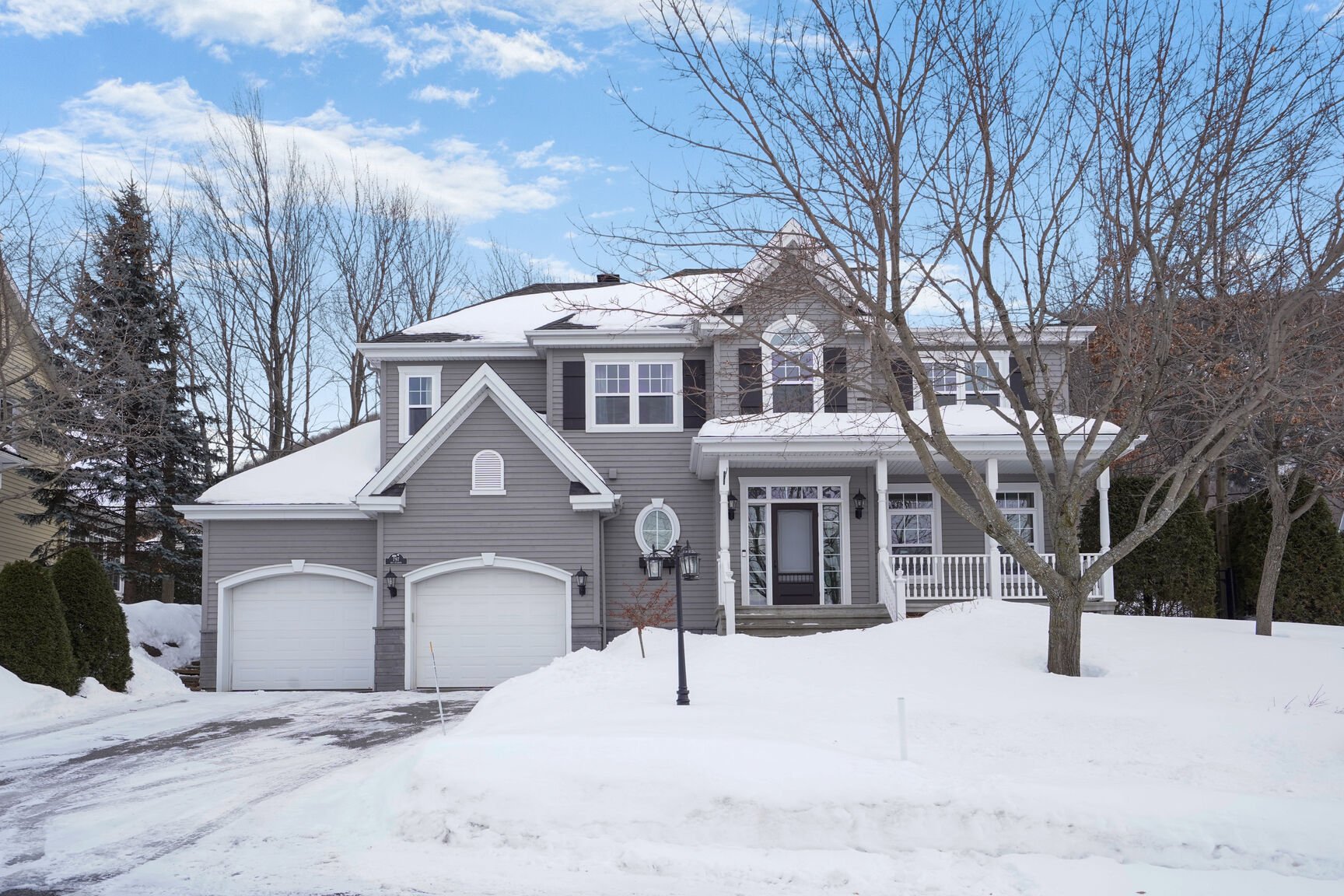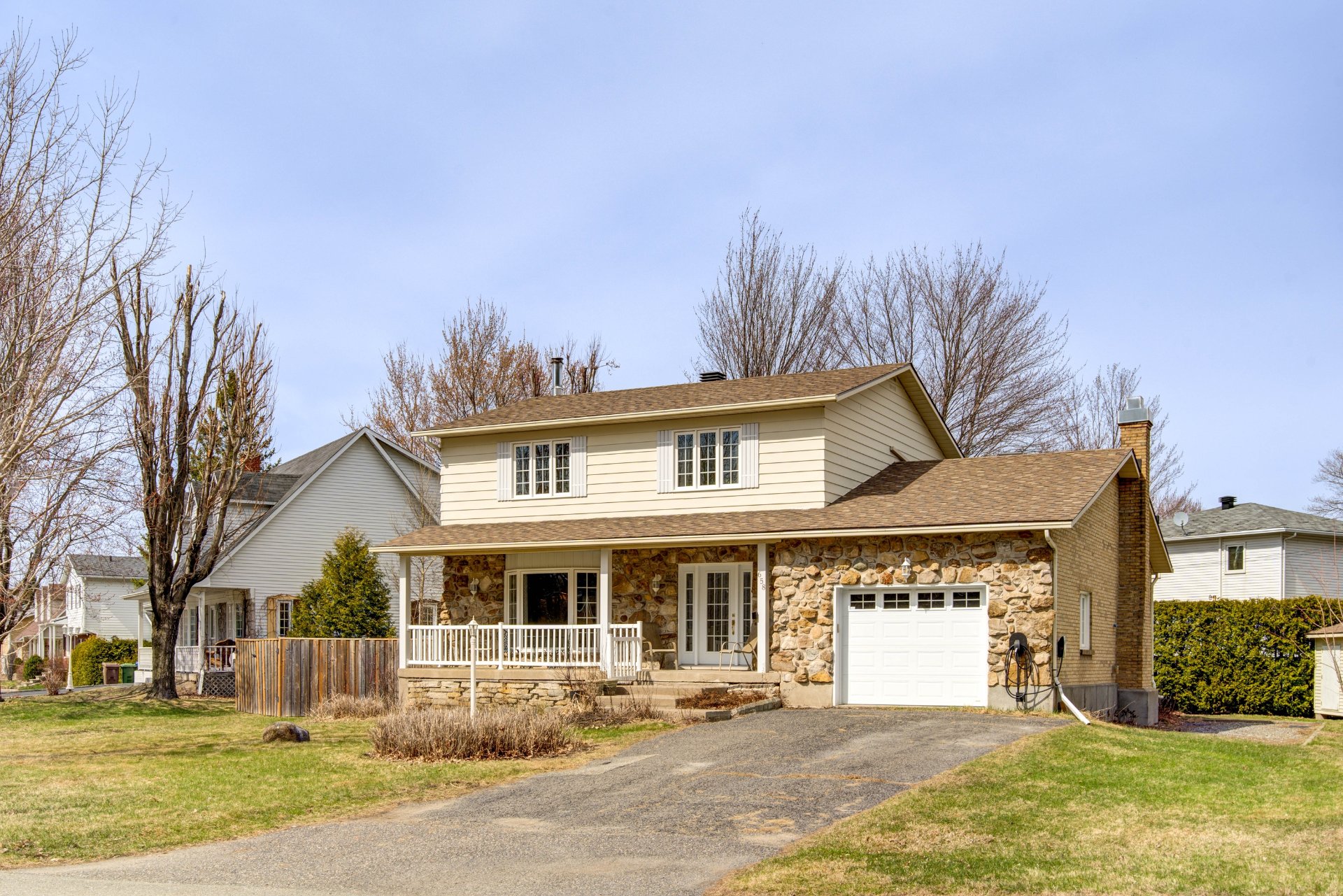643 Rue Chateaubriand
Mont-Saint-Hilaire, QC J3H
MLS: 13985528
$989,000
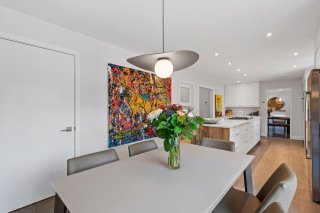 Kitchen
Kitchen 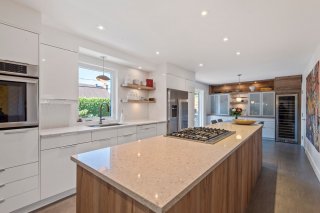 Dinette
Dinette 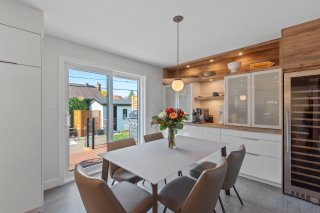 Kitchen
Kitchen 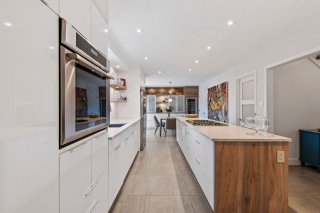 Living room
Living room 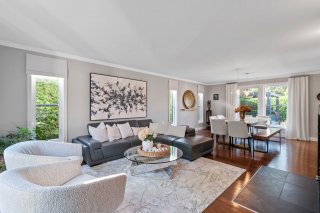 Living room
Living room  Living room
Living room 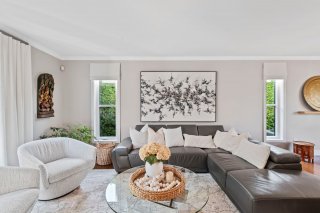 Dining room
Dining room 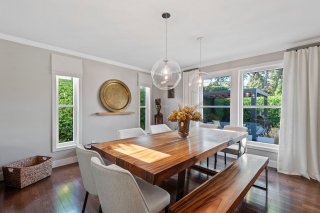 Dining room
Dining room 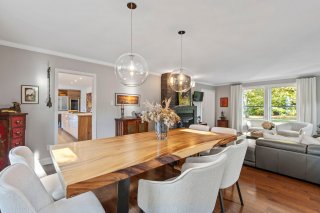 Kitchen
Kitchen 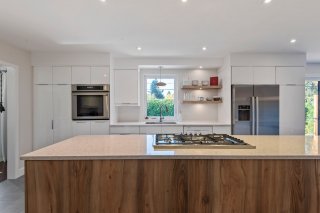 Kitchen
Kitchen  Hallway
Hallway  Washroom
Washroom  Hallway
Hallway 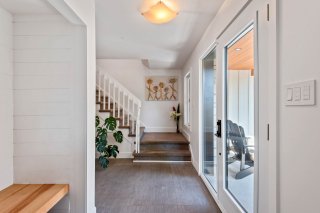 Hallway
Hallway 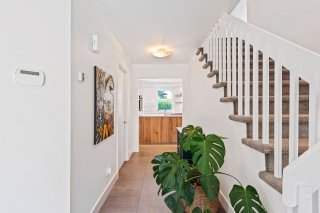 Interior
Interior 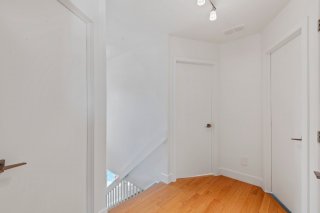 Primary bedroom
Primary bedroom 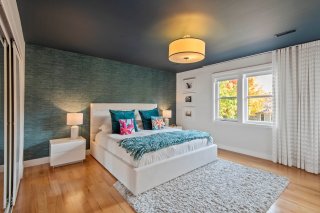 Primary bedroom
Primary bedroom 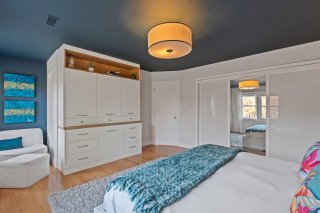 Bathroom
Bathroom  Bathroom
Bathroom 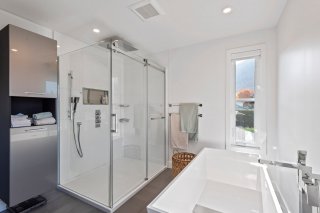 Bedroom
Bedroom  Bedroom
Bedroom 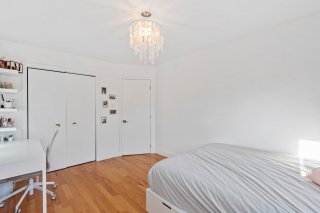 Bedroom
Bedroom 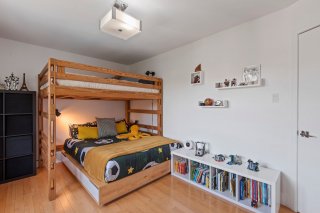 Bedroom
Bedroom  Family room
Family room 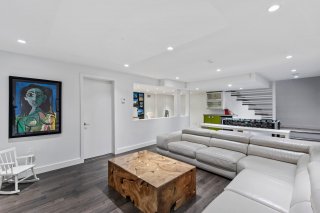 Family room
Family room  Family room
Family room 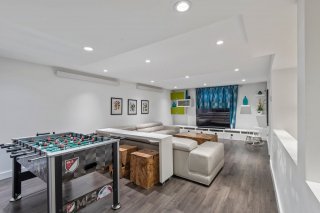 Bedroom
Bedroom 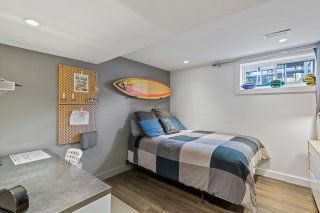 Bedroom
Bedroom 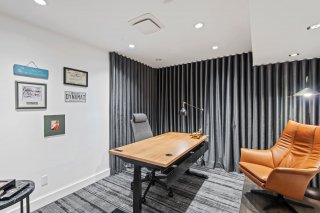 Bathroom
Bathroom  Bathroom
Bathroom 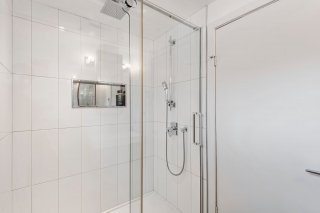 Frontage
Frontage  Patio
Patio 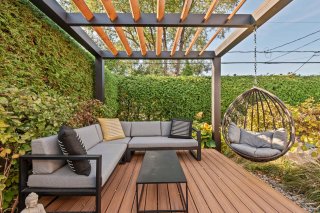 Aerial photo
Aerial photo 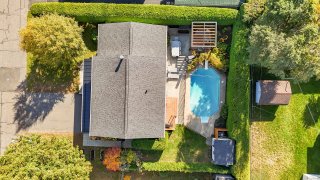 Backyard
Backyard 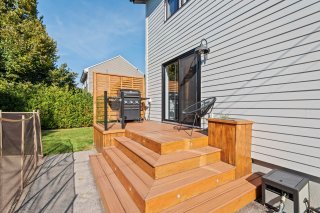 Pool
Pool 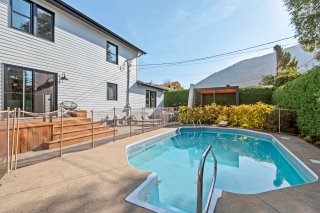 Backyard
Backyard 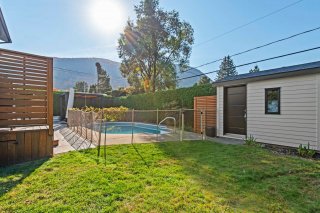 Frontage
Frontage  Aerial photo
Aerial photo 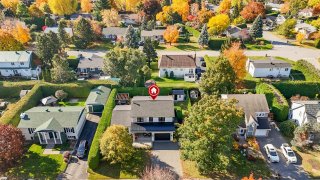 Aerial photo
Aerial photo 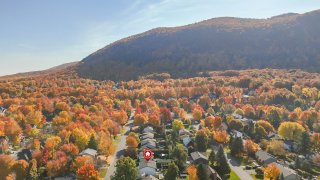
5 BEDS
2 BATHS
1 Powder Rooms
1988 YEAR BUILT
Description
Découvrez cette magnifique maison rénovée, située dans un quartier recherché près des services et des axes routiers. Avec ses nombreux espaces de vie modernes et fonctionnels, cette propriété allie le charme d'un design intemporel à des matériaux et des installations contemporains. Ne manquez pas cette opportunité exceptionnelle!
Maison d'exception située dans un secteur très prisé de Mont-Saint-Hilaire. Rénovée dans un style Farmhouse moderne, cette propriété est parfaite pour une grande famille avec ses cinq chambres spacieuses. Elle propose un vaste salon chaleureux agrémenté d'un foyer au bois avec un élégant manteau en ardoise, ouvert sur une salle à manger baignée de lumière naturelle. La cuisine est dotée d'un îlot central, de comptoirs en quartz, de dosserets en céramique et d'un coin repas convivial, alliant fonctionnalité et raffinement. Une seconde entrée, magnifiquement aménagée en "mudroom" avec un grand garde-robe walk-in et un accès direct au garage, est également à votre disposition. À l'étage, les planchers en bois franc ajoutent une touche de charme, tandis que la salle de bain principale, entièrement refait à neuf, se distingue par ses comptoirs en quartz, ses dosserets en céramique et ses éléments de rangement pratiques. Le sous-sol a été entièrement aménagé en 2013, offrant deux chambres supplémentaires (dont une actuellement utilisée comme bureau), une salle familiale, une salle de bain complète avec plancher chauffant, ainsi que des plafonds insonorisés pour un confort optimal. À l'extérieur, la cour est un véritable oasis avec une piscine creusée au sel, une toile récente, un patio en composite, un abri-soleil et un cabanon sur mesure. La façade a été transformée en 2021, mettant en valeur un design moderne avec une isolation conforme aux normes actuelles, un revêtement en fibrociment, une façade en pierre et une toiture combinant acier et bardeau. Cette propriété exceptionnelle, où charme et modernité s'harmonisent parfaitement, n'attend que vous pour devenir votre nouveau chez-vous. À noter : le garage est présentement aménagé en mudroom, mais peut être reconverti en garage avec facilité. À la demande des vendeurs, une pré-approbation bancaire devra être fournie avant chaque visite.
| BUILDING | |
|---|---|
| Type | Two or more storey |
| Style | Detached |
| Dimensions | 10.69x14.4 M |
| Lot Size | 696.8 MC |
| EXPENSES | |
|---|---|
| Energy cost | $ 7163 / année |
| Municipal Taxes (2024) | $ 4453 / année |
| School taxes (2024) | $ 476 / année |
| ROOM DETAILS | |||
|---|---|---|---|
| Room | Dimensions | Level | Flooring |
| Hallway | 14.6 x 15.1 P | Rez-de-chaussée | Ceramic tiles |
| Living room | 15.1 x 15.1 P | Rez-de-chaussée | Wood |
| Dining room | 15.2 x 11.3 P | Rez-de-chaussée | Wood |
| Kitchen | 17.3 x 10.11 P | Rez-de-chaussée | Ceramic tiles |
| Dinette | 12 x 10.11 P | Rez-de-chaussée | Ceramic tiles |
| Walk-in closet | 14.2 x 8 P | Rez-de-chaussée | Ceramic tiles |
| Washroom | 5.2 x 7.8 P | Rez-de-chaussée | Ceramic tiles |
| Primary bedroom | 18.4 x 14 P | 2ième étage | Wood |
| Bedroom | 14.7 x 10.1 P | 2ième étage | Wood |
| Bedroom | 10.5 x 14 P | 2ième étage | Wood |
| Bathroom | 11.10 x 9.8 P | 2ième étage | Ceramic tiles |
| Family room | 30 x 13.8 P | Sous-sol | Floating floor |
| Home office | 15.1 x 6.7 P | Sous-sol | Floating floor |
| Bedroom | 13.7 x 10.9 P | Sous-sol | Floating floor |
| Bedroom | 10.8 x 12.3 P | Sous-sol | Floating floor |
| Bathroom | 8 x 5.9 P | Sous-sol | Ceramic tiles |
| Other | 9.10 x 5.9 P | Sous-sol | Concrete |
| CHARACTERISTICS | |
|---|---|
| Basement | 6 feet and over, Finished basement |
| Heating system | Air circulation |
| Equipment available | Alarm system, Central heat pump, Central vacuum cleaner system installation, Electric garage door, Level 2 charging station |
| Proximity | Alpine skiing, Cross-country skiing, Daycare centre, Elementary school, Golf, High school, Highway, Park - green area, Public transport |
| Driveway | Asphalt, Double width or more |
| Roofing | Asphalt shingles |
| Garage | Attached, Single width |
| Window type | Crank handle, Sliding |
| Heating energy | Electricity |
| Topography | Flat |
| Parking | Garage, Outdoor |
| Pool | Inground |
| Landscaping | Land / Yard lined with hedges, Landscape |
| View | Mountain |
| Sewage system | Municipal sewer |
| Water supply | Municipality |
| Foundation | Poured concrete |
| Windows | PVC |
| Zoning | Residential |
| Bathroom / Washroom | Seperate shower |
| Siding | Stone |
| Hearth stove | Wood fireplace |
