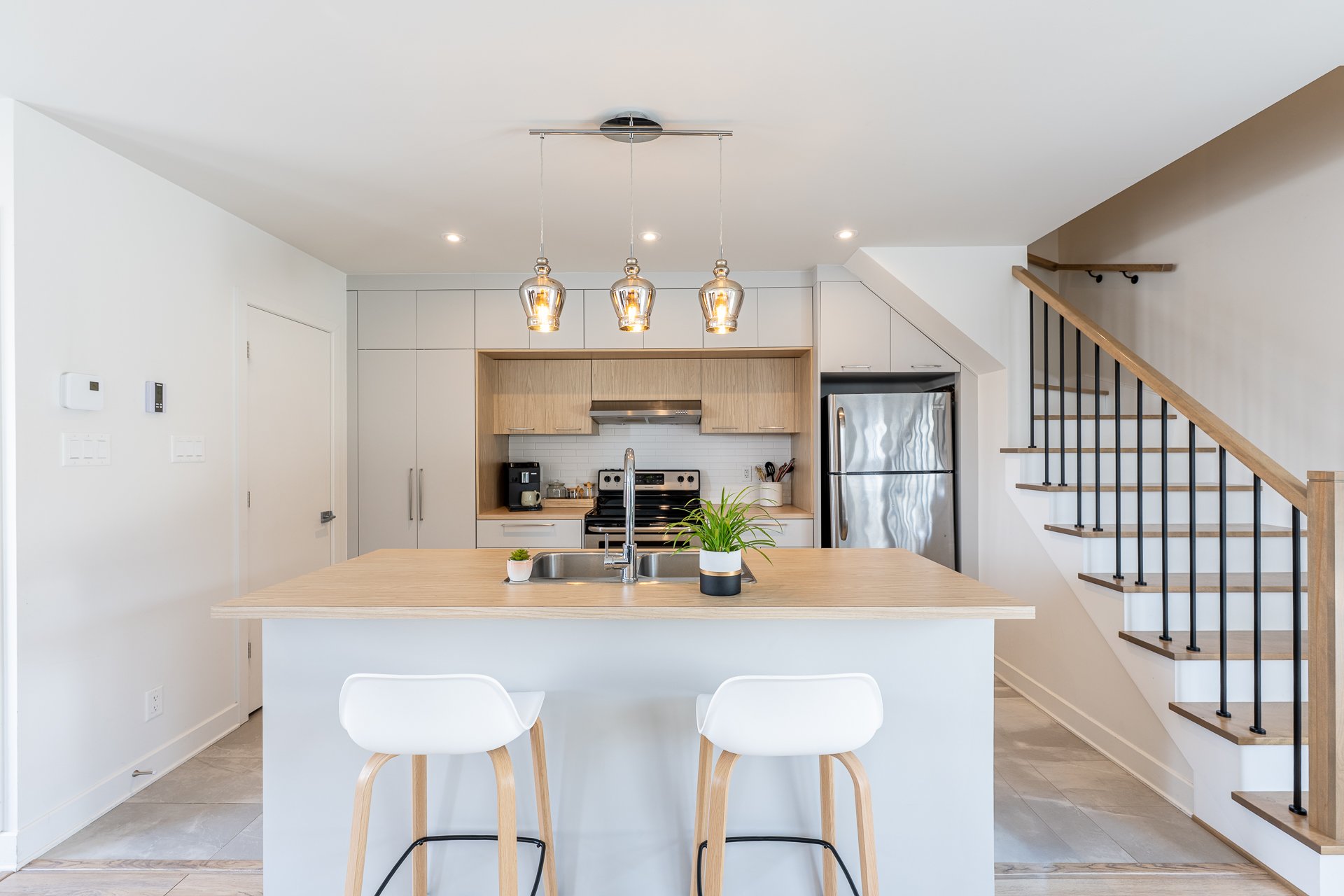6665 Rue Césaire
Brossard, QC J4Z
MLS: 13587767
$1,579,000
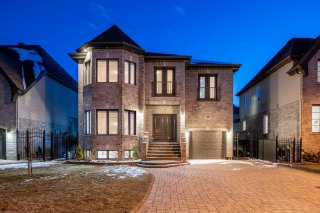 Frontage
Frontage 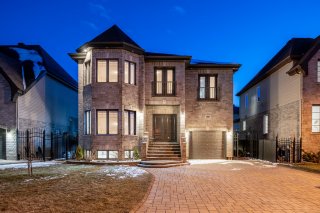 Frontage
Frontage 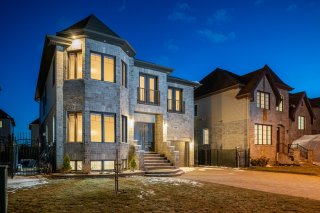 Exterior entrance
Exterior entrance 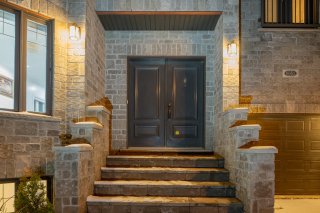 Frontage
Frontage 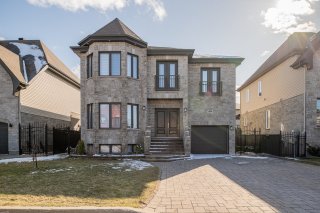 Frontage
Frontage 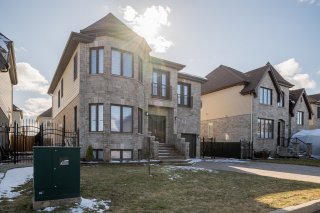 Frontage
Frontage 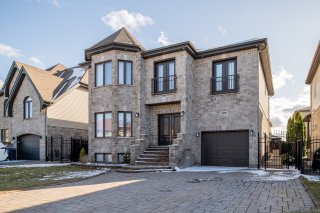 Hallway
Hallway 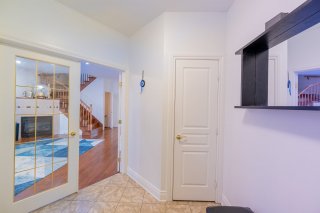 Hallway
Hallway 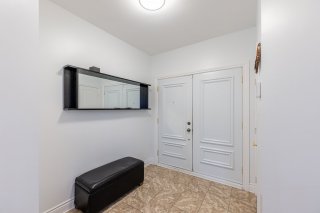 Living room
Living room 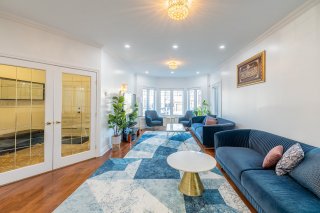 Living room
Living room 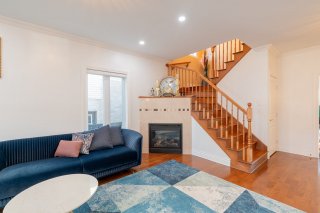 Living room
Living room 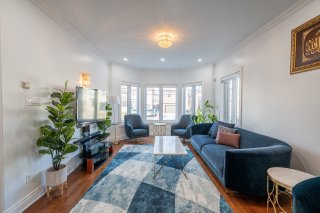 Living room
Living room 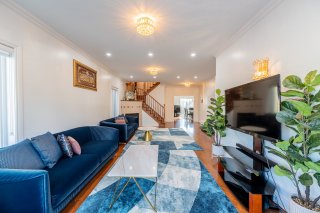 Dining room
Dining room 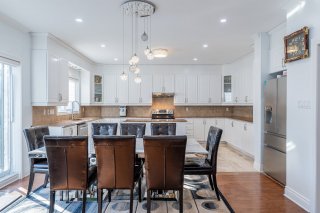 Kitchen
Kitchen 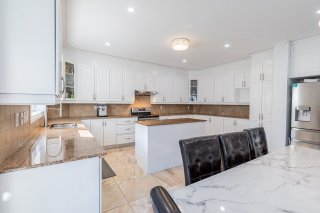 Dining room
Dining room 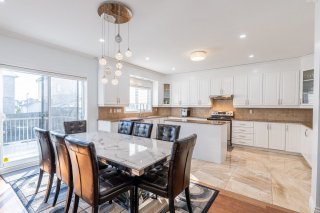 Dining room
Dining room 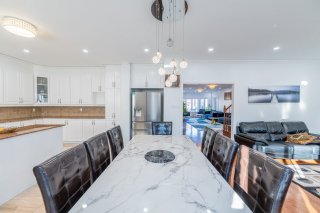 Living room
Living room 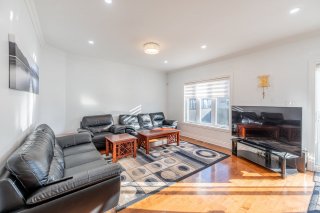 Washroom
Washroom 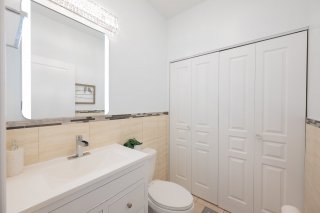 Living room
Living room  Staircase
Staircase 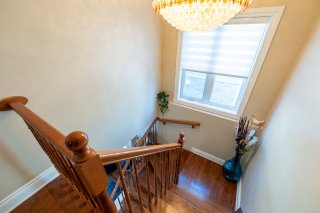 View
View 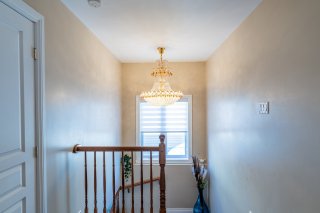 View
View 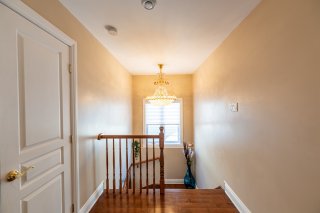 Corridor
Corridor 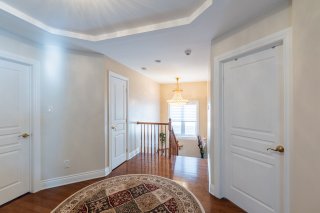 Primary bedroom
Primary bedroom 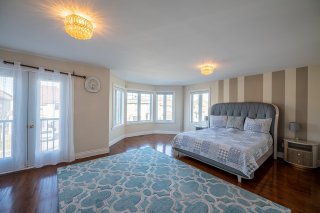 Primary bedroom
Primary bedroom 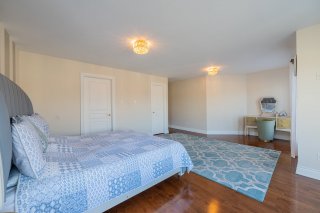 Bathroom
Bathroom 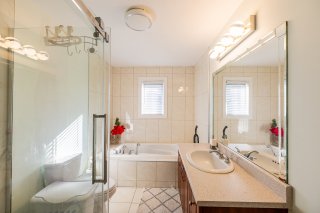 Bedroom
Bedroom 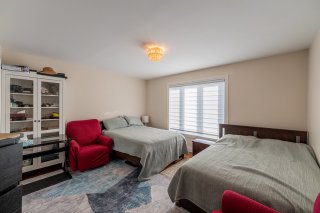 Bathroom
Bathroom 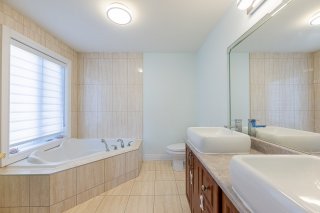 Bathroom
Bathroom 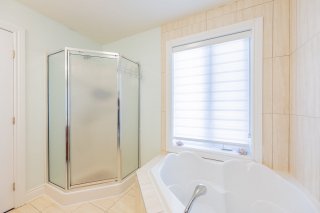 Bathroom
Bathroom 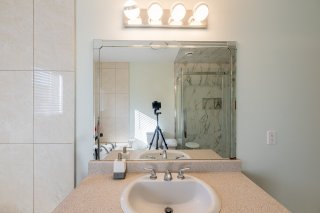 Bathroom
Bathroom 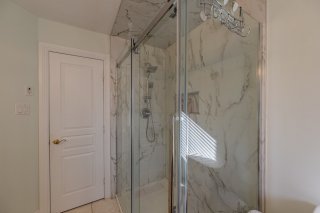 Bedroom
Bedroom 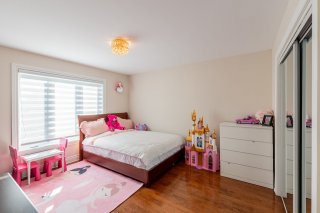 Bedroom
Bedroom 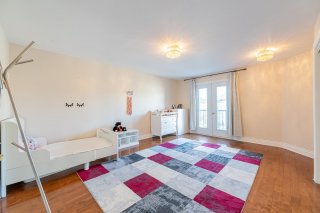 Bedroom
Bedroom 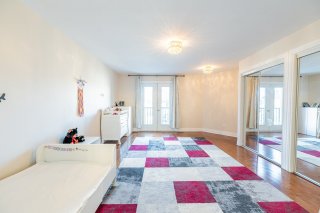 Bedroom
Bedroom 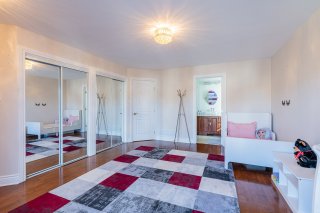 Bathroom
Bathroom 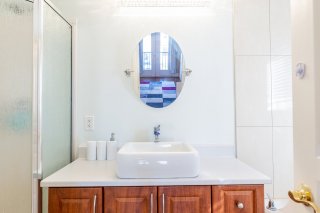 Bathroom
Bathroom 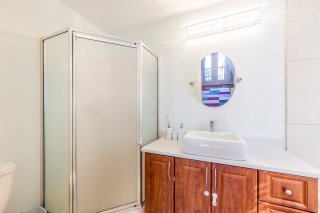 Basement
Basement 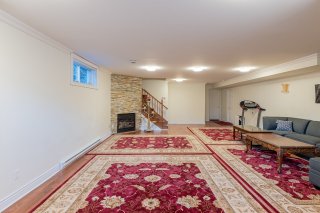 Bathroom
Bathroom 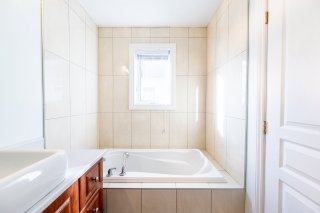 Basement
Basement 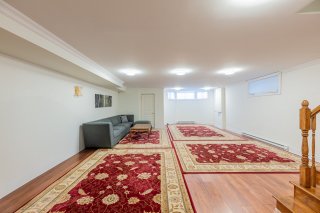 Basement
Basement 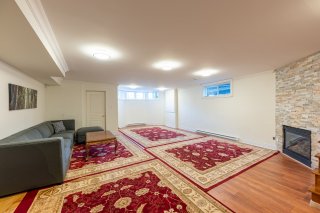 Bedroom
Bedroom 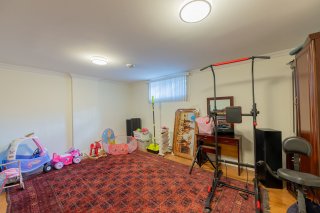 Other
Other 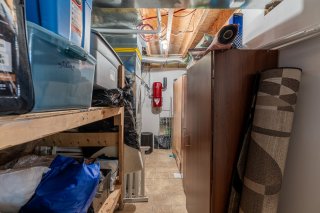 Bathroom
Bathroom 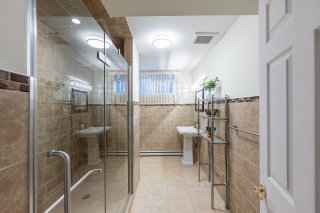 Bathroom
Bathroom 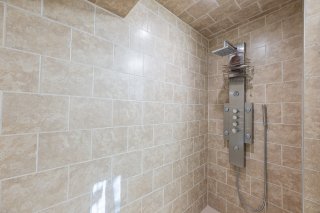 Backyard
Backyard 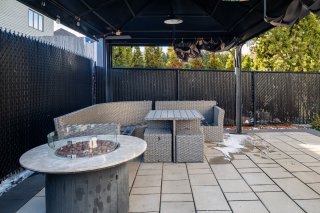 Frontage
Frontage  Exterior entrance
Exterior entrance 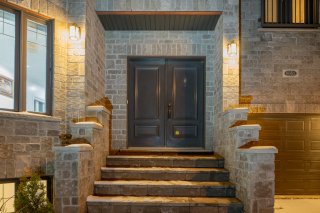 Frontage
Frontage 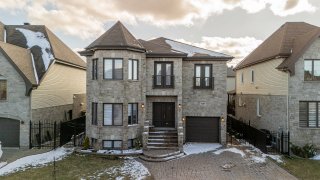 Frontage
Frontage 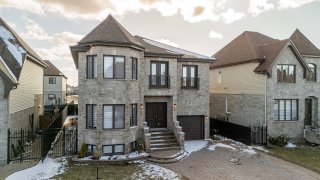 Frontage
Frontage 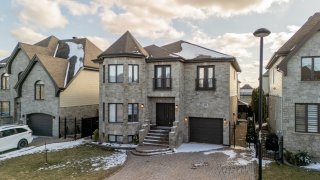 Backyard
Backyard 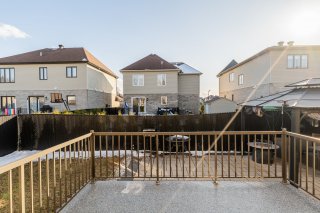 Frontage
Frontage 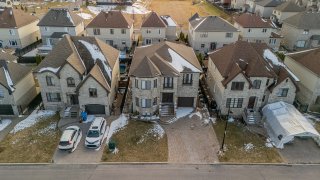 Aerial photo
Aerial photo 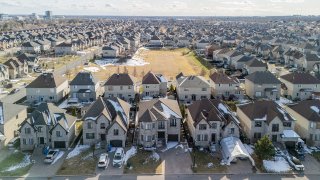
5 BEDS
4 BATHS
1 Powder Rooms
2010 YEAR BUILT
Description
Maison de prestige située dans un secteur recherché de Brossard. Offrant 5 chambres, 4 salles de bain et une salle d'eau, cette propriété spacieuse comprend deux suites avec salle de bain attenante. À l'entrée, un grand salon lumineux avec foyer au propane précède une magnifique aire de vie ouverte à l'arrière incluant cuisine, salle à manger et un deuxième salon, idéal pour passer du temps en famille. Un second foyer se trouve au sous-sol. Allée en pavé uni, finitions de qualité et localisation idéale à proximité de tous les services. Parfaite pour votre famille. Une visite s'impose !
Dès votre arrivée au 6665 Césaire, vous serez séduit par l'élégance de cette maison de prestige nichée au coeur d'un quartier paisible et convoité de Brossard. Conçue pour accueillir une grande famille, elle offre 5 chambres à coucher et 4 salles de bains complètes, incluant deux suites avec salle de bain attenante -- un luxe rare et recherché. Le rez-de-chaussée propose un salon formel avec foyer au propane à l'avant, puis une superbe aire de vie à aire ouverte à l'arrière : cuisine fonctionnelle, salle à manger conviviale et salon pour un espace accueillant et chaleureux. Le sous-sol comprend un second foyer, parfait pour vos soirées d'hiver. L'extérieur ne manque pas de charme avec son allée en pavé et sa cour clôturée. Le tout, à quelques minutes des écoles, parcs, REM, commerces. Une maison idéale pour une famille active à la recherche de confort et de distinction. Prendre note que la date d'occupation peut être flexible.
| BUILDING | |
|---|---|
| Type | Two or more storey |
| Style | Detached |
| Dimensions | 14.5x10.67 M |
| Lot Size | 435 MC |
| EXPENSES | |
|---|---|
| Water taxes (2024) | $ 359 / année |
| Municipal Taxes (2025) | $ 5556 / année |
| School taxes (2024) | $ 821 / année |
| ROOM DETAILS | |||
|---|---|---|---|
| Room | Dimensions | Level | Flooring |
| Hallway | 7.0 x 7.9 P | Rez-de-chaussée | |
| Living room | 26.9 x 15.6 P | Rez-de-chaussée | |
| Washroom | 5.1 x 5.7 P | Rez-de-chaussée | |
| Kitchen | 17.5 x 15.3 P | Rez-de-chaussée | |
| Dining room | 14.7 x 6.4 P | Rez-de-chaussée | |
| Living room | 14.2 x 14.4 P | Rez-de-chaussée | |
| Bedroom | 14.0 x 14.5 P | 2ième étage | |
| Bathroom | 6.9 x 12.2 P | 2ième étage | |
| Bedroom | 12.9 x 11.9 P | 2ième étage | |
| Bathroom | 5.7 x 10.6 P | 2ième étage | |
| Bedroom | 17.3 x 15.3 P | 2ième étage | |
| Primary bedroom | 21.3 x 17.5 P | 2ième étage | |
| Walk-in closet | 4.9 x 6.8 P | 2ième étage | |
| Bathroom | 9.1 x 9.1 P | 2ième étage | |
| Family room | 20.4 x 33.8 P | Sous-sol | |
| Bedroom | 16.8 x 14.10 P | Sous-sol | |
| Other | 15.5 x 8.6 P | Sous-sol | |
| CHARACTERISTICS | |
|---|---|
| Driveway | Double width or more, Plain paving stone, Double width or more, Plain paving stone, Double width or more, Plain paving stone, Double width or more, Plain paving stone, Double width or more, Plain paving stone |
| Water supply | Municipality, Municipality, Municipality, Municipality, Municipality |
| Heating energy | Electricity, Electricity, Electricity, Electricity, Electricity |
| Equipment available | Central vacuum cleaner system installation, Alarm system, Ventilation system, Central heat pump, Private yard, Central vacuum cleaner system installation, Alarm system, Ventilation system, Central heat pump, Private yard, Central vacuum cleaner system installation, Alarm system, Ventilation system, Central heat pump, Private yard, Central vacuum cleaner system installation, Alarm system, Ventilation system, Central heat pump, Private yard, Central vacuum cleaner system installation, Alarm system, Ventilation system, Central heat pump, Private yard |
| Foundation | Poured concrete, Poured concrete, Poured concrete, Poured concrete, Poured concrete |
| Hearth stove | Gaz fireplace, Gaz fireplace, Gaz fireplace, Gaz fireplace, Gaz fireplace |
| Garage | Attached, Single width, Attached, Single width, Attached, Single width, Attached, Single width, Attached, Single width |
| Proximity | Highway, Hospital, Park - green area, Elementary school, High school, Public transport, Bicycle path, Daycare centre, Réseau Express Métropolitain (REM), Highway, Hospital, Park - green area, Elementary school, High school, Public transport, Bicycle path, Daycare centre, Réseau Express Métropolitain (REM), Highway, Hospital, Park - green area, Elementary school, High school, Public transport, Bicycle path, Daycare centre, Réseau Express Métropolitain (REM), Highway, Hospital, Park - green area, Elementary school, High school, Public transport, Bicycle path, Daycare centre, Réseau Express Métropolitain (REM), Highway, Hospital, Park - green area, Elementary school, High school, Public transport, Bicycle path, Daycare centre, Réseau Express Métropolitain (REM) |
| Bathroom / Washroom | Adjoining to primary bedroom, Other, Adjoining to primary bedroom, Other, Adjoining to primary bedroom, Other, Adjoining to primary bedroom, Other, Adjoining to primary bedroom, Other |
| Basement | 6 feet and over, Finished basement, 6 feet and over, Finished basement, 6 feet and over, Finished basement, 6 feet and over, Finished basement, 6 feet and over, Finished basement |
| Parking | Outdoor, Garage, Outdoor, Garage, Outdoor, Garage, Outdoor, Garage, Outdoor, Garage |
| Sewage system | Municipal sewer, Municipal sewer, Municipal sewer, Municipal sewer, Municipal sewer |
| Roofing | Asphalt shingles, Asphalt shingles, Asphalt shingles, Asphalt shingles, Asphalt shingles |
| Zoning | Residential, Residential, Residential, Residential, Residential |
