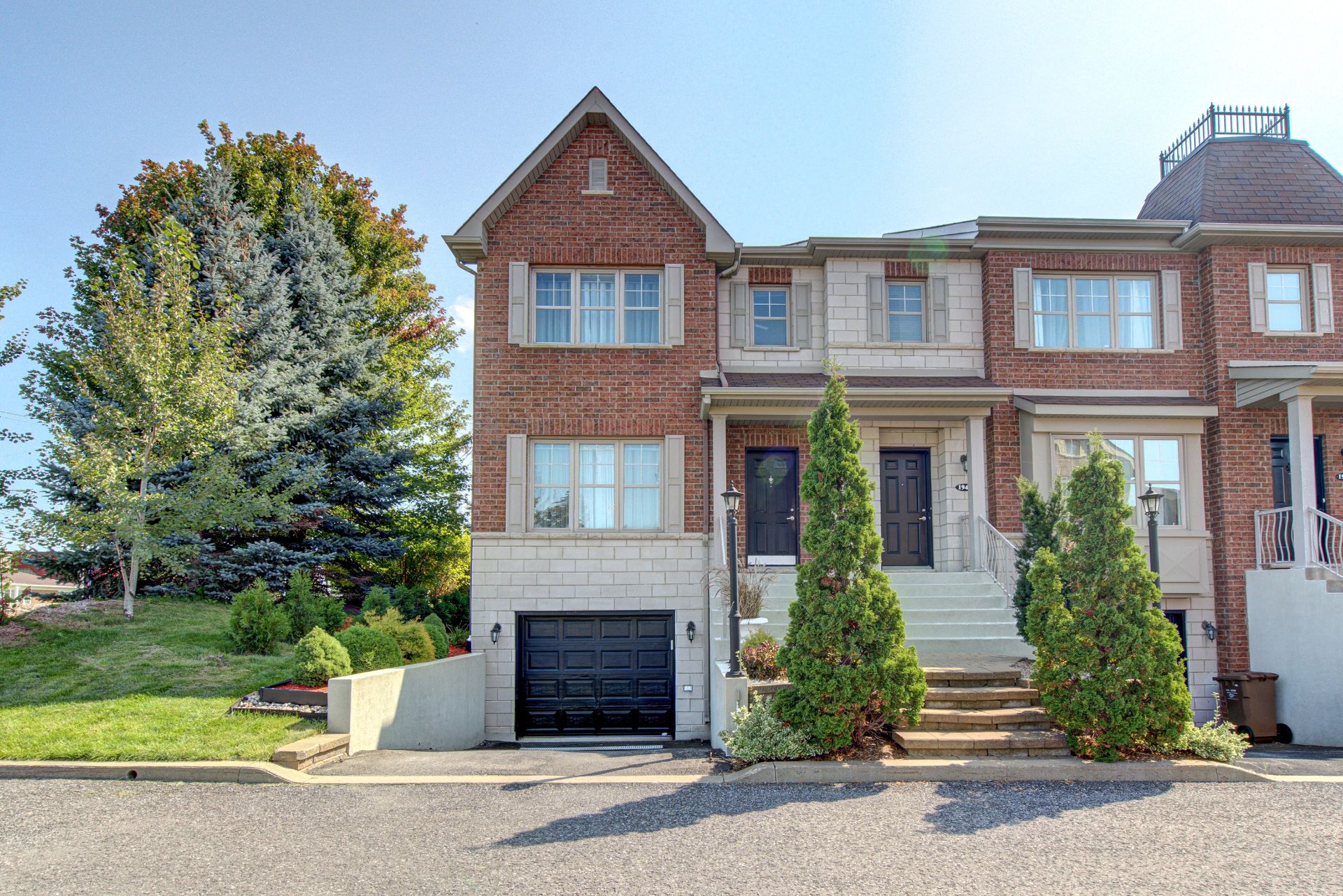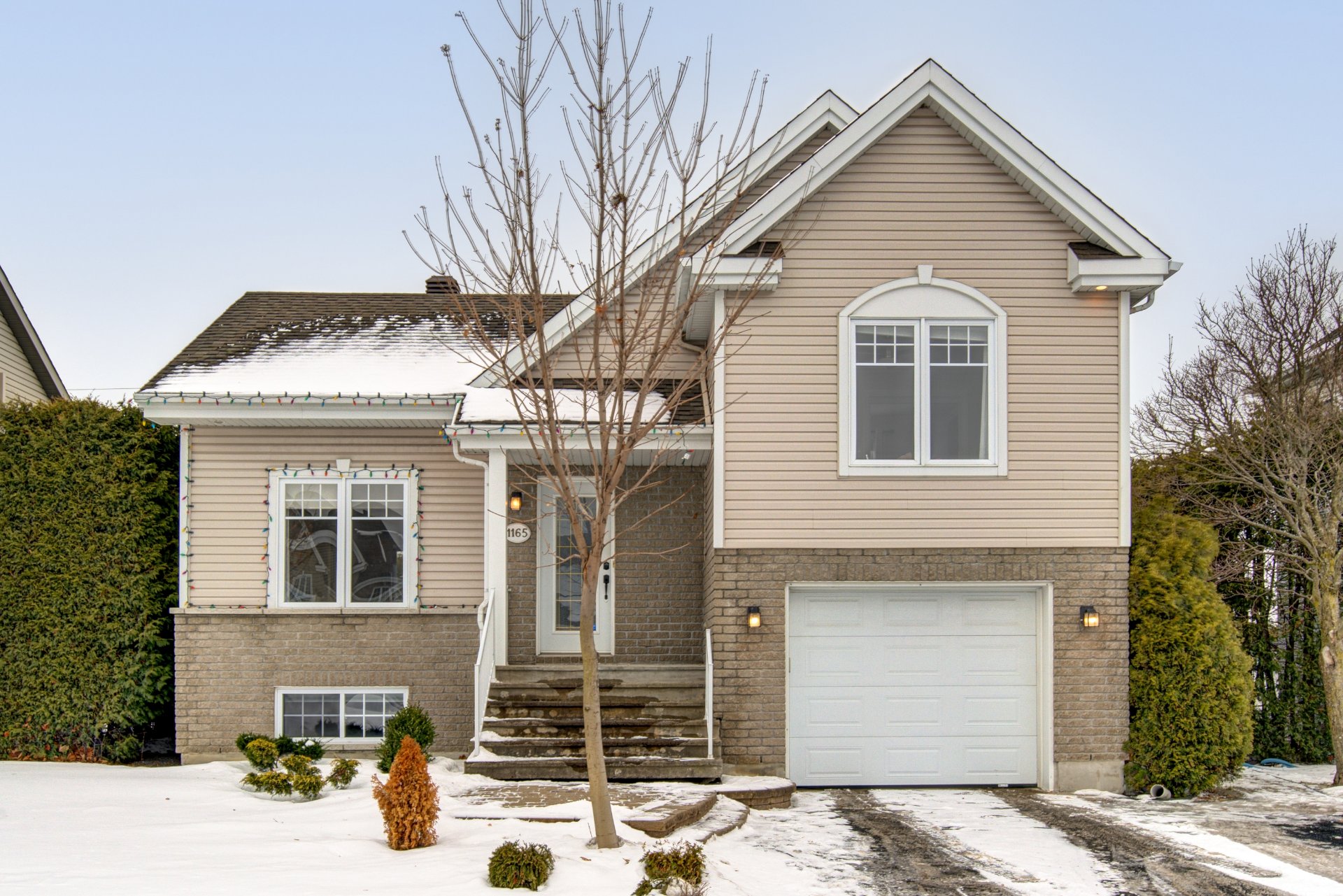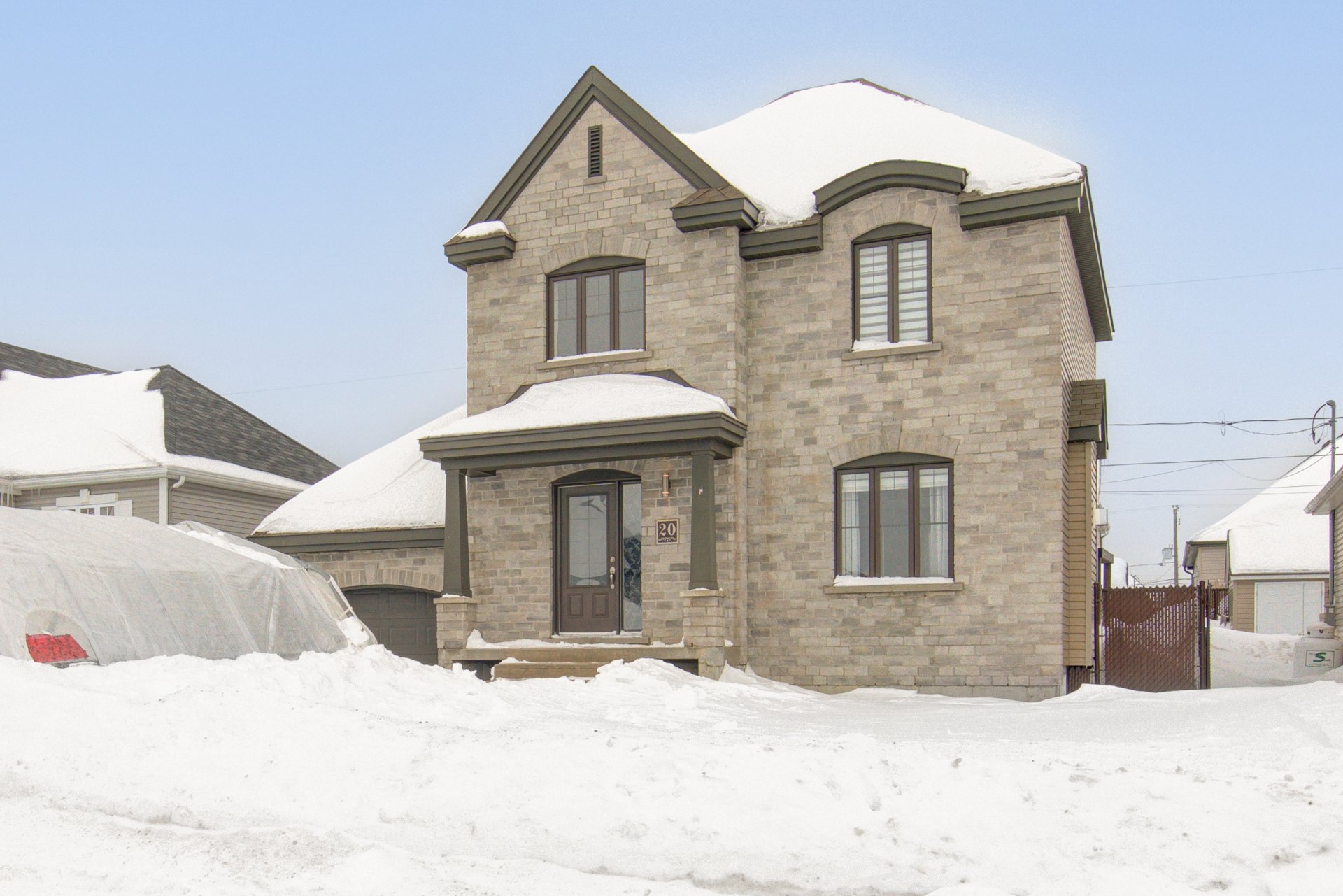70 Rue Simone De Beauvoir
Notre-Dame-de-l'Île-Perrot, QC J7W
MLS: 10842483
$2,299,000
 Back facade
Back facade 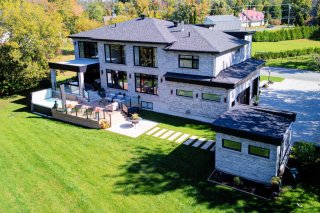 Aerial photo
Aerial photo  Frontage
Frontage  Hallway
Hallway 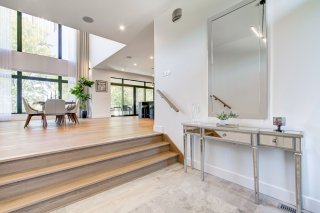 Hallway
Hallway  Living room
Living room 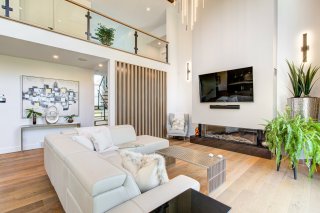 Living room
Living room 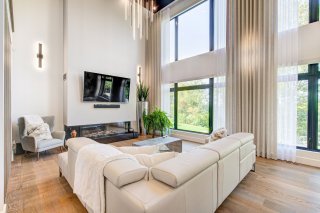 Ensuite bathroom
Ensuite bathroom 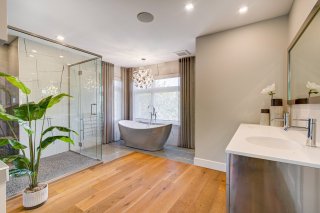 Living room
Living room 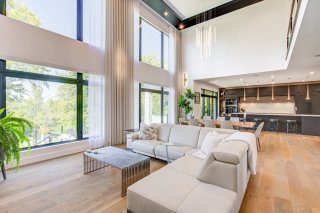 Overall View
Overall View 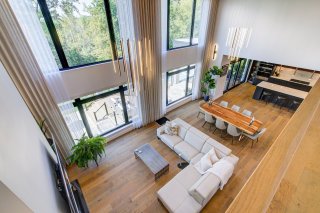 Dining room
Dining room 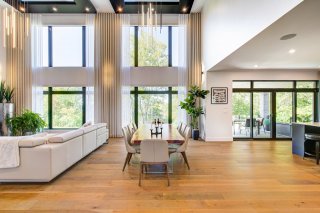 Dining room
Dining room 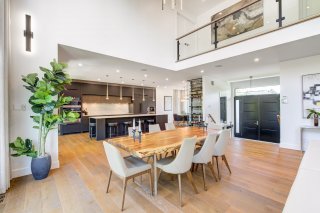 Dining room
Dining room 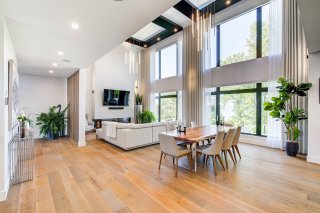 Dining room
Dining room 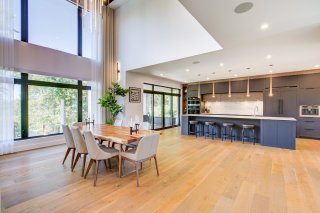 Dining room
Dining room 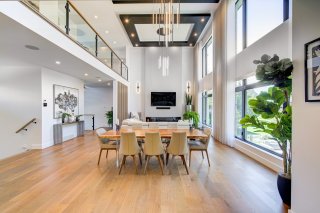 Kitchen
Kitchen 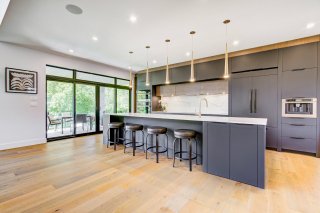 Kitchen
Kitchen 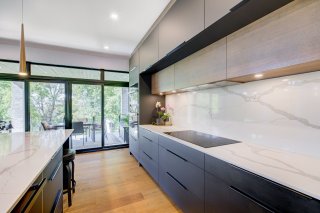 Kitchen
Kitchen 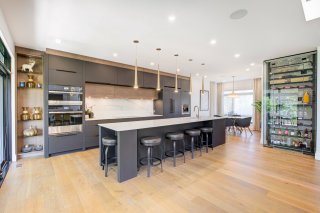 Dinette
Dinette  Dinette
Dinette 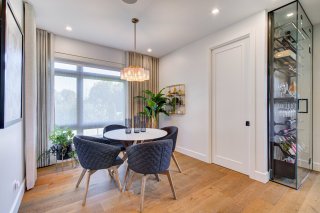 Washroom
Washroom  Primary bedroom
Primary bedroom 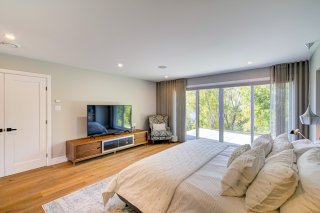 Primary bedroom
Primary bedroom 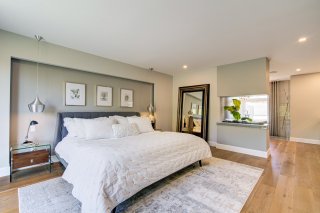 Primary bedroom
Primary bedroom  Ensuite bathroom
Ensuite bathroom 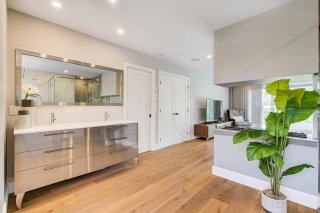 Ensuite bathroom
Ensuite bathroom 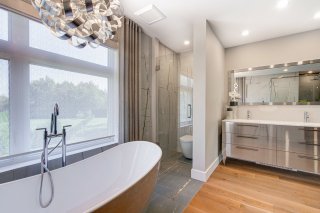 Walk-in closet
Walk-in closet 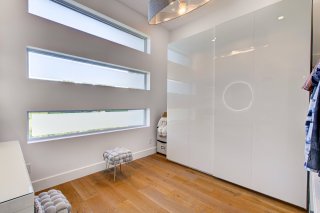 Walk-in closet
Walk-in closet 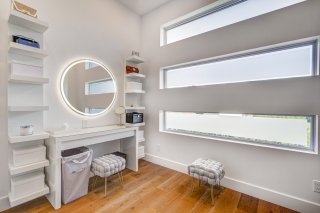 Bedroom
Bedroom 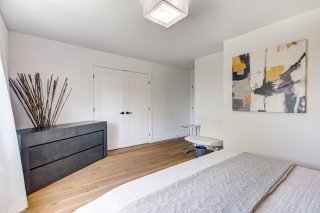 Bedroom
Bedroom  Bedroom
Bedroom  Bathroom
Bathroom 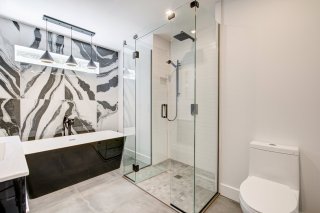 Bathroom
Bathroom 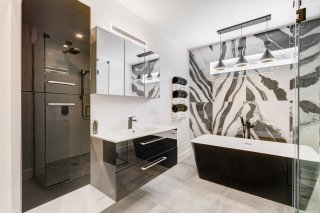 Laundry room
Laundry room 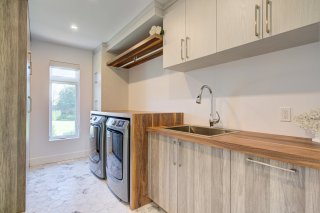 Family room
Family room 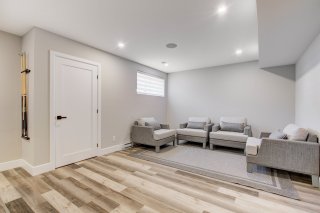 Playroom
Playroom 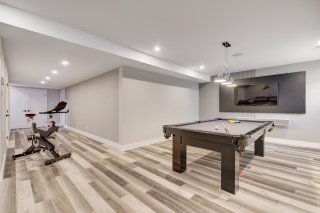 Playroom
Playroom 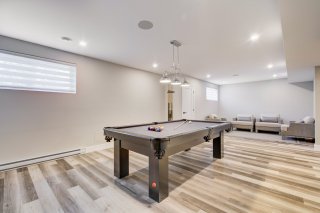 Playroom
Playroom  Living room
Living room 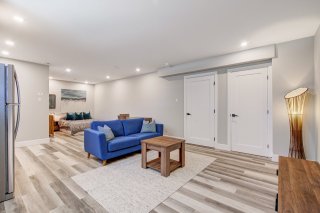 Living room
Living room 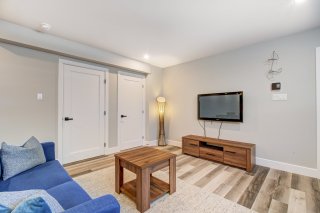 Living room
Living room  Kitchen
Kitchen  Bedroom
Bedroom 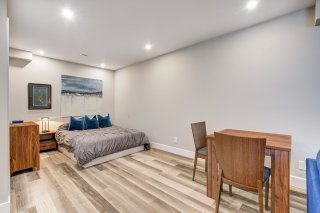 Bedroom
Bedroom 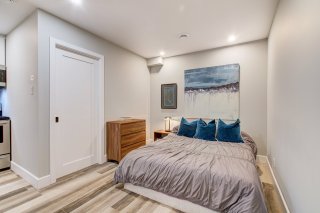 Bathroom
Bathroom 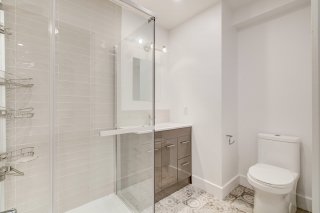 Garage
Garage  Garage
Garage 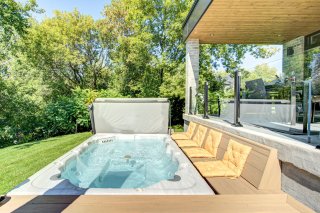 Hot tub
Hot tub  Hot tub
Hot tub 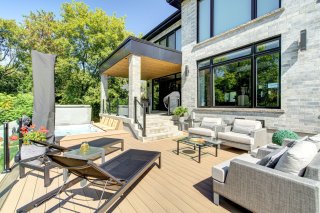 Patio
Patio 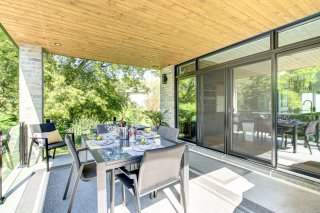 Patio
Patio 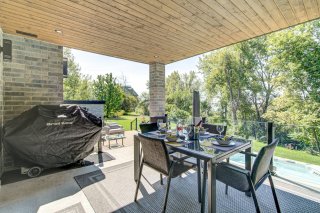 Patio
Patio 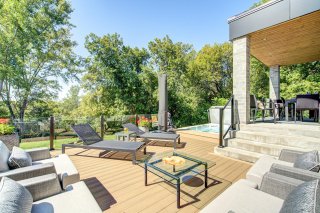 Patio
Patio  Frontage
Frontage  Frontage
Frontage 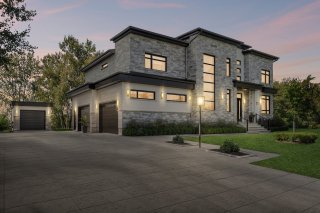 Frontage
Frontage 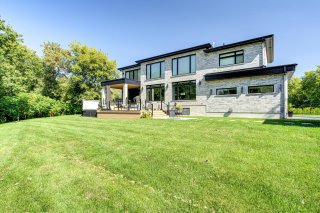 Back facade
Back facade 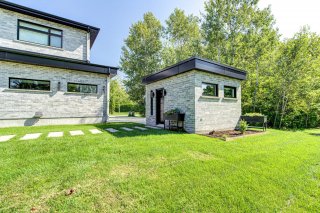 Other
Other  Waterfront
Waterfront  View
View 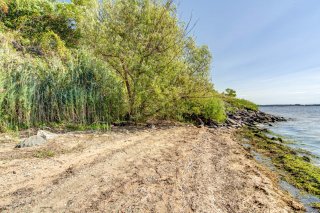 Waterfront
Waterfront 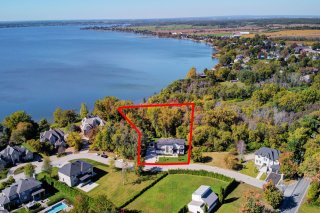 Water view
Water view  Water view
Water view 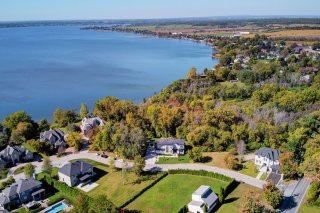 Aerial photo
Aerial photo 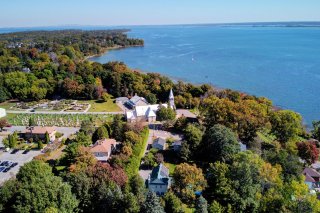 Aerial photo
Aerial photo 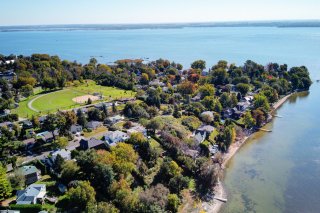 Aerial photo
Aerial photo 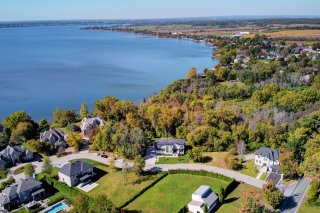 Aerial photo
Aerial photo  Aerial photo
Aerial photo 
4 BEDS
3 BATHS
1 Powder Rooms
2020 YEAR BUILT
Description
**MAISON DE PRESTIGE** Située sur la rue la plus prestigieuse de Notre-Dame-de-l'Île-Perrot, cette propriété d'exception allie luxe et emplacement de choix près de l'eau. Avec un garage pour trois voitures et un stationnement pour huit, elle se distingue par son vaste salon au plafond de 18 pieds, ses planchers en chêne blanc et sa cuisine haut de gamme avec îlot de 13 pieds. La suite des maîtres inclut salle de bain privée et walk-in. Le sous-sol aménagé propose une suite indépendante avec cuisinette, salle de bain, salon et entrée privée, idéale pour recevoir ou loger un membre de la famille.
Suite des inclusions: Système Sonos et haut parleur encastré au rez-de-chaussée, système de sécurité Bell (frais à prendre en charge par l'acheteur), aspirateur central et accessoires, support muraux pour téléviseurs, spa, cabanon et système d'arrosage automatique programmable. **MAISON DE PRESTIGE** Située sur la rue la plus prestigieuse de Notre-Dame-de-l'Île-Perrot, cette propriété d'exception allie raffinement et emplacement privilégié près de l'eau. Avec sa généreuse fenestration et son vaste terrain aménagé, elle offre un cadre de vie unique. Profitez d'un garage pouvant accueillir jusqu'à trois voitures, ainsi qu'un stationnement extérieur pour au moins huit véhicules. L'intérieur impressionne dès l'entrée : salon au plafond de 18 pieds, plancher en chêne blanc, et aire ouverte spacieuse. La cuisine haut de gamme dispose d'un îlot de 13 pieds, d'un réfrigérateur intégré aux armoires, et inclut tous les électroménagers. La suite des maîtres, intime et luxueuse, comprend une salle de bain privée et un walk-in spacieux. Le sous-sol, entièrement aménagé avec beaucoup de rangement, propose une suite indépendante avec cuisinette, salle de bain complète, salon et entrée privée, parfaite pour recevoir des invités ou offrir un espace autonome à un membre de la famille. Ne manquez pas cette rare opportunité de faire de cette résidence prestigieuse votre havre de paix, où confort et luxe se conjuguent dans un secteur des plus convoités.
| BUILDING | |
|---|---|
| Type | Two or more storey |
| Style | Detached |
| Dimensions | 12.69x20.24 M |
| Lot Size | 6129.8 MC |
| EXPENSES | |
|---|---|
| Municipal Taxes (2025) | $ 10626 / année |
| School taxes (2024) | $ 1069 / année |
| ROOM DETAILS | |||
|---|---|---|---|
| Room | Dimensions | Level | Flooring |
| Hallway | 8.11 x 7.6 P | Rez-de-chaussée | Ceramic tiles |
| Walk-in closet | 6.7 x 7.4 P | Rez-de-chaussée | Ceramic tiles |
| Living room | 16.6 x 15.7 P | Rez-de-chaussée | Wood |
| Dining room | 8.11 x 22.4 P | Rez-de-chaussée | Wood |
| Dinette | 9.11 x 9.6 P | Rez-de-chaussée | Wood |
| Kitchen | 16.4 x 20.6 P | Rez-de-chaussée | Wood |
| Other | 16.6 x 5.0 P | Rez-de-chaussée | Wood |
| Washroom | 6.9 x 5.5 P | Rez-de-chaussée | Ceramic tiles |
| Hallway | 8.1 x 9.5 P | Rez-de-chaussée | Ceramic tiles |
| Other | 12.1 x 3.10 P | Rez-de-chaussée | Other |
| Other | 8.1 x 4.10 P | 2ième étage | Wood |
| Other | 3.8 x 8.3 P | 2ième étage | Wood |
| Primary bedroom | 15.2 x 17.5 P | 2ième étage | Wood |
| Walk-in closet | 10.8 x 10.1 P | 2ième étage | Wood |
| Bathroom | 13.6 x 11.4 P | 2ième étage | Ceramic tiles |
| Bedroom | 15.4 x 12.6 P | 2ième étage | Wood |
| Bedroom | 13.6 x 10.3 P | 2ième étage | Wood |
| Walk-in closet | 3.5 x 6.1 P | 2ième étage | Wood |
| Bathroom | 11.7 x 7.4 P | 2ième étage | Ceramic tiles |
| Laundry room | 6.7 x 12.2 P | 2ième étage | Ceramic tiles |
| Hallway | 3.11 x 3.6 P | Sous-sol | Floating floor |
| Living room | 9.11 x 15.4 P | Sous-sol | Floating floor |
| Kitchen | 10.2 x 15.2 P | Sous-sol | Floating floor |
| Bedroom | 8.8 x 9.0 P | Sous-sol | Floating floor |
| Bathroom | 8.3 x 5.9 P | Sous-sol | Ceramic tiles |
| Other | 22.10 x 7.0 P | Sous-sol | Floating floor |
| Family room | 12.5 x 13.4 P | Sous-sol | Floating floor |
| Playroom | 14.0 x 16.1 P | Sous-sol | Floating floor |
| Other | 3.10 x 4.2 P | Sous-sol | Floating floor |
| Other | 2.0 x 3.7 P | Sous-sol | Floating floor |
| Storage | 18.0 x 7.3 P | Sous-sol | Floating floor |
| Walk-in closet | 3.5 x 6.6 P | Sous-sol | Floating floor |
| Walk-in closet | 3.5 x 2.0 P | Sous-sol | Floating floor |
| CHARACTERISTICS | |
|---|---|
| Driveway | Double width or more, Plain paving stone |
| Landscaping | Patio |
| Heating system | Air circulation |
| Water supply | Municipality |
| Heating energy | Electricity |
| Equipment available | Central vacuum cleaner system installation, Alarm system, Ventilation system, Electric garage door, Central heat pump, Level 2 charging station |
| Windows | PVC |
| Foundation | Poured concrete |
| Hearth stove | Wood fireplace |
| Garage | Attached, Other, Heated, Double width or more |
| Siding | Brick, Concrete stone |
| Distinctive features | Water access, Waterfront, Navigable |
| Pool | Other |
| Proximity | Highway, Park - green area, Elementary school, High school, Bicycle path, Daycare centre |
| Bathroom / Washroom | Adjoining to primary bedroom, Seperate shower |
| Basement | 6 feet and over, Finished basement |
| Parking | Outdoor, Garage |
| Sewage system | Municipal sewer |
| Window type | Sliding, Crank handle |
| Roofing | Asphalt shingles, Elastomer membrane |
| View | Water |
| Zoning | Residential |
