700 Rue des Éclaircies, Brossard, QC J4Z0P9 $388,000
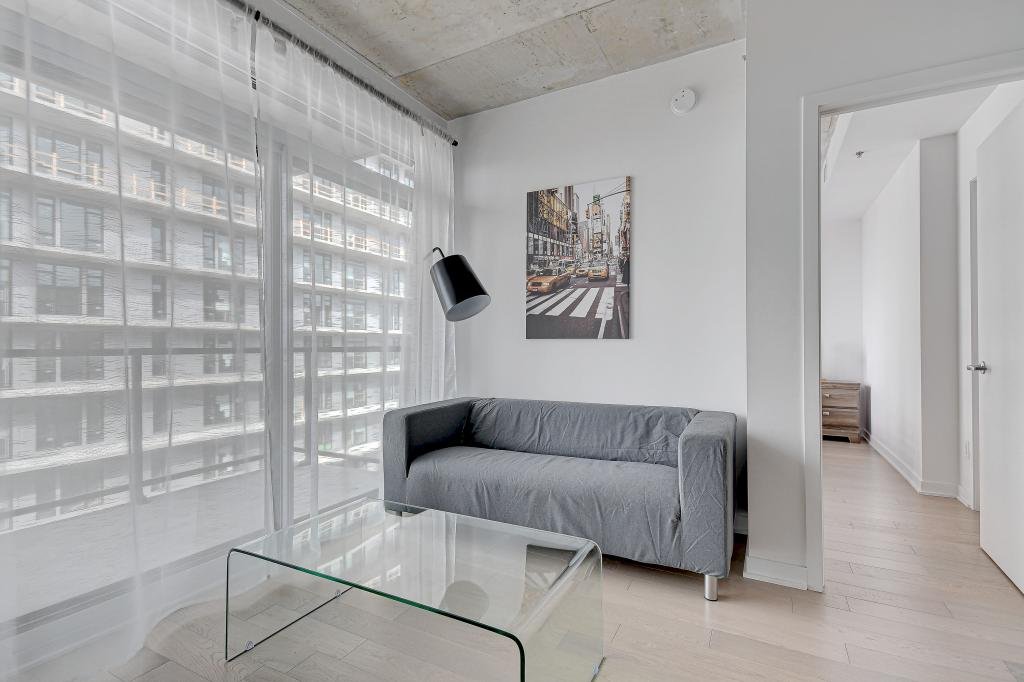
Living room

Living room
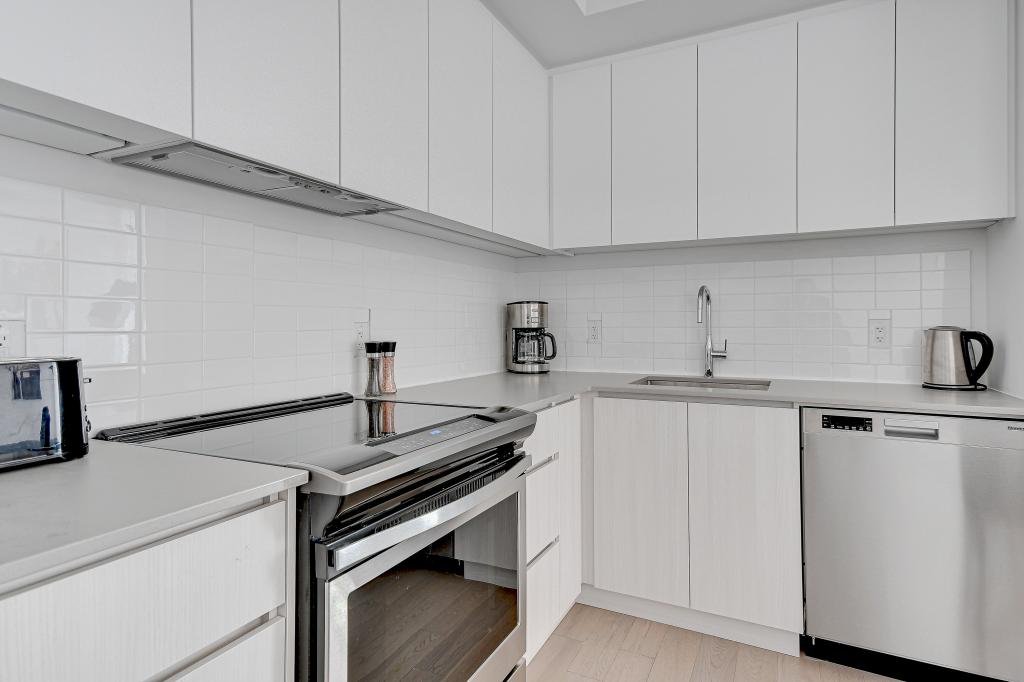
Kitchen
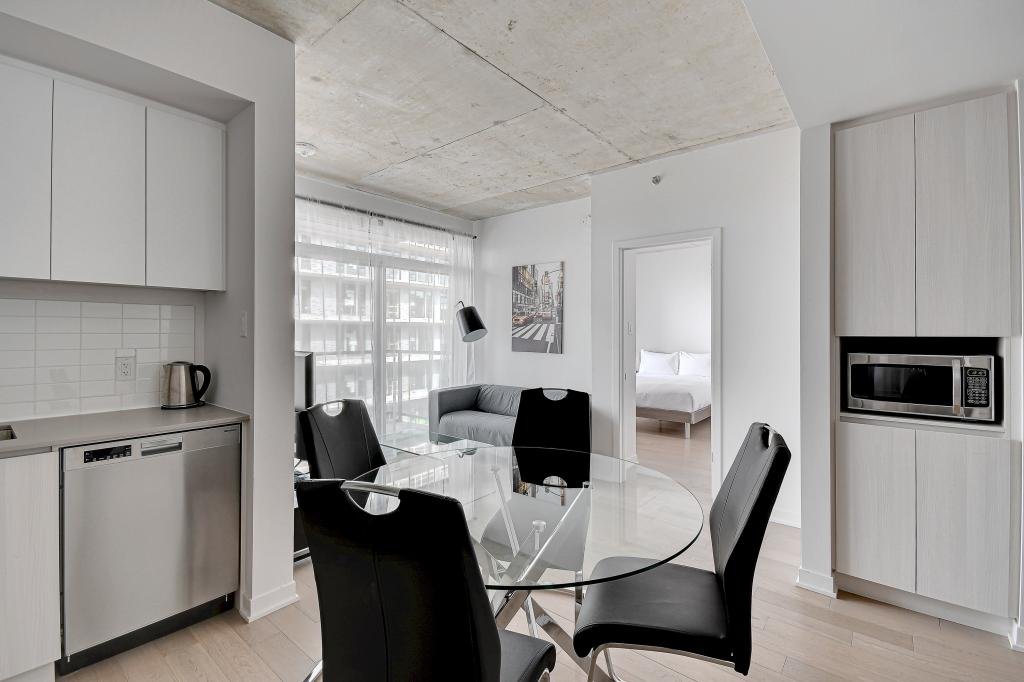
Bathroom
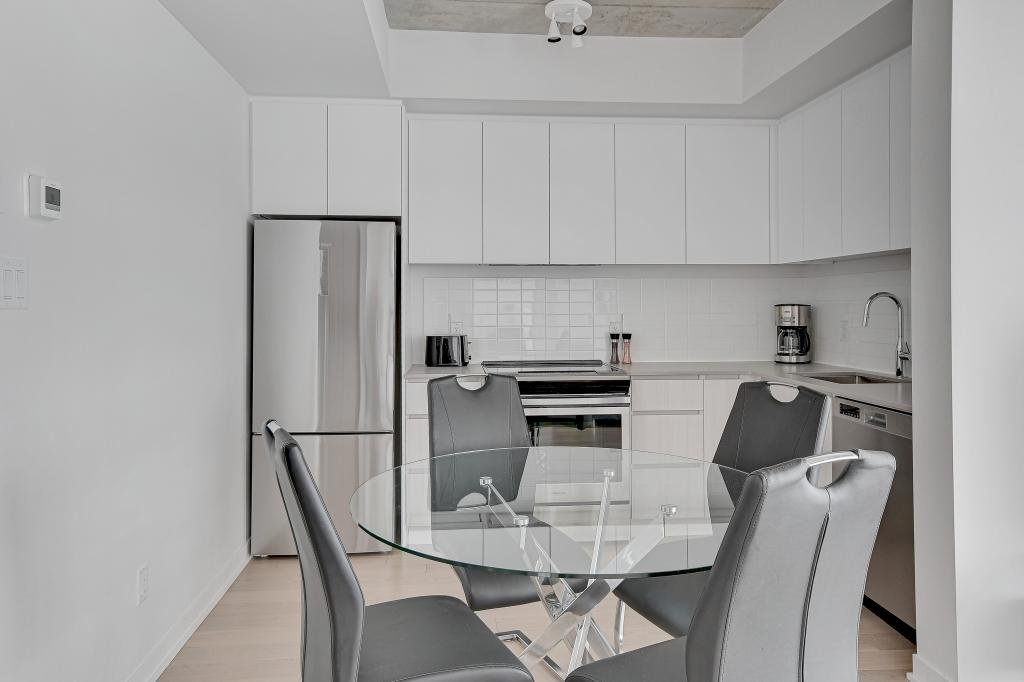
Dining room
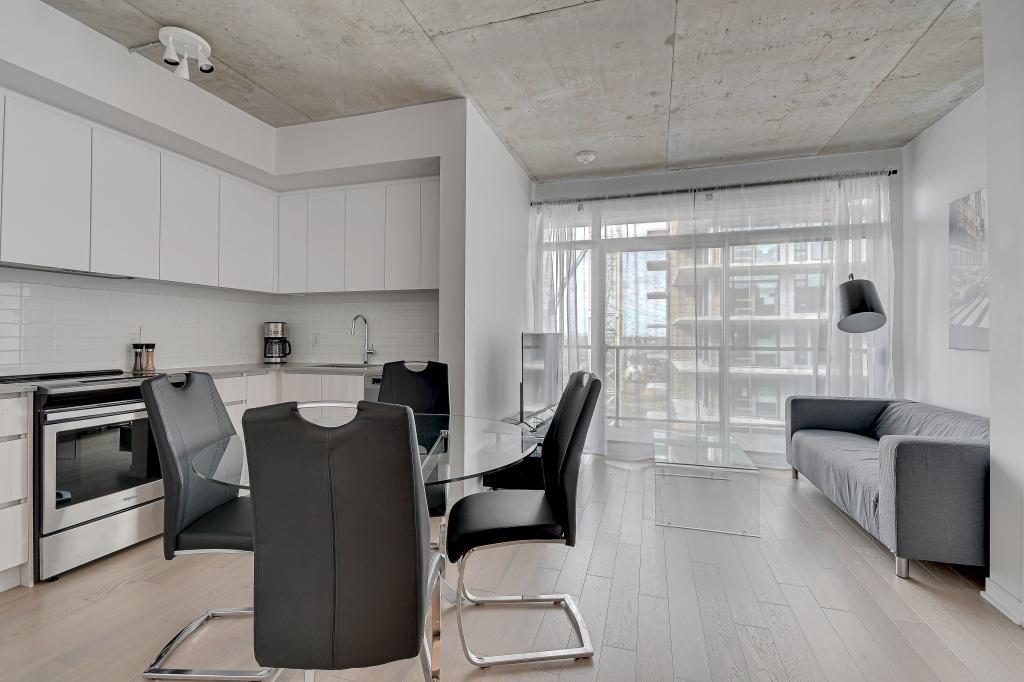
Dining room
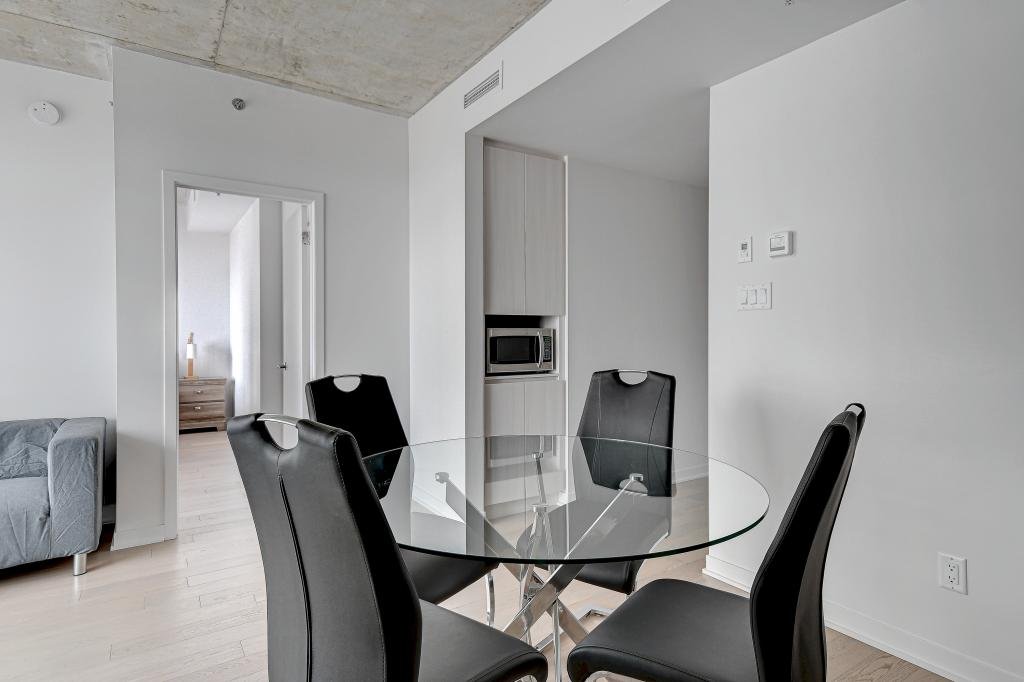
Dining room
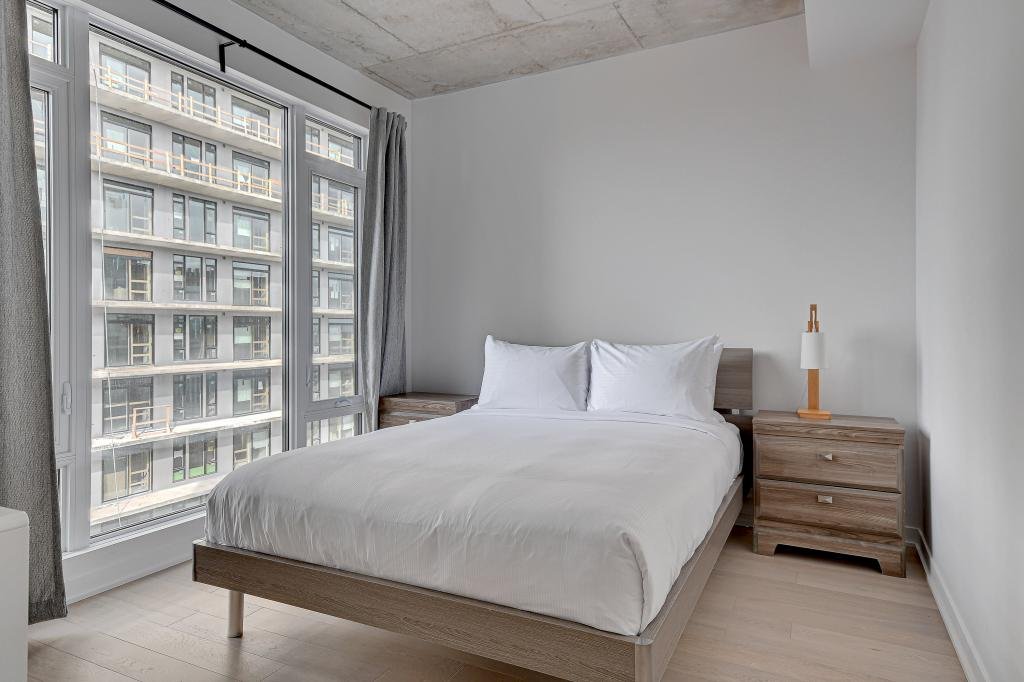
Primary bedroom
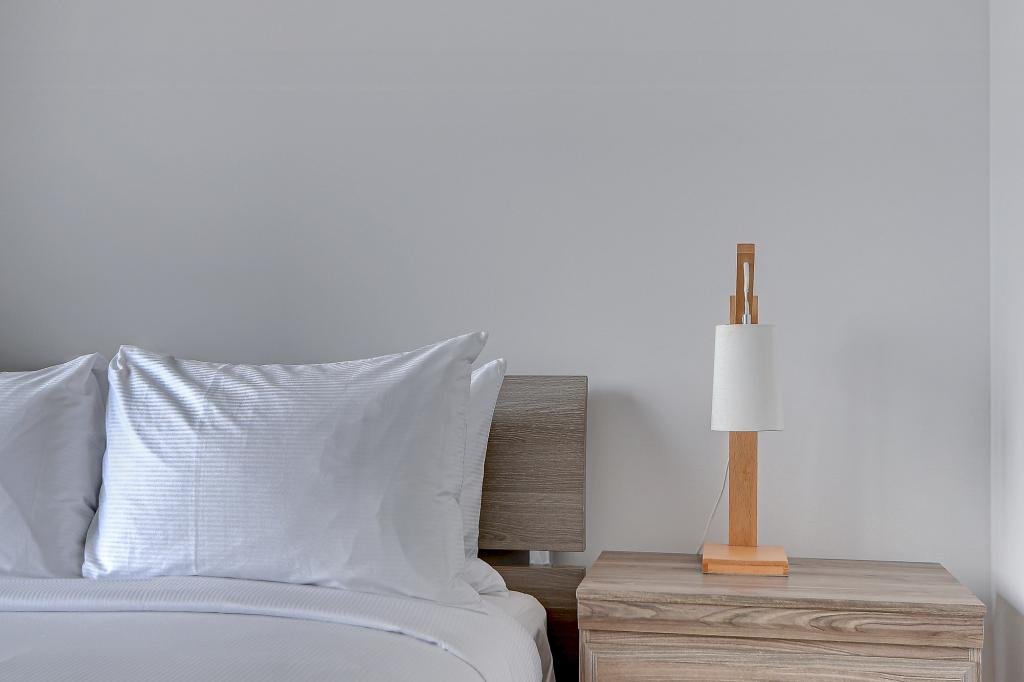
Primary bedroom
|
|
Description
We are delighted to present an exceptional property in the
innovative Solar Quarter of Brossard. This prestigious
condo not only offers access to the REM train network but
is also conveniently located near the renowned Dix30
Quartier. Currently, residents can enjoy the vibrant
commercial scene of this rapidly developing neighbourhood.
Positioned on the 7th floor, the unit stands out for its
abundant natural light, ensuring a pleasant living
environment. Residents also have access to top-tier
amenities, including a fully equipped gym on the ground
floor and an elegant pool on the terrace.
For an exclusive residential experience, I invite you to
contact me to schedule a private viewing of this
outstanding real estate property.
innovative Solar Quarter of Brossard. This prestigious
condo not only offers access to the REM train network but
is also conveniently located near the renowned Dix30
Quartier. Currently, residents can enjoy the vibrant
commercial scene of this rapidly developing neighbourhood.
Positioned on the 7th floor, the unit stands out for its
abundant natural light, ensuring a pleasant living
environment. Residents also have access to top-tier
amenities, including a fully equipped gym on the ground
floor and an elegant pool on the terrace.
For an exclusive residential experience, I invite you to
contact me to schedule a private viewing of this
outstanding real estate property.
Inclusions: stove, dishwasher, dryer, washing machine, and curtains
Exclusions : belonging of the tenant
| BUILDING | |
|---|---|
| Type | Apartment |
| Style | Detached |
| Dimensions | 0x0 |
| Lot Size | 0 |
| EXPENSES | |
|---|---|
| Co-ownership fees | $ 4104 / year |
| Municipal Taxes (2023) | $ 1720 / year |
| School taxes (2023) | $ 212 / year |
|
ROOM DETAILS |
|||
|---|---|---|---|
| Room | Dimensions | Level | Flooring |
| Living room | 10 x 6 P | AU | Wood |
| Kitchen | 10 x 7 P | AU | Wood |
| Dining room | 8 x 8 P | AU | Wood |
| Primary bedroom | 11 x 10 P | AU | Wood |
| Bathroom | 11 x 6 P | AU | Ceramic tiles |
|
CHARACTERISTICS |
|
|---|---|
| Landscaping | Landscape |
| Heating system | Electric baseboard units |
| Water supply | Municipality |
| Heating energy | Electricity |
| Garage | Heated |
| Pool | Heated |
| Proximity | Highway, Golf, Park - green area, Elementary school, High school, Public transport, Bicycle path, Daycare centre, Réseau Express Métropolitain (REM) |
| Parking | Garage |
| Sewage system | Municipal sewer |
| Zoning | Residential |
| Equipment available | Ventilation system, Central air conditioning |
| Cadastre - Parking (included in the price) | Garage |