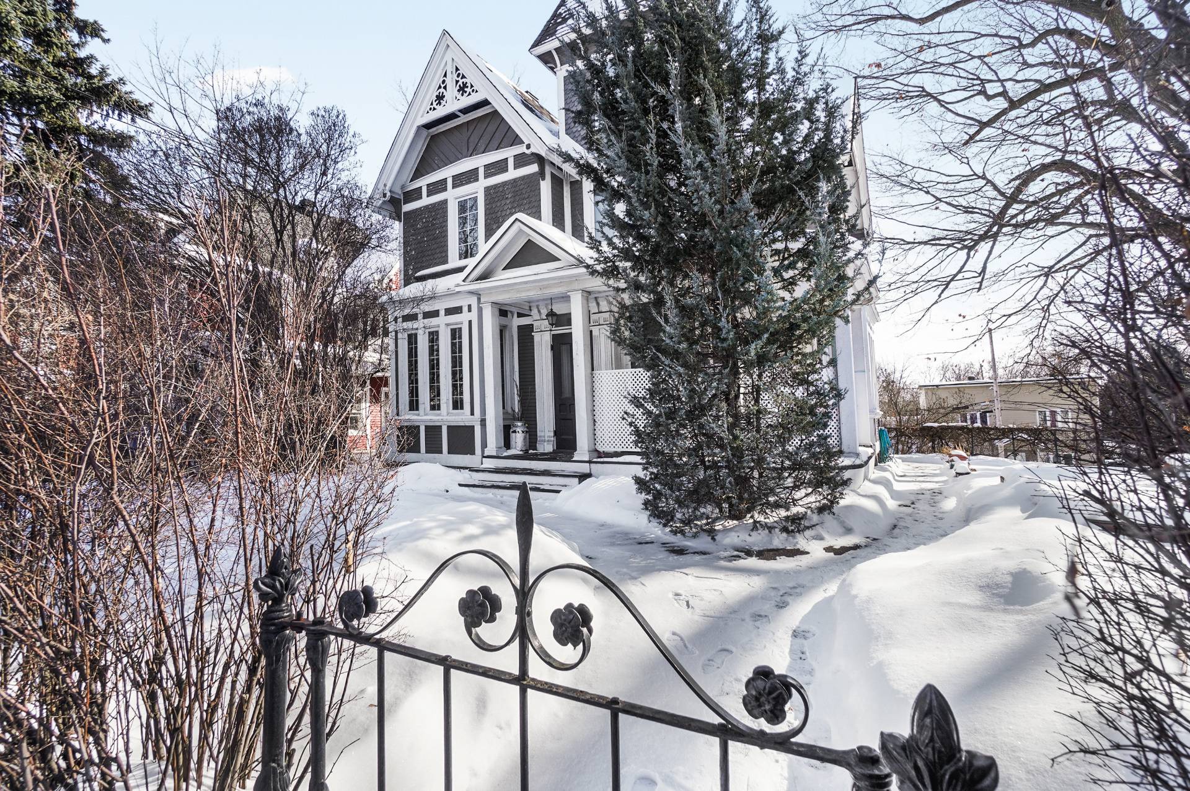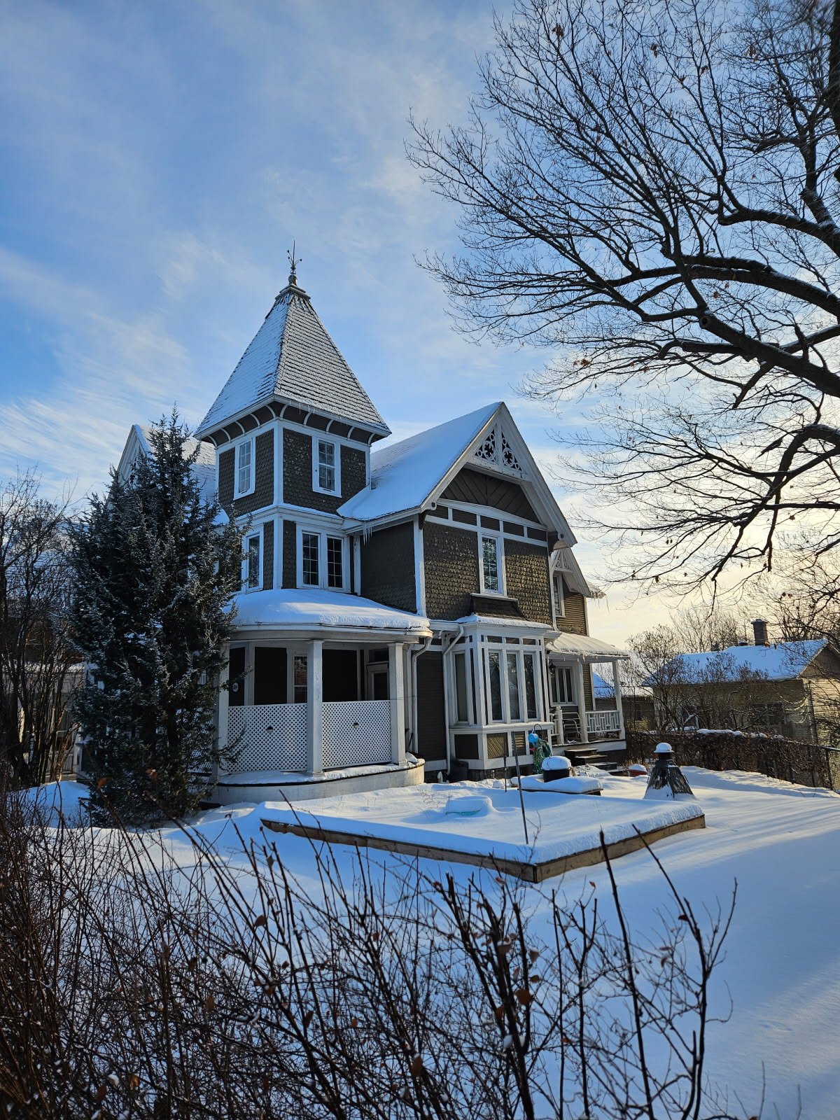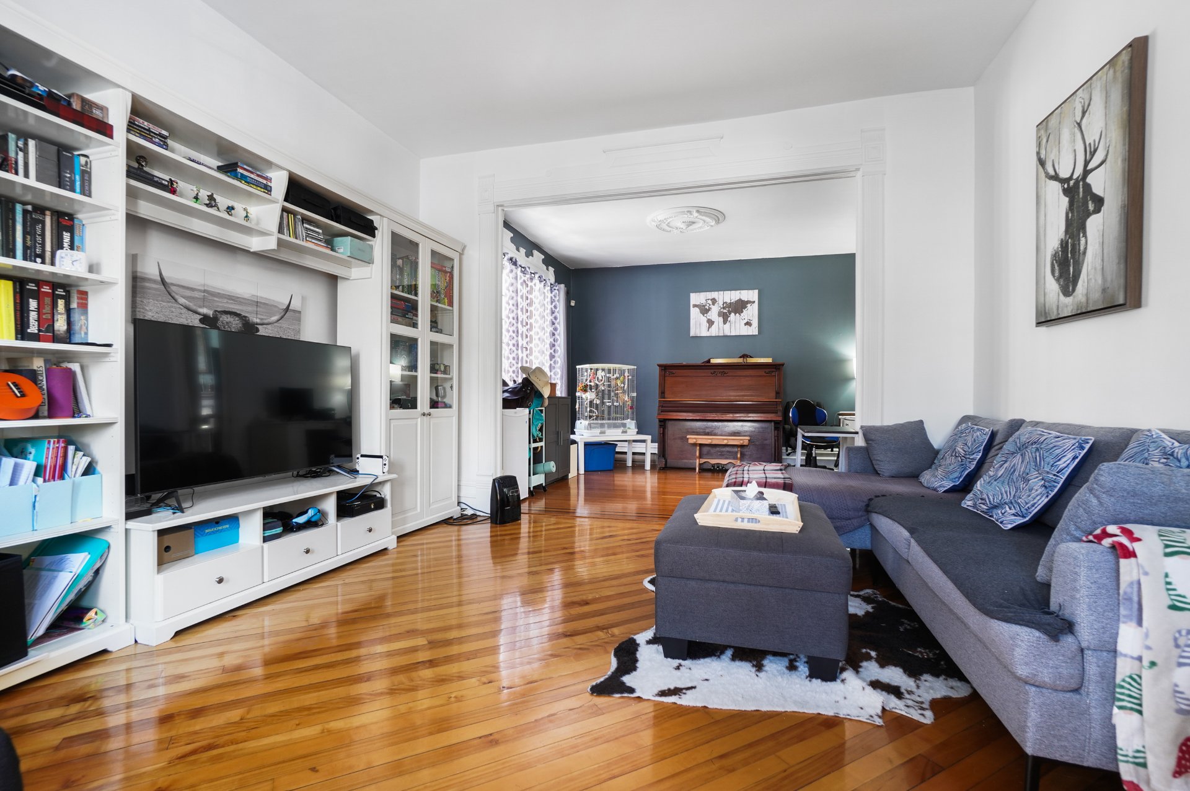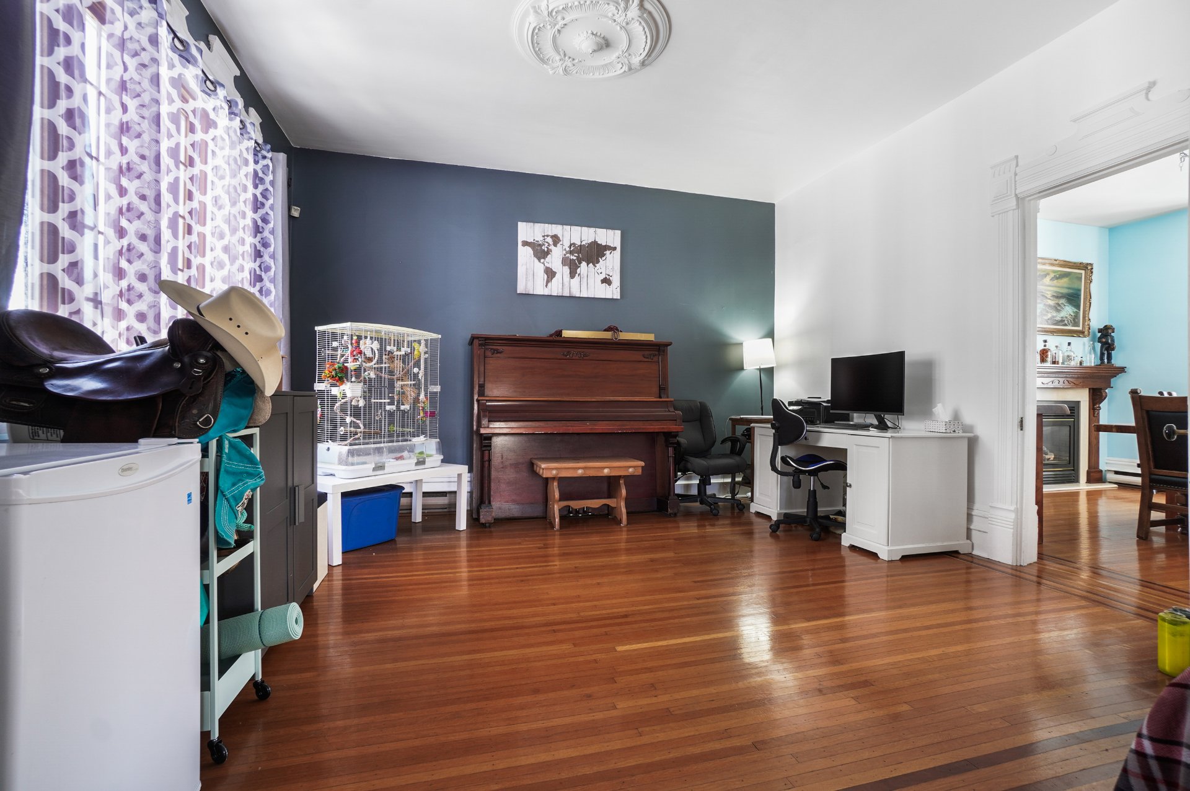719 Rue Girouard O., Saint-Hyacinthe, QC J2S2Y6 $795,000

Frontage

Back facade

Frontage

Staircase

Living room

Living room

Living room

Dining room

Dining room
|
|
Description
Inclusions:
Exclusions : N/A
| BUILDING | |
|---|---|
| Type | Two or more storey |
| Style | Detached |
| Dimensions | 0x0 |
| Lot Size | 1347 MC |
| EXPENSES | |
|---|---|
| Municipal Taxes (2025) | $ 3748 / year |
| School taxes (2025) | $ 358 / year |
|
ROOM DETAILS |
|||
|---|---|---|---|
| Room | Dimensions | Level | Flooring |
| Living room | 13 x 14 P | Ground Floor | Wood |
| Living room | 12 x 12 P | Ground Floor | Wood |
| Dining room | 16 x 11 P | Ground Floor | Wood |
| Kitchen | 12 x 15 P | Ground Floor | Wood |
| Washroom | 6.6 x 3.6 P | Ground Floor | Ceramic tiles |
| Laundry room | 8.8 x 6 P | Ground Floor | Ceramic tiles |
| Primary bedroom | 12.3 x 14 P | 2nd Floor | Wood |
| Bedroom | 12.6 x 12.8 P | 2nd Floor | Wood |
| Bedroom | 12.3 x 10.3 P | 2nd Floor | Wood |
| Bedroom | 10.5 x 9.10 P | 2nd Floor | Wood |
| Bedroom | 11 x 7.5 P | 2nd Floor | Wood |
| Bathroom | 7.9 x 5.9 P | 2nd Floor | Ceramic tiles |
|
CHARACTERISTICS |
|
|---|---|
| Landscaping | Landscape |
| Heating system | Space heating baseboards |
| Water supply | Municipality |
| Heating energy | Wood, Electricity, Propane |
| Foundation | Stone |
| Hearth stove | Other |
| Garage | Detached, Double width or more |
| Siding | Cedar shingles |
| Pool | Heated |
| Proximity | Highway, Cegep, Golf, Hospital, Park - green area, Elementary school, High school, Daycare centre |
| Parking | Outdoor, Garage |
| Sewage system | Municipal sewer |
| Topography | Sloped |
| Zoning | Residential |