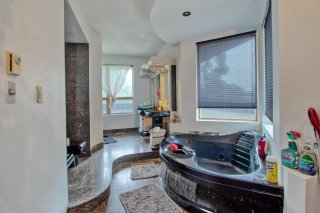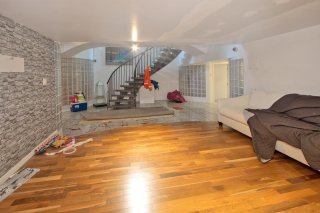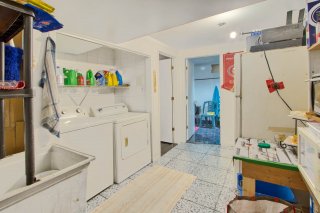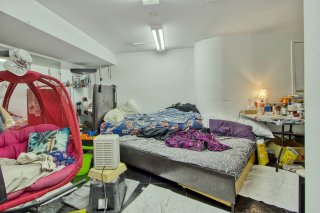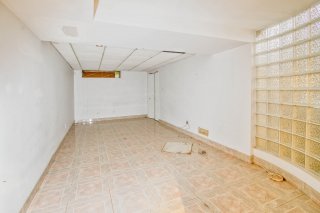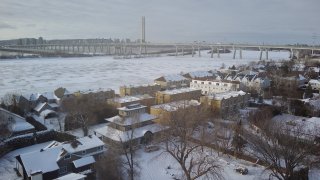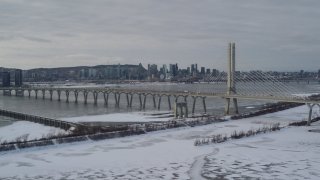7450 Place Tessier
Brossard, QC J4W
MLS: 28582647
$1,299,000
5 BEDS
2 BATHS
1 Powder Rooms
1991 YEAR BUILT
Description
Bright and spacious single-family home with exclusive access to the St. Lawrence River! This unique property features 3 floors, a basement with over 6 feet of clearance, a panoramic veranda with breathtaking views of the river and Champlain Bridge, and a vast lot with endless potential. Enjoy a private right-of-way to the river for water activities and relaxation. With a detached garage and distinctive architecture, this home is perfect for a large family or a development project. A rare opportunity not to be missed!
Bright and Spacious Single-Family Home with Immense Potential and Access to the St. Lawrence River Discover this unique property, bathed in natural light and offering generous spaces, perfect for those who appreciate large areas and spectacular views. Situated on a vast lot, this single-family home with distinctive architecture provides endless possibilities to create your dream residence or undertake an ambitious real estate project. Spread over three well-designed floors and featuring a basement with over 6 feet of clearance, the house boasts bright and spacious rooms, ideal for accommodating a large family or customizing to your liking. Outside, a detached garage adds practicality for storage or vehicle needs. The crown jewel of this property is its panoramic veranda located on the top floor, offering breathtaking views of the St. Lawrence River and the Champlain Bridge. Imagine enjoying special moments in this exceptional setting, whether admiring sunsets or simply relaxing in this stunning environment. Another rare and sought-after feature: the property includes exclusive access to the St. Lawrence River through a private right-of-way. This allows you to directly enjoy water activities, fishing, or simply the tranquility and beauty of the river. The expansive lot offers endless potential: expand the home, build a new project, or create a landscape masterpiece. Whether you wish to transform this bright and spacious home or develop the lot for a unique project, the opportunities are vast. Located in a desirable area, this property combines serenity, accessibility, and proximity to all amenities. It is a rare opportunity to own an exceptional property with unique features. Contact us today to schedule a visit and discover the full potential of this remarkable home, combining brightness, space, and exclusive privileges.
| BUILDING | |
|---|---|
| Type | Two or more storey |
| Style | Detached |
| Dimensions | 35.8x52.4 P |
| Lot Size | 28640 PC |
| EXPENSES | |
|---|---|
| Municipal Taxes (2025) | $ 5654 / year |
| School taxes (2025) | $ 900 / year |
| ROOM DETAILS | |||
|---|---|---|---|
| Room | Dimensions | Level | Flooring |
| Living room | 1 x 1 M | Basement | Parquetry |
| Bathroom | 1 x 1 M | Basement | Ceramic tiles |
| Home office | 1 x 1 M | Basement | Ceramic tiles |
| Other | 1 x 1 M | Basement | Ceramic tiles |
| Storage | 1 x 1 M | Basement | Ceramic tiles |
| Storage | 1 x 1 M | Basement | Ceramic tiles |
| Bedroom | 1 x 1 M | Basement | Ceramic tiles |
| Bedroom | 1 x 1 M | Basement | Ceramic tiles |
| Bedroom | 1 x 1 M | Basement | Ceramic tiles |
| Hallway | 1 x 1 M | Ground Floor | Ceramic tiles |
| Living room | 1 x 1 M | Ground Floor | Parquetry |
| Dining room | 1 x 1 M | Ground Floor | Parquetry |
| Kitchen | 1 x 1 M | Ground Floor | Ceramic tiles |
| Washroom | 1 x 1 M | Ground Floor | Ceramic tiles |
| Bedroom | 1 x 1 M | 2nd Floor | Ceramic tiles |
| Bathroom | 1 x 1 M | 2nd Floor | Ceramic tiles |
| Bedroom | 1 x 1 M | 3rd Floor | Ceramic tiles |
| Den | 1 x 1 M | 3rd Floor | Ceramic tiles |
| CHARACTERISTICS | |
|---|---|
| Cupboard | Melamine, Melamine, Melamine, Melamine, Melamine |
| Heating system | Electric baseboard units, Electric baseboard units, Electric baseboard units, Electric baseboard units, Electric baseboard units |
| Water supply | Municipality, Municipality, Municipality, Municipality, Municipality |
| Heating energy | Electricity, Electricity, Electricity, Electricity, Electricity |
| Foundation | Poured concrete, Poured concrete, Poured concrete, Poured concrete, Poured concrete |
| Garage | Detached, Detached, Detached, Detached, Detached |
| Siding | Aggregate, Aggregate, Aggregate, Aggregate, Aggregate |
| Distinctive features | Water access, Water access, Water access, Water access, Water access |
| Proximity | Highway, Park - green area, Elementary school, High school, Public transport, Bicycle path, Daycare centre, Highway, Park - green area, Elementary school, High school, Public transport, Bicycle path, Daycare centre, Highway, Park - green area, Elementary school, High school, Public transport, Bicycle path, Daycare centre, Highway, Park - green area, Elementary school, High school, Public transport, Bicycle path, Daycare centre, Highway, Park - green area, Elementary school, High school, Public transport, Bicycle path, Daycare centre |
| Bathroom / Washroom | Jacuzzi bath-tub, Jacuzzi bath-tub, Jacuzzi bath-tub, Jacuzzi bath-tub, Jacuzzi bath-tub |
| Basement | 6 feet and over, 6 feet and over, 6 feet and over, 6 feet and over, 6 feet and over |
| Parking | Garage, Garage, Garage, Garage, Garage |
| Sewage system | Municipal sewer, Municipal sewer, Municipal sewer, Municipal sewer, Municipal sewer |
| View | Panoramic, Panoramic, Panoramic, Panoramic, Panoramic |
| Zoning | Residential, Residential, Residential, Residential, Residential |
| Driveway | Asphalt, Asphalt, Asphalt, Asphalt, Asphalt |







