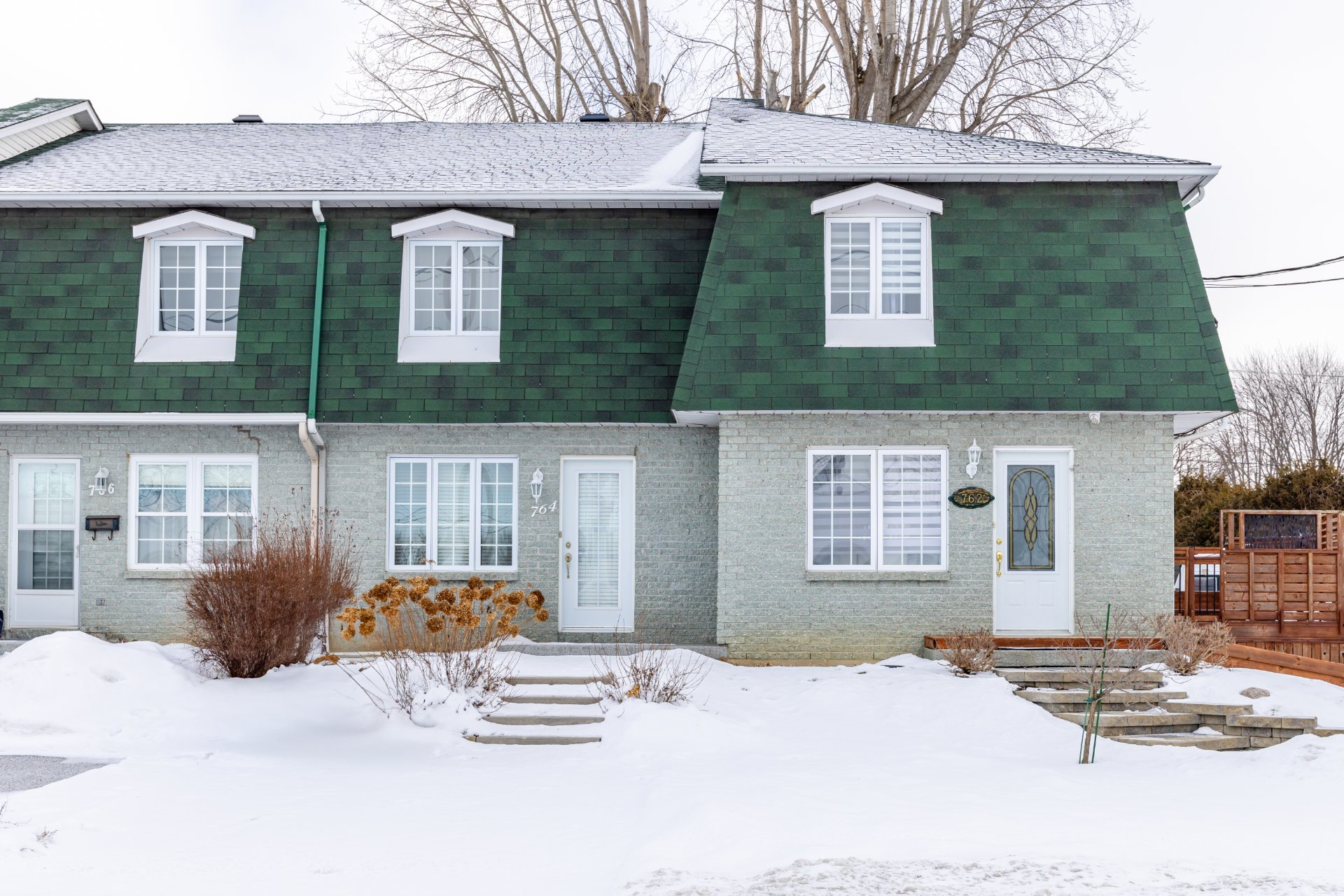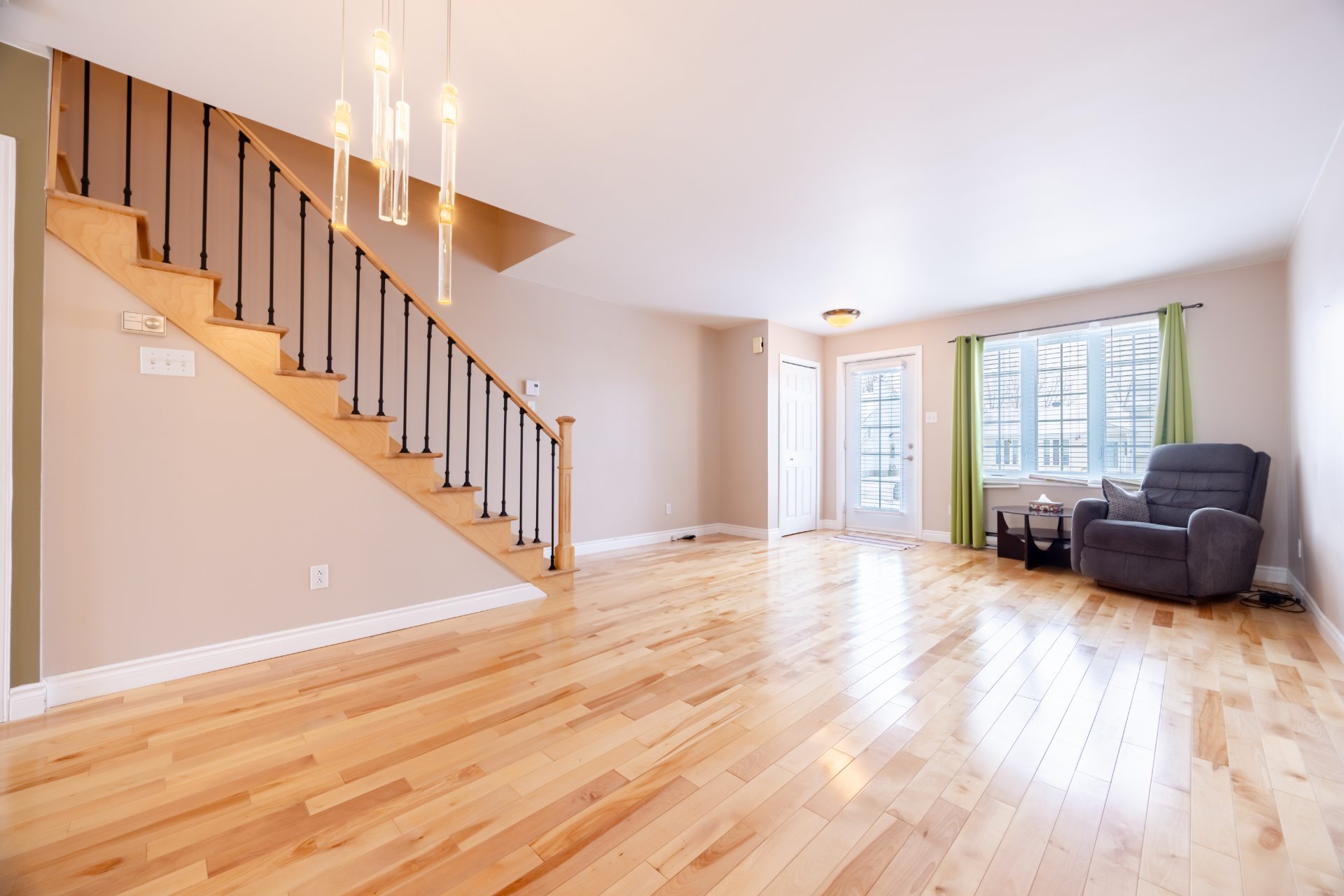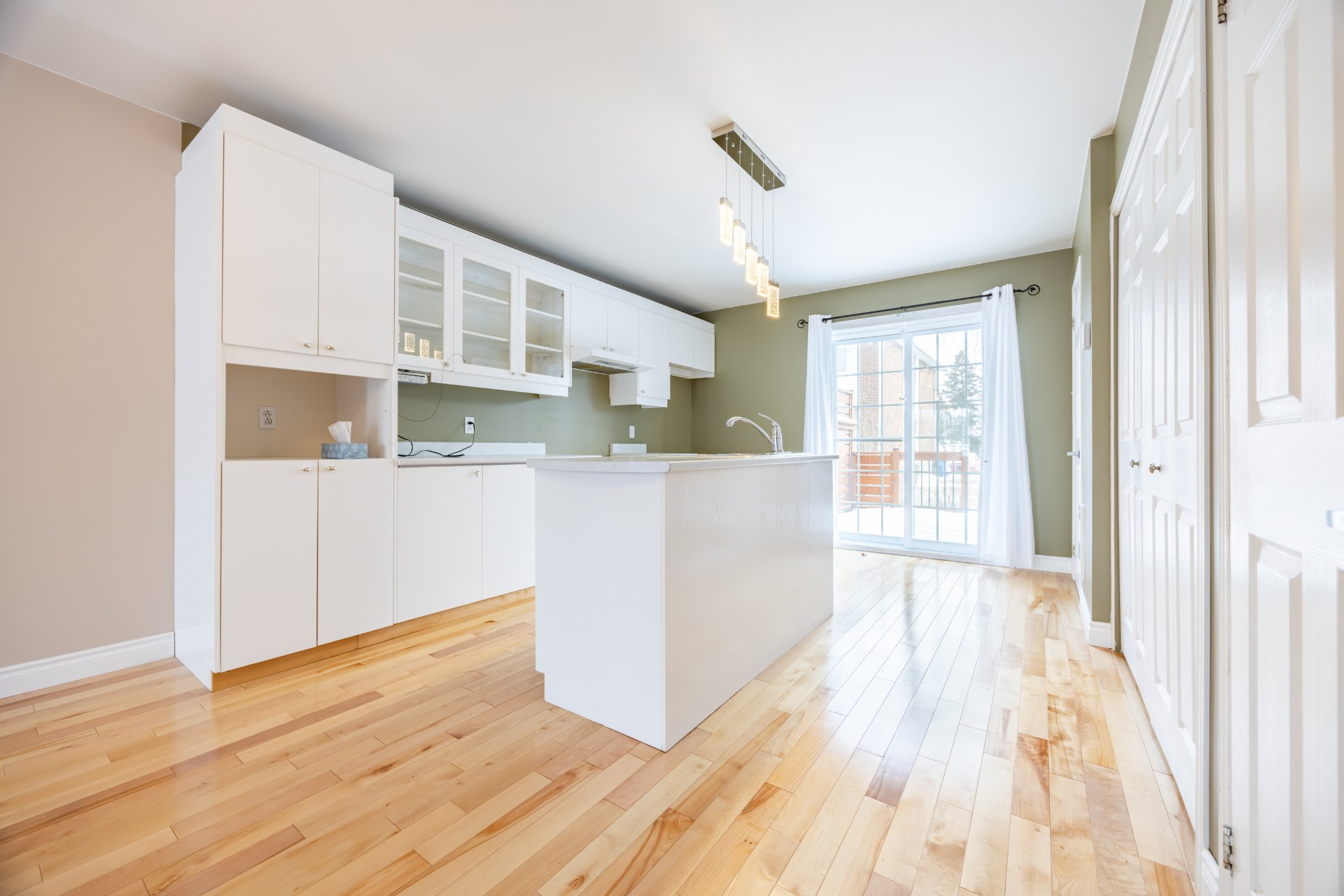764 Rue Simard, Salaberry-de-Valleyfield, QC J6S5W7 $399,000

Frontage

Living room

Living room

Living room

Living room

Dining room

Kitchen

Kitchen

Kitchen
|
|
Description
Charming turnkey two-story house! Located in Salaberry-de-Valleyfield in a quiet residential area, ideal location close to all services and amenities as well as a few minutes from Parc Bord-de-l'Eau bordering the St. Lawrence River. Open concept house with three bedrooms, 2 upstairs and one in the basement, a bathroom and a powder room. Good sized patio at the back. Property always well maintained and several renovations carried out in recent years. A visit will surely charm you!
Renovations:
- Water heater with Hydro Solution - 2024
- Basement development - 2024
- Main roof - 2024
- Rear attic - 2021
- Rear patio - 2021
- Front porch and sidewalk in paving stones - 2016
- Windows on the ground floor and 2nd floor - 2016
- Patio door and front door - 2016
- Hardwood flooring and wooden staircase leading to the 2nd
floor - 2019
- Replacement of several thermostats - 2018
Le chauffe-eau est loué à 13$ par mois.
Flexible occupancy.
Sale without legal guarantee of quality, at the buyer's own
risks and perils.
- Water heater with Hydro Solution - 2024
- Basement development - 2024
- Main roof - 2024
- Rear attic - 2021
- Rear patio - 2021
- Front porch and sidewalk in paving stones - 2016
- Windows on the ground floor and 2nd floor - 2016
- Patio door and front door - 2016
- Hardwood flooring and wooden staircase leading to the 2nd
floor - 2019
- Replacement of several thermostats - 2018
Le chauffe-eau est loué à 13$ par mois.
Flexible occupancy.
Sale without legal guarantee of quality, at the buyer's own
risks and perils.
Inclusions:
Exclusions : N/A
| BUILDING | |
|---|---|
| Type | Two or more storey |
| Style | Attached |
| Dimensions | 0x0 |
| Lot Size | 1598.93 PC |
| EXPENSES | |
|---|---|
| Municipal Taxes (2024) | $ 1940 / year |
| School taxes (2024) | $ 134 / year |
|
ROOM DETAILS |
|||
|---|---|---|---|
| Room | Dimensions | Level | Flooring |
| Living room | 14 x 11 P | Ground Floor | Wood |
| Dining room | 14 x 9 P | Ground Floor | Wood |
| Kitchen | 14 x 9 P | Ground Floor | Wood |
| Washroom | 5 x 8 P | Ground Floor | |
| Primary bedroom | 12 x 14 P | 2nd Floor | Floating floor |
| Bedroom | 11 x 11 P | 2nd Floor | Floating floor |
| Bathroom | 9 x 9 P | 2nd Floor | |
| Family room | 14.7 x 18.8 P | Basement | Floating floor |
| Bedroom | 14.5 x 11.5 P | Basement | Floating floor |
|
CHARACTERISTICS |
|
|---|---|
| Driveway | Double width or more, Asphalt |
| Landscaping | Patio, Landscape |
| Heating system | Electric baseboard units |
| Water supply | Municipality |
| Heating energy | Electricity |
| Windows | PVC |
| Foundation | Poured concrete |
| Rental appliances | Water heater |
| Proximity | Highway, Cegep, Golf, Hospital, Park - green area, Elementary school, High school, Public transport, University, Bicycle path, Daycare centre |
| Basement | 6 feet and over, Finished basement |
| Parking | Outdoor |
| Sewage system | Municipal sewer |
| Roofing | Asphalt shingles |
| Topography | Flat |
| Zoning | Residential |
| Equipment available | Ventilation system |