7740 Boul. Pelletier, Brossard, QC J4W2M6 $499,000
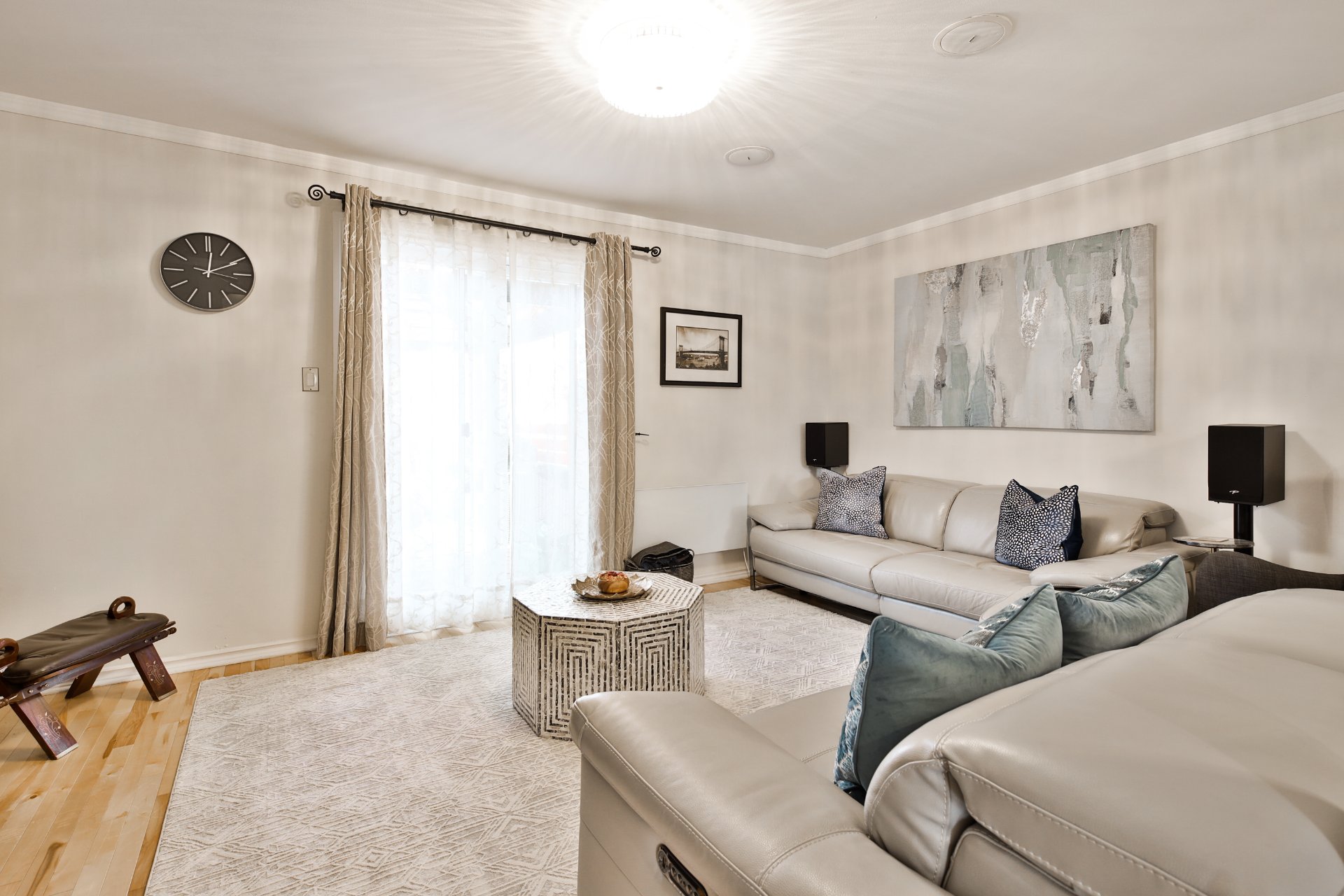
Living room
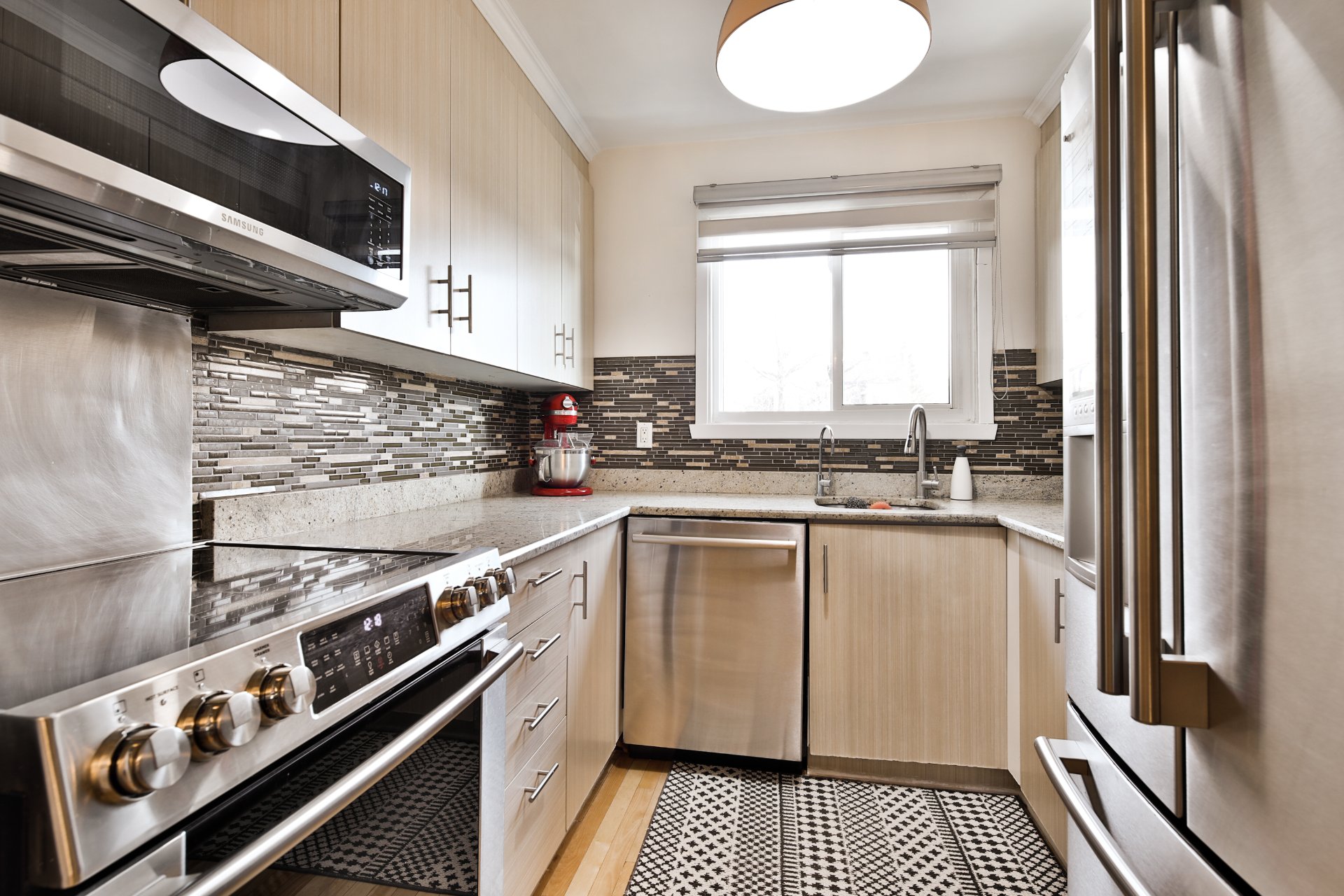
Kitchen
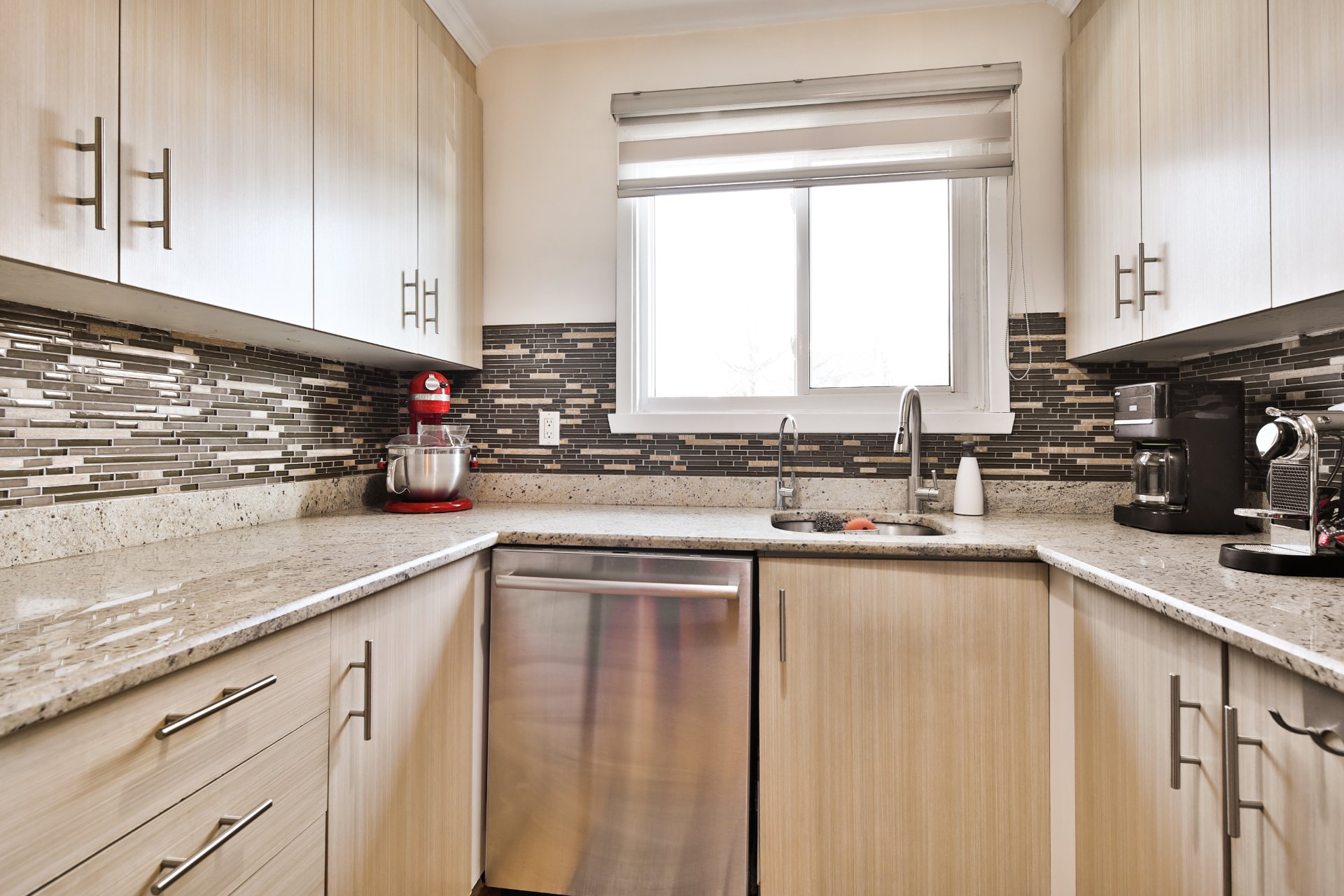
Kitchen
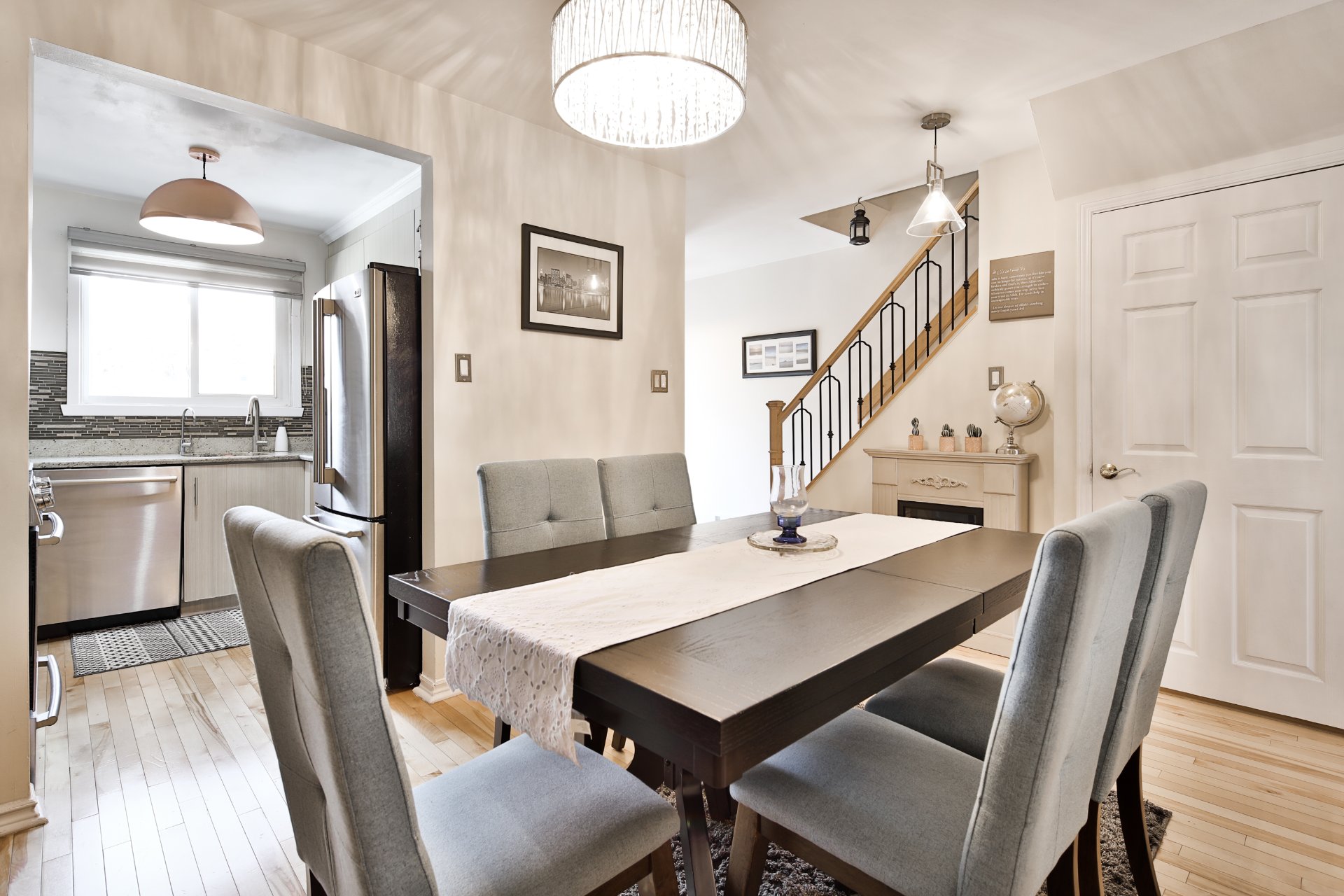
Dining room
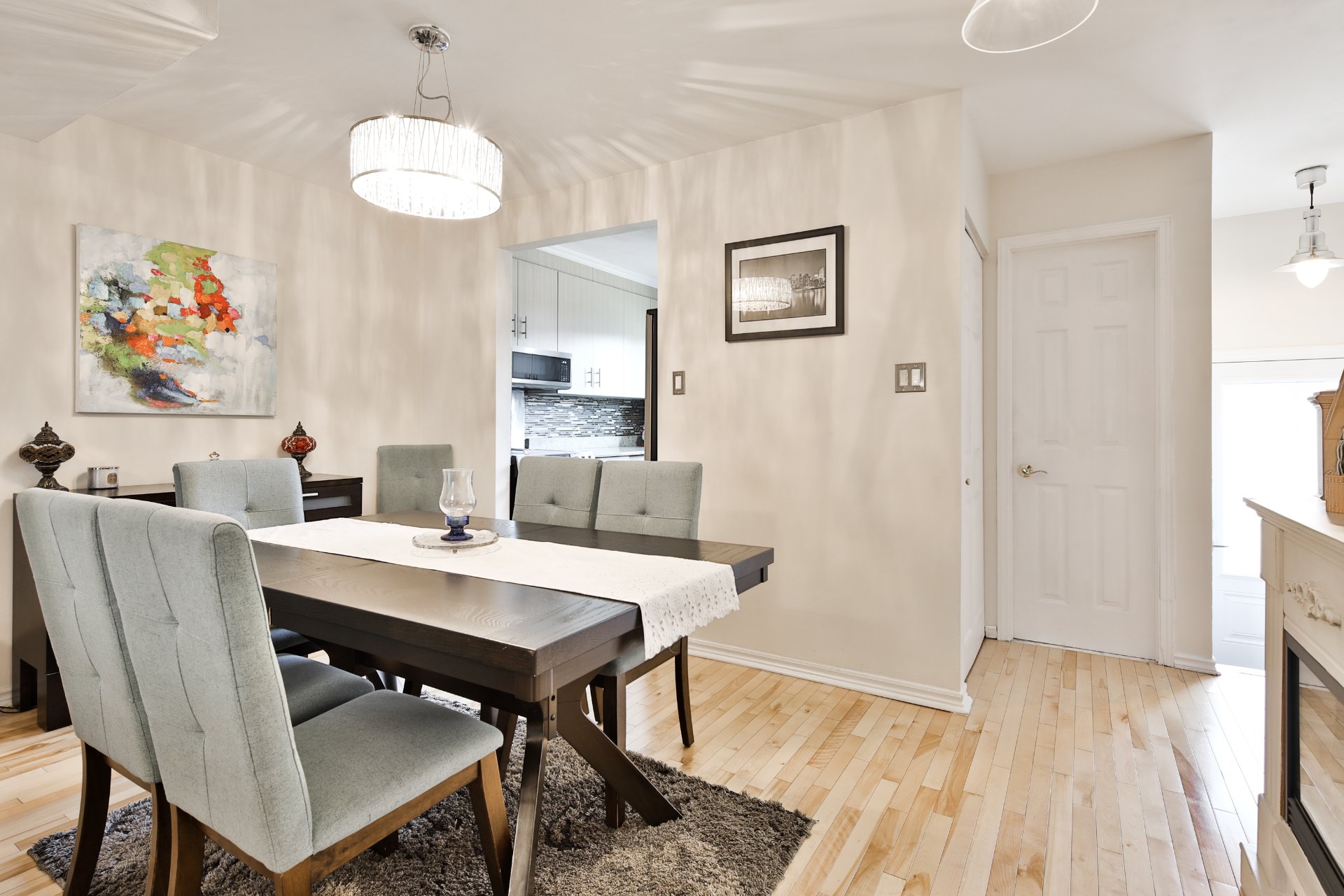
Dining room
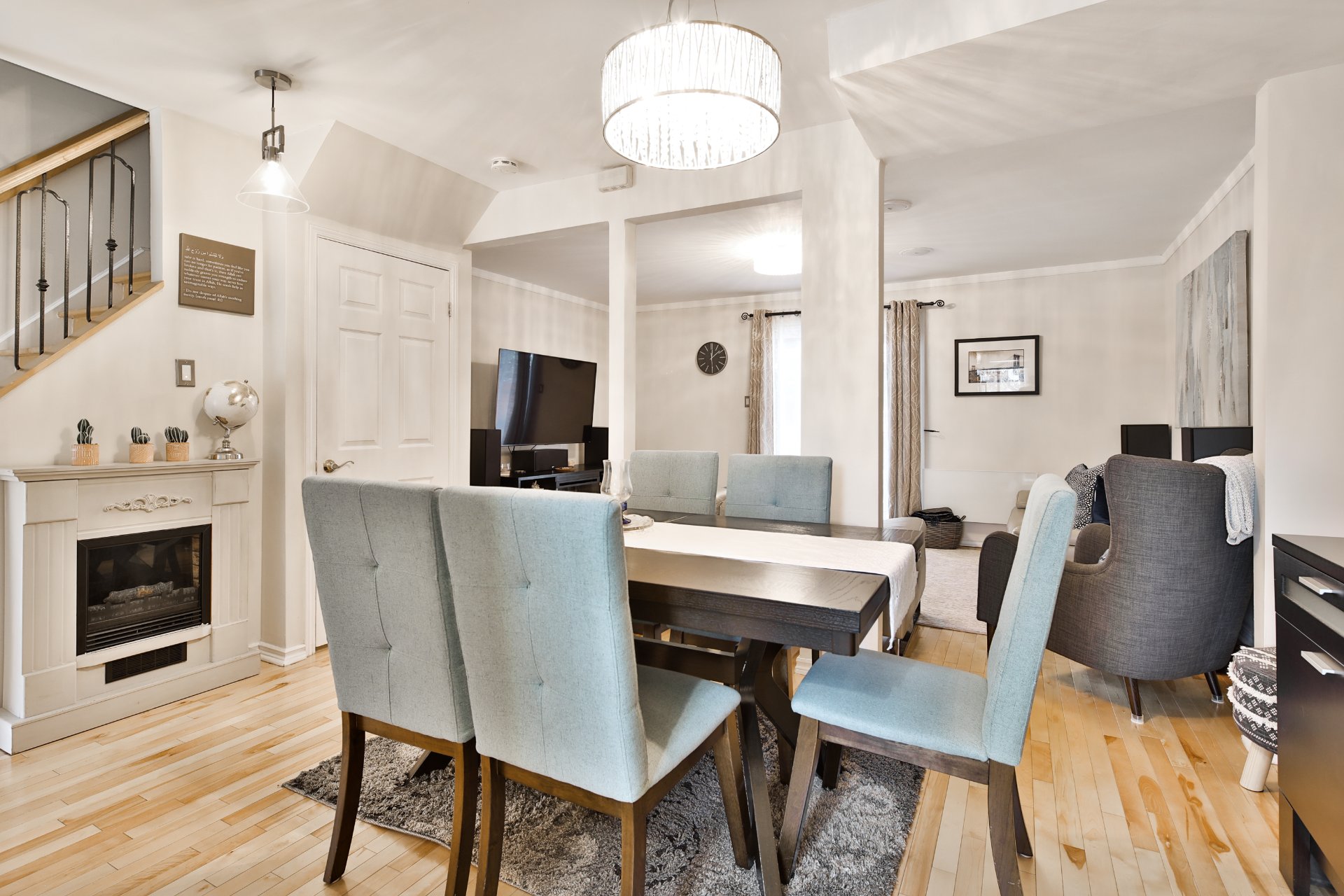
Dining room
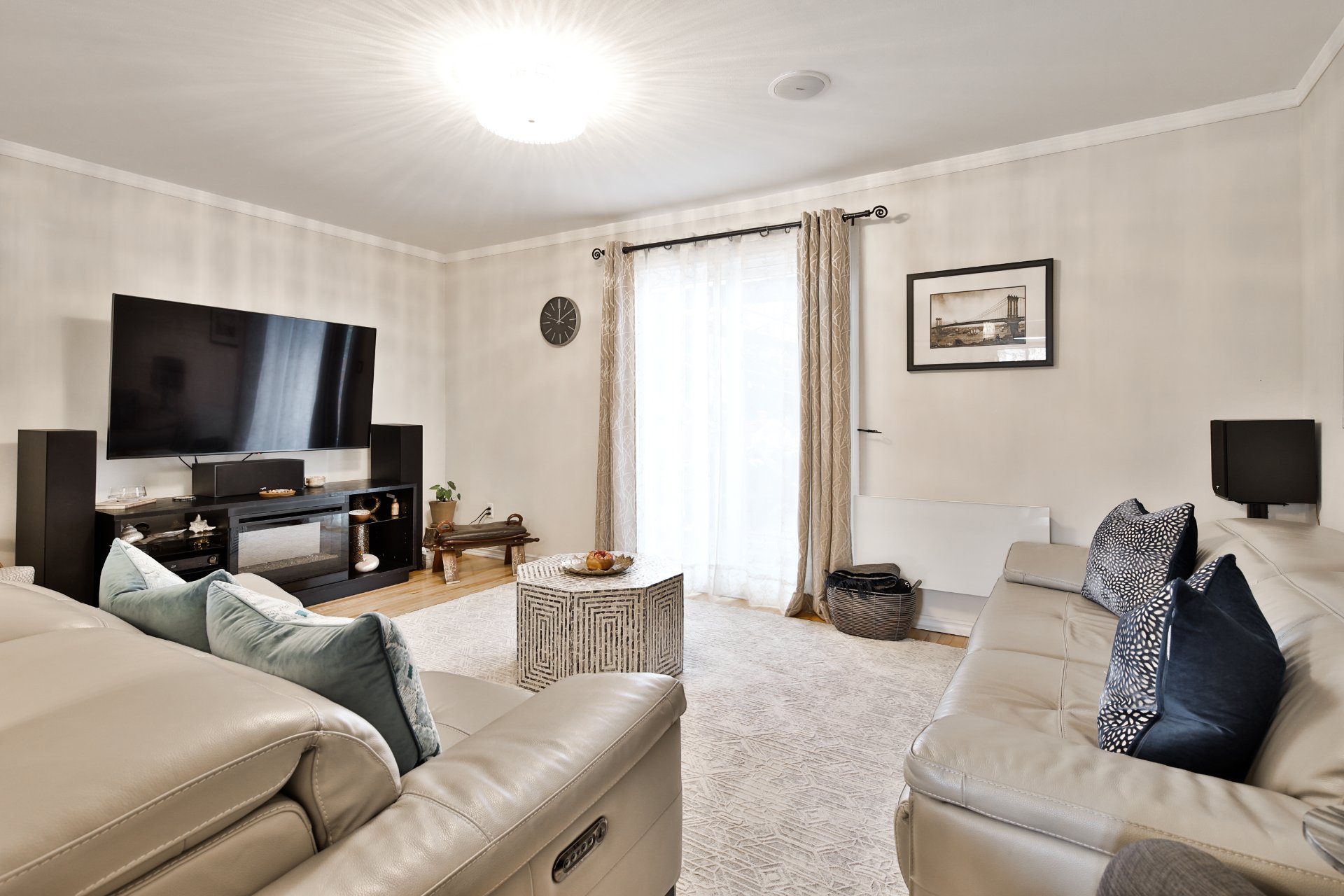
Living room
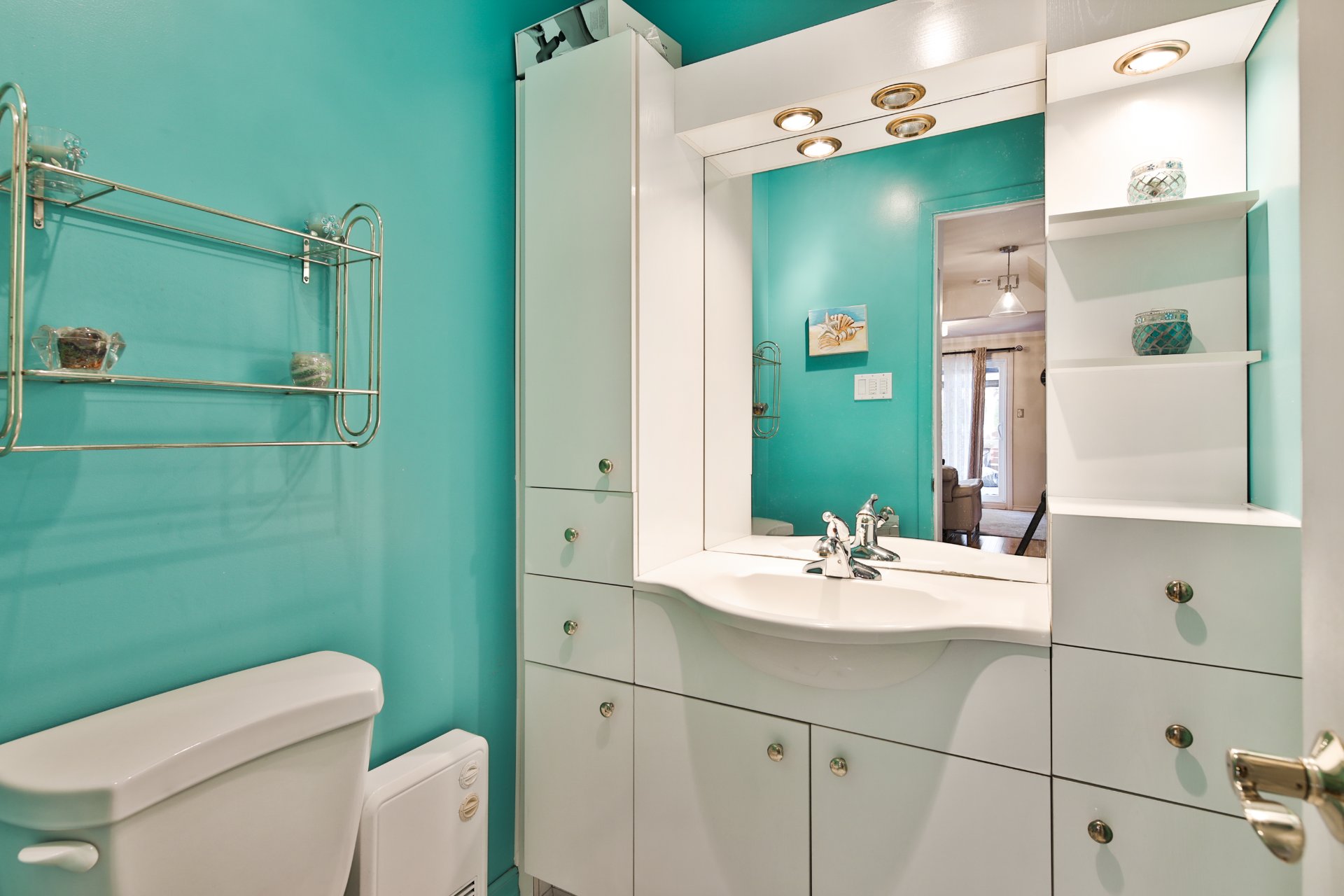
Washroom
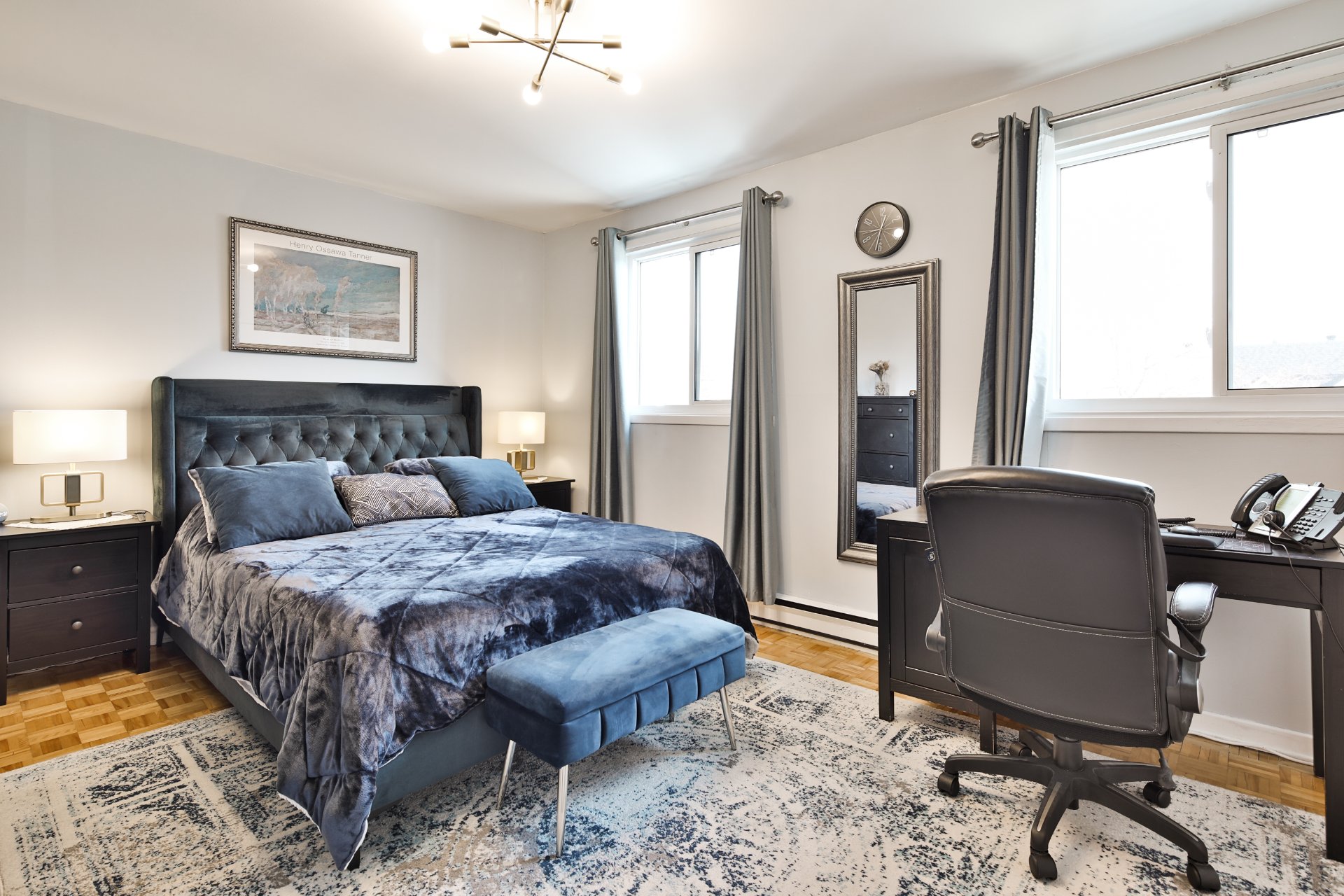
Primary bedroom
|
|
Sold
Description
This charming single-family home, featuring three bedrooms on the upper floor, a beautiful backyard, and an integrated garage, is ideal for a family. Located in a prime area of Brossard, it offers quick access to numerous amenities: grocery stores, shops, parks, bike paths, and schools.
Upon arrival, you will access the open-concept main floor,
which includes the living room, dining room, kitchen, and a
powder room. On the upper floor, you will find three
spacious bedrooms and a bathroom. The basement features a
cozy family room with direct access to the heated garage.
The fenced backyard includes a large deck and a grassy area.
This ideally located townhouse in the heart of Brossard
offers privileged access to Quartier Dix30, only 4.4 km
away. Residents can enjoy numerous shops, restaurants,
recreational activities, and cultural events, ensuring a
vibrant and dynamic neighborhood atmosphere.
Nearby:
REM within walking distance (1.5 km)
Samuel-de-Champlain Elementary School (850 m)
Lucille-Teasdale High School (1.3 km)
Charles-Lemoyne Hospital (5.9 km)
Highway 10 (1.5 km)
Downtown Montreal (15 km)
which includes the living room, dining room, kitchen, and a
powder room. On the upper floor, you will find three
spacious bedrooms and a bathroom. The basement features a
cozy family room with direct access to the heated garage.
The fenced backyard includes a large deck and a grassy area.
This ideally located townhouse in the heart of Brossard
offers privileged access to Quartier Dix30, only 4.4 km
away. Residents can enjoy numerous shops, restaurants,
recreational activities, and cultural events, ensuring a
vibrant and dynamic neighborhood atmosphere.
Nearby:
REM within walking distance (1.5 km)
Samuel-de-Champlain Elementary School (850 m)
Lucille-Teasdale High School (1.3 km)
Charles-Lemoyne Hospital (5.9 km)
Highway 10 (1.5 km)
Downtown Montreal (15 km)
Inclusions: Ceiling speaker, Bose speaker in the living room, curtain rods, light fixtures (all except in the kitchen)
Exclusions : Water softening system, kitchen water filtration system, kitchen light fixture, wall mounts for all three TVs, front doorbell (Ring)
| BUILDING | |
|---|---|
| Type | Two or more storey |
| Style | Attached |
| Dimensions | 30x18 P |
| Lot Size | 1874 PC |
| EXPENSES | |
|---|---|
| Municipal Taxes (2024) | $ 1915 / year |
| School taxes (2024) | $ 236 / year |
|
ROOM DETAILS |
|||
|---|---|---|---|
| Room | Dimensions | Level | Flooring |
| Hallway | 5.2 x 3.6 P | Ground Floor | Ceramic tiles |
| Dining room | 13.9 x 8.7 P | Ground Floor | Wood |
| Kitchen | 8.1 x 8.2 P | Ground Floor | Wood |
| Living room | 17.2 x 11.5 P | Ground Floor | Wood |
| Washroom | 4.9 x 4.10 P | Ground Floor | Ceramic tiles |
| Primary bedroom | 14.10 x 11.4 P | 2nd Floor | Wood |
| Bedroom | 8.6 x 9.2 P | 2nd Floor | Wood |
| Bedroom | 12.5 x 8.4 P | 2nd Floor | Wood |
| Bathroom | 8.4 x 5 P | 2nd Floor | Ceramic tiles |
| Family room | 17 x 7.10 P | Basement | Floating floor |
| Laundry room | 8.4 x 6.8 P | Basement | Ceramic tiles |
|
CHARACTERISTICS |
|
|---|---|
| Landscaping | Fenced |
| Heating system | Electric baseboard units |
| Water supply | Municipality |
| Heating energy | Electricity |
| Windows | Aluminum |
| Foundation | Poured concrete |
| Garage | Fitted |
| Siding | Brick |
| Proximity | Highway, Park - green area, Elementary school, High school, Public transport, Bicycle path, Daycare centre |
| Basement | Finished basement |
| Parking | Outdoor, Garage |
| Sewage system | Municipal sewer |
| Window type | Sliding |
| Roofing | Asphalt shingles |
| Zoning | Residential |
| Equipment available | Wall-mounted heat pump, Private yard, Private balcony |
| Driveway | Asphalt |