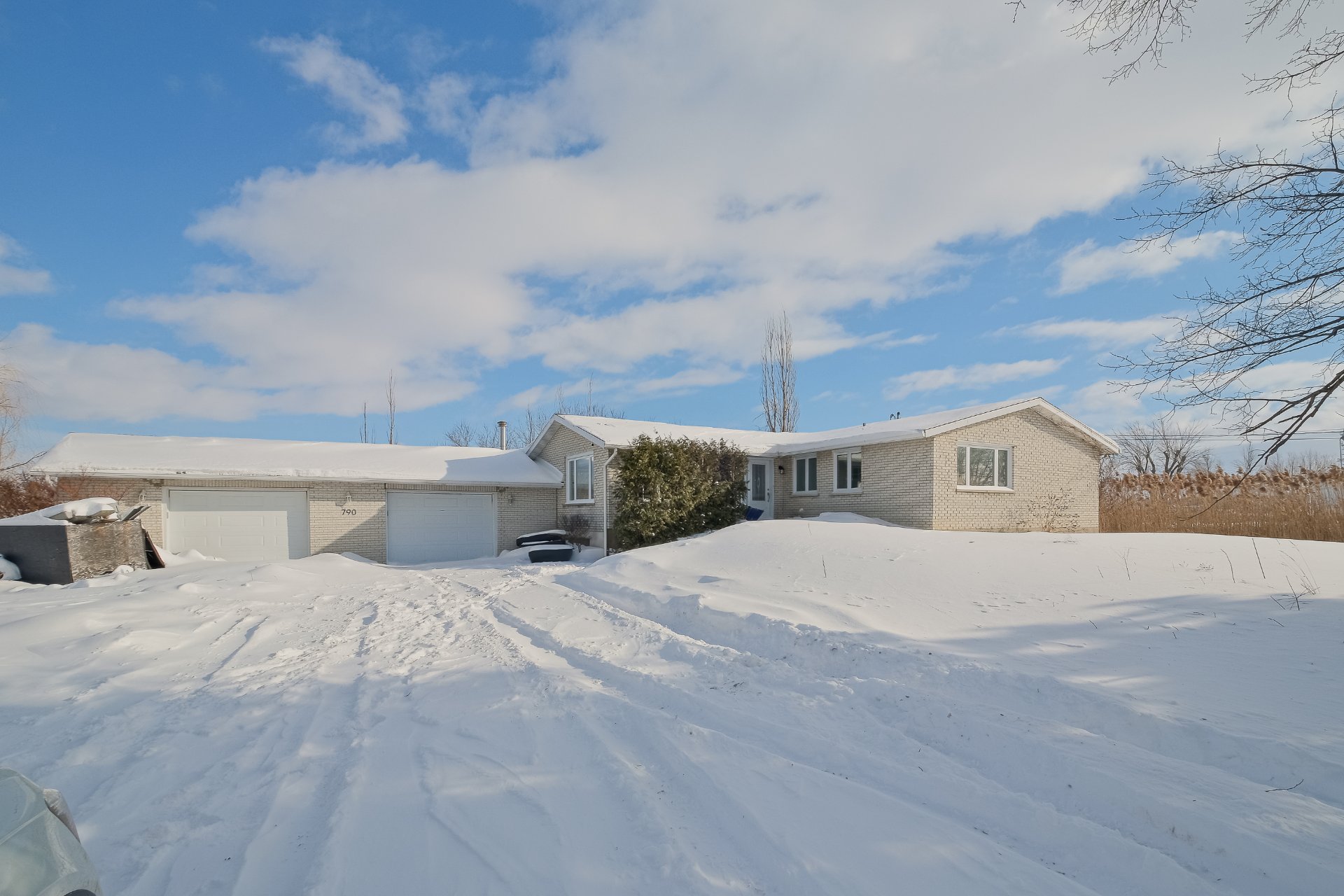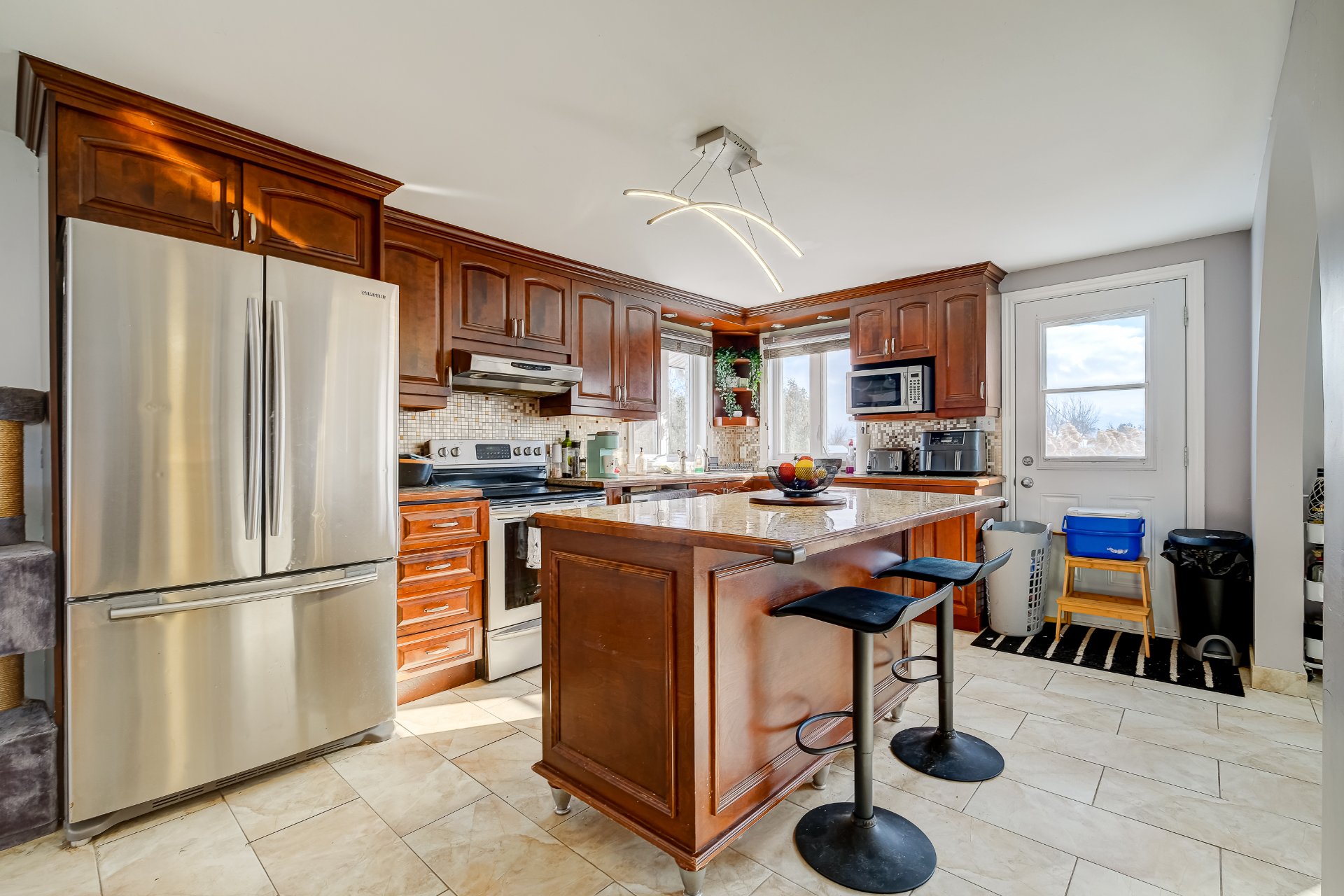790 Rg St Pierre, Saint-Constant, QC J5A2E7 $549,000

Frontage

Hallway

Overall View

Living room

Living room

Overall View

Dining room

Dining room

Kitchen
|
|
Description
Inclusions:
Exclusions : N/A
| BUILDING | |
|---|---|
| Type | Bungalow |
| Style | Detached |
| Dimensions | 12.46x7.57 M |
| Lot Size | 4178.5 MC |
| EXPENSES | |
|---|---|
| Municipal Taxes (2025) | $ 3184 / year |
| School taxes (2025) | $ 384 / year |
|
ROOM DETAILS |
|||
|---|---|---|---|
| Room | Dimensions | Level | Flooring |
| Living room | 19.4 x 24.4 P | Ground Floor | Wood |
| Dining room | 11.2 x 9.9 P | Ground Floor | Ceramic tiles |
| Kitchen | 15.5 x 11.5 P | Ground Floor | Ceramic tiles |
| Primary bedroom | 16.9 x 12.1 P | Ground Floor | Wood |
| Walk-in closet | 5.8 x 4.8 P | Ground Floor | Wood |
| Bedroom | 11.3 x 9.6 P | Ground Floor | Wood |
| Bathroom | 8.2 x 7.9 P | Ground Floor | Ceramic tiles |
| Family room | 18.9 x 12.2 P | Basement | Floating floor |
| Bedroom | 17.6 x 9.2 P | Basement | Floating floor |
| Bedroom | 17.3 x 9.1 P | Basement | Floating floor |
| Kitchen | 19.1 x 9.8 P | Basement | Floating floor |
| Bathroom | 12.1 x 10.3 P | Basement | Floating floor |
| Laundry room | 6 x 5 P | Basement | Concrete |
| Other | 19 x 5.8 P | Basement | Concrete |
|
CHARACTERISTICS |
|
|---|---|
| Driveway | Not Paved |
| Heating system | Electric baseboard units |
| Water supply | Artesian well |
| Heating energy | Electricity |
| Garage | Attached, Double width or more |
| Siding | Brick |
| Proximity | Highway, Hospital, Park - green area, Elementary school, High school, Public transport, Bicycle path, Cross-country skiing, Daycare centre, Réseau Express Métropolitain (REM) |
| Basement | 6 feet and over, Finished basement |
| Parking | Outdoor, Garage |
| Sewage system | Purification field, Septic tank |
| Roofing | Asphalt shingles |
| Zoning | Residential |