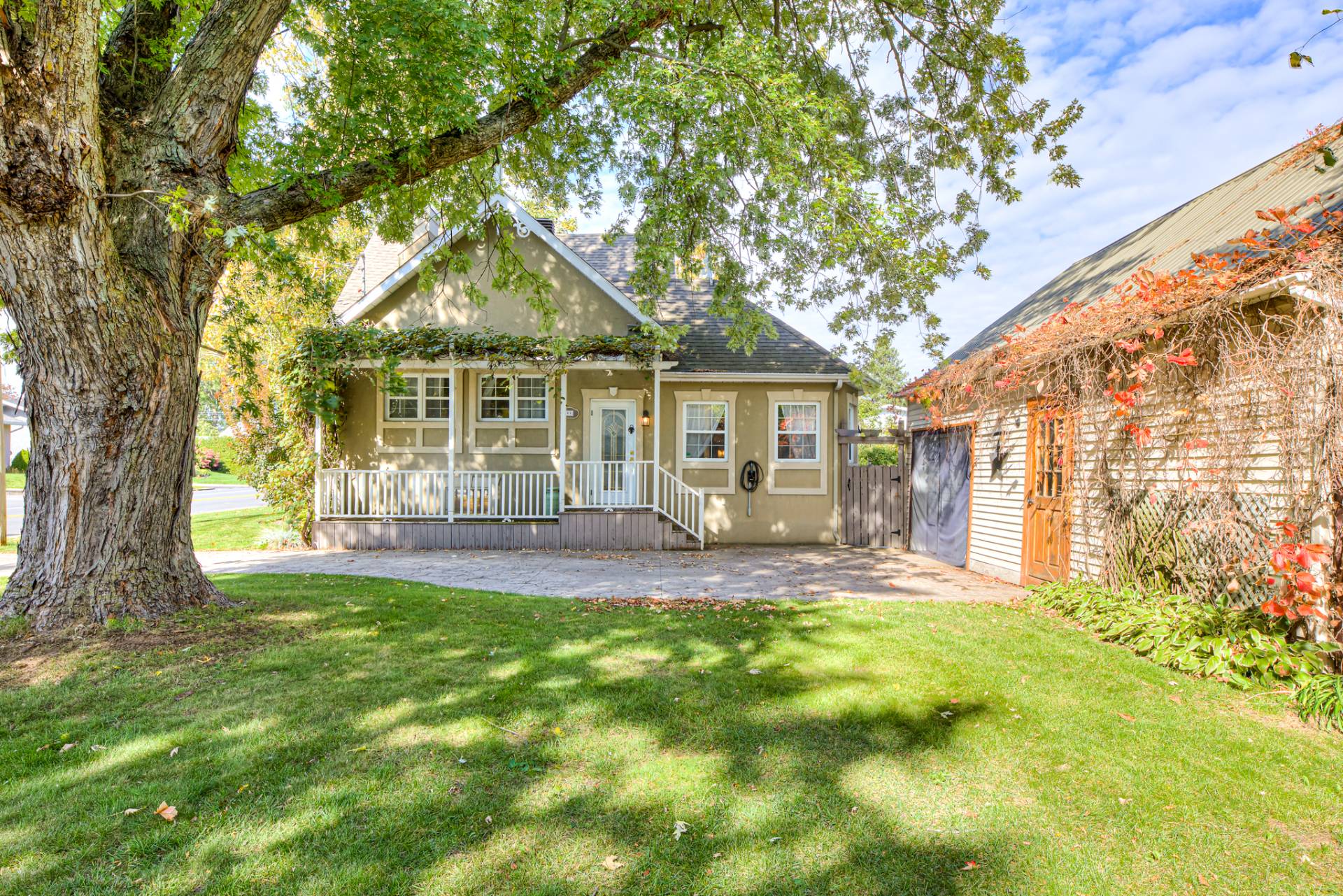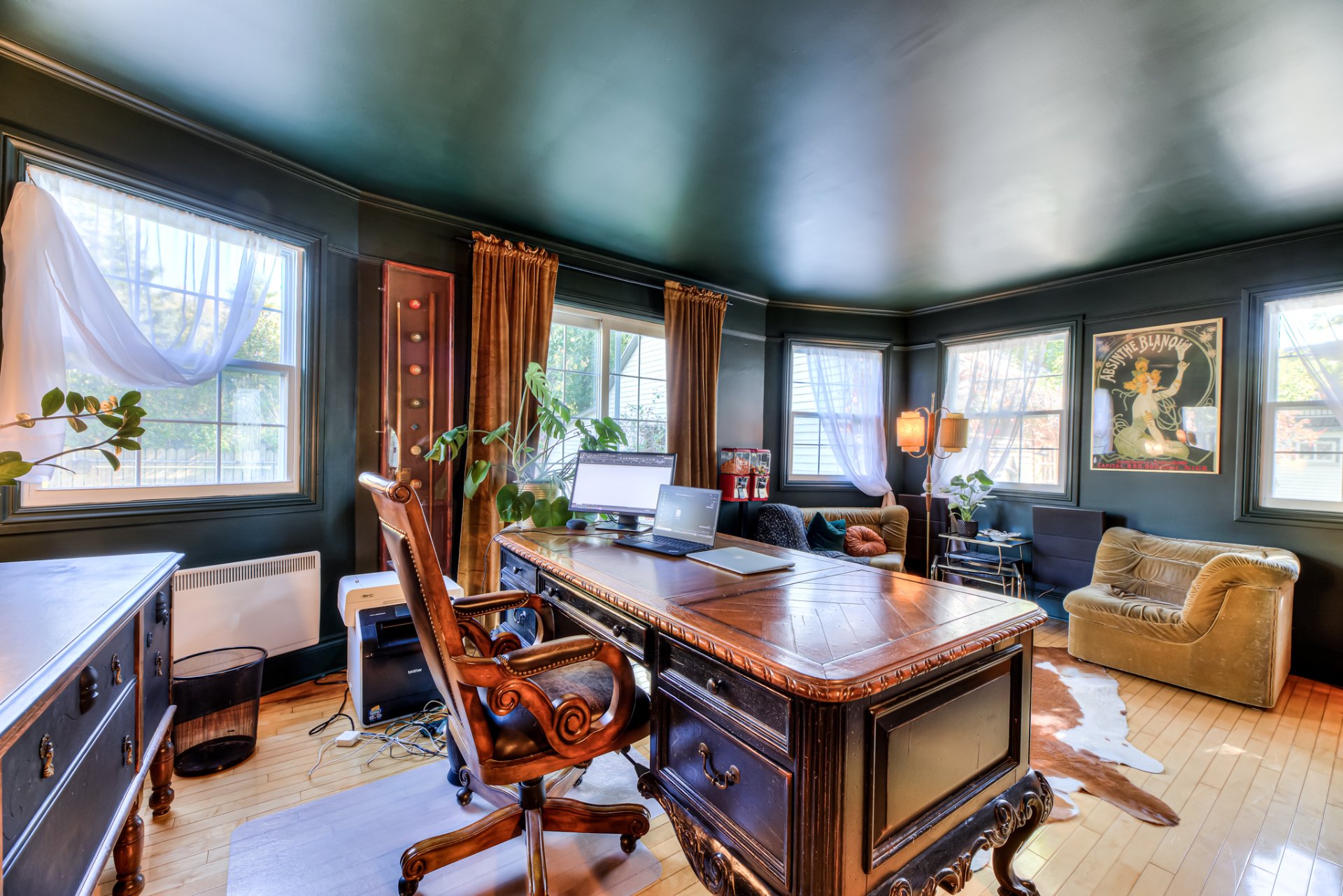80 Mtée du Grand Bois, Mont-Saint-Grégoire, QC J0J1K0 $649,000

Exterior

Frontage

Exterior

Exterior

Exterior

Exterior

Exterior

Office

Office
|
|
Description
Inclusions:
Exclusions : N/A
| BUILDING | |
|---|---|
| Type | Two or more storey |
| Style | Detached |
| Dimensions | 3.35x6.39 M |
| Lot Size | 934.3 MC |
| EXPENSES | |
|---|---|
| Municipal Taxes (2024) | $ 1864 / year |
| School taxes (2024) | $ 262 / year |
|
ROOM DETAILS |
|||
|---|---|---|---|
| Room | Dimensions | Level | Flooring |
| Living room | 10.0 x 10.9 P | Ground Floor | Wood |
| Dining room | 12.4 x 22.9 P | Ground Floor | Wood |
| Kitchen | 9.7 x 7.7 P | Ground Floor | Ceramic tiles |
| Bathroom | 8.11 x 8.8 P | Ground Floor | Ceramic tiles |
| Primary bedroom | 19.1 x 10.5 P | Ground Floor | Wood |
| Bedroom | 17.7 x 12.1 P | Ground Floor | Wood |
| Bedroom | 11 x 13.6 P | 2nd Floor | Wood |
| Den | 15.9 x 10.9 P | 2nd Floor | Wood |
| Living room | 22.6 x 17.7 P | Basement | Ceramic tiles |
| Bedroom | 10.1 x 9.2 P | Basement | Ceramic tiles |
| Other | 19.3 x 13.7 P | Basement | Concrete |
| Storage | 10.8 x 16.7 P | Basement | Concrete |
| Cellar / Cold room | 3.9 x 3.2 P | Basement | Concrete |
|
CHARACTERISTICS |
|
|---|---|
| Landscaping | Fenced, Landscape |
| Cupboard | Wood |
| Heating system | Air circulation, Electric baseboard units |
| Water supply | Artesian well |
| Heating energy | Electricity |
| Windows | PVC |
| Foundation | Poured concrete |
| Hearth stove | Wood fireplace |
| Garage | Detached |
| Rental appliances | Water heater |
| Siding | Other |
| Pool | Inground |
| Proximity | Highway |
| Basement | 6 feet and over, Finished basement |
| Parking | Garage |
| Sewage system | Municipal sewer |
| Window type | Sliding, Hung |
| Roofing | Asphalt shingles, Tin |
| Zoning | Residential |
| Driveway | Concrete |