80 Rue de la Roche, Rivière-Beaudette, QC J0P1R0 $689,900
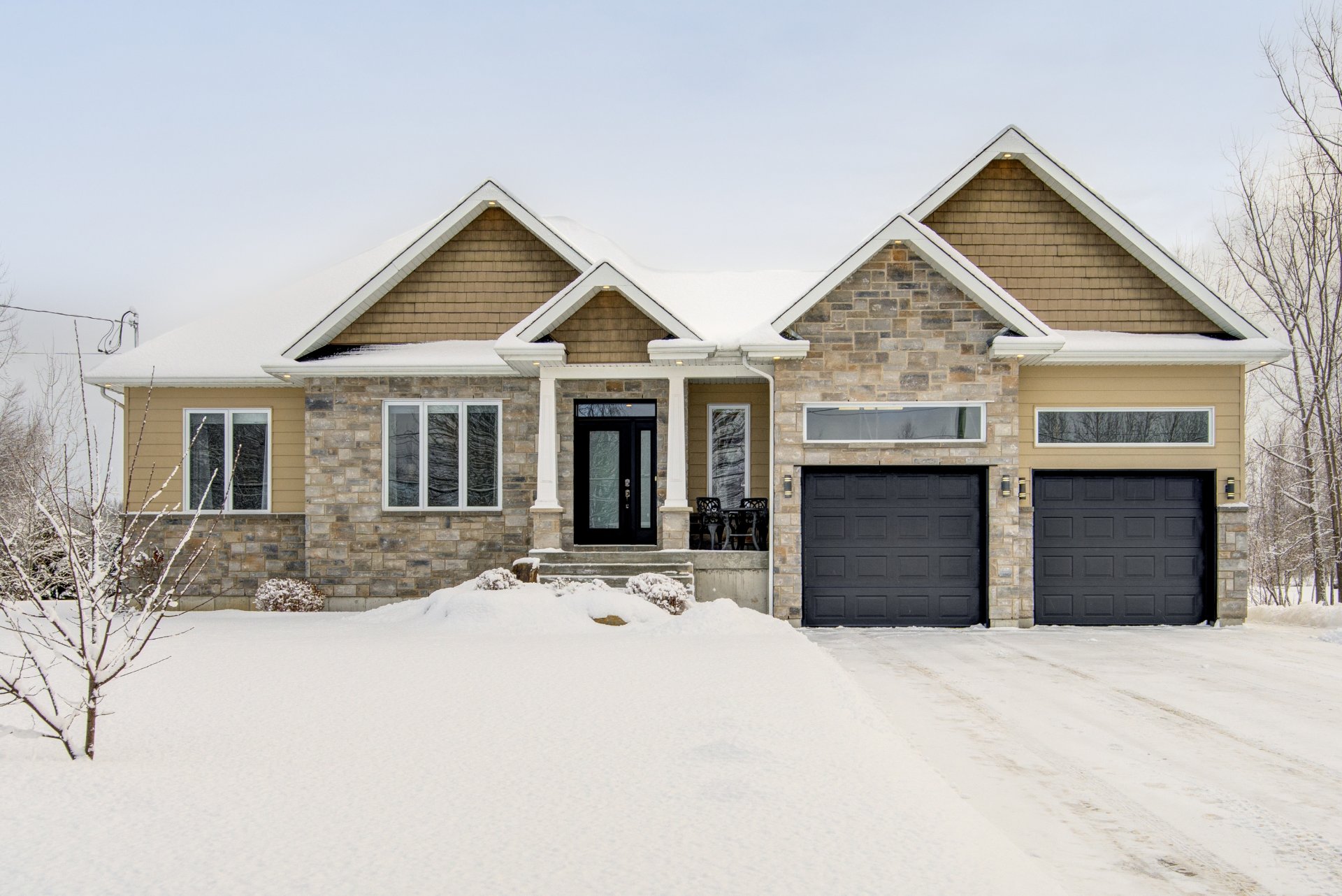
Frontage
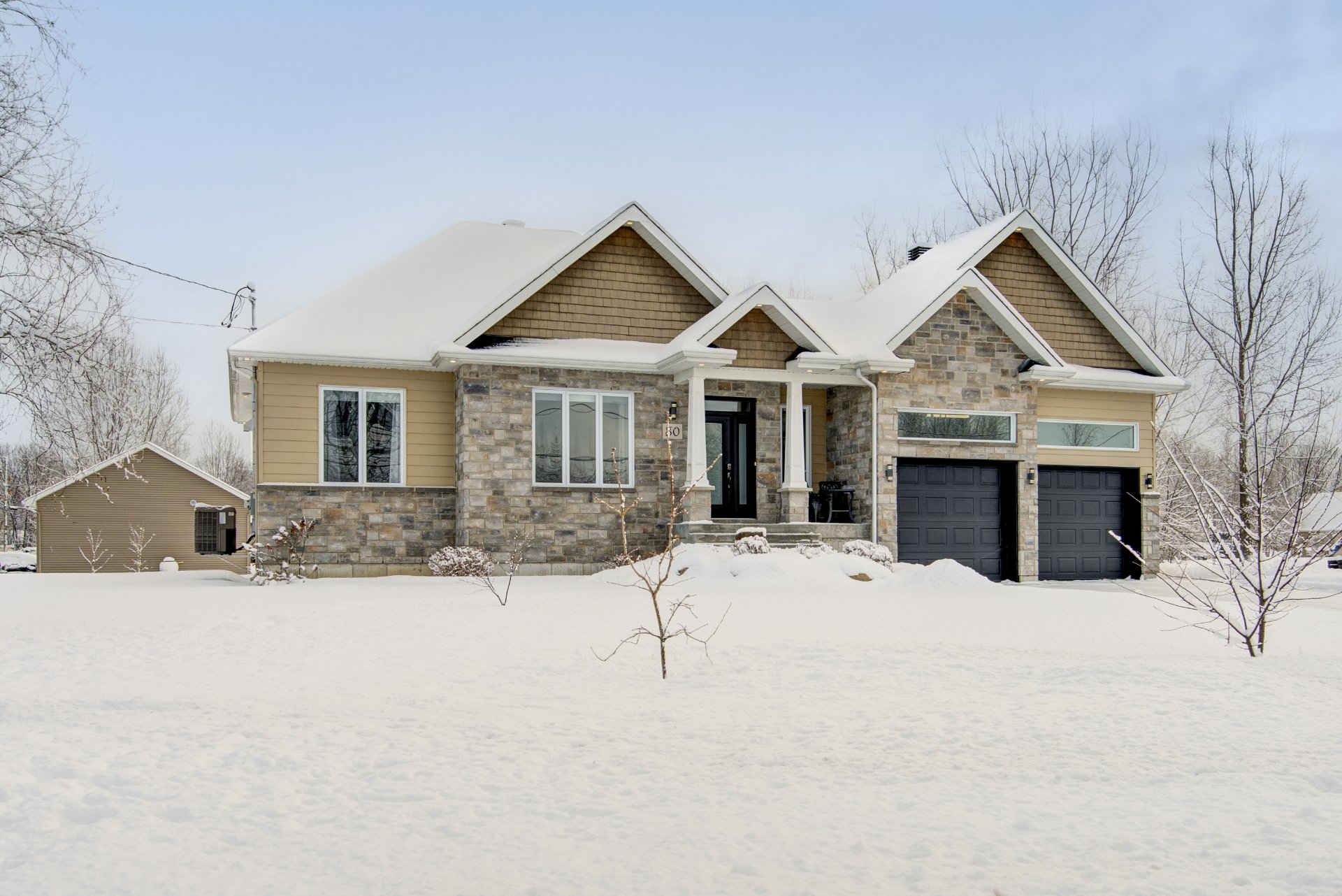
Frontage
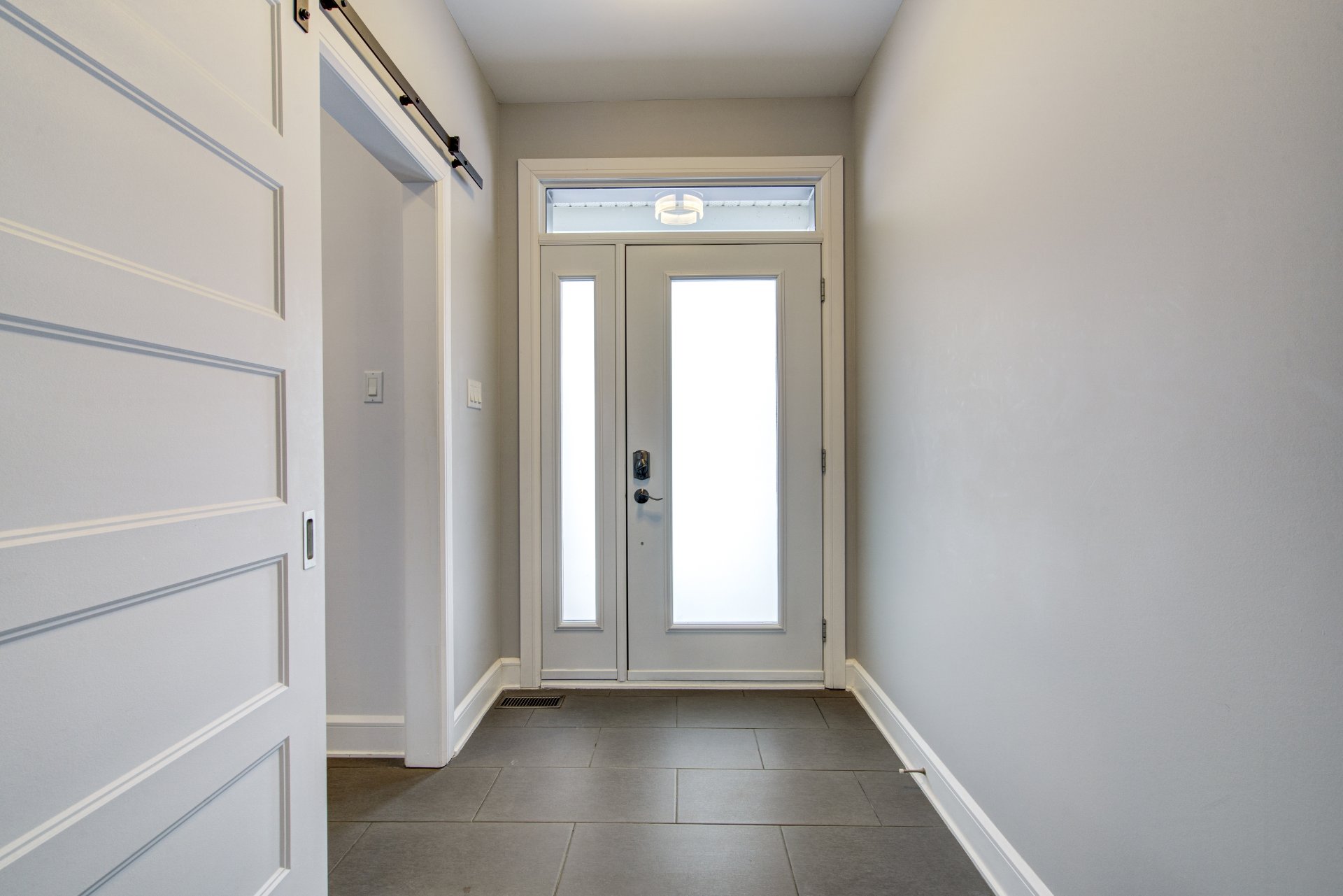
Hallway

Hallway
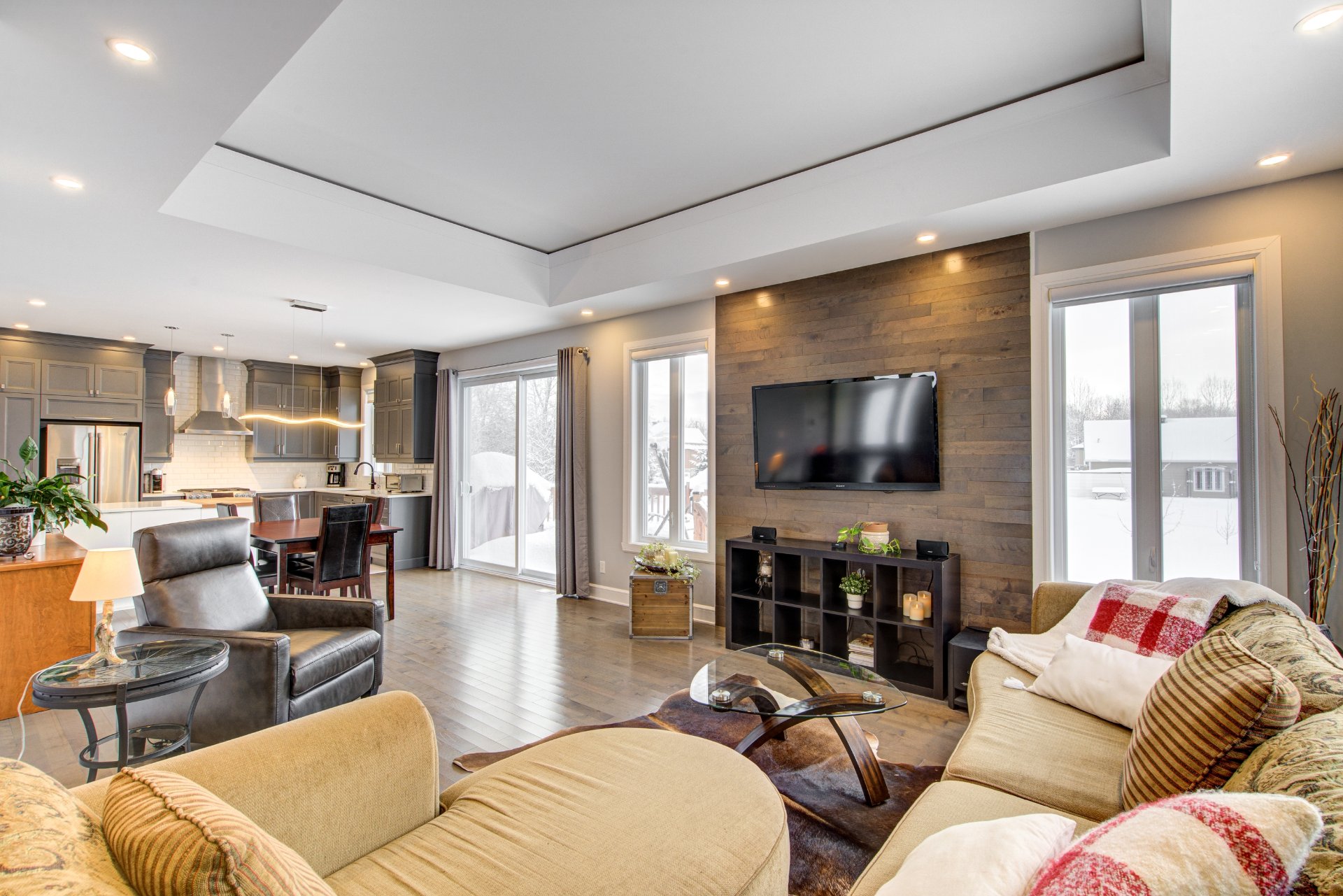
Living room
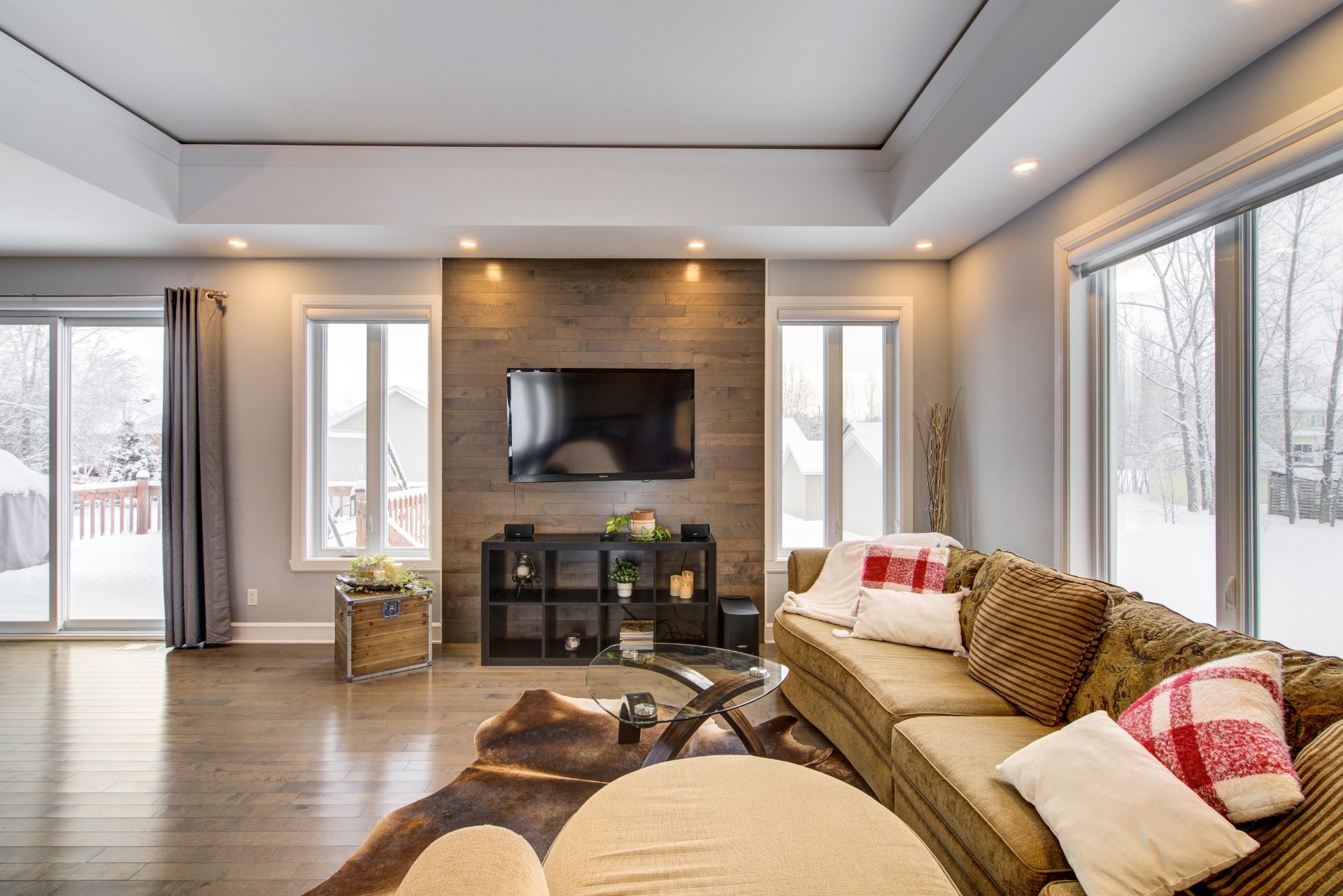
Living room

Living room

Dining room

Dining room
|
|
Description
Inclusions:
Exclusions : N/A
| BUILDING | |
|---|---|
| Type | Bungalow |
| Style | Detached |
| Dimensions | 10.1x18.36 M |
| Lot Size | 2853.3 MC |
| EXPENSES | |
|---|---|
| Municipal Taxes (2024) | $ 2367 / year |
| School taxes (2024) | $ 1 / year |
|
ROOM DETAILS |
|||
|---|---|---|---|
| Room | Dimensions | Level | Flooring |
| Hallway | 5.5 x 10.6 P | Ground Floor | Ceramic tiles |
| Hallway | 5.5 x 10.6 P | Ground Floor | Ceramic tiles |
| Walk-in closet | 5.6 x 5.1 P | Ground Floor | Ceramic tiles |
| Walk-in closet | 5.6 x 5.1 P | Ground Floor | Ceramic tiles |
| Other | 10.7 x 3.3 P | Ground Floor | Wood |
| Other | 10.7 x 3.3 P | Ground Floor | Wood |
| Living room | 11.4 x 13.2 P | Ground Floor | Wood |
| Living room | 11.4 x 13.2 P | Ground Floor | Wood |
| Dining room | 15.0 x 13.3 P | Ground Floor | Wood |
| Dining room | 15.0 x 13.3 P | Ground Floor | Wood |
| Kitchen | 9.7 x 13.3 P | Ground Floor | Ceramic tiles |
| Kitchen | 9.7 x 13.3 P | Ground Floor | Ceramic tiles |
| Primary bedroom | 13.6 x 10.10 P | Ground Floor | Wood |
| Primary bedroom | 13.6 x 10.10 P | Ground Floor | Wood |
| Bedroom | 10.2 x 10.2 P | Ground Floor | Wood |
| Bedroom | 10.2 x 10.2 P | Ground Floor | Wood |
| Bathroom | 14.10 x 5.11 P | Ground Floor | Ceramic tiles |
| Bathroom | 14.10 x 5.11 P | Ground Floor | Ceramic tiles |
| Walk-in closet | 8.10 x 5.11 P | Ground Floor | Wood |
| Walk-in closet | 8.10 x 5.11 P | Ground Floor | Wood |
| Family room | 23.1 x 21.5 P | Basement | Floating floor |
| Family room | 23.1 x 21.5 P | Basement | Floating floor |
| Bedroom | 11.6 x 10.10 P | Basement | Floating floor |
| Bedroom | 11.6 x 10.10 P | Basement | Floating floor |
| Bathroom | 11.6 x 10.2 P | Basement | Ceramic tiles |
| Bathroom | 11.6 x 10.2 P | Basement | Ceramic tiles |
| Storage | 35.1 x 11.1 P | Basement | Concrete |
| Storage | 35.1 x 11.1 P | Basement | Concrete |
| Storage | 11.5 x 5.4 P | Basement | Concrete |
| Storage | 11.5 x 5.4 P | Basement | Concrete |
|
CHARACTERISTICS |
|
|---|---|
| Heating system | Air circulation |
| Water supply | Artesian well |
| Heating energy | Electricity |
| Windows | PVC |
| Foundation | Poured concrete |
| Garage | Attached, Heated, Double width or more |
| Siding | Aluminum, Stone |
| Bathroom / Washroom | Seperate shower |
| Parking | Outdoor, Garage |
| Window type | Crank handle |
| Roofing | Asphalt shingles |
| Zoning | Residential |
| Sewage system | BIONEST system |