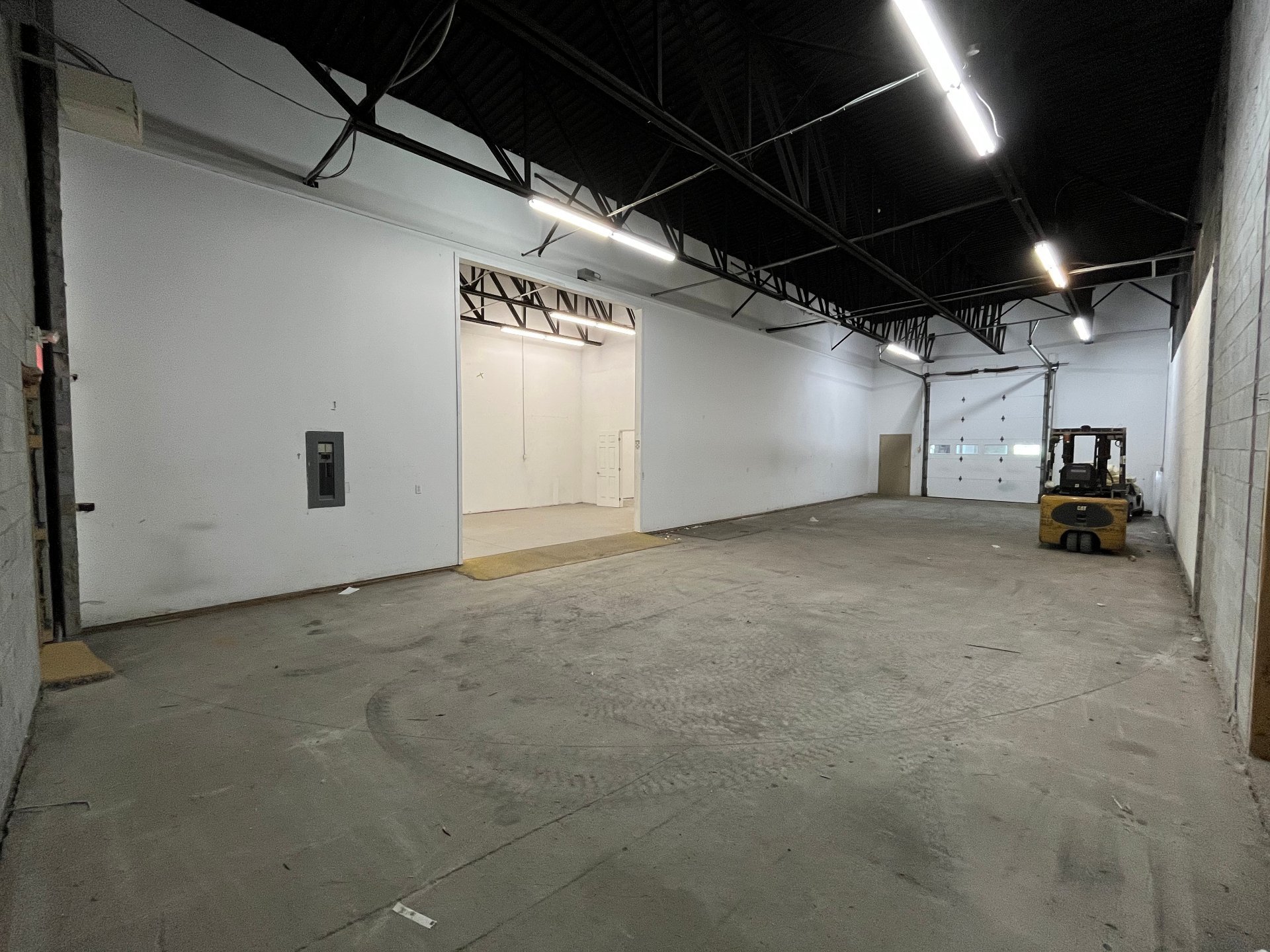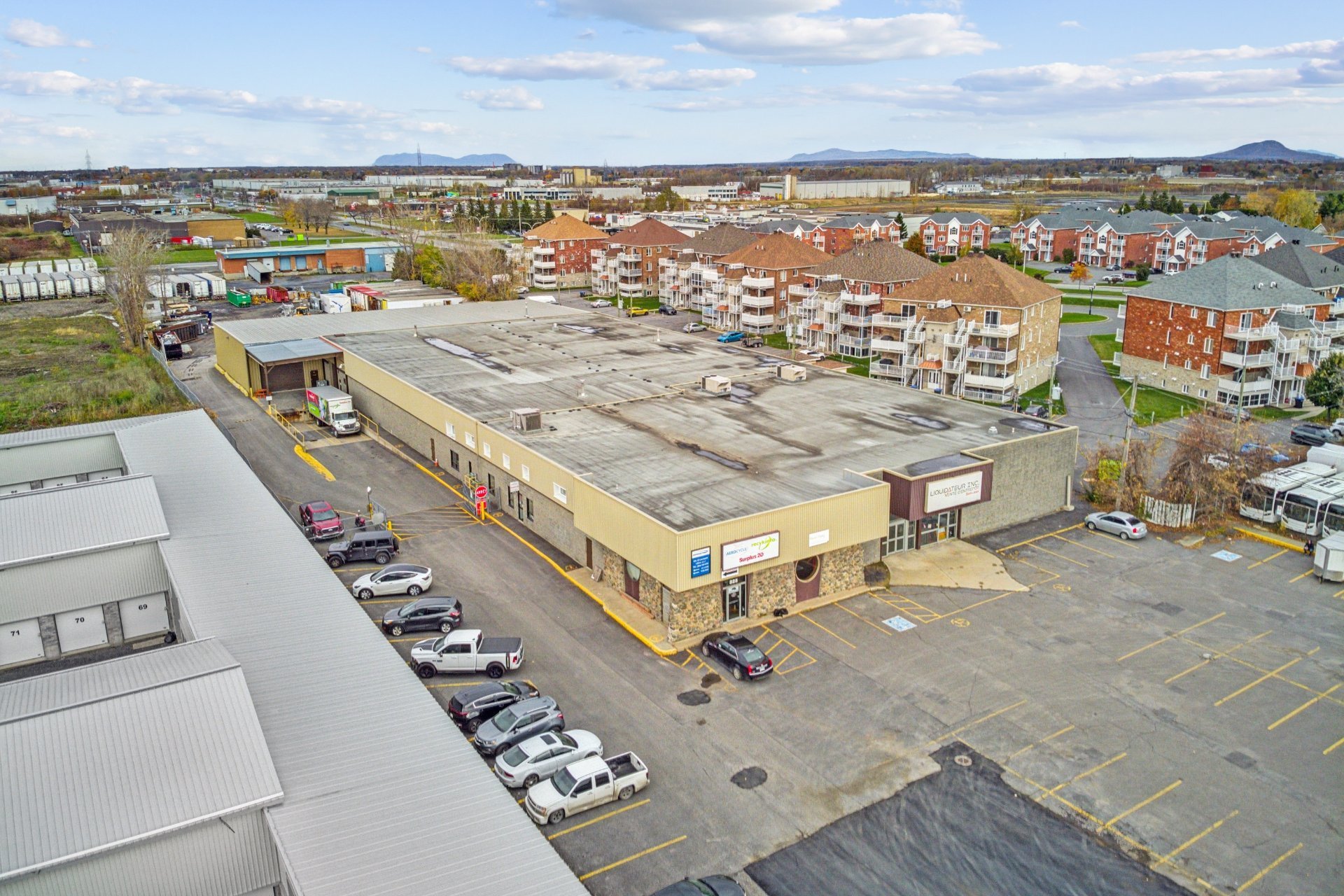825 Rue St Jacques, Saint-Jean-sur-Richelieu, QC J3B2N2 $12/A

Interior

Interior

Interior

Interior

Interior

Back facade

Aerial photo

Aerial photo

Aerial photo
|
|
Description
1918 sq. ft. space for lease, ideal for entrepreneurs who need business space with warehousing or industrial activities. 2 good size garage doors with ceilings of over 14 feet. Loading dock. Possibility to add up to 700 sq. ft. for a total of 2618 sq. ft..
1918 sq. ft. space for lease, ideal for entrepreneurs who
need business space with warehousing or industrial
activities. 2 good size garage doors with ceilings of over
14 feet. Loading dock. Possibility to add up to 700 sq. ft.
for a total of 2618 sq. ft..
need business space with warehousing or industrial
activities. 2 good size garage doors with ceilings of over
14 feet. Loading dock. Possibility to add up to 700 sq. ft.
for a total of 2618 sq. ft..
Inclusions:
Exclusions : Tenants personal belongings
| BUILDING | |
|---|---|
| Type | Industrial building |
| Style | Detached |
| Dimensions | 0x0 |
| Lot Size | 0 |
| EXPENSES | |
|---|---|
| N/A |
|
ROOM DETAILS |
|||
|---|---|---|---|
| Room | Dimensions | Level | Flooring |
| N/A | |||
|
CHARACTERISTICS |
|
|---|---|
| Water supply | Municipality |
| Sewage system | Municipal sewer |
| Zoning | Commercial, Industrial |