83 Rue de Darvault
Candiac, QC J5R
MLS: 15161543
$1,590,000
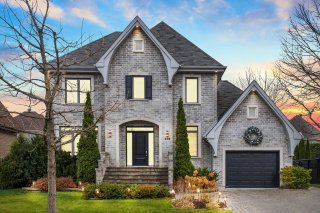 Frontage
Frontage 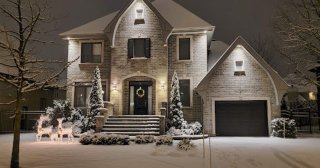 Frontage
Frontage 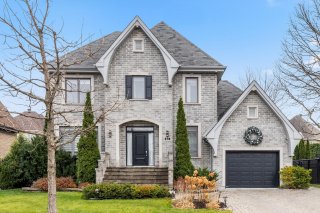 Frontage
Frontage 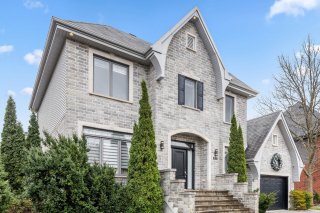 Frontage
Frontage 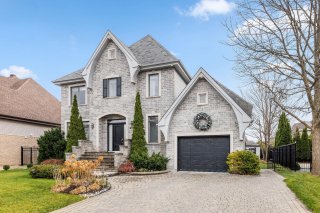 Exterior entrance
Exterior entrance 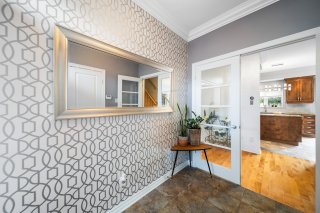 Exterior entrance
Exterior entrance 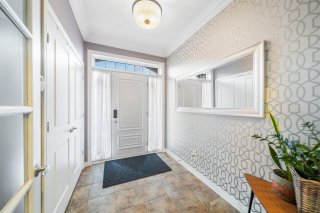 Dining room
Dining room 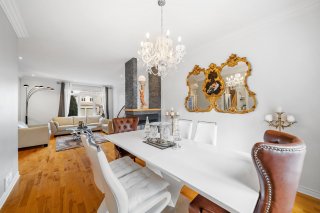 Dining room
Dining room 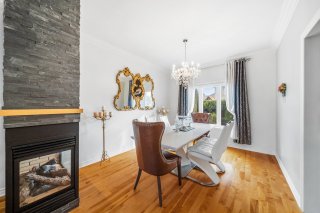 Living room
Living room 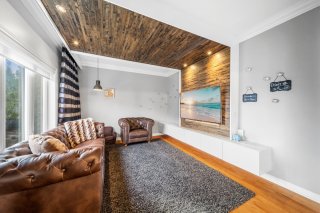 Living room
Living room 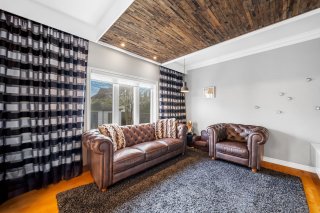 Living room
Living room 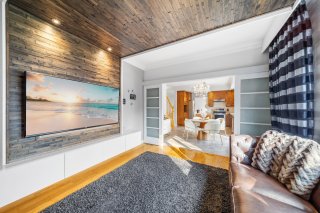 Kitchen
Kitchen 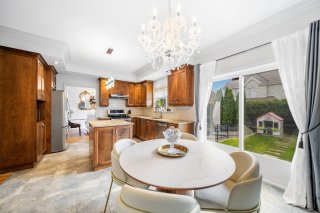 Kitchen
Kitchen 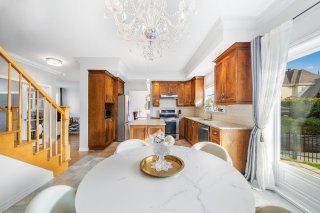 Kitchen
Kitchen 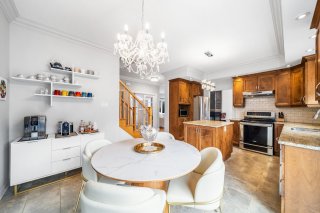 Kitchen
Kitchen 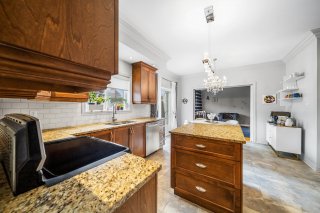 Kitchen
Kitchen 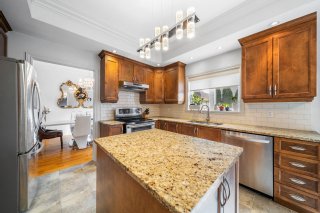 Family room
Family room 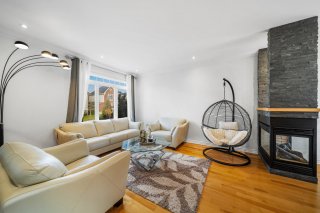 Family room
Family room 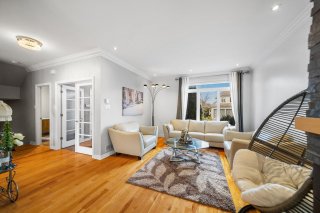 Bathroom
Bathroom 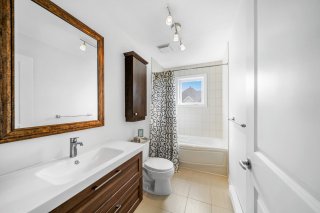 Hallway
Hallway 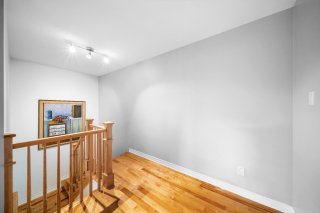 Bedroom
Bedroom 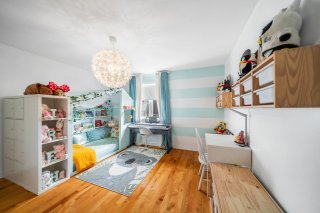 Bedroom
Bedroom 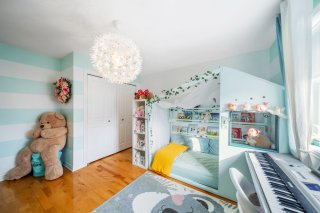 Bedroom
Bedroom 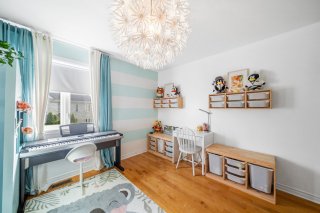 Bathroom
Bathroom 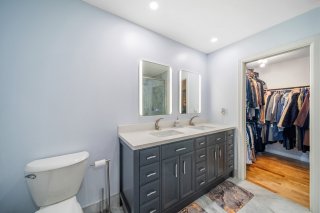 Ensuite bathroom
Ensuite bathroom 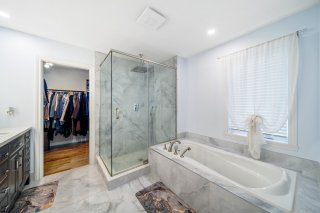 Primary bedroom
Primary bedroom 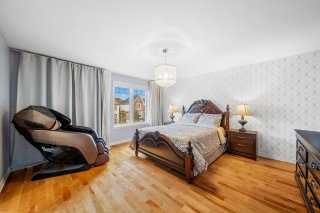 Primary bedroom
Primary bedroom 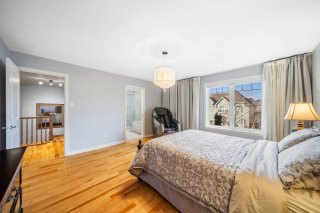 Primary bedroom
Primary bedroom 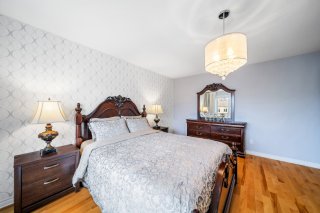 Office
Office 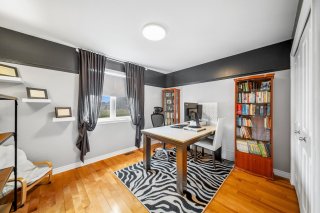 Office
Office 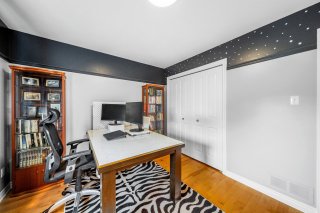 Office
Office 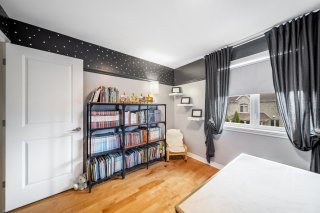 Washroom
Washroom 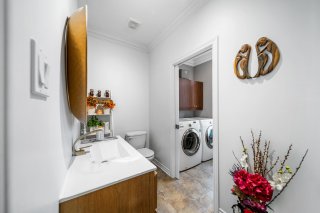 Laundry room
Laundry room 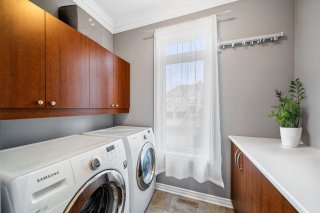 Washroom
Washroom 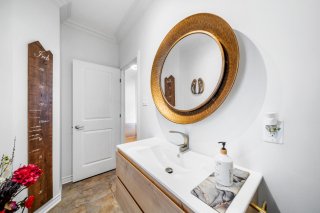 Office
Office 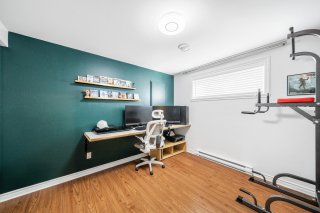 Office
Office 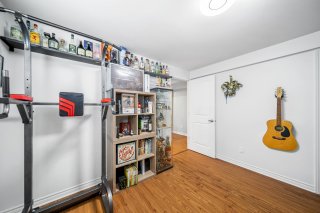 Family room
Family room 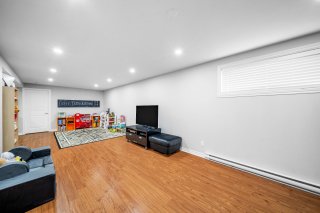 Family room
Family room 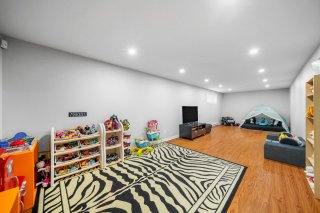 Bedroom
Bedroom 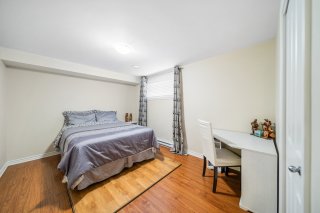 Bedroom
Bedroom 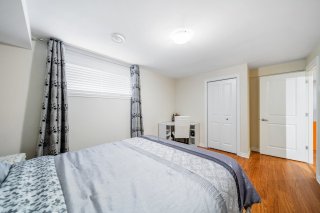 Bathroom
Bathroom 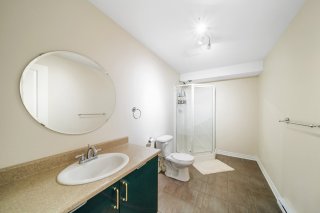 Garage
Garage 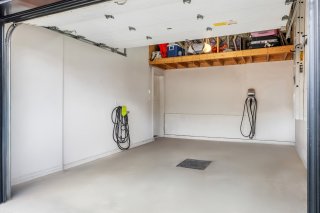 Backyard
Backyard 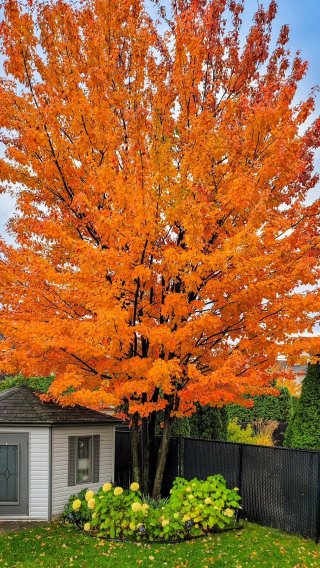 Exterior
Exterior 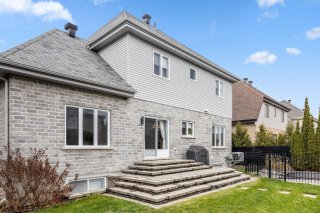 Exterior
Exterior 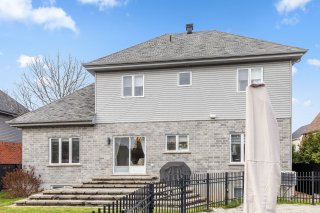 Backyard
Backyard 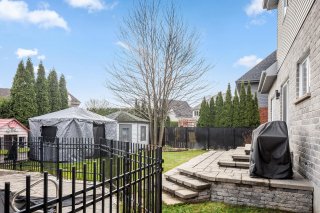 Backyard
Backyard 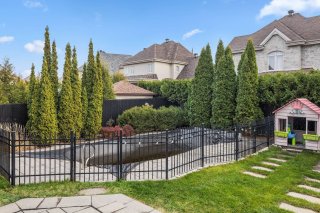 Backyard
Backyard 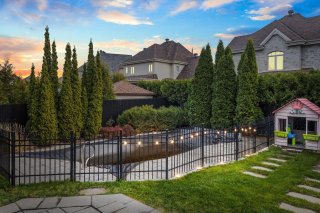 Backyard
Backyard 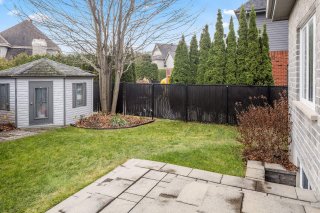 Pool
Pool 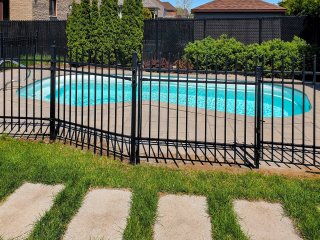 Backyard
Backyard 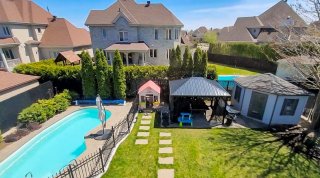 Backyard
Backyard 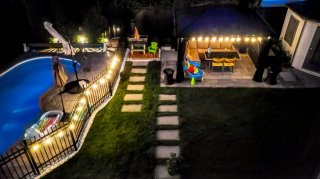 Backyard
Backyard 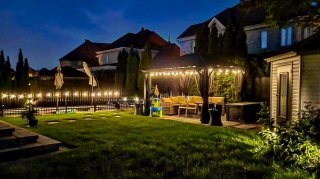 Aerial photo
Aerial photo 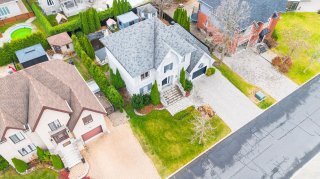 Aerial photo
Aerial photo 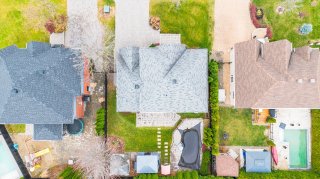 Aerial photo
Aerial photo 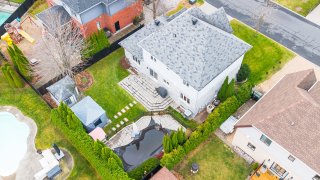
5 BEDS
3 BATHS
1 Powder Rooms
2008 YEAR BUILT
Description
Discover this exquisite family residence with 3+2 bedrooms and 3+1 bathrooms, and two expansive living rooms, this home provides ample space for your family's needs. Nestled in a prime location, you'll enjoy proximity to Deauville and Montcalm parks, a variety of restaurants Walmart, Rona+, and IGA , convenient access to highways and public transit, nearby schools and daycares make it an ideal setting for families. Embrace the perfect balance of luxury and practicality in this exceptional home, designed to cater to your family's lifestyle.
Discover this exquisite family residence, offering a harmonious blend of comfort and contemporary elegance. With 3+2 spacious bedrooms and 3+1 well-appointed bathrooms, this home provides ample space for your family's needs. The two expansive living rooms are perfect for both relaxation and entertaining. Nestled in a prime location, you'll enjoy proximity to Deauville and Montcalm parks, a variety of restaurants, and essential retailers such as Walmart, Rona+, and IGA. The home offers convenient access to highways and public transit, ensuring seamless connectivity. Additionally, nearby schools and daycares make it an ideal setting for families. Embrace the perfect balance of luxury and practicality in this exceptional home, designed to cater to your family's lifestyle.
| BUILDING | |
|---|---|
| Type | Two or more storey |
| Style | Detached |
| Dimensions | 0x0 |
| Lot Size | 0 |
| EXPENSES | |
|---|---|
| Municipal Taxes (2024) | $ 5876 / year |
| School taxes (2024) | $ 672 / year |
| ROOM DETAILS | |||
|---|---|---|---|
| Room | Dimensions | Level | Flooring |
| Living room | 14.10 x 12.9 P | Ground Floor | Wood |
| Dining room | 11.11 x 10.7 P | Ground Floor | Wood |
| Kitchen | 18.5 x 11.8 P | Ground Floor | Tiles |
| Family room | 13.10 x 11.7 P | Ground Floor | Wood |
| Bathroom | 10.6 x 4.6 P | Ground Floor | Tiles |
| Laundry room | 8.9 x 5.0 P | Ground Floor | Tiles |
| Primary bedroom | 14.4 x 14.2 P | 2nd Floor | Wood |
| Other | 10.9 x 9.4 P | 2nd Floor | Tiles |
| Bedroom | 13.3 x 13.0 P | 2nd Floor | Wood |
| Bathroom | 9.11 x 4.11 P | 2nd Floor | Tiles |
| Home office | 12.2 x 9.10 P | 2nd Floor | Wood |
| Living room | 32.7 x 11.4 P | Basement | Wood |
| Home office | 11.2 x 10.3 P | Basement | Wood |
| Bathroom | 12.1 x 6.1 P | Basement | Tiles |
| Bedroom | 13.3 x 10.3 P | Basement | Wood |
| CHARACTERISTICS | |
|---|---|
| Water supply | Municipality |
| Sewage system | Municipal sewer |
| Zoning | Residential |


