9105 Rue Lennon, Brossard, QC J4Y0L6 $449,900
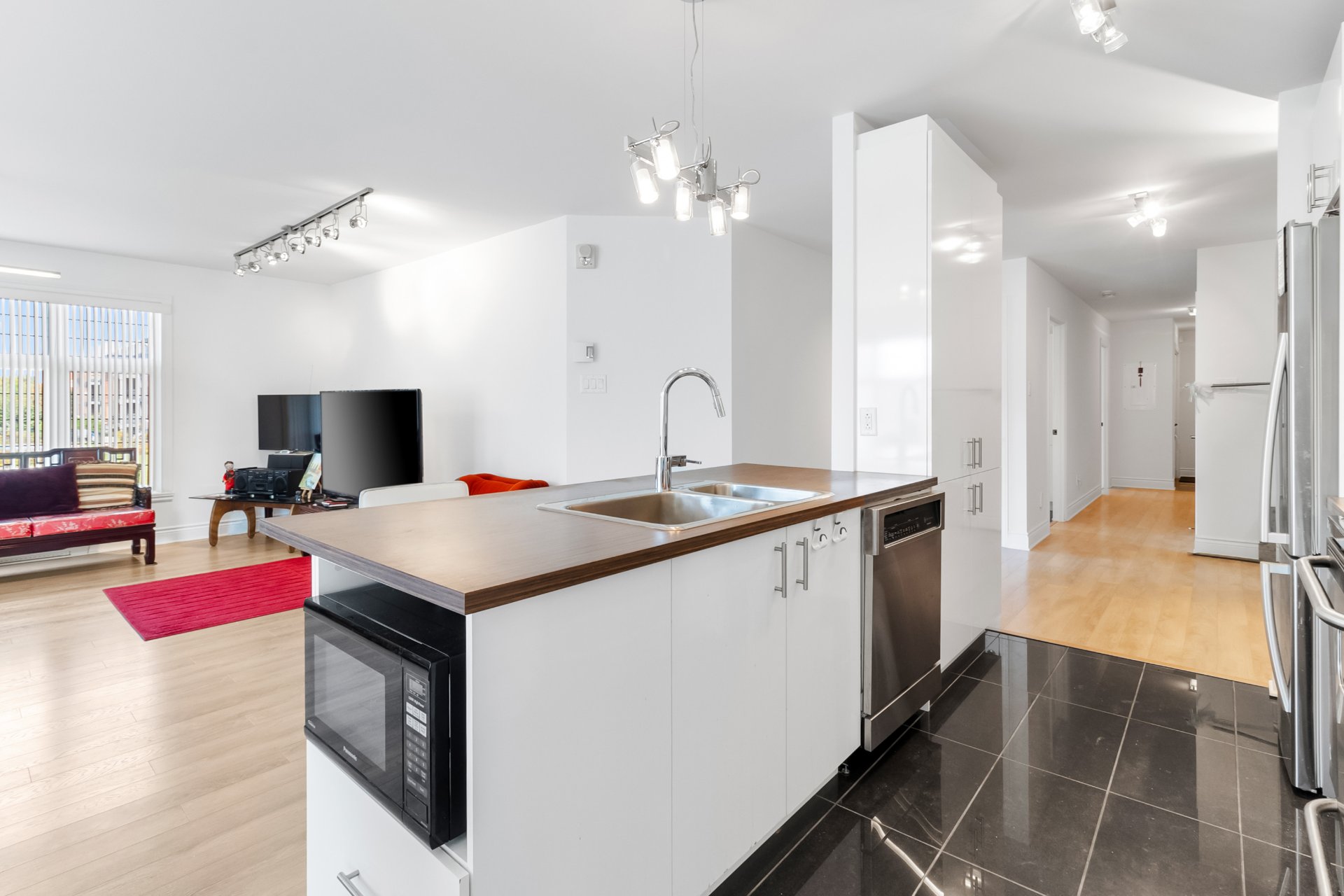
Overall View

Hallway

Overall View
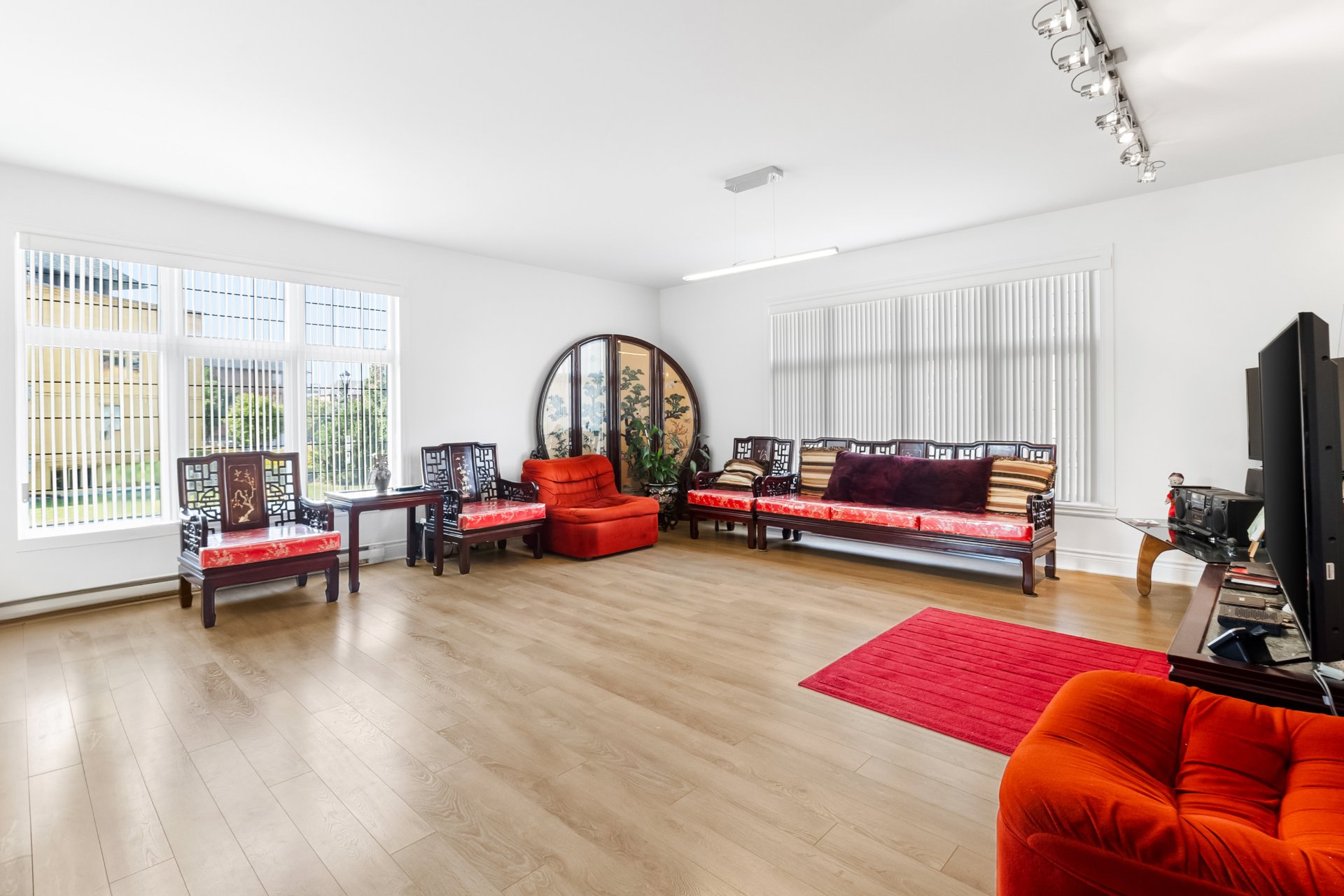
Living room
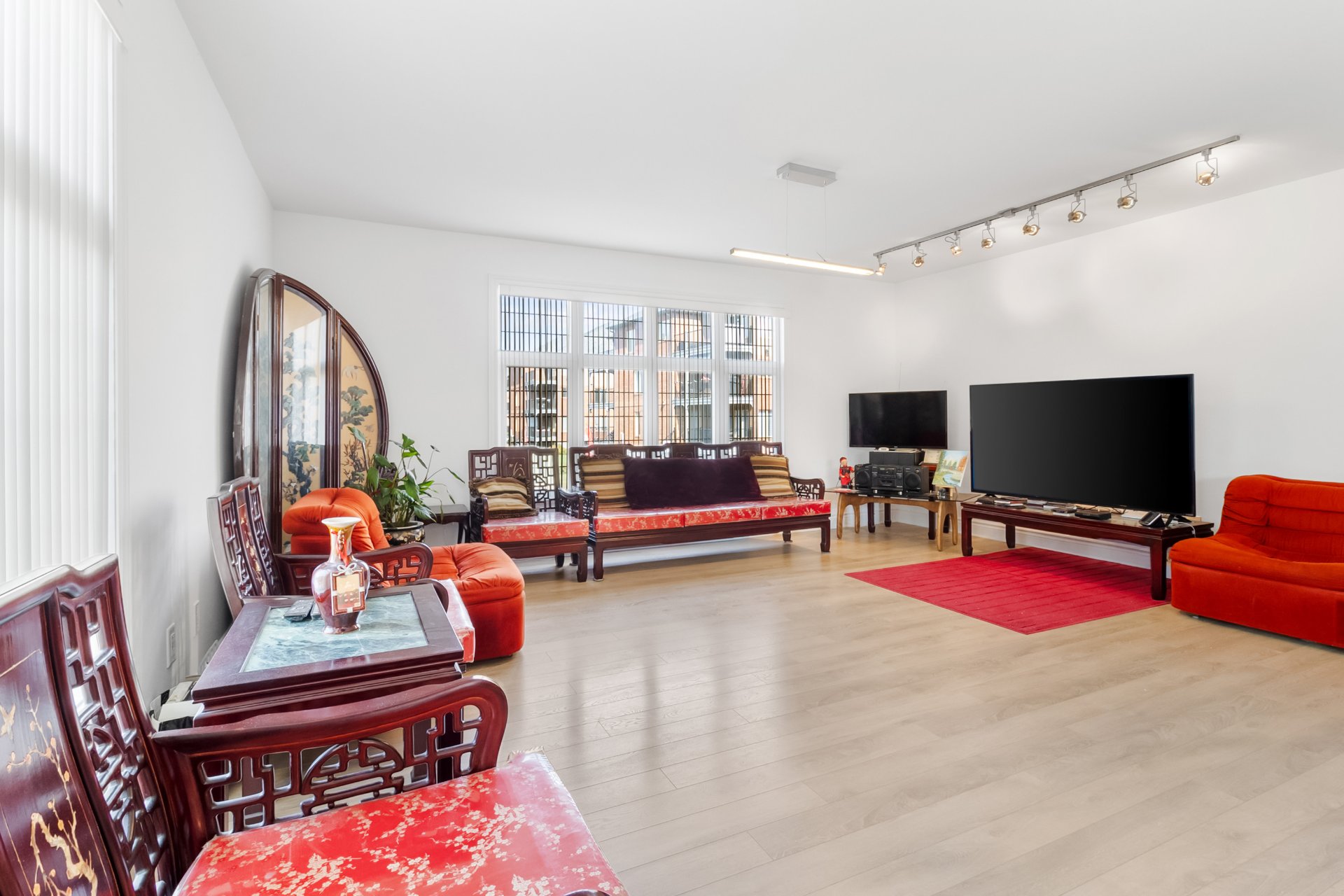
Living room
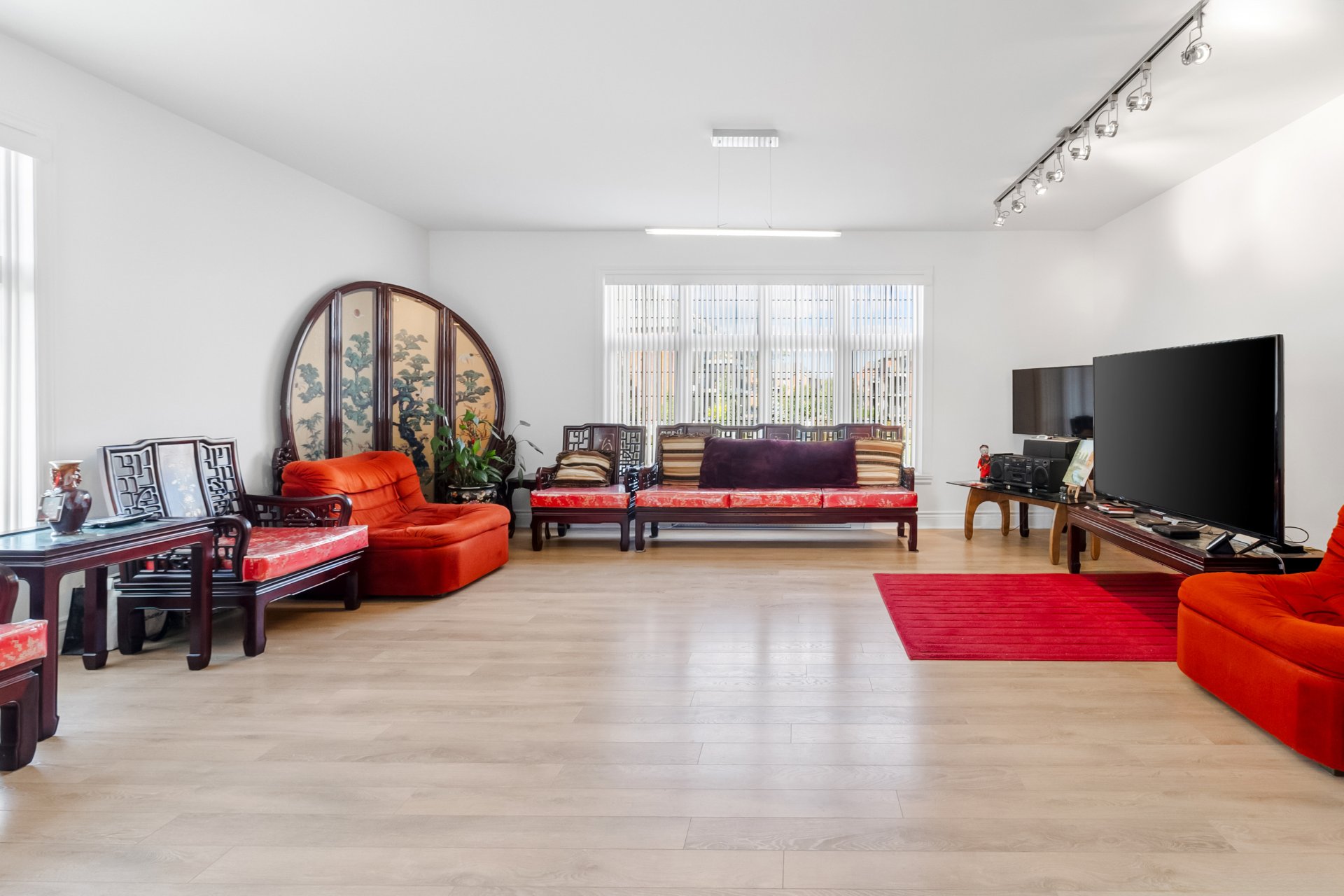
Living room
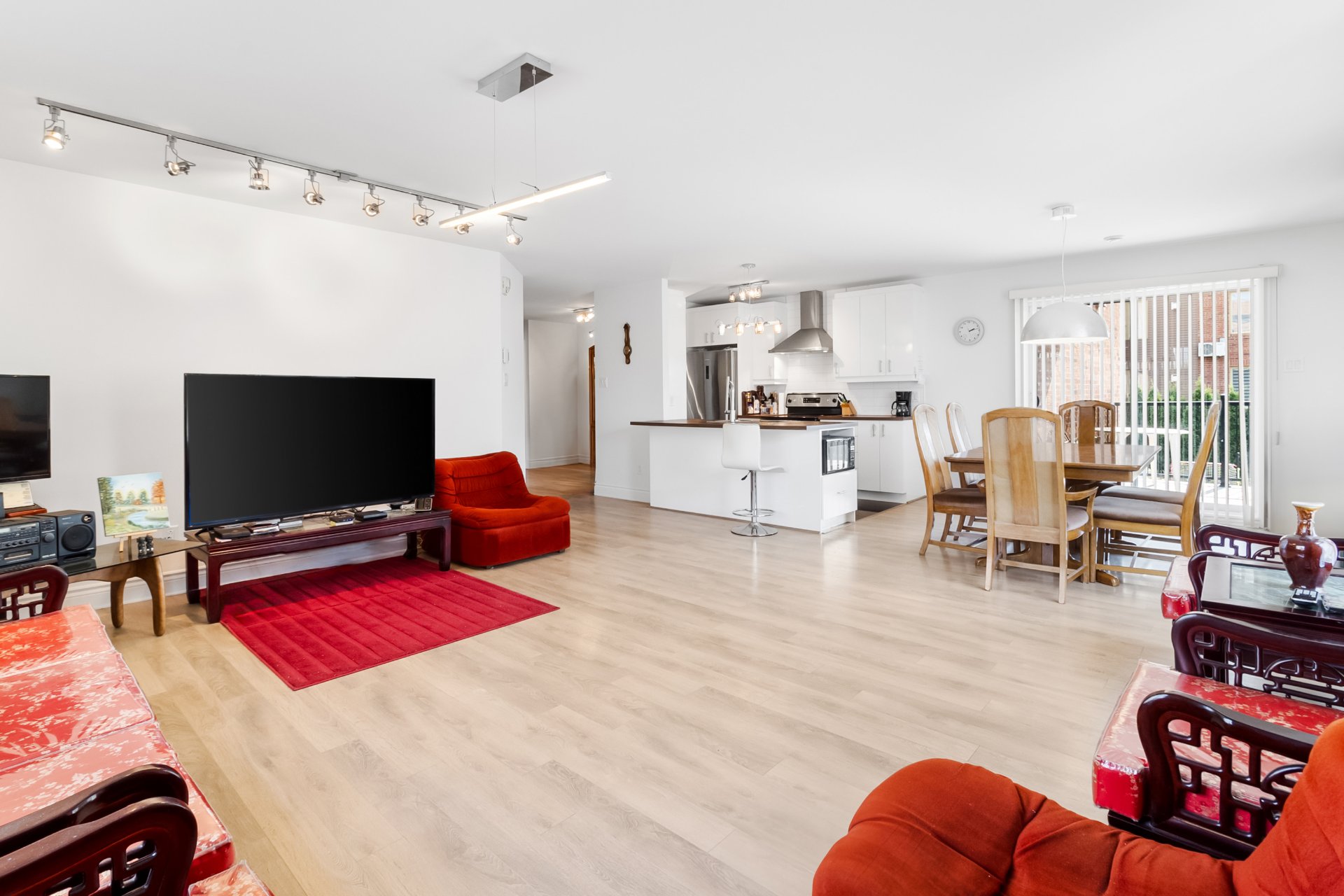
Overall View
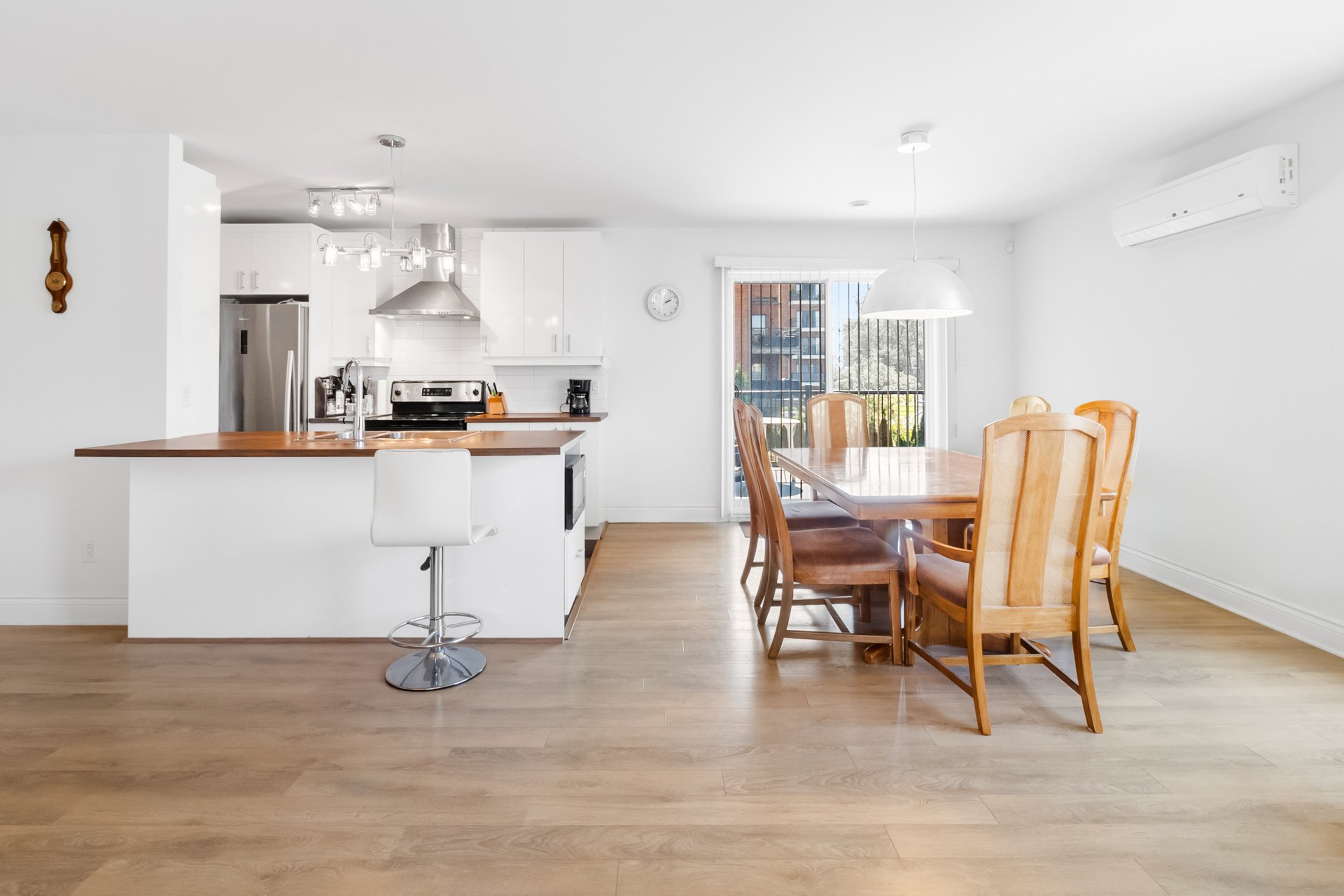
Kitchen
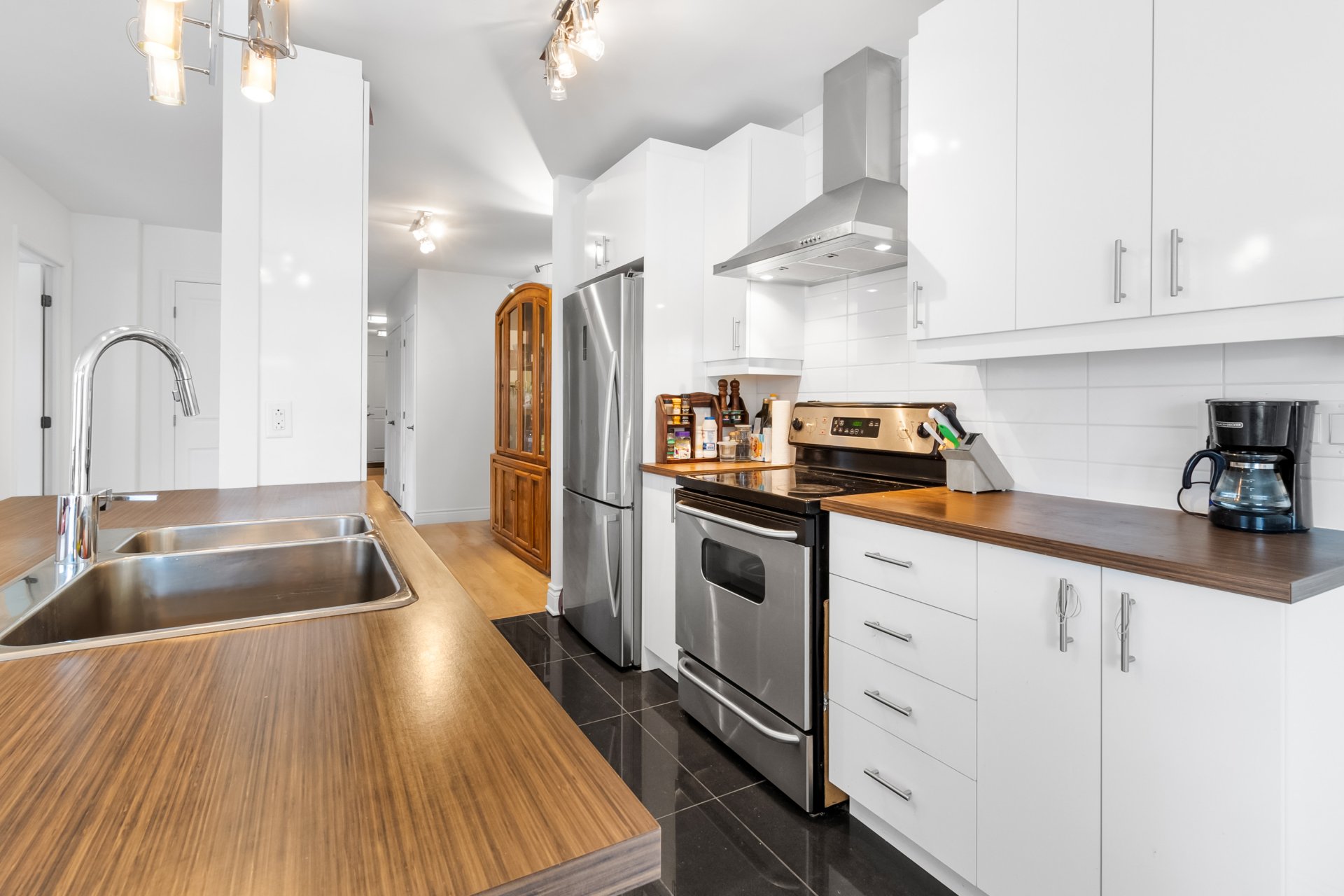
Kitchen
|
|
Description
LIVE ELEGANCE AND CONVENIENCE IN BROSSARD! Discover this bright condo near Quartier DIX30. Enjoy a private terrace, in-ground pool and easy access to renowned schools and daycare centers. With a variety of leisure activities and amenities nearby, this turnkey property awaits you for uncompromising living in Brossard.
OUR 3 FAVOURITES:
* Ideal Brossard location, close to daycares, schools and
Quartier DIX30
* Large, bright condo with private terrace and access to
in-ground pool
* Turnkey property, ready to welcome you and your family!
DAYCARES:
Petits Anges de Brossard
Les Petits Oursons daycare
Garderie Imagination Pre-SCH
ELEMENTARY SCHOOLS:
École de la Rose-des-Vents
Charles-Bruneau School
École Émilie-Gamelin
TRANSPORTATION:
Highways 30 and 10
REM Brossard and Du Quartier
Bus 21, 47, 192, 230, 534, 644, 691, 693
LEISURE:
Quartier DIX30
Cinéma Cineplex Odeon Brossard and VIP
Art du Chi
Mega-Plex Taschereau 18 (IMAX)-Cinemas Guzzo
Orangetheory
PARKS:
Parc de Londres
Lunan Park
Lugano Park
OTHER:
Empire Sports
H&M
L'Équipeur
Mucho Burrito
Benny & Co
Harvey's
Tim Hortons
Café Van Houtte
Starbucks
BulkBarn
Walmart Supercentre
* Ideal Brossard location, close to daycares, schools and
Quartier DIX30
* Large, bright condo with private terrace and access to
in-ground pool
* Turnkey property, ready to welcome you and your family!
DAYCARES:
Petits Anges de Brossard
Les Petits Oursons daycare
Garderie Imagination Pre-SCH
ELEMENTARY SCHOOLS:
École de la Rose-des-Vents
Charles-Bruneau School
École Émilie-Gamelin
TRANSPORTATION:
Highways 30 and 10
REM Brossard and Du Quartier
Bus 21, 47, 192, 230, 534, 644, 691, 693
LEISURE:
Quartier DIX30
Cinéma Cineplex Odeon Brossard and VIP
Art du Chi
Mega-Plex Taschereau 18 (IMAX)-Cinemas Guzzo
Orangetheory
PARKS:
Parc de Londres
Lunan Park
Lugano Park
OTHER:
Empire Sports
H&M
L'Équipeur
Mucho Burrito
Benny & Co
Harvey's
Tim Hortons
Café Van Houtte
Starbucks
BulkBarn
Walmart Supercentre
Inclusions:
Exclusions : N/A
| BUILDING | |
|---|---|
| Type | Apartment |
| Style | Detached |
| Dimensions | 0x0 |
| Lot Size | 1697 PC |
| EXPENSES | |
|---|---|
| Co-ownership fees | $ 4968 / year |
| Municipal Taxes (2024) | $ 2390 / year |
| School taxes (2024) | $ 305 / year |
|
ROOM DETAILS |
|||
|---|---|---|---|
| Room | Dimensions | Level | Flooring |
| Hallway | 4.5 x 7.4 P | AU | |
| Living room | 16.9 x 18.0 P | AU | |
| Dining room | 8.8 x 10.9 P | AU | |
| Kitchen | 8.6 x 10.0 P | AU | |
| Home office | 10.9 x 9.7 P | AU | |
| Primary bedroom | 18.4 x 11.4 P | AU | |
| Bathroom | 11.7 x 5.9 P | AU | |
| Walk-in closet | 4.4 x 7.8 P | AU | |
| Bedroom | 10.1 x 10.0 P | AU | |
| Bathroom | 7.8 x 9.2 P | AU | |
|
CHARACTERISTICS |
|
|---|---|
| Heating system | Electric baseboard units |
| Water supply | Municipality |
| Heating energy | Electricity |
| Equipment available | Entry phone, Ventilation system, Wall-mounted air conditioning, Private balcony |
| Hearth stove | Gaz fireplace |
| Pool | Inground |
| Proximity | Highway, Cegep, Hospital, Elementary school, High school, Public transport, University, Bicycle path, Alpine skiing, Cross-country skiing, Daycare centre, Réseau Express Métropolitain (REM) |
| Bathroom / Washroom | Seperate shower |
| Available services | Fire detector |
| Parking | Outdoor |
| Sewage system | Municipal sewer |
| Zoning | Residential |
| Driveway | Asphalt |