99 Cer. des Fétuques
Les Coteaux, QC J7X
MLS: 18280622
$699,000
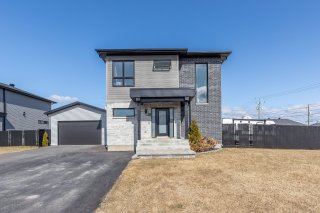 Frontage
Frontage 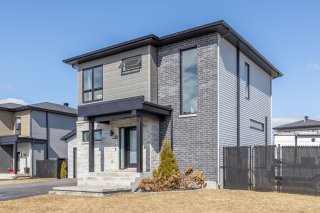 Hallway
Hallway 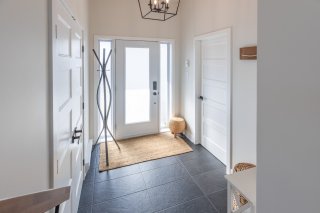 Hallway
Hallway 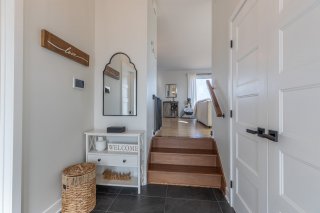 Living room
Living room 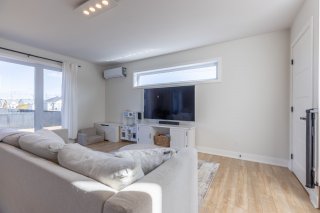 Living room
Living room 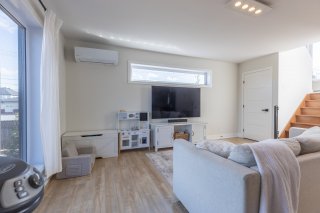 Overall View
Overall View 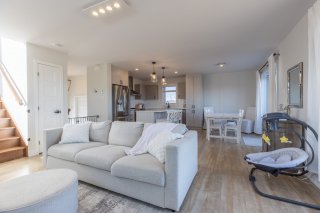 Living room
Living room 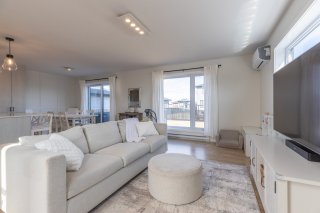 Dining room
Dining room 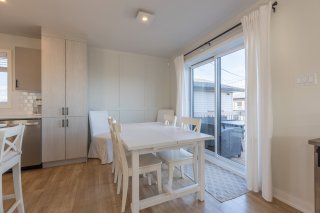 Dining room
Dining room 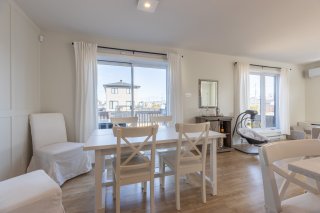 Dining room
Dining room 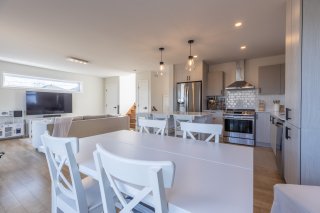 Kitchen
Kitchen 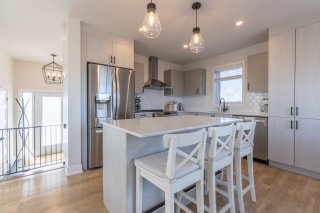 Kitchen
Kitchen 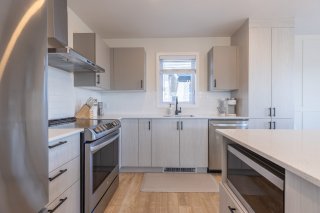 Kitchen
Kitchen 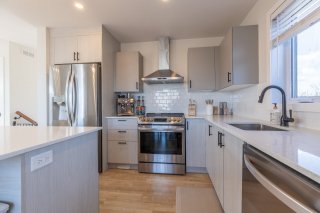 Kitchen
Kitchen 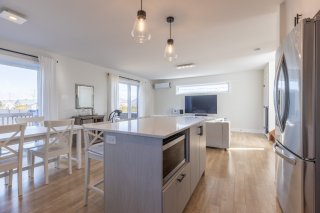 Washroom
Washroom 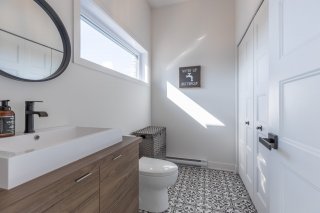 Other
Other 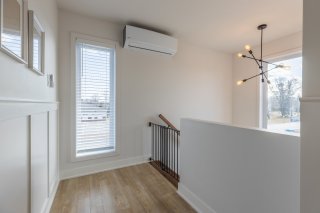 Other
Other 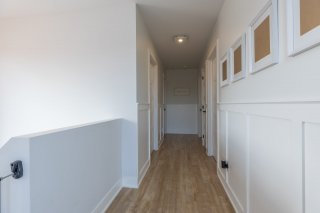 Primary bedroom
Primary bedroom 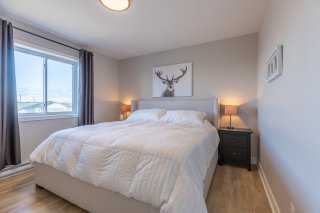 Primary bedroom
Primary bedroom 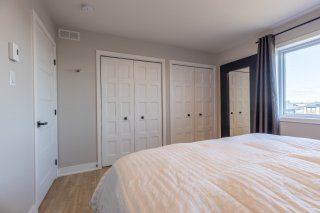 Bedroom
Bedroom 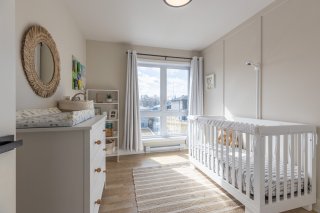 Bedroom
Bedroom 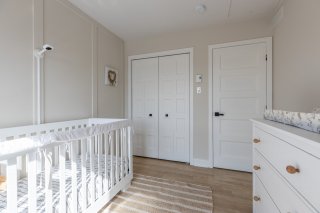 Bedroom
Bedroom 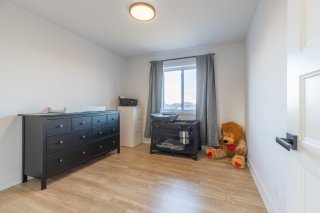 Bedroom
Bedroom 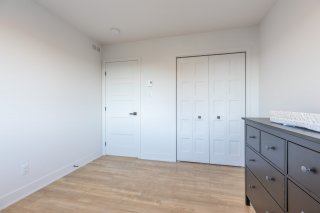 Bathroom
Bathroom 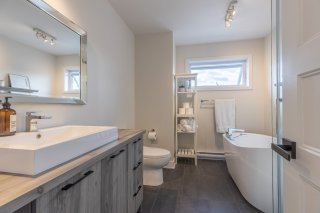 Bathroom
Bathroom 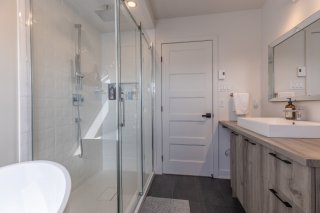 Family room
Family room 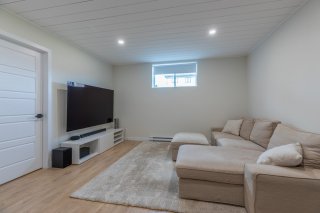 Family room
Family room 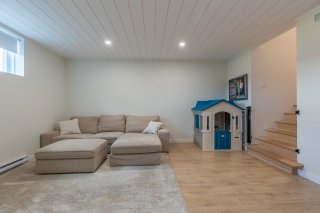 Bedroom
Bedroom 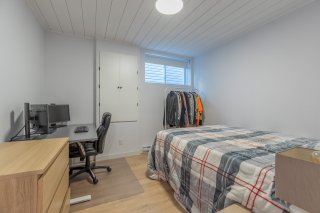 Bathroom
Bathroom 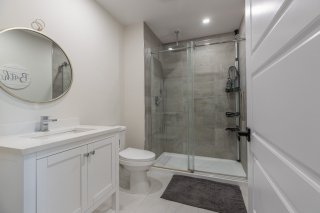 Garage
Garage 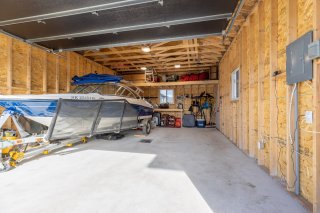 Patio
Patio 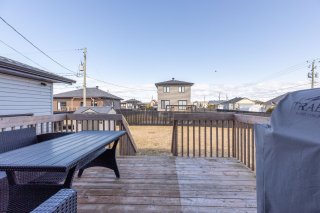 Backyard
Backyard 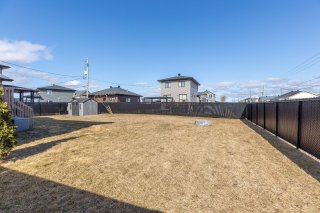 Back facade
Back facade 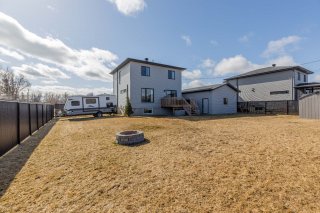 Shed
Shed 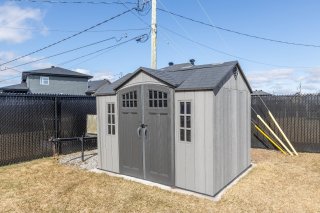 Frontage
Frontage 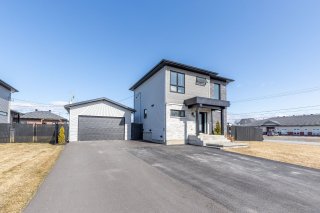 Frontage
Frontage 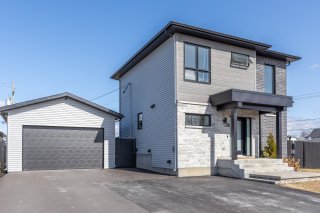 Frontage
Frontage 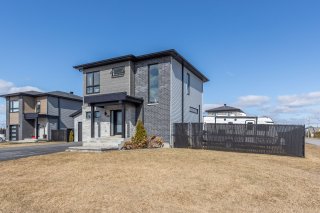
4 BEDS
2 BATHS
1 Powder Rooms
2020 YEAR BUILT
Description
Welcome to 99 des Fétuques Circle - Beautiful and functional 4-bedroom home in a vibrant new development. Features a bright open-concept layout, quartz countertops in the kitchen, and 9'10" ceilings on the main floor. Includes hardwood staircase, wainscoting, and a finished basement with a large family room, full bath, and storage. Corner lot with detached garage (18'x26'), 6-car driveway, and spacious backyard. Close to Highway 20 and all amenities.
Welcome to 99 des Fétuques Circle -- a beautifully designed modern home located in a vibrant new development in Les Coteaux. This stunning property offers both style and functionality, perfect for growing families or those seeking extra space and comfort. Interior Features: Inviting entrance hall with soaring 9'10 ceilings, offering a grand first impression Convenient powder room on the main level, also with 9'10 ceilings, featuring washer and dryer installation Open-concept main floor designed for modern living and seamless entertaining Contemporary kitchen with quartz countertops, ceramic backsplash, and clean lines Bright and airy dining area with accent walls and patio doors leading to the backyard Comfortable living room with plenty of natural light Elegant hardwood staircase leading to the second level Stylish wainscoting detail in the upstairs hallway Second Floor Highlights: Generously sized primary bedroom with his & hers closets Two additional well-proportioned bedrooms Chic full bathroom with a freestanding tub, ceramic tile shower with built-in niche Basement & Additional Living Space: Fully finished basement offering a spacious family room, a fourth bedroom, a full bathroom, and a dedicated storage room Large storage room includes a convenient utility sink Exterior & Lot Features: Front façade finished in quality CanExel and brick for enhanced curb appeal Oversized detached garage (18' x 26')--perfect for parking and extra storage Expansive backyard situated on a desirable corner lot, ideal for outdoor enjoyment and entertaining. 6 place driveway Proximity to the highway 20, all services and amenities
| BUILDING | |
|---|---|
| Type | Two or more storey |
| Style | Detached |
| Dimensions | 8.52x8.01 M |
| Lot Size | 796.2 MC |
| EXPENSES | |
|---|---|
| Municipal Taxes (2025) | $ 3557 / year |
| School taxes (2024) | $ 271 / year |
| ROOM DETAILS | |||
|---|---|---|---|
| Room | Dimensions | Level | Flooring |
| Hallway | 6.0 x 10.0 P | Ground Floor | Ceramic tiles |
| Washroom | 8.2 x 4.11 P | Ground Floor | Ceramic tiles |
| Kitchen | 10.9 x 10.5 P | Ground Floor | Floating floor |
| Dining room | 10.9 x 6.10 P | Ground Floor | Floating floor |
| Living room | 14.3 x 16.2 P | Ground Floor | Floating floor |
| Primary bedroom | 11.3 x 12.0 P | 2nd Floor | Floating floor |
| Bedroom | 10.0 x 11.5 P | 2nd Floor | Floating floor |
| Bedroom | 8.8 x 10.6 P | 2nd Floor | Floating floor |
| Bathroom | 10.5 x 7.11 P | 2nd Floor | Ceramic tiles |
| Bedroom | 10.3 x 10.8 P | Basement | Floating floor |
| Family room | 15.5 x 12.11 P | Basement | Floating floor |
| Bathroom | 6.0 x 9.3 P | Basement | Ceramic tiles |
| Storage | 9.8 x 23.9 P | Basement | Concrete |
| CHARACTERISTICS | |
|---|---|
| Basement | 6 feet and over, Finished basement |
| Equipment available | Alarm system, Central vacuum cleaner system installation, Electric garage door, Private yard, Ventilation system, Wall-mounted air conditioning, Wall-mounted heat pump |
| Driveway | Asphalt, Double width or more |
| Roofing | Asphalt shingles |
| Proximity | ATV trail, Bicycle path, Daycare centre, Elementary school, Highway, Park - green area, Snowmobile trail |
| Siding | Brick, Other, Vinyl |
| Window type | Crank handle |
| Distinctive features | Cul-de-sac |
| Garage | Detached |
| Heating system | Electric baseboard units |
| Heating energy | Electricity |
| Landscaping | Fenced |
| Available services | Fire detector |
| Topography | Flat |
| Parking | Garage, Outdoor |
| Cupboard | Melamine |
| Sewage system | Municipal sewer |
| Water supply | Municipality |
| Foundation | Poured concrete |
| Windows | PVC |
| Zoning | Residential |
| Bathroom / Washroom | Seperate shower |


