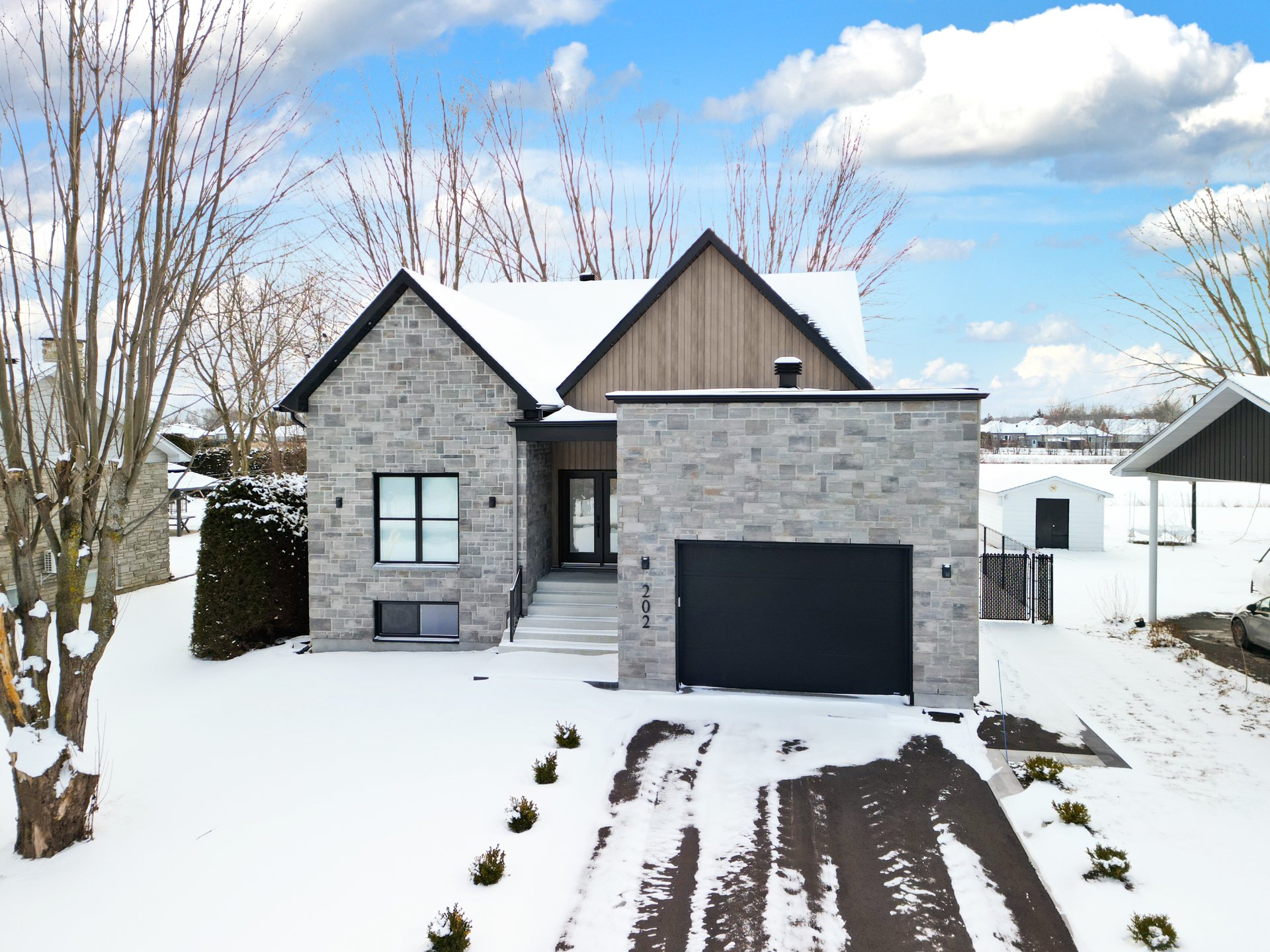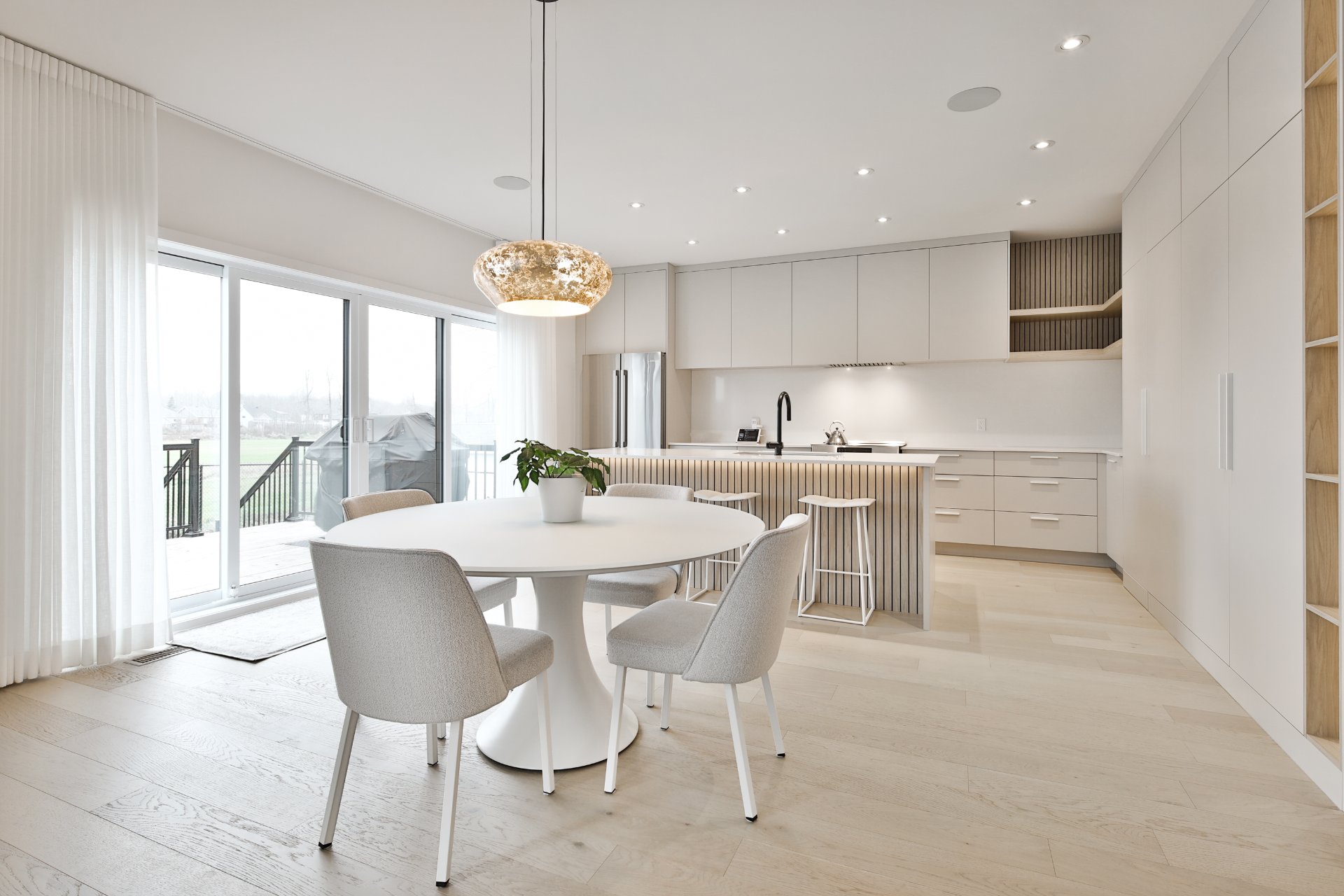202 Rue Dupont, Saint-Jean-sur-Richelieu, QC J2X5R5 $799,000

Façade

Salle à manger

Cuisine

Salon

Salle de bains attenante à la CCP

Hall d'entrée

PASAGEWAY

Salle à manger

Salle à manger
|
|
VISITE LIBRE
samedi, 22 février, 2025 | 13:00 - 15:00
Description
Inclusions: Luminaires fixes, échangeur d'air, moteur de porte de garage et manette, toiles solaires des fenêtres, aspirateur centra et ses accessoires.
Exclusions : N/A
| BÂTIMENT | |
|---|---|
| Type | Maison de plain-pied |
| Style | Détaché (Isolé) |
| Dimensions | 17.48x12.21 M |
| La Taille Du Lot | 676.3 MC |
| DÉPENSES | |
|---|---|
| Taxes municipales (2024) | $ 4636 / année |
| Taxes scolaires (2024) | $ 419 / année |
|
DÉTAILS DE PIÈCE |
|||
|---|---|---|---|
| Pièce | Dimensions | Niveau | Sol |
| Hall d'entrée | 7.10 x 10.7 P | Rez-de-chaussée | |
| Penderie (Walk-in) | 4.0 x 9.2 P | Rez-de-chaussée | |
| Cuisine | 10.4 x 16.9 P | Rez-de-chaussée | |
| Rangement | 7.10 x 4.0 P | Rez-de-chaussée | |
| Salle à manger | 11.0 x 16.9 P | Rez-de-chaussée | |
| Salon | 13.5 x 14.0 P | Rez-de-chaussée | |
| Chambre à coucher principale | 12.8 x 13.0 P | Rez-de-chaussée | |
| Penderie (Walk-in) | 12.8 x 5.5 P | Rez-de-chaussée | |
| Salle de bains | 12.8 x 10.0 P | Rez-de-chaussée | |
| Chambre à coucher | 13.0 x 10.9 P | Rez-de-chaussée | |
| Penderie (Walk-in) | 4.9 x 4.0 P | Rez-de-chaussée | |
| Salle familiale | 20.8 x 15.0 P | Sous-sol | |
| Chambre à coucher | 12.8 x 11.10 P | Sous-sol | |
| Penderie (Walk-in) | 8.9 x 4.0 P | Sous-sol | |
| Chambre à coucher | 12.2 x 11.3 P | Sous-sol | |
| Salle de bains | 12.2 x 12.6 P | Sous-sol | |
| Chambre à coucher | 12.2 x 11.2 P | Sous-sol | |
| Penderie (Walk-in) | 7.10 x 4.2 P | Sous-sol | |
|
CARACTÉRISTIQUES |
|
|---|---|
| Aménagement du terrain | Clôturé, Paysager |
| Armoires | Mélamine |
| Mode de chauffage | Air soufflé, Plinthes électriques, Radiant |
| Approvisionnement en eau | Municipalité |
| Énergie pour le chauffage | Électricité |
| Équipement disponible | Installation aspirateur central, Échangeur d'air, Thermopompe centrale, Cour privée |
| Fenêtres | PVC |
| Fondation | Béton coulé |
| Revêtements | Pierre, Vinyle |
| Particularités | Cul-de-sac |
| Salle de bains/salle d'eau | Attenante à la chambre principale |
| Sous-sol | 6 pieds et plus, Totalement aménagé |
| Stationnement | Extérieur, Au garage |
| Système d'égouts | Municipal |
| Type de fenêtre | Coulissante, Manivelle, Porte-fenêtre |
| Toiture | Bardeaux d'asphalte |
| Topographie | Plat |
| Zonage | Résidentiel |
| Allée | Asphalte |