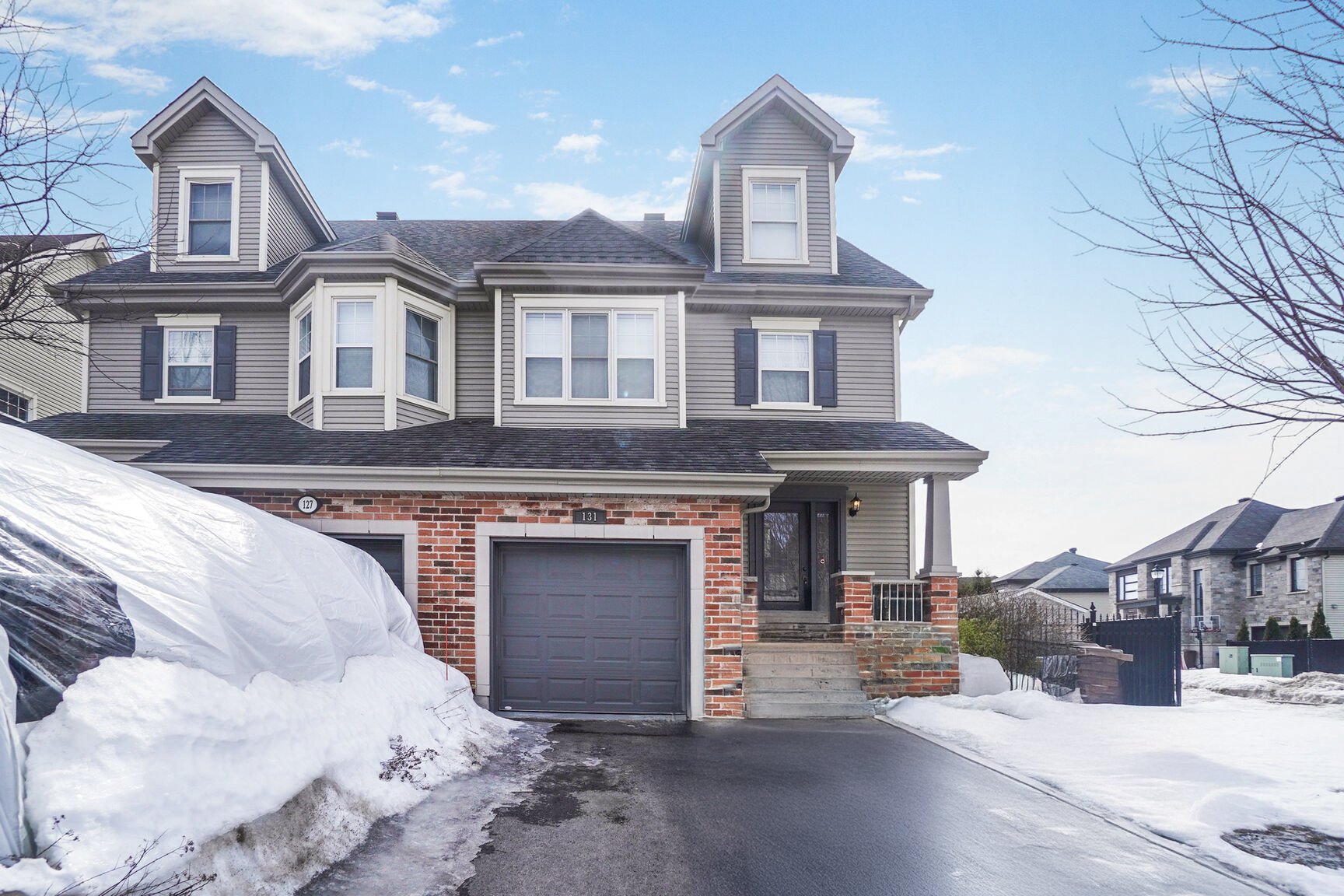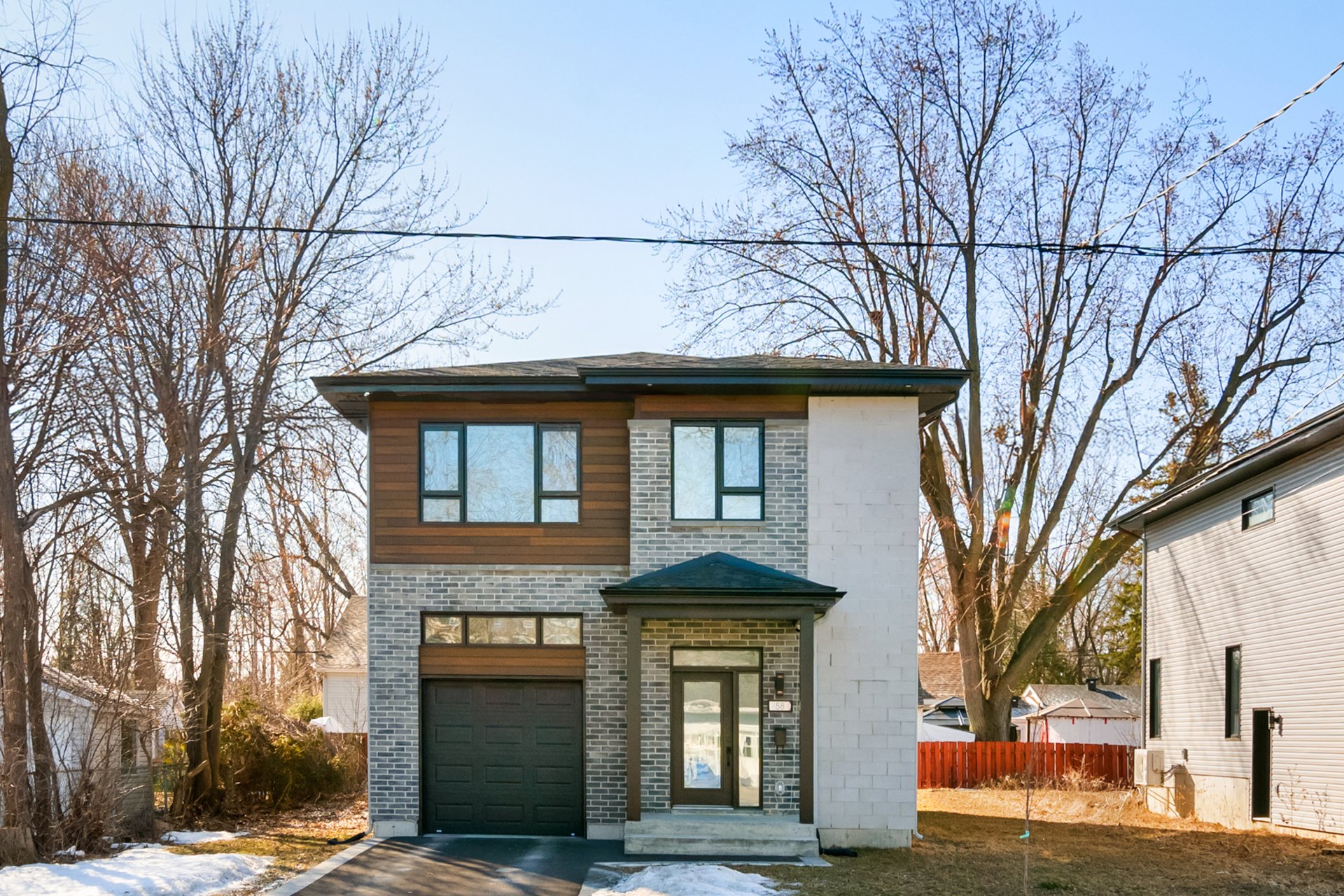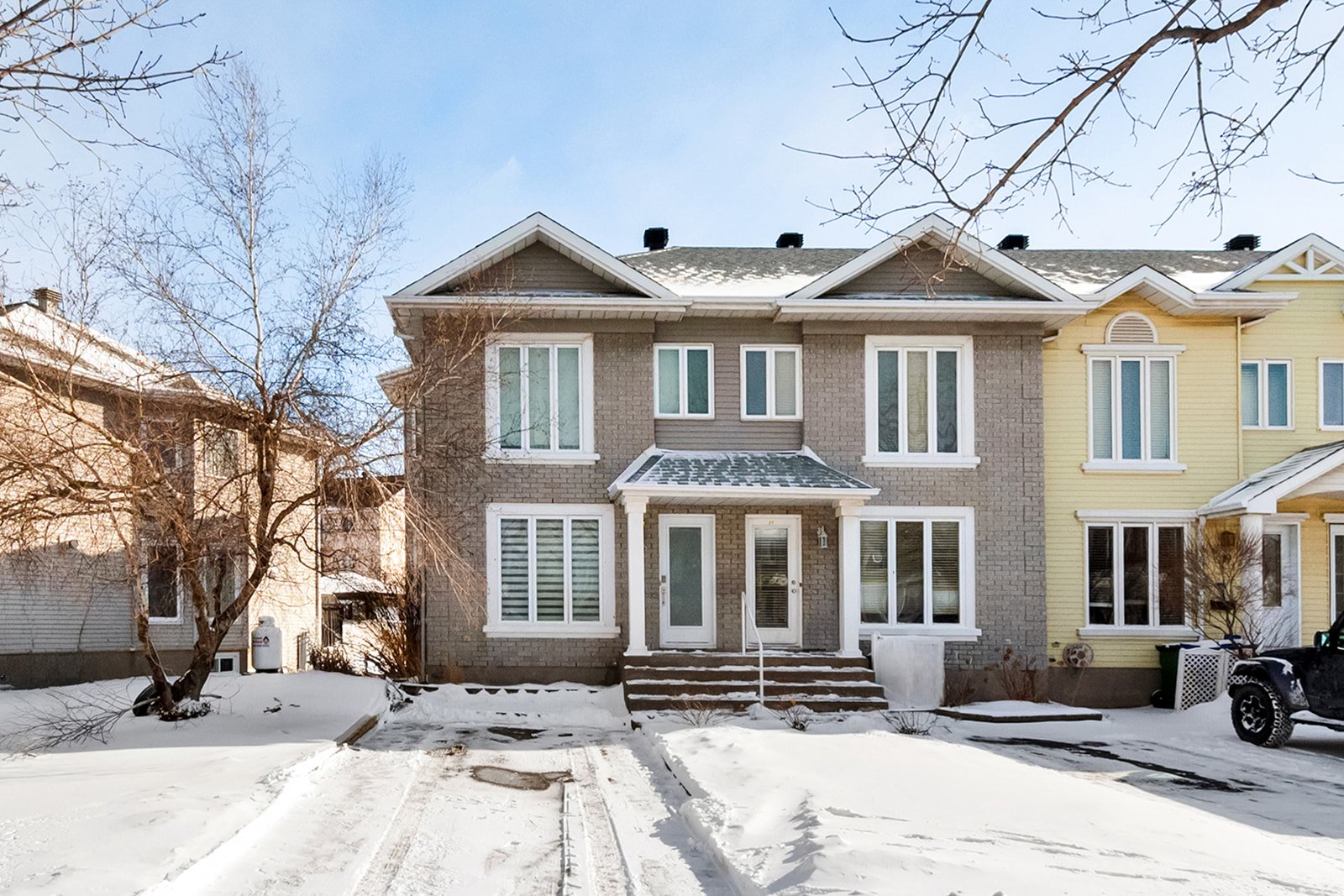1488 Rue Anne Le Seigneur
Chambly, QC J3L
MLS: 17948474
$3,300/M
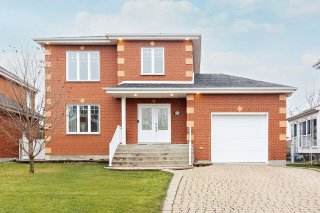 Hallway
Hallway 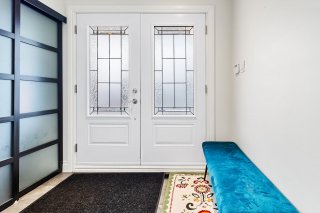 Living room
Living room 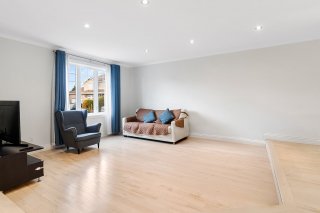 Living room
Living room 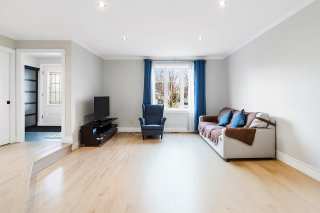 Living room
Living room  Dining room
Dining room  Dining room
Dining room  Kitchen
Kitchen  Kitchen
Kitchen  Kitchen
Kitchen  Washroom
Washroom 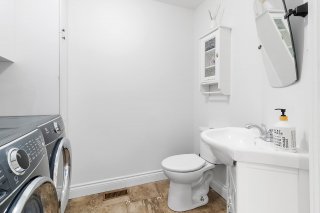 Washroom
Washroom  Staircase
Staircase 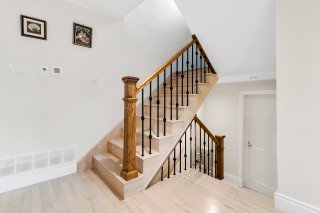 Staircase
Staircase  Primary bedroom
Primary bedroom 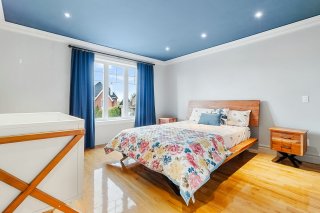 Primary bedroom
Primary bedroom  Walk-in closet
Walk-in closet  Bedroom
Bedroom 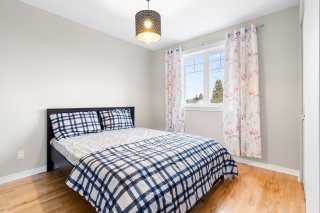 Bedroom
Bedroom 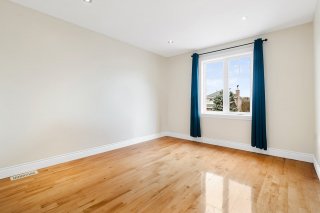 Bathroom
Bathroom 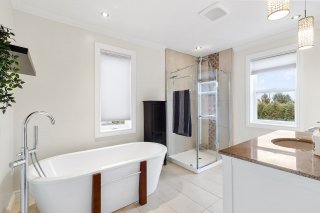 Bathroom
Bathroom  Family room
Family room  Family room
Family room 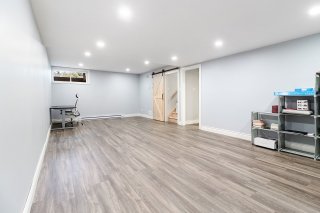 Bedroom
Bedroom 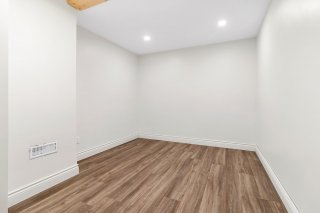 Storage
Storage  Garage
Garage  Backyard
Backyard  Backyard
Backyard 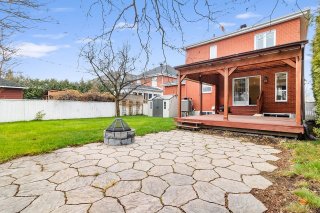 Backyard
Backyard 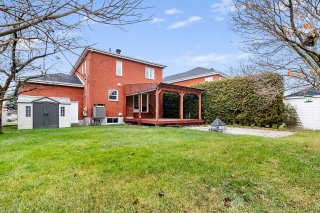 Backyard
Backyard 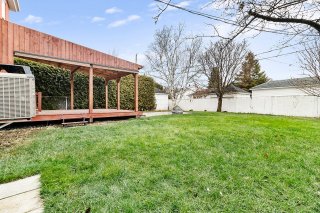 Frontage
Frontage 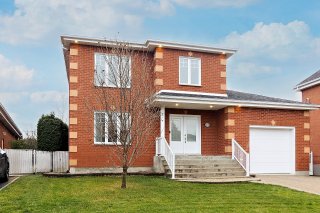 Frontage
Frontage 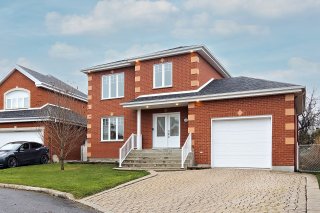 Exterior
Exterior 
3 BEDS
1 BATHS
1 Powder Rooms
1995 YEAR BUILT
Description
This spacious home for rent in Chambly is perfect for families, featuring large rooms, a fully finished basement, and a spacious backyard ideal for gatherings. Ideally located near major highways, public transport, schools, parks, and essential amenities. Enjoy easy access to recreational facilities, fitness centers, and a variety of restaurants. With ample parking and modern finishes, this home offers the perfect blend of comfort and convenience in a peaceful, sought-after neighborhood--an ideal place to live, work, and relax!
**Key Features:** -Spacious house with large rooms and a fully furnished basement, perfect for families, get-togethers, and creating lasting memories with ample space for relaxation and entertainment. -Ideally situated close to major highways for easy commuting and conveniently located near essential amenities such as shops, schools, and parks. -1 parking space in the garage and 2 additional spaces in the alley, along with a large backyard, perfect for hosting outdoor gatherings or enjoying private moments. No pets. No smoking (cigarettes, vaping, cannabis, etc.). No short-term sublets (e.g., Airbnb). **Points of Interest Nearby:** -Leisure Activities: Just minutes away from sports complexes like Isatis Sports Chambly and community centers, perfect for a variety of recreational activities. -Local Amenities like IGA Extra Chambly, Canadian tire, and Cafés like Presse Café, Tim Hortons are conveniently located nearby for your everyday needs. -Parks: Several nearby parks, including Parc Timothée-Kimber and Parc des Patriotes, ideal for relaxing, exercising, or enjoying nature. **Accessibility:** -Highways: Easy access to major highways such as Autoroute 10 and Autoroute 35, making commutes to Montreal and surrounding areas quick and convenient. -Public Transportation: Bus stops nearby, including routes 21 and 35, offering convenient public transport options. **Nearby Services:** -Schools and Daycares: Several reputable schools and daycare centers, including École secondaire de Chambly and Garderie Coucou Caribou , perfect for families with children. -Sports and Fitness: Fitness centers like Isatis Sport Fitness Chambly, Epic Gym, Crunch Chambly are just a few minutes away, helping you maintain an active lifestyle. -Restaurants: A variety of local restaurants, including Chambly Pizzeria, La croisés des chemins, Restaurant Tre Colori, Restaurant Barcelos Chambly offering something for every taste. -Shops: Supermarkets like IGA, Maxi and Metro Plus are nearby to meet your daily needs. **Neighborhood Details:** Nestled in a peaceful and sought-after area of Chambly, this beautiful rental property offers spacious, well-lit rooms and modern finishes. Perfect for families, the neighborhood is close to schools, parks, and recreational facilities. Enjoy easy access to highways, public transport, and all essential amenities, making it an ideal spot for both tranquility and convenience. This home provides the perfect blend of comfort and accessibility, offering a serene lifestyle with urban conveniences just moments away.
| BUILDING | |
|---|---|
| Type | Two or more storey |
| Style | Detached |
| Dimensions | 0x0 |
| Lot Size | 5224 PC |
| EXPENSES | |
|---|---|
| N/A |
| ROOM DETAILS | |||
|---|---|---|---|
| Room | Dimensions | Level | Flooring |
| Hallway | 6 x 7.4 P | Ground Floor | Ceramic tiles |
| Living room | 13.8 x 15.5 P | Ground Floor | Wood |
| Dining room | 13.1 x 11.4 P | Ground Floor | Wood |
| Kitchen | 12.8 x 8.2 P | Ground Floor | Ceramic tiles |
| Washroom | 5.5 x 7.9 P | Ground Floor | Ceramic tiles |
| Primary bedroom | 13 x 13.4 P | 2nd Floor | Wood |
| Walk-in closet | 4 x 8.2 P | 2nd Floor | Wood |
| Bedroom | 12.2 x 10.7 P | 2nd Floor | Wood |
| Bedroom | 10.1 x 9.5 P | 2nd Floor | Wood |
| Bathroom | 8.4 x 12.1 P | 2nd Floor | Ceramic tiles |
| Family room | 13.4 x 27.4 P | Basement | Floating floor |
| Bedroom | 12 x 9.6 P | Basement | Floating floor |
| Storage | 9.5 x 8 P | Basement | Floating floor |
| CHARACTERISTICS | |
|---|---|
| Driveway | Plain paving stone |
| Landscaping | Fenced, Land / Yard lined with hedges |
| Heating system | Air circulation |
| Water supply | Municipality |
| Heating energy | Electricity |
| Windows | PVC |
| Foundation | Poured concrete |
| Garage | Attached, Heated, Single width |
| Siding | Brick |
| Proximity | Highway, Park - green area, Elementary school, High school, Public transport, Bicycle path, Daycare centre |
| Bathroom / Washroom | Seperate shower |
| Basement | Finished basement |
| Parking | Outdoor, Garage |
| Sewage system | Municipal sewer |
| Roofing | Asphalt shingles |
| Zoning | Residential |
