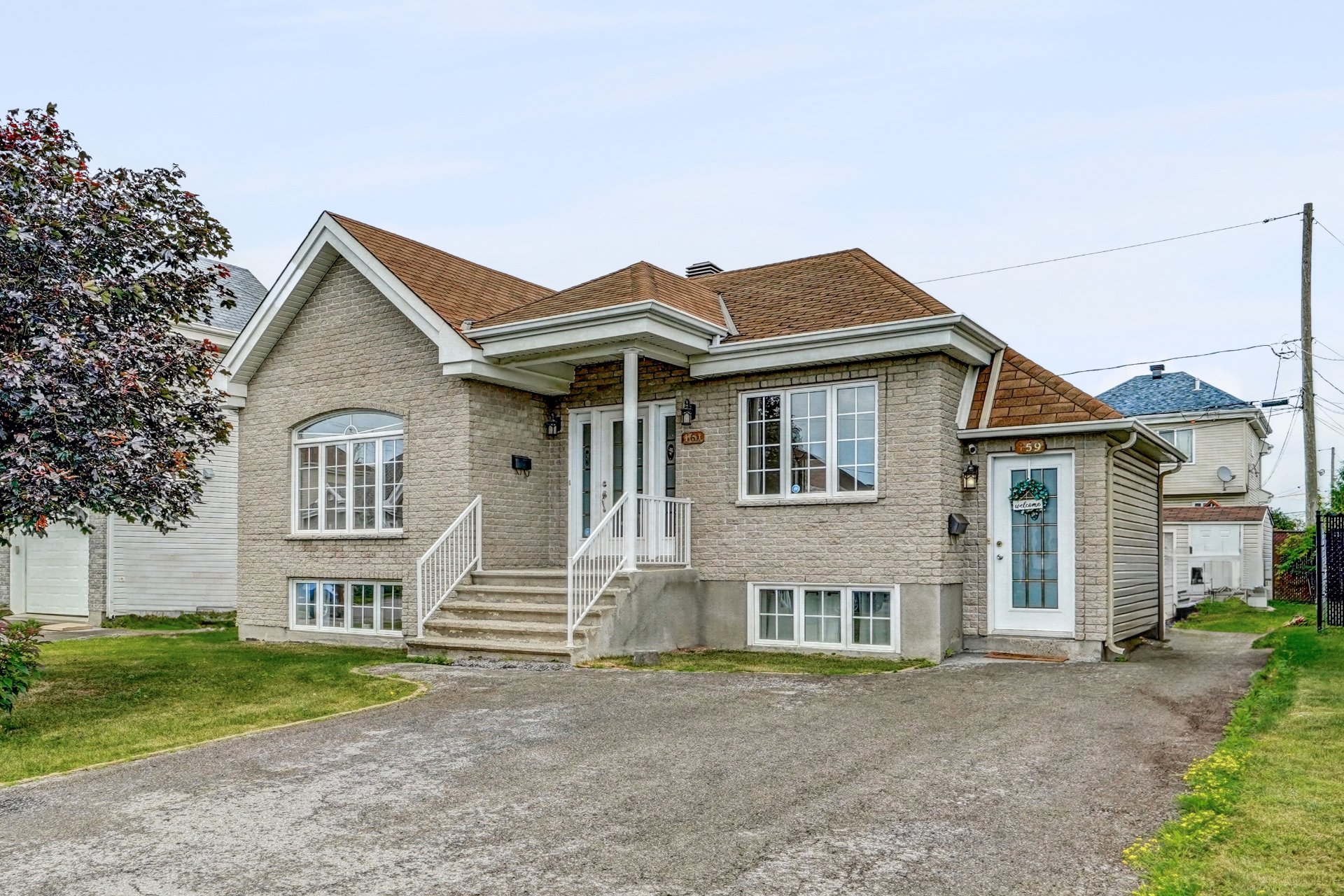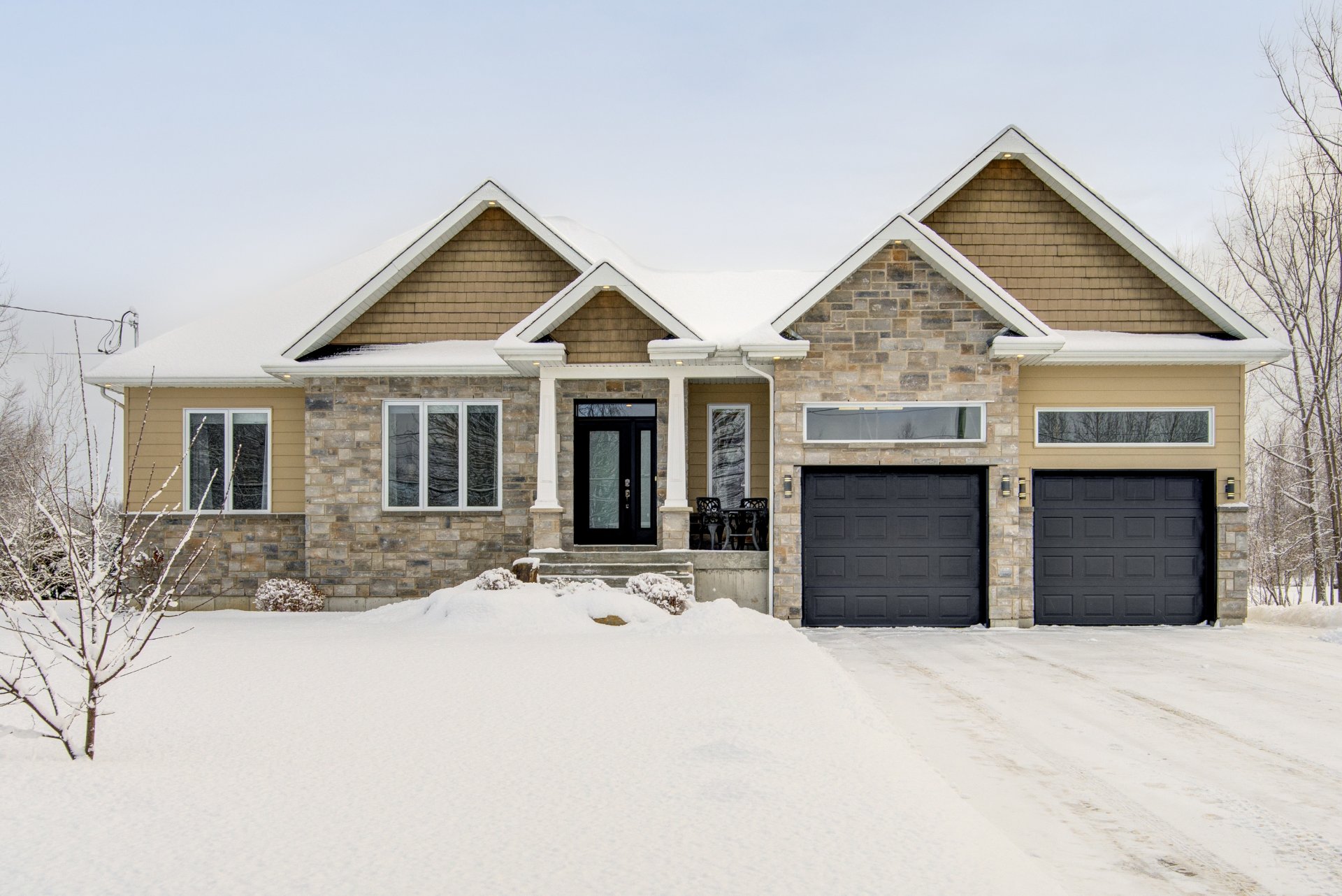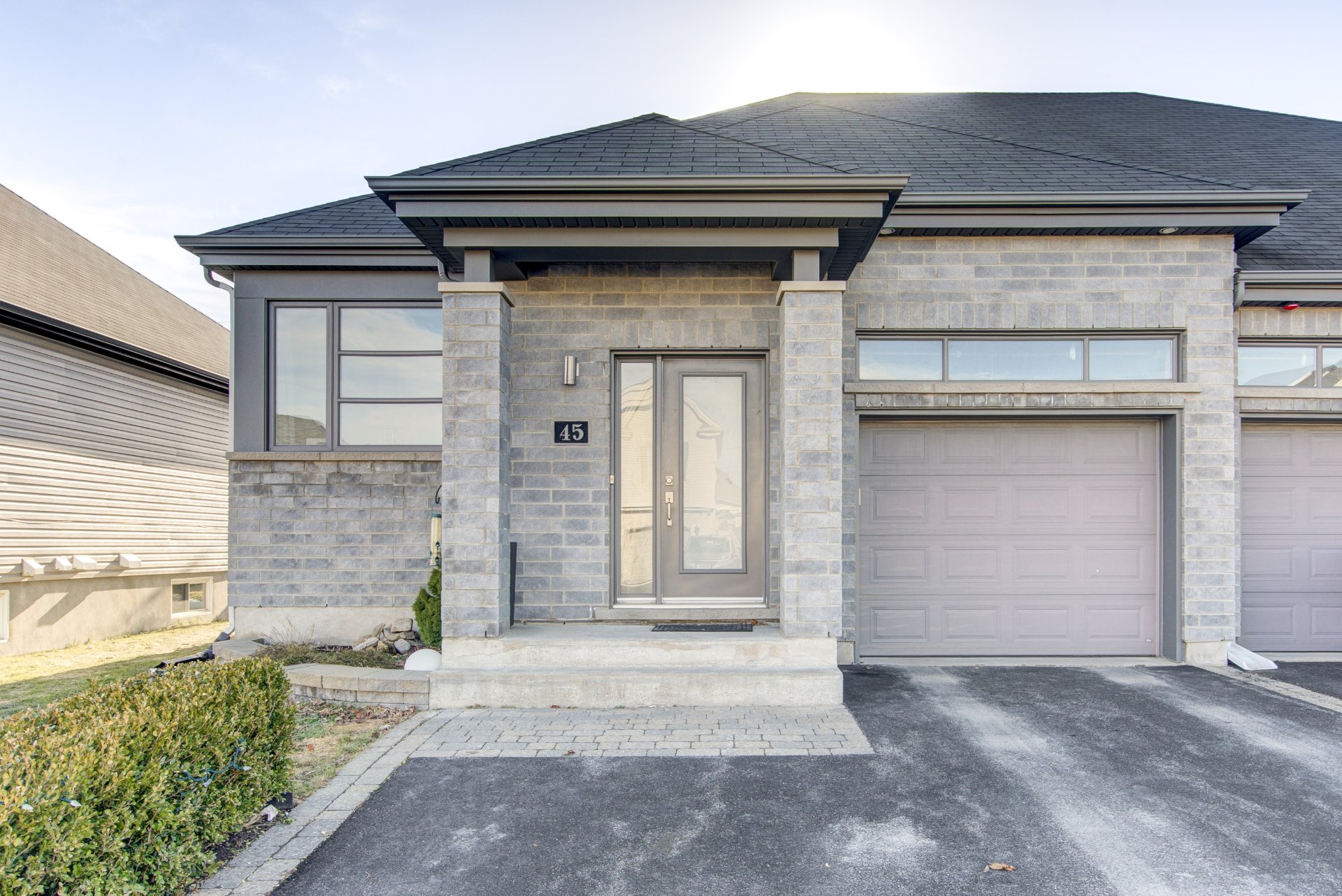55 Rue Dorais
Châteauguay, QC J6K
MLS: 24759123
$599,900
 Hallway
Hallway  Living room
Living room  Living room
Living room  Living room
Living room  Living room
Living room  Living room
Living room  Dining room
Dining room  Dining room
Dining room  Kitchen
Kitchen  Kitchen
Kitchen  Kitchen
Kitchen  Kitchen
Kitchen  Primary bedroom
Primary bedroom  Primary bedroom
Primary bedroom  Bedroom
Bedroom  Bedroom
Bedroom  Bathroom
Bathroom  Bathroom
Bathroom  Bathroom
Bathroom  Family room
Family room  Family room
Family room  Family room
Family room  Living room
Living room  Bedroom
Bedroom  Bedroom
Bedroom 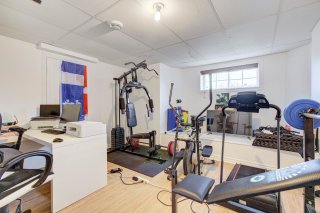 Bathroom
Bathroom 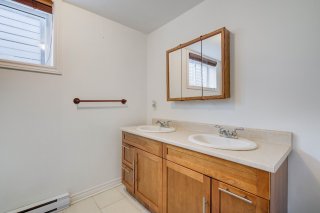 Bathroom
Bathroom  Backyard
Backyard  Backyard
Backyard 
5 BEDS
2 BATHS
0 Powder Rooms
2010 YEAR BUILT
Description
**VISITE LIBRE - Dimanche 23 Février 2025 de 14h00 à 16h00** Charmante maison plain-pied à Châteauguay, idéale pour une famille ! Située près de l'autoroute, des écoles, commerces, hôpital et centres sportifs, elle offre 3 chambres au rez-de-chaussée et 2 au sous-sol, ainsi que 2 salles de bain complètes. Le sous-sol comprend une grande salle familiale, tandis que l'extérieur propose un balcon avec accès à une piscine hors terre et une cour orientée à l'ouest. Confort assuré grâce à la thermopompe murale. Maison avec potentiel, prête pour votre touche personnelle. Ne manquez pas cette opportunité !
**VISITE LIBRE - Dimanche 23 Février 2025 de 14h00 à 16h00** Caractéristiques clés : 5 chambres dont 3 chambres au rez-de-chaussée et 2 au sous-sol 2 salles de bain complètes Grande salle familiale au sous-sol Balcon avec accès à une piscine hors terre Thermopompe murale Proximité des écoles, commerces, hôpital et centres sportifs Découvrez votre futur chez-vous à Châteauguay ! Située dans un secteur pratique et bien desservi, cette charmante maison plain-pied, de style classique, vous offre tout le confort dont vous avez besoin. À proximité de l'autoroute, du Wal-Mart, de l'école secondaire LPP, de l'hôpital et des centres sportifs, vous serez au coeur des commodités tout en profitant de la tranquillité d'un quartier résidentiel. Avec ses 3 chambres spacieuses au rez-de-chaussée et 2 chambres supplémentaires au sous-sol, cette maison est parfaite pour une grande famille ou pour ceux qui recherchent de l'espace supplémentaire. Vous y trouverez également 2 salles de bain complètes, une au rez-de-chaussée et une autre au sous-sol, ainsi qu'une grande salle familiale idéale pour les soirées cinéma ou les moments de détente. À l'extérieur, la cour orientée à l'ouest invite à profiter des couchers de soleil depuis le balcon arrière, qui donne accès à une piscine hors terre. L'endroit parfait pour se rafraîchir en été ! Bien que cette maison ait besoin d'un peu d'amour et de votre touche personnelle, elle offre de nombreuses possibilités de personnalisation pour en faire la maison de vos rêves. Côté confort, vous apprécierez la thermopompe murale, qui assure une température idéale tout au long de l'année. L'installation de la laveuse et de la sécheuse au rez-de-chaussée ajoute une touche pratique à ce plain-pied fonctionnel. Avec sa façade orientée à l'est et son potentiel infini, cette propriété n'attend que vous pour révéler tout son charme. Prêt à écrire le prochain chapitre de votre vie dans cette maison ? Contactez-nous dès aujourd'hui pour planifier une visite ! CERTIFICAT DE LOCALISATION Au moment de la rédaction du contrat, aucun certificat de localisation n'était disponible. Les mesures de la superficie et/ou partie privative de l'immeuble proviennent du compte de taxes municipales et seront mises à jour lors de la réception du nouveau certificat de localisation qui sera commandé. NOTAIRE INSTRUMENTANT Le notaire instrumentant la transaction sera Me Olivier Montpetit ou Me Annie Pépin à Beauharnois.
| BUILDING | |
|---|---|
| Type | Bungalow |
| Style | Detached |
| Dimensions | 10.74x9.87 M |
| Lot Size | 503 MC |
| EXPENSES | |
|---|---|
| Municipal Taxes (2025) | $ 5606 / année |
| School taxes (2024) | $ 291 / année |
| ROOM DETAILS | |||
|---|---|---|---|
| Room | Dimensions | Level | Flooring |
| Hallway | 6.11 x 3.8 P | Rez-de-chaussée | Ceramic tiles |
| Living room | 17.1 x 13.1 P | Rez-de-chaussée | Wood |
| Dining room | 16.9 x 10.8 P | Rez-de-chaussée | Wood |
| Kitchen | 10.9 x 13.0 P | Rez-de-chaussée | Ceramic tiles |
| Primary bedroom | 13.5 x 13.3 P | Rez-de-chaussée | Wood |
| Bedroom | 9.10 x 8.11 P | Rez-de-chaussée | Wood |
| Bedroom | 11.6 x 9.5 P | Rez-de-chaussée | Wood |
| Bathroom | 8.4 x 9.3 P | Rez-de-chaussée | Ceramic tiles |
| Laundry room | 5.0 x 2.11 P | Rez-de-chaussée | Wood |
| Family room | 22.11 x 18.8 P | Sous-sol | Floating floor |
| Living room | 13.0 x 12.5 P | Sous-sol | Floating floor |
| Bedroom | 12.10 x 13.6 P | Sous-sol | Floating floor |
| Bedroom | 13.1 x 13.9 P | Sous-sol | Floating floor |
| Bathroom | 6.4 x 8.5 P | Sous-sol | Ceramic tiles |
| Storage | 3.1 x 3.7 P | Sous-sol | Floating floor |
| CHARACTERISTICS | |
|---|---|
| Driveway | Plain paving stone |
| Cupboard | Melamine |
| Heating system | Electric baseboard units |
| Water supply | Municipality |
| Heating energy | Electricity |
| Equipment available | Central vacuum cleaner system installation, Central heat pump |
| Windows | PVC |
| Foundation | Poured concrete |
| Siding | Aluminum, Stone |
| Pool | Above-ground |
| Proximity | Highway, Hospital, Park - green area, Elementary school, High school, Daycare centre |
| Bathroom / Washroom | Seperate shower |
| Basement | Finished basement |
| Parking | Outdoor |
| Sewage system | Municipal sewer |
| Window type | Sliding, Crank handle |
| Roofing | Asphalt shingles |
| Zoning | Residential |
