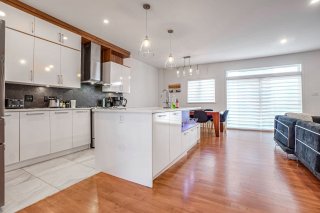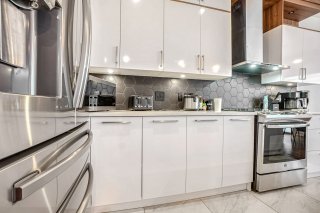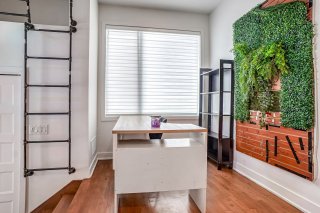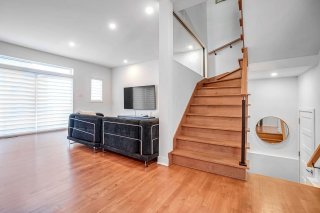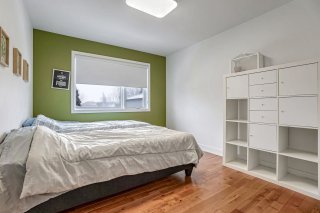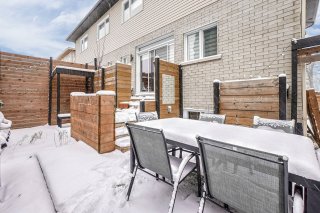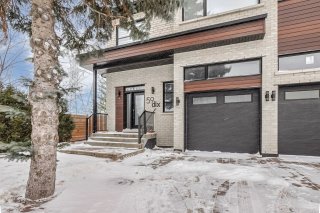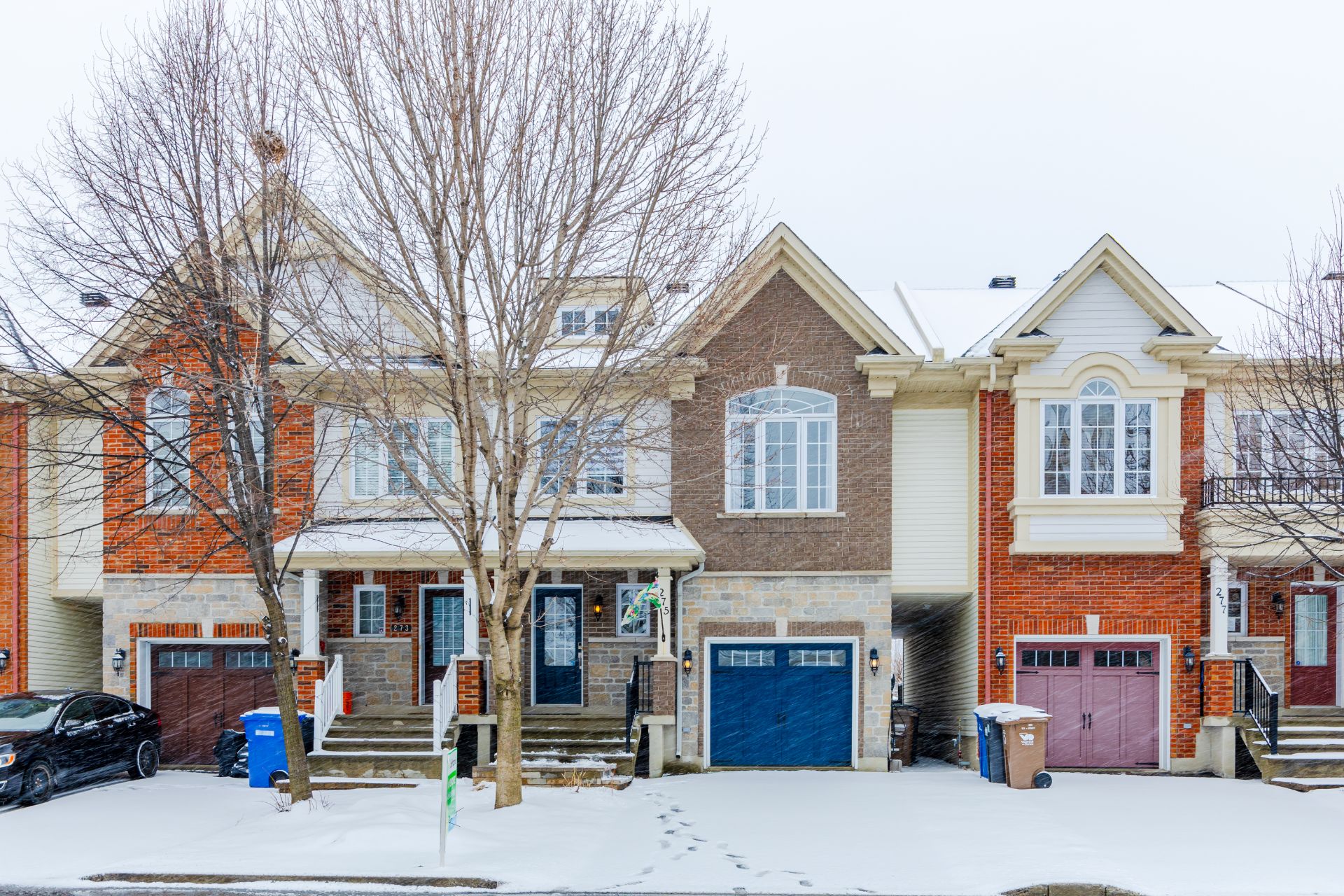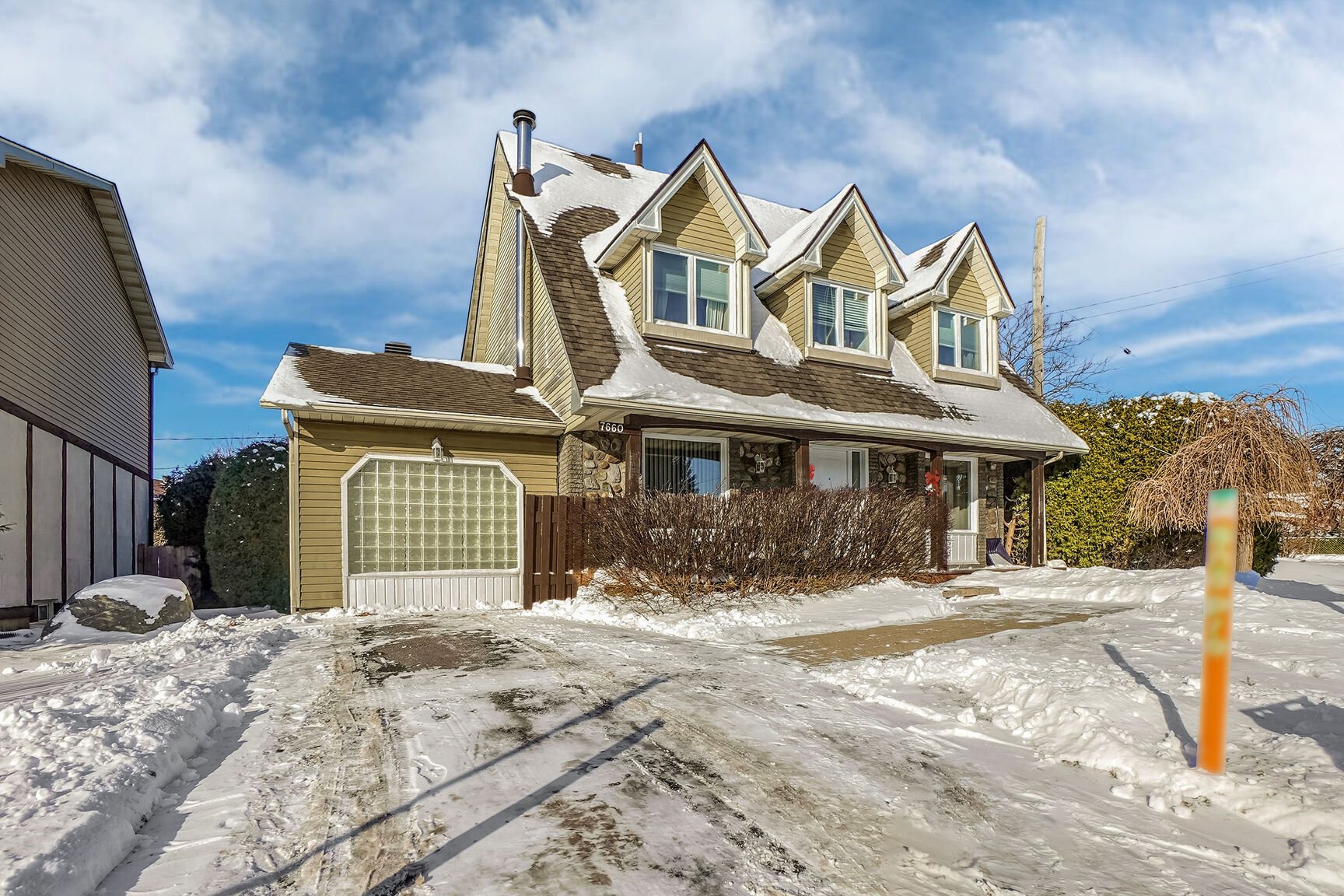5910 Rue Alain
Brossard, QC J4Z
MLS: 19802565
$853,000
5 BEDS
3 BATHS
1 Powder Rooms
2020 YEAR BUILT
Description
Welcome to modern living at its finest in this stunning 2020-built townhouse, boasting a spacious 1,888 square feet of living space across two well-designed stories. This residence offers a perfect blend of comfort and style with five generously sized bedrooms, 3 full bathrooms plus powder room and a master suite feature a walk in closet and ensuite bathroom. With a fenced backyard and parking for 3 cars including a heated garage. The ideal home for families or investors.
CITQ license, the owners do short term rentals in the house. License could be transferable to buyer, to be verified by buyer.
| BUILDING | |
|---|---|
| Type | Two or more storey |
| Style | Semi-detached |
| Dimensions | 0x0 |
| Lot Size | 2909.5 PC |
| EXPENSES | |
|---|---|
| Energy cost | $ 2160 / year |
| Water taxes (2024) | $ 160 / year |
| Municipal Taxes (2024) | $ 2840 / year |
| School taxes (2024) | $ 560 / year |
| ROOM DETAILS | |||
|---|---|---|---|
| Room | Dimensions | Level | Flooring |
| Hallway | 9.11 x 7.4 P | Ground Floor | Ceramic tiles |
| Kitchen | 8.11 x 14.9 P | Ground Floor | Ceramic tiles |
| Dining room | 8.11 x 9.4 P | Ground Floor | Wood |
| Living room | 15.8 x 15.5 P | Ground Floor | Wood |
| Primary bedroom | 14.8 x 13.10 P | 2nd Floor | Wood |
| Bedroom | 10.6 x 12.1 P | 2nd Floor | Wood |
| Bedroom | 10.6 x 12.1 P | 2nd Floor | Wood |
| Bedroom | 13.11 x 12.2 P | 2nd Floor | Wood |
| Bedroom | 10.11 x 12.2 P | 2nd Floor | Wood |
| Bathroom | 10.6 x 5.3 P | 2nd Floor | Ceramic tiles |
| Bathroom | 10.2 x 8.6 P | 2nd Floor | Ceramic tiles |
| Walk-in closet | 14.8 x 13.10 P | 2nd Floor | Wood |
| Bedroom | 12.2 x 11.10 P | Basement | Concrete |
| Family room | 13.3 x 12.7 P | Basement | Concrete |
| Bathroom | 8.4 x 10.2 P | Basement | Ceramic tiles |
| Laundry room | 9.7 x 5.10 P | Basement | Ceramic tiles |
| Other | 13.3 x 7.6 P | Basement | Concrete |
| CHARACTERISTICS | |
|---|---|
| Basement | 6 feet and over, Finished basement |
| Heating system | Air circulation |
| Proximity | Alpine skiing, Bicycle path, Cegep, Cross-country skiing, Daycare centre, Elementary school, Golf, High school, Highway, Hospital, Park - green area, Public transport, Réseau Express Métropolitain (REM) |
| Roofing | Asphalt shingles |
| Equipment available | Central air conditioning, Central vacuum cleaner system installation, Electric garage door, Ventilation system |
| Heating energy | Electricity |
| Garage | Fitted, Heated |
| Parking | Garage, Outdoor |
| Sewage system | Municipal sewer |
| Water supply | Municipality |
| Driveway | Plain paving stone |
| Foundation | Poured concrete |
| Zoning | Residential |
| Restrictions/Permissions | Short-term rentals allowed |




